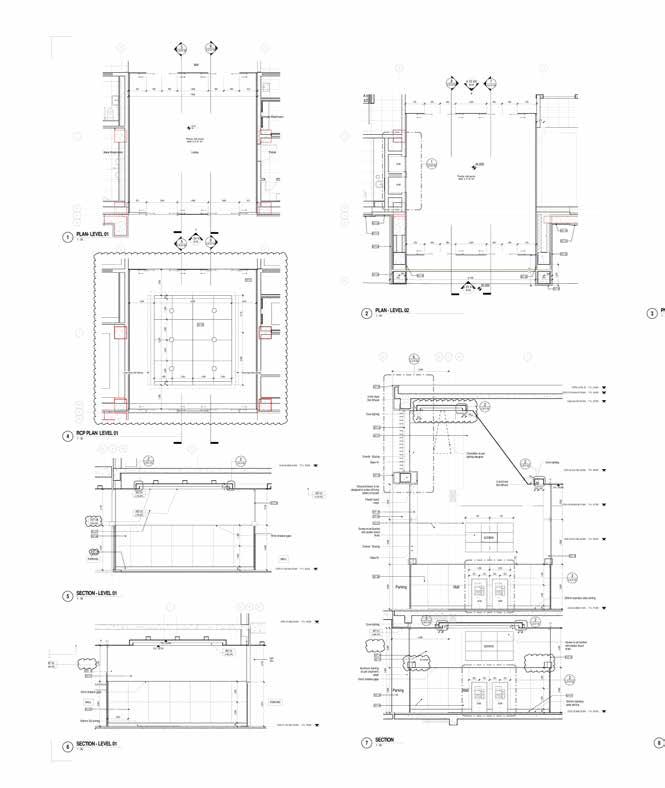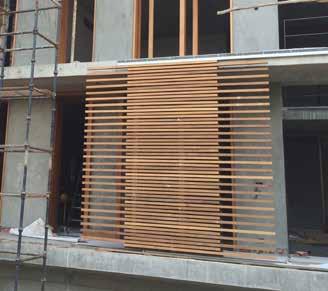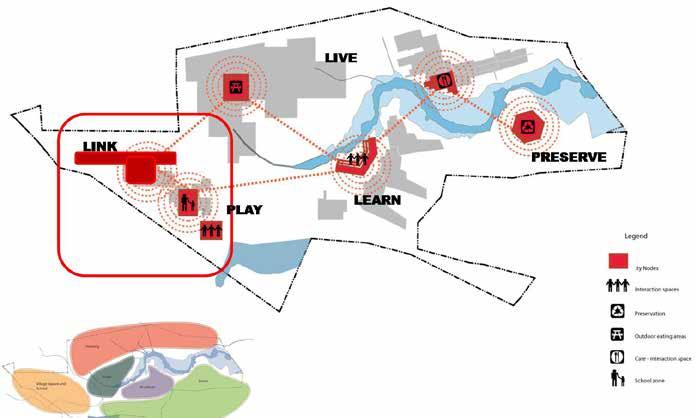Deven Gajjar
Rezoning - DD
Location : Vancouver (mayfairwest.ca)
Project status : DD
No. of floors : 52 floors offices
Architect : Hariri Pontarini Architects (DESIGN)
02
RESIDENTIAL/ HOTEL
Schematic
Location : 88 queen Street, Toronto
Project status : under construction
No. of floors : 52 floors offices
Architect : Hariri Pontarini Architects
03 RESIDENTIAL
Schematic
Location : 2500 yonge st | Toronto
Project status : under construction
No. of floors : 15 floors
Architect : Hariri Pontarini Architects (design)
Workspace
Stage : Conceptual Design
Location : Amaravati, India
Client : Confidential
Project status : Competition
Total built-up area : 1 million Smt approximate No. of floors : 13 floors offices
Architect : Genesis Planners Pvt. | India
About
The 100,000 m² masterplan in the area of New Amaravati city in Andhrapradesh, will become a unifying urban development icon. It will draw a new skyline and a versatile reflection of city life. The plan will include 1000-5000 m² IT office spaces and conference centre, sports, cafes & food court and retail areas, a day-care centre evoking a strong sense of community and urban life.
Interconnected network of office space and communal spaces integrated with cascading sky garden landscaping in public and private relationship.
Aerial view
Introverted communal plaza that creates series of courts,tropical landscaping, cafes that brings the sense of community.
Communal space interconnected with series of landscaped courtyard
Podium level plaza overlooking to roadside landscape
05 IT OFFICE
Workspace
Stage : Conceptual Design
Location : Amaravati, India
Client : Confidential
Project status : Competition
Total built-up area : 1 million Smt approximate
No. of floors : 13 floors offices
Architect : Genesis Planners Pvt. | India
Entrance foyer `
Green Terraces
Inspiration of form of Gopuram (entrance element of temple) of Sri Someshwara temple, Bhimawaram, Andhra Pradesh
Vertical terrace garden flows with the tapering shape of the building
Plan of top most office space
Shopping Mall
Stage : Schematic Design & Detail design
Location : Muscat, Oman
Client : Majid Al Futtaim
Project status : In progress
Total built-up area : 0.35 million Smt approximate No. of floors : G+2
About
Mall of Oman project is located on east side of Muscat and in a route of linking express highway of major cities to facilitate shopping, restaurants, cinema, hypermarket, Departmental store, Kids play zone & Snow park.
Responsibility
• Involved in schematic to detailed design package.
• Designing entrance plaza and prepare detail in BIM
• Developing technical drawings and appropriate details in BIM
• Designing and coordinate services in back of house areas
Nature as context
Ancient trade route
Watchtower Navigation
Schematic drawings for second main entrance to mall
Schematic drawings for secondary entrance to mall
07
MONDEAL HEIGHTS
High Rise Office space
Stage: Conceptual, Schematic, Detail & Construction documents
Location : Ahmedabad, India
Client : Hnsafal (www.hnsafal.com)
Project status : Completed
Year of completion : 2013- 2016
Total built-up area : 450000 sft
No. Of floors : G+17
About
To design a building for absolute use of offices in prime business location of S. G highway
Approach was to design a building with iconic appeal and gives a prime presence to busy city of Ahmedabad. This has been design in a wide range of 70sqm to 200sqm office space as well whole floor plate.
Keeping two tower separate with very thin front and rear to ensure minimum sunlight to penetrate inside the office spaces.
Role:
-I was responsible as Senior Architect from Concept stage, schematic stage, design development and to site execution.
- Coordination with all consultant to prepare deign and working drawing.
- Coordination with construction project manager and site inspection
Maximum height and minimum ground coverage possible Clear visibility from Main Highway
Optimal use of ground to keep maximum green area by separating two different mass.
Shift in floor plates triggers dynamic appeal to overs all mass
Rendered view
TOWER A three types of floor plates
1-2
TOWER B three types of floor plates
Facade is made up with strong horizontal and vertical fins of GRC (glass reinforced concrete) and gap filled with solid panel masking with irregular pattern on entire facade. Solid panels helps to achieve 50% glass on west,south, east facade to reduce direct heat inside office space.
Metal plate inserted before casting beam to support GRC fins on facade
Basement Parking floor with information graphics
27 PARK AVENUE
High end residence
Stage: Concept, Schematic, Detail Design & Construction Documents
Location : Bangalore, India
Client : Assetz homes. (www.assetzproperty.com)
Project status : Completed
Year of completion : 2010-2014
Project category : Residential
Total built-up area : 1,20,000 sft
No. Of floors : 10 storeys
Architect : CnT Architect (www.cnt.co.in)
About
To design a four bedroom apartment in linear form, viewing through garden and enjoy beautiful vistas of Bangalore city.
To create a sense of long, extensive vistas on such a linear site in context of beautiful park of across the site this is been design in a sense of bringing nature in to the each apartment by extended balconies stretched across the each house
Responsibility
2,4,6&8 typical floor plan
- I was responsible as a project architect from conceptual design to detail drawings and site coordination with client and other constancies.
- Coordination with all consultant to prepare design and working drawing.
- Site coordination and inspection
3,5,7&9 typical floor plan
Rendered plinth view
Balcony detail
Plinth study and interaction with landscape
Balcony is a design elements for a entire facade which holds the landscape and connect exterior and interior realms.
Two different designed balconies makes a facade more dynamic and unusual.
Projected balcony design protects from direct sunlight in to inside space for heat in particularly April to july.
solar Study model in Revit
Actual view of Roof top swimming pool and lounge area
Actual photo of different shaped balconies
Location
About
The house is located at suburban area in Ahmedabad. Programs was to provide four bedroom with leisure facility like gym and spa. We chose to design a climate sensitive architecture with projected slab for casting maximum shadows, insulated exposed Rcc wall construction, Wind catcher to bring pleasant wind, sun screens on west sides with extended verandas in mixture of gray and warm color palate.
Responsible
• I was responsible as Senior Architect from design development to execution stages.
• Focus on detailing of each facade element was major interest for this house.
• Work together with all consultant involved in construction to ensure deliver the appropriate details and design.
WEST SIDE WOODEN SLIDING SCREEN
Close position
Open position
Bedrooms opens in rear corridor partially covered with sliding wooden screen
Sliding wooden screen providing secondary protections against harsh sun light from west. Here is a mock-up design for earlier prototypes but eventual designed with simple frame and horizontal wooden members.
Entrance
Passage to bedroom
Family Room
TISS CAMPUS COMPETITION
Tata Institute of Social Sciences, campus mater plan
Stage: Master planning & Conceptual Design
Location : Hyderabad, India
Client : Tata institute of social science (www.campus.tiss.edu)
Project status : competition - short listed
Year of completion : Unbuilt
Project category : institution
No. Of floors : G.+1
Area : 9000 smt
Architect : CnT Architect (www.cnt.co.in)
About
To present the proposal of entire master plan of Tiss (Tata institute of social science) campus that covers academic, hostel, professors houses, basic facility for commerce. Design a simplest form of structure with natural air, light and ventilation system. Design Approach was to create series of open courts which demands by hot and dry weather of this region
Responsibility
I was responsible as project Architect for designing a proposal of master plan and presentation for Academic building with team members.
Total size built mass Two floor mass
Mass north facing Rotating mass Cluster formation
Above: Rendered sectional view to understand interwoven relationship between public space and given program.
Roof plan of Academic block
Place class room cluster Cluster array facing north and east Adding meeting room Adding magnet of library, cafe & administration And link them all
part
Rendered master plan of campus
areas utilized for buffer area for classroom cluster and become space for interaction and exhibition zone.
Network establishment to all building blocks
Sectional perspective
Shaded














































































































