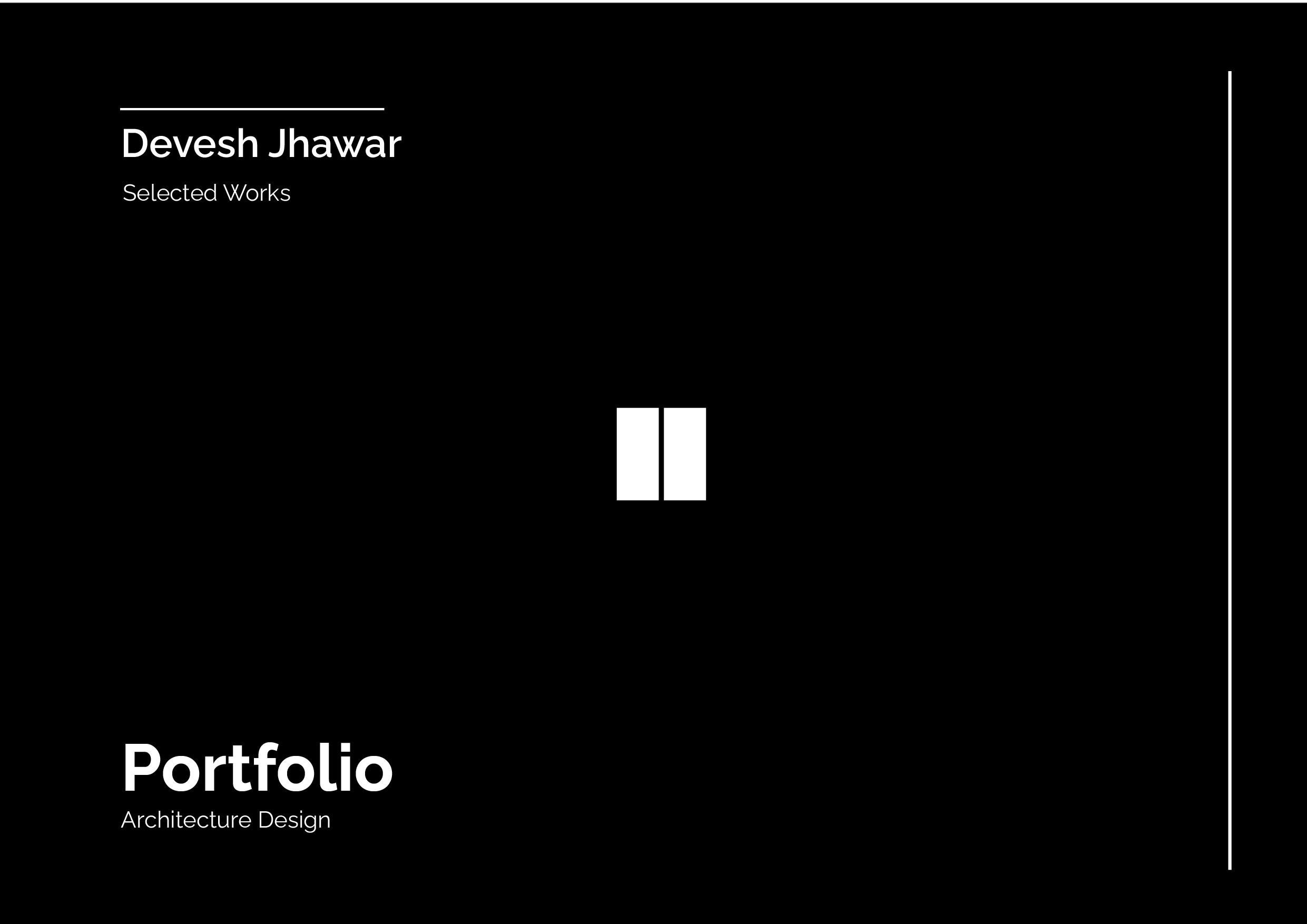
+91 8792463890 deveshjhawar3031@gmail.com Bengaluru, India DEVESH JHAWAR

DEVESH JHAWAR
Architecture Student
My portfolio showcases the collection of some of my works which I really enjoyed working on . I’m always eager to learn and explore new horizons in the field of Architecture
SELECTED WORKS
EDUCATION
2017-2018
2018-2020
Ongoing
Christ Academy CBSE Schools
Christ Academy Junior College
School Of Architecture Christ (Deemed To Be University)
ACHIEVMENTS
2023
2022-2023
2022-2023
2022-2023
SKILL-SETS
Summer Intern (Yellow Brick Road Design) (May-June)
Department Representative School Of Architecture
Software Skills
Student Council Member School Of Architecture
Manual Skills
Social Media Manager (CAPS)
Autodesk AutoCAD, Autodesk Revit, Trimble Sketchup
V-Ray Sketchup, Twinmotion, Adobe Photoshop, Adobe Illustrator, Adobe Indesign, Procreate MS Office
Sketching, Model Making, Rendering (Pen and Ink)
DEVESH JHAWAR
BLURRING HORIZONS (INTERIOR DESIGN CONFERENCE)
DESIGNURU (URBAN DESIGN, ARCHITECTURE PRACTICE)
URBAN SKETCHING
COMPETITIONS
2021-2022
SOLAR DECATHLON INDIA
2022-2023
2022-2023
2022-2023
NASA INDIA HUDCO
NASA INDIA SYMPOSIUM
NASA INDIA HUDCO
PERSONAL OVERVIEW
LANGUAGE
ENGLISH, HINDI, MARWARI
INTERESTS
DESIGNING, READING, WRITING TRAVELLING, GRAPHIC DESIGN, SKETCHING, DOODLING
WORKSHOPS/CONFERENCE
SELECTED WORKS




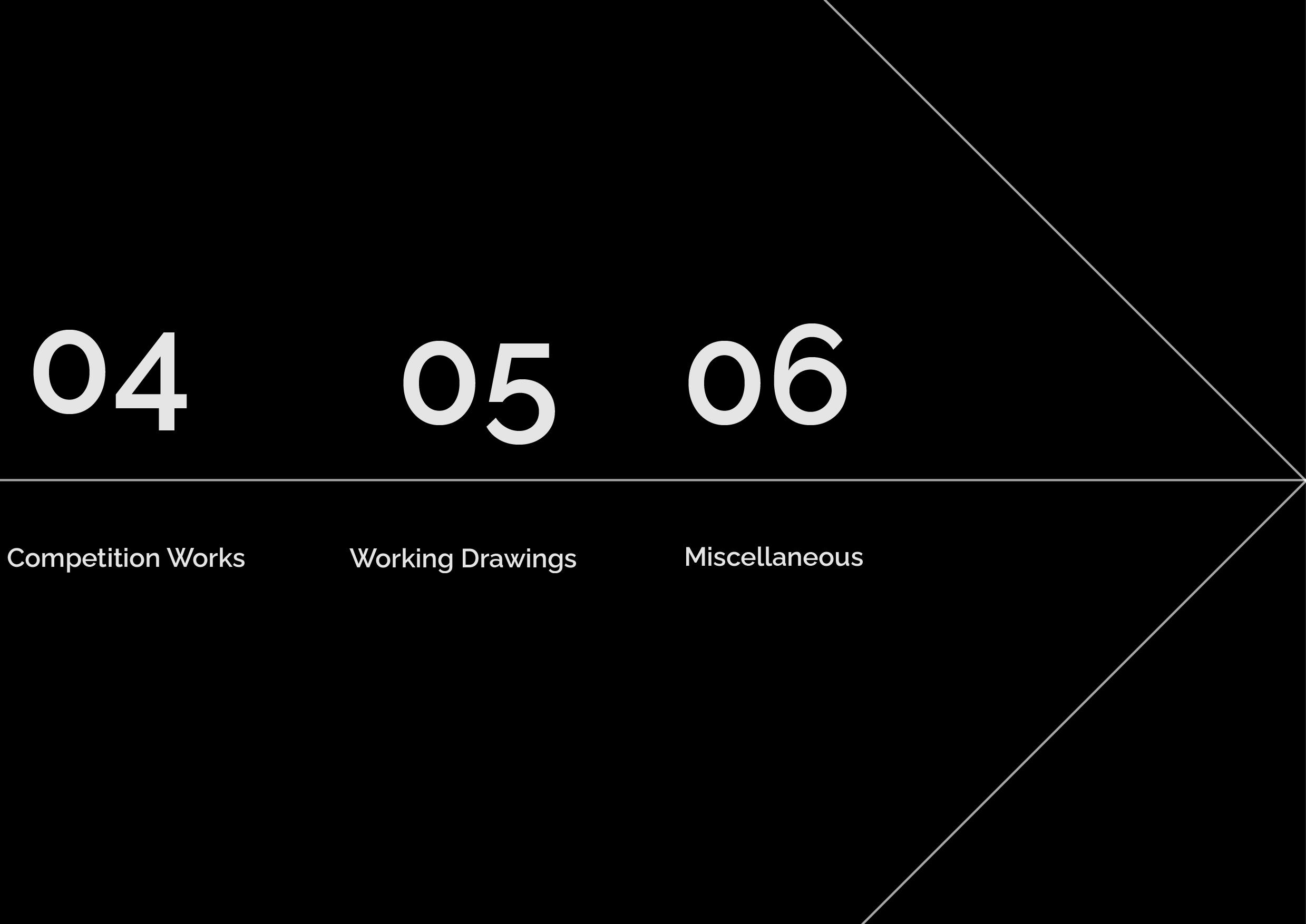
SELECTED WORKS
Atelier Heights 01
Site Area 6 Acres
Academic Year- 2022-2023
Atelier Heights is a mixed-use mixed income development that extends over 6 acres, housing a population of about 1200 people, in 320 dwelling units. As of now there is medium vehicular traffic. Amenities such as schools and markets will generate vehicular traffic. The project is located in HMT estate Jallahalli near HMT watch factory. It is located in Peenya which is an industrial area of the Bengaluru city in India. and it is one of the biggest industrial areas in Asia. Peenya lies on the Bangalore-Tumkur Highway (NH-4) approximately 2.5km from Peenya metro station. It is located approximately 12km from the city. The project has 10% open recreational area. Our architecture project aims to create a sustainable and inclusive community housing development in the HMT Layout area, providing affordable and quality homes for economically weaker sections (EWS), low-income groups (LIG), middle-income groups (MIG), and high-income groups (HIG). Through thoughtful design and community engagement, our project seeks to enhance the living standards and quality of life for all residents.





DEVESH JHAWAR
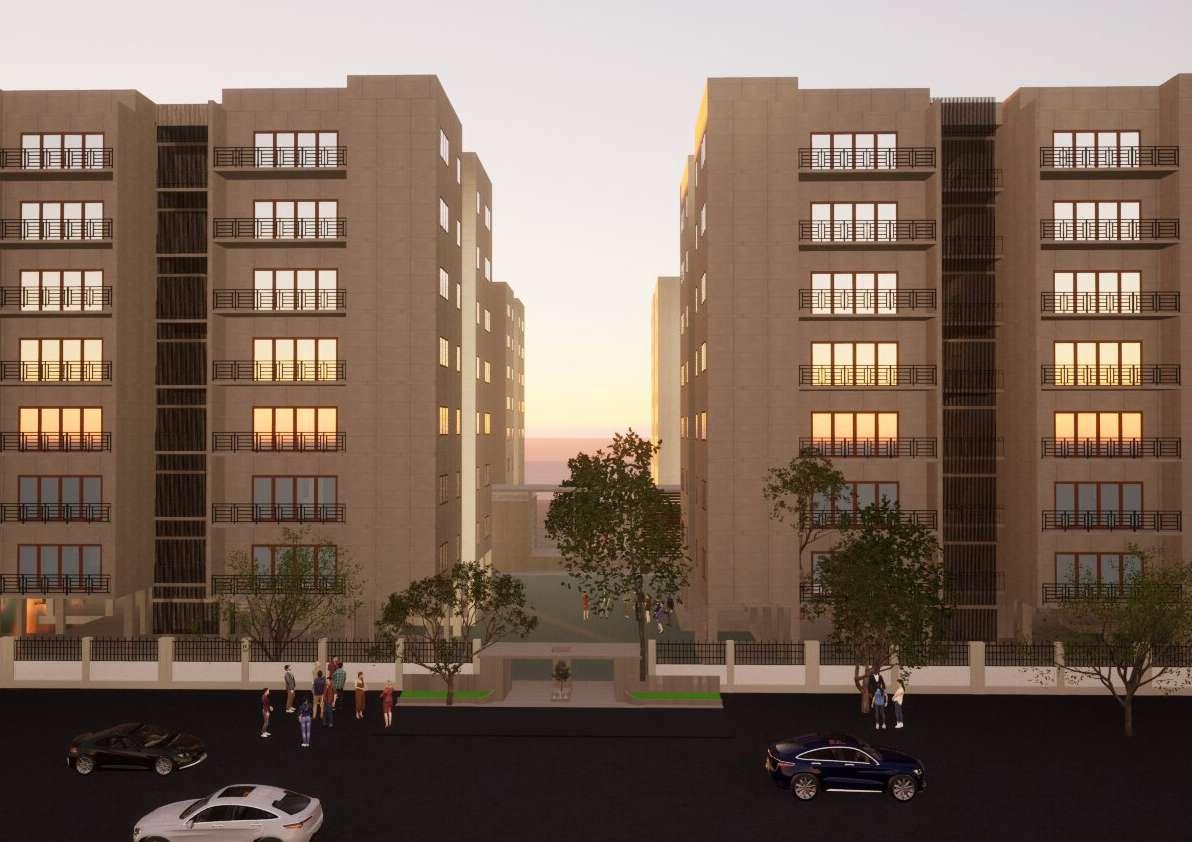
SELECTED WORKS
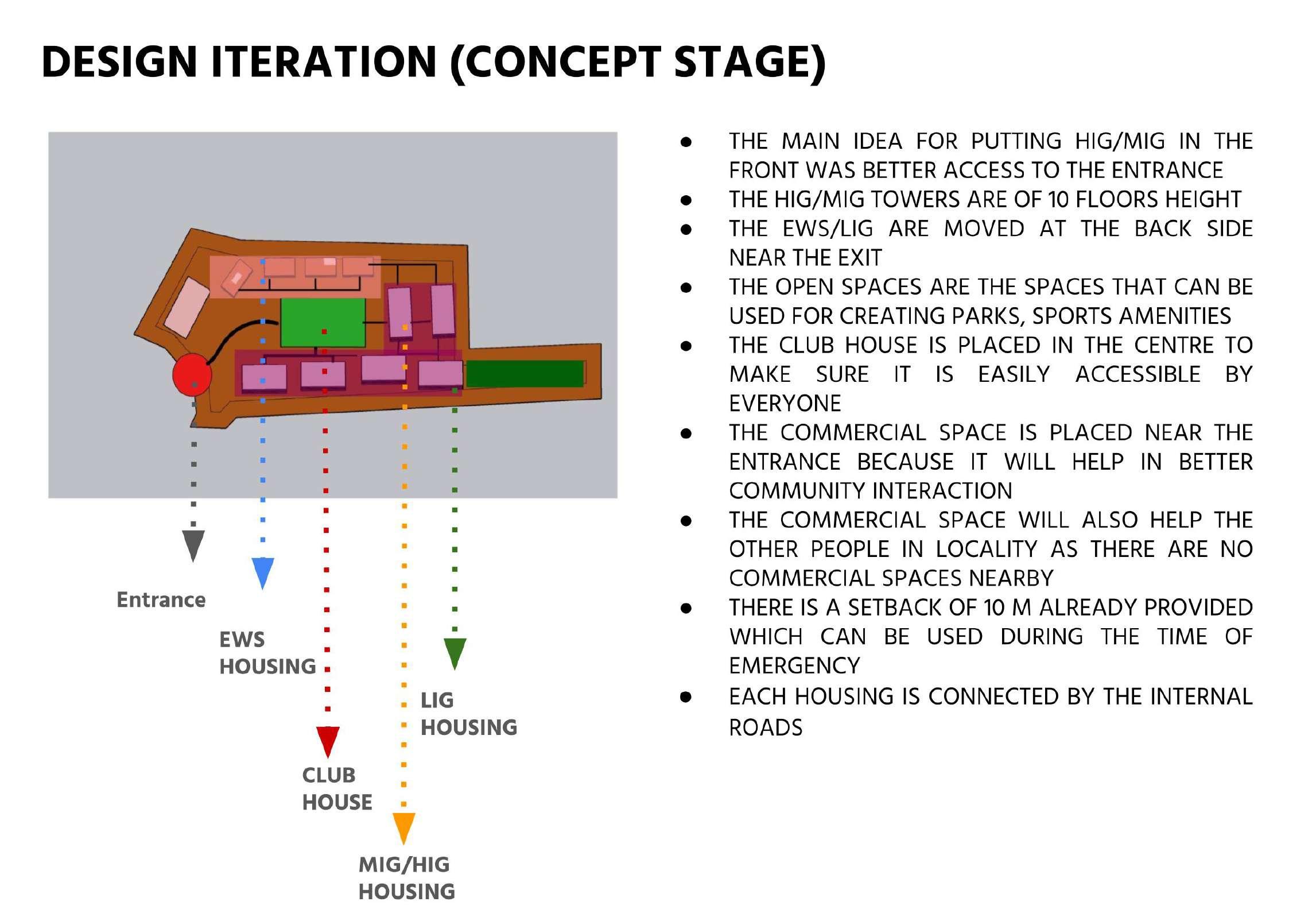
DEVESH JHAWAR


SELECTED WORKS

DEVESH JHAWAR
EWS PLAN G, G+1 FLOOR
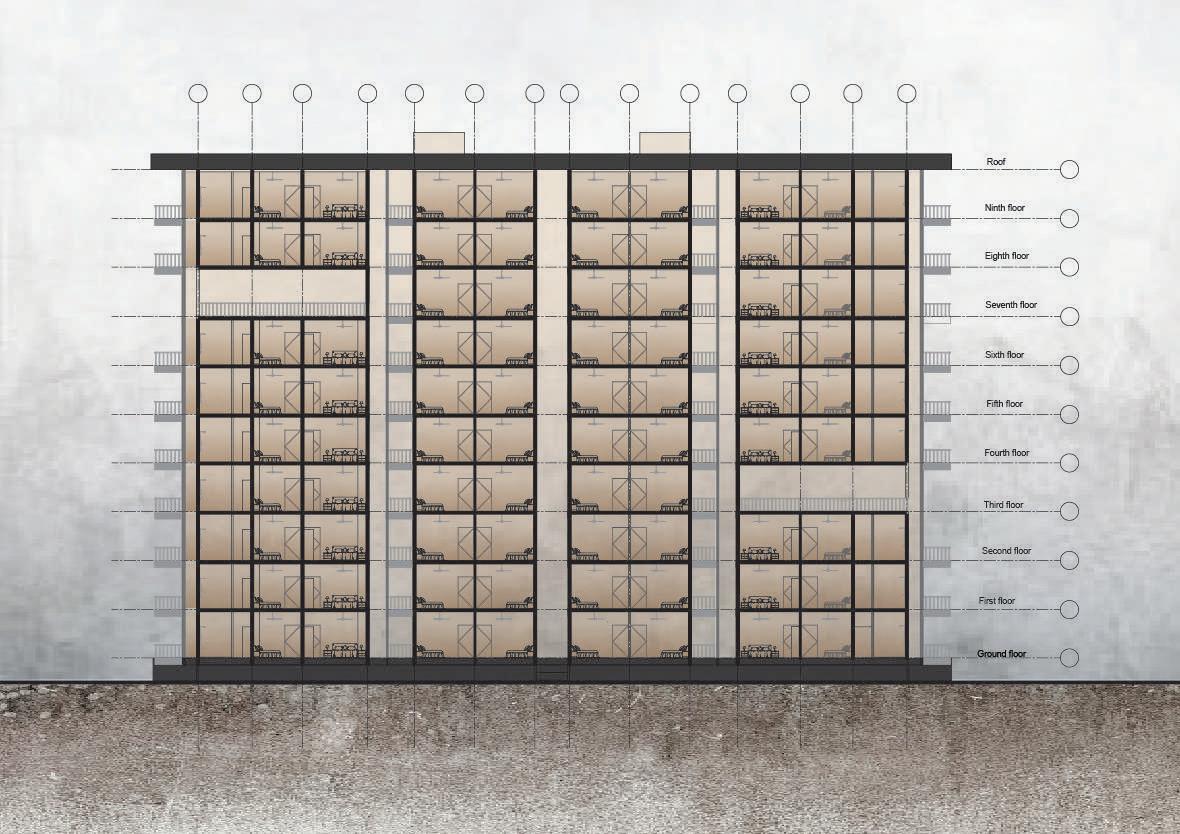
SELECTED WORKS
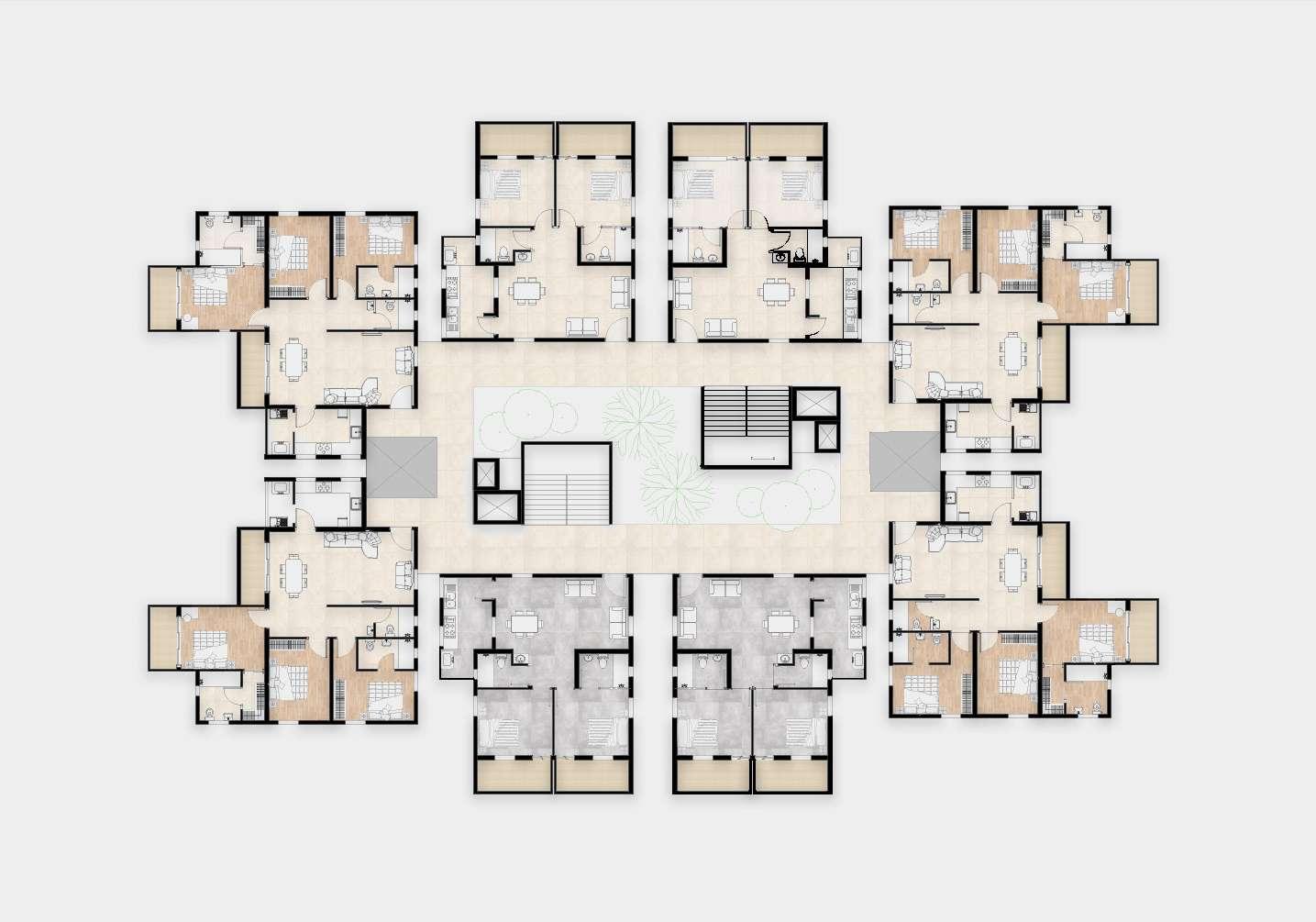
UNIT CLUSTER DESIGN
DEVESH JHAWAR

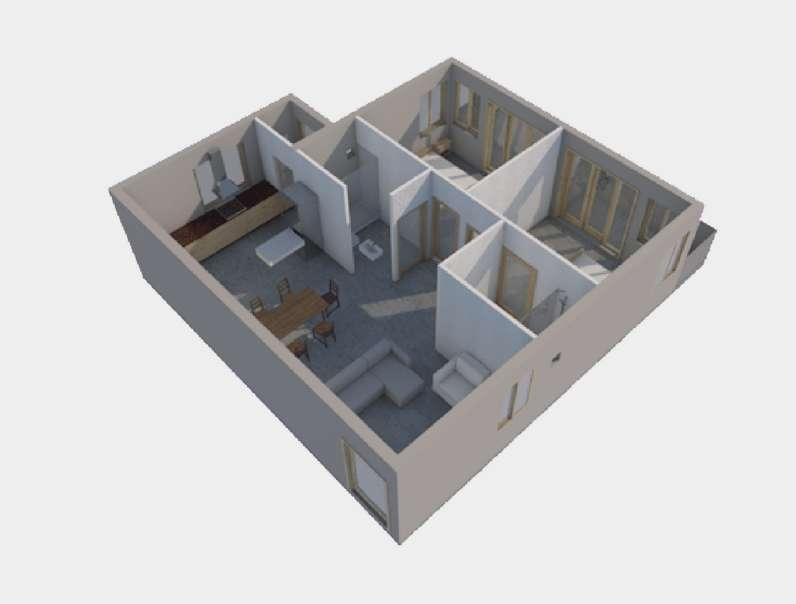
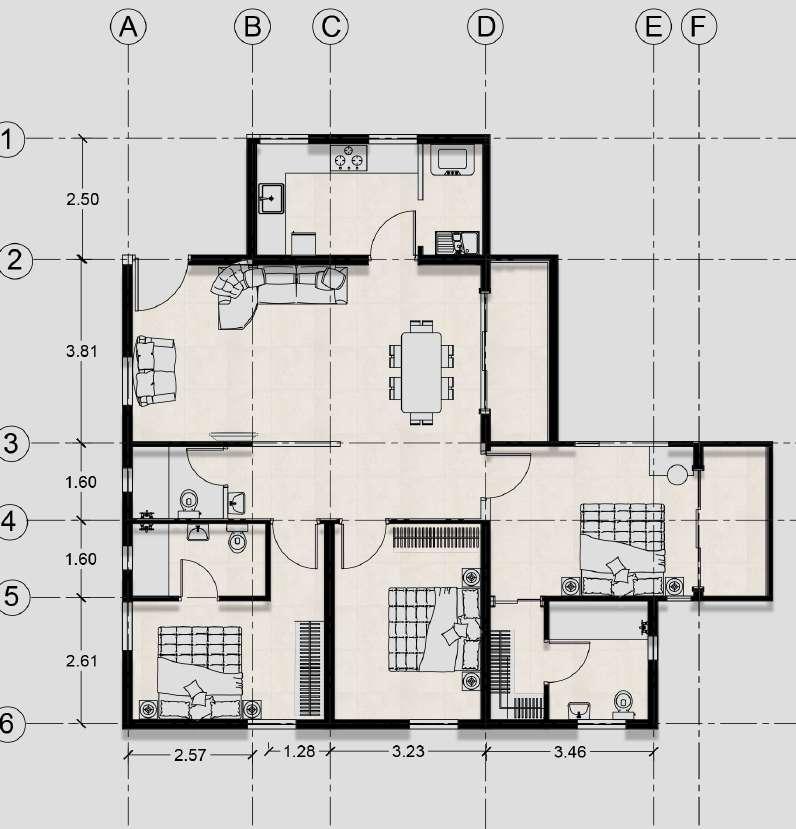
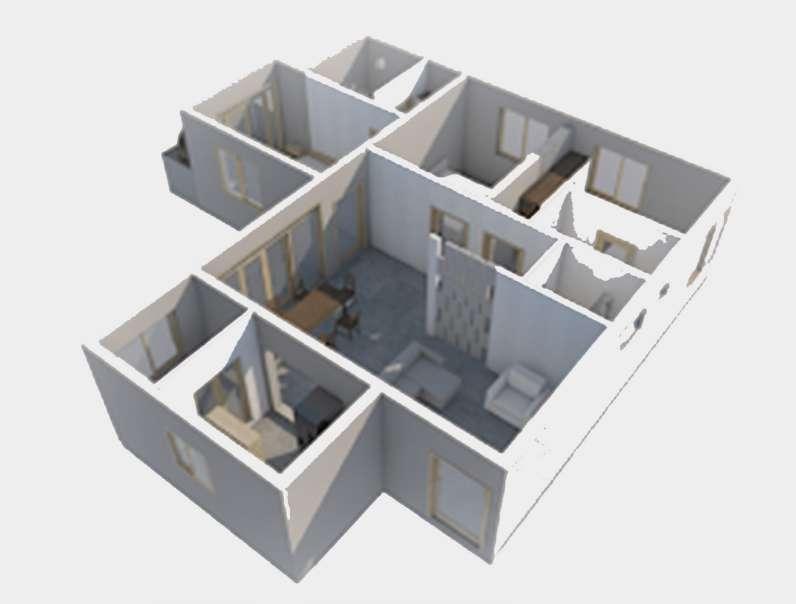
SELECTED WORKS
2 BHK PLAN & 3D
3 BHK PLAN & 3D

DEVESH JHAWAR
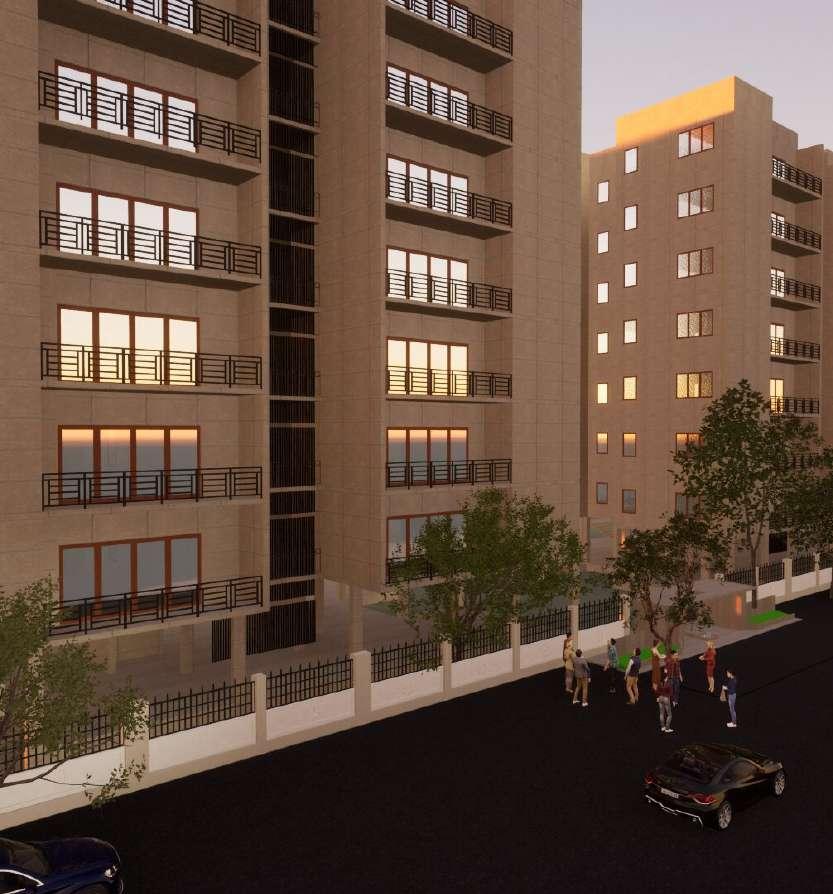
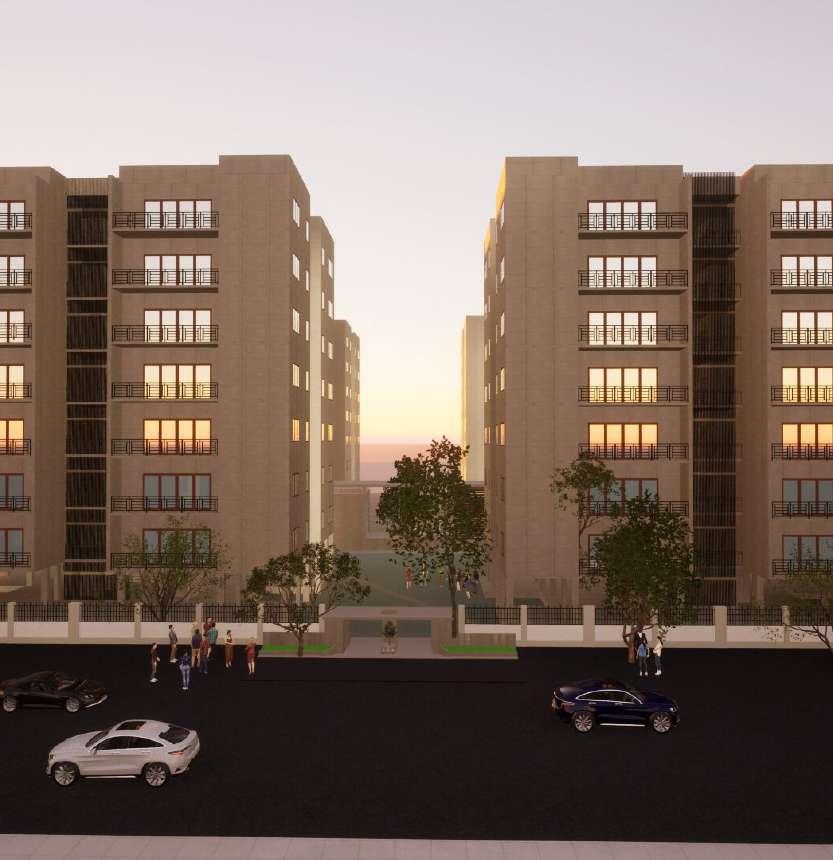

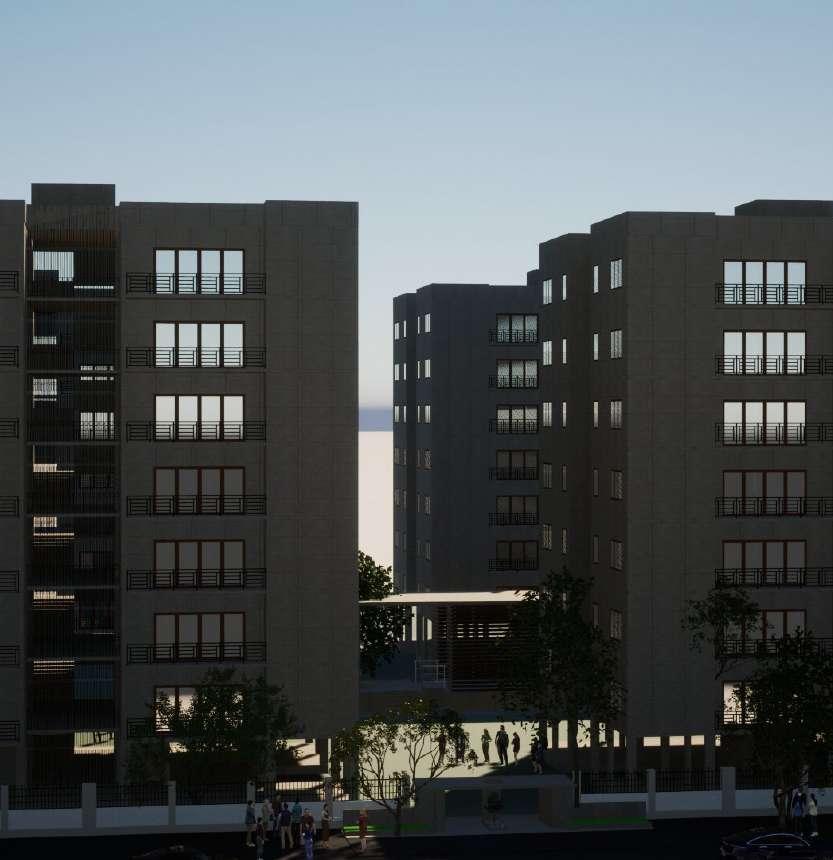

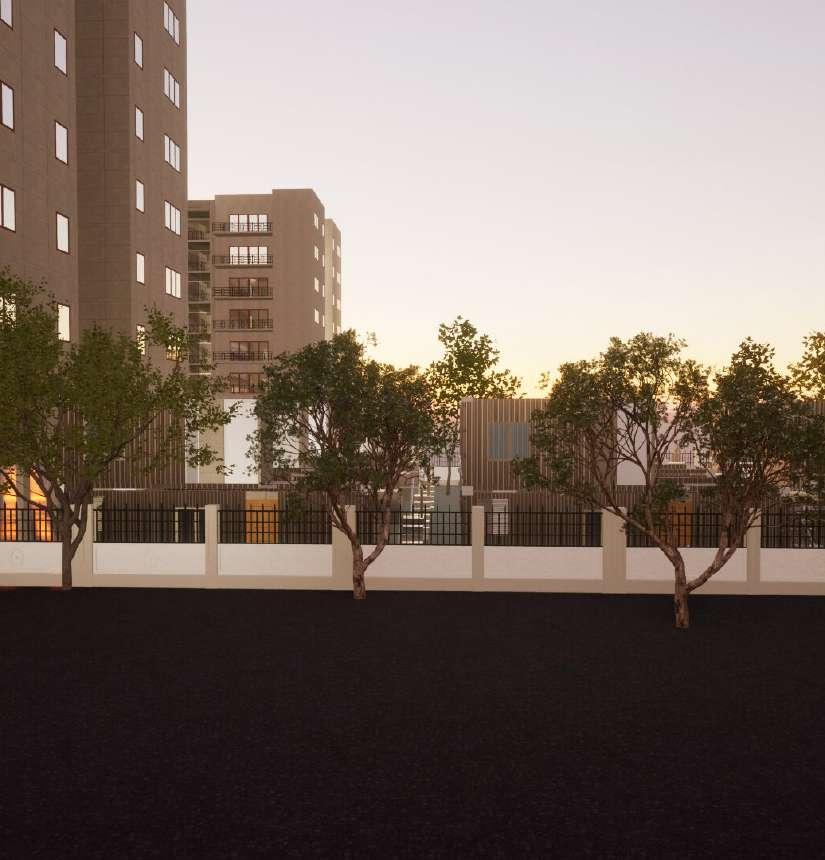
THE PICASSO COMPLEX
Site Area 5 ACRES
Academic Year:- 2023-2024
Nestled amidst the tranquil surroundings near Hebbal Lake, The Picasso Commercial Complex stands as a modern marvel amidst the scenic vistas near Hebbal Lake in Bengaluru. Comprising an avant-garde office building and a sprawling hypermarket, this project is not just a development; it’s a catalyst for community enhancement and economic growth. The office building can accomodate 300 people





DEVESH JHAWAR
02

SELECTED WORKS

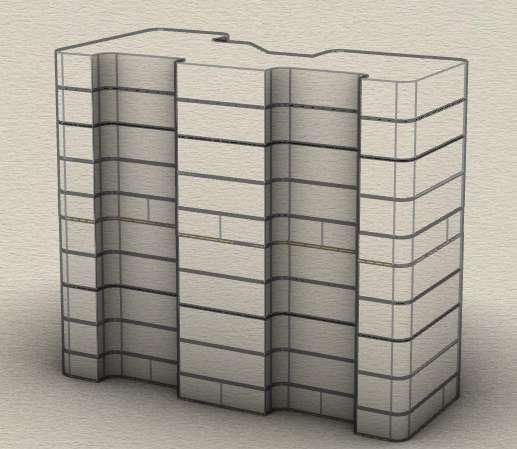
CONCEPT
Nestled near the picturesque Hebbal Lake in Bengaluru, The Picasso Commercial Complex epitomizes the fusion of commerce and sustainability. This innovative development, featuring both an office building and a hypermarket, emerges as a beacon of modernity and environmental consciousness in the heart of the city. Envisioned as a harmonious blend of functionality and aesthetics, The Picasso Commercial Complex embodies the concept of stepping up to maximize views of the serene Hebbal Lake. The tiered architecture not only creates striking visual dynamics but also integrates green spaces, offering occupants opportunities for relaxation and rejuvenation amidst the bustling urban landscape. The design ethos prioritizes the provision of ample space for every activity, seamlessly blending indoor and outdoor areas. The landscaping, meticulously crafted, serves not only as a visual delight but also as a means of forging a direct link with Hebbal Park, ensuring optimal utilization of the entire area.
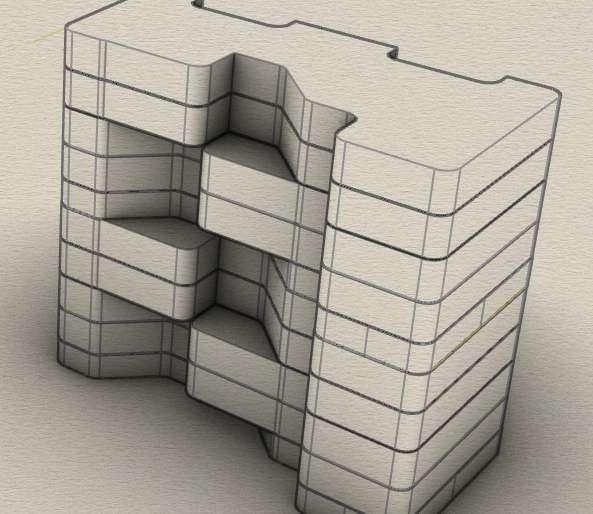
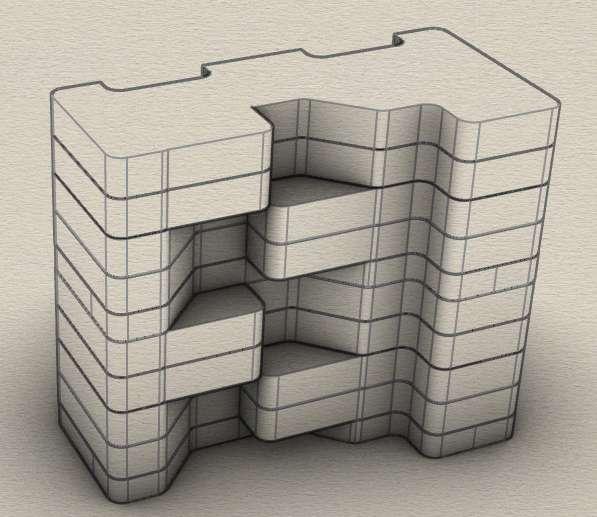
DEVESH JHAWAR
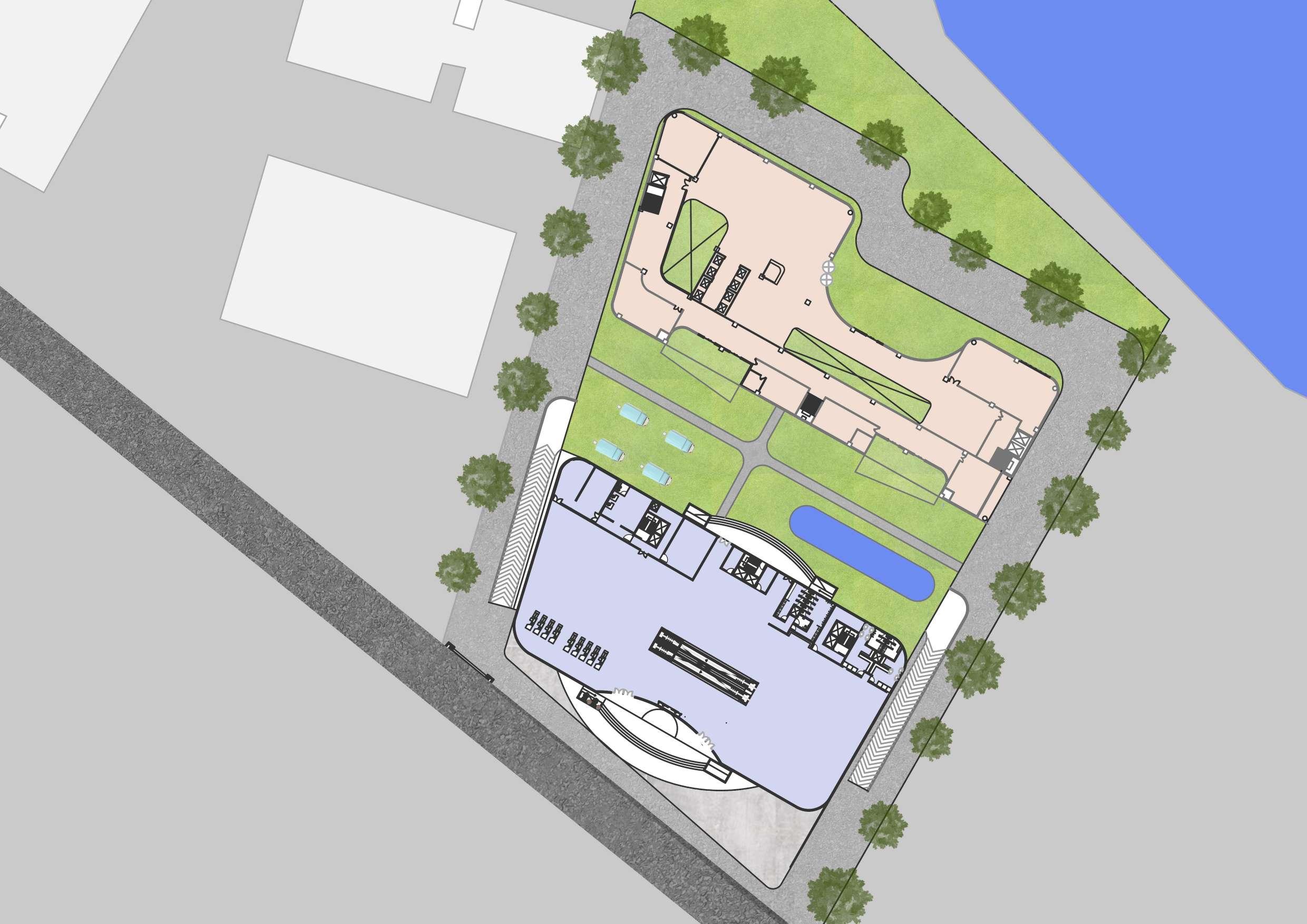
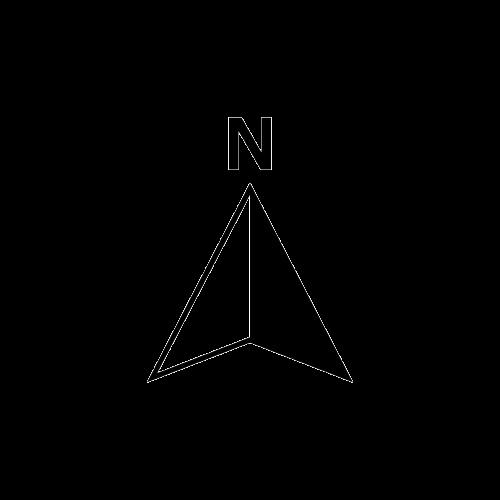
SELECTED WORKS
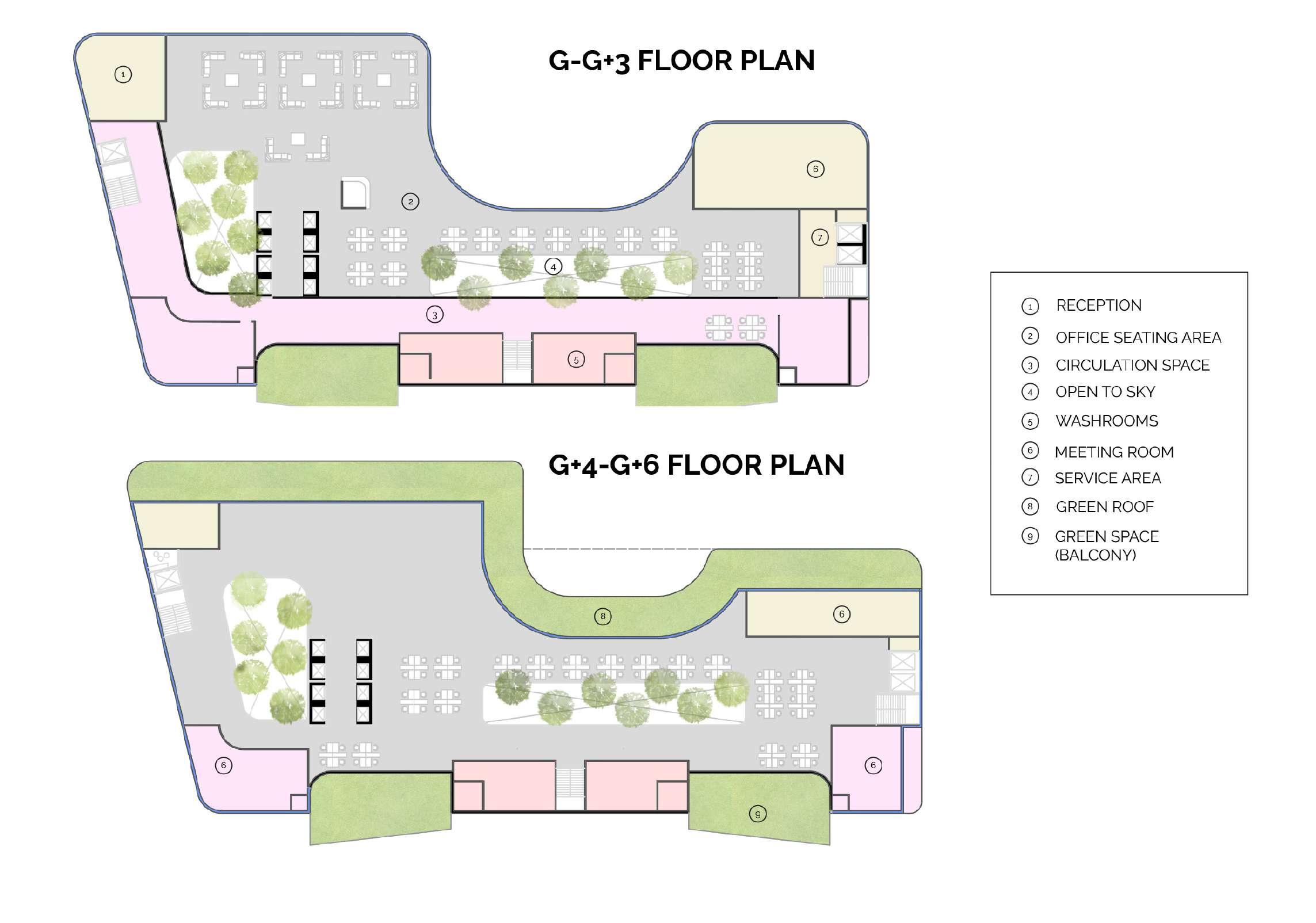
DEVESH JHAWAR
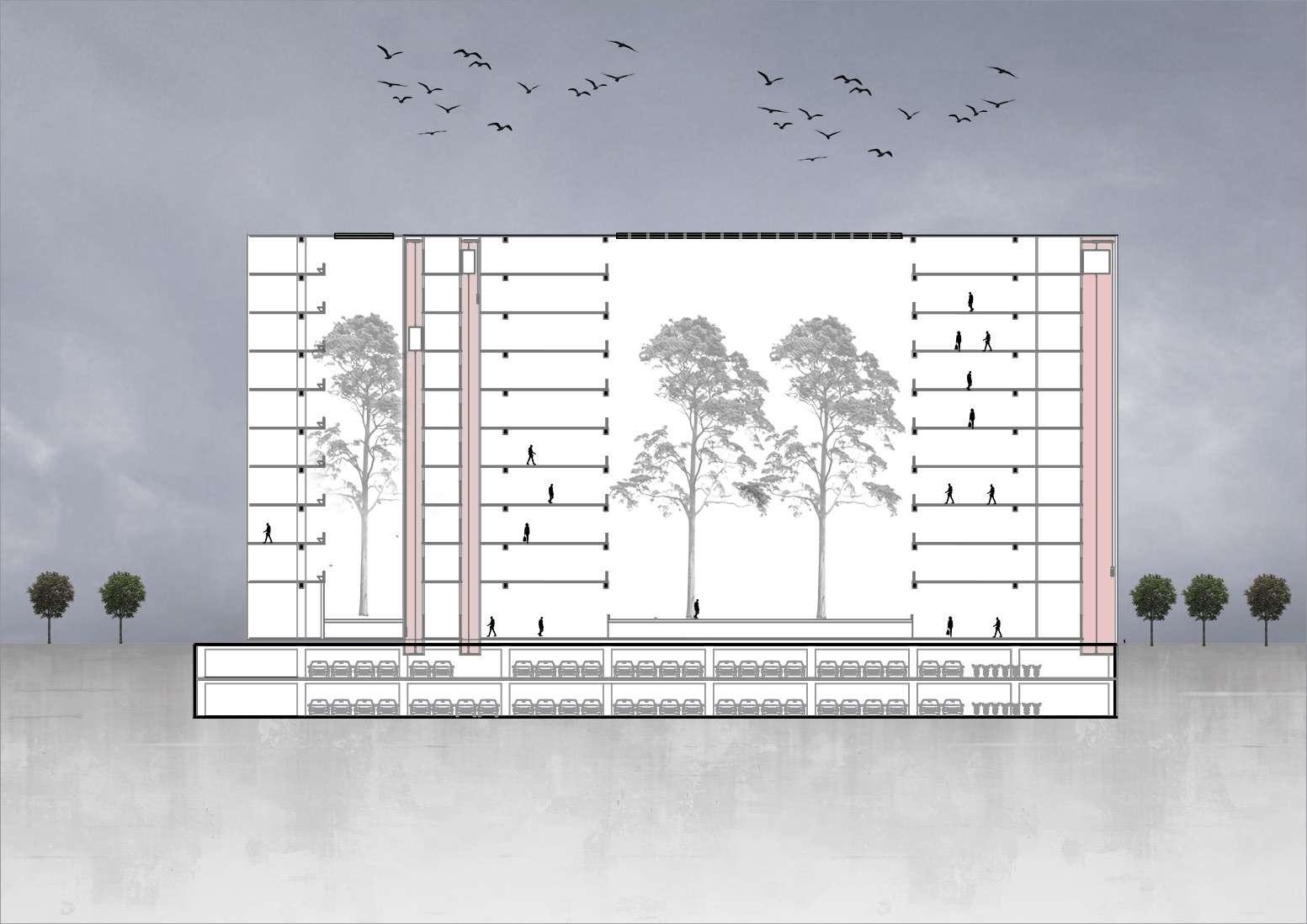
SELECTED WORKS
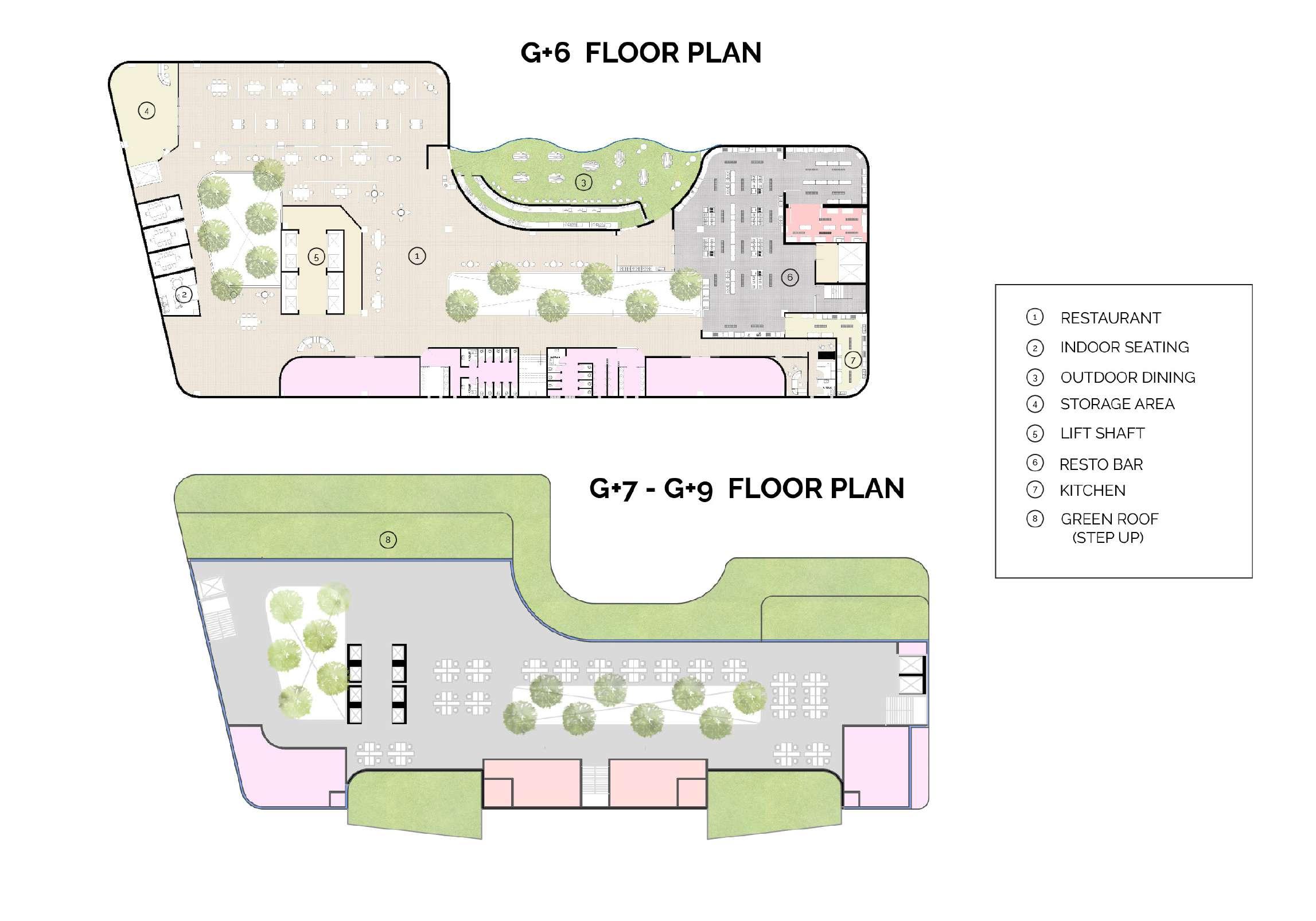
DEVESH JHAWAR

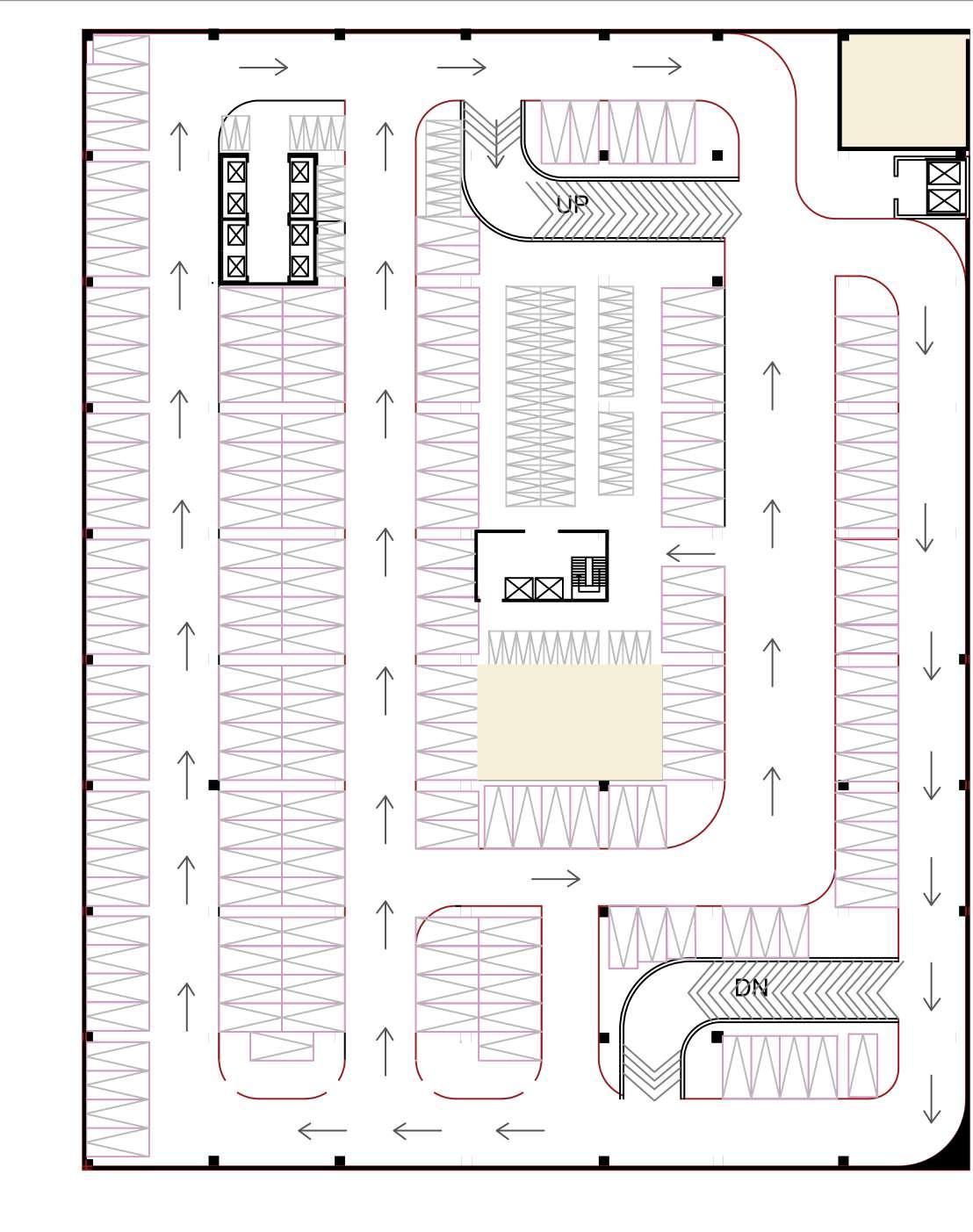
BASEMENT DESIGN LEVEL -1 & 2
SELECTED WORKS
03
PAVILLION OF TRADITIONS
Site Area:- 21 Acres
Academic Year:- 2020-2021
The pavilion is an architectural response to modern, mobile culture, replacing the transition from permanency to events oriented on temporality, the coexistence of epidermality and tactical materiality, and site-specificity with branding authorship.
The Looms Pavilion, nestled in the heart of Sheeshadaripuram, Bengaluru, stands as a testament to the rich tapestry of Indian heritage and craftsmanship. Designed as a haven for weavers, this pavilion serves as a vibrant marketplace for the revered Kanchipuram sarees.



DEVESH JHAWAR
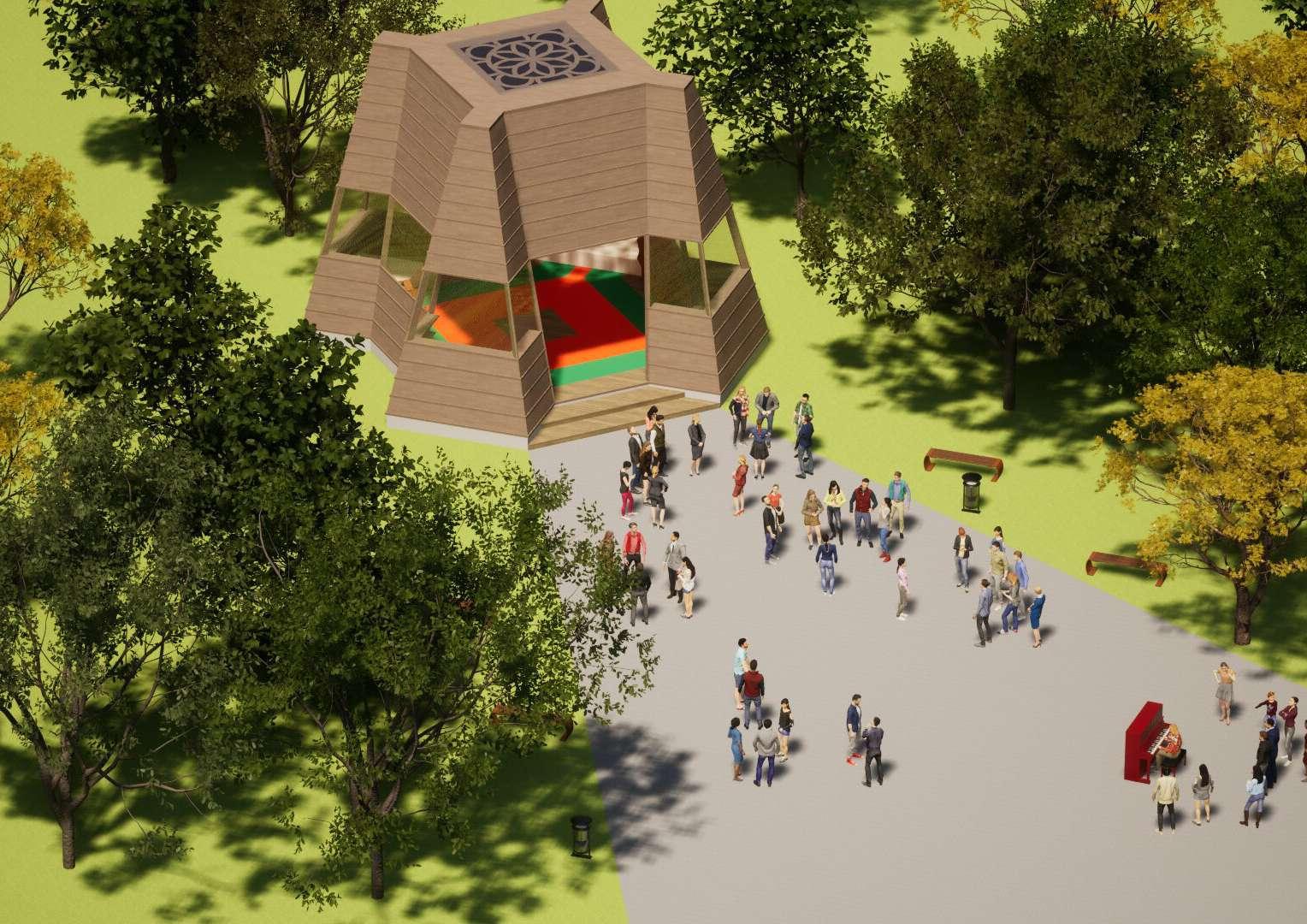
SELECTED WORKS

Inspired by the grandeur of Kanchipuram’s temples, the Temple Weaves Pavilion embodies the heritage they hold sacred. By interpreting their architectural elements abstractly, the pavilion captures the timeless spirit of these shrines, inspiring awe and reverence. Every design feature reflects the motifs and spiritual significance of Kanchipuram’s temples, creating a bridge between the past and the present.
DEVESH JHAWAR


SELECTED WORKS
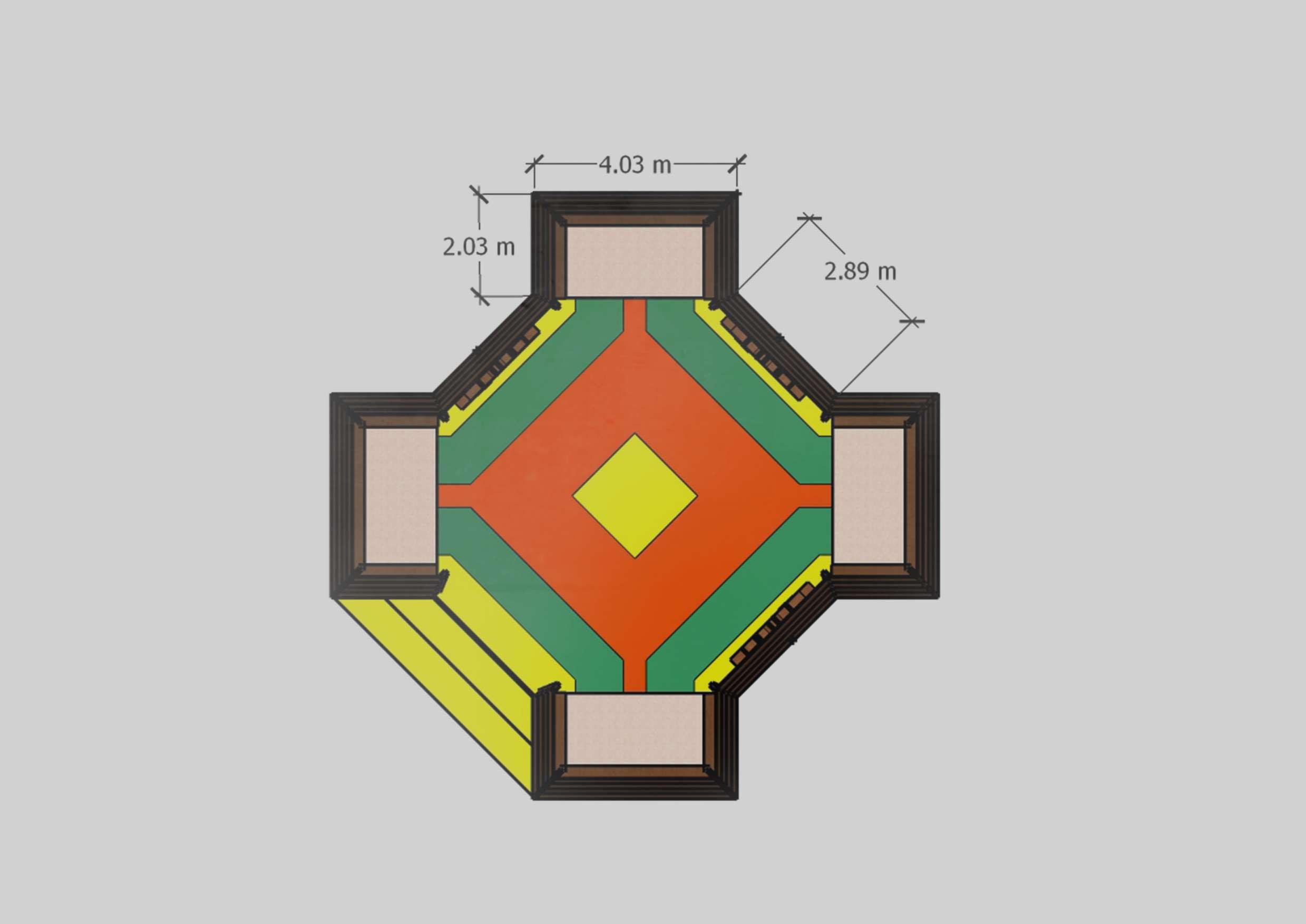

DEVESH JHAWAR

SELECTED WORKS
64 HUDCO TROPHY
Site Area 7 ACRES
Academic Year 2021-2022
The competition is looking to showcase new vernacular designs that are mutable, inventive and capable of self-renewal. The aim is to generate innovative housing design solutions for varied geo-climatic zones that address the sustenance of vernacular resources and design practices for affordable settlements in the contemporary context. Advocate vernacular architecture based on the geographical location, climatological and resources in the proximity, conducive to local communities and create an identity to the habitat remaining rooted to the soil. Against the tide of a global trend in urbanization, the turnaround of a settlement towards traditional habitats is possible
DEVESH JHAWAR
04
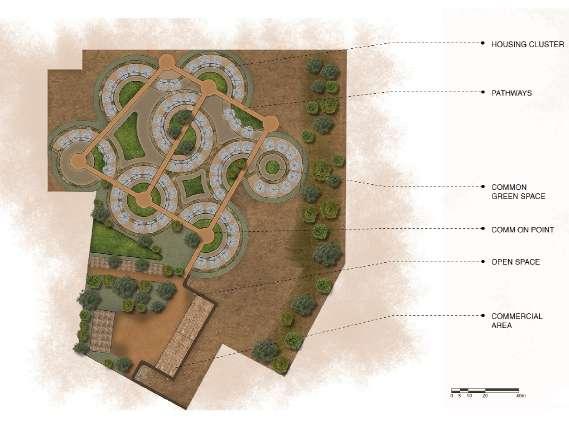

SELECTED WORKS
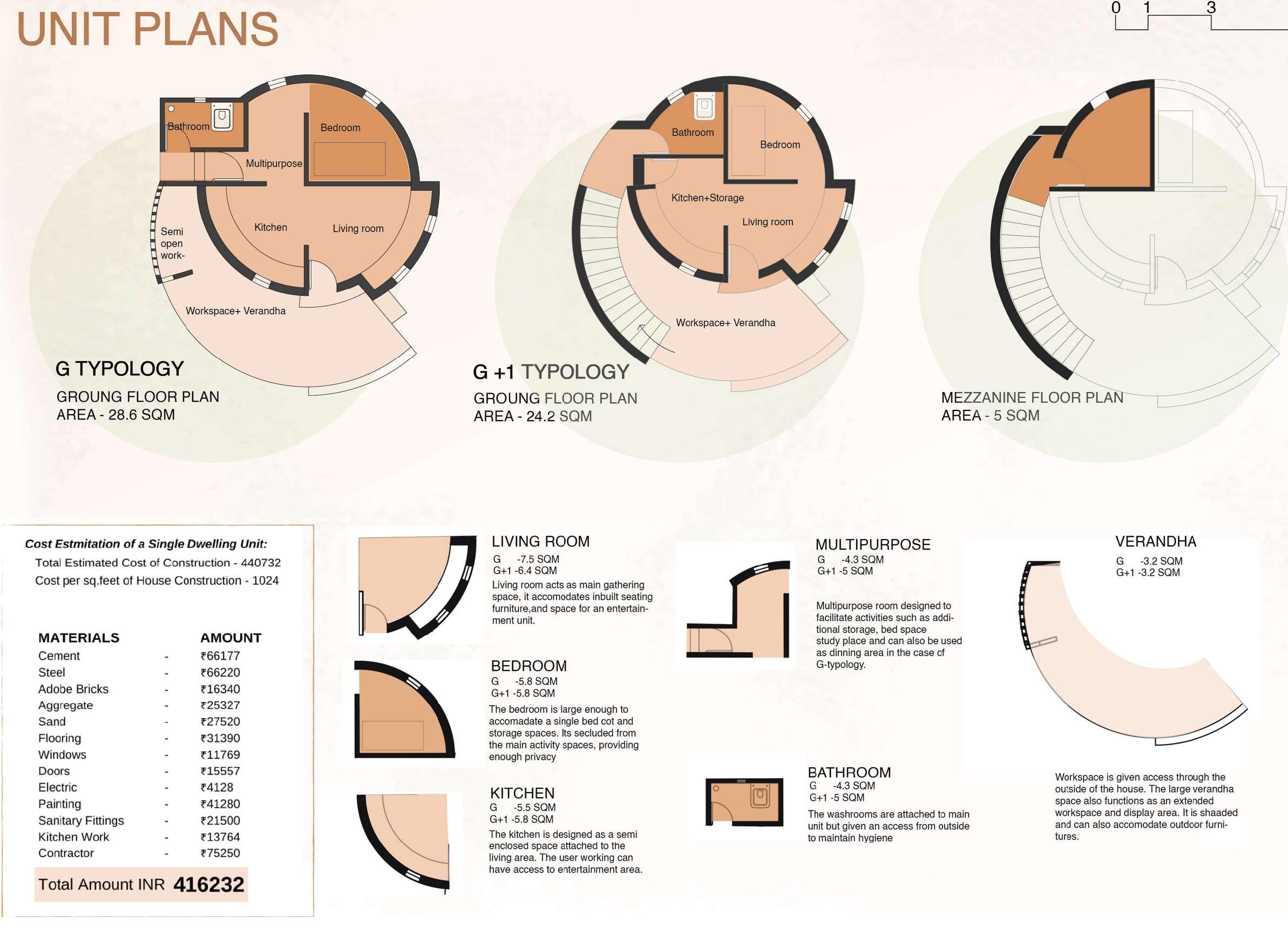
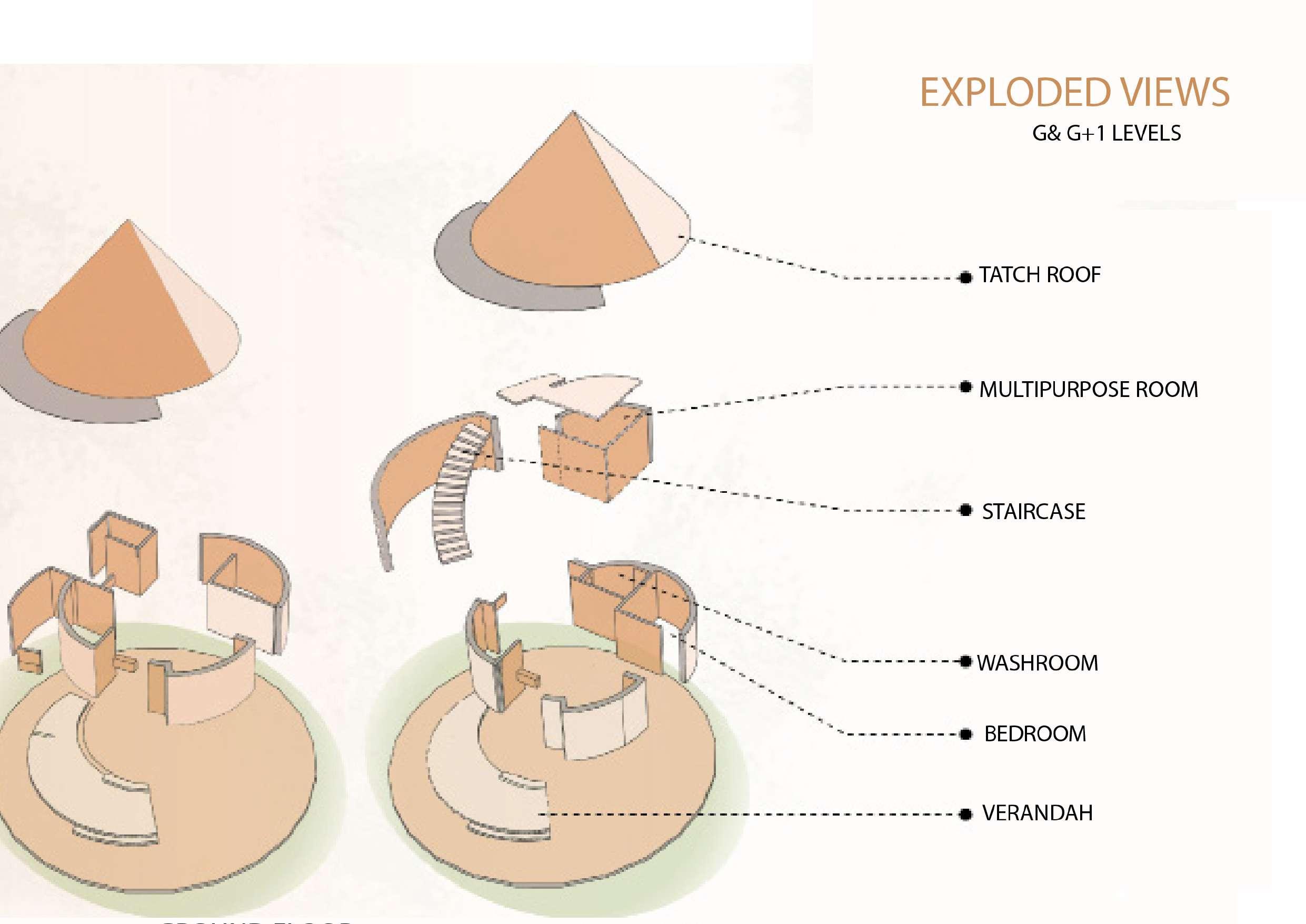
WORKING DRAWINGS
Underground Domestic Water Tank 2000 1800 2500 (D) Capacity 10,000 Liter 01 03 07 09 Drawing Room 3660 X 4385 12'0" 14'5" Courtyard Area 3195 5155 10'6'' 16'11'' Dressing 4540 X 3455 14'10'' x 11'4" Toilet 2295 X 3720 7'6" x 12'2" Powder Toilet 2090 X 1740 6'10'' x 5'8" Kitchen 4230 X 4880 13'10'' x 16'0'' Entrance 2340 X 2635 7'8" x 8'8'' Foyer 5365 X 2705 17'7'' 8'10'' Store 2000 X 2580 6'7" x 8'5'' OVEN MICRO- WAVE DOUBLE DOOR FRIDGE Shoe Console Tv Console Turning Unit Dining Table Shower Shower ELEPHANT Living and Dining Area 5525 7985 18'1'' 26'2'' Dressing Table Home Decor Statues Side Table 650x650 650x650 SLAB UP ELEPHANT Makeup Makeup Passenger Lift 1980 X 1830 6'6" x 6'0'' Master Bedroom 4425 x 5535 14'6'' x 18'2" Center Table 27440.00 [90'-0 1 4 "] 18300.00 [60'-012"] 20985.00 [68'-10 1 4 "] 1700.00 [5'-7"] 12660.00 [41'-612"] 4250.00 [13'-1114"] 19800.00 [64'-11 1 2 "] 1390.00 [4'-634"] 2100 x 2200 400 600 450 MM HIGH 1 Car Parking 6065 X 4035 19'11" x 13'3" COVERED PORCH ABOVE Entrance 01 Island 650 2000 Mercedes GLA 4436 2020 1611 Space for Full Height Curtain 7ft Wide Passage Width 1250 Tread 300 Riser 165 UP Utensil Dry Platform KING SIZE BED 2000 2200 Pooja Console 500 Wide Pooja 1830 X 4385 6'0" 14'5" Console Side Table Ironing Slab Multipurpose Slab Serving Console Foyer 2000 X 1775 6'7" x 5'10'' Utility Area 3960 X 2690 13'0" 8'10'' MEP 2155 900 2 Car Parking Driveway Area 3960 12775 13'0'' 41'11'' Bathing Toilet 1670 1525 5'4" 5'0" 4' Wide Passage Green Area 6025 X 4485 19'9" x 14'8" 5ft Wide Passage 5ft Wide Passage Open To Sky 3960 5805 13'0'' 19'0'' SSL 525 FFL 600 Suitcase Console 1850 Wide Wardrobe Bedroom 4270 X 4270 14'0" 14'0" BALCONY LINE ABOVE AS PER ELEVATION Chamber Septic Tank (400 mm clear soil cover) Provision Below) To MEP Design 4755.00 [15'-7 1 4 "] UP Toilet 2055 X 4270 6'9" 14'0" Window Projection As Per Elevation Design SHAFT Cold Water Supply Tap SSL 200 FFL 300 4' Wide Passage METAL ENCLOSURE PLUMBING SHAFT CIRCULAR STAIRCASE VRV SHAFT Cold Water Supply Tap ENTRANCE RAMP 1650mm WIDE 1:5.5 SLOPE Space for pipe washing equip Cold Water Supply Tap SSL + 350 FFL + 500 Desilting Chamber Below To MEP Design Rainwater Harvesting Tank Below with overflow to outside drain To MEP Design SSL + 475 FFL + 550 SSL + 450 FFL 550 Utility Area 1805 X 4795 6'3" 15'9'' Access Hatch 600 600 Access Hatch 600 600 Access Hatch 600 600 Boring Access Hatch 600 600 Cold Water Supply Tap ACO Brick Slot Pre Made Drain Channel Below ENTRANCE Access Hatch 600 600 Access Hatch 600 600 Access Hatch 600 600 ACO Brick Slot Pre Made Drain Channel Below SSL + 350 FFL + 500 Cold Water Supply Tap Cold Water Supply Tap SSL + 300 FFL + 400 SSL + 350 FFL + 500 Access Hatch 600 600 SOAK PIT SSL 450 FFL 500 01 11 05 07 12 Dressing 4540 X 3455 14'11'' x 11'4" Toilet 2295 X 3720 7'6" 12'2" 8 Passenger Lift 1980 X 1830 6'6" x 6'0'' Bench 14 16 20 22 DN KING SIZE BED 2100 2200 450 MM HIGH Double Height Below Courtyard Below Study Library Area 5640 X 4270 18'6" 14'0" Book Shelves Study Table Dressing Table Full Height Mirror Drawers Makeup Cabinet Makeup Cabinet Pantry 2090 X 1740 6'10'' x 5'8" 6'6'' Wide Passage 6'6'' Wide Passage Car Porch 2440 X 3615 8'0'' 11'10'' Space for Full Height Curtain Balcony As per Elevation 6'0" Wide KING SIZE BED 2100 2200 450 MM HIGH Master Bedroom 4425 5535 14'6'' x 18'2" SSL + 4320 FFL + 4395 SHAFT Store 1675 3520 5'6'' x 11'6" Dress 2515 3520 8'3'' 11'6" Bedroom 3960 4260 13'0'' 14'0" Foyer 2225 1975 7'3'' 6'6" Toilet 3960 x 2685 13'0'' x 8'10" Console Shower with steam unit Jacuzzi Bench Shower KING SIZE BED 2000 2200 450 MM HIGH Suitcase Console 1850 Wide Wardrobe Toilet 2055 X 4270 6'9" 14'0" Bedroom 4270 X 4270 14'0" x 14'0" Balcony 1 7475 X 1630 24'6" x 5'4" Double Height Staircase 4455 X 2635 14'7" 8'8'' Informal Space 5365 X 2755 17'7" x 9'0'' Window Projection As Per Elevation MS STEEL FRAME MS STEEL FRAME Balcony 3 3780 X 1490 12'5" x 4'11" Balcony 2 1490 X 13555 4'11" x 44'6" Riser 165 Width 1250 Tread 300 Shaft Shaft LIFT SHAFT (CUT OUT) STAIRCASE (CUT OUT) TOS + 4320 BOS + 4170 TOS + 4320 BOS + 4170 TOS + 4320 BOS + 4170 TOS + 4320 BOS + 4170 TOS + 4320 BOS + 4170 TOS + 4320 BOS + 4170 TOS + 4320 BOS + 4170 TOS + 4320 BOS + 4170 TOS + 4320 BOS + 4170 TOS + 4320 BOS + 4170 TOS + 4320 BOS + 4170 TOS + 4120 BOS + 3970 TOS + 4120 BOS + 3970 TOS + 4120 BOS + 3970 DOUBLE HEIGHT (CUT OUT) DOUBLE HEIGHT (CUT OUT) (CUT OUT) Shaft DEVESH JHAWAR
Course Name :- Master of all Working Drawings
Instructor:- Ar Shadab Ahmed
Time Duration:- 20 Weeks
Semester:- 6
24 26 28 30 32 12 Courtyard Below 8 Passenger Lift 1980 X 1830 6'6" 6'0'' 16 18 20 DN 5'8'' Wide Passage PROJECTION AS PER ELEVATION LOW HEIGHT PARAPET WALL HEIGHT 600MM FROM FFL Open Terrace 5585 X 11320 18'4'' x 37'2" Pantry 2295 X 3720 7'6" x 12'2" Multi-Purpose Hall 6480 X 4270 21'3" x 14'0" Gym 4425 X 5585 14'6'' 18'4" Center Table Side Table 550x550 Side Table 550x550 SPA 4425 X 3405 14'6'' 11'2" STEAM SAUNA CUBICLE WITH SHOWER Message Bed Jacuzzi Wc cabin Deck Area 5585 X 5585 18'4'' x 18'4" Lounge/Bar Area 4115 X 3560 13'6'' 11'8" Servant Room 4075 2825 13'4'' 9'3" Cover Area 2055 5585 6'9'' 18'4'' Powder Toilet 2090 X 1740 6'10'' x 5'8" PROJECTION AS PER ELEVATION Foyer 2405 2110 7'11'' 6'11" Shower 1045 1500 3'5'' x 4'11" Toilet 1050 1970 3'5'' 6'5" SINGLE DOOR FRIDGE Cooler 650 650 850 Pantry 1785 2710 5'10'' 8'11" SSL + 8280 FFL 8355 Passage 3640 x 1525 11'11'' 5'0" RCC WALL +300 MM FROM FFL PLANTER PLANTER Puncture in the Wall (Opening) RCC WALL +300 MM FROM FFL Puncture in the Wall ROOF LINE AS PER ELEVATION ROOF LINE AS PER ELEVATION PARAPET WALL 600MM FROM FFL VRV SHAFT SSL 7980 FFL + 8130 PLANTER RIDGE LINE SSL + 8280 FFL + 8355 VALLEY LINE VALLEY LINE Riser 172 Width 1250 Tread 300 SSL + 8280 FFL + 8355 PROJECTION AS PER ELEVATION PROJECTION AS PER ELEVATION ROOF PROJECTION AS PER ELEVATION PARAPET WALL 1200MM FROM FFL PARAPET WALL 1200MM FROM FFL PARAPET WALL 1200MM FROM FFL O.H.T 2500 L CAPACITY Mumty Floor 6365 X 11050 20'10'' x 36'3" 4310 9415 14'2'' 30'11'' O.H.T 1000 RIDGE LINE VALLEY LINE VALLEY LINE LOW HEIGHT WALL 300MM FROM FFL LOW HEIGHT WALL 300MM FROM FFL LOW HEIGHT WALL 300MM FROM FFL PLANTATION PLANTATION Mumty Floor 3960 X 7100 13'0'' x 23'3" Solar Panel Solar Panel Solar Panel Solar Panel Solar Panel Solar Panel TERRACE BELOW TERRACE BELOW TERRACE LINE BELOW TERRACE ROOF PROJECTION BELOW TERRACE ROOF PROJECTION BELOW SSL 11930 FFL 12030 VRV SHAFT VALLEY LINE VALLEY LINE RIDGE LINE SSL + 8280 FFL + 8355 SSL + 8280 FFL + 8355 SSL + 8280 FFL + 8355 SSL 7980 3600.00 [11'-934"] SELECTED WORKS


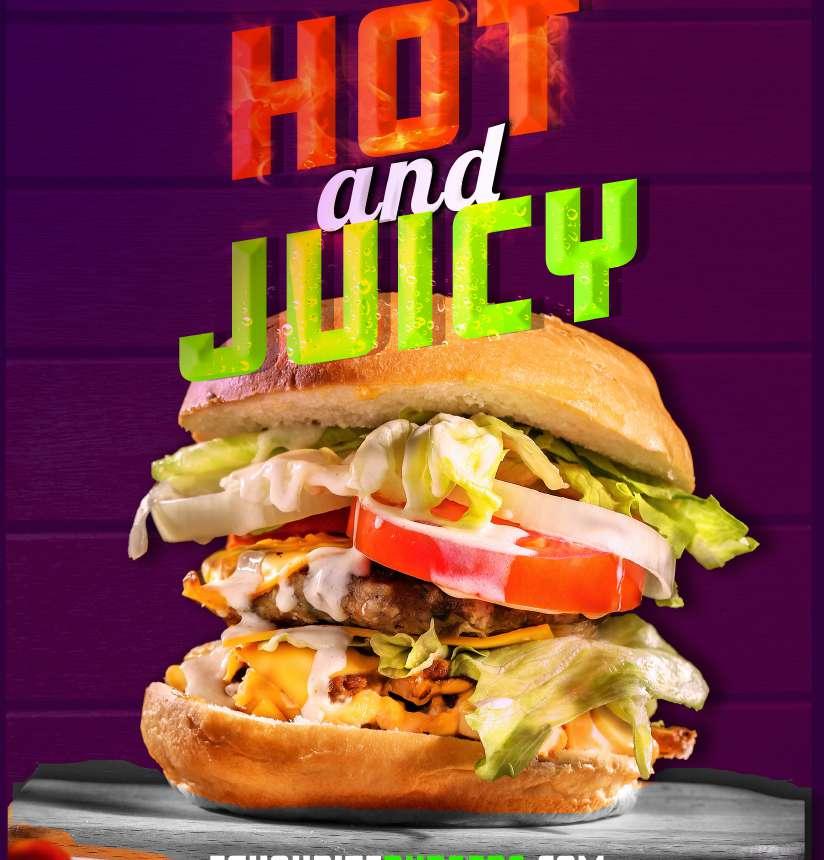
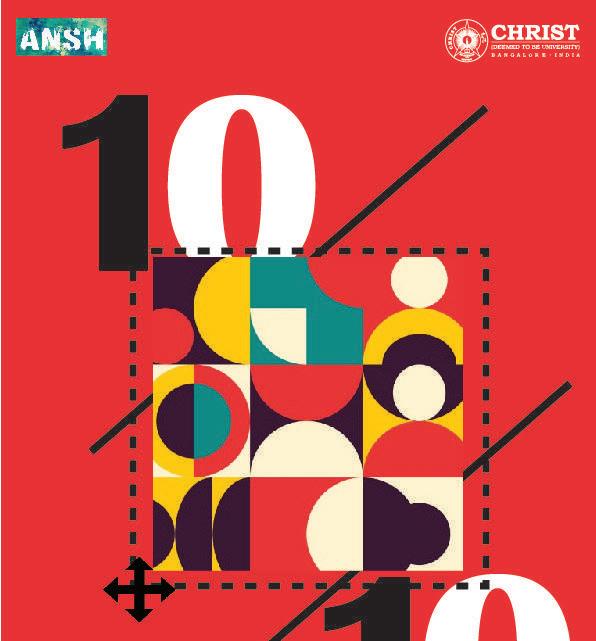

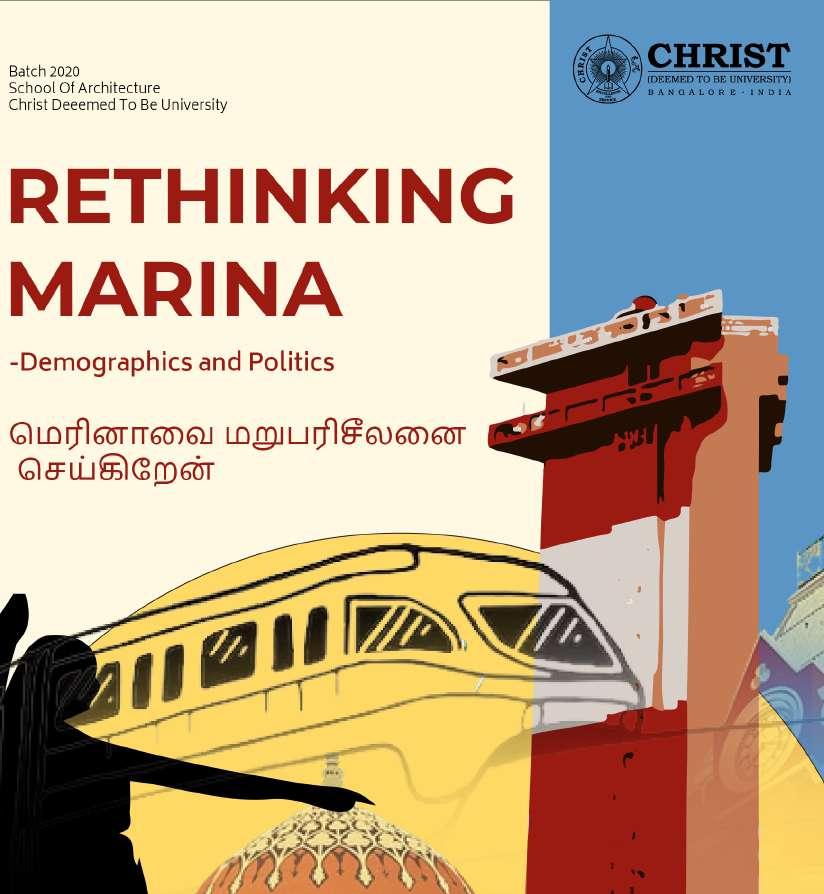
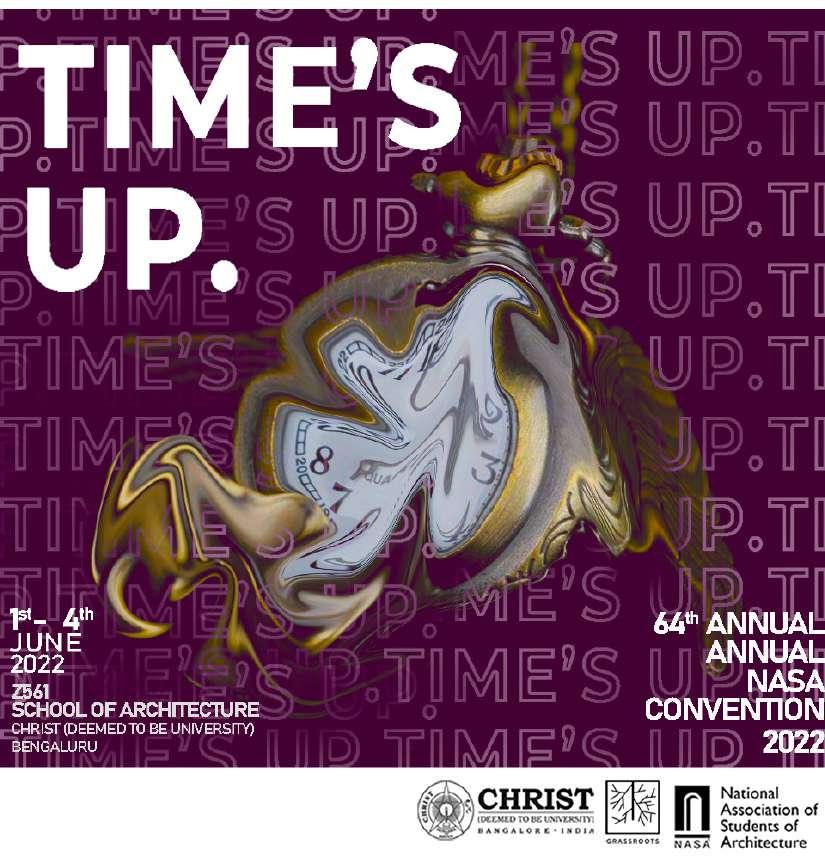
SUMMER INTERNSHIP WORKS (YELLOW BRICK ROAD DESIGNS)

DEVESH JHAWAR

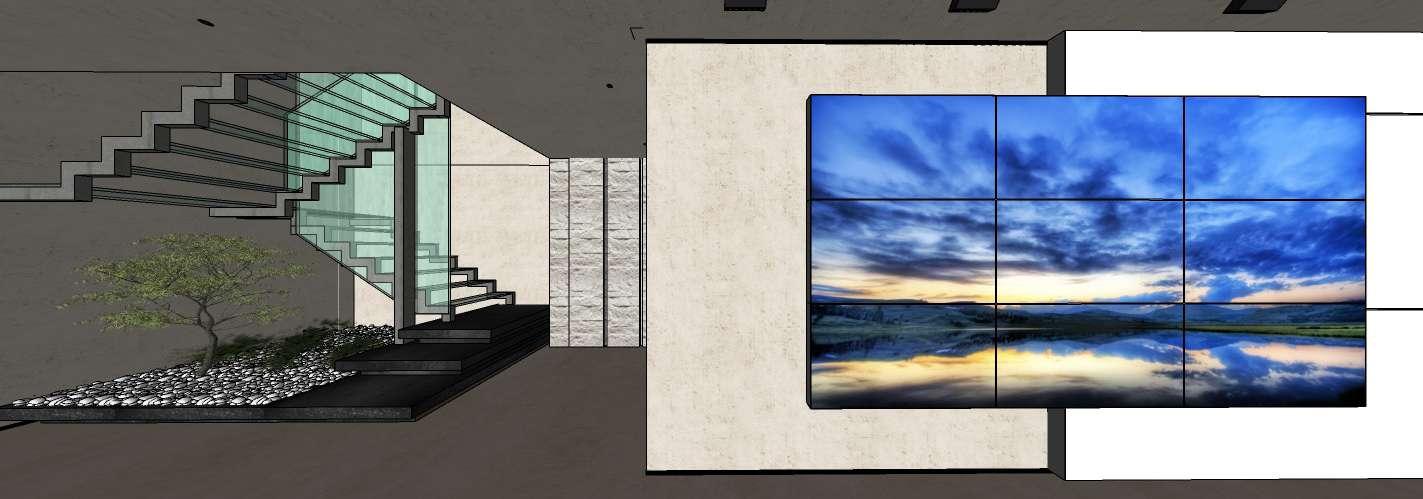
SELECTED WORKS
PROCREATE SKETCHING, SKETCHING WITH PEN AND INK

DEVESH JHAWAR


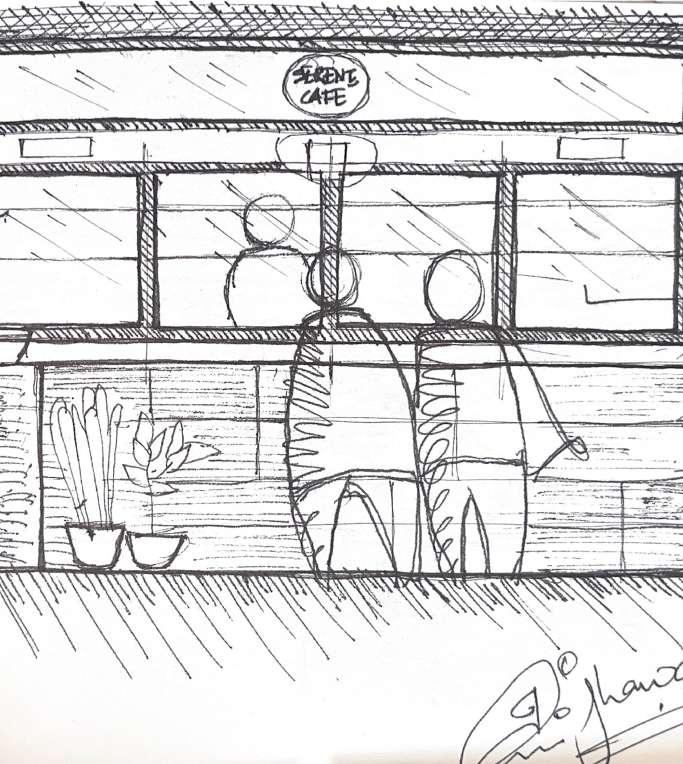

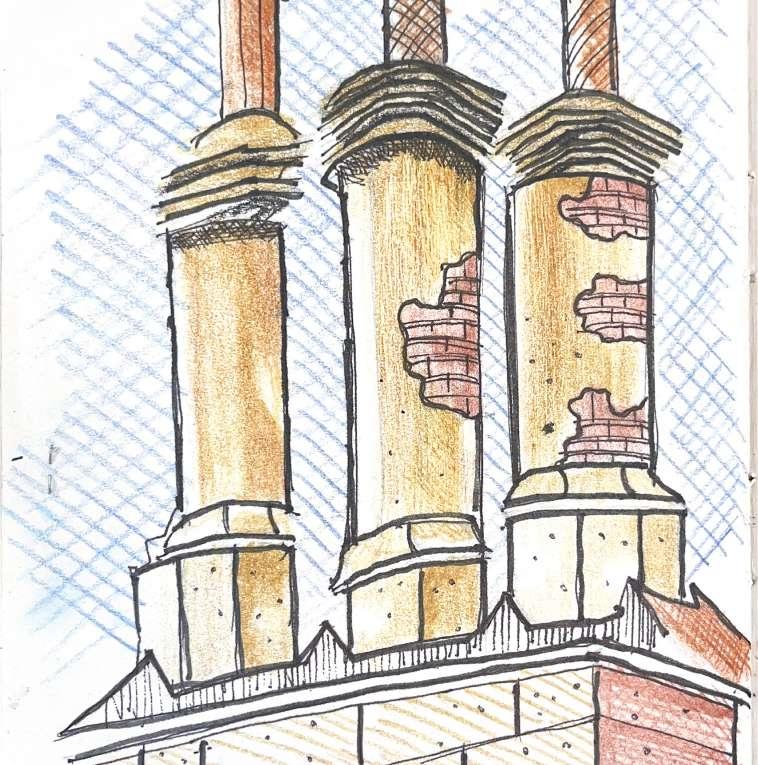

SELECTED WORKS
PATENT DESIGN

Introducing the TransformaFlex Exhibition Chair – a game-changing addition to your event furniture lineup. This chair goes beyond typical office seating to become a vital asset for exhibitions and events. Its key feature is the foldable backrest, effortlessly converting it into a multifunctional piece. When multiple TransformaFlex chairs come together, they lock into place, creating a versatile furniture solution. Each chair acts as a sturdy table leg, enabling you to craft tables, seating arrangements, or any setup your event demands. It’s the perfect answer for exhibitions where flexible seating and table space are essential. The TransformaFlex Exhibition Chair provides adaptability, convenience, and cost-effective space solutions, making it a must-have for exhibitors and event organizers looking to elevate their event experience.
DEVESH JHAWAR
REVIT WORKS



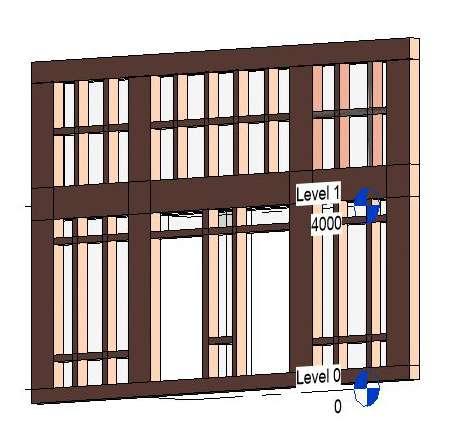
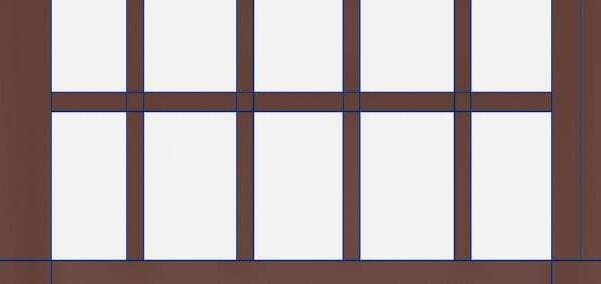
WINDOW DETAIL
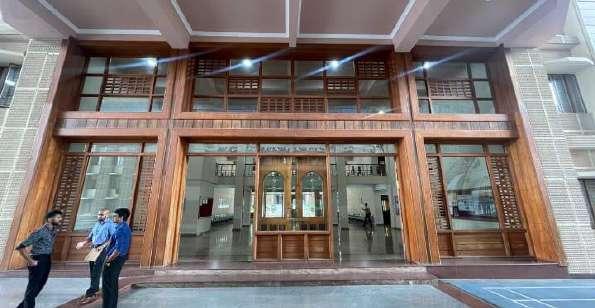
● GLASS (Thickness 5-10 mm) PLAN ELEVATION SECTION EXPLODED VIEW
MATERIALS
● WOODEN FAME (Double Height)
● WOODEN DOOR
● WOOD MULLION
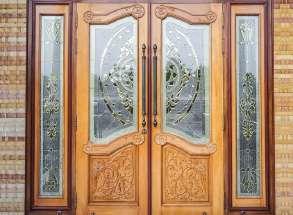

ALL DIMENSIONS IN MM SELECTED WORKS
DEVESH JHAWAR














































































