PORTFOLIO
DhanashreeBhoir|AdityaCollegeofArchitecture|InteriorDesign-B.Voc
EDUCATION
2019-2022
BachelorofVocational-InteriorDesign
AdityaCollegeofArchitecture,Mumbai,India. 2019-2022
DhanashreeL.Bhoir
HellomyselfDhanashreeBhoir,IloveprofessionIhavechosenandI amlookingformoreandnewexperiencethatallowsmetogrowin professionalandpersonalenvironment.Ilikeexploringnewthings, travelling andmeetingnewpeopleasI consideritasmaturation activitiesformycreativityandorganisation.
CONTACT
E-mail:
Phone:
Linkedin:
Address:
dhanashree5050@gmail.com +917666360164
linkedin.com/in/dhanashree-bhoir-989644222
Mumbai,India.
2017-2019
2017
Grade12

JawaharNavodayaVidhyalay,Basmath,Hingoli.
Grade10

HolySpiritHighSchoolPalghar.
EXPERIENCE
Jan‘22-July‘22

Oct‘21-Dec‘21

Apr‘21-June‘21
SKILLS
SpaceMatrix,Mumbai.(6Months) DesignIntern.
NaturalInfrastructurePVT.LT.,Mumbai.(3Months) DesignIntern.
Prof.RuchiShah.(3Months) AssistantDesigner.
CADAutocad|Sketchup.
RenderingVray|Enscape.
AdobeCCPhotoshop|Illustrator|Indesign.
LANGUAGE
English
Hindi
Marathi
Term:










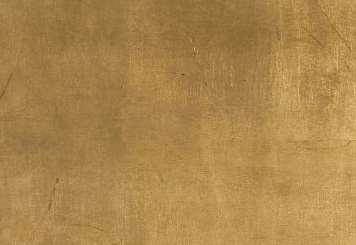


Supervision:
Software:
DRESSINGROOM


2021|VSemester|Individual Prof.Ar.JiteshKamadar
Autocad, Photoshop, Illustrator, Sketchup,Vray.



















A dressing room is great for organization and can provide theillusionofexcessanddecaywhileactuallyprovidingall oftheclosetstoragenecessary.Thetrendtowardsdressing rooms is growing faster and faster, and what was once considered a luxury for the rich and commonplace has become a personal haven for all homeowners to enjoy. These upscale spaces provide the perfect storage space for clothing, including bespoke clothing, a full collection of shoes,hatsandaccessories-alltheessentialstocomplete andcomplementoutfitsforanyoccasion. Heretheaimisto createdressingroomwhichismorefunctional,organized andwellequippedthenpresentone. The aim is to create dressing room which is blend of modern and traditional style.
Dressingroomisaspacededicatedfortheonlypurposeof dressinguporhaving amakeover.Thestylesemployedin these rooms are very lovely as a result of the decorations. It can be present in some homes, bungalows, palaces, penthouses,villas,hotelssuits,boutiquesroomsasapart ofthecustomarypurposes.




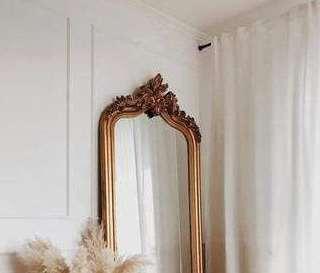














































































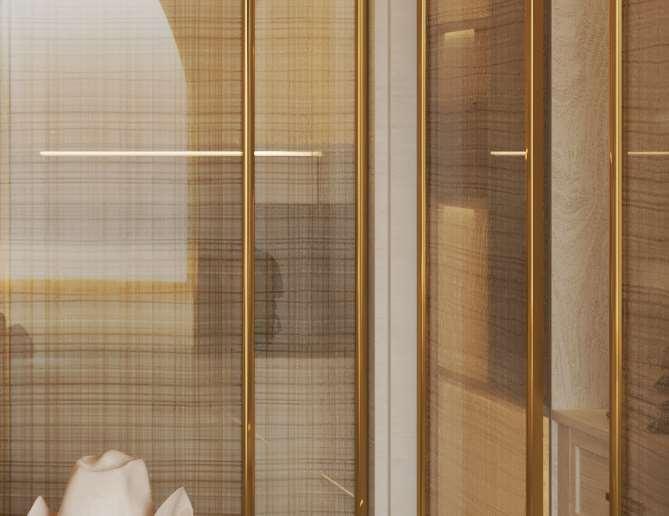














































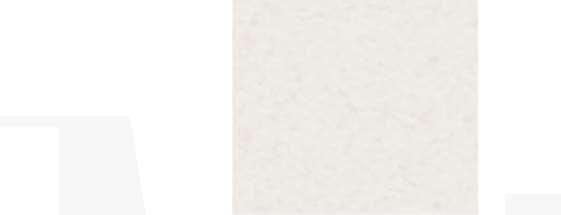

















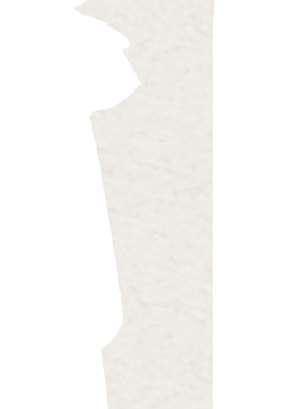







































 SectionAA’
SectionBB’
BronzeHairline SSfinish
Beigeconcrete texturepaintfinish WoodenMoulding finishwithDucoPaint
GoldenMeshFabric LaminatedGlassShutters
SectionAA’
SectionBB’
BronzeHairline SSfinish
Beigeconcrete texturepaintfinish WoodenMoulding finishwithDucoPaint
GoldenMeshFabric LaminatedGlassShutters
VACATIONHOUSE/SECONDHOME


Term:





Supervision:

Software:
2019|ISemester|Individual Prof.RuchiShah
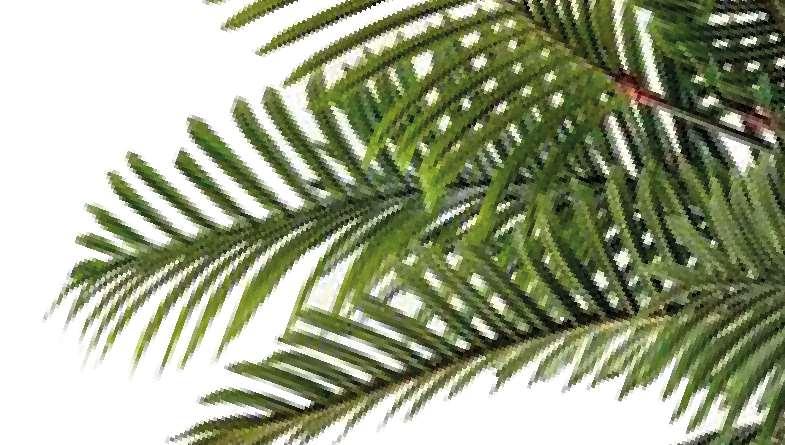

Autocad, Photoshop, Illustrator, Sketchup,Vray.



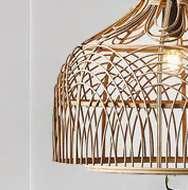







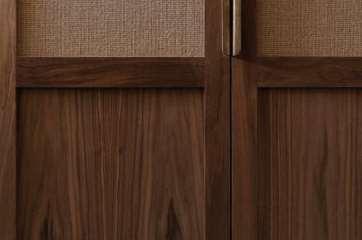


The private residence is nestled on the rocky terrain of Lonavala,onhighgroundwithpanoramicmountainviews. The location is from surrounded by a national forest and historicmountain,wherethenaturalcurtainoflushtropical trees surrounds the site while its gently sloping terrain providesanideallocationforthehome.
Theprogram isdesigned bydividingthe function between adayareaandanightarea.Onthelowerfloorthereisthe day area, living areas, kitchen and dining room with full connectiontotheoutside,gardenandmountainviews.Most ofthelivingareasconnectdirectlytothegardenwithlarge transparentslidingwallsthatallowairtoflowintothedouble heightspacetoreducetheheatofthetropicalclimate.The sleepingareaisonthesecondfloortoprovideprivacyand security.Thismainnightareaisforabedroom.Thelayoutis designedinresponsetothetropicalorientation.
Conceptualization




MaterialBoard



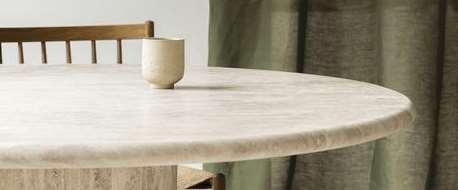













































































































































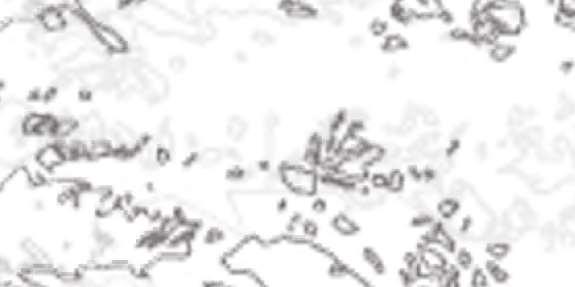
























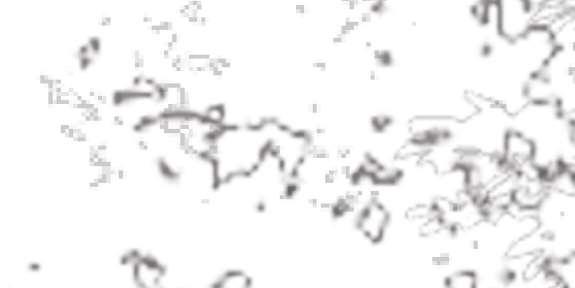
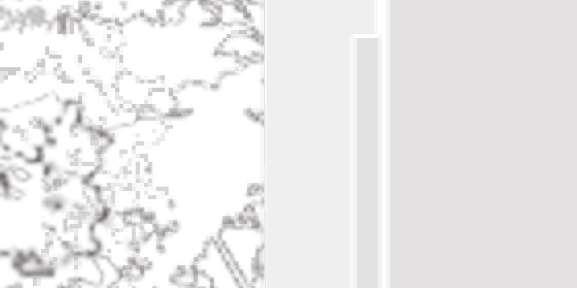




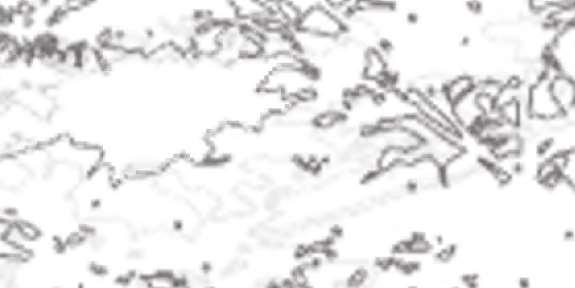





































































































Term:






Supervision:
Software:


URBANLIBRARY



2021|VSemester|ThesisIIndividual Prof.Ar.VarshaSwar
Autocad, Photoshop, Illustrator, Sketchup,Vray.

























The urban library refers to the concept of “home away from home”. The concept revolves around the idea that communities need a common neutral ground to meet, interact and socialize. It is a space that becomes a stage where one can express their concerns, Emotions, points of view,andopinions.
Today, although many of the resources are available on digitalmedia,butlibrariescanprovideanessentialelement missing from our daily urban life- achangeofspace. The space helps to create an experience, which help in our understandingandabsorptionofknowledgeandaperson can explore more through this physical space. The library canprovidethephysicalspaceandphysicalenvironment whichdigitalvirtualmediacannotoffer.
Rather than being a warehouseof books, libraries should becomesocialcentresopentoall,wheretheycanserveas spacesforthediffusionandcreationofknowledge.Libraries canthereforebethoughtofanddefinedasmulti-purpose spaces that involve the community and become a place of relaxation and providing an environment conducive for learningandreading.
Conceptualization


































































MusicArea
Carpetwithgradienteffect



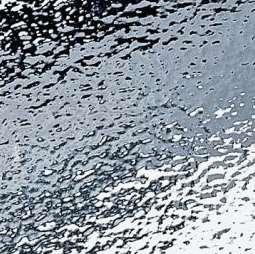
CircularBookshelfwith seatingarrangement


Studycubical BolleFrostedChandilier




Term:

Supervision:
Software:
Visualization:




RBL+MMSTUDIO






2022|VISemester|InternshipIIndividual
Ar.SuranjitaGupta
Autocad, Photoshop, Illustrator, Sketchup,Enscape









SM3DrenderVisualizationteam
The ManishMalhotrafashionStudio referstotheconcept ofAura&Harmony.Theconceptrevolvesaroundtheidea toDisplayWhiteandgoldasthemaincanvasandexploring it in its different tones and textures. The studio is designed as sophisticated and plush office wear every thing needs to be subtle and classic, yet it represents richness and sophistication.
Beingpartofthisprojectfromtoend,itfunbeingabletolearn and explore new things everyday. Facing new challenges andfindingsolutionmademeunderstandtheentiredesign process.Startingwithconceptualizationtohandingoverthe sitetherearemanyprocessesinvolved.Inthiswholeprocess Iwasinvolvedinconceptualization,selectingandfinalizing the materials, attending client meeting consulting with vendors, arranging material workshop for client, making decks,Roomdatasheets,and3dvisualizations.
Conceptualization

MaterialBoard




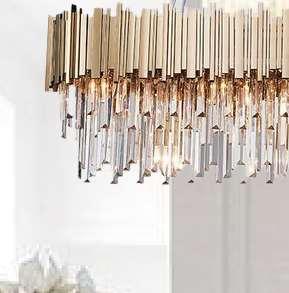



















ReceptionArea













RenderBy:SM3DrenderVisualizationTeam


ClientHosting






RenderBy:SM3DrenderVisualizationTeam
CentralCollab

















RenderBy:SM3DrenderVisualizationTeam
5thFloorPlan




































MMCabin









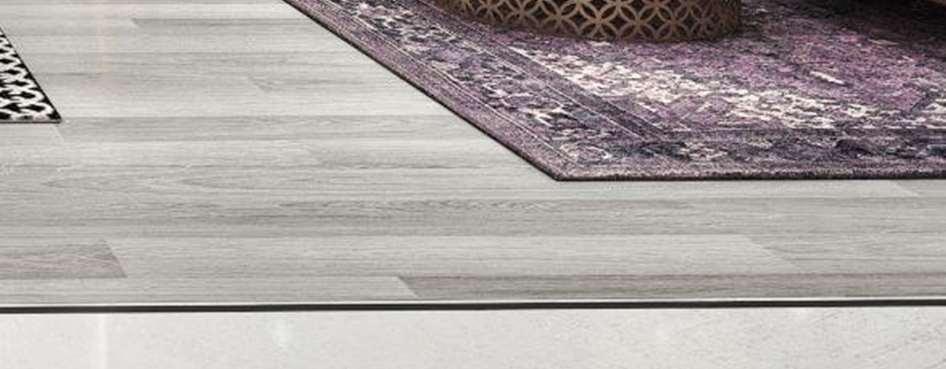



RenderBy:SM3DrenderVisualizationTeam






WORKINGDRAWING
DIGITALART
































