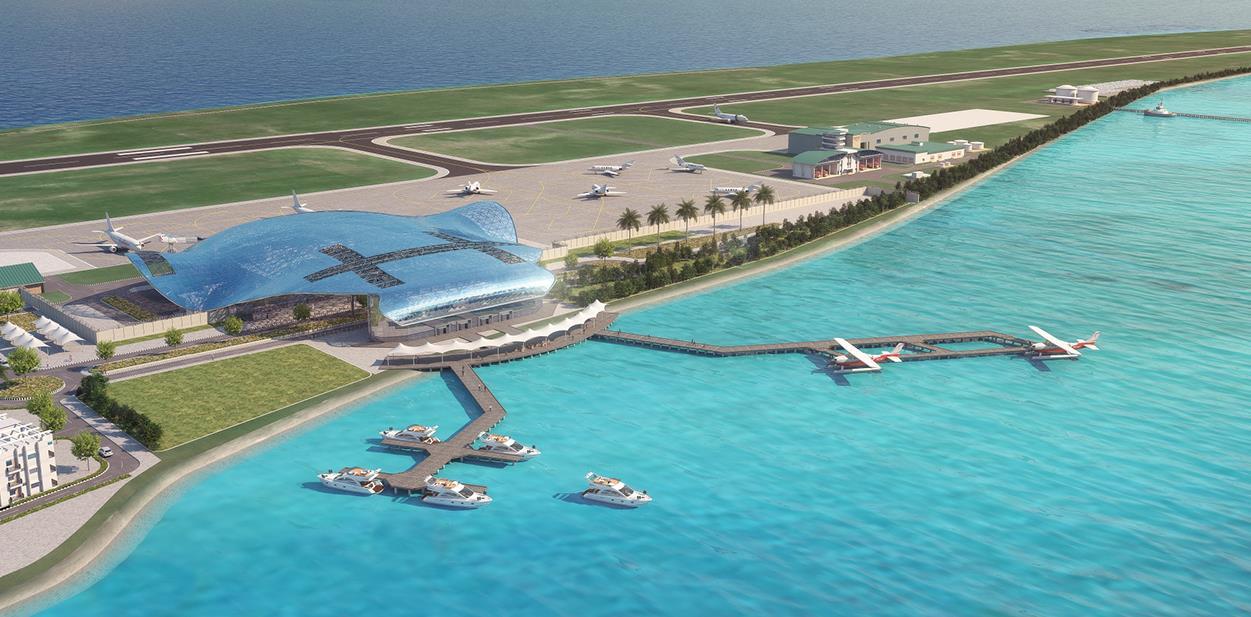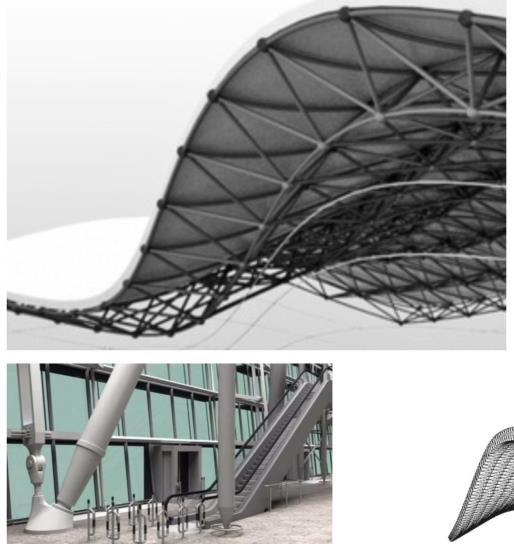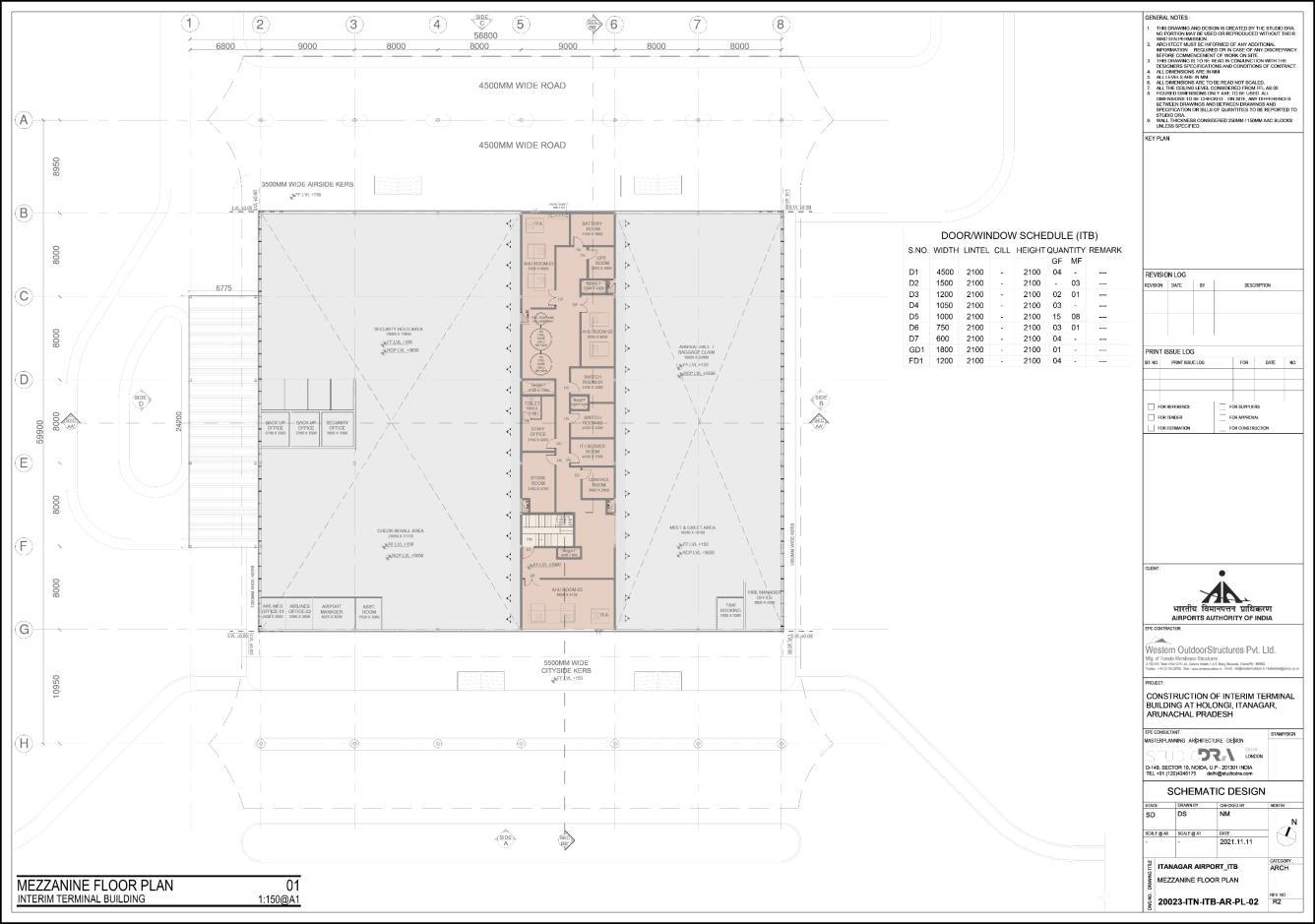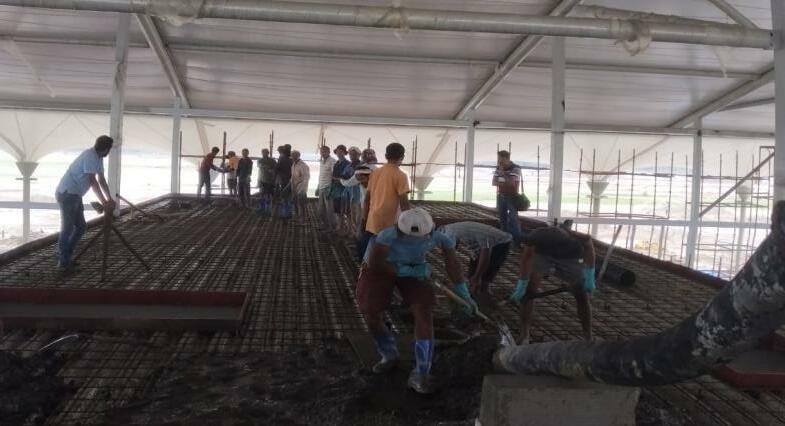AVIATION PROJECTS
Proposed design of Two Level passenger Building has all modern facilities and amenities to handle peak hour passenger capacity of 600 PHP It has an area of 10,230 sqm including land/ sea connectivity and passenger facilities The terminal building is designed with an iconic roof, inspired from a Stingray Fish, which extends over the approach road and sea terminal building as a single roof. The freeflowing geometry adds a dynamic character to the building.




The scope of the project is to redevelop an international airport which includes major infrastructural and operational upgradation in airside, landscape and building to meet the future growth of traffic to the Maldives and maintain International Civil Aviation Organization (ICAO) standards.




The multi level Jetty Terminal building leading into jetties has parking space for 2 3 sea planes and anchorage for 5 8 ferries It shall cater to peak hour passenger capacity of 70 Pax (35 arrival+ 35 departure) The sea terminal is planned in two levels with arrival and departure processing zones at ground level and F&B, Loungers and retail area at the first floor. The area of the sea terminal building is 1,700 sqm.













There has been a constructive use of pre fabricated and pre engineered technology for all building components due to the remoteness of the site and lack of availability of construction materials This shall also help save time for construction.

The terminal building is realized through an integrated design approach using a rationalized free form (NURBS surface) double curved space frame steel structure, spanning across a large distance with minimal column support, achieving a very large open space for processing zones The structure uses CHS members between modular notes without incurring unnecessary complexities The space frame is cladded at opaque sections The intrinsic aerodynamic shape of the roof profile works well against high winds releasing pressure points inside plants











GROUND FLOOR PLAN







CLIENT Airports Authority of India SIZE 6000 Sq.m. SERVICES Main Technical Consultant and Corrdinator for Architecture, Structure, MEP, ASIT and Landscape Services
YEAR 2019 MSL 126 m
Project Costs 105.56 Cr.
The design focusses on the passenger experience, holistically addressing all aspects of their end to end journey, whilst incorporating the necessary airport processes, facilities and systems.


It has considered the harsh climatic constraints of Kanpur city for achieving the GRIHA Four Star rated design, utilising the renewable energy measures such as rainwater harvesting , Solar PV panels, high performance Triple layered glazing for the facade.

The new proposed Airport building at Kanpur is planned as a domestic public terminal near the existing Chakeri Air Force Station that caters to the increased capacity of the passengers from the current 1.34 lacs passengers per annum to an estimated 3.48 lacs passengers over the next decade.

CLIENT Airports Authority of India
SITE AREA
22,600 Sqm
SERVICES
Preparation of Pre Bid design and costing for Architecture, MEP, ASIT, Interior Design, and Structure
MSL 6 m
In this project we supported a bid for a Passenger Terminal Building (PTB) with facilities to cater 150 PHP. The overall area of the PTB is 30,000sqm on two levels, planned for accommodating Cafeteria, Offices, Toilets, AHU, and Electrical rooms




The PTB is proposed to be built using prefabricated structural steel components to minimize the site impacts during construction.









