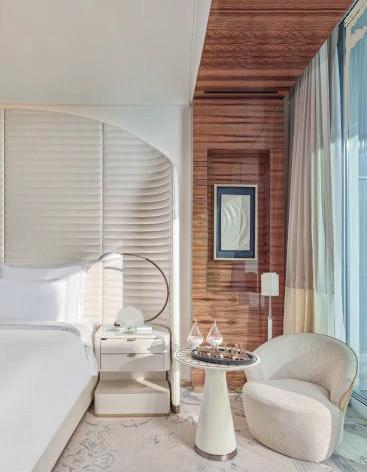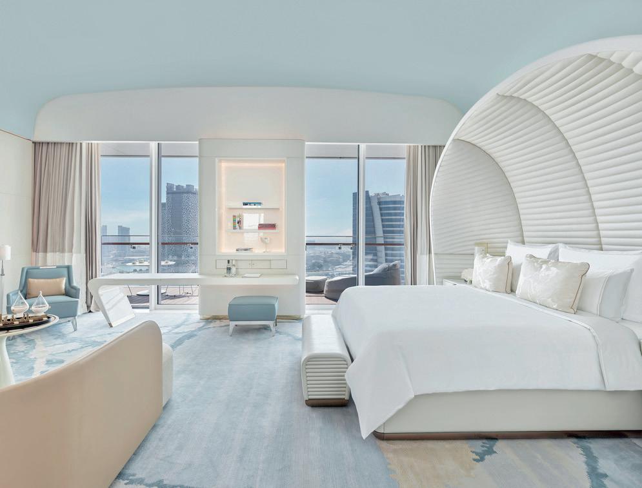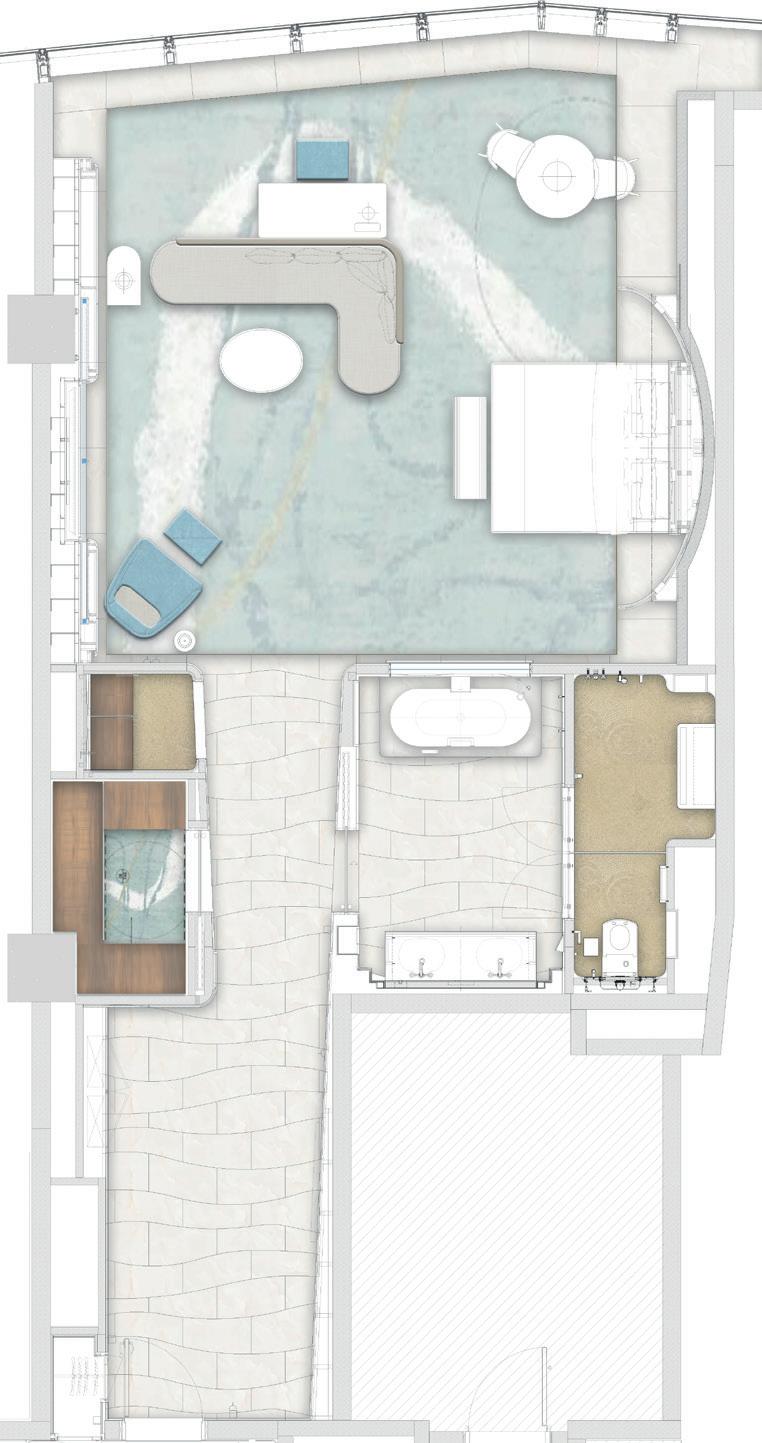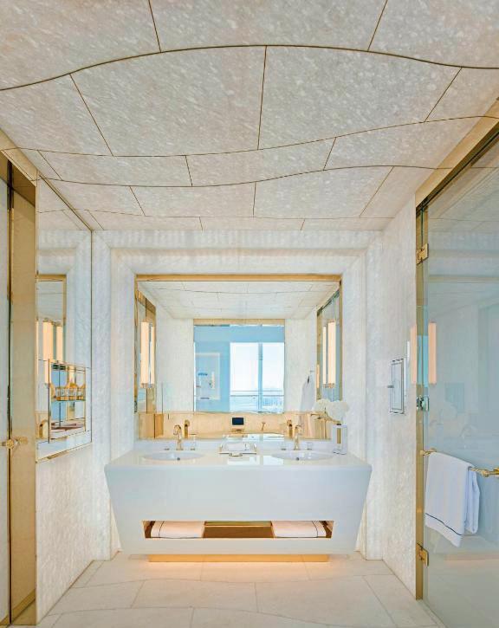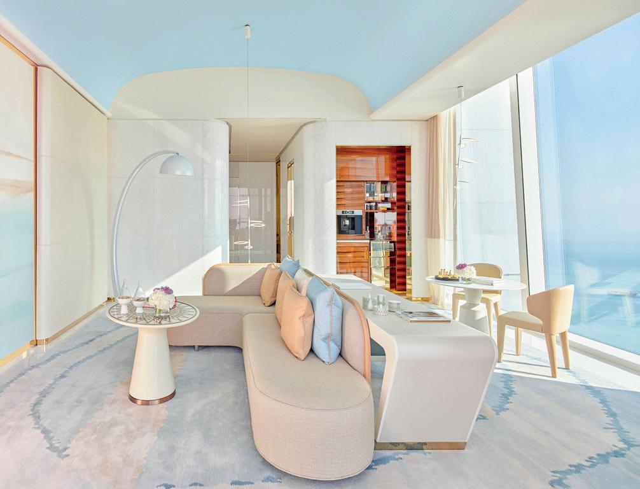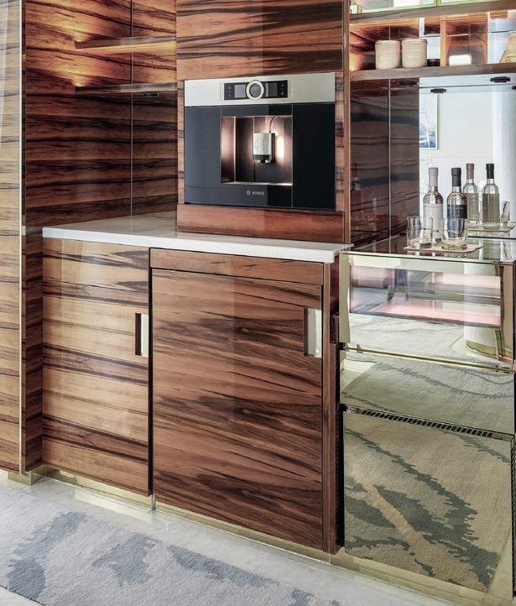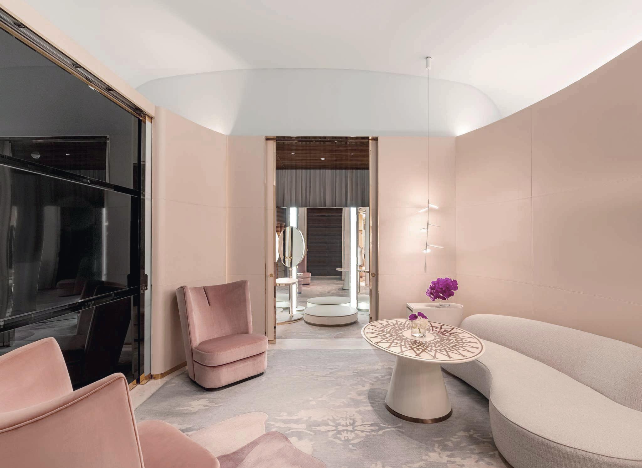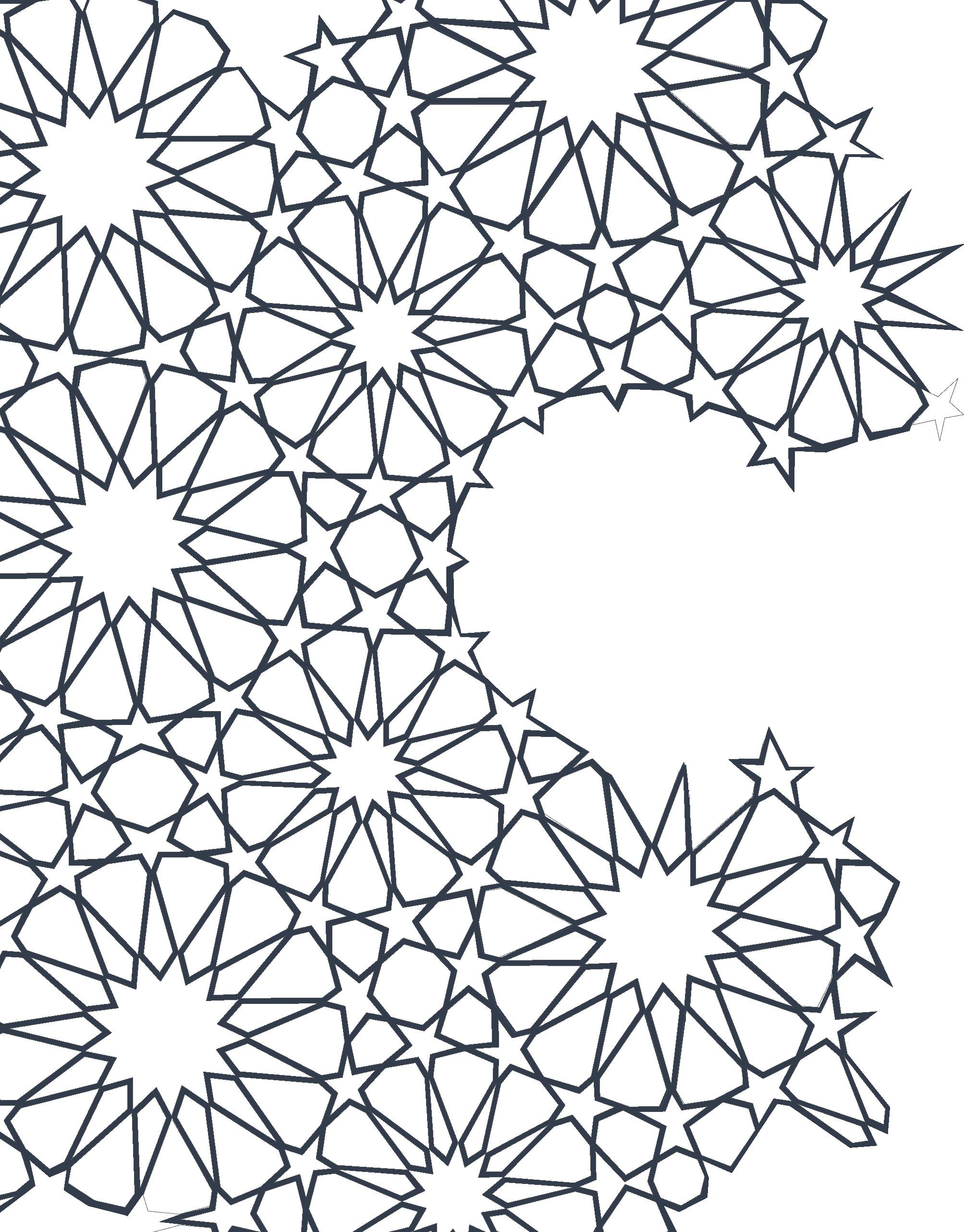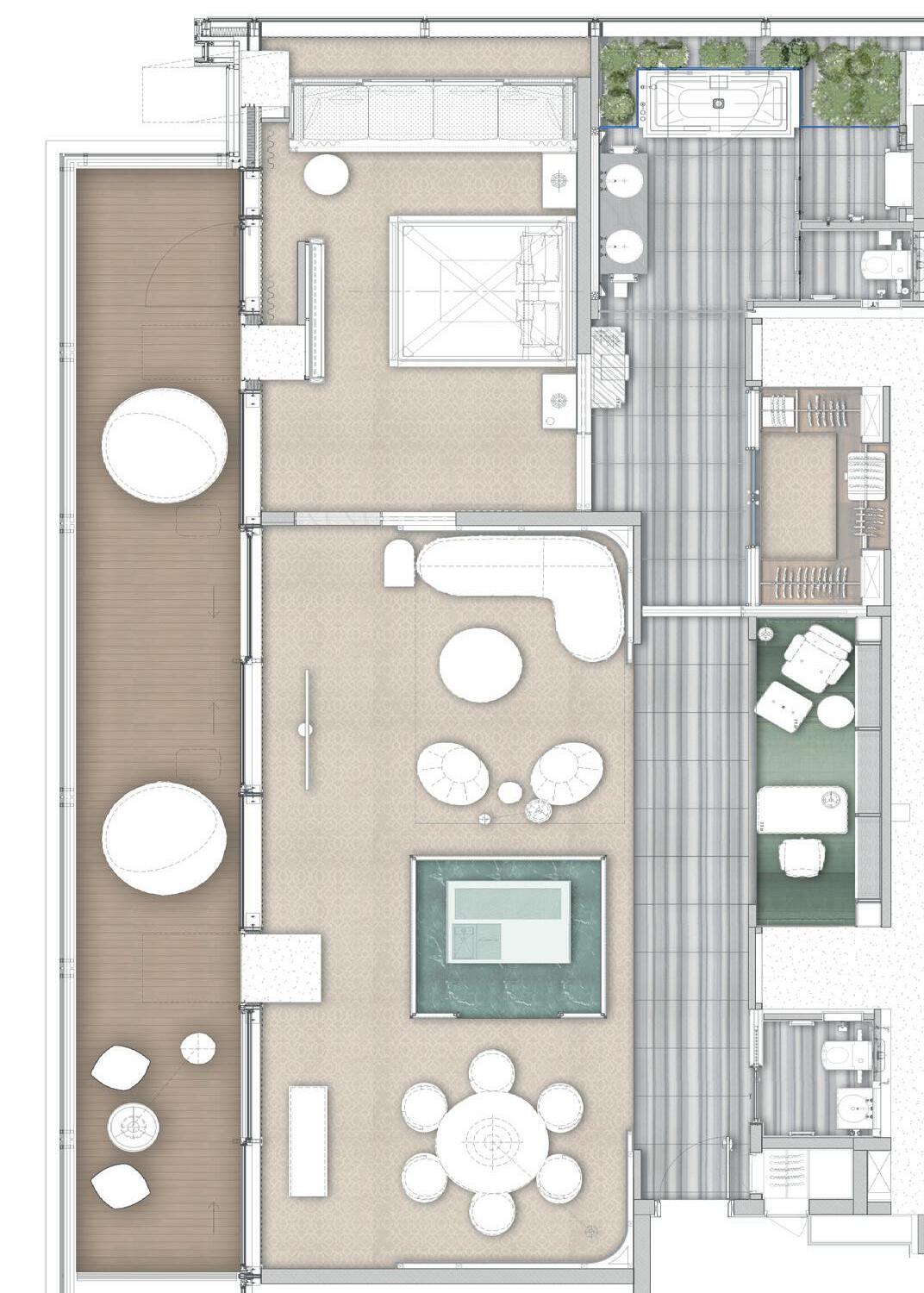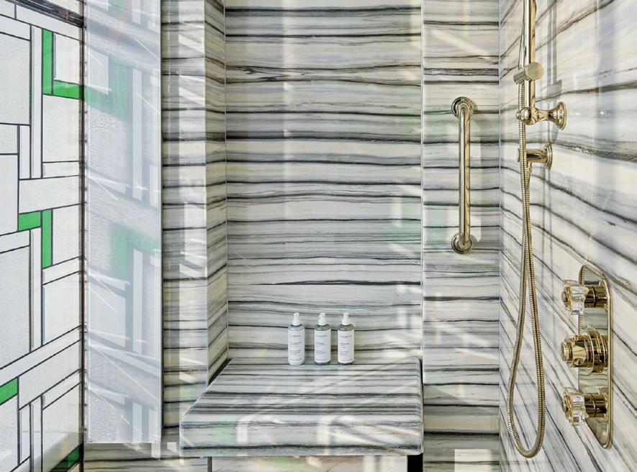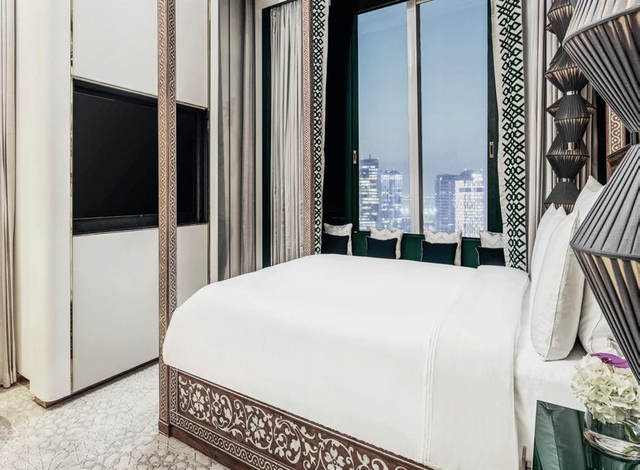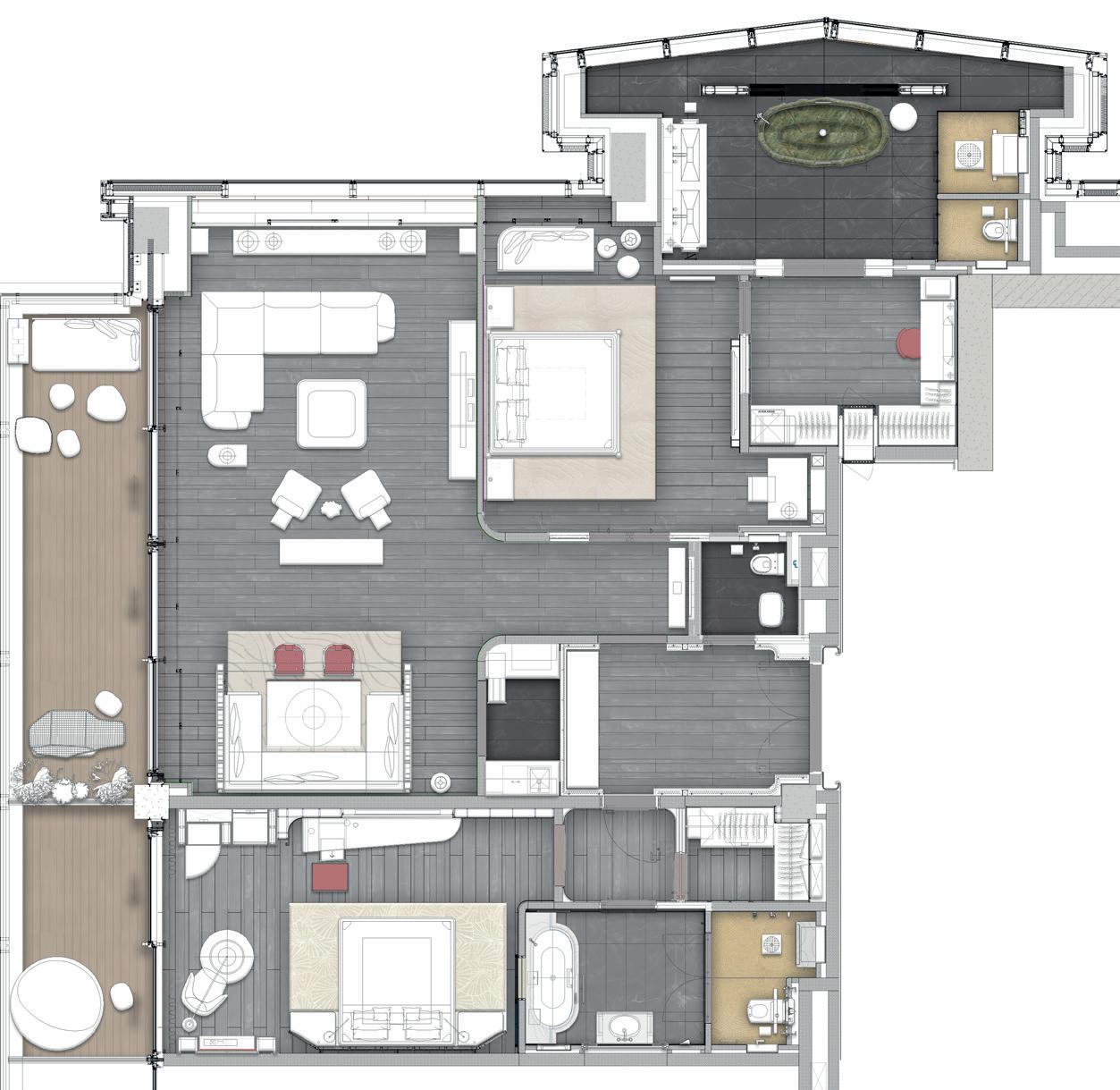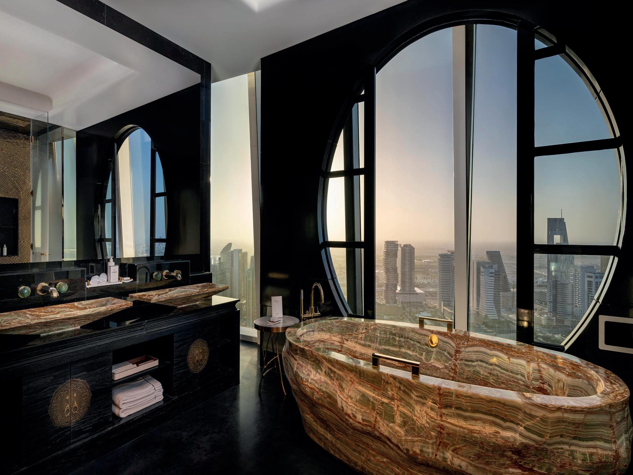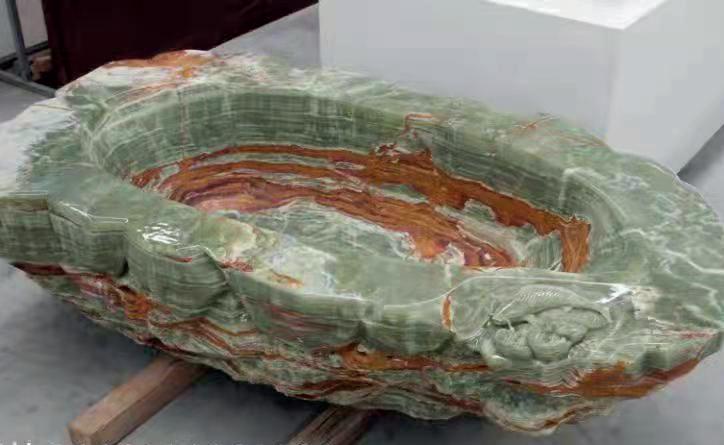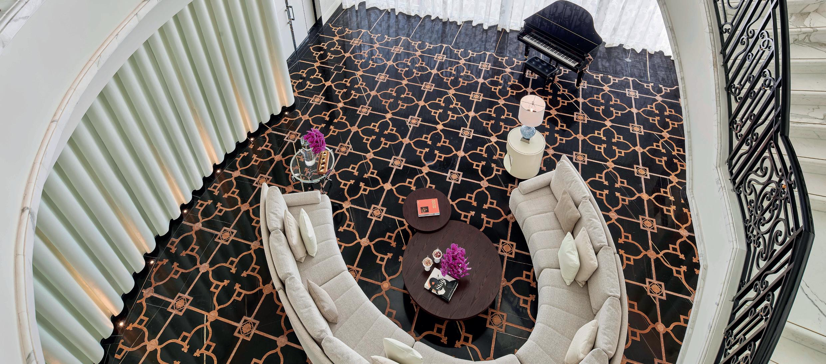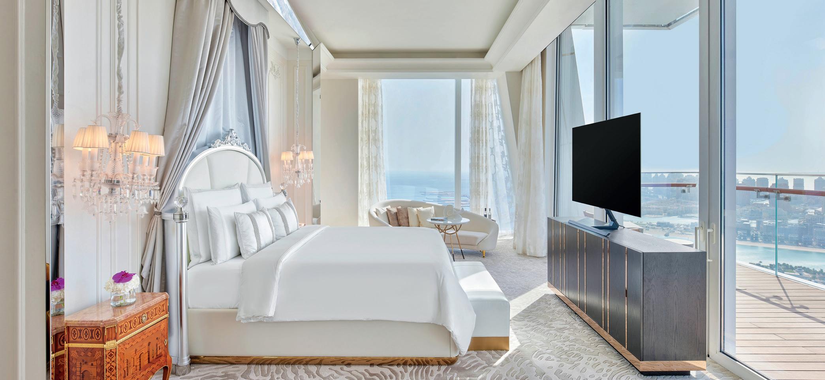
imprint
diala quqa
b.sc architecture
diala_q@hotmail.com
00974 335 44 959
Doha - Qatar
“the power infinite” of imagination makes us
~ John Muir

project information:
- function: hotel
- operator: rosewood
- fit-out consultant/architects: AEB
- fit-out designer:1508 / Lillian Westwood
- duration: ongoing
- contract cost: 115,000,000 QAR
- scope: full fit-out & design development
- role: design coordinator (oct. 2022-present) coordinated packages:
- glass & wooden doors
- general trades coordination (drywall, flooring, ceiling ..etc.)
- joinery & millwork coordination
- stone packages
- FF&E coordination
- MEP coordination

hotel - doha


the ground floor consists of two towers connected with a central events center zone. the tower on the right mainly is designed for the main reception, the meeting spaces and the entraces/ lift lobbies to the serviced apartments , the main hotel rooms, and the library lounge with a small cigar lounge.
the towe on the left is mainly a ballroom, bridal room and vip room with also some prefunction areas and entrances to the branded residences lift lobbies.
the main challenge of the design is the wall finishes and the interfaces of the finishes to be coordinated with one another to achieve a clean and delicate end-result.
ground floor layout




the first floor is a smaller floor in terms of scope than the ground. it mainly contains more public spaces including pavilion spaces, events center and studio as well as bridal room continuation and a private owner office.
the interesting part of the first floor is unique in the way it visually connects to the ground floor via open spaces through the events center and the ballroom by which the coordination of the finishes along vertical long spans requires special coordination and care upon execution and of-course attention to detailing and interfaces.
first floor layout





the 2nd floor is dedicated to the spa areas mainly and fitness studios. some recreational or social spaces are also scattered for males (residence lounge) and the females (social suite).
so many options are introduced to the end-user and the most enthralling part about the coordination process of these spaces is ensuring that proper communication is done with the spa specialists to develop the spa design and imrpve functionality, ergonomics safety and mobility as well.
working with these spa areas is a challenge on its own becasue it is an inter-connected design related to so many codes and safety measures as well as construction parameters that needs to be considered to ensure a proper execution of all wet areas especially considering the humid extrior conditions that might affect the overall building performance.

palette of 2F

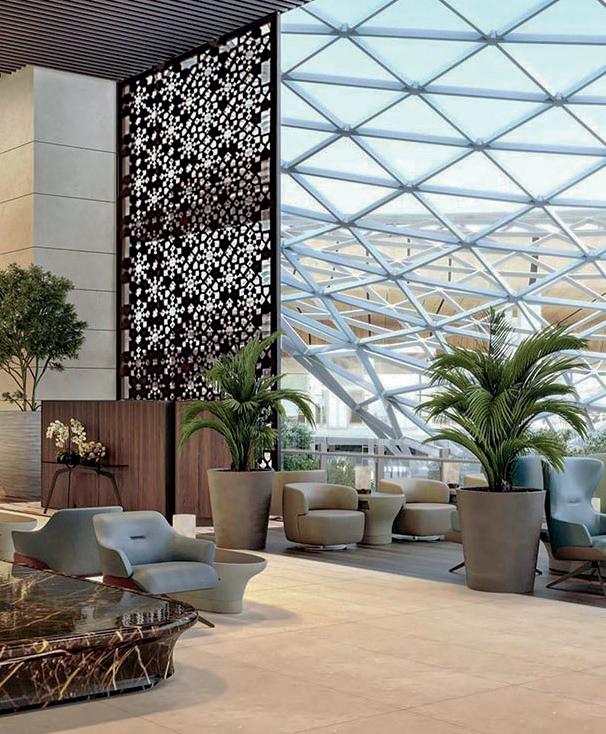

project information:
- function: business lounge (FIFA 2022 project)
- client: hamad international airport
- operator: qatar airways
- architect: aedas
- fit-out consultant: HILL - DAR al handasa
- designer: meinhart
- duration: 1,5 years
- contract cost: 160,000,000 QAR
- scope: full fit-out & design development
- role: design coordinator (may. 2022-oct.2022)
coordinated packages/ tasks:
- glass & wooden doors
- stone counters & related joineries
- full BOH/FOH kitchen equipment & fit-out coordination
- water feature coordination
- FF&E coordination
- MEP coordination
- signage design development & coordination





a 23m long elevated water feature is designed in the west wing is completely cladded in Port Laurent marble that required alot of special care upon execution.
considering that the water feature is located on the upper floor where the lounge is located,and in order to avoid any possible leakage, the entire structures was realized in SS AISI316L
a thin film of water covers the overflow edge along the entire perimeter of the pool. the total flow rate (of approx. 800 litres per minute), which is enough to achieve the complete overflow for the expected edge length by approx. 49m.
maintenance drawers were developed in the chasis of the water feature to ensure access for the MEP services and drains when needed. all the drains under the water feature have leak detectors that are connected to the lounge’s BMS system
prior to the final conjoining of the marble, drylays were done in Spain and a physical inspection of the whole structure and steel framing to ensure its propoer operation and quality of aestheics.


the construction of the water feature took a long duration of coordination with all related entities including mep subcontractors, the structural engineers, the airport management, the basebuilt contractor to ensure slabs and skeleton of the building can withstand the feature’s heavy load, and even the stone subs which required a process of around a full year.







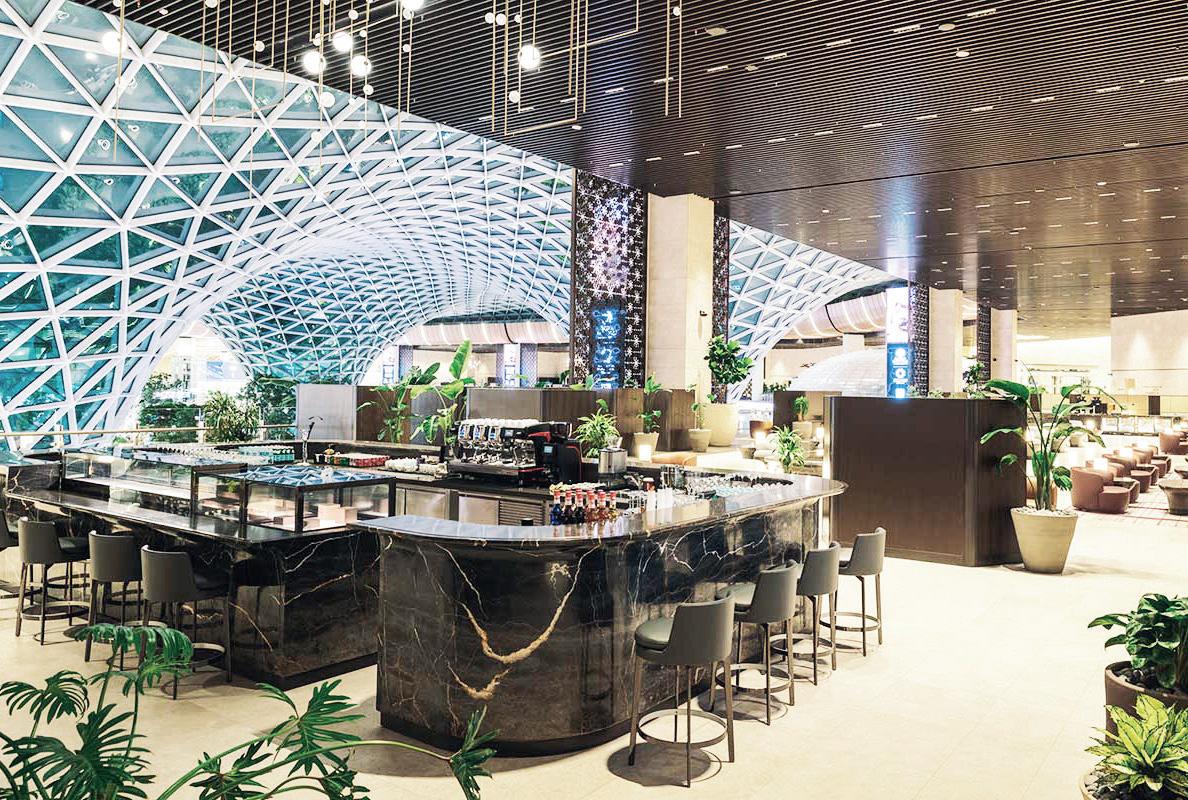
the coordination of the bar counters included several items in the east and west wings of the lounge. each bar contained alot of kitchen equipment depending on the function of the bar. the coordinated counters are:
1- coffee & healthy bar counter
2- refreshment counte
3- coffee & patisserie bar counter
4- sushi counter
5- buffet counters
6- bistro & cocktail bar
noting that the counters had mega-scale strctures and a special stone cladding with around 40mm thick solid stone edging and chassis, several factory visits, 1:1 scale mockups and dry-lays has been done to ensure the quality of the counters and the stability of the same.




the reception counter is a 9m long counter that is purely designed with stone cladding and interior joinery compartments.
the most challenging part of this space-ship looking counter was the structure, the cable management and being able to accomodate all the necessary and required systems of the airport while providing the correct maintenance access and ensuring that the cabling, wiring and mep provisions are completely seamless.
the accomodated systems include the cute terminal airport system, the PAVA paging systems, duress alarms, VOIP systems and all related microhpones.
managing all these items required careful and delicate considerations in the design along with coordination with the mep and airport team and massive deisign changes has been performed on the original reception design to ensure proper ergonomics of the end-users and ensuring the seamless design.





the signage was one of the most interesting packages in this project due to it’s design aspects and joy of working with letters, branding, design and even pictograms
the signage was not as easy as it looks since the delicacy and care required was massive and required alot of input from the operator, the designers, and even the supplier.
most of th siganges were laser-cut aluminum sheets of around 4mm thickness with powder coated RAL colors that match the branding and signage requirements and standards of the international airport

fairmont hotel - doha
project information:
- hotel rating: 5* star hotel (FIFA 2022 project)
- client: katata hospitality
- operator: accor
- architect: pierre yves rochon
- fit-out consultant/designer: DAR al handasa
- main contractor: HBK Co. W.L.L.
- duration: 2,5 years
- contract cost: 420,000,000 QAR
- scope: full fit-out & design development
- role: design coordinator (aug. 2020-may.2022)
coordinated packages/ tasks:
- drywalls, partitions, ceilings, flooring
- wood-works, millwork, joinery & doors
- stone & mosaics
- leather & upholstery
- glass & metal works
- stretch ceilings
- MEP coordination
- FF&E / sanitary fixtures/ lighting
- operations / FM coordination
- handing over & snagging





