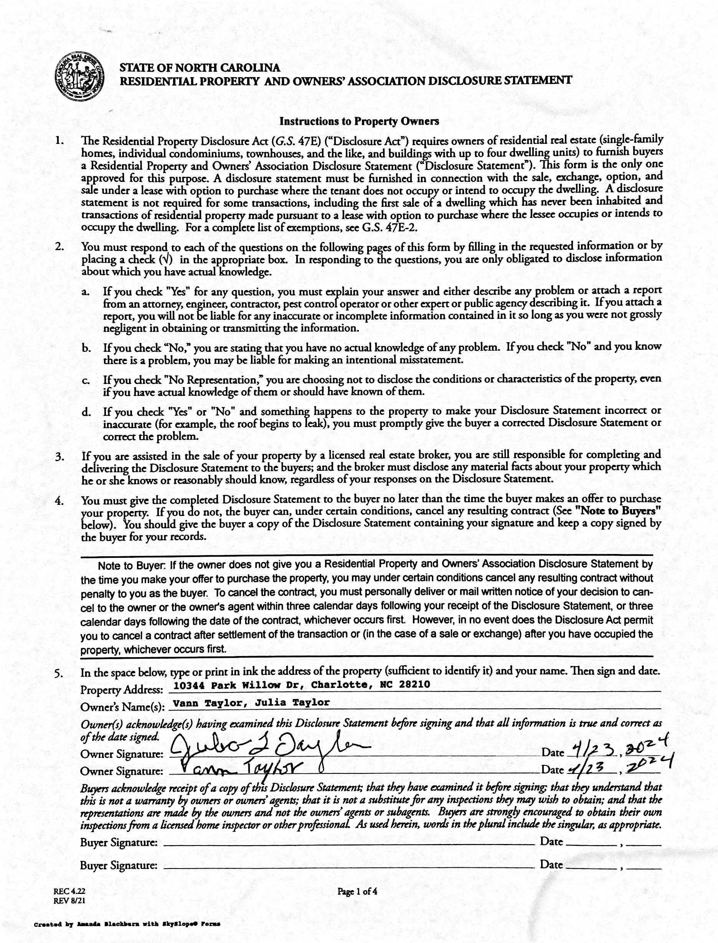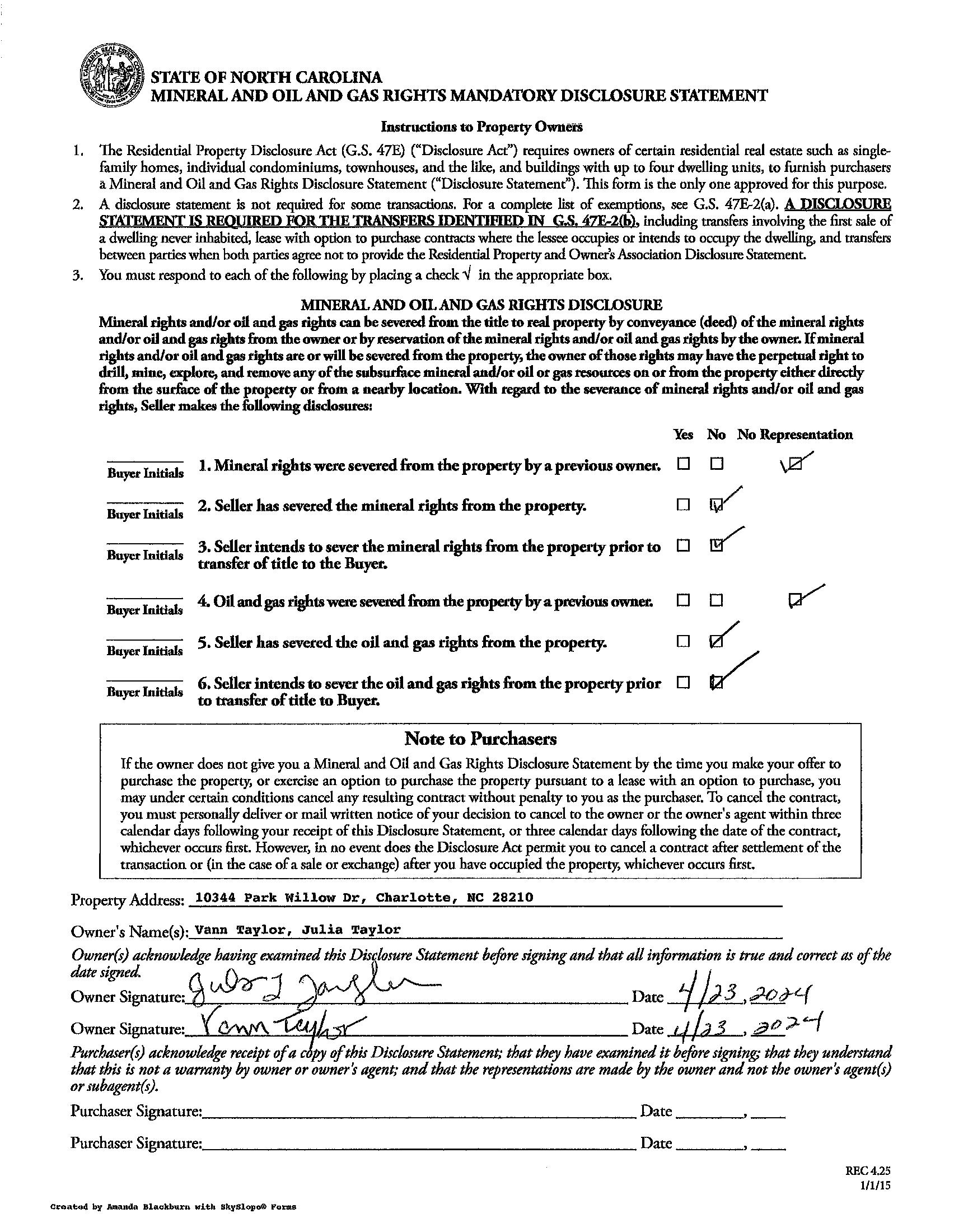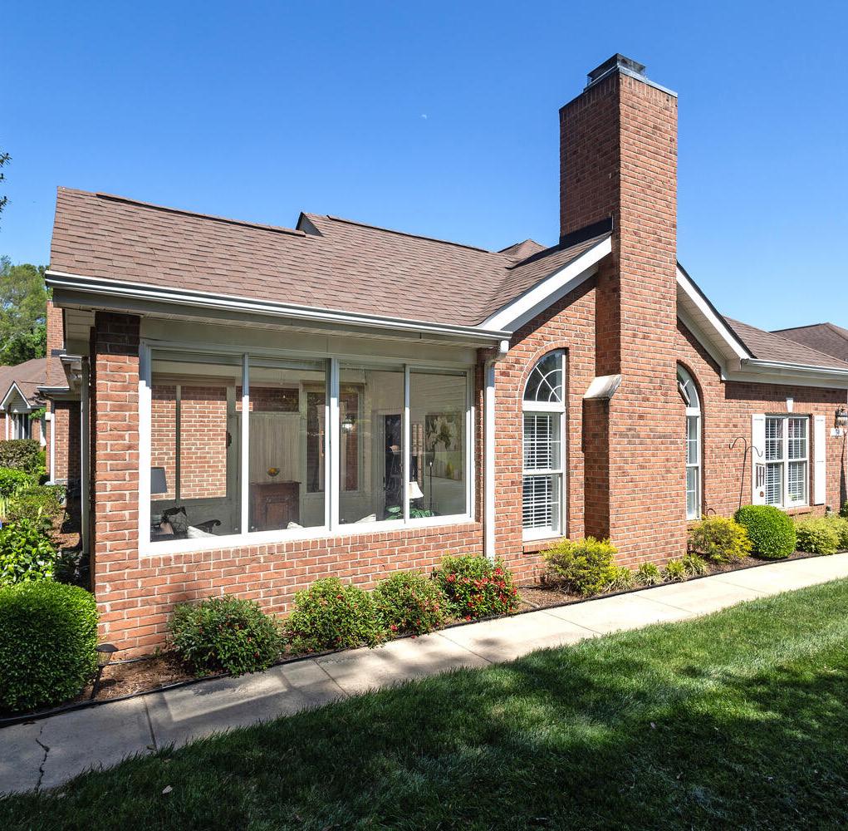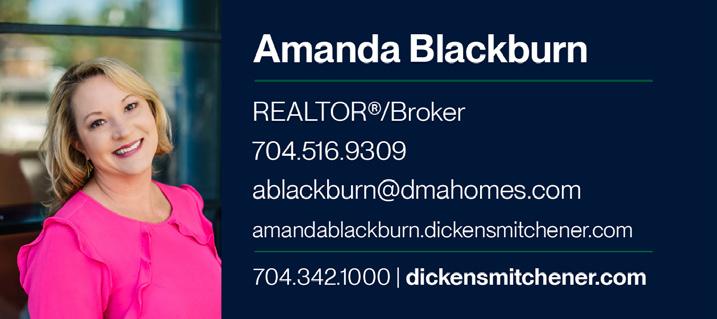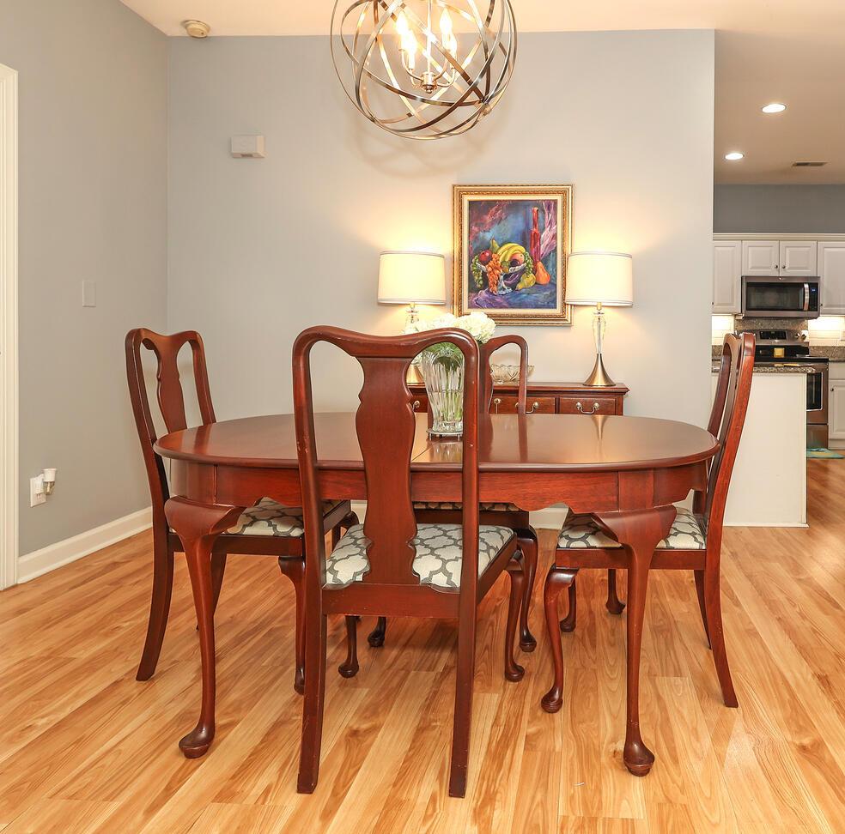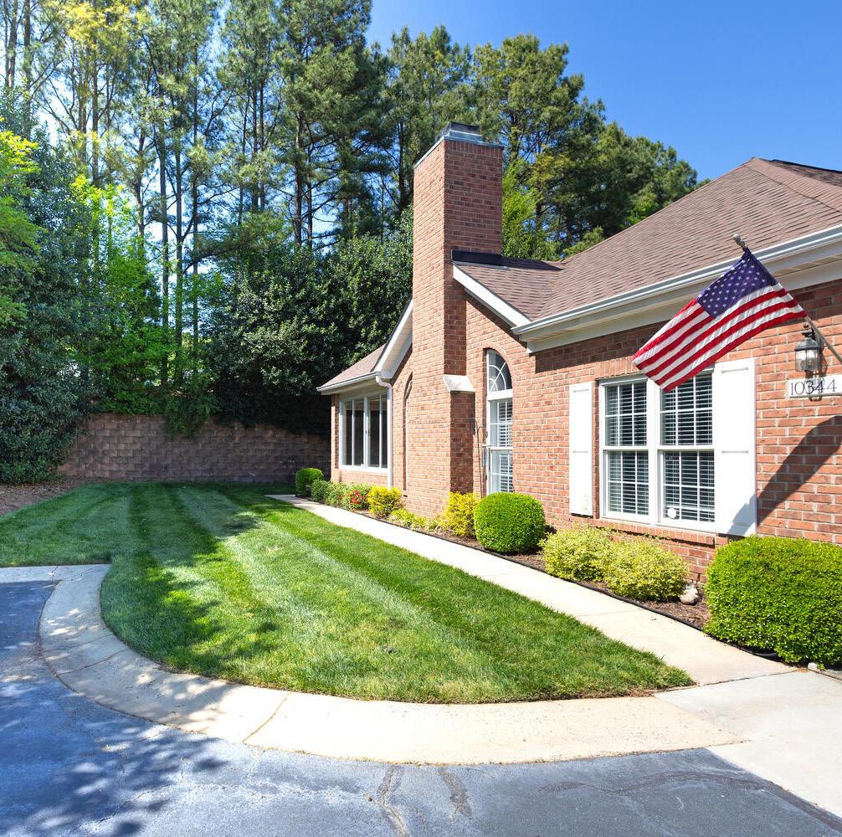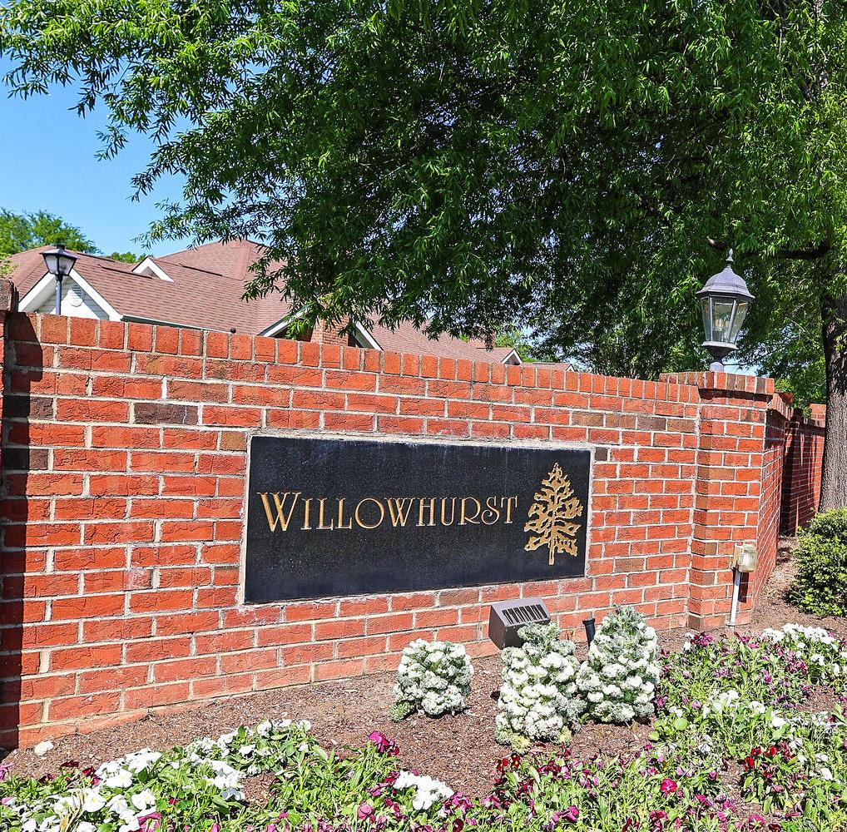Noteworthy Features
UPGRADES AND FEATURES:
• End unit within a cul- de- sac
• Private entry
• New Garbage Disposal - 2024
• New Drive Way – 4 years
• New Garage Door, Motor and Keypad – 3 years
• New Gas Water Heater – 3 years
• Updated kitchen with stainless steel appliances, granite countertops and tiled backsplash
• Dryer and new washer to convey
• Undercabinet GED lighting in kitchen
• Stainless steel refrigerator to convey
• Sunroom is year round and updated with tiled floor, painted brick and new blinds
• Neutral paint
• Updated lighting
• Ceiling fans in every room
• Updated laminate flooring
• Wheelchair accessible ramp from garage to home
• Roll -in shower and roll -under sink in secondary bath
• Bath grab bars
• Gas logs with remote
• Gutter guards
• Close to area shopping and dining
10355 PARK WILLOW DRIVE
10344 Park Willow Drive, Charlotte, North Carolina 28210-7288
MLS#: 4134261
Category: Residential County: Mecklenburg
Status: CS City Tax Pd To: Charlotte Tax Val: $301,568
Subdivision: Willowhurst at Park Crossing Complex:
Zoning Spec: RMF
Parcel ID: 207-283-25
Legal Desc: UNIT A BLD14 U/F 468
Apprx Acres:
Lot Desc: Cul-De-Sac, End Unit
Zoning: RMF
Deed Ref: 24948-105
Apx Lot Dim:
General Information
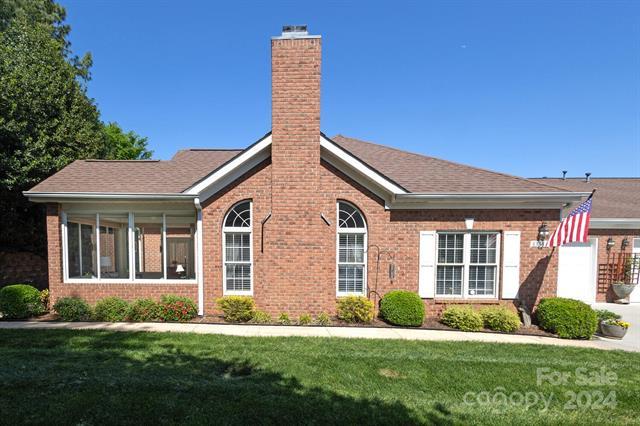
Additional Information
Prop Fin: Cash, Conventional
Assumable: No
Spcl Cond: None Rd Respons: Privately Maintained Road
Main Living Rm Kitchen
School Information
Type: Condominium Elem: Smithfield
Style: Middle: Quail Hollow
Levels Abv Grd: 1 Story High: South Mecklenburg
Const Type: Site Built SubType: Garden
Building Information
Above Grade HLA: 1,344 Additional SqFt: Tot Primary HLA: 1,344 Garage SF: 492
Ownership: Seller owned for at least one year
Room Information
Dining Rm Sunroom Prim BR
Bath Full Bedroom Bath Full Laundry
Parking Information
Main Lvl Garage: Yes Garage: Yes # Gar Sp: 2
Covered Sp: Open Prk Sp: No # Assg Sp:
Driveway: Concrete Prkng Desc:
Parking Features: Driveway, Garage Attached, Keypad Entry Features
Lot Description: Cul-De-Sac, End Unit
View:
Windows:
Fixtures Exclsn: No
Foundation: Slab
Accessibility: Bath Grab Bars, Bath Roll-In Shower, Bath RollUnder Sink, Ramp(s)-Main Level
Exterior Cover: Brick Full
Road Surface: Paved
Security Feat: Security System
Carport: No # Carport Spc:
Doors: French Doors
Laundry: Laundry Closet
Basement Dtls: No
Fireplaces: Yes/Gas Log(s), Living Room
Construct Type: Site Built
Road Frontage:
Patio/Porch: Glass Enclosed
Inclusions: Appliances: Dishwasher, Disposal, Electric Oven, Electric Range, Gas Water Heater, Microwave, Refrigerator, Washer/Dryer Included
Interior Feat: Attic Stairs Pulldown, Open Floorplan, Pantry, Split BR Plan, Walk-In Closet(s)
Floors: Laminate Wood, Tile
Exterior Feat: Lawn Maintenance
Sewer: City Sewer
Heat: Central, Natural Gas
Subject to HOA: Required
Utilities
Water: City Water
Cool: Ceiling Fan(s), Central Air
Association Information
Subj to CCRs: Yes
HOA Mangemnt: Hawthorne Managment HOA Phone: 704-377-0114
Prop Spc Assess: No
Spc Assess Cnfrm: No
Condo/Townhouse Information
Land Included: No Pets: Unit Floor Level: 1
Remarks Information
HOA Subj Dues: Mandatory
Assoc Fee: $321/Monthly
Entry Loc in Bldg: Main
Public Rmrks: Private rare end unit within a cul-de-sac!Full of light, this home offers one floor living at its finest.New laminate flooring fills this open concept condo.The great room w/vaulted ceiling, plantation shutters & gas logs fills the center of the split bedroom floor plan.A large updated eat-in kitchen is a dream w/granite countertops, stainless steel appliances, tile back splash, pantry & cabinet space galore.The primary bedroom w/tray ceiling is complete w/ en suite bath & walk-in closet.The secondary bedroom w/en suite bath is upfitted for wheelchair accessibility & has a roll-in shower, roll-under sink & bath grab bars.Enjoy morning coffee or evening libations year round in the sunroom w/tile flooring, painted brick & new blinds.Two car garage convenience w/new garage door & pull down attic for storage is equipped w/ramp for wheelchair
10344ParkWillowDrive,Charlotte,NorthCarolina28210-7288
List
$397,000
Price:
Main:
2/0 1,344 114
Upper: 0 0/0 0 0 Yr Built: 1999 Third: 0 0/0 0 0 New Const: No Lower: 0 0/0 0 0 Prop Compl: Bsmt: 0 0/0 0 0
0 0/0 0 0
Level # Beds FB/HB HLA Non-HLA Beds: 2
2
Baths: 2/0
Cons Status: 2LQt:
Builder: Model:
Directions:
access to the home.The HOA includes, water/sewer, lawn maintenance, trash removal & exterior pest treatment.Convenient to local shopping and dining!
Listing Information
DOM: 0 CDOM: Slr Contr:
UC Dt: DDP-End Dt: LTC:
©2024 Canopy MLS. All rights reserved. Information herein deemed reliable but not guaranteed. Generated on 05/08/2024 8:21:35 AM The listing broker’s offer of compensation is made only to participants of the MLS where the listing is filed.
11'-9"x19'-0" BEDROOM#2
11'-6"x10'-0" SUNROOM
14'-2"x11'-6" DININGROOM
14'-2"x11'-7" LIVINGROOM
11'-6"x11'-0" KITCHEN
19'-2"x25'-3"
12'-4"x16'-6" PRIMARYSUITE
CONDOLIVINGSPACE TOTALHEATED-1344 garage-492unheated
sunroom-114unheated
10344PARKWILLOW
TWO-CARGARAGE
SteelTapeMeasuring
W/D
Allmeaurementsareroundedtonearestinch.Thisfloorplanis intendedformarketingbrochures,roomdimensionsanddoor/window placementareforrepresentationonly.
