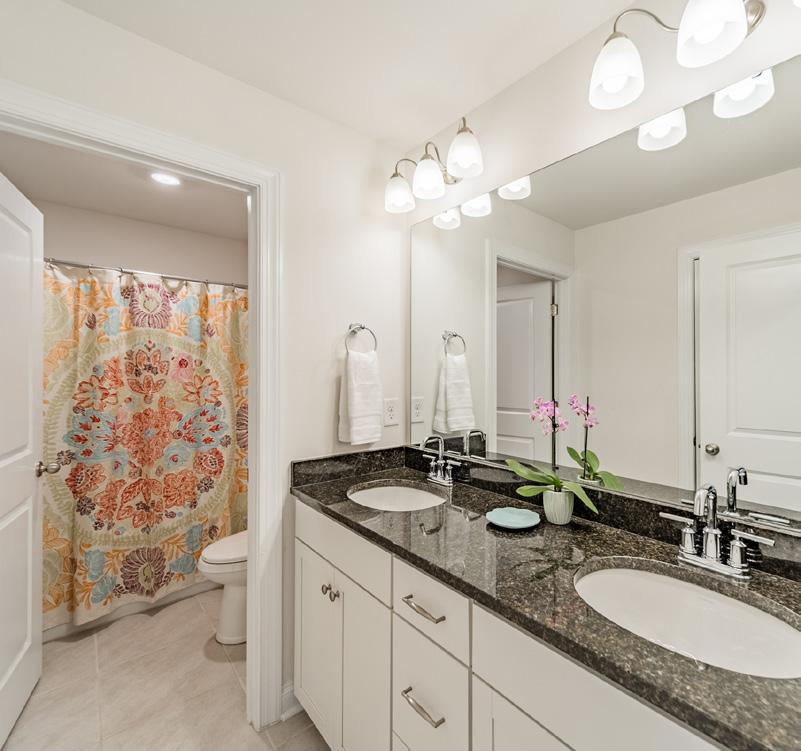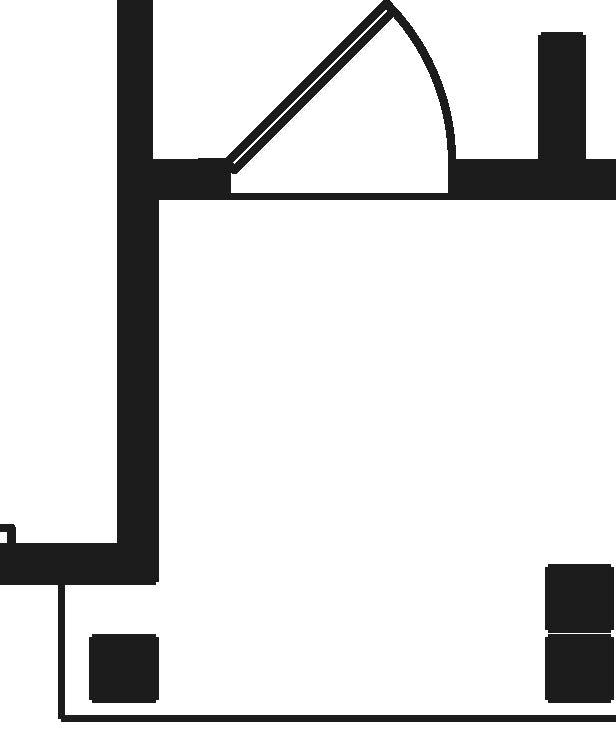

Experience resort style living in the highly sought after lakefront community of Atwater Landing. Lake Norman access w/community launch site for paddle boards, canoes, kayaks & small boats. Don't miss the other top-notch amenities: fitness center, clubhouse, pool, fishing, scenic walking trails, playgrounds, bocce ball courts & poolside BBQ's! This elegant home offers a dining room, spacious butler's pantry & a generous walk-in pantry. The stunning white kitchen w/abundant prep space & cabinetry, gas cooktop & double ovens open to an inviting great room complete w/gas fireplace. The open floorplan is ideal for entertaining & everyday living! Main level guest suite & full bath plus a mudroom/drop zone. Luxurious primary retreat w/sitting area, oversized walk-in closet, shower, garden tub & two vanities. Graciously sized bonus (option to create a 5th BR) & 2 add'l bedrooms. Community events & clubs of every variety too. Welcome home to the perfect blend of luxury & convenience!


















172 Longleaf Drive, Mooresville, North Carolina 28117-9551 List $: $549,900
MLS#: 4215780 Category: Residential
Status: ACT Parcel ID: 4649425567.000
Legal Desc: L279 Atwater Landing Subd Ph2 M4
City Tax Pd To: Mooresville
Lot Dim: 51x130
County: Iredell Acres: 0.17
Zoning: RLI
Deed Ref: 2436/855
Elevation:
Subdivision: Atwater Landing OSN: Canopy MLS

Additional Information
Prop Fin: Cash, Conventional, FHA, VA Loan
Assumable: No
Spcl Cond: None
Rd Respons: Publicly Maintained Road
General Information
School Information
Norman Const Type: Site Built SubType:
Building Information
Ownership: Seller owned for at least one year
Room Information
Main Bedroom Dining Rm Kitchen
Parking Information
Main Lvl Garage: Yes Garage: Yes # Gar Sp: 2 Carport: No # Carport Spc:
Covered Sp: Open Prk Sp: Yes/2 # Assg Sp:
Driveway: Concrete
Prkng Desc: Extended Driveway
Parking Features: Driveway, Garage Attached, Garage Door Opener Features
Lot Description: Level, Sloped
Waterbody Nm: Lake Norman
View:
Windows: Insulated Window(s)
Fixtures Exclsn: No
Foundation: Slab
Fencing: Back Yard
Accessibility:
Lake/Wtr Amen: Paddlesport Launch Site - Community, Pier -Community
Doors: Sliding Doors
Laundry: Electric Dryer Hookup, Upper Level, Washer Hookup
Basement Dtls: No
Fireplaces: Yes/Gas Log(s), Great Room
2nd Living Qtr:
Construct Type: Site Built
Exterior Cover: Fiber Cement, Stone Road Frontage:
Road Surface: Paved
Roof: Architectural Shingle
Other Equipmnt:Network Ready
Patio/Porch: Front Porch, Patio
Other Structure:
Horse Amenities:
Security Feat: Carbon Monoxide Detector(s), Smoke Detector Inclusions:
Utilities: Natural Gas, Underground Power Lines
Appliances: Dishwasher, Disposal, Double Oven, Exhaust Fan, Gas Cooktop, Gas Water Heater, Microwave, Tankless Water Heater, Wall Oven
Interior Feat: Attic Stairs Pulldown
Floors: Carpet, Laminate Wood, Tile
Comm Feat: Club House, Fitness Center, Lake Access, Outdoor Pool, Picnic Area, Playground, Recreation Area, Sidewalks, Street Lights, Walking Trails
Sewer: City Sewer
Heat: Heat Pump
Restrictions: Subdivision - CCR's
Subject to HOA: Required
HOA Mangemnt: Main Street Mgmt Group
Utilities
Water: City Water
Cool: Central Air, Heat Pump
Association Information
Subj to CCRs: Yes
HOA Phone: 7042551266
HOA Email: office@mainstreetmanagers.com
Prop Spc Assess: No
Spc Assess Cnfrm: No
HOA Subj Dues: Mandatory
Assoc Fee: $890/Annually
HOA 2 Email:
Public Remarks
Experience resort style living in the highly sought after lakefront community of Atwater Landing. Lake Norman access w/community launch site for paddle boards, canoes, kayaks & small boats. Don't miss the other top-notch amenities: fitness center, clubhouse, pool, fishing, scenic walking trails, playgrounds, bocce ball courts & poolside BBQ's! This elegant home offers a dining room, spacious butler's pantry & a generous walk-in pantry. The stunning white kitchen w/abundant prep space & cabinetry, gas cooktop & double ovens open to an inviting great room complete w/gas fireplace. The open floorplan is ideal for entertaining & everyday living! Main level guest suite & full bath plus a mudroom/drop zone. Luxurious primary retreat w/sitting area, oversized walk-in closet, shower, garden tub & two vanities. Graciously sized bonus (option to create a 5th BR) & 2 add'l bedrooms. Community events & clubs of every variety too. Welcome home to the perfect blend of luxury & convenience!
Agent Remarks
Please provide pre-approval for buyers prior to showing the home.
Showing Instructions, Considerations, and Directions Showing Service
I77 to exit 36, head west on River Highway, Right on Bluefield. Left on Cornelius Road. Once you cross the bridge, turn right into Atwater Landing entrance and continue around the traffic circle on Preston, take a right onto Yellow Birch Loop and a right onto Longleaf - home is down on your right. List Agent/Office Information
List Agent: Jane Lemmond (17083)
List Office: Dickens Mitchener & Associates Inc (2708)
Seller Name: W/H











13 X 13





12 X 12







