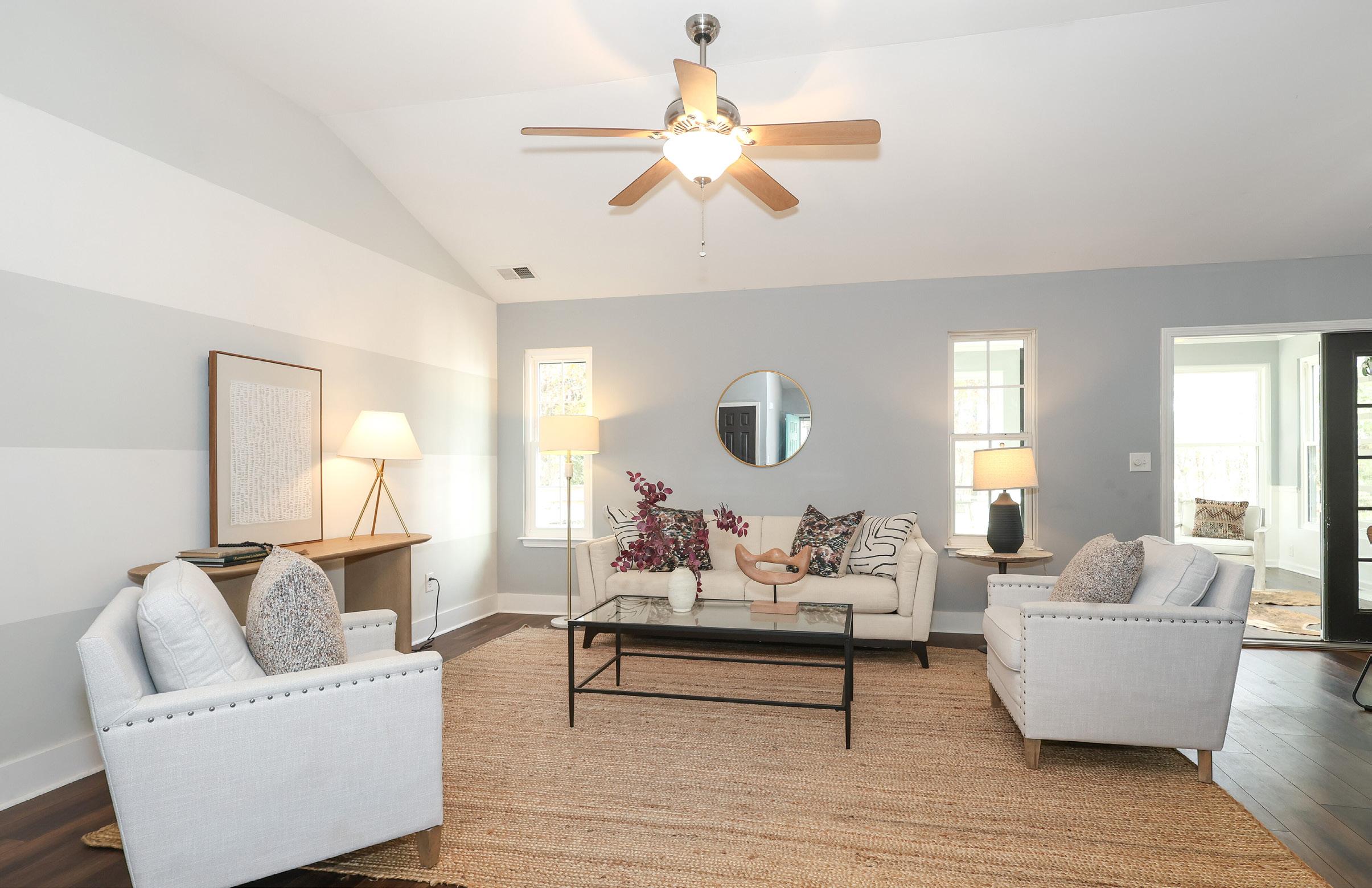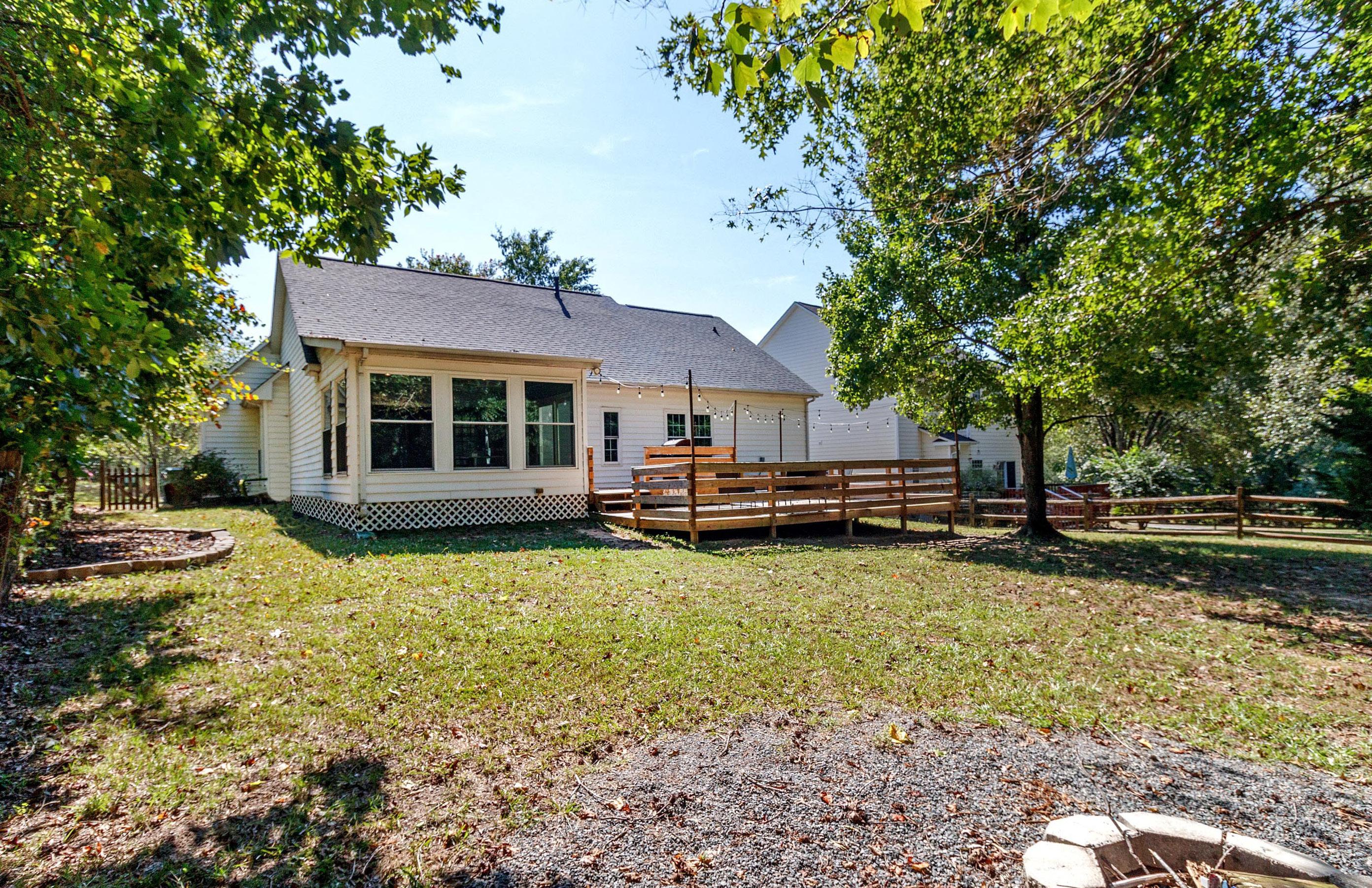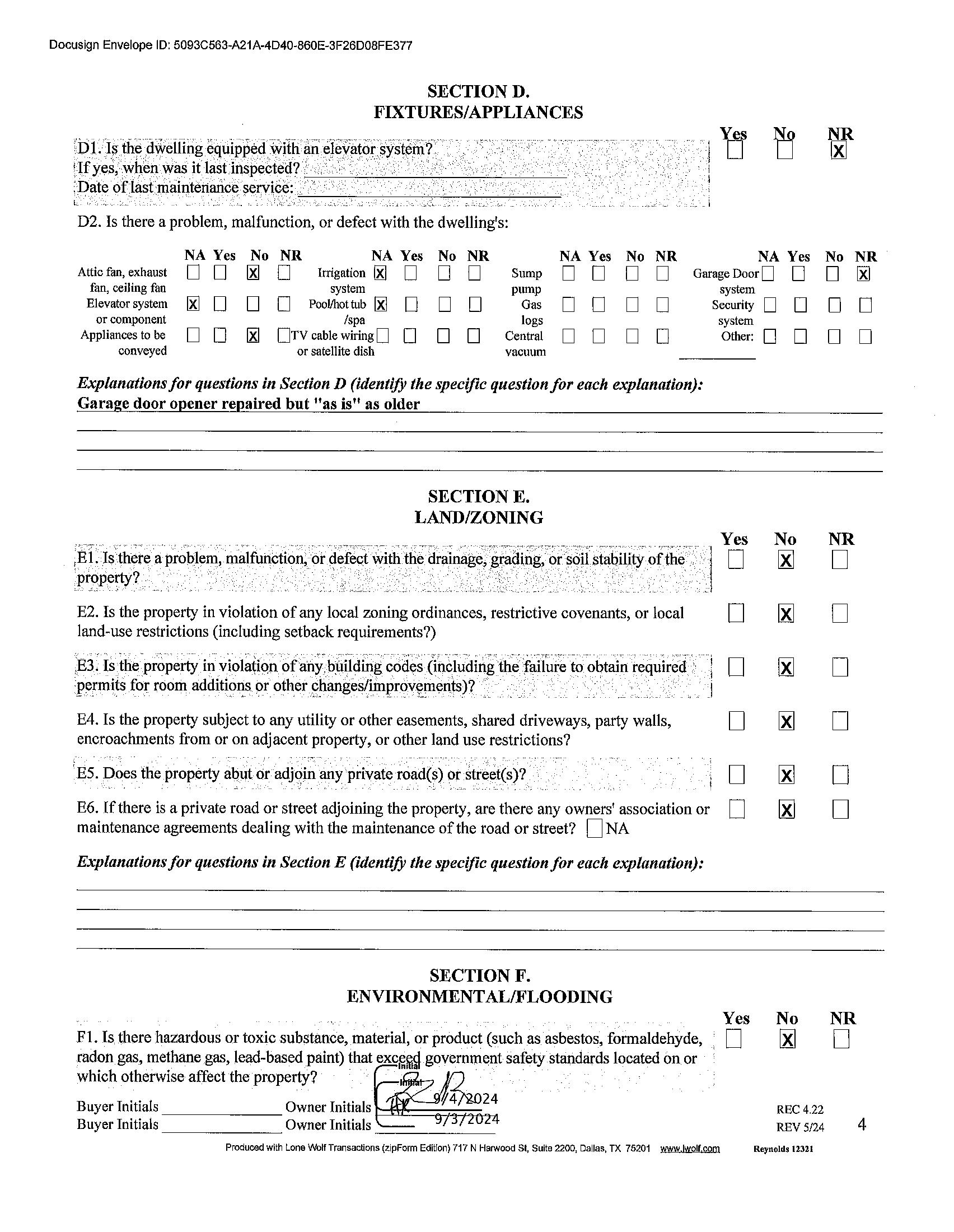12321HortulanCourt,Huntersville,NorthCarolina28078-5460
12321 Hortulan Court, Huntersville, North Carolina 28078-5460
MLS#: 4176776 Category: Residential County: Mecklenburg
Status: ACT City Tax Pd To: Huntersville Tax Val: $364,700
Subdivision: Plum Creek Complex:
Zoning Spec: GR
Parcel ID: 017-378-24
Legal Desc: L24 B8 M30-531
Apprx Acres: 0.23
Lot Desc: Cul-De-Sac, Level, Trees, Wooded
Zoning: GR
Deed Ref: 36458
Apx Lot Dim:
Additional Information
Prop Fin: Cash, Conventional
Assumable: No
Spcl Cond: None
Rd Respons: Publicly Maintained Road
General Information
School Information Type: Single Family Elem: Blythe Style: Cottage Middle: J.M. Alexander
Levels Abv Grd: 1 Story High: North Mecklenburg
Const Type: Site Built SubType: Building Information
Ownership: Seller owned for at least one year
Room Information
Main Prim BR Bedroom Bedroom Kitchen Dining Rm Breakfast Great Rm Sunroom
Parking Information
Main Lvl Garage: Yes Garage: Yes # Gar Sp: 2
Covered Sp: Open Prk Sp: Yes/2 # Assg Sp:
Driveway: Concrete Prkng Desc:
Parking Features: Driveway, Garage Attached, Garage Door Opener
Lot Description: Cul-De-Sac, Level, Trees, Wooded
View:
Windows: Insulated Window(s)
Fixtures Exclsn: No
Foundation: Slab
Features
Carport: No # Carport Spc:
Doors: Insulated Door(s)
Laundry: Main Level
Basement Dtls: No
Fireplaces: No
Fencing: Back Yard 2nd Living Qtr:
Accessibility:
Construct Type: Site Built
Exterior Cover: Vinyl Road Frontage:
Road Surface: Paved
Roof: Composition Shingle
Patio/Porch: Covered, Deck, Front Porch
Other Structure:
Security Feat: Carbon Monoxide Detector(s), Security System Inclusions: Utilities: Cable Available, Electricity Connected, Natural Gas Appliances: Dishwasher, Disposal, Electric Cooktop, Electric Oven, Gas Water Heater, Microwave, Refrigerator, Self Cleaning Oven
Interior Feat: Attic Other, Attic Stairs Pulldown, Cable Prewire, Garden Tub, Open Floorplan, Walk-In Closet(s)
Floors: Carpet, Tile, Vinyl Plank
Exterior Feat: Fire pit
Comm Feat: Street Lights, Walking Trails
Sewer: City Sewer
Heat: Central, Forced Air, Natural Gas
Restrictions: Subdivision
Subject to HOA: Required
Utilities
Water: City Water
Cool: Central Air
Association Information
HOA Mangemnt: Plum Creek Homeowners Association/CSI Communities
Subj to CCRs: Yes
HOA Subj Dues: Mandatory
HOA Phone: 7048971660 Assoc Fee: $209/Annually
Remarks Information
Public Rmrks: CHARMING one story home situated on a level, private lot nestled in desirable Plum Creek neighborhood with UPGRADES galore!! MOVE IN READY! This home is designed for easy living with FRESHLY painted interiors, NEW carpet, NEW LVP, open floor plan and seamless transition to the beautiful Sunroom/office/Playroom off the Dining Room and deck. Beautiful updated gourmet Kitchen which is spacious with granite countertops, stainless steel appliances, breakfast room and see through opening into the vaulted ceiling great room, ideal for entertaining. Primary suite is generously sized with lovely bathroom and walk-in closet. Private, fenced backyard Oasis offers a tranquil setting with mature trees, professionally landscaped & plenty of seating options to enjoy the day on the deck and firepit. NEW AIR approx 2022 & Furnace Coils, NEW Hot Water
Directions:
Heater 2021 and 7 NEW Windows 2023 & covered front porch. Convenient LOCATION to interstates & endless local shops, dining,entertainment & I-485 and I-77.
Listing Information
DOM: 82 CDOM: 82 Slr Contr: UC Dt: DDP-End Dt: LTC: ©2024 Canopy MLS. All rights reserved. Information herein deemed reliable but not guaranteed. Generated on 11/25/2024 9:05:05 AM
BEDROOM#2 11'-4"x11'-10"
BEDROOM#3 11'-10"x9'-8"
12'-8"x14'-0"
13'-4"x11'-8" 18'-10"x18'-4" TWOCARGARAGE
























