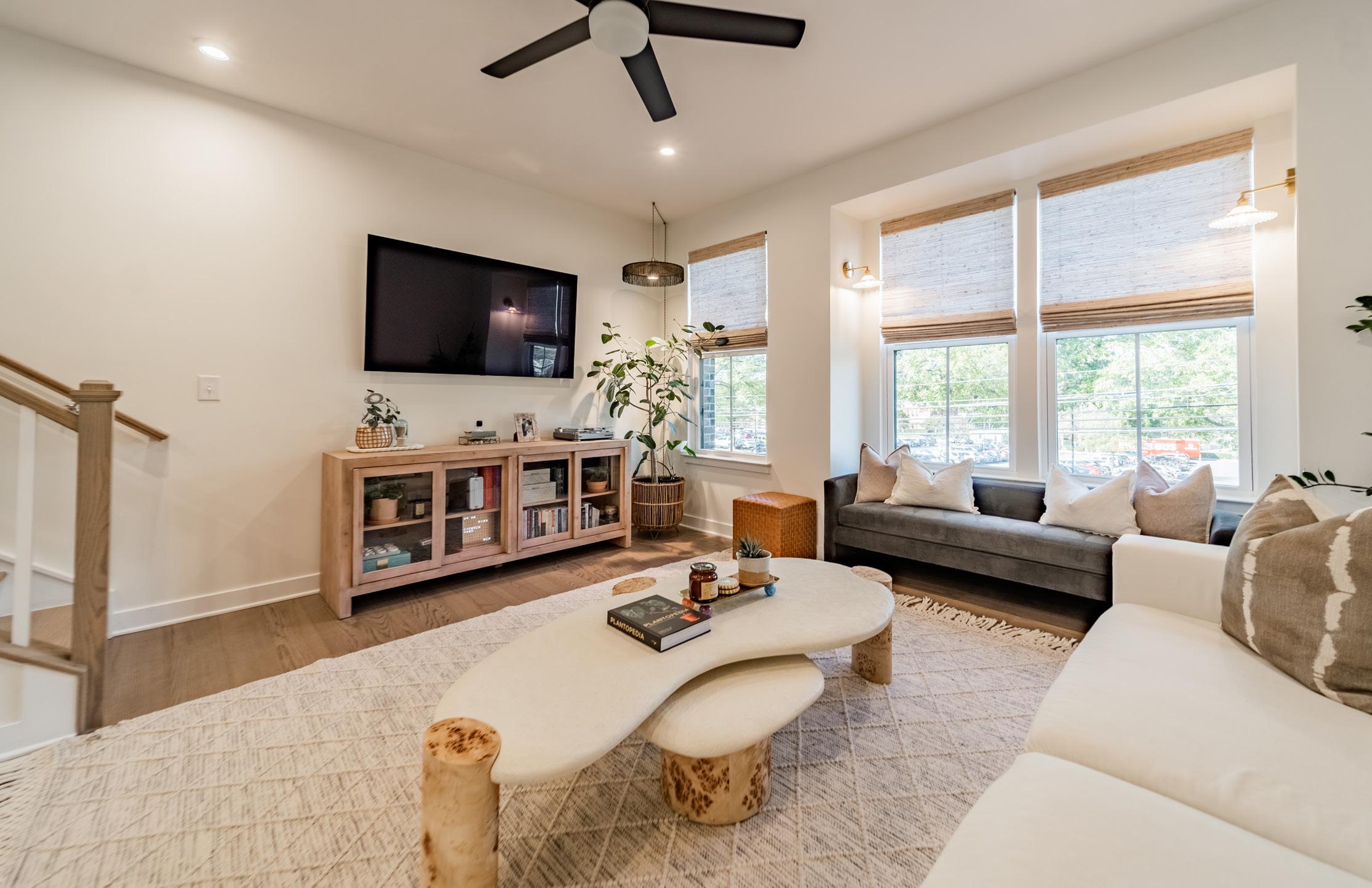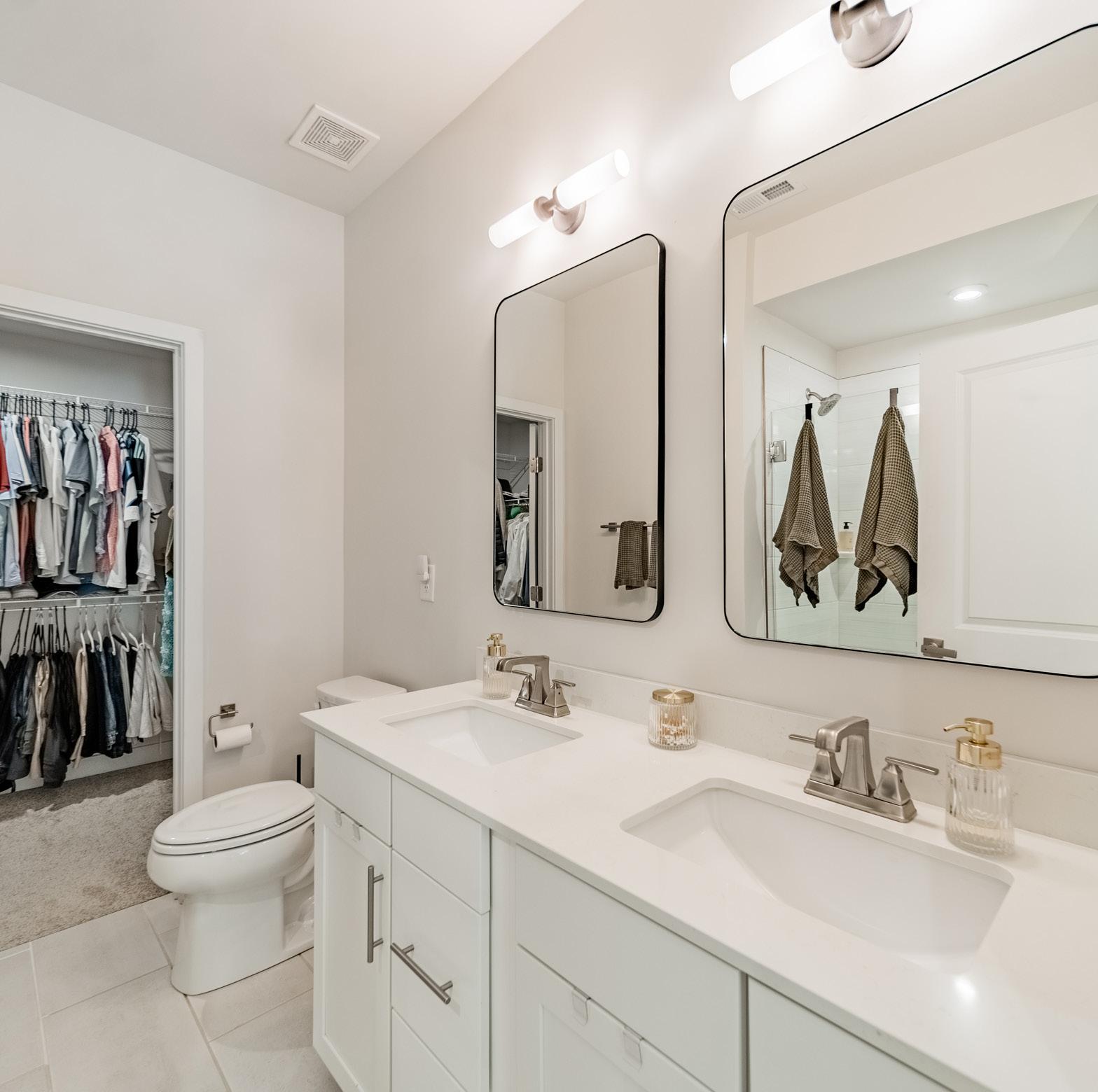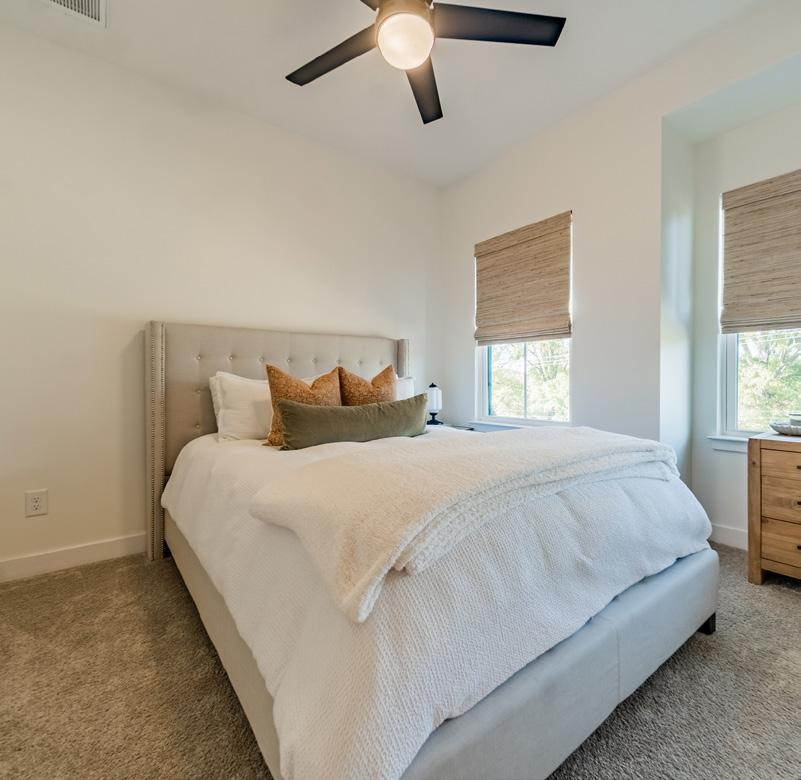

Beautifully updated & immaculately maintained 4-story townhome move-in ready! Conveniently locatedwithin 10 minutes of Uptown, Cotswold, Oakhurst & South Park! First level entry/drop zone area welcomesyou, with a bedroom/office, full bath & 1-car garage with storage space. Main level features open floor plan,timeless kitchen with modern upgrades, custom bamboo shades & beautifully updated powder bath.Spacious primary bedroom, bathroom & walk-in closet on the 3rd floor along with a secondary bedroom &en-suite bath. 4th level loft space with a full bath provides options to utilize as a guest bedroom, office orbonus area - with doors leading out to the rooftop terrace (skyline views in the wintertime!). Many sellerupdates throughout including freshly painted full house & garage in 2024, new ceiling fans, bamboo shades& updated light fixtures. Don’t miss the community tree save & dog park!




















544BillingsleyRoad,Charlotte,NorthCarolina28211
544 Billingsley Road, Charlotte, North Carolina 28211
MLS#: 4200080 Category: Residential County: Mecklenburg
Status: ACT City Tax Pd To: Charlotte Tax Val: $458,300
Subdivision: Wendover Green Complex:
Zoning Spec: N2-B
Zoning:
Parcel ID: 15707531 Deed Ref: 37307-634
Legal Desc: LE BLDG 1011 M65-885
Apprx Acres: Apx Lot Dim:
General Information

Additional Information
Prop Fin: Cash, Conventional
Assumable: No
Spcl Cond: None
Rd Respons: Publicly Maintained Road
School Information
Type: Townhouse Elem: Billingsville / Cotsw Style: Middle: Alexander Graham
Levels Abv Grd: 4 Story
Const Type: Site Built SubType:
High: Myers Park
Building Information
Ownership: Seller owned for at least one year
Room Information
Main Kitchen Living Rm DiningArea
Upper Prim BR Bath Full Bedroom Bath Full
Third Bath Full Loft
Lower Bedroom Bath Full
Parking Information
Main Lvl Garage: Yes Garage: Yes # Gar Sp: 1
Carport: No # Carport Spc:
Covered Sp: Open Prk Sp: No # Assg Sp: Driveway: Concrete Prkng Desc: 1-car garage with ample community parking spaces. Parking Features: Garage Attached, Parking Space(s) Features
View:
Windows:
Fixtures Exclsn: Yes/See agent remarks
Foundation: Slab
Accessibility:
Exterior Cover: Brick Partial, Fiber Cement
Doors: Sliding Doors
Laundry: Laundry Closet
Basement Dtls: No
Fireplaces: No
Construct Type: Site Built
Road Frontage:
Road Surface: Paved Patio/Porch: Balcony, Terrace
Appliances: Dishwasher, Electric Range, Refrigerator
Floors: Carpet, Tile, Vinyl Plank, Wood
Exterior Feat: Rooftop Terrace
Sewer: City Sewer
Heat: Forced Air
Subject to HOA: Required
Utilities
Water: City Water
Cool: Ceiling Fan(s), Central Air Association Information
Subj to CCRs: Yes
HOA Subj Dues: HOA Mangemnt: Kuester Management Group
Land Included: Yes Pets: Yes
HOA Phone: Assoc Fee: $200/Monthly Condo/Townhouse Information
Unit Floor Level: 0 Entry Loc in Bldg: Main
Remarks Information
Public Rmrks: Beautifully updated & immaculately maintained 4-story townhome move-in ready! Conveniently located within 10 minutes of Uptown, Cotswold, Oakhurst & South Park! First level entry/drop zone area welcomes you, with a bedroom/office, full bath & 1-car garage with storage space. Main level features open floor plan, timeless kitchen with modern upgrades, custom bamboo shades & beautifully updated powder bath. Spacious primary bedroom, bathroom & walk-in closet on the 3rd floor along with a secondary bedroom & en-suite bath. 4th level loft space with a full bath provides options to utilize as a guest bedroom, office or bonus area - with doors leading out to the rooftop terrace (skyline views in the wintertime!). Many seller updates throughout including freshly painted full house & garage in 2024, new ceiling fans, bamboo shades & updated light fixtures. Don't miss the community tree save & dog park!
Directions:
DOM: 118
Listing Information
CDOM: 118 Slr Contr:
Sincepurchasingthehome,theseller’shavemadeseveral improvementsincluding:
Freshlypaintedfullhomeinearly2024
Updatedpowderbathroomvanity,lightfixture&mirrorin2024
Freshlypainted&finishedingaragein2024
Addedcustombambooshadesthroughout
Updatedhardware&sinkfaucetinkitchen
Installedceilingfansinbedrooms&livingroom
TheFollowingItemswill/willnotconvey:
Built-inhallmirrors&shoestoragetoconvey
Refrigeratorinkitchendoesnotconveybutgaragerefrigeratorcan
Washer/Dryernegotiable
WaterFiltrationsystemdoesnotconvey
RingDoorbell &Camera’sdonotconvey








