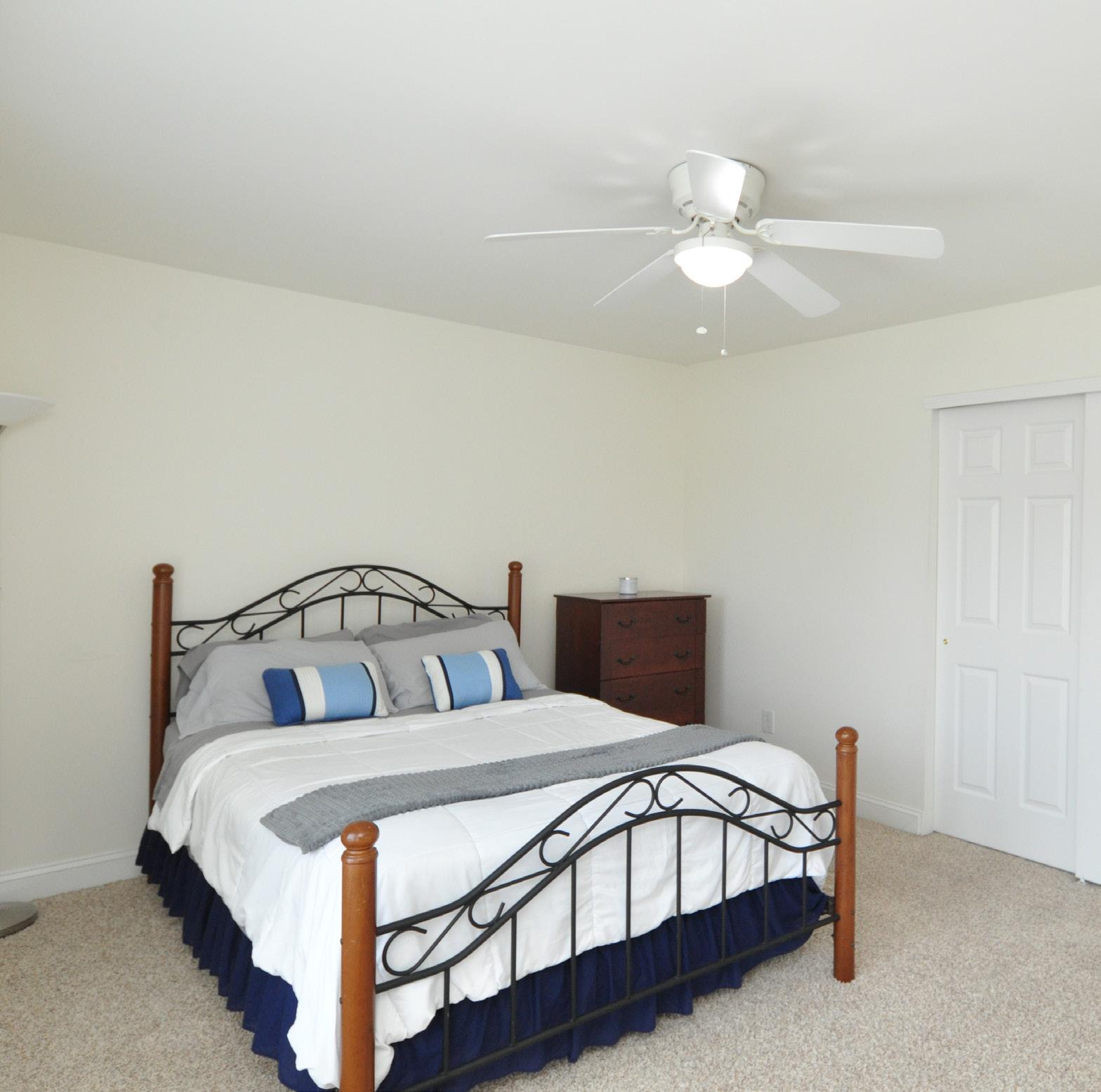


Open floorplan, convenient location, well maintained home! Downstairs has Foyer, 9’ ceilings, recessed lighting. Spacious Kitchen, stainless steel appliances, 42” cabinets, great counter space, Kitchen island / breakfast bar, pantry. Great Room has stone fireplace, gas logs, wired surround sound. Dining area highlights open floorplan, overlooks private back yard. Huge primary bedroom, large walk-in closet, en-suite bath with dual sinks, separate tub & shower. Also upstairs are spacious secondary bedrooms, another full bath, and laundry room. Excellent floor plan, no unusable space, open&airy feel, great storage. Relax on the covered front porch or oversized patio. Back yard has privacy fence, storage shed, wooded view & no rear neighbors! Hamilton Lakes has mature trees, sidewalks, community ammenities. Great location! 5 mins to ample shopping & dining, hospital, RiverGate; 10 mins to I-77, Lake Wylie, hiking, Carowinds; 30 mins to airport. You’ll be just the 2nd owner of this home!

















13405 Pontchatrain Avenue, Charlotte, North Carolina 28273
MLS#: 4173557 Category: Residential
Status: ACT Parcel ID: 21932140
Legal Desc: L93 M42-541
County: Mecklenburg
Acres: 0.14
City Tax Pd To: Charlotte Tax Val: $347,000
Lot Dim: 150x55x146x30
List $: $412,000
Zoning: RES
Deed Ref: 22759-915
Elevation:
Subdivision: Hamilton Lakes OSN: Canopy MLS
General Information

Additional Information
Prop Fin: Cash, Conventional, FHA, VA Loan
Assumable: No
Spcl Cond: None
School Information
Type: Single Family Elem: Unspecified Style: Middle: Unspecified
Levels Abv Grd: 2 Story High: Unspecified
Const Type: Site Built
SubType:
Building Information
Above Grade HLA: 1,901 Additional SqFt: Tot Primary HLA: 1,901 Garage SF: 432
Ownership: Seller owned for at least one year
Rd Respons: Publicly Maintained Road Room Information
Parking Information
Main Lvl Garage: Yes Garage: Yes # Gar Sp: 2
Covered Sp: Open Prk Sp: Yes/2 # Assg Sp:
Driveway: Concrete Prkng Desc:
Carport: No # Carport Spc:
Parking Features: Driveway, Garage Attached, Garage Door Opener, Garage Faces Front Features
View:
Doors: Insulated Door(s), Sliding Doors
Windows: Insulated Window(s), Window Treatments Laundry: Electric Dryer Hookup, Laundry Room, Upper Level, Washer Hookup
Fixtures Exclsn: No/Bike racks mounted in garage
Foundation: Slab
Fencing: Back Yard, Fenced, Privacy, Wood
Accessibility: Entry Slope Less Than 1 Foot, Hall Width 36 Inches or More
Exterior Cover: Stone, Vinyl
Road Surface: Paved
Roof: Architectural Shingle, Insulated, Metal
Other Equipmnt:Network Ready, Surround Sound
Basement Dtls: No
Fireplaces: Yes/Gas Log(s), Gas Vented, Great Room
2nd Living Qtr:
Construct Type: Site Built
Road Frontage:
Patio/Porch: Covered, Front Porch, Patio
Other Structure: Shed(s)
Horse Amenities:
Security Feat: Carbon Monoxide Detector(s), Security System, Smoke Detector Inclusions:
Pool Features: Outdoor Pool – Community
Utilities: Cable Connected, Electricity Connected, Fiber Optics, Natural Gas, Underground Power Lines, Wired Internet Available
Appliances: Dishwasher, Disposal, Electric Oven, Electric Range, Exhaust Hood, Gas Water Heater, Microwave, Plumbed For Ice Maker, Self Cleaning Oven
Interior Feat: Attic Stairs Pulldown, Breakfast Bar, Cable Prewire, Entrance Foyer, Garden Tub, Kitchen Island, Open Floorplan, Pantry, Walk-In Closet(s)
Exterior Feat: Storage Unit
Comm Feat: Cabana, Pond, Sidewalks, Street Lights
Sewer: City Sewer
Heat: Central, Natural Gas
Subject to HOA: Required
HOA Mangemnt:
Prop Spc Assess: No
Spc Assess Cnfrm: No
Utilities
Water: City Water
Cool: Ceiling Fan(s), Central Air, Electric
Association Information
Subj to CCRs: Yes
HOA Phone:
Public Remarks
HOA Subj Dues: Mandatory
Assoc Fee: $265/Annually
Open floorplan, convenient location, well maintained home! Downstairs has Foyer, 9’ ceilings, recessed lighting. Spacious
Kitchen, stainless steel appliances, 42” cabinets, great counter space, Kitchen island / breakfast bar, pantry. Great Room has stone fireplace, gas logs, wired surround sound. Dining area highlights open floorplan, overlooks private back yard. Huge primary bedroom, large walk-in closet, en-suite bath with dual sinks, separate tub & shower. Also upstairs are spacious secondary bedrooms, another full bath, and laundry room. Excellent floor plan, no unusable space, open&airy feel, great storage. Relax on the covered front porch or oversized patio. Back yard has privacy fence, storage shed, wooded view & no rear neighbors! Hamilton Lakes has mature trees, sidewalks, community ammenities. Great location! 5 mins to ample shopping & dining, hospital, RiverGate; 10 mins to I-77, Lake Wylie, hiking, Carowinds; 30 mins to airport. You'll be just the 2nd owner of this home!
Agent Remarks
Surround sound system with 5 mounted speakers works great and conveys, as does wired security system. Ring cameras outside do not convey. Architectural shingle roof has radiant insulation. Metal roof is a nice accent feature, along with stone & deocrative siding. Storage shed does convey. Property extends beyond fence. For those who own a utility trailer or who use a lawn service for mowing, the fence gate is wide for access. No back neighbors! The treed rear view is a large tree save parcel owned by the HOA, adjacent to this home to the rear and left side. Hamilton Lakes has a nice pool & cabana, sidewalks, and a small lake with access for residents. This is a great home that shows very well -- come see for yourself!
Showing Instructions, Considerations, and Directions Lockbox/Key, Showing Service, Sign
From Hamilton Rd, turn onto Superior St, then left onto Pontchatrain, home is on the left. List Agent/Office Information DOM: CDOM:









