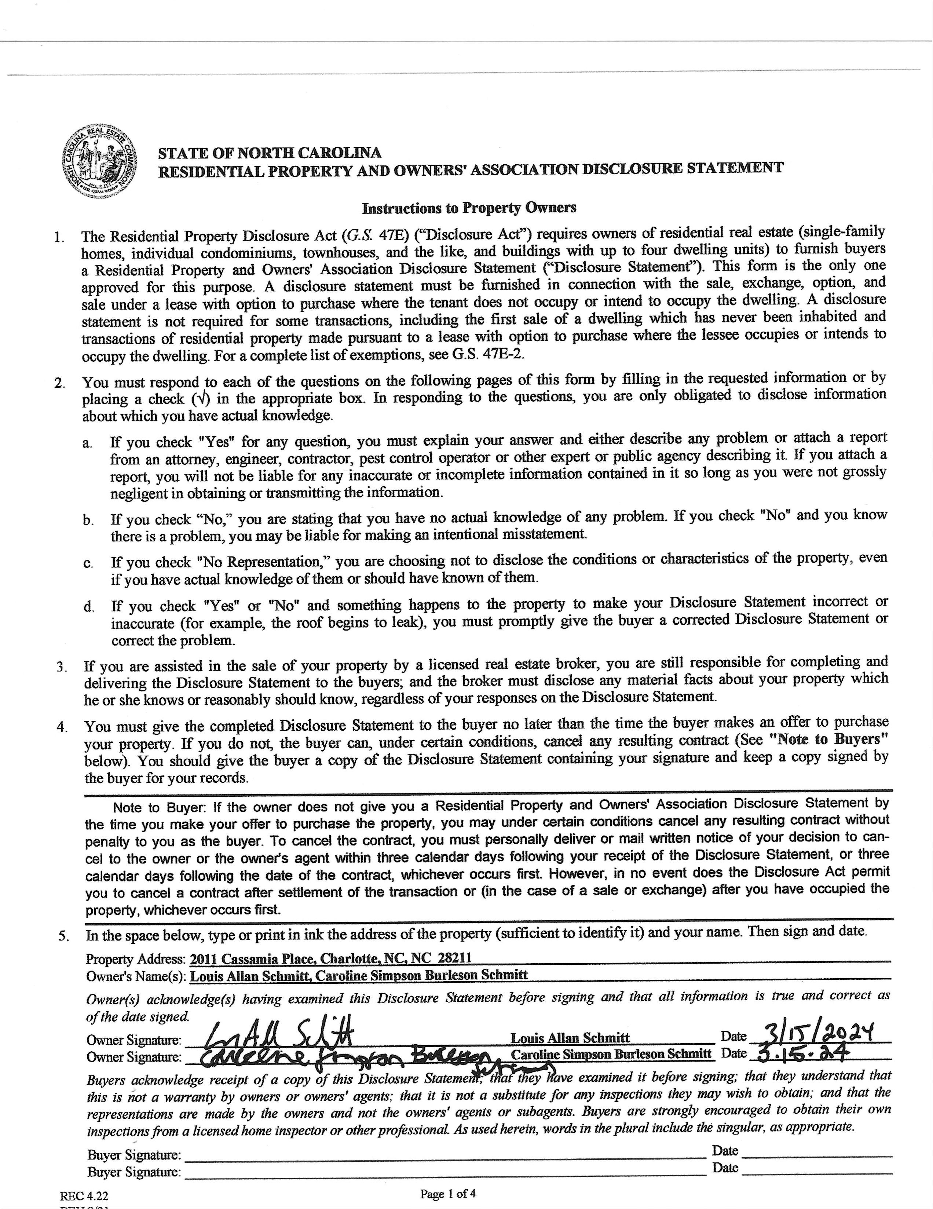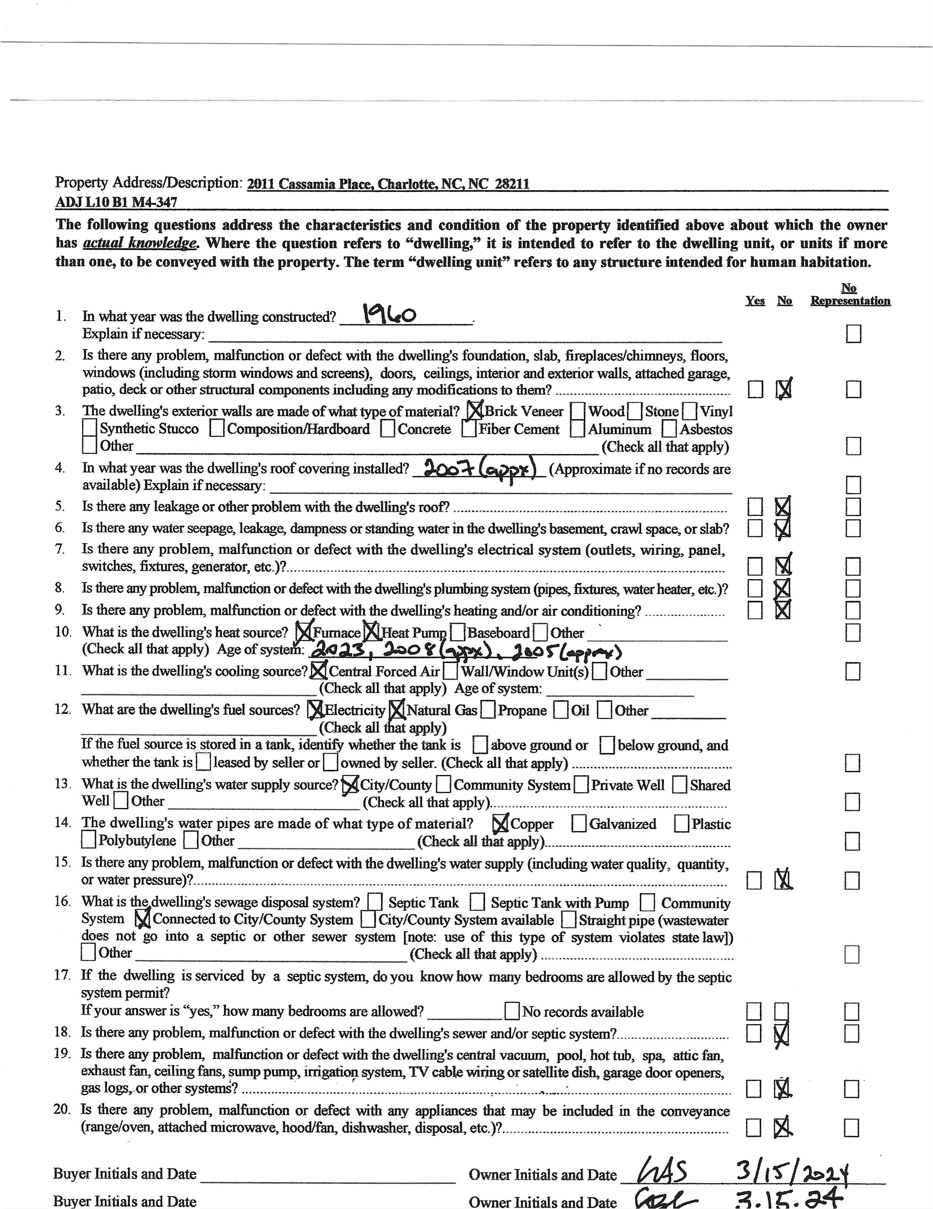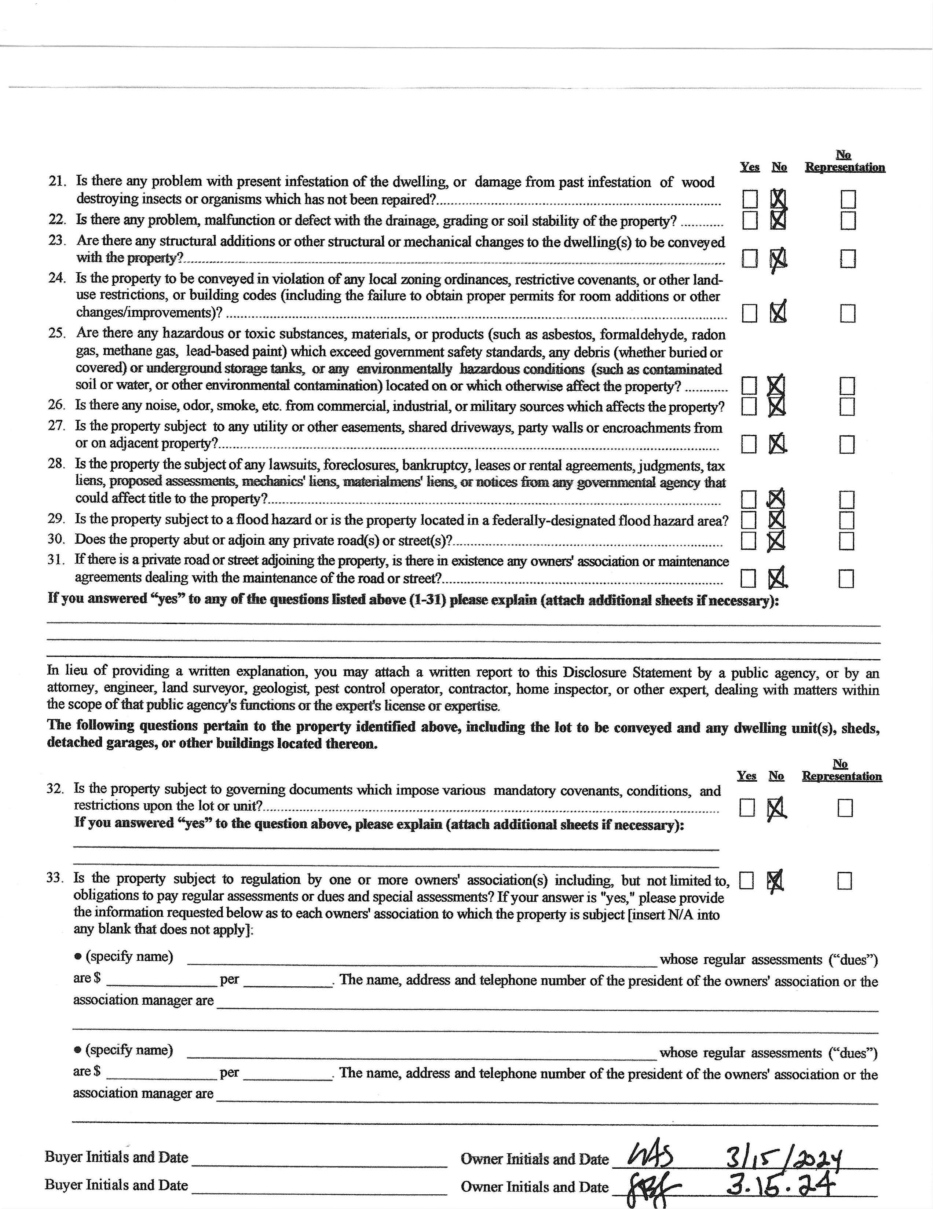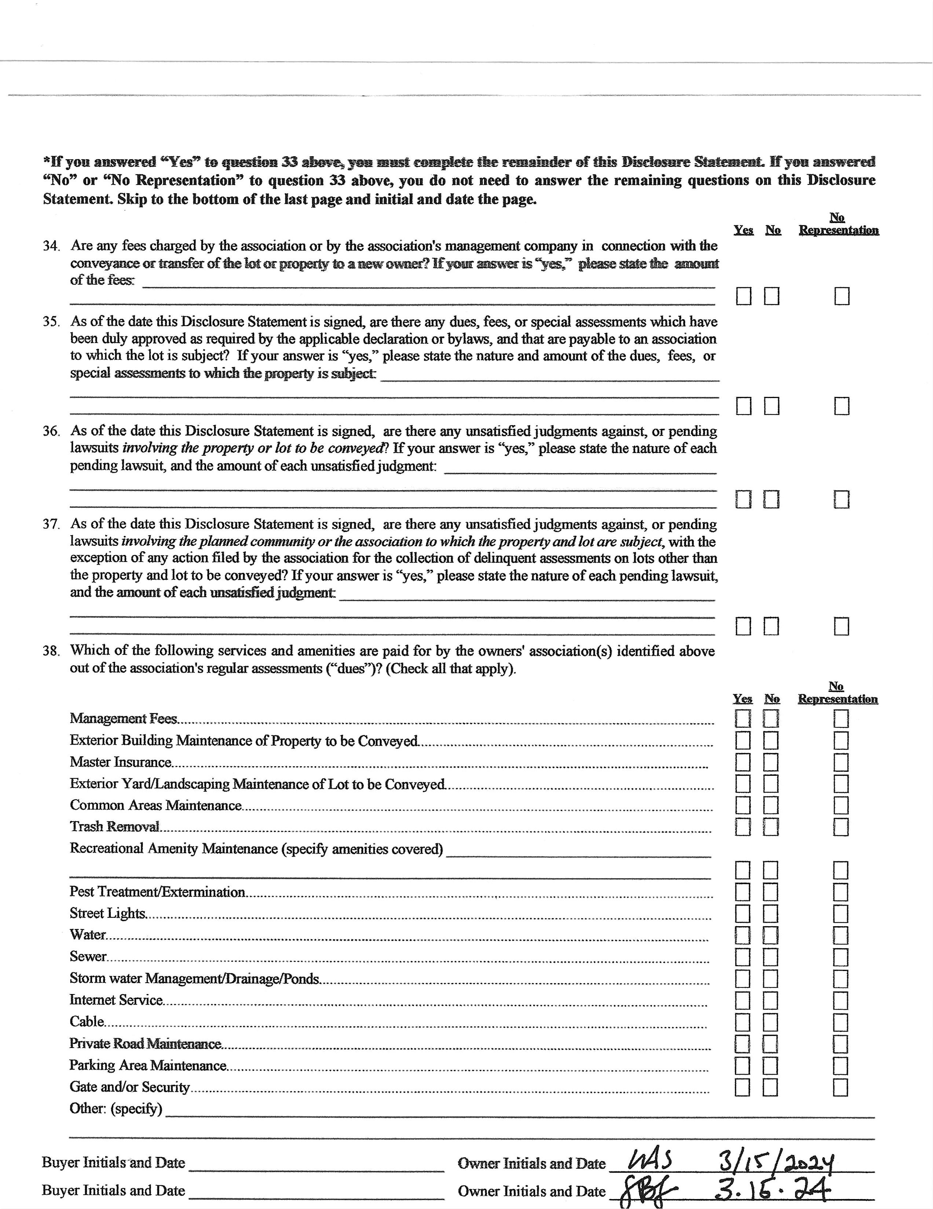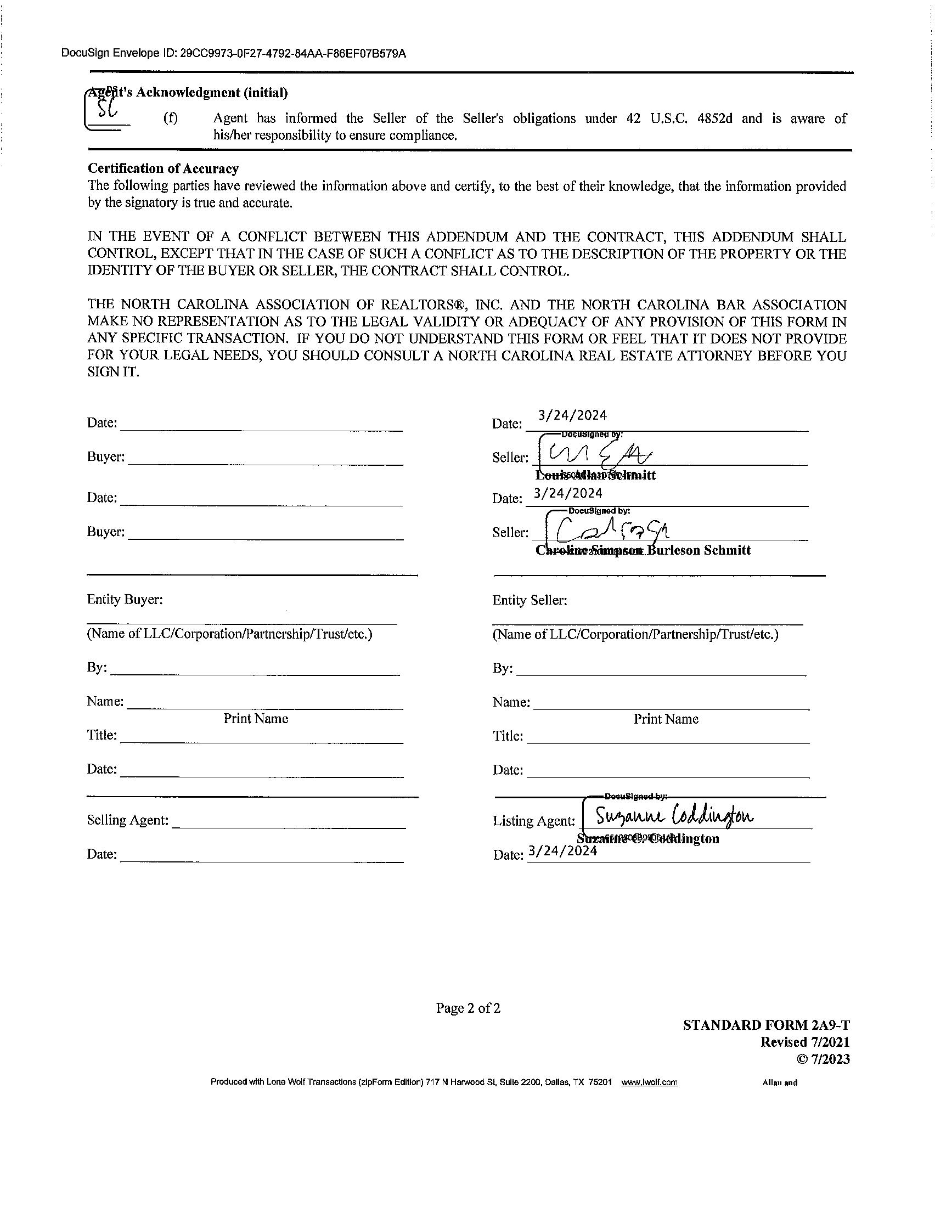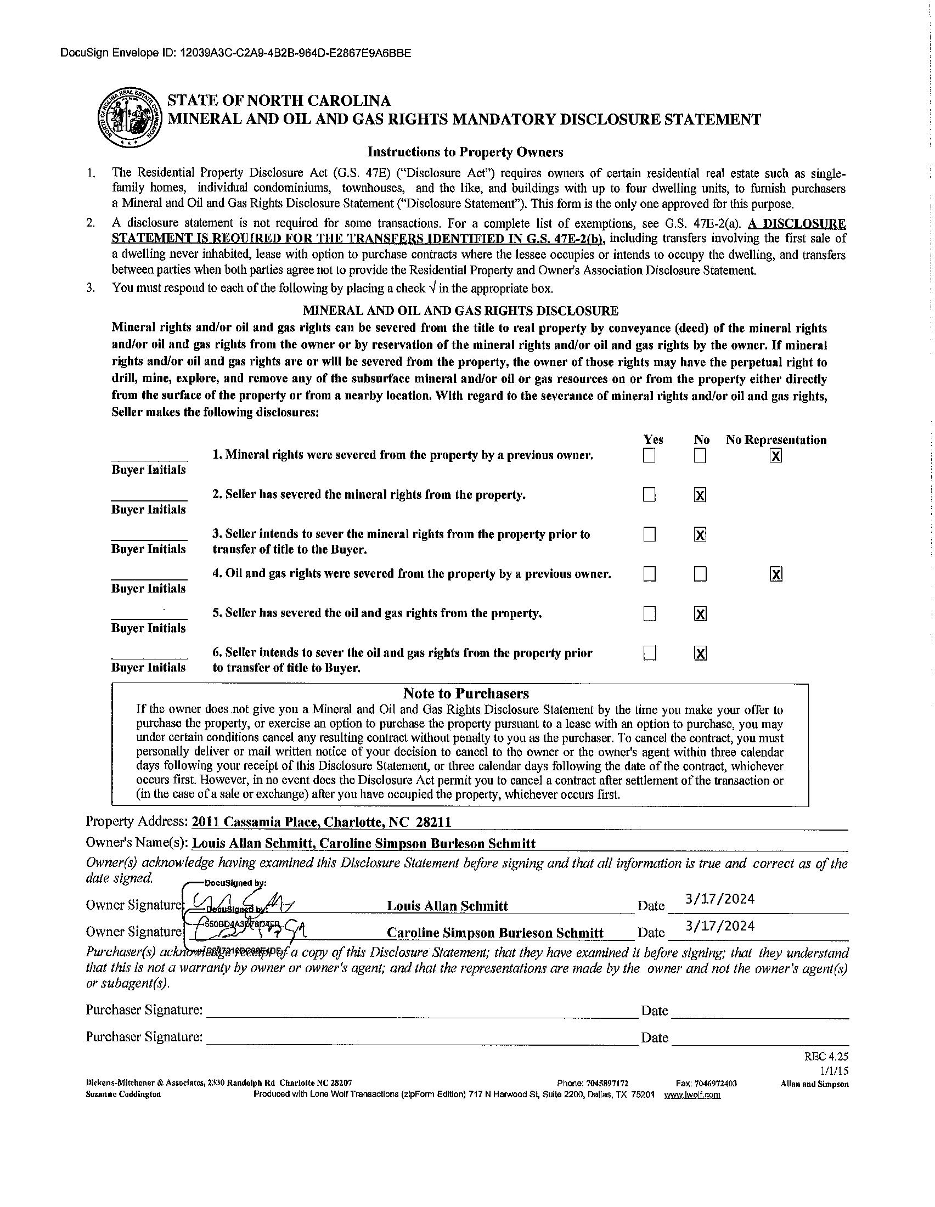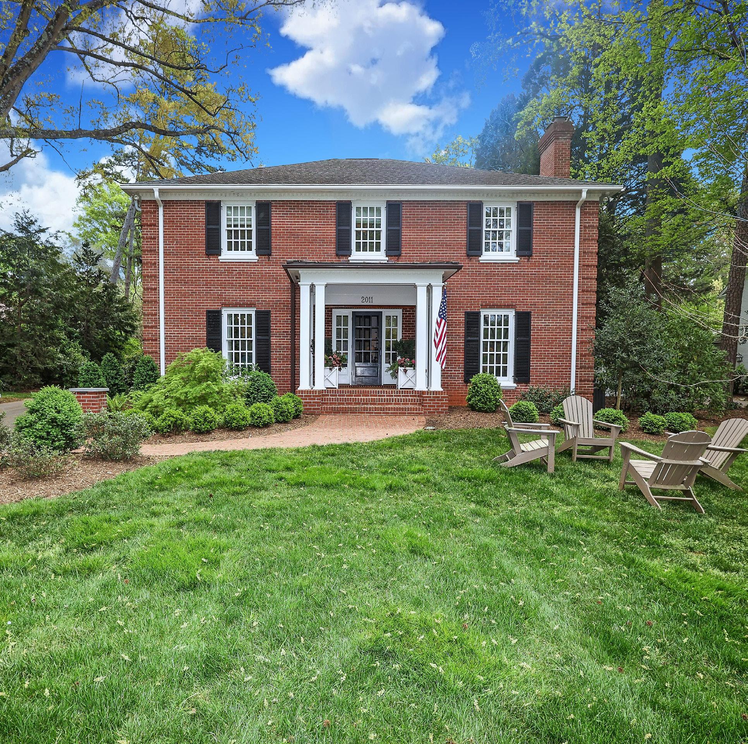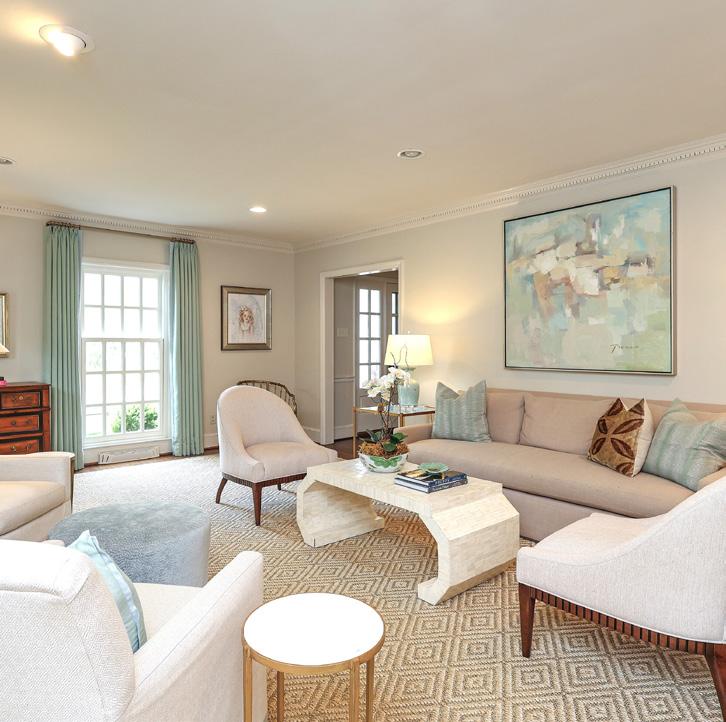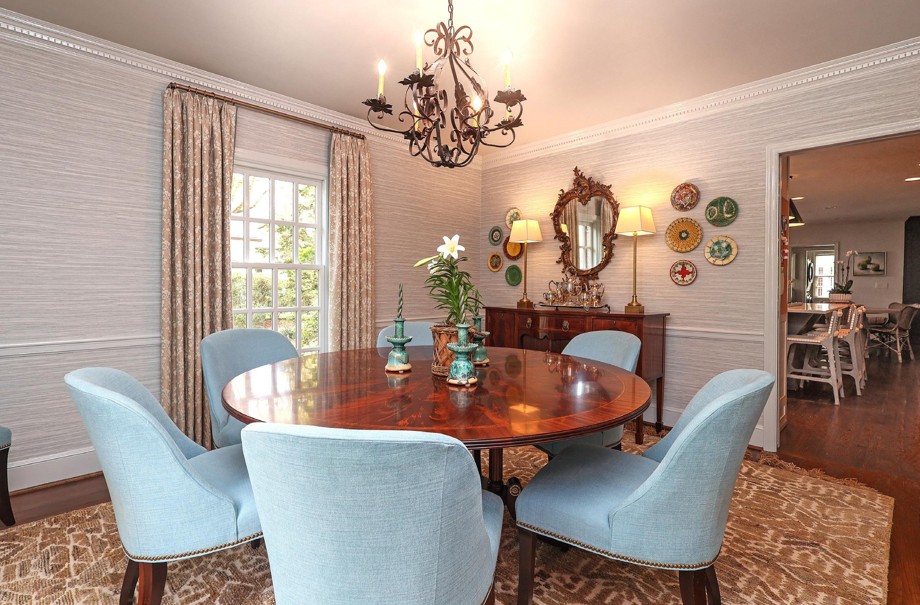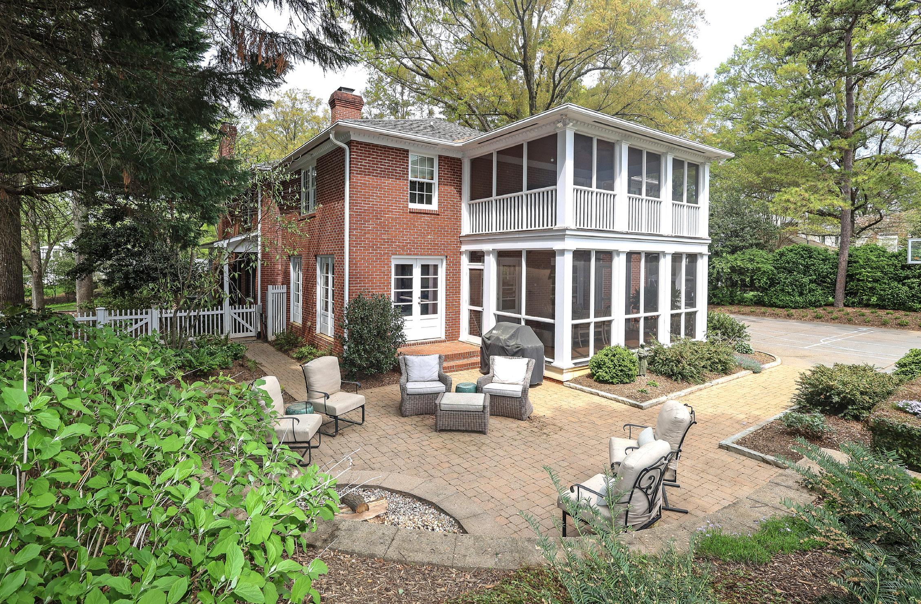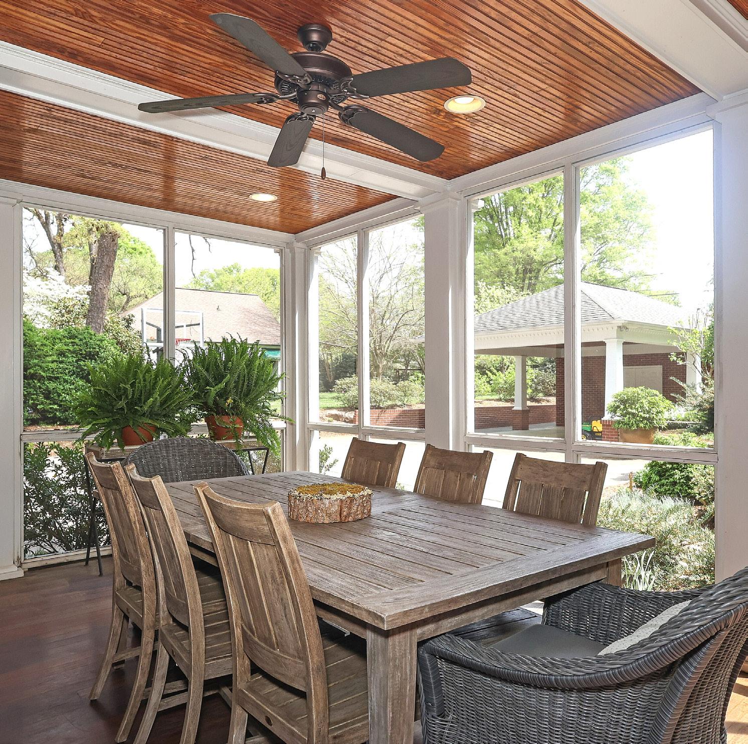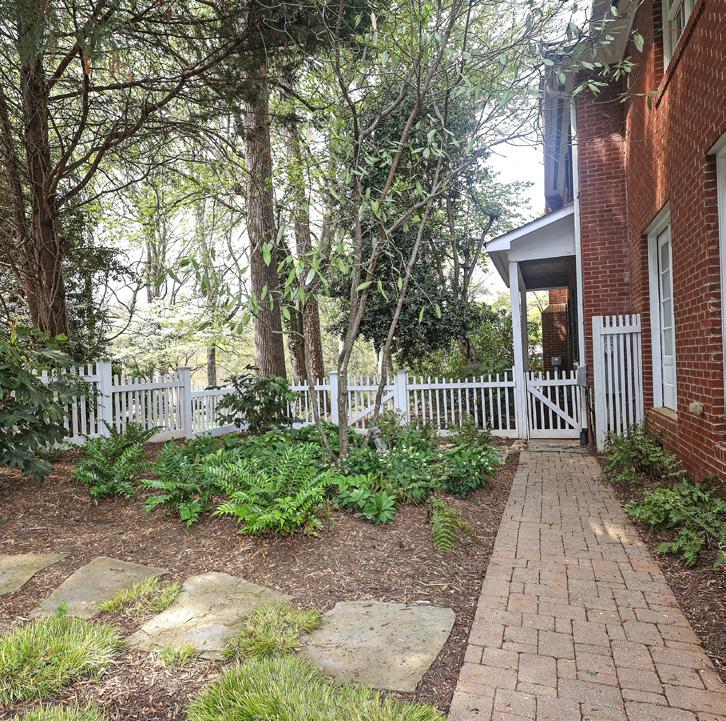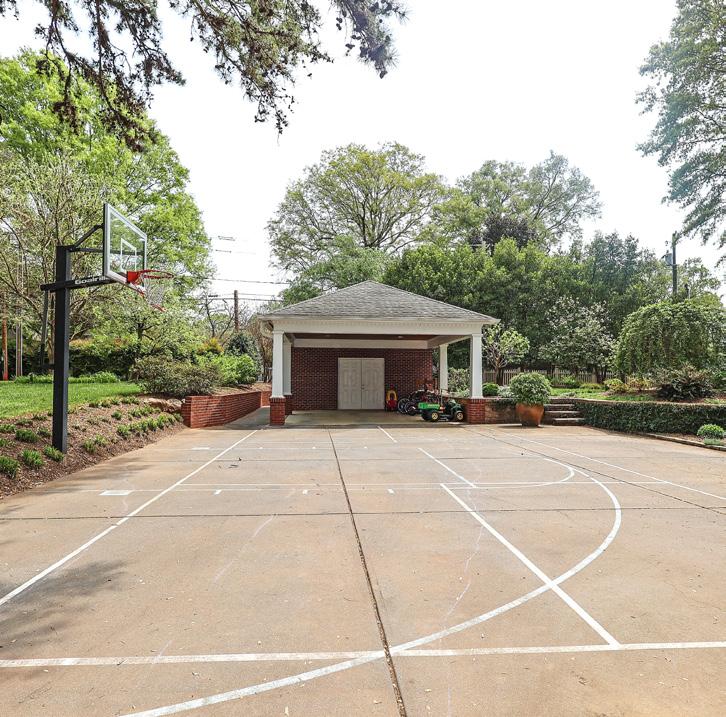Noteworthy Features
SELLER IMPROVEMENTS
• Landscaped front and back Lawns
• Added brick columns to front Driveway Parking Pad
• Painted lines on Driveway for pickleball court and basketball court
• Installed new wooden Fence in Backyard
• Added swing set in Backyard
• Installed a new back door
• Created walk in Pantry in previous Laundry Room
• Added built-in shelves/cabinets in the Family Room
• Installed new hardware on cabinets in Playroom and Family Room
• Added marble counter to nook in Family Room
• Installed a new light fixture in Family Room
• Painted Kitchen cabinets and added new hardware
• Installed new Kitchen counter tops
• Purchased a new Kitchen refrigerator
• Installed new shower heads in children’s Bathrooms
• Installed new Plumbing Fixtures in one of the children’s Showers
• Installed new Faucet Handles on sink in hallway Bathroom
• Added built in desk and shelving in another Bedroom
• Renovated Primary Bathroom
• Re-painted every room except hallway Bathroom
• Sealed basement Crawl Space
• Added 5G Wi-Fi
2011 CASSAMIA PLACE
Why We Love Our Home
• Large lot with lots of space for entertaining
• Fire pit in back yard where we love to gather with friends and family
• Flat back yard
• Great long driveway for riding toys, playing basketball, pickleball and hopscotch
• Wonderful quiet neighborhood and neighbors ... our children play on everyone's swings
• Our home is towards the end of a dead-end street, so very little traffic
• Close to a creek where our children love to play
• Open Kitchen and Family Room with lots of natural light
• Cozy playroom/study with wood burning Fireplace
2011 CASSAMIA PLACE

View:
Windows: Insulated Window(s), Window Treatments
Fixtures Exclsn: Yes/Dining Room Chandelier
Foundation: Basement, Crawl Space
Doors: French Doors, Pocket Doors, Screen Door(s)
Laundry: Electric Dryer Hookup, In Mud Room, Inside, Main Level, Sink, Washer Hookup
Basement Dtls: Yes/Daylight, Fully Finished, Interior Entry
Fireplaces: Yes/Den, Fire pit, Living Room, Wood Burn
Fencing: Back Yard, Fenced, Invisible, Partial, Wood 2nd Living Qtr:
Accessibility:
Exterior Cover: Brick Full, Wood
Construct Type: Site Built
Road Frontage:
Road Surface: Concrete, Paved Patio/Porch: Covered, Front Porch, Patio, Porch, Rear Porch, Screened, Side Porch
Roof: Architectural Shingle
Other Equipmnt:Network Ready
Security Feat: Carbon Monoxide Detector(s), Community Security Service, Security System, Smoke Detector
Other Structure:
Horse Amenities: None
Inclusions:
Utilities: Cable Available, Natural Gas, Wired Internet Available
Appliances:
2011 Cassamia Place, Charlotte, North Carolina 28211-1626 MLS#: 4124023 Category: Residential County: Mecklenburg Status: INC City Tax Pd To: Charlotte Tax Val: $1,674,800 List Price: $2,475,000 Subdivision: Complex: Zoning Spec: R3 Zoning: R-3 Parcel ID: 181-085-34 Deed Ref: 31258-444 Legal Desc: ADJ L10 B1 M4-347 Apprx Acres: 0.55 Apx Lot Dim: 98' x 251' x 94' x 252' Lot Desc: Cul-De-Sac, Level, Trees General Information School Information Type: Single Family Elem: Selwyn Style: Traditional Middle: Alexander Graham Levels Abv Grd: 2 Story w/Bsmt High: Myers Park Const Type: Site Built SubType: None Building Information Level # Beds FB/HB HLA Non-HLA Beds: 5 Main: 0 0/1 2,352 Baths: 3/1 Upper: 5 3/0 2,352 Yr Built: 1960 Third: New Const: Lower: Prop Compl: Bsmt: 392 Cons Status: 2LQt: Builder: Model: Above Grade HLA: 4,704 Additional SqFt: Tot Primary HLA: 5,096 Garage SF: Additional Information Prop Fin: Cash, Conventional Assumable: No Ownership: Seller owned for at least one year Spcl Cond: None Rd Respons: Publicly Maintained Road Room Information Main Kitchen FamilyRm Dining Rm Living Rm Den Bath Half Mud Upper Prim BR Bath Full Bedroom Bedroom Bedroom Bedroom Bath Full Bath Full Parking Information Main Lvl Garage: No Garage: No # Gar Sp: Carport: Yes # Carport Spc:
Open
Assg Sp: Driveway:
2011CassamiaPlace,Charlotte,NorthCarolina28211-1626
2 Covered Sp:
Prk Sp: Yes/4 #
Concrete Prkng Desc: Parking Features: Carport Detached, Driveway, On Street Features
Lot Description: Cul-De-Sac, Level, Trees
Tankless
Drawer, Wine
Interior Feat: Attic Stairs Pulldown, Built-in Features, Drop Zone, Entrance Foyer, Kitchen Island, Pantry, Vaulted Ceiling(s), Walk-In Closet(s), Walk-In Pantry Floors: Tile, Wood Exterior Feat: Fire pit, In-Ground Irrigation Utilities Sewer: City Sewer Water: City Water Heat: Central, Electric, Forced Air, Heat Pump, Natural Gas Cool: Attic Fan, Central Air, Electric Restrictions: Deed Association Information Subject to HOA: None Subj to CCRs: No HOA Subj Dues: No
Beverage Refrigerator, Dishwasher, Disposal, Downdraft Cooktop, Electric Oven, Exhaust Fan, Gas Cooktop, Gas Water Heater, Microwave, Oven, Plumbed For Ice Maker, Refrigerator, Self Cleaning Oven,
Water Heater, Wall Oven, Warming
Refrigerator
Remarks Information
Public Rmrks: Beautiful classic home w/ an ageless layout abounds w/ charm in the heart of Charlotte! To add to the charm, the home is near the end of a cul de sac in a neighborhood w/ no cut thru streets. Home displays hardwood floors, a cozy Den & a large Living Room, both w/ wood burning fireplaces. Kitchen is adjacent to a covered porch & has a large island, walk-in pantry, beautiful painted cabinetry, stainless appliances & breakfast area. Kitchen opens to Family Room flooded by natural light & an intimate Dining Room that is a perfect place for entertaining! Family Room opens to an inviting large Screened Porch & Patio. 5 large Bedrooms w/ 3 Bathrooms & a Screened Porch off Primary Bedroom are on 2nd floor level. Heated & cooled Basement w/ interior stairs offers many options. Exterior presents 2 screened Porches, a brick Patio w/ Fire Pit & a flat .55 acre lot w/ amazing landscaping. 2 car Carport w/ Storage Area. Expansive driveway area provides great areas for outdoor fun! Home is a gem!
Directions: From intersection of Providence Road and Queens Roads travel South on Providence Road. Turn Right onto Cassamia Place. Home will be on the Left after Pinewood Circle intersection.
Listing Information
DOM: CDOM: Slr Contr:
UC Dt: DDP-End Dt: LTC:
©2024 Canopy MLS. All rights reserved. Information herein deemed reliable but not guaranteed. Generated on 04/03/2024 2:50:10 PM The listing broker’s offer of compensation is made only to participants of the MLS where the listing is filed.
Page 1 © iLOOKABOUT (US) Inc. dba Apex Software
SUBJECT INFO AgentName:SuzanneCoddingtonCompany:DickensMitchener PropertyAddress:2011CassamiaPlace City:Charlotte: State:NCZipCode:28211 :2Story/DetachedCarport :measurehomes.net(980)428-122 : MeasuredBy::DavidHelmMeasureDate::03/11/2024 SKETCH 16.8' 1.6' 9.4' 16.8' 36.0' 21.0' 39.0' 21.0' 2.0' 36.0' First Floor Total HLA=4704 sq ft Living Room Room Dining Kitchen Breakfast Family Room Den Screened Porch Porch Porch Porch Laundry Pan PR Foyer Stairs cl cl cl 20 x 28 10 x 13 15 x 18 12 x 19 15 x 21 12 x 15 SketchbyApexSketch AREA CALCULATIONS SUMMARY Code Description Factor Net Size Perimeter Net Totals GLA1 First Floor 1.0 2352.0 203.2 2352.0 P/P Porch 1.0 87.0 39.2 Porch 1.0 189.0 60.0 Screened Porch 1.0 228.0 62.0 Porch 1.0 32.0 24.0 536.0 Net LIVABLE cnt 1 (rounded) 2,352 COMMENT TABLE 1 COMMENT TABLE 2 COMMENT TABLE 3
SKETCH/AREA TABLE ADDENDUM
Page 2 © iLOOKABOUT (US) Inc. dba Apex Software
SUBJECT INFO AgentName:SuzanneCoddingtonCompany:DickensMitchener PropertyAddress:2011CassamiaPlace City:Charlotte: State:NCZipCode:28211 :2Story/DetachedCarport :measurehomes.net(980)428-122 : MeasuredBy::DavidHelmMeasureDate::03/11/2024 SKETCH 16.8' 9.4' 1.6' 16.8' 36.0' 2.0' 21.0' 39.0' 21.0' 2.0' 36.0' Second Floor Total HLA=4704 sq ft Primary Bedroom Bedroom Bedroom Bedroom Bedroom Screened Porch Primary Bath Bath Bath WIC WICWIC clcl cl cl cl Stairs 14 x 20 11 x 16 13 x 15 15 x 16 12 x 15
AREA CALCULATIONS SUMMARY Code Description Factor Net Size Perimeter Net Totals GLA2 Second Floor 1.0 2352.0 203.2 2352.0 P/P Screened Porch 1.0 228.0 62.0 228.0 Net LIVABLE cnt 1 (rounded) 2,352 COMMENT TABLE 1 COMMENT TABLE 2 COMMENT TABLE 3
SKETCH/AREA TABLE ADDENDUM
SketchbyApexSketch
Page 3 © iLOOKABOUT (US) Inc. dba Apex Software
SUBJECT INFO AgentName:SuzanneCoddingtonCompany:DickensMitchener PropertyAddress:2011CassamiaPlace City:Charlotte: State:NCZipCode:28211 :2Story/DetachedCarport :measurehomes.net(980)428-122 : MeasuredBy::DavidHelmMeasureDate::03/11/2024 SKETCH 22.2' 16.1' 5.1' 3.1' 13.2' 4.8' 3.9' 14.4' Basement 19.9' 19.9' Carport Storage Bonus Room Parking Stairs Storage 16 x 18 8.8' 21.5' Total HLA=4704 sq ft Ceiling<7 ft
SKETCH/AREA TABLE ADDENDUM
AREA CALCULATIONS SUMMARY Code Description Factor Net Size Perimeter Net Totals BSMT Finished BSMT 1.0 391.7 82.8 391.7 GAR Carport 1.0 603.0 100.4 603.0 COMMENT TABLE 1 COMMENT TABLE 2 COMMENT TABLE 3
SketchbyApexSketch
