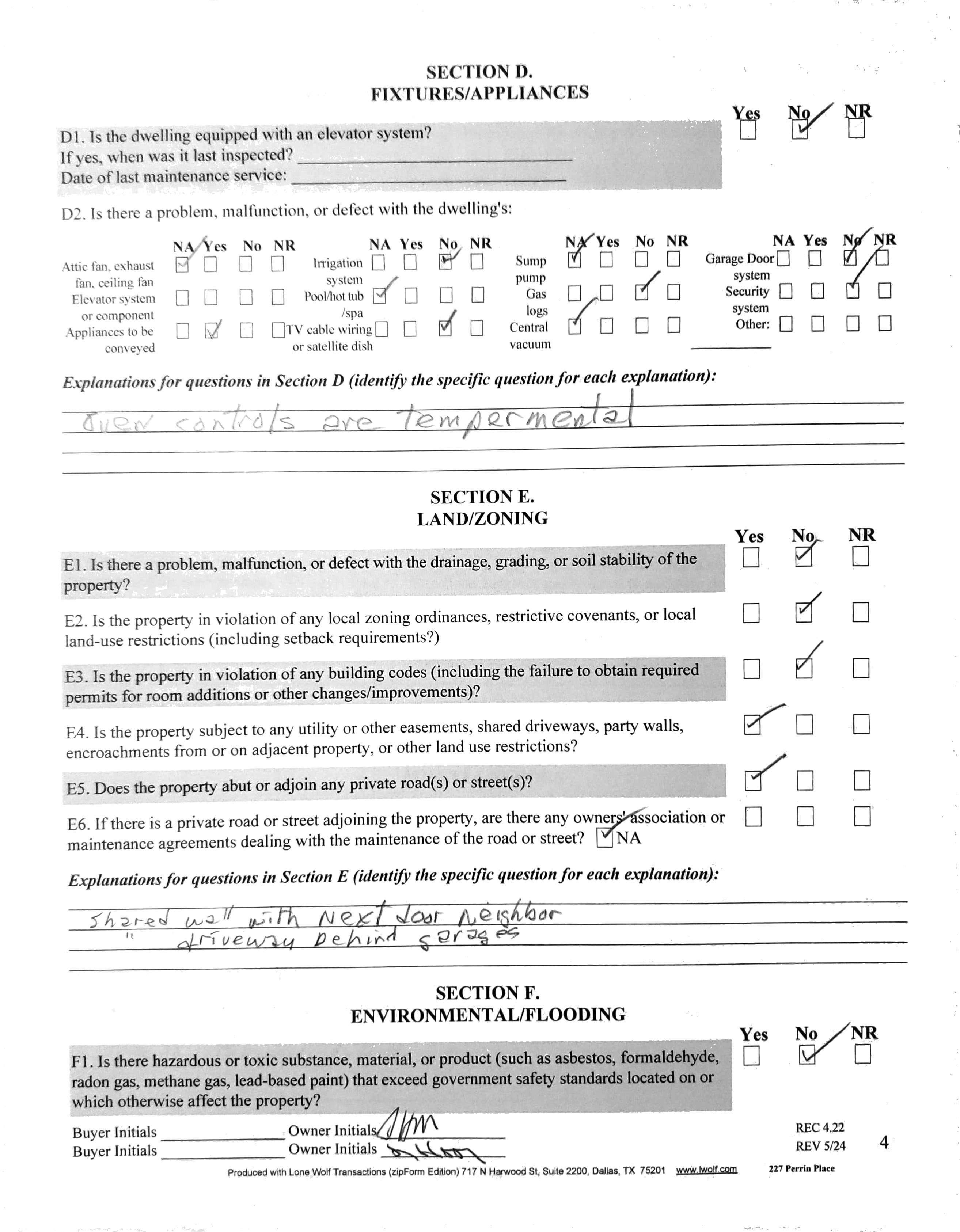

Stately brick townhome on desirable Perrin Place in the heart of Eastover. Elegant traditional end unit-one of only a rare few on this gas lantern-lined street that has a large landscaped patio that leads directly to the garage. Perfect for entertaining friends. High ceilings, gleaming hardwood floors and tons of natural light welcome you into the spacious entry and living room. Lovely millwork throughout with two gas fireplaces surrounded by sophisticated mantels. Formal dining room is perfectly located with access to the kitchen so could could be opened to create a modern space. Inviting den with floor to ceiling built-ins, bar and oversized window with view of amazing private patio. Laundry room and powder room on main. Primary suite is huge with walk-in closet and ensuite bathroom. Gracious guest suite-full bathroom. Real stairs to unfinished third level with true ceiling height so might work for additional finished space. Gardenlike landscape. Walkable to shops and restaurants.




















227PerrinPlace,Charlotte,NorthCarolina28207-2223
227 Perrin Place, Charlotte, North Carolina 28207-2223
MLS#: 4232681 Category: Residential County: Mecklenburg
Status: ACT City Tax Pd To: Charlotte Tax Val: $805,100
Subdivision: Eastover Complex:Perrin Place
Zoning Spec: N2-B
Zoning:
Parcel ID: 155-102-87 Deed Ref: 9803-526
Legal Desc: L6 M19-237
Apprx Acres: 0.05
Lot Desc: End Unit
Apx Lot Dim:

Additional Information
Prop Fin: Cash, Conventional
Assumable: No
Spcl Cond: None
General Information
School Information Type: Townhouse Elem: Eastover Style: Traditional Middle: Sedgefield
Levels Abv Grd: 2 Story High: Myers Park Const Type: Site Built SubType: Building Information
SqFt:
Ownership: Seller owned for at least one year
Rd Respons: Publicly Maintained Road, Other - See Remarks Room Information
Main Living Rm Dining Rm Den Kitchen Bath Half Laundry
Upper Prim BR Bath Full Bedroom Bath Full
Parking Information
Main Lvl Garage: Yes Garage: Yes # Gar Sp: 2
Covered Sp: Open Prk Sp: No # Assg Sp: Driveway: Asphalt
Carport: No # Carport Spc:
Prkng Desc: 2 Parking Spaces in the garage that is directly the behind beautiful private brick and stone patio. Shared driveway.
Parking Features: Garage Detached, On Street, Parking Lot, Shared Driveway Features
Lot Description: End Unit
View:
Windows:
Fixtures Exclsn: Yes/Powder Room and Guest Bathroom Mirrors and all Hanging Decorative Mirrors
Foundation: Crawl Space
Accessibility:
Doors: Storm Door(s)
Laundry: Main Level
Basement Dtls: No
Fireplaces: Yes/Den, Gas, Living Room
Construct Type: Site Built
Exterior Cover: Brick Full, Wood Road Frontage: Road Surface: Paved Patio/Porch: Patio
Appliances: Dishwasher, Disposal, Electric Range, Microwave, Refrigerator, Washer/Dryer Included Interior Feat: Attic Stairs Fixed, Built-in Features, Entrance Foyer, Garden Tub, Storage, Walk-In Closet(s)
Floors: Carpet, Tile, Wood
Exterior Feat: In-Ground Irrigation, Lawn Maintenance, Storage Unit
Comm Feat: Sidewalks, Street Lights
Sewer: City Sewer
Heat: Electric, Natural Gas
Utilities
Water: City Water
Cool: Central Air
Restrictions: Architectural Review, Deed - HOA CCR's and any deed and zoning restrictions would apply.
Subject to HOA: Required
Association Information
HOA Mangemnt: Greenway Realty Management
Subj to CCRs: Yes
HOA Phone:
Condo/Townhouse Information
Land Included: Yes Pets: Yes, Conditional Unit Floor Level: 1
Remarks Information
HOA Subj Dues: Mandatory
Assoc Fee: $500/Monthly
Entry Loc in Bldg: Main
Public Rmrks: Stately brick townhome on desirable Perrin Place in the heart of Eastover. Elegant traditional end unit-one of only a rare few on this gas lantern-lined street that has a large landscaped patio that leads directly to the garage. Perfect for entertaining friends. High ceilings, gleaming hardwood floors and tons of natural light welcome you into the spacious entry and living room. Lovely millwork throughout with two gas fireplaces surrounded by sophisticated mantels. Formal dining room is perfectly located with access to the kitchen so could could be opened to create a modern space. Inviting den with floor to ceiling built-ins, bar and oversized window with view of amazing private patio. Laundry room and powder room on main. Primary suite is huge with walk-in closet and ensuite bathroom. Gracious guest suite-full bathroom. Real stairs to
Directions:
unfinished third level with true ceiling height so might work for additional finished space. Garden-like landscape. Walkable to shops and restaurants.
Listing Information
20'-0"x12'-0"
KITCHEN 9'-0"x13'-4"
DININGROOM 13'-4"x13'-4"
LIVINGROOM 13'-4"x18'-4"
HEATEDLIVINGSPACE
1stFLOOR-1160 TWO-CARGARAGE 19'-10"x22'-2"
2ndFLOOR-1094
TOTALHEATED-2254
3rdfloor(attic)-1081unheated
ATTICAREA 22'-8"x18'-2"
17'-0"x18'-2" ATTICAREA 22'-8"x22'-4"
BEDROOM#2 19'-0"x13'-2"
ATTICCEILINGHEIGHT=8'-0"







STATEOFNORTHCAROLINA
InstructionstoPropertyOwners
1.TheResidentialPropertyDisclosureAct(G.S.47E)("DisclosureAct")requiresownersofcertainresidentialrealestatesuchassinglefamilyhomes,individualcondominiums,townhouses,andthelike,andbuildingswithuptofourdwellingunits,tofurnishpurchasers aMineralandOilandGasRightsDisclosureStatement("DisclosureStatement").Thisformistheonlyoneapprovedforthispurpose.
2. Adisclosurestatementisnotrequiredforsometransactions.Foracompletelistofexemptions,seeG.S.47E2(a). A DISCLOSURE STATEMENT IS REQUIRED FOR THE TRANSFERS IDENTIFIED IN G.S. 47E-2(b). includingtransfersinvolvingthefirstsaleof adwellingneverinhabited,leasewithoptiontopurchasecontractswherethelesseeoccupiesorintendstooccupythedwelling,andtransfers betweenpartieswhenbothpartiesagreenottoprovidetheResidentialPropertyandOwner'sAssociationDisclosureStatement.
3.Youmustrespondtoeachofthefollowingbyplacingacheck√intheappropriatebox.
MINERALANDOILANDGASRIGHTSDISCLOSURE
Mineralrightsand/oroilandgasrightscanbeseveredfromthetitletorealpropertybyconveyance(deed)ofthemineralrights and/oroilandgasrightsfromtheownerorbyreservationofthemineralrightsand/oroilandgasrightsbytheowner.Ifmineral rightsand/oroilandgasrightsareorwillbeseveredfromtheproperty,theownerofthoserightsmayhavetheperpetualrightto drill,mine,explore,andremoveanyofthesubsurfacemineraland/oroilorgasresourcesonorfromthepropertyeitherdirectly fromthesurfaceofthepropertyorfromanearbylocation.Withregardtotheseveranceofmineralrightsand/oroilandgas rights,Sellermakesthefollowingdisclosures:
YesNo NoRepresentation
1.Mineralrightswereseveredfromthepropertybyapreviousowner. BuyerInitials
2.Sellerhasseveredthemineralrightsfromtheproperty. BuyerInitials
3.Sellerintendstoseverthemineralrightsfromthepropertypriorto BuyerInitialstransferoftitletotheBuyer.
4.Oilandgasrightswereseveredfromthepropertybyapreviousowner. BuyerInitials
5.Sellerhasseveredtheoilandgasrightsfromtheproperty. BuyerInitials
6.Sellerintendstosevertheoilandgasrightsfromthepropertyprior BuyerInitialstotransferoftitletoBuyer.
NotetoPurchasers
IftheownerdoesnotgiveyouaMineralandOilandGasRightsDisclosureStatementbythetimeyoumakeyourofferto purchasetheproperty,orexerciseanoptiontopurchasethepropertypursuanttoaleasewithanoptiontopurchase,you mayundercertainconditionscancelanyresultingcontractwithoutpenaltytoyouasthepurchaser.Tocancelthecontract, youmustpersonallydeliverormailwrittennoticeofyourdecisiontocanceltotheownerortheowner'sagentwithinthree calendardaysfollowingyourreceiptofthisDisclosureStatement,orthreecalendardaysfollowingthedateofthecontract, whicheveroccursfirst.However,innoeventdoestheDisclosureActpermityoutocancelacontractaftersettlementofthe transactionor(inthecaseofasaleorexchange)afteryouhaveoccupiedtheproperty,whicheveroccursfirst.
PropertyAddress:
227 Perrin Place, Charlotte, NC 28207
Owner'sName(s):
Owner(s)acknowledgehavingexaminedthisDisclosureStatementbeforesigningandthatallinformationistrueand correctasofthe datesigned.
OwnerSignature: Date
John Hayward Morgan, Nancy H Morgan John Hayward Morgan Nancy H Morgan
H Morgan
OwnerSignature: Date
Purchaser(s)acknowledgereceiptofacopyofthisDisclosureStatement;thattheyhaveexamineditbeforesigning;that theyunderstand thatthisisnotawarrantybyownerorowner'sagent;andthattherepresentationsaremadebythe ownerandnottheowner'sagent(s) orsubagent(s).
PurchaserSignature: Date
PurchaserSignature: Date
