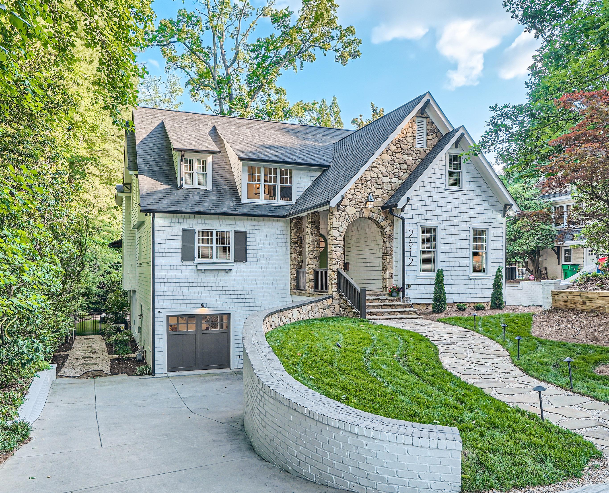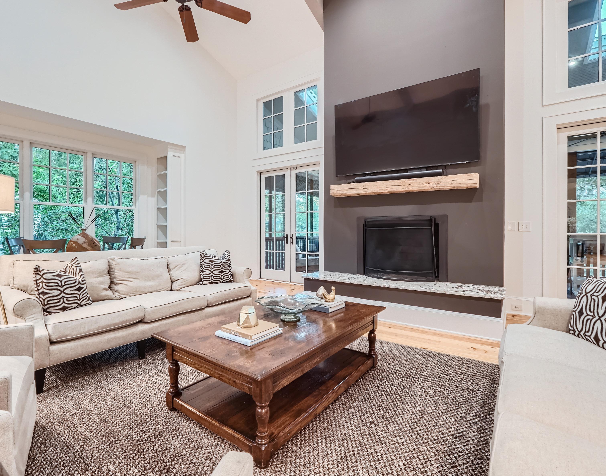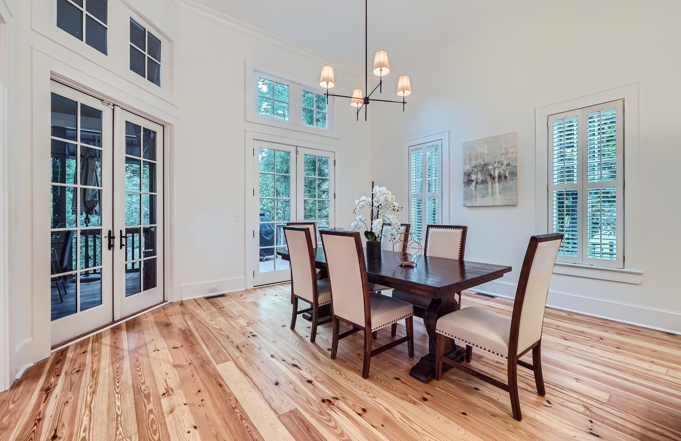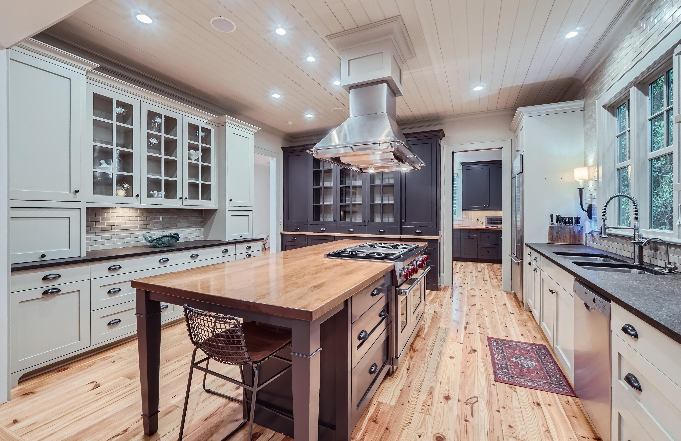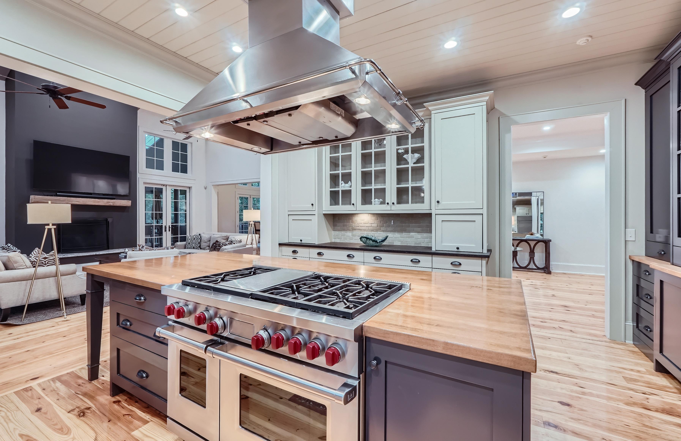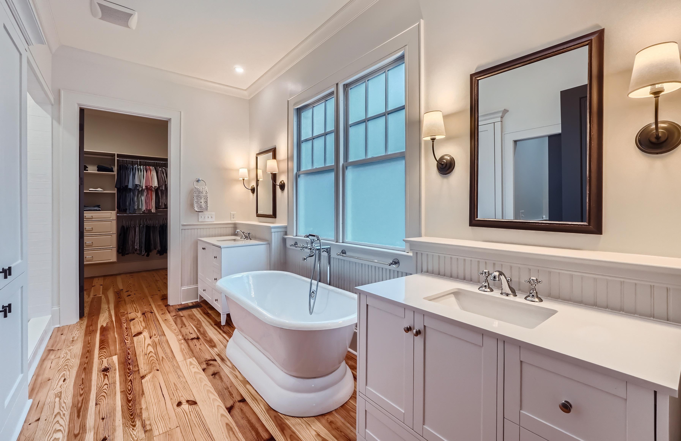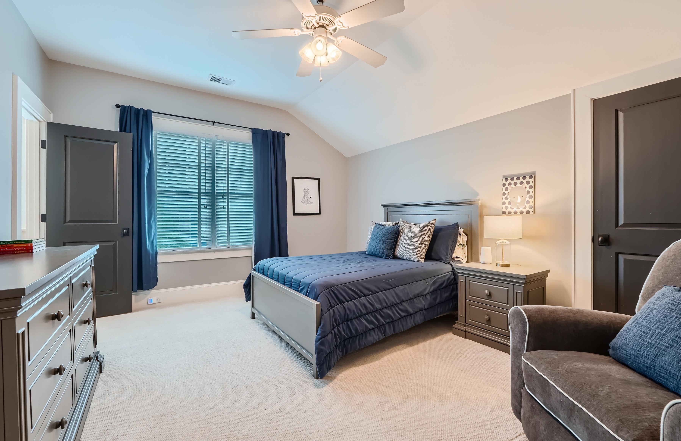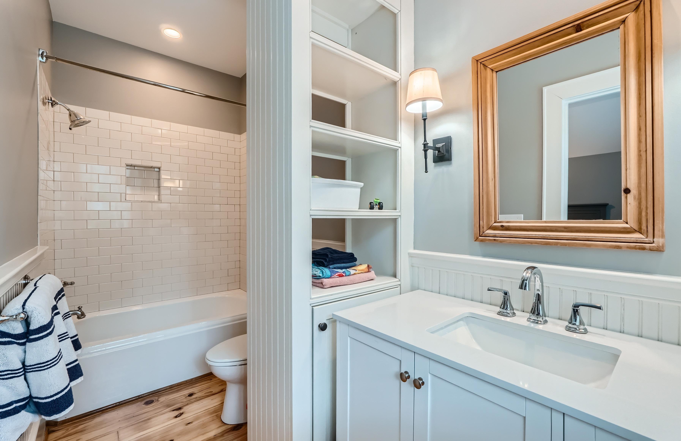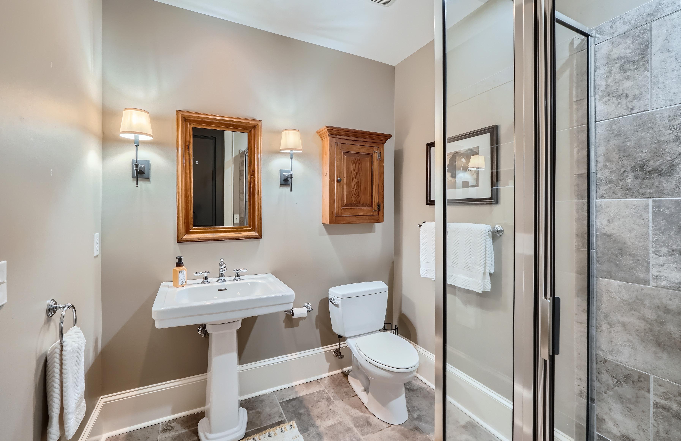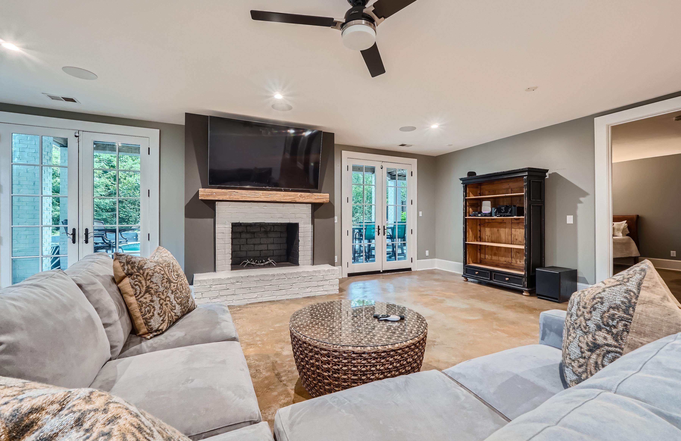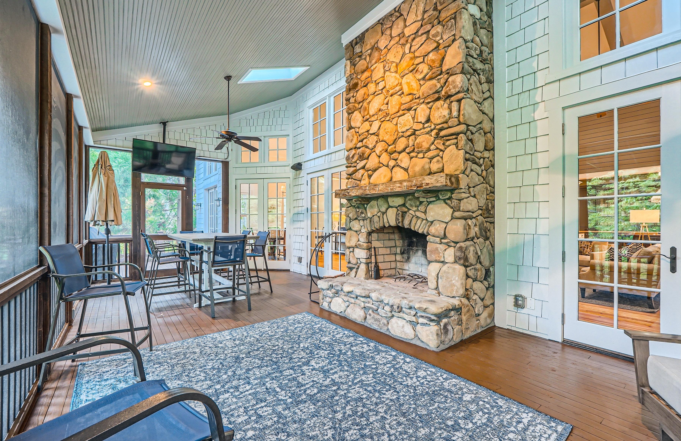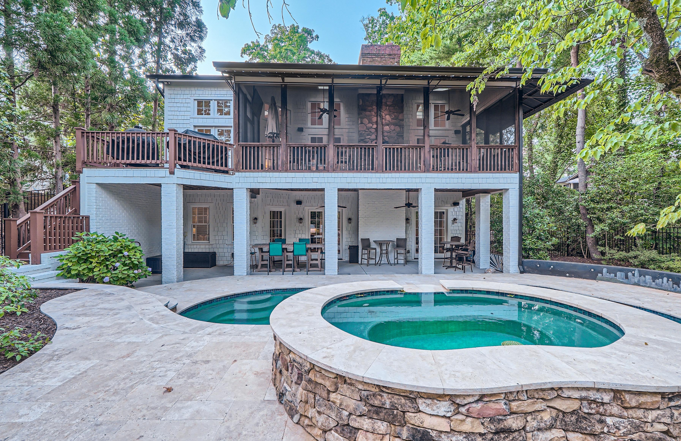2612CountryClubLane,Charlotte,NorthCarolina28205
2612 Country Club Lane, Charlotte, North Carolina 28205
MLS#: 4152911 Category: Residential County: Mecklenburg
Status: ACT City Tax Pd To: Charlotte Tax Val: $1,823,140
Subdivision: Midwood
Zoning Spec: R3
Zoning:
Parcel ID: 095-044-29 + more Deed Ref: 35119-597
Legal Desc: L17 M42-651
Apprx Acres: 0.44
Lot Desc: Private, Sloped, Trees
Apx Lot Dim: 80x230x80x230
General Information School Information
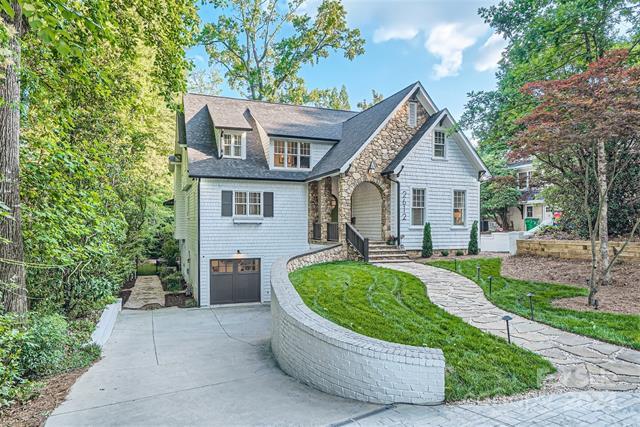
Additional Information
Prop Fin: Cash, Conventional
Assumable: No
Spcl Cond: None
Rd Respons: Publicly Maintained Road
Addl Parcels: 095-04-499
Main Prim BR
Ownership: Seller owned for at least one year
Room Information
Parking Information
Main Lvl Garage: No Garage: Yes # Gar Sp: 2
Carport: No # Carport Spc:
Covered Sp: Open Prk Sp: Yes/4 # Assg Sp: Driveway: Concrete Prkng Desc: The are 2 separate oversized 1 car garages and 4+ parking spaces in driveway
Parking Features: Driveway, Garage Attached, Garage Shop, Parking Space(s) Features
Lot Description: Private, Sloped, Trees
View:
Windows: Insulated Window(s), Skylight(s)
Doors: Insulated Door(s)
Laundry: Electric Dryer Hookup, Main Level, Sink Fixtures Exclsn: No
Basement Dtls: Yes/Basement Garage Door, Basement Shop, Exterior Entry, Interior Entry, Partially Finished, Walk-Out Access, WalkUp Access
Foundation: Basement
Fireplaces: Yes/Great Room, Living Room, Porch, Woo Fencing: Back Yard
Accessibility:
2nd Living Qtr:
Construct Type: Site Built
Exterior Cover: Cedar Shake, Stone Road Frontage: Road Surface: Paved
Patio/Porch: Covered, Deck, Front Porch, Rear Porch, Screened
Roof: Architectural Shingle
Other Structure: Appliances: Beverage Refrigerator, Convection Oven, Dishwasher, Disposal, Double Oven, Electric Oven, Exhaust Hood, Gas Cooktop, Gas Water Heater, Grilltop, Plumbed For Ice Maker, Refrigerator, Self Cleaning Oven, Wine Refrigerator
Floors: Carpet, Concrete, Tile, Wood Exterior Feat: Pool-In-Ground
Sewer: City Sewer
Heat: Forced Air, Natural Gas
Subject to HOA: None
Utilities
Water: City Water
Cool: Central Air
Association Information
Subj to CCRs: Undiscovered
Remarks Information
HOA Subj Dues: No
Public Rmrks: Custom built home with pool on .44 acre lot in the heart of Midwood. Luxury touches throughout including solid core interior doors, arched stone entry and front door, large foyer, wide plank heart pine floors throughout main level, bay windows, french doors, transom windows, skylights, vaulted ceiling to 17' with exposed beams, and more. Primary suite on main with newly updated shower and vanities. The chef's kitchen features an island cooktop with 6 burner wolf range and overhead vent, fine cabinetry, and a farm style sink. Each bedroom features a spacious en suite bath and large closets. There are two seperate oversized single car garages, one with a large garage workshop. New roof in 2024. Showings begin 6/21 at 9 am.
Directions:
List
$2,250,000
Price:
Complex:
Type:
Style:
Level # Beds FB/HB HLA Non-HLA
Main: 1 1/1 2,592 373 Baths:
Upper: 3 3/ 1,331 0 Yr Built: 2007 Third: 0 New Const: No Lower: 0 Prop Compl: Bsmt: 1 1/ 1,383 1,269 Cons Status: 2LQt: Builder:
Additional
Tot
Garage SF:
Single Family Elem: Unspecified
Middle: Unspecified Levels Abv Grd: 1.5 Story w/Bsmt High: Unspecified Const Type: Site Built SubType: Building Information
Beds: 5
5/1
Model: Above Grade HLA: 3,923
SqFt:
Primary HLA: 5,306
1,217
2612 Country Club Lane
Page 2 © Starcap Marketing, LLC. dba Apex Software
sf HLA) WH 18.7' 13.0' 5.7' 27.0' 22.2' Finished Basement 1383.9sf 14.7' 8.0' 2.0' 16.0' 28.0' Garage 398.4sf Garage/ 818.8sf 44.7' Utility 52.5sf 7.5' 20.0' Workshop
(5307.4
Bedroom 15'6" x17'10" Closet Closet Closet Closet
Covered Patio
FamilyRoom 26'3" x21'2" Pool
Closet
Patio
Second Floor 1331.2sf
Page 3 © Starcap Marketing, LLC. dba Apex Software
Country Club Lane (5307.4 sf HLA) 17.0' 4.7' 9.5' 4.7' 7.0' 29.0' 8.7' 16.2' 37.2' 9.5' 5.0' 5.0' 15.6' 9.0' 4.0'
2612
Attic Storage Open To Below Attic Storage Attic Storage Bedroom Bedroom Bedroom 15'2" x 12'7" 15'2" x 12'7" 15' x 16'
Closet
Closet
Closet
Closet
Closet

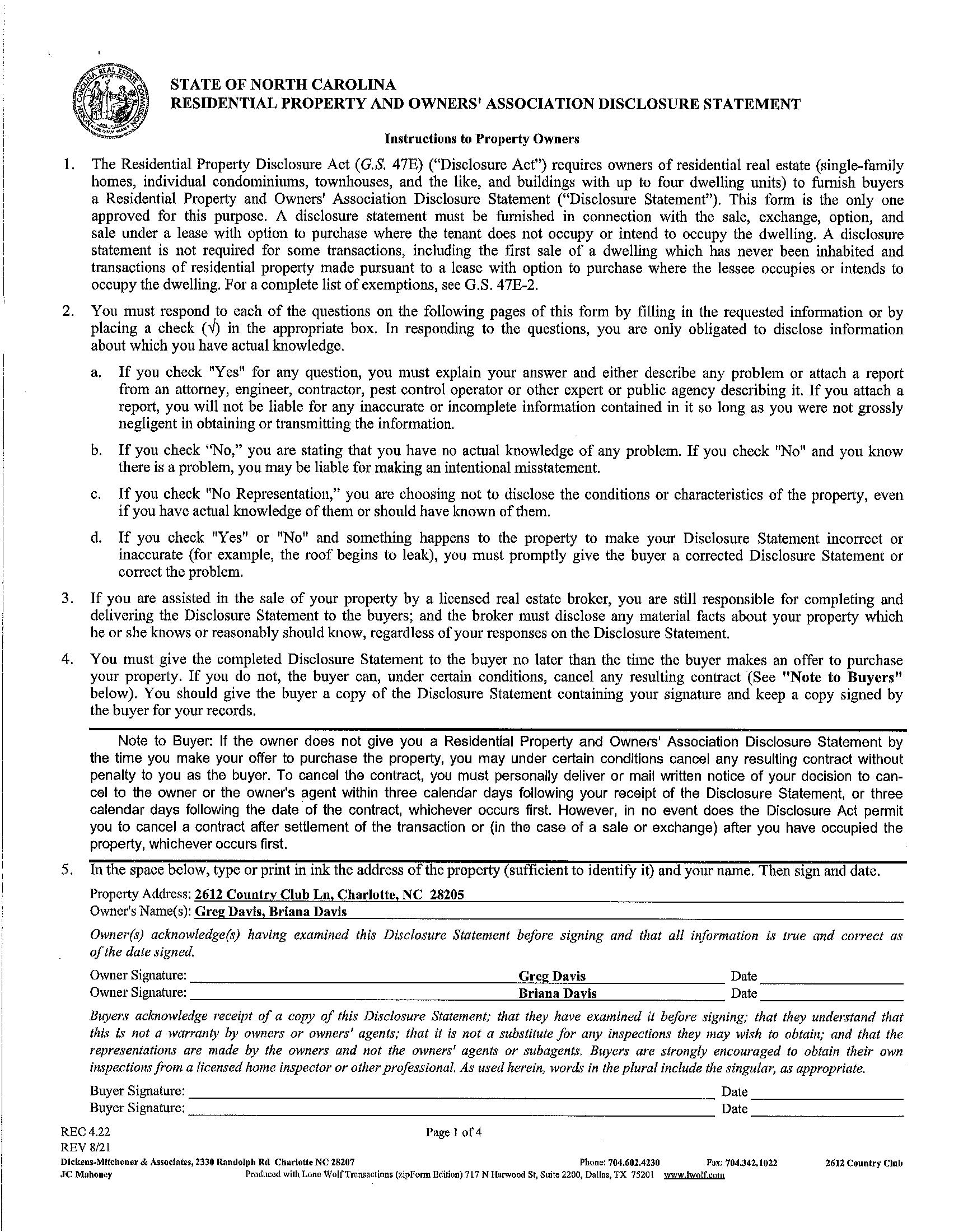
06/20/2024
06/20/2024
DigiSign Verified - 421f523e-7806-49b6-a527-9a6e85529f0a
Briana Davis

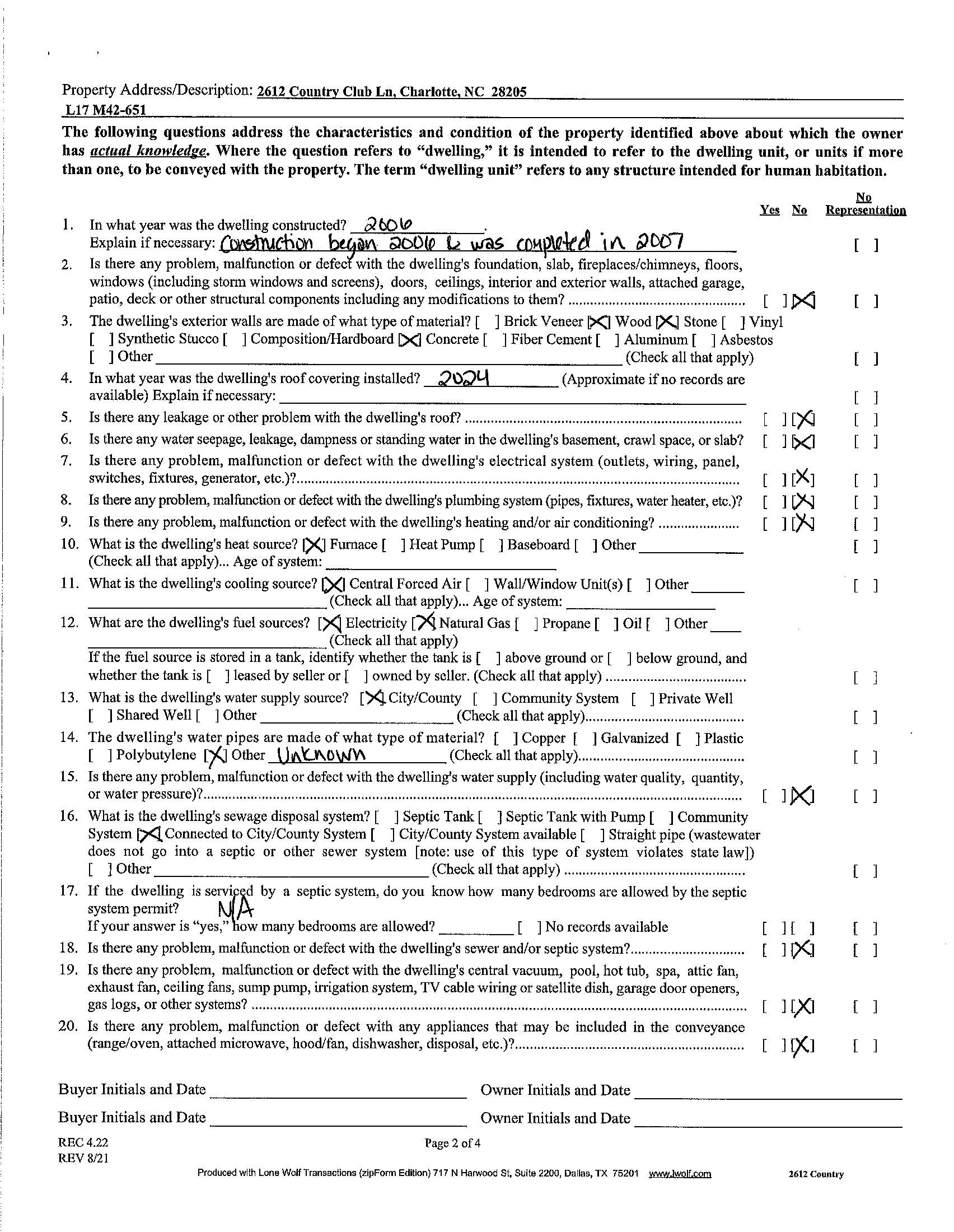
06/20/2024
06/20/2024
DigiSign Verified
- 421f523e-7806-49b6-a527-9a6e85529f0a
BD
#27 - see attached recorded drainage easement
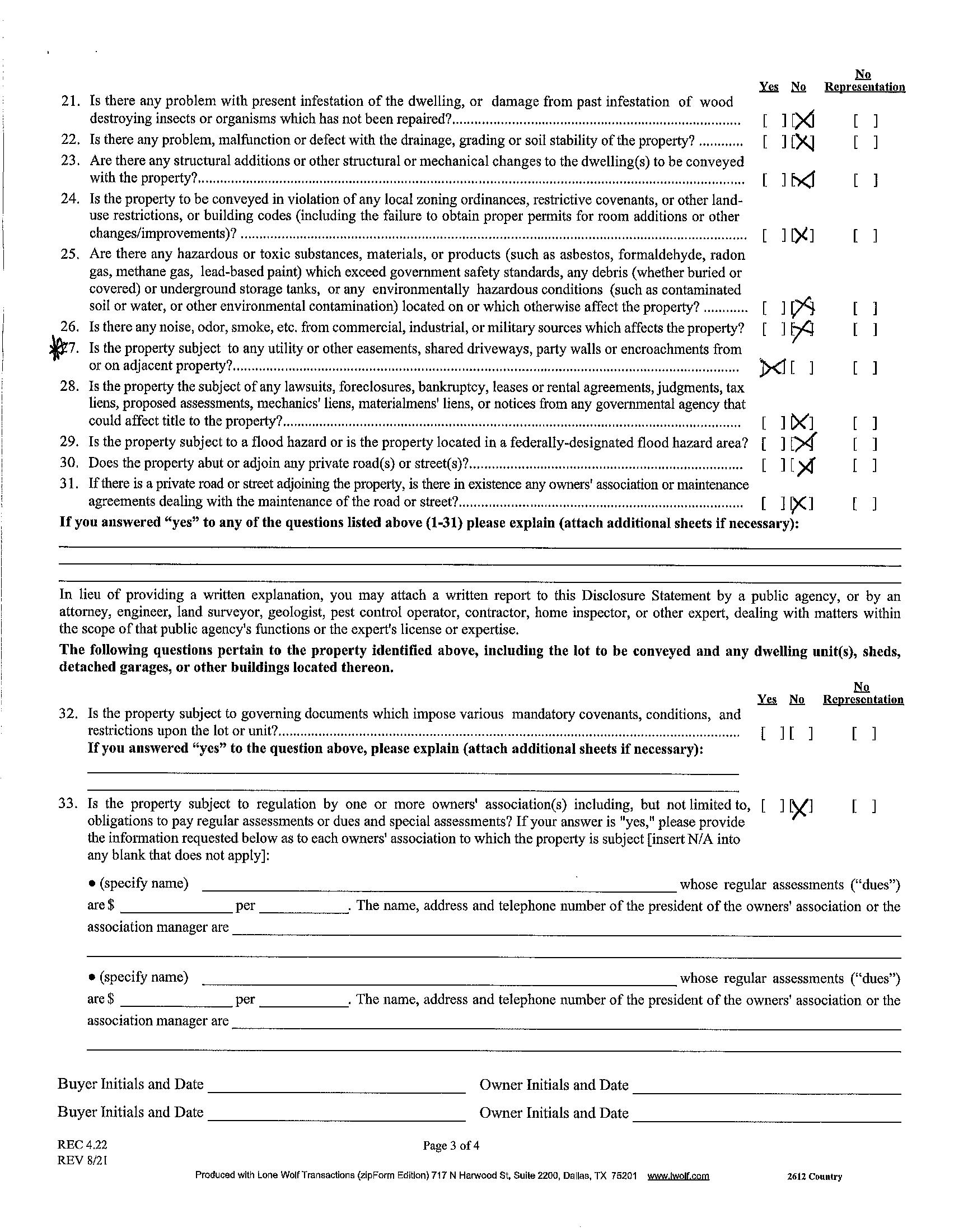

06/20/2024
06/20/2024
DigiSign Verified - 421f523e-7806-49b6-a527-9a6e85529f0a
BD

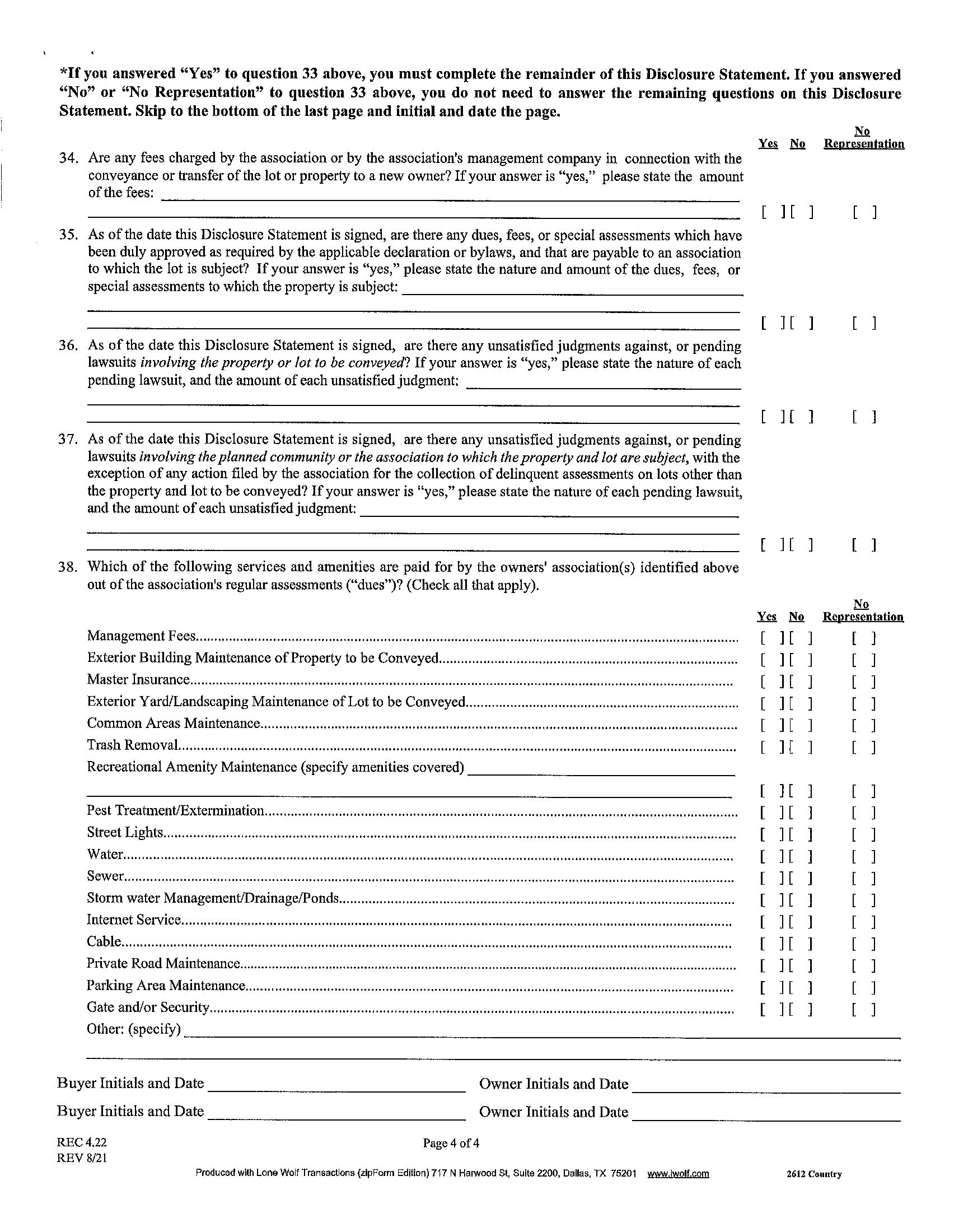
06/20/2024
06/20/2024
BD
DigiSign Verified - 421f523e-7806-49b6-a527-9a6e85529f0a
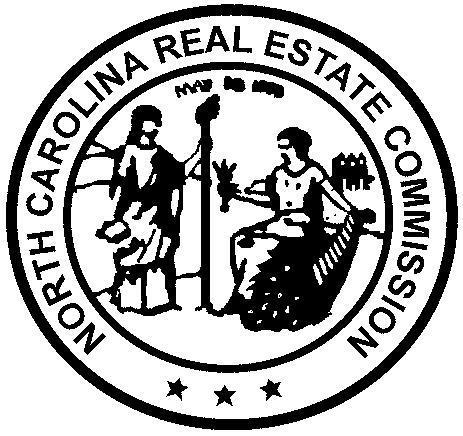
STATEOFNORTHCAROLINA
InstructionstoPropertyOwners
1. TheResidentialPropertyDisclosureAct(G.S.47E)(“DisclosureAct”)requiresownersofcertainresidentialrealestatesuchassinglefamilyhomes,individualcondominiums,townhouses,andthelike,andbuildingswithuptofourdwellingunits,tofurnishpurchasers aMineralandOilandGasRightsDisclosureStatement(“DisclosureStatement”).Thisformistheonlyoneapprovedforthispurpose.
2. Adisclosurestatementisnotrequiredforsometransactions.Foracompletelistofexemptions,seeG.S.47E-2(a). A DISCLOSURE STATEMENTISREQUIREDFORTHETRANSFERSIDENTIFIEDING.S.47E-2(b), includingtransfersinvolvingthefirstsaleof adwellingneverinhabited,leasewithoptiontopurchasecontractswherethelesseeoccupiesorintendstooccupythedwelling,andtransfers betweenpartieswhenbothpartiesagreenottoprovidetheResidentialPropertyandOwner'sAssociationDisclosureStatement.
3.Youmustrespondtoeachofthefollowingbyplacingacheck√intheappropriatebox.
MINERALANDOILANDGASRIGHTSDISCLOSURE
Mineralrightsand/oroilandgasrightscanbeseveredfromthetitletorealpropertybyconveyance(deed)ofthemineralrights and/oroilandgasrightsfromtheownerorbyreservationofthemineralrightsand/oroilandgasrightsbytheowner.Ifmineral rightsand/oroilandgasrightsareorwillbeseveredfromtheproperty,theownerofthoserightsmayhavetheperpetualrightto drill,mine,explore,andremoveanyofthesubsurfacemineraland/oroilorgasresourcesonorfromthepropertyeitherdirectly fromthesurfaceofthepropertyorfromanearbylocation.Withregardtotheseveranceofmineralrightsand/oroilandgasrights, Sellermakesthefollowingdisclosures:
1.Mineralrightswereseveredfromthepropertybyapreviousowner. [][][] BuyerInitials
BuyerInitials
2.Sellerhasseveredthemineralrightsfromtheproperty.
3.Sellerintendstoseverthemineralrightsfromthepropertypriorto
BuyerInitialstransferoftitletotheBuyer.
4.Oilandgasrightswereseveredfromthepropertybyapreviousowner. [][][] BuyerInitials
5.Sellerhasseveredtheoilandgasrightsfromtheproperty. [][] BuyerInitials
6.Sellerintendstosevertheoilandgasrightsfromthepropertyprior [][] BuyerInitialstotransferoftitletoBuyer.
NotetoPurchasers
IftheownerdoesnotgiveyouaMineralandOilandGasRightsDisclosureStatementbythetimeyoumakeyourofferto purchasetheproperty,orexerciseanoptiontopurchasethepropertypursuanttoaleasewithanoptiontopurchase,youmay undercertainconditionscancelanyresultingcontractwithoutpenaltytoyouasthepurchaser.Tocancelthecontract,youmust personallydeliverormailwrittennoticeofyourdecisiontocanceltotheownerortheowner'sagentwithinthreecalendar daysfollowingyourreceiptofthisDisclosureStatement,orthreecalendardaysfollowingthedateofthecontract,whichever occursfirst.However,innoeventdoestheDisclosureActpermityoutocancelacontractaftersettlementofthetransactionor (inthecaseofasaleorexchange)afteryouhaveoccupiedtheproperty,whicheveroccursfirst.
PropertyAddress:
Owner'sName(s):
Owner(s)acknowledgehavingexaminedthisDisclosureStatementbeforesigningandthatallinformationistrueand correctasofthe datesigned.

OwnerSignature: Date
OwnerSignature: Date
Purchaser(s)acknowledgereceiptofacopyofthisDisclosureStatement;thattheyhaveexamineditbeforesigning;that theyunderstand thatthisisnotawarrantybyownerorowner'sagent;andthattherepresentationsaremadebythe ownerandnottheowner'sagent(s) orsubagent(s).
PurchaserSignature: Date
PurchaserSignature: Date
MINERALANDOILANDGASRIGHTSMANDATORYDISCLOSURESTATEMENT
YesNo NoRepresentation
[][]
[][]
REC4.25 1/1/15 Phone: Fax: ProducedwithLoneWolfTransactions(zipFormEdition)717NHarwoodSt,Suite2200,Dallas,TX75201 www.lwolf.com 2612
Club
Dickens-Mitchener & Associates, 2330 Randolph Rd Charlotte NC 28207 704.602.4230 704.342.1022 2612 Country Club JC Mahoney DigiSign Verified - 13692c07-7bc5-465f-a8cf-58bdd4c36d3d 4
4 4 4 4 06/17/2024
06/17/2024
Country
Ln, Charlotte, NC 28205 Greg Davis, Briana Davis Greg Davis Briana Davis
4
Briana Davis
