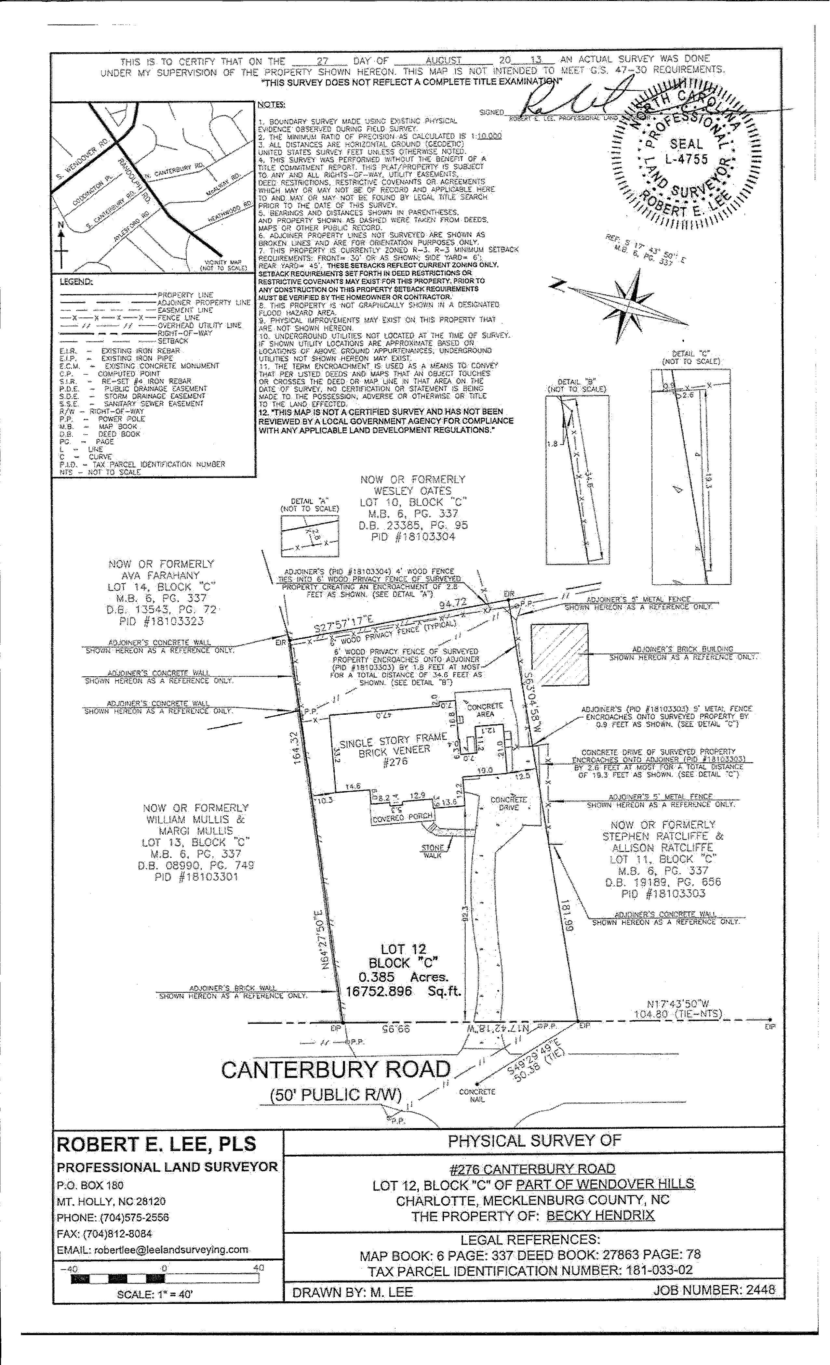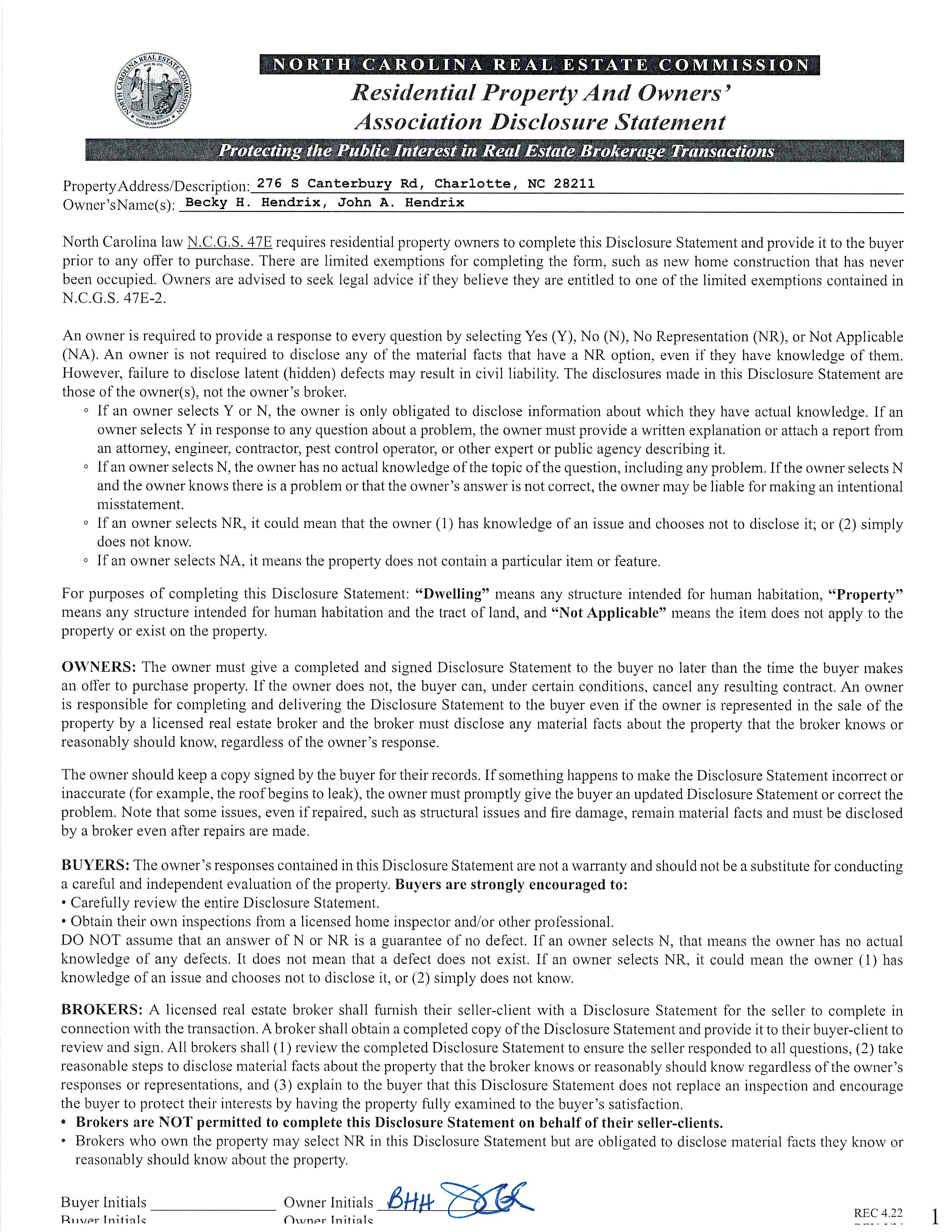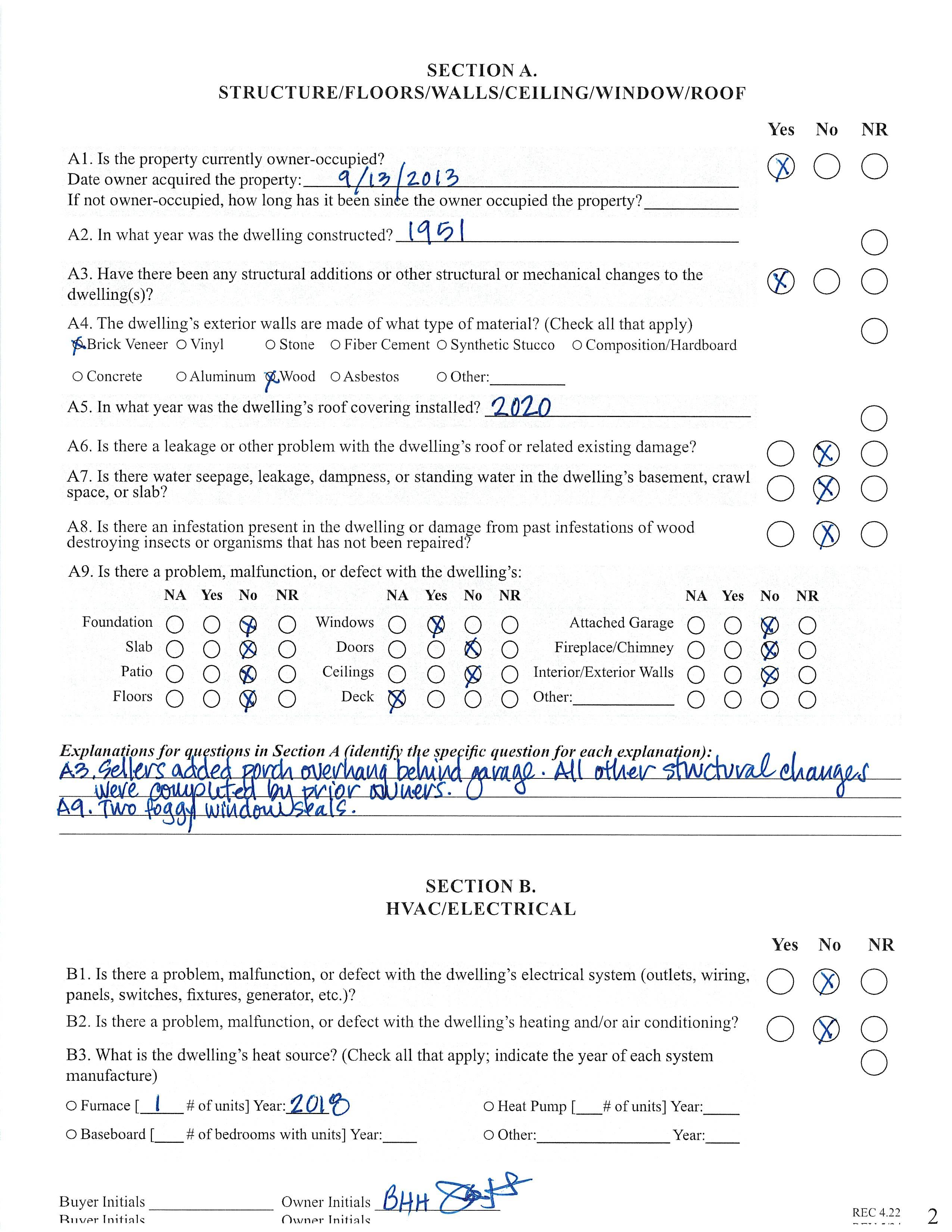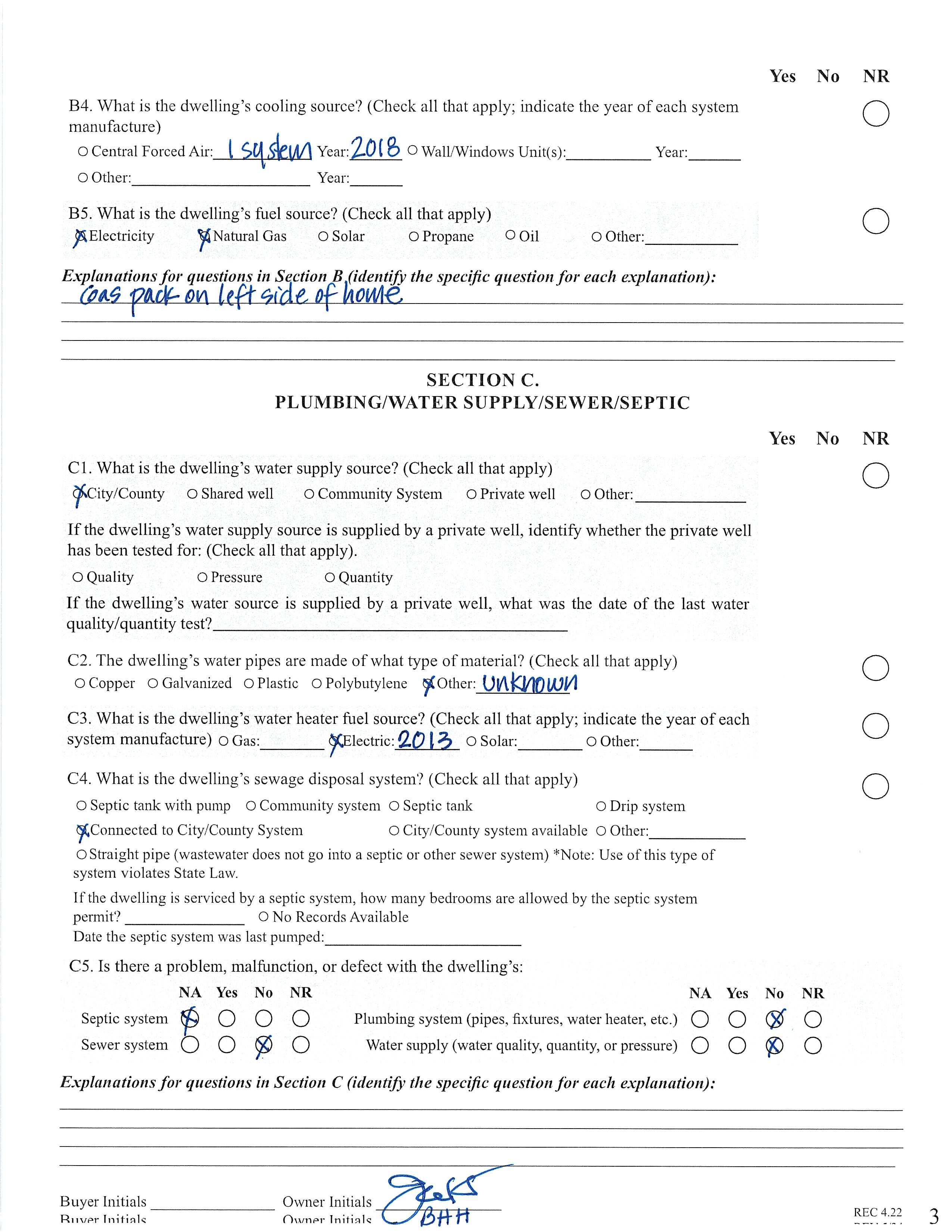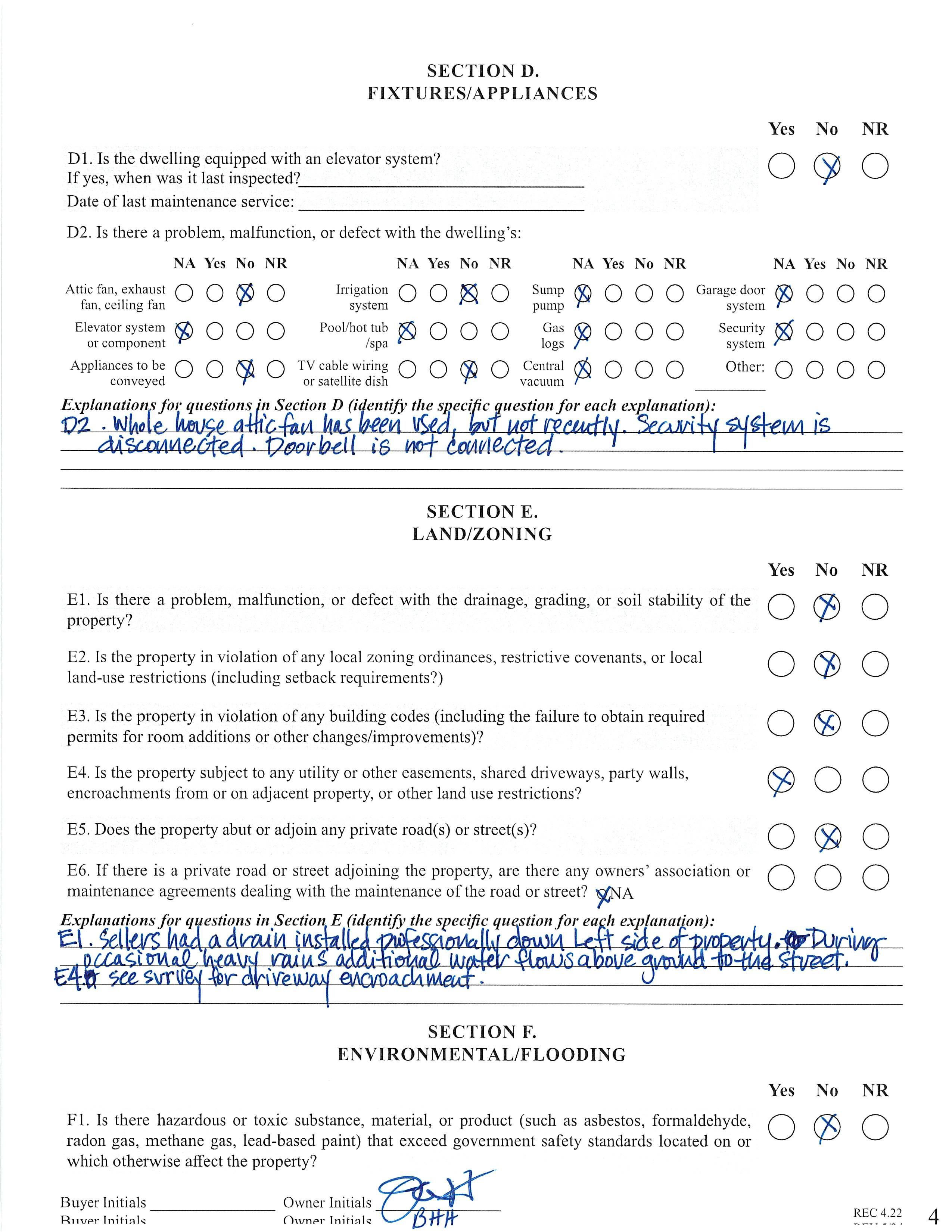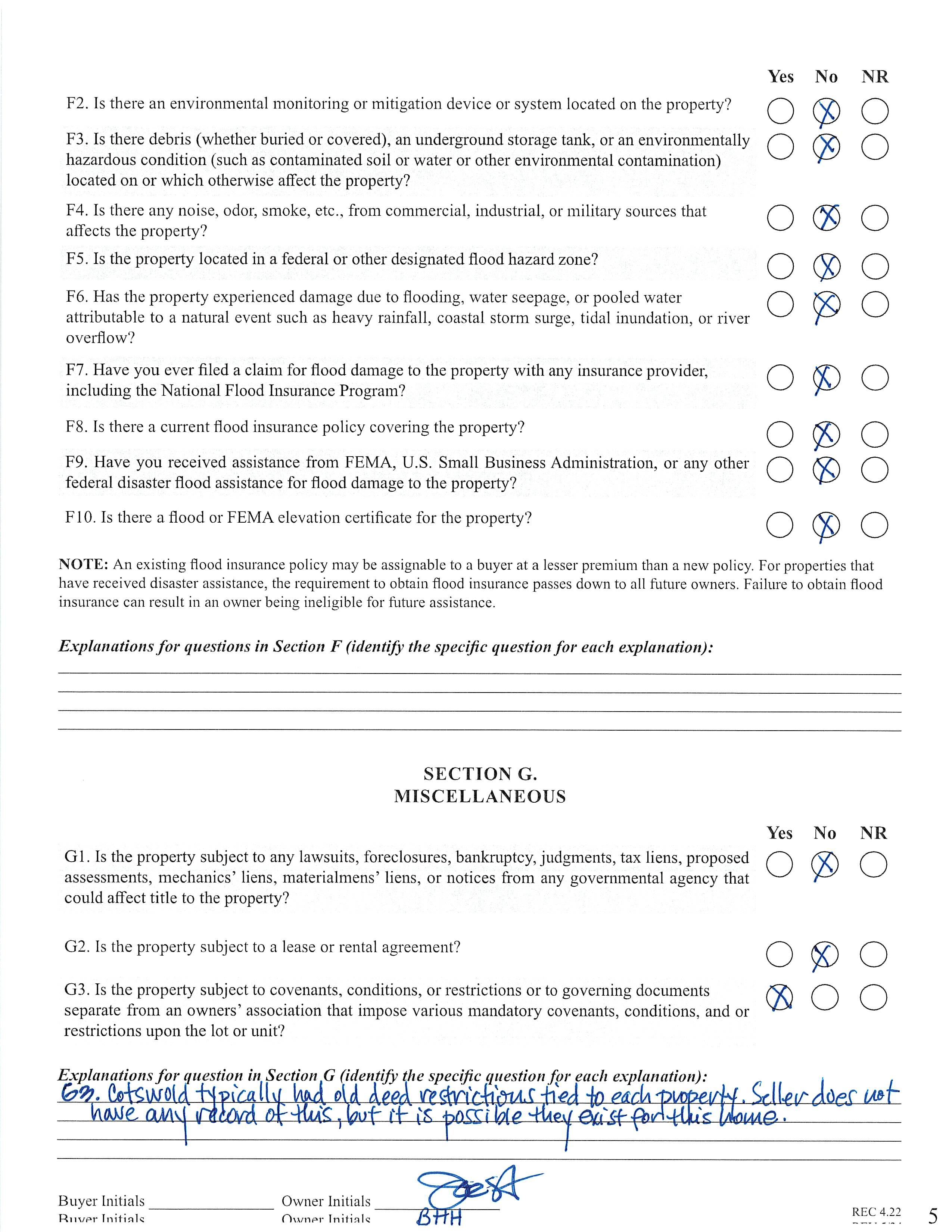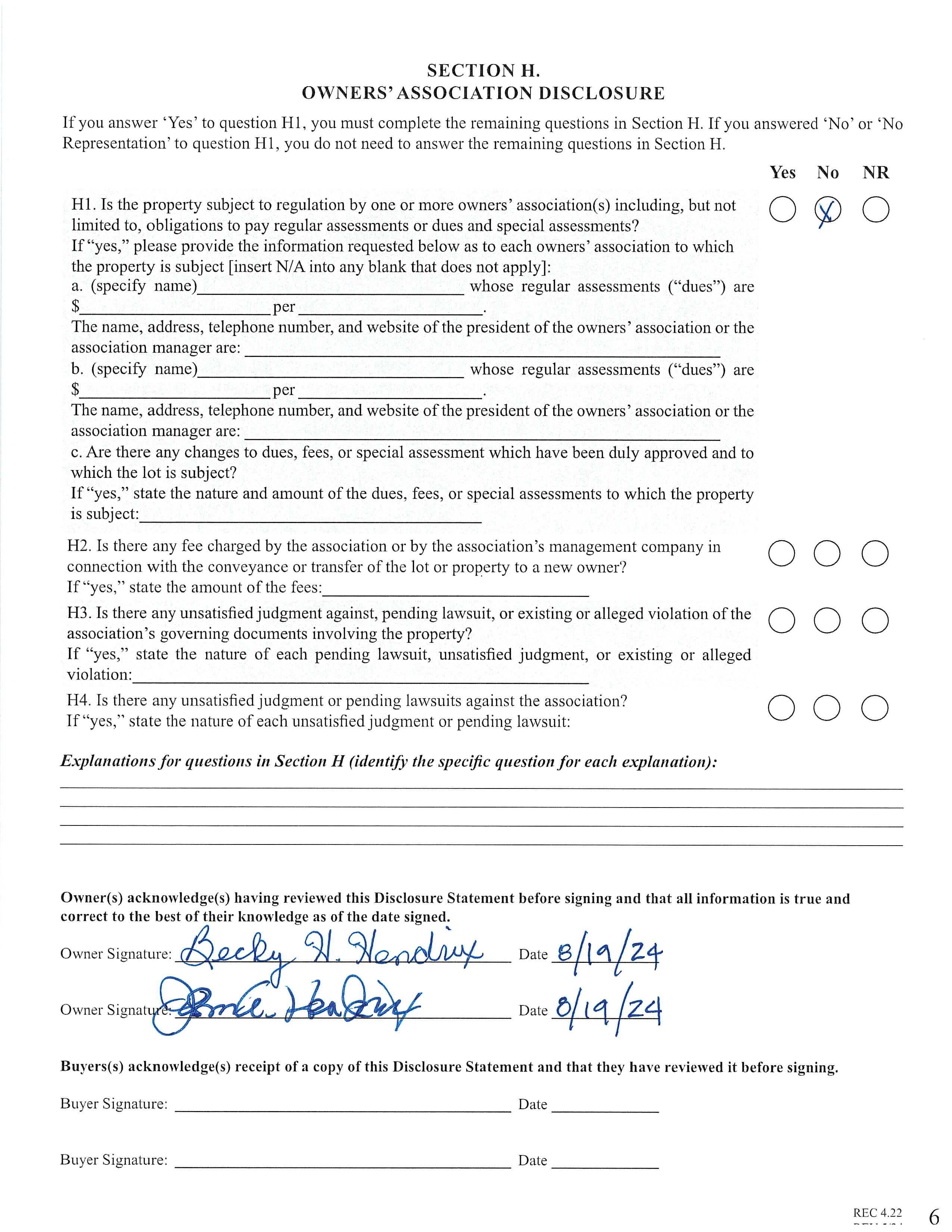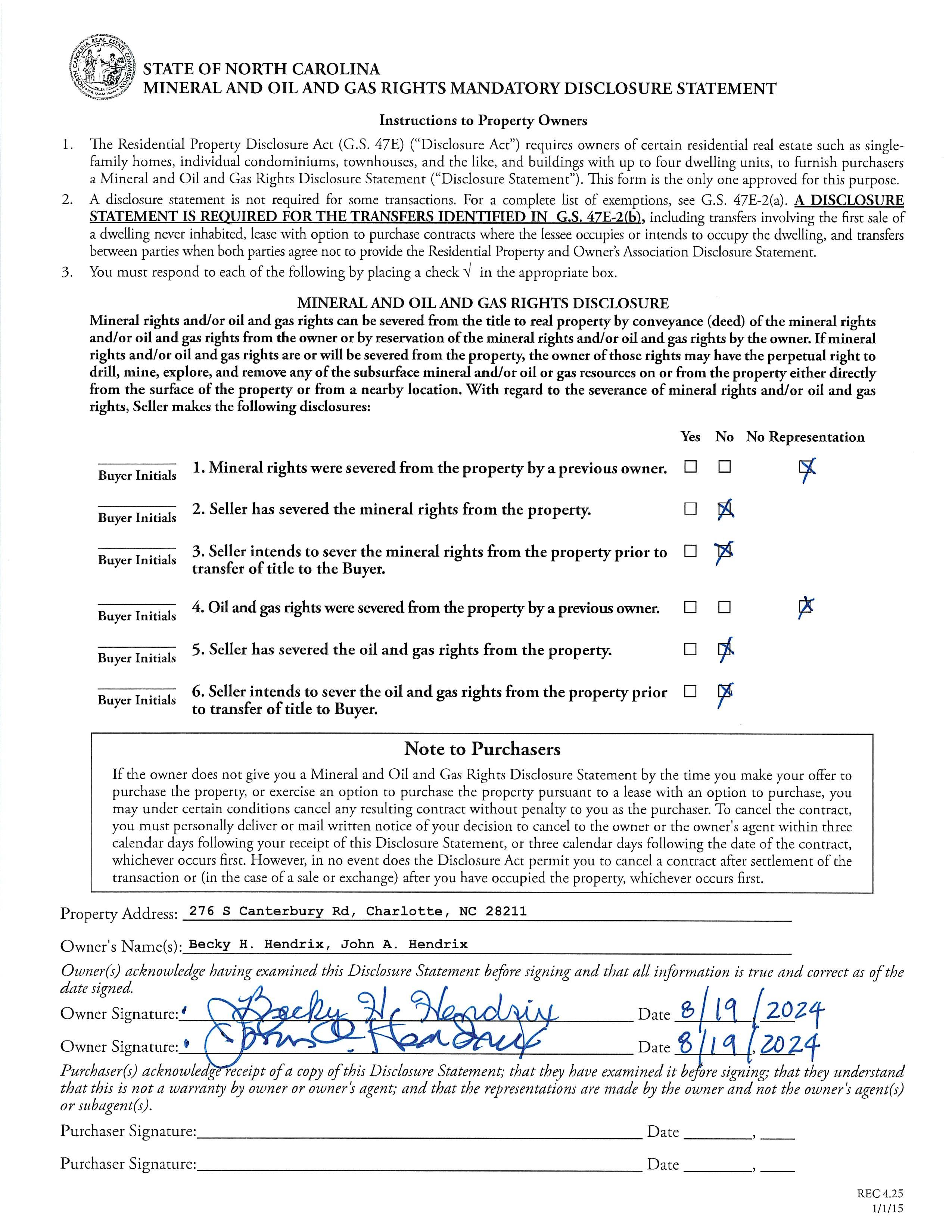

Welcome Home to Olde Cotswold! This inviting ranch features a rocking chair front porch overlooking a deep, shady front yard. This 1950’s ranch has been expanded to include an oversized primary br with walk-in closet + bathroom with modern amenities of a large shower, double vanities, linen storage. The 2nd bedroom is also oversized- could be a terrific shared room for siblings, grandchildren, or be a lavish guest room! Nice 3rd bedroom w/2 closets. Family room is warm and inviting, w/room for a piano, game table, and more. Formal dining room, entrance foyer + powder room are all features you don’t always find! The kitchen is updated with light painted cabinets, tile backsplash, quartz counters, gas range, and builtin microwave. Pantry cabinets offer terrific storage. Cozy den adjacent to kitchen w/ fireplace and office nook, currently used as bfast / keeping room. Laundry/mud room at side door. Attached garage /shop offers future expansion potential. Walk-up attic stairs + shed.





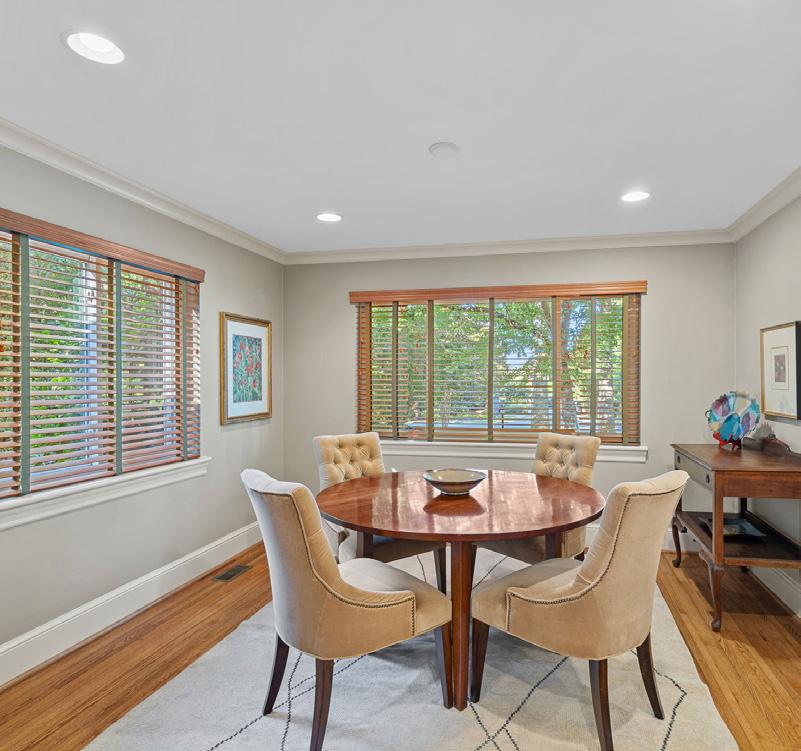










276 S Canterbury Road, Charlotte, North Carolina 28211-1843
MLS#: 4174006
Status: ACT City Tax Pd To: Charlotte Tax Val: $942,500 List Price: $895,000
Category: Residential County: Mecklenburg
Subdivision: Cotswold Complex:
Zoning Spec: N1-A
Zoning:
Parcel ID: 181-033-02 Deed Ref: 28694-864
Legal Desc: L12 B C M6 337
Apprx Acres: 0.41
Apx Lot Dim: 100 x 164 x 95 x 181
General Information

Additional Information
Prop Fin: Cash, Conventional Assumable: No
Spcl Cond: None
Rd Respons: Publicly Maintained Road
School Information
Type: Single Family Elem: Eastover Style: Ranch Middle: Sedgefield
Levels Abv Grd: 1 Story High: Myers Park
Const Type: Site Built
SubType:
Building Information
Level # Beds FB/HB HLA Non-HLA Beds: 3
Main: 3 2/1 2,180 258 Baths: 2/1
Upper: Yr Built: 1951
Third:
Lower:
Bsmt:
New Const: No
Prop Compl:
Cons Status: 2LQt: Builder: Model:
Above Grade HLA: 2,180 Additional SqFt: Tot Primary HLA: 2,180 Garage SF: 258
Ownership: Seller owned for at least one year
Room Information
Main Prim BR Bedroom Bedroom Bath Full Bath Full Bath Half FamilyRm Dining Rm Kitchen Laundry Den Office
Parking Information
Main Lvl Garage: Yes Garage: Yes # Gar Sp: 1
Covered Sp: Open Prk Sp: No # Assg Sp:
Driveway: Concrete
Parking Features: Driveway, Garage Attached
Waterbody Nm:
Windows: Insulated Window(s)
Fixtures Exclsn: No
Foundation: Crawl Space, Slab
Carport: No # Carport Spc:
Prkng Desc: long driveway with double-width nearest home for parking. Attached garage currently used as workshop.
Features
Lake/Wtr Amen: None
Laundry: Laundry Room, Main Level
Basement Dtls: No
Fireplaces: Yes/Den, Family Room, Wood Burning Fencing: Back Yard
Accessibility:
Exterior Cover: Brick Partial, Wood
2nd Living Qtr: None
Construct Type: Site Built
Road Frontage: Road Surface: Paved
Roof: Architectural Shingle
Patio/Porch: Front Porch, Patio, Rear Porch
Other Structure: Shed(s), Workshop
Other Equipmnt: Horse Amenities: None
Utilities: Electricity Connected, Natural Gas
Appliances: Dishwasher, Dryer, Electric Water Heater, Gas Range, Microwave, Refrigerator, Washer
Interior Feat: Attic Stairs Fixed, Built-in Features, Entrance Foyer, Walk-In Closet(s)
Floors: Brick, Carpet, Wood
Exterior Feat: In-Ground Irrigation
Sewer: City Sewer
Heat: Natural Gas
Subject to HOA: None
Prop Spc Assess: No
Spc Assess Cnfrm: No
Utilities
Water: City Water
Cool: Central Air
Association Information
Subj to CCRs: Undiscovered HOA Subj Dues: No
Remarks Information
Public Rmrks: Welcome Home to Olde Cotswold! This inviting ranch features a rocking chair front porch overlooking a deep shady front yard. This 1950's ranch has been expanded to include an oversized primary br with walk-in closet + bathroom with modern amenities of a large shower, double vanities, linen storage. The 2nd bedroom is also oversized- could be a terrific shared room for siblings, grandchildren, or be a lavish guest room! Nice 3rd bedroom w/2 closets. Family room is warm and inviting, w/room for a piano, game table, and more. Formal dining room, entrance foyer + powder room are all features you don't always find! The kitchen is updated with light painted cabinets, tile backsplash, quartz counters, gas range, and built-in microwave. Pantry cabinets offer terrific storage. Cozy den adjacent to kitchen w/ fireplace and office nook, currently used as bfast / keeping room. Laundry/mud room at side door. Attached garage /shop offers future expansion potential. Walk-up attic stairs + shed.
Directions:
SteelTapeMeasuring
12'-8"x19'-6" PRIMARYSUITE
14''-6"x12'-0" BEDROOM#2
15'-4"x12'-2" BEDROOM#3
19'-10"x14'-6" LIVINGROOM
11'-4"x14'-10" FAMILYROOM
11'-0"x20'-0" GARAGE
11'-0"x15'-0" KITCHEN
12'-0"x11'-8" DININGROOM

