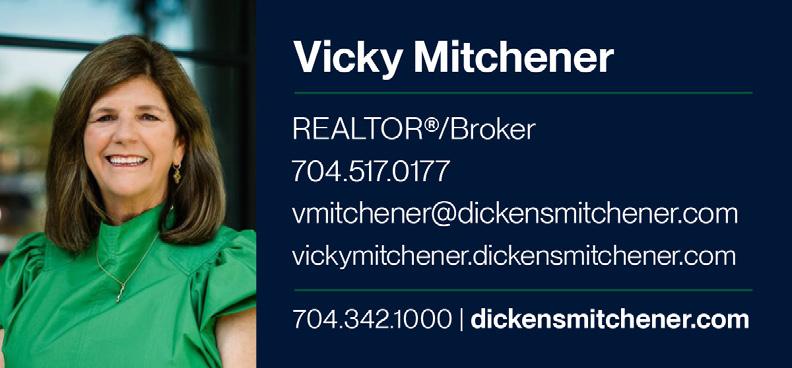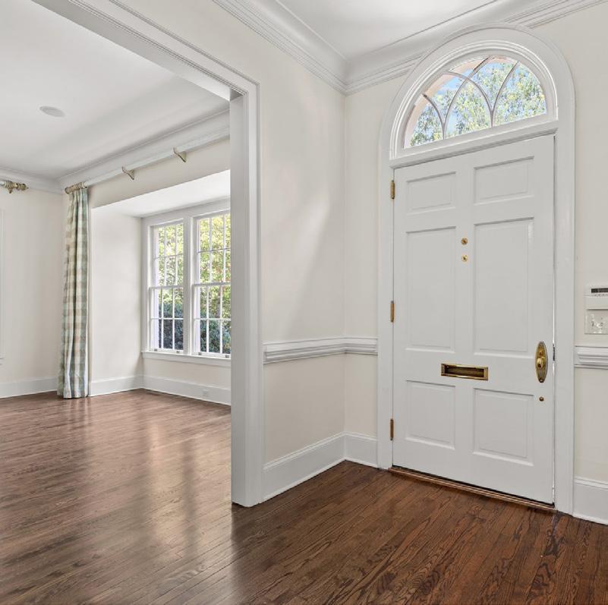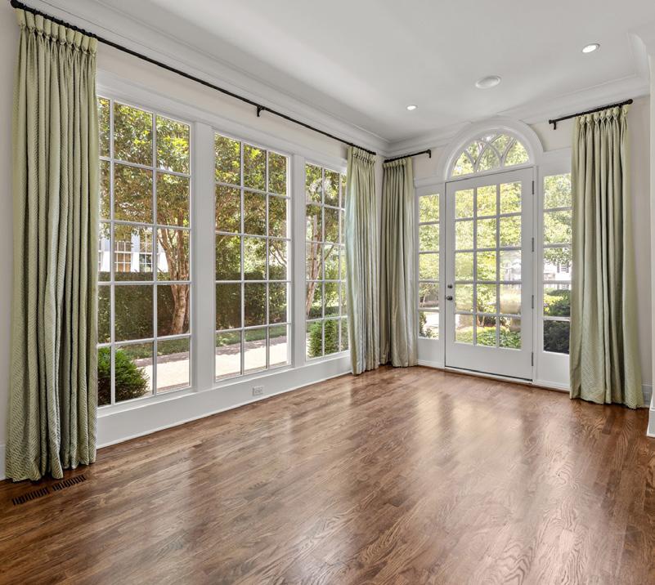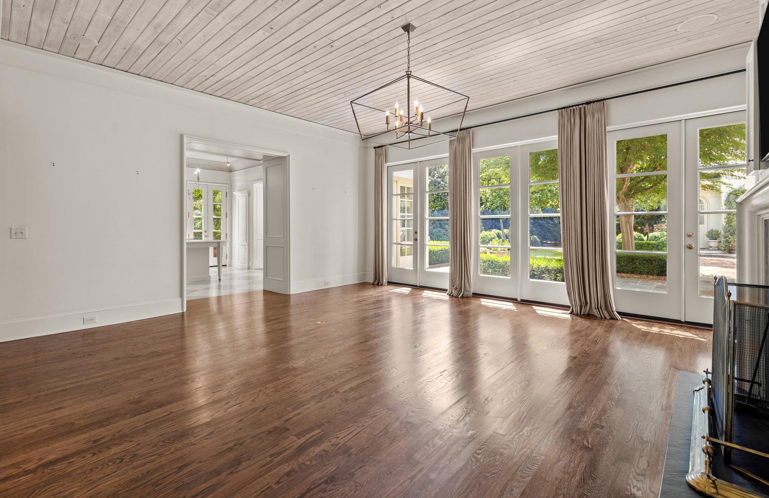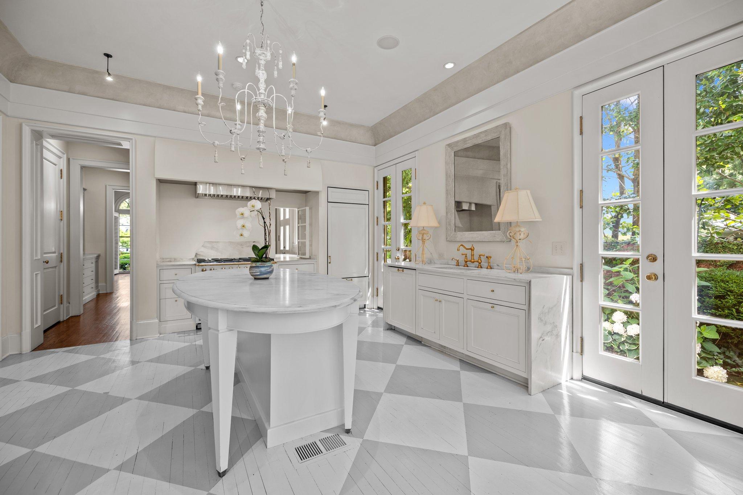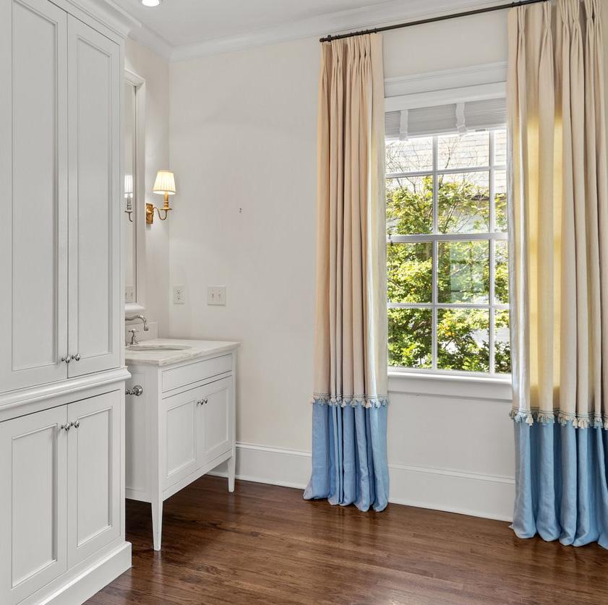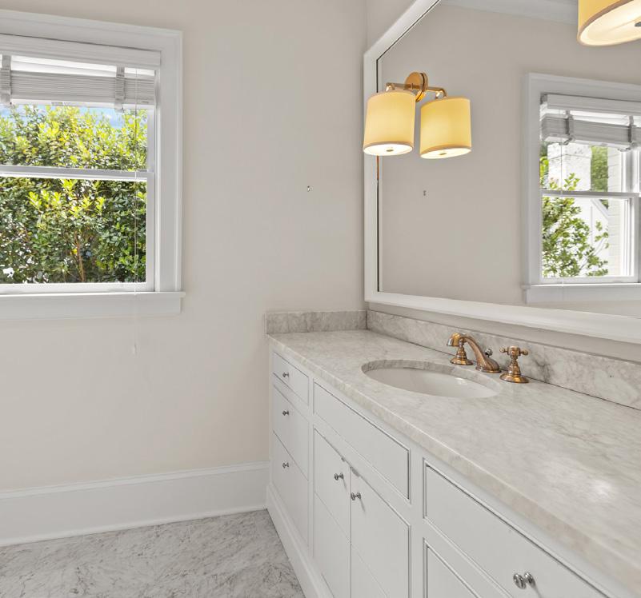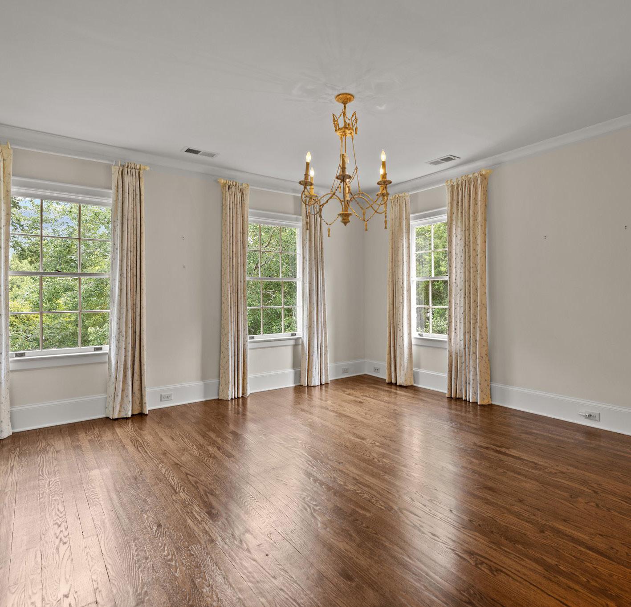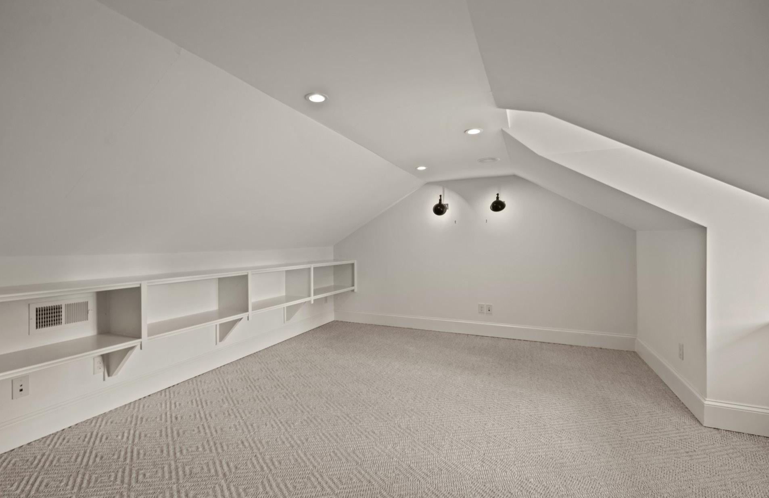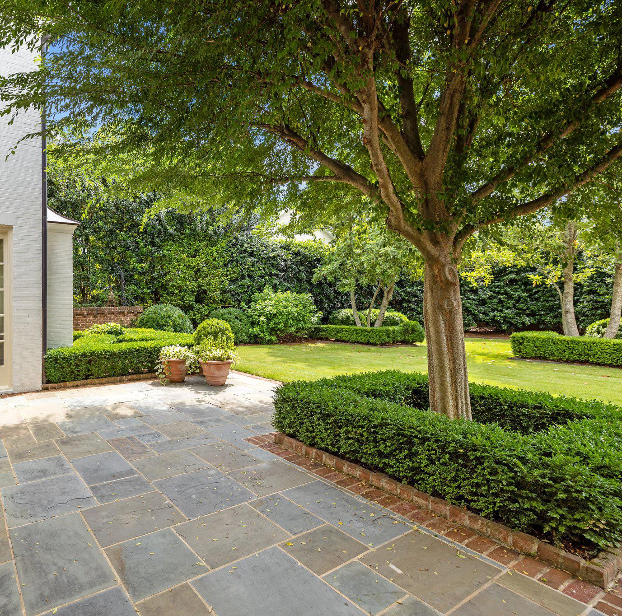410ColvilleNoteworthyFeatures
Rohl&WaterworksFixtures
Subzero,Miele,Bosch&LaCornueRange
2extraicemachines(winebar&scullery)
2dishwashers,2sinks
2ovens
2refrigerators
Fullheightwinefridge
Speakersthroughout
Landscapinglights
Organicgardenboxes
Coppergutters
Retractableawningonbackpatio
Retractablescreensonkitchendoors
Foaminsulationinattic
2coalbasketfireplaces&onewoodburningfireplace

410ColvilleRoad,Charlotte,NorthCarolina28207
410 Colville Road, Charlotte, North Carolina 28207
MLS#: 4150607 Category: Residential County: Mecklenburg
Status: ACT City Tax Pd To: Charlotte Tax Val: $3,965,000
Subdivision: Eastover Complex:
Zoning Spec: R3
Zoning:
Parcel ID: 155-074-14 Deed Ref: 31659-529
Legal Desc: L19 B3 M3-317
Apprx Acres: 0.39
Apx Lot Dim:

Additional Information
Prop Fin: Cash, Conventional
Assumable: No
Spcl Cond: None
Rd Respons: Publicly Maintained Road
General Information
School Information Type: Single Family Elem: Eastover Style: Colonial Middle: Sedgefield Levels Abv Grd: 2.5 Story w/Bsmt High: Myers Park Const Type: Site Built SubType:
Ownership: Seller owned for at least one year
Room Information
Main Kitchen Living Rm Dining Rm Great Rm Breakfast Sitting Bedroom Bath Half Laundry Bar Bath Full
Upper Prim BR Bedroom
Bath Full Bath Full Third Bonus Rm
Parking Information
Main Lvl Garage: Yes Garage: Yes # Gar Sp: 2
Covered Sp: Open Prk Sp: No # Assg Sp:
Driveway: Brick, Concrete Prkng Desc:
Parking Features: Driveway, Garage Detached Features
Windows:
Fixtures Exclsn: No
Foundation: Basement, Crawl Space
Accessibility:
Carport: No # Carport Spc:
Laundry: Laundry Room, Main Level, Sink
Basement Dtls: Yes/Storage Space
Fireplaces: Yes/Den, Great Room, Living Room
Construct Type: Site Built
Exterior Cover: Brick Full Road Frontage: Road Surface: Paved
Roof: Architectural Shingle
Patio/Porch: Patio
Other Structure:
Appliances: Beverage Refrigerator, Dishwasher, Disposal, Double Oven, Electric Water Heater, Freezer, Gas Range, Plumbed For Ice Maker, Refrigerator, Washer/Dryer Included Utilities
Sewer: City Sewer
Heat: Forced Air, Heat Pump, Natural Gas
Subject to HOA: None
Water: City Water
Cool: Central Air
Association Information
Subj to CCRs: Undiscovered HOA Subj Dues:
Remarks Information
Public Rmrks: This beautiful Eastover home is truly one of a kind! Formal living & dining rooms welcome you into the home both incredibly spacious with high ceilings & large windows providing wonderful natural light. The great room opens into the kitchen & breakfast area, with windows throughout showcasing the beautiful landscaping surrounding the home. The dedicated scullery featuring additional appliances combined with the separate bar area off the great room make for great entertaining spaces. Upstairs, the sitting room features a fireplace, providing the perfect retreat leading to a spacious primary suite. Each of the bedrooms include private en-suite baths along with incredibly spacious closets for ample storage. The detached 2-car garage has a private entrance leading to additional living space, perfect for guests, a private office or workout room A truly special home, ready for its new owners to make it their own!
Directions:
Listing Information
DOM: CDOM: Slr Contr:
UC Dt: DDP-End Dt: LTC:
List
$4,500,000
Price:
Main: 1 1/1 3,242 Baths:
Upper: 4 4/0 2,896 Yr Built: 1930 Third: 0 0/0 0 404 New Const: No Lower: 0 Prop Compl: Bsmt: 0 Cons Status:
Builder: Model:
Building Information Level # Beds FB/HB HLA Non-HLA Beds: 5
5/1
2LQt:
Above Grade HLA: 6,138 Additional SqFt: 603 Tot Primary HLA: 6,138 Garage SF:
Bedroom Bedroom Bath Full
©2024 Canopy MLS. All rights reserved. Information herein deemed reliable but not guaranteed. Generated on 06/14/2024 8:26:51 AM The listing broker’s offer of compensation is made only to participants of the MLS where the listing is filed.
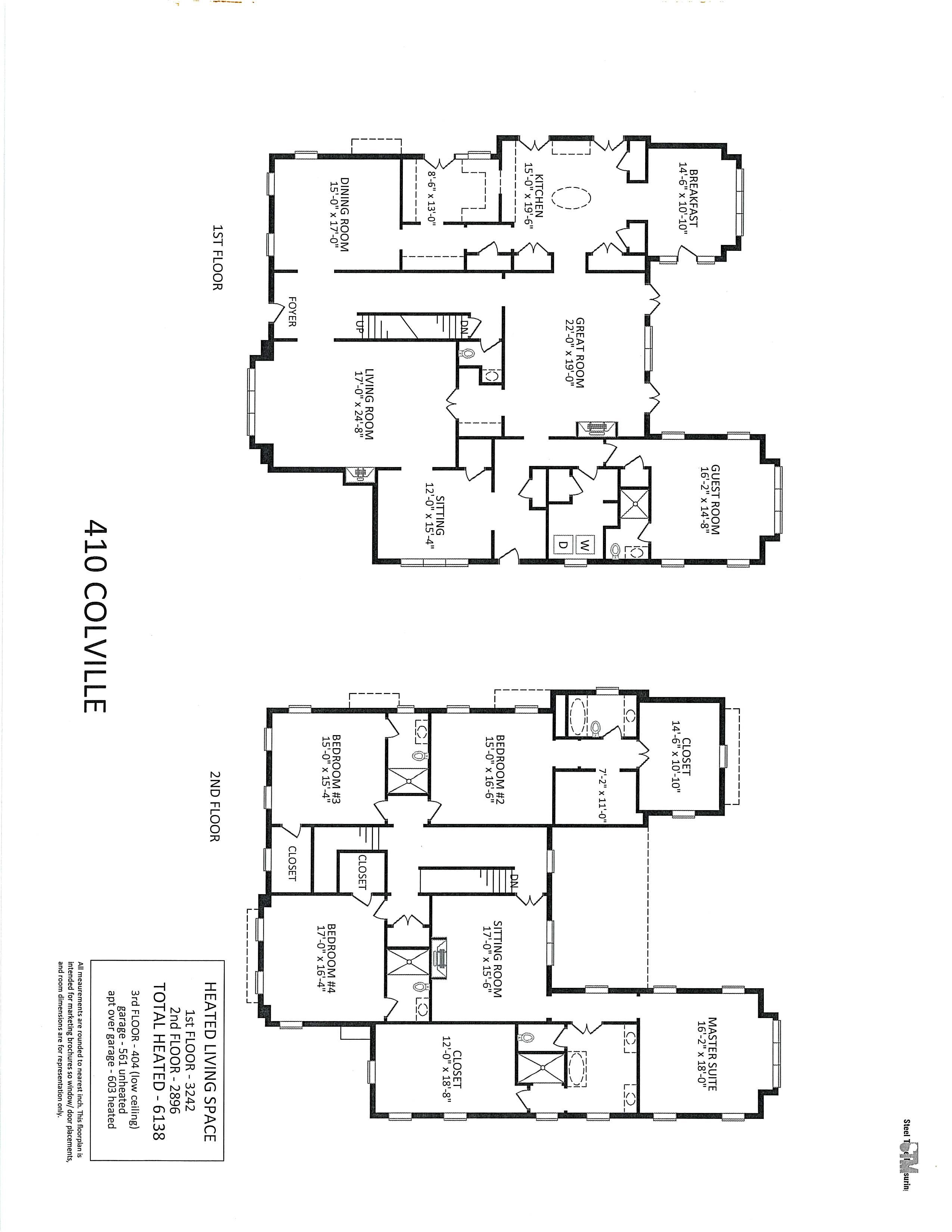
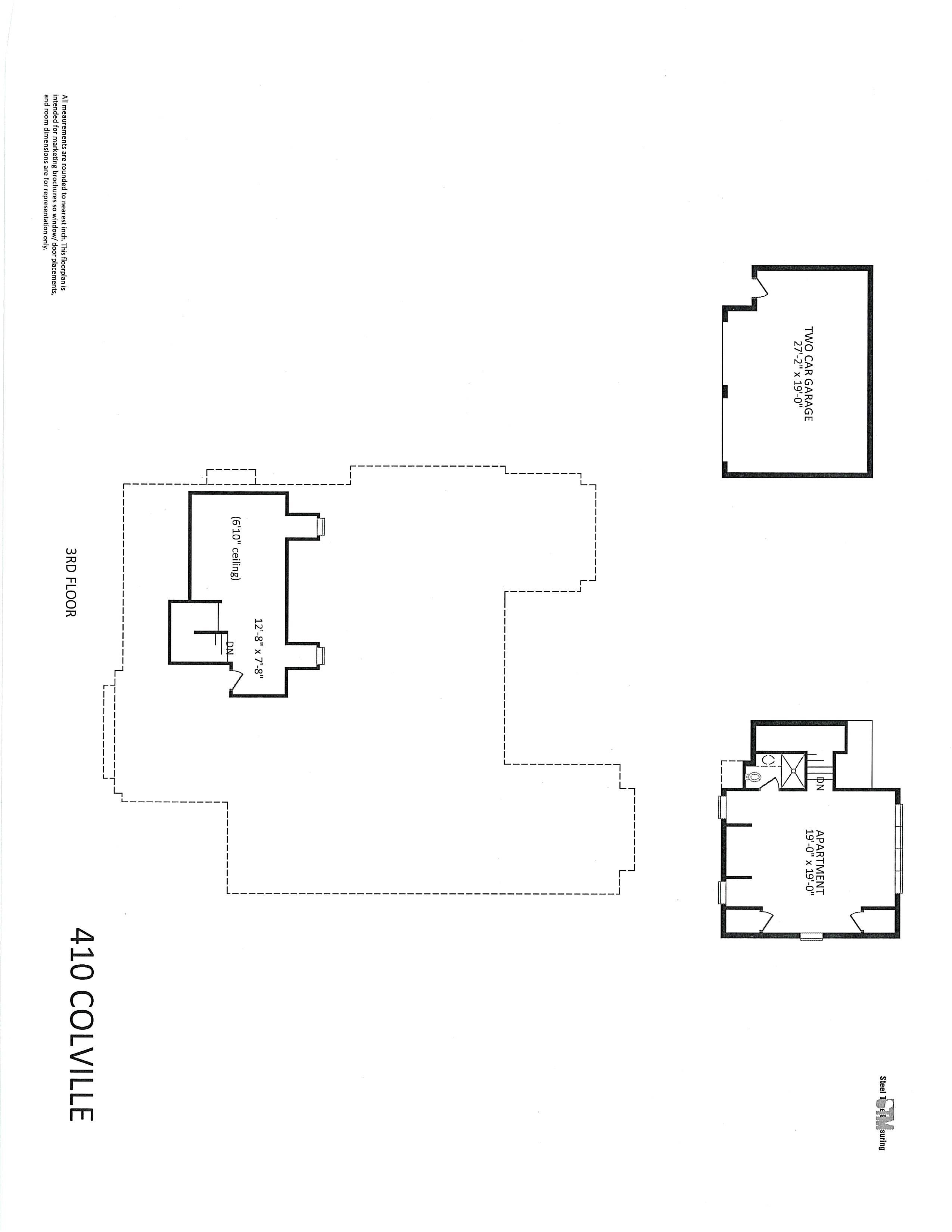
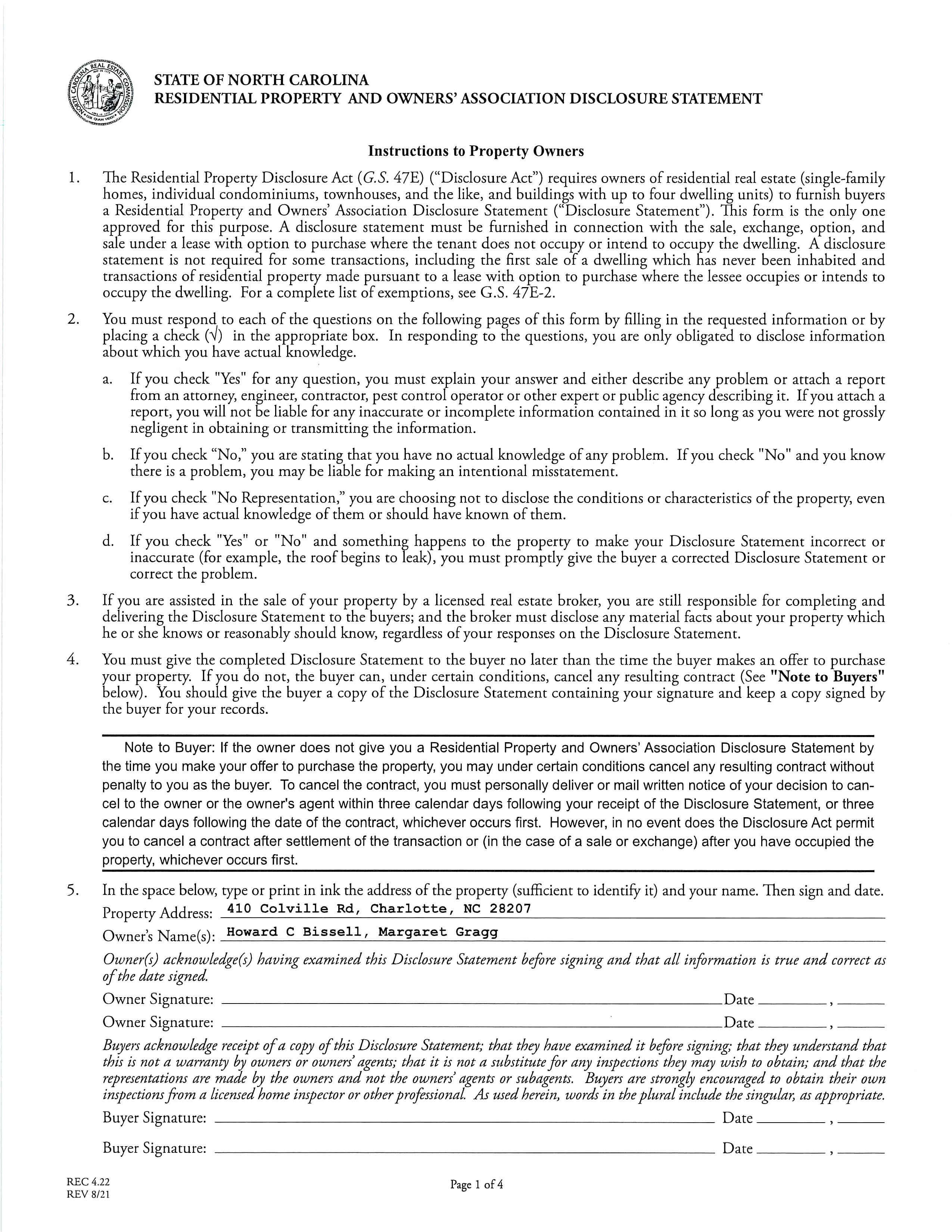
05/22/2024
05/22/2024
DigiSign Verified
87a1a02f-4a6b-444e-aba5-1a2892d9adac
-
Margaret Gragg
Howard C Bissell
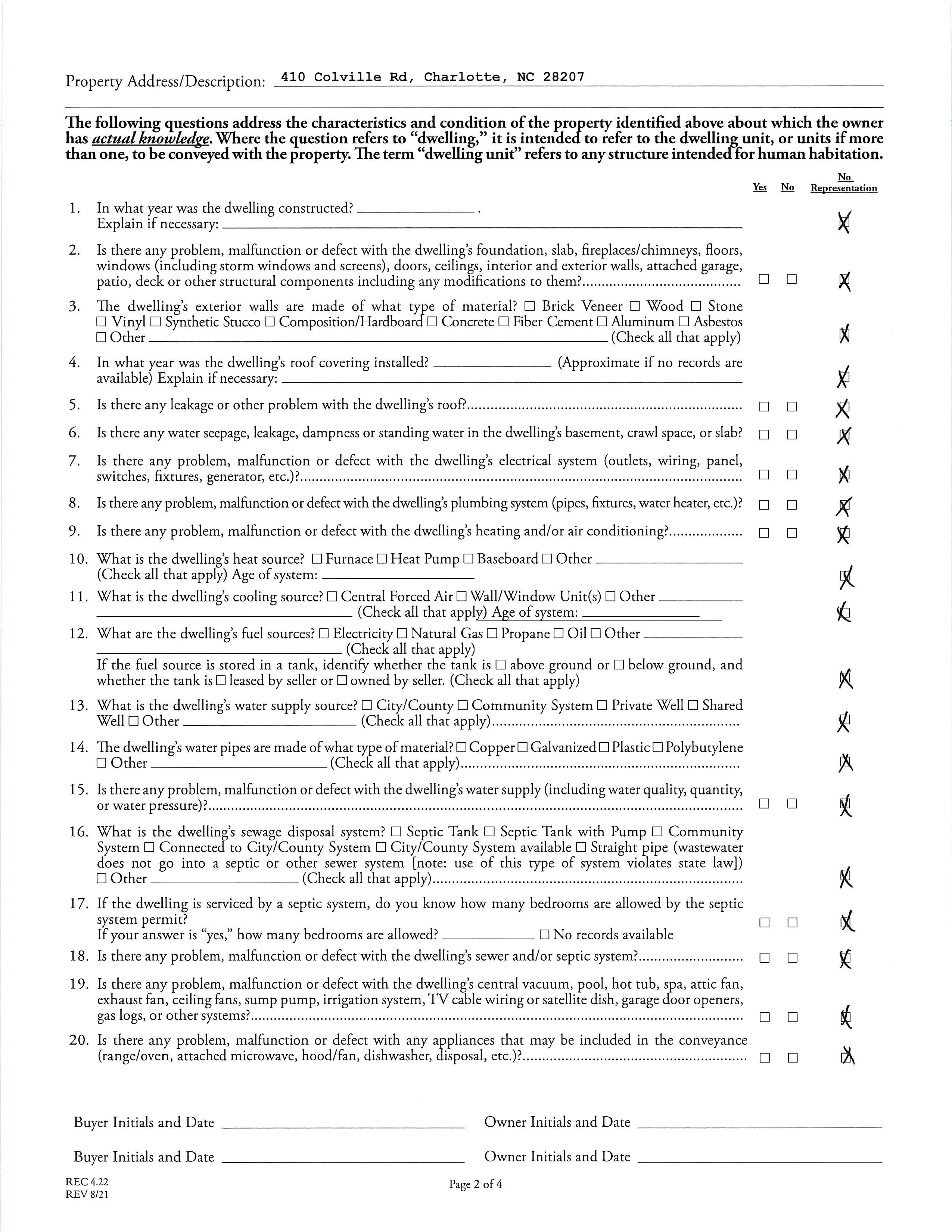
05/22/2024
DigiSign Verified - 87a1a02f-4a6b-444e-aba5-1a2892d9adac MG
05/22/2024 HCB
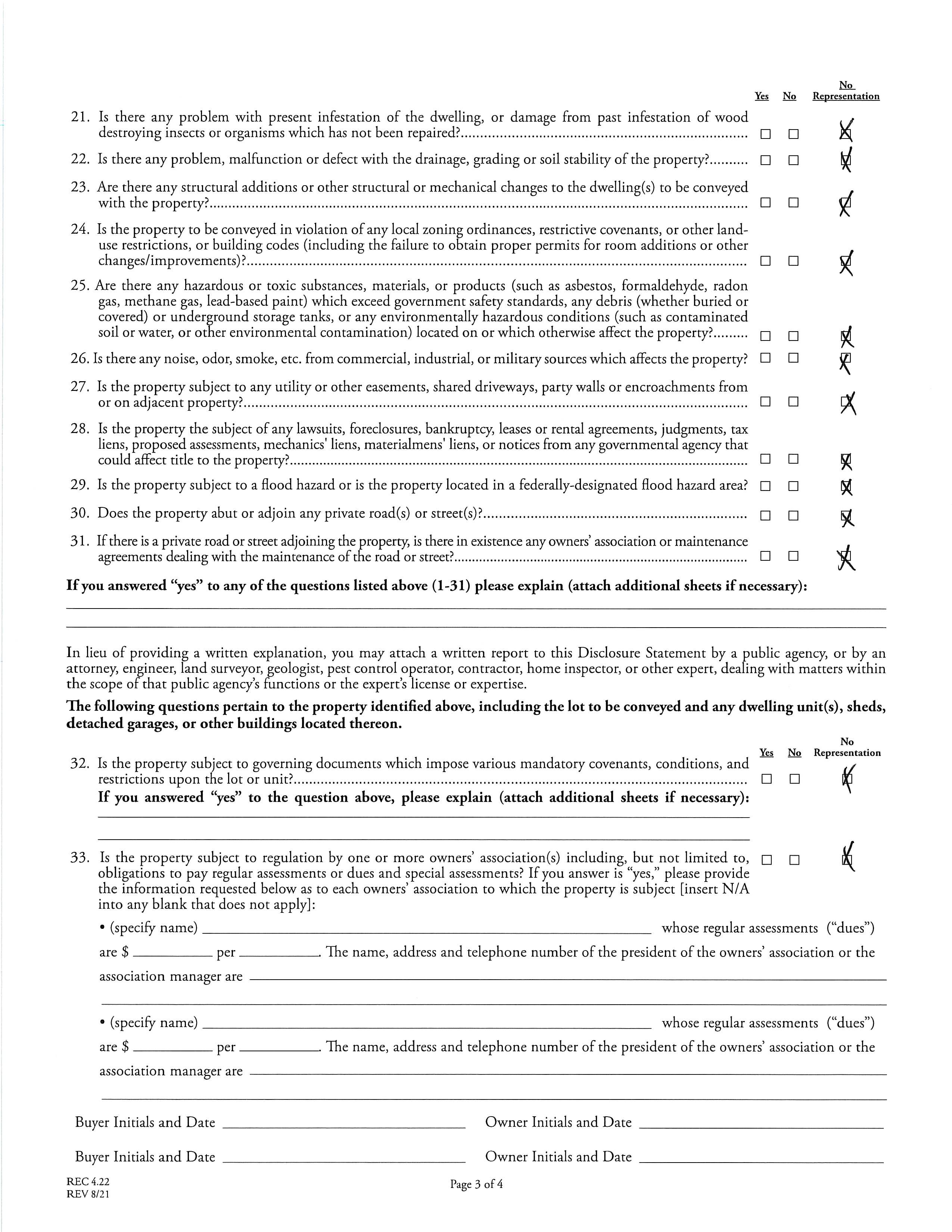
05/22/2024 HCB
05/22/2024 MG
DigiSign Verified
- 87a1a02f-4a6b-444e-aba5-1a2892d9adac

05/22/2024
DigiSign
Verified - 87a1a02f-4a6b-444e-aba5-1a2892d9adac MG
05/22/2024 HCB
Howard C Bissell
Margaret Gragg

05/22/2024
05/22/2024
DigiSign Verified
- 87a1a02f-4a6b-444e-aba5-1a2892d9adac

MG MG HCB HCB
DigiSign Verified - 87a1a02f-4a6b-444e-aba5-1a2892d9adac
05/22/2024
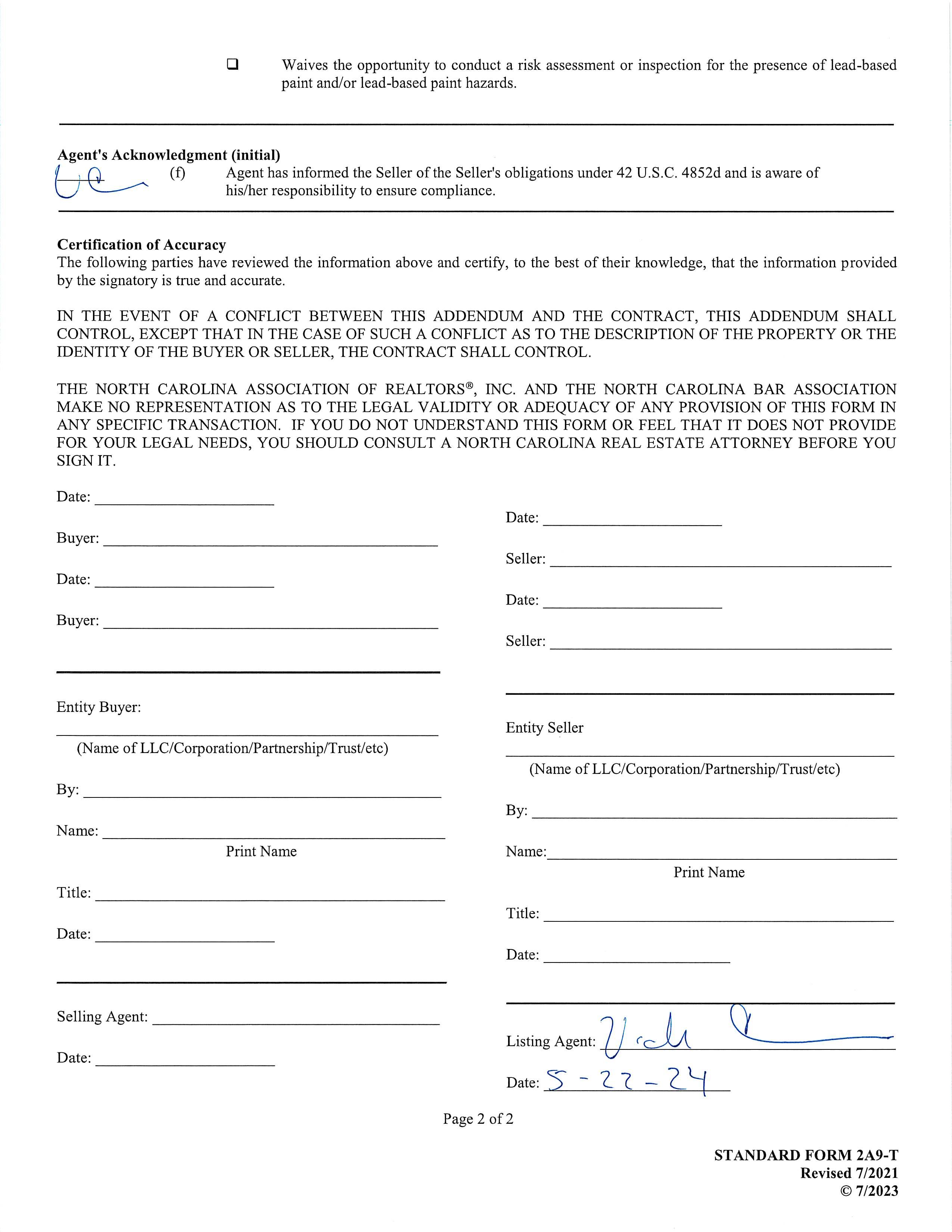
05/22/2024
Margaret Gragg Howard C Bissell
DigiSign Verified - 87a1a02f-4a6b-444e-aba5-1a2892d9adac

DigiSign Verified - 87a1a02f-4a6b-444e-aba5-1a2892d9adac
9bdc60fe-853f-4409-8a0e-c2144a732069
MG MG HCB HCB
MG HCB

DigiSign Verified - 87a1a02f-4a6b-444e-aba5-1a2892d9adac
9bdc60fe-853f-4409-8a0e-c2144a732069
05/22/2024
05/22/2024
Margaret Gragg Howard C Bissell



