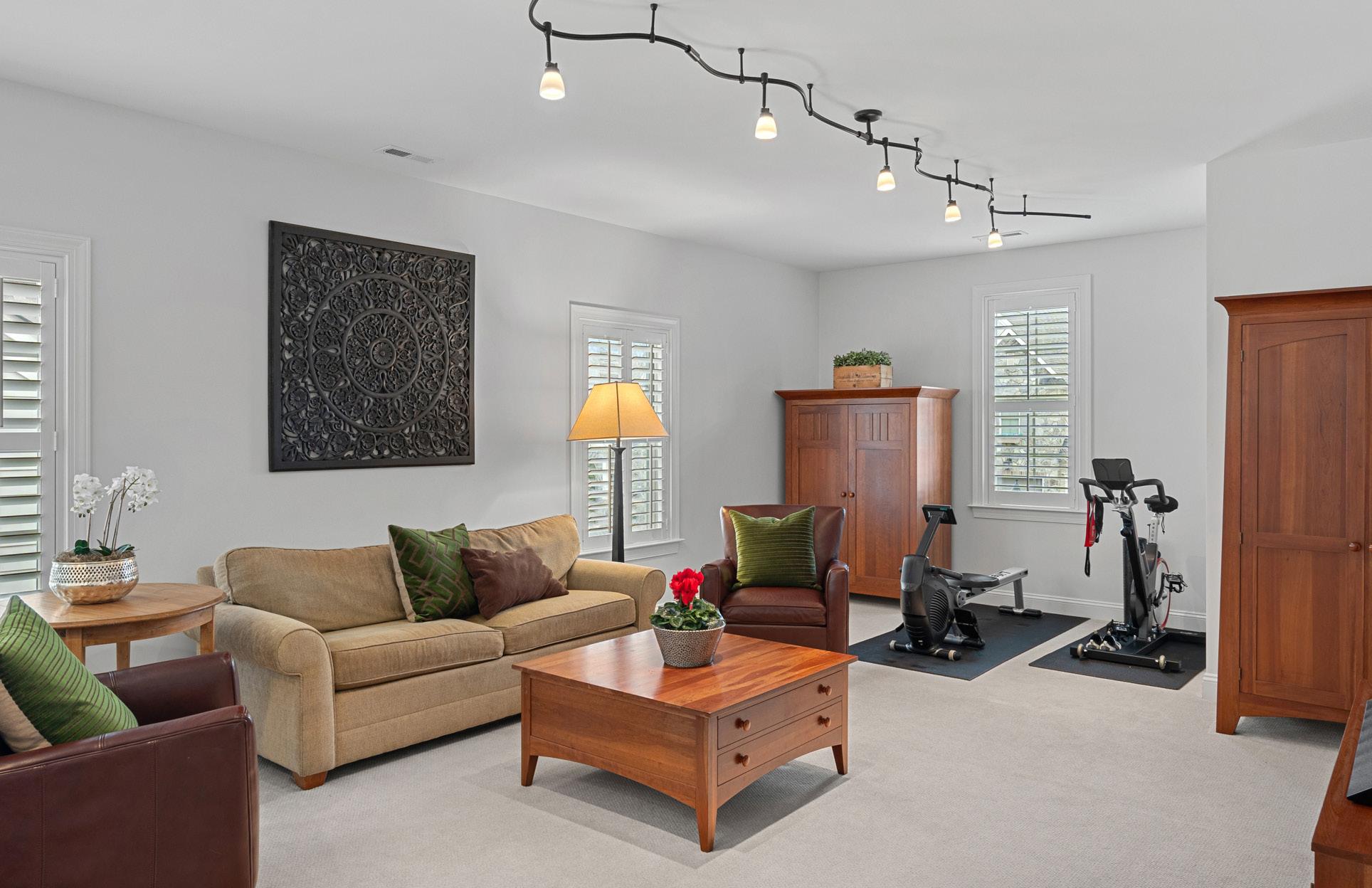


Pristine Classica built home in gorgeous Providence Retreat! We love the upscale features in this community - the custom paver driveways, gas lanterns, & tree lined streets w/sidewalks. This immaculate home offers an abundance of modern features & upgrades. Main level includes guest suite w/full bath, large kitchen open to dining, family room + built-in office /homework space. A perfect place for "home central!" Upstairs is an ample bonus room, ideal as an entertainment/play area. All bedrooms have access to full baths. Primary suite is set apart w/beautiful views of the wooded back yard. Primary bath is simply incredible w/ a spacious shower w/two shower heads, separate vanities + 2 large walk-in closets. Laundry room is ideally located on the second floor w/ direct access to one of the primary closets and off the secondary bedroom wing. Covered back porch + patio overlook a wooded area offering the ultimate in privacy. Close to the Arboretum, Waverly, Ballantyne and Charlotte Latin.




















5128 Providence Retreat Lane, Charlotte, North Carolina 28270-3500
MLS#: 4223934 Category: Residential County: Mecklenburg
Status: ACT City Tax Pd To: Charlotte Tax Val: $1,080,600
Subdivision: Providence Retreat Complex:
Zoning Spec: N1-A
Parcel ID: 231-022-15
Legal Desc: L2 M57-838
Apprx Acres: 0.19
Zoning:
Deed Ref: 36535-807
Apx Lot Dim: 122 x 60 x 140 x 60

Additional Information
Prop Fin: Cash, Conventional
Assumable: No
Spcl Cond: None
Rd Respons: Publicly Maintained Road
General Information
School Information Type: Single Family Elem: Providence Spring Style: Middle: Crestdale
Levels Abv Grd: 2 Story High: Providence Const Type: Site Built SubType: None
Ownership: Seller owned for at least one year
Room Information
Main Kitchen FamilyRm Bedroom Bath Full Office Dining Rm Mud
Upper Prim BR Bedroom Bedroom Bedroom Bath Full
Bath Full Bonus Rm Bath Full Laundry
Parking Information
Main Lvl Garage: Yes Garage: Yes # Gar Sp: 2
Carport: No # Carport Spc:
Covered Sp: Open Prk Sp: No # Assg Sp: Driveway: Cobblestone Prkng Desc: Driveway is double width, allowing for ample parking in addition to the two garage spaces
Parking Features: Driveway, Garage Attached, Garage Door Opener, Garage Faces Front, Keypad Entry
Features
Windows: Insulated Window(s)
Fixtures Exclsn: No
Foundation: Slab
Fencing: Back Yard
Accessibility:
Exterior Cover: Hard Stucco, Stone
Road Surface: Paved
Roof: Architectural Shingle
Other Equipmnt:
Security Feat: Carbon Monoxide Detector(s), Security System
Laundry: Laundry Room, Upper Level
Basement Dtls: No
Fireplaces: Yes/Family Room, Gas Log(s), Gas Vented
2nd Living Qtr:
Construct Type: Site Built
Road Frontage:
Patio/Porch: Covered, Patio, Rear Porch
Other Structure: None
Horse Amenities: None
Inclusions:
Utilities: Electricity Connected, Natural Gas, Underground Power Lines, Underground Utilities
Appliances: Dishwasher, Dryer, Electric Water Heater, Exhaust Hood, Gas Range, Microwave, Refrigerator with Ice Maker, Washer, Washer/Dryer Included
Interior Feat: Attic Stairs Pulldown, Breakfast Bar, Drop Zone, Entrance Foyer, Kitchen Island, Open Floorplan, Pantry, Walk-In Closet(s), Walk-In Pantry
Floors: Carpet, Prefinished Wood, Tile
Exterior Feat: In-Ground Irrigation
Comm Feat: Picnic Area, Playground, Recreation Area, Sidewalks, Street Lights Green Energy Information
Sustainability: Advanced Framing, Engineered Wood Products
Verification Type: None
Sewer: City Sewer
Metric: Rating: Year: Utilities
Heat: Electric, ENERGY STAR Qualified Equipment, Forced Air, Fresh Air Ventilation, Heat Pump, Natural Gas
Water: City Water
Cool: Ceiling Fan(s), Central Air, Electric, Heat Pump
Restrictions: Architectural Review - see attached HOA documents for all community guidelines and restrictions.
Association Information
Subject to HOA: Required Subj to CCRs: Yes
HOA Subj Dues: Mandatory
HOA Mangemnt: Hawthorne Management HOA Phone: 704-377-0114 Assoc Fee: $962/Semi-Annually
Prop Spc Assess: No/none Spc Assess Cnfrm: No/none
Remarks Information
Public Rmrks: Pristine Classica built home in gorgeous Providence Retreat! We love the upscale features in this community - the custom paver driveways, gas lanterns, & tree lined streets w/sidewalks. This immaculate home offers an abundance of modern features & upgrades. Main level includes guest suite w/full bath, large kitchen open to dining, family room + built-in office /homework space. A perfect place for "home central!" Upstairs is an ample bonus room, ideal as an entertainment/play area. All bedrooms have access to full baths. Primary suite is set apart w/beautiful views of the wooded back yard. Primary bath is simply incredible w/ a spacious shower w/two shower heads, separate vanities + 2 large walk-in closets. Laundry room is ideally located on the second floor w/ direct access to one of the primary closets and off the secondary bedroom wing. Covered back porch + patio overlook a wooded area offering the ultimate in privacy. Close to the Arboretum, Waverly Ballantyne, Charlotte Latin.
Directions: Heading South on providence Road, turn LEFT onto Country Lane, which is directly across from Charlotte Latin School. Continue to the end of the road, the Providence Retreat community will be on your right. First entrance takes you to this home, second entrance takes you to additional homes and the common area. Listing Information
DOM: 0 CDOM: Slr Contr:
UC Dt: DDP-End Dt: LTC:
©2025 Canopy MLS. All rights reserved. Information herein deemed reliable but not guaranteed. Generated on 02/18/2025 3:49:52 PM
18'-8"x16'-0"
KITCHEN 15'-10"x20-0"
BEDROOM#2 14'-4"x11'-8" 28'-10"x21'-8"
BEDROOM#3 13'-8"x11'-4"
GUESTROOM 11'-6"x12'-4" BONUSROOM 16'-0"x22'-0"
BEDROOM#4 12'-0"x11'-10"
1stFLOOR-1684 HEATEDLIVINGSPACE
2ndFLOOR-2202
TOTALHEATED-3886 garage-674unheated
Allmeaurementsareroundedtonearestinch.Thisfloorplanis intendedformarketingbrochuressowindow/doorplacements, androomdimensionsareforrepresentationonly.
SURVEYNOTES:
1.ALLDISTANCESAREHORIZONTALGROUNDDISTANCES.
2.AREACOMPUTEDBYTHECOORDINATEMETHOD.
3.REFERENCE(S):ASSHOWN.
4.ALLBUILDINGSSHOWNLIEWHOLLYONTHESUBJECTPROPERTY.
5.LOTZONEDR-3(CLUSTER)(SETBACKS:ASSHOWN).PERMB57,PG838.THISSURVEYDOESNOTREFLECTAZONING ANALYSIS.ANYDEVELOPMENTOFTHISPROPERTYISSUBJECTTOTHEAPPROVALOFTHECITYOFCHARLOTTE.
6.PHYSICALIMPROVEMENTSMAYEXISTONTHISPROPERTYWHICHARENOTSHOWNHEREON.
7.THISSURVEYWASCONDUCTEDWITHOUTTHEBENEFITOFATITLECOMMITMENTREPORT.THISPLAT/PROPERTYISSUBJECT TOANYANDALLRIGHTS-OF-WAY,UTILITYEASEMENTS,DEEDRESTRICTIONS,RESTRICTIVECOVENANTSORAGREEMENTS WHICHMAYORMAYNOTBEOFRECORDANDAPPLICABLEHERETOTHEDATEOFTHISSURVEY.
8.ACCORDINGLYNOTALLEASEMENTSAREREFLECTEDANDTHECITYMUSTBECONTACTEDTOFULLYLOCATEALL EASEMENTSTOCONFIRMIMPROVEMENTSCURRENTANDFUTUREDONOTENCROACH.
9.UNDERGROUNDUTILITIESARENOTLOCATEDATTHETIMEOFSURVEY.IFSHOWN,UTILITYLOCATIONSAREAPPROXIMATE BASEDONLOCATIONSOFABOVEGROUNDAPPURTENANCES.UNDERGROUNDUTILITIESNOTSHOWNHEREONMAYEXIST.
10.PROPERTYDOESNOTLIEINASPECIALFLOODHAZARDAREA(ZONE"X")(FIRMMAP#3710447800K,EFFECTIVE02/19/14)
LINELEGEND
PROPERTYBOUNDARY
ADJACENTBOUNDARY(NOTSURVEYED)
PROPERTYBOUNDARYTIELINEONLY EASEMENTLINE
SETBACKLINE
CURBANDGUTTER
5'UTILITYEASEMENTALONG FRONT,REARANDSIDELINES (MB57,PG838)
SYMBOLLEGEND
#4REBARFOUND(RBF)
3/4"IRONPIPEFOUND(IPF)
#4REBARSET
DEDICATEDOPENSPACE
MB57,PG838 PID#23102217
GM WM EM
SSANITARYMANHOLE CALCULATEDPOINT SANITARYCLEANOUT LIGHTPOLE AIRCONDITIONER
CATCHBASIN IRRIGATIONBOX
TTELEPHONEBOX
TVCABLETVBOX
WATERMETER GASMETER ELECTRICMETER MAILBOXMB
FOFIBEROPTICHANDHOLE FIREHYDRANT
LOT3
MB57,PG838 DB30910,PG783 PID#23102214
HATCHLEGEND
BRICK BUILDING PAVEMENT CONCRETE GRAVEL
PROVIDENCERETREATLANE 56'PUBLICR/W(MB57,PG838)
ICERTIFYTHATTHISMAPWASDRAWNUNDERMYSUPERVISIONFROMAN ACTUALSURVEYMADEUNDERMYSUPERVISION(DEEDDESCRIPTION RECORDEDINBOOK31203,PAGE681);THATTHEBOUNDARIESNOT SURVEYEDAREINDICATEDASDRAWNFROMINFORMATIONREFERENCED HEREON;THATTHERATIOOFPRECISIONASCALCULATEDEXCEEDS1:10,000; THATTHISMAPMEETSTHEREQUIREMENTSOFTHESTANDARDSOFPRACTICE FORLANDSURVEYINGINNORTHCAROLINA(21NCAC56.1600). WITNESSMYORIGINALSIGNATURE,REGISTRATIONNUMBERANDSEAL. THIS8thDAYOFSEPTEMBER,2021

SURVEYOFPROPERTYFOR:
MB57,PG838 (10/15/14)
TREESAVE&UNDISTURBED NATURALAREA(MB57,PG838)
EASEMENT20'STORMDRAINAGE NATURAL&REVEGETATED AREA(MB57,PG838)
LOT1
MB57,PG838 DB30945,PG45 PID#23102216
1421CyrusDriveCharlotte,NC28205 P:704.450.4779Zach@RogersLandSurveying.com VICINITYMAP (NOTTOSCALE)
5'UTILITYEASEMENTALONG FRONT,REARANDSIDELINES (MB57,PG838)
ABBREVIATIONS
CPCOVEREDPORCH
DBDEEDBOOK MBMAPBOOK N/FNOWORFORMERLY PGPAGE P/LPROPERTYLINE R/WRIGHT-OF-WAY SFSQUAREFEET
5128PROVIDENCERETREATLANE LOT2OFPROVIDENCERETREATPHASE1-MAP1 MAPBOOK57,PAGE838 PARCELID#23102215-AREA:0.187ACRE(8,167SF) CHARLOTTE,NC28270,MECKLENBURGCOUNTY
NCFIRMLICENSE#:C-4342







