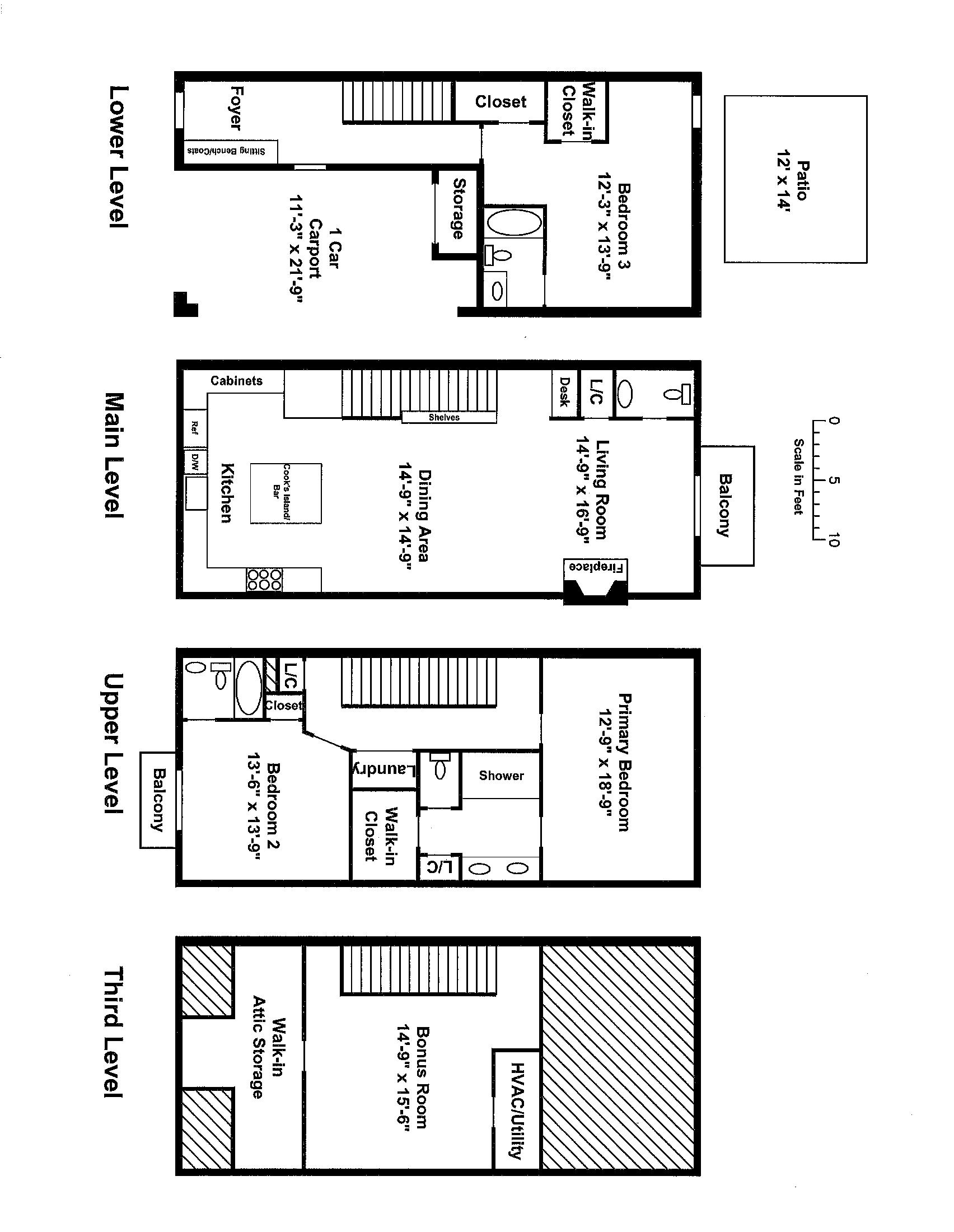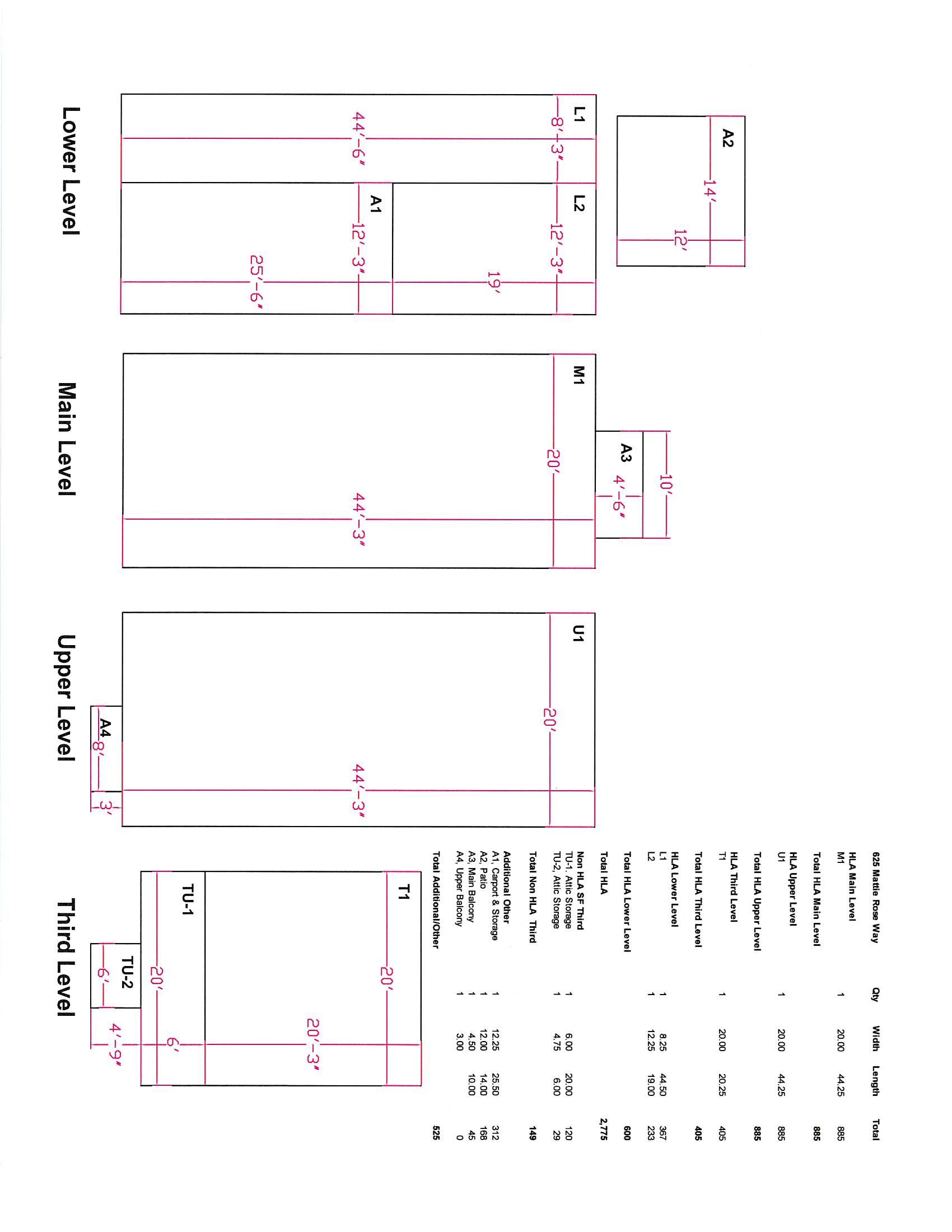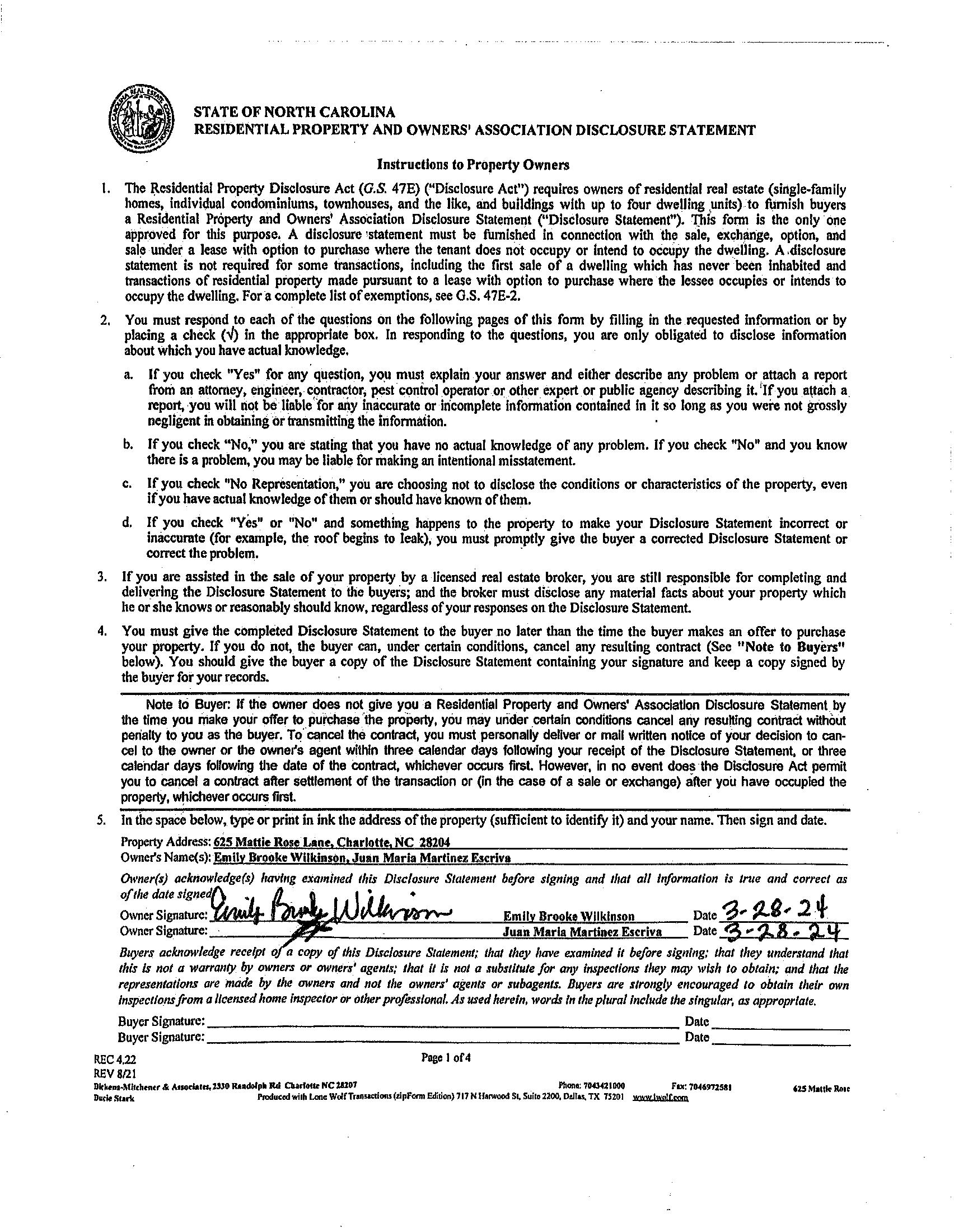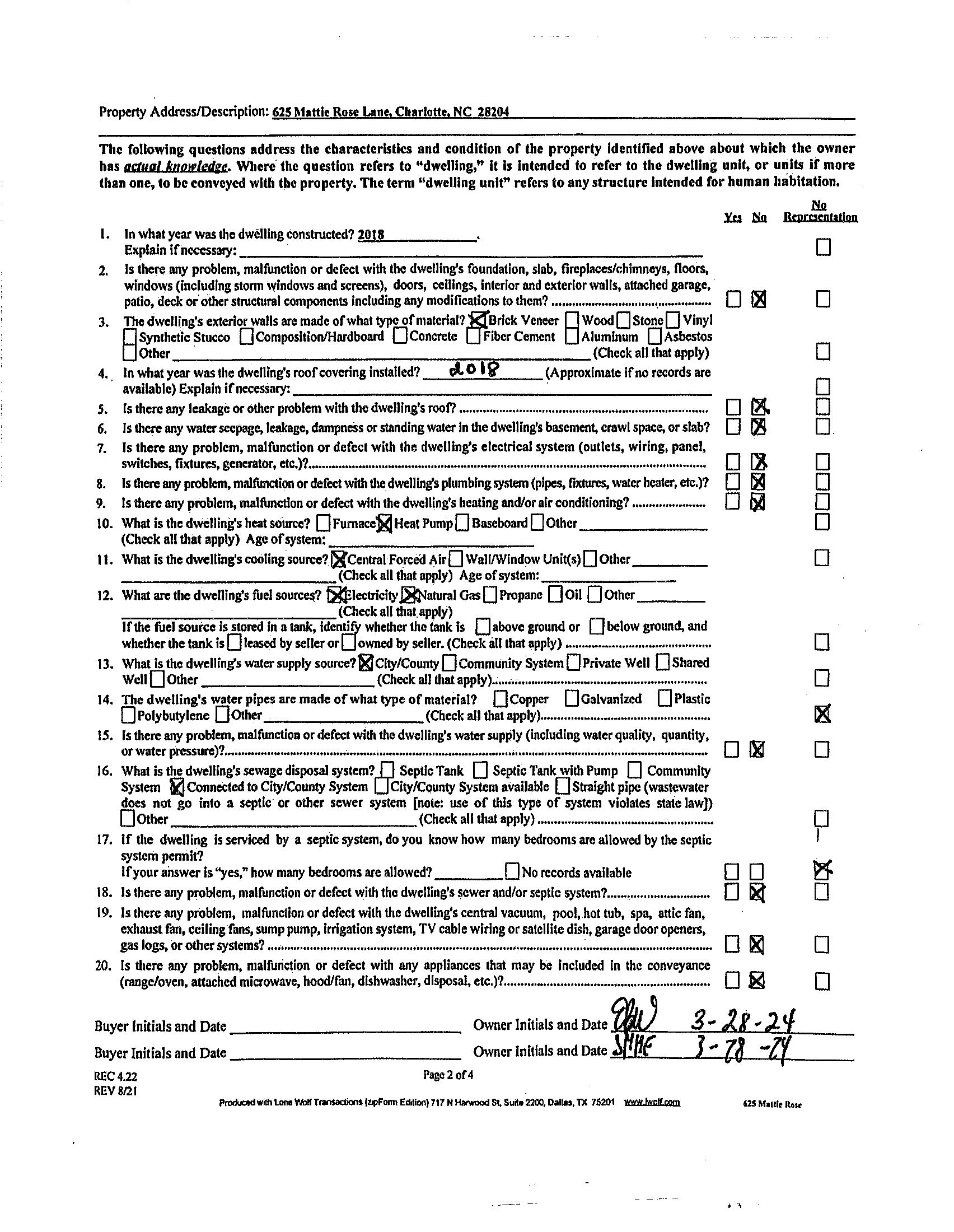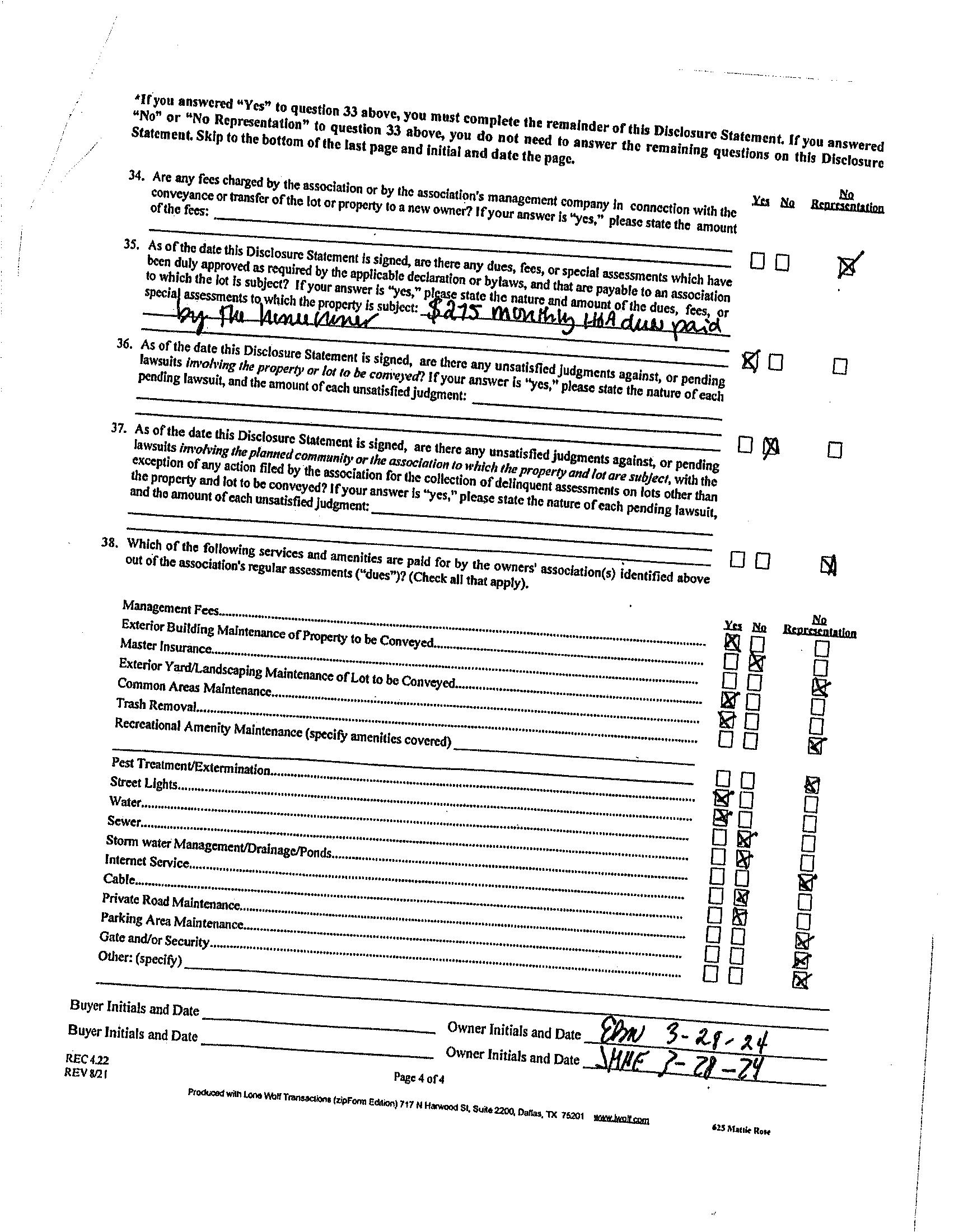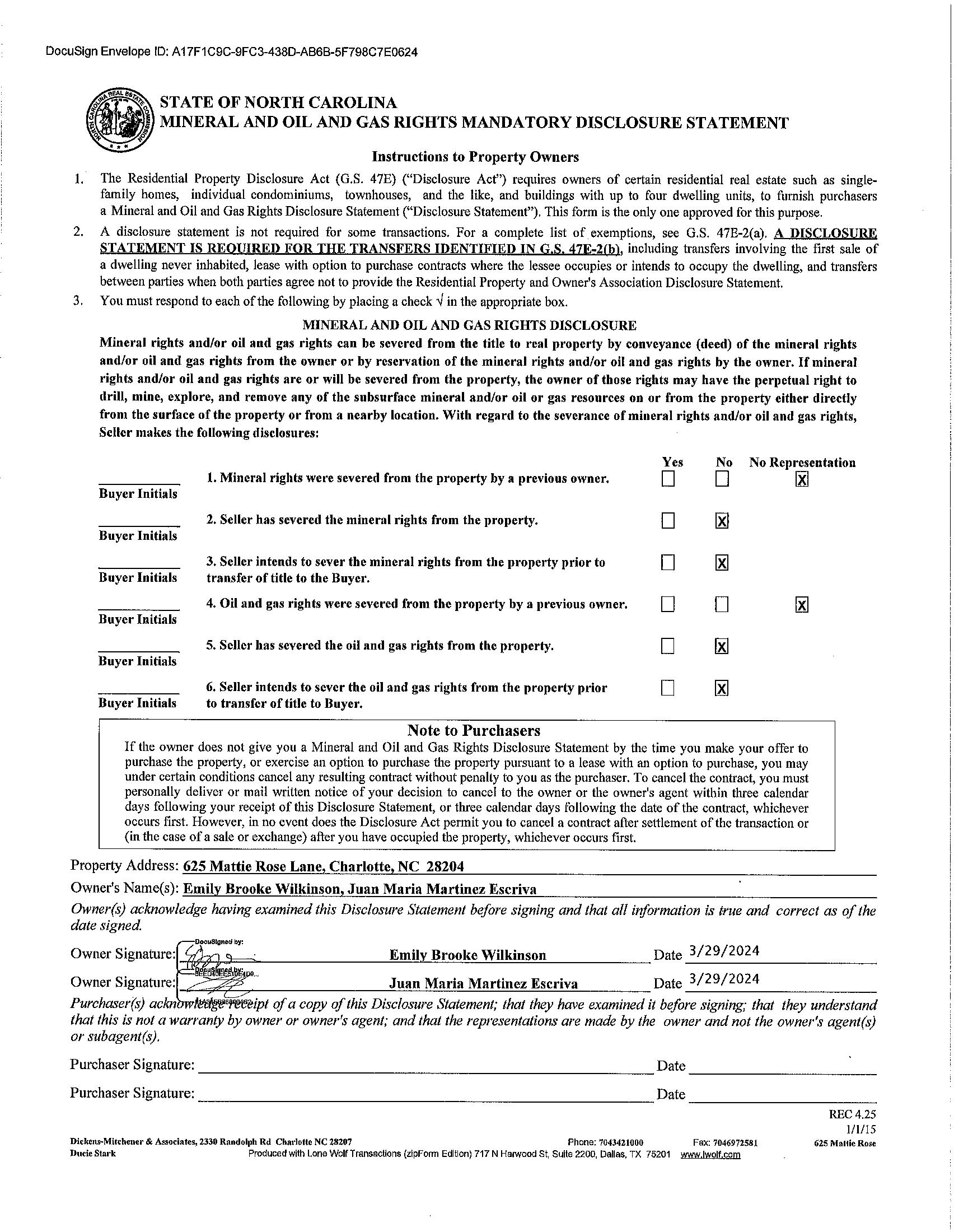

FEATURES
Elizabeth
$1,195,000
3 Bedrooms
3.1 Bathrooms



FEATURES
Elizabeth
$1,195,000
3 Bedrooms
3.1 Bathrooms
2,776 Sq Ft
MLS# 4123319
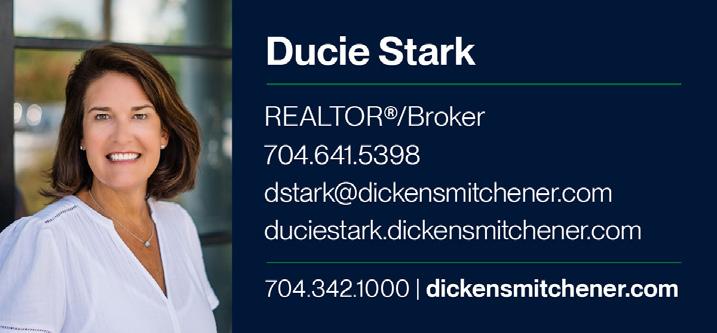
Experience the pinnacle of luxury in this exquisite ex-model townhouse, previously showcased by renowned Grandfather Homes. As an end unit, bask in an abundance of natural light that illuminates the high ceilings and designer finishes. The lower level welcomes you with a versatile drop zone and your choice of a guest suite with a full bath or a second living space. This flexible area seamlessly flows out to a stunning, fenced backyard with pristine turf, perfect for relaxation or entertaining. Ascend to the heart of the home where a gourmet kitchen, elegant dining area, and a fireside family room seamlessly blend, all opening to a covered porch overlooking your private backyard oasis. Retreat to the upper level and indulge in the primary suite, a sanctuary complete with a spa-like bath featuring a large shower, private water closet & spacious walk-in closet. This level also boasts a convenient laundry closet & a second bedroom with its own ensuite bath, bathed in natural light & offering breathtaking city views. Crown your experience with the top-level flex space, complete with a beverage refrigerator, inviting you to unwind or work from home. This level also offers generous walk-in attic space for all your storage needs. An elevator can easily be added to this unit as there is an existing shaft from the lower level to main level. Finally, enjoy the prime location with local shops and restaurants on 7th and Elizabeth just a stroll away. Close proximity to the vibrant energy of Uptown, the serenity of Independence Park, and the excitement of Memorial Stadium, all within easy reach. Visit dickensmitchener.com for

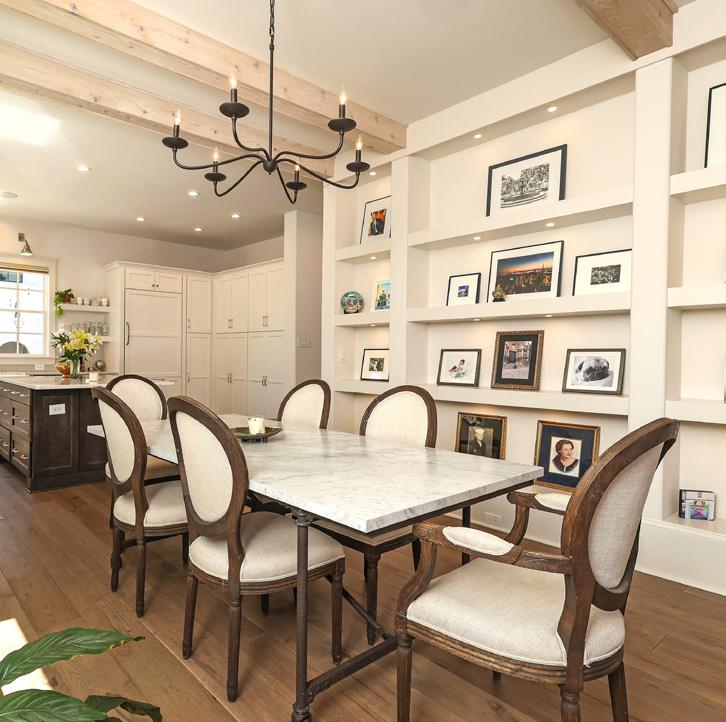
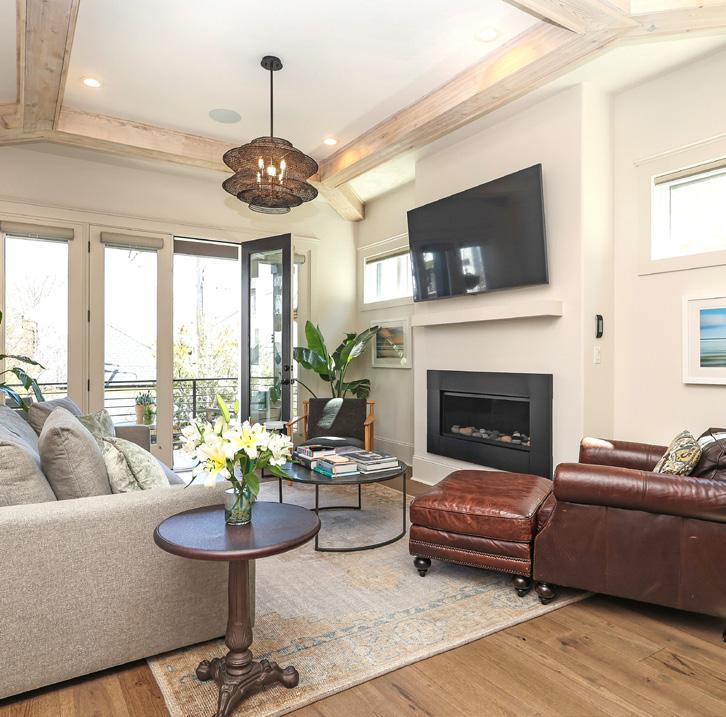
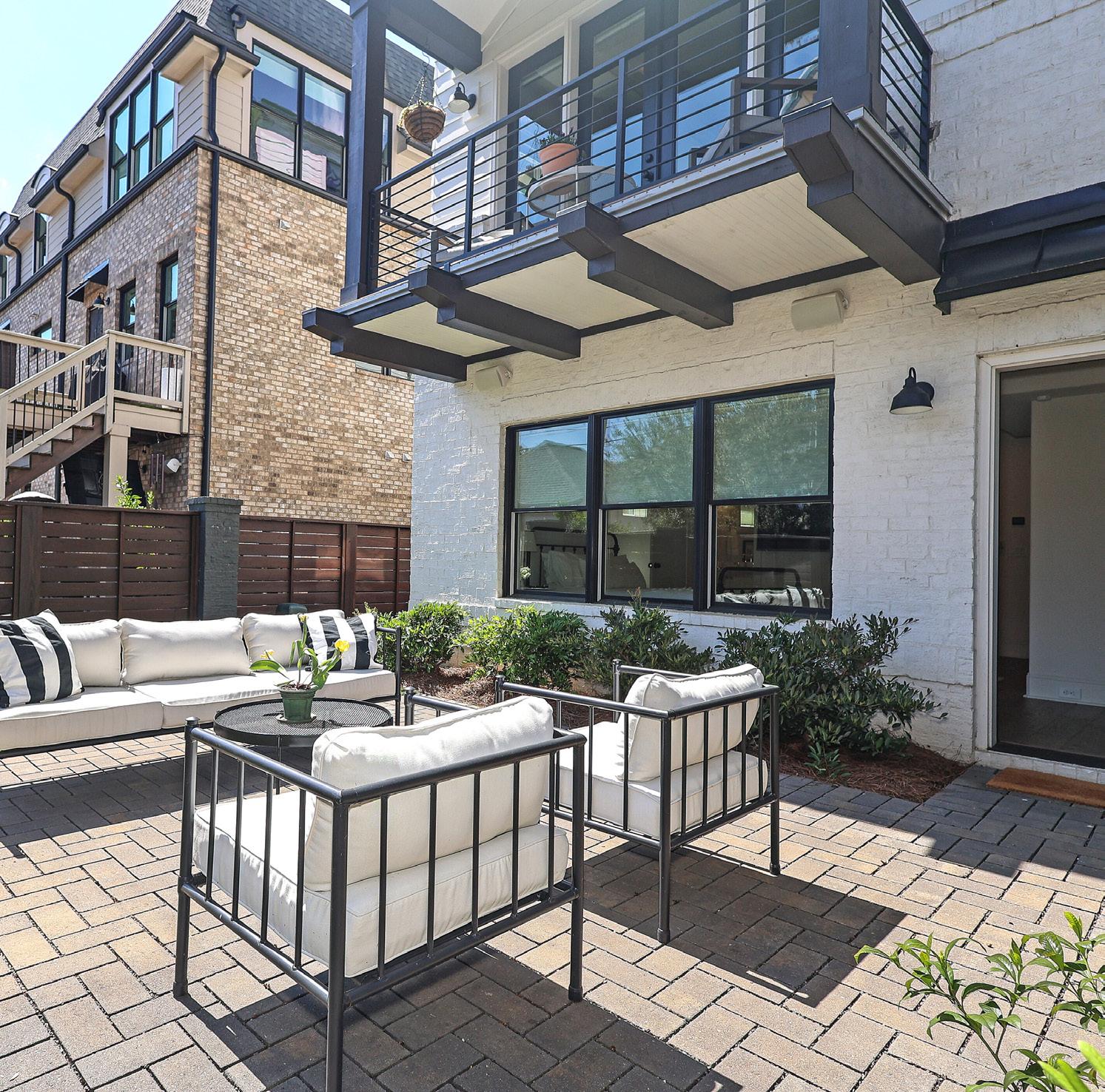
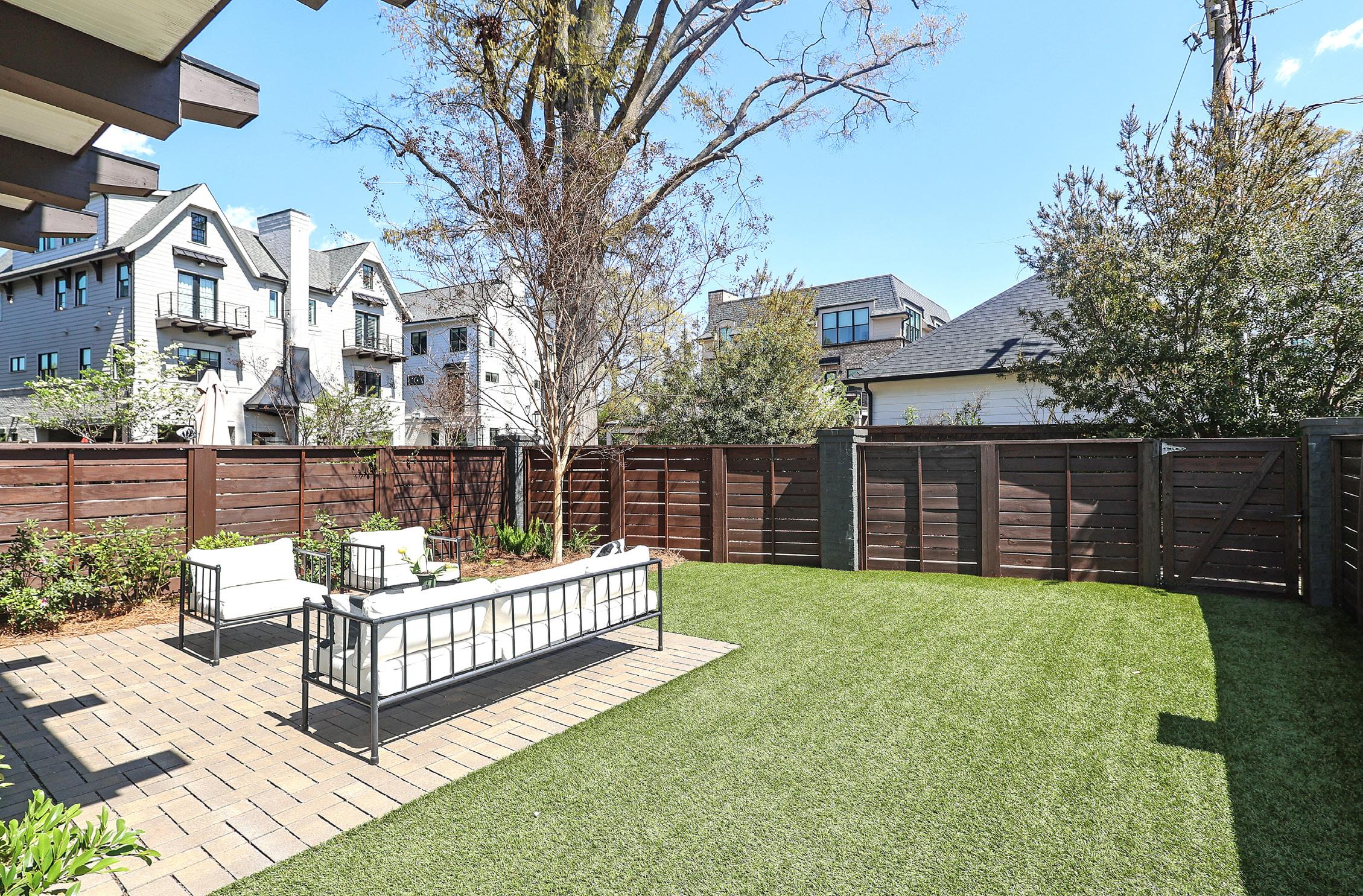
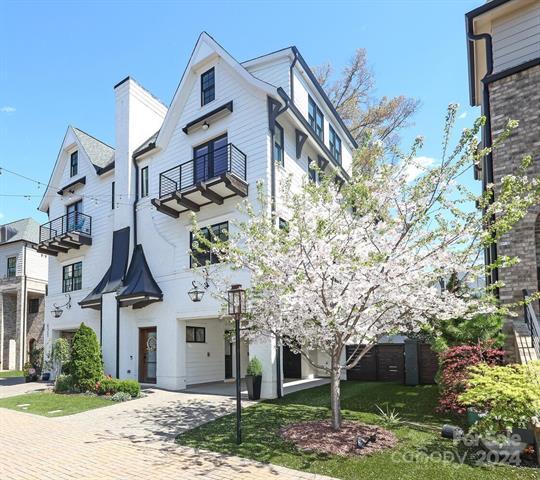
Public Rmrks: Luxury end unit townhome with all of the bells & whistles as the previous model unit by Grandfather Homes. City views, incredible natural light, large windows, high ceilings & designer finishes. Lower level welcomes you with a versatile drop zone & your choice of a guest suite with a full bath or 2nd living space. Ascend to the heart of the home on the main level with a gourmet kitchen, elegant dining area & fireside family rm, all open to covered porch overlooking the backyard oasis. Retreat to upper level & indulge in the primary suite with spa-like bath with a large shower, private water closet & spacious walk-in closet. This level also boasts a laundry closet & 2nd bedrm with en-suite bath. The top-level flex space with beverage fridge and walk-in attic space. Rare wonderful fenced backyard with mature plantings, a patio & low maintenance turf. Prime location with walking to shops & restaurants on 7th St. & Elizabeth. Close proximity to Uptown, Independence Park & Memorial Stadium.
Directions: 7th Street to Beaumont. Complex is at the end of the street on the left. There is parking at the end of the street in the cul de sac or there are 2 guest spaces on the left once you turn into the community. 2 places to park at the unit itself- in the carport and in the driveway. Or short term parking at the end of Mattie Rose to the left of the front door.
DOM: 0 CDOM: 0 Slr Contr:
