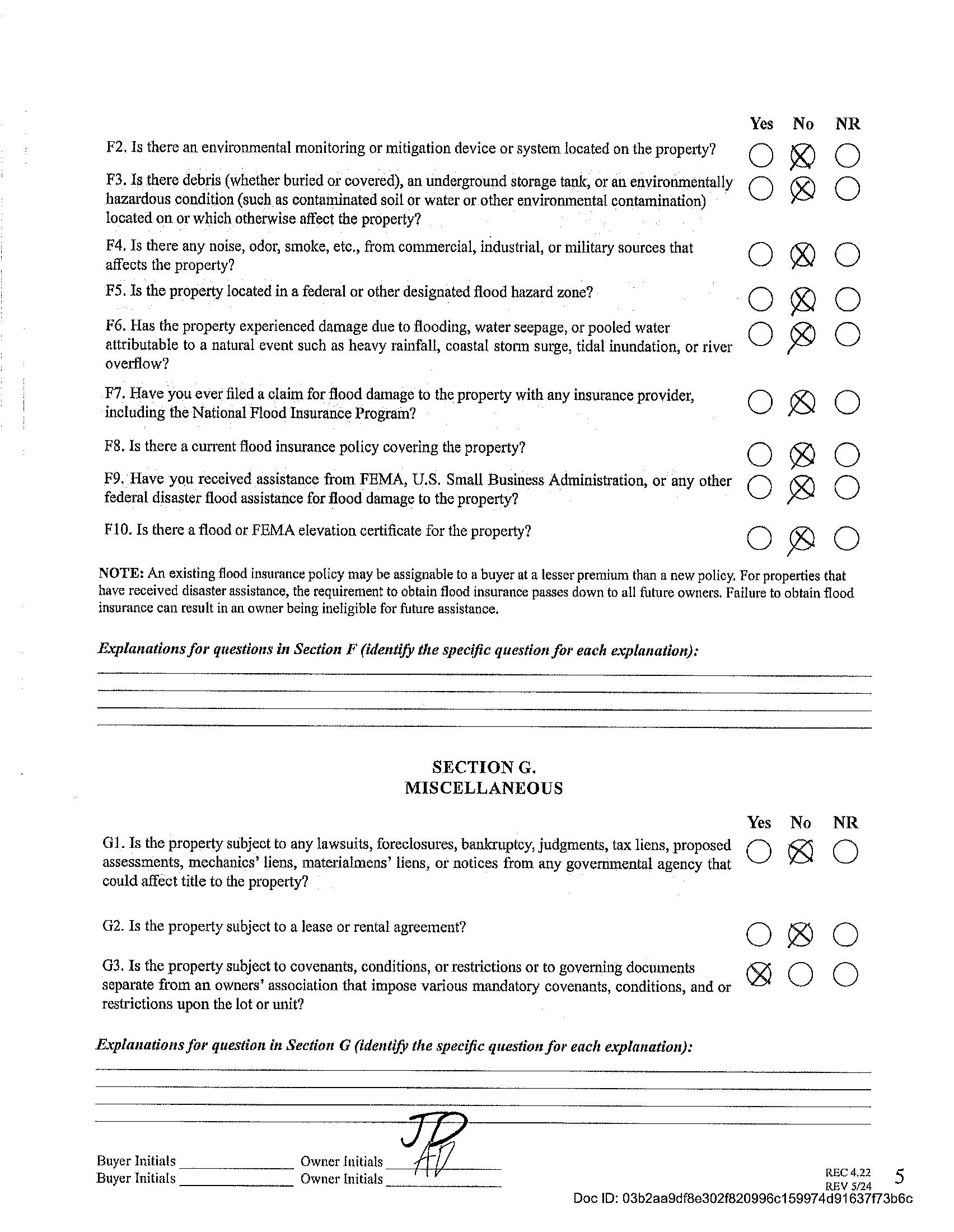

Looking for a magnificent 5 BR, 3.5 Bath modern home on over an acre surrounded by woods? Well look nofurther! This stunning & virtually brand new 2 story brick home w./ 3 car garage is situated on one of thelargest lots in Cavesson (1.3 acres!) & is exactly what you’re looking for! The beautifully appointed chef’sdream kitchen features high-end appliances, quartz counters, designer tile backsplash, gas range, custom cabinets, butler’s/walk-in pantry, oversized island & flows seamlessly into an open floor plan ideal forentertaining. Main level primary suite offers a luxurious shower & garden tub w./ spacious walk-in closet &exquisite finishes. Covered back terrace & beautifully prefinished oak HW’s in living areas. Coffered ceiling inLR w/ fireplace sets a cozy tone. Spacious upstairs: 4 BR’s w/ 2 full baths, game/ bonus, loft & media room!Located in the sought-after Weddington HS district. Close to shopping/dining & easy access to ProvidenceRd, 485 & Hwy 74. A rare gem!






































724CavessonWay,WesleyChapel,NorthCarolina28110
724 Cavesson Way, Wesley Chapel, North Carolina 28110
MLS#: 4239057 Category: Residential County: UnionNC
Status: ACT City Tax Pd To: Monroe Tax Val: $709,800
Subdivision: Cavesson Complex:
Zoning Spec: Res
Zoning:
Parcel ID: 06-027-147 Deed Ref: 8553-382
Legal Desc: #6 CAVESSON MAP 1 OPCP682-684
Apprx Acres: 1.30
Apx Lot Dim: 72x25x341x226x380

Additional Information
Prop Fin: Cash, Conventional, VA Loan
Assumable: No
Spcl Cond: None
Rd Respons: Publicly Maintained Road
General Information
School Information Type: Single Family Elem: Wesley Chapel Style: Traditional, Transitional Middle: Weddington
Levels Abv Grd: 2 Story High: Weddington
Const Type: Site Built SubType:
Ownership: Seller owned for at least one year
Room Information
Main Kitchen Living Rm Breakfast Office Sunroom
Dining Rm Laundry Bath Half Prim BR Bath Full
Upper Loft Media Rm Bed/Bonus Bedroom Bedroom Bedroom Bath Full Bath Full
Parking Information
Main Lvl Garage: Yes Garage: Yes # Gar Sp: 3
Carport: No # Carport Spc:
Covered Sp: Open Prk Sp: Yes/6 # Assg Sp: Driveway: Concrete Prkng Desc: Parking Features: Driveway, Garage Attached, Garage Door Opener, Garage Faces Side, Keypad Entry Features
View:
Windows: Insulated Window(s), Window Treatments
Doors: Insulated Door(s)
Laundry: Laundry Room, Main Level, Sink Fixtures Exclsn: No
Foundation: Slab
Accessibility:
Exterior Cover: Brick Full
Basement Dtls: No
Fireplaces: Yes/Gas, Gas Log(s), Living Room
Construct Type: Site Built
Road Frontage: Road Surface: Paved
Patio/Porch: Covered, Front Porch, Rear Porch, Terrace
Roof: Architectural Shingle
Other Structure: Security Feat: Carbon Monoxide Detector(s), Security System, Smoke Detector
Inclusions:
Utilities: Natural Gas, Underground Power Lines, Wired Internet Available Appliances: Convection Microwave, Dishwasher, Disposal, Dryer, Electric Oven, Exhaust Fan, Exhaust Hood, Gas Cooktop, Microwave, Plumbed For Ice Maker, Refrigerator with Ice Maker, Self Cleaning Oven, Tankless Water Heater, Wall Oven, Washer, Washer/Dryer Included
Interior Feat: Attic Stairs Pulldown, Breakfast Bar, Built-in Features, Entrance Foyer, Garden Tub, Kitchen Island, Open Floorplan, Pantry, Split BR Plan, Storage, Walk-In Closet(s), Walk-In Pantry
Floors: Carpet, Tile, Wood
Exterior Feat: In-Ground Irrigation
Comm Feat: Sidewalks, Street Lights
Sewer: City Sewer
Heat: Forced Air, Natural Gas, Zoned
Subject to HOA: Required
HOA Mangemnt: CAMS Management
HOA Email: e-mail@camsmgt.com
Prop Spc Assess: No
Spc Assess Cnfrm: No
Utilities
Water: City Water
Cool: Central Air, Zoned
Association Information
Subj to CCRs: Yes
HOA Phone: 877-672-2267
HOA 2 Email:
Remarks Information
HOA Subj Dues: Mandatory
Assoc Fee: $180/Monthly
Public Rmrks: Looking for a magnificent 5 BR, 3.5 Bath modern home on over an acre surrounded by woods? Well look no further! This stunning & virtually brand new 2 story brick home w./ 3 car garage is situated on one of the largest lots in Cavesson (1.3 acres!) & is exactly what you’re looking for! The beautifully appointed chef’s dream kitchen features high-end appliances, quartz counters, designer tile backsplash, gas range, custom
cabinets, butler’s/walk-in pantry, oversized island & flows seamlessly into an open floor plan ideal for entertaining. Main level primary suite offers a luxurious shower & garden tub w./ spacious walk-in closet & exquisite finishes. Covered back terrace & beautifully prefinished oak HW’s in living areas. Coffered ceiling in LR w/ fireplace sets a cozy tone. Spacious upstairs: 4 BR’s w/ 2 full baths, game/bonus, loft & media room! Located in the sought-after Weddington HS district. Close to shopping/dining & easy access to Providence Rd, 485 & Hwy 74. A rare gem!












