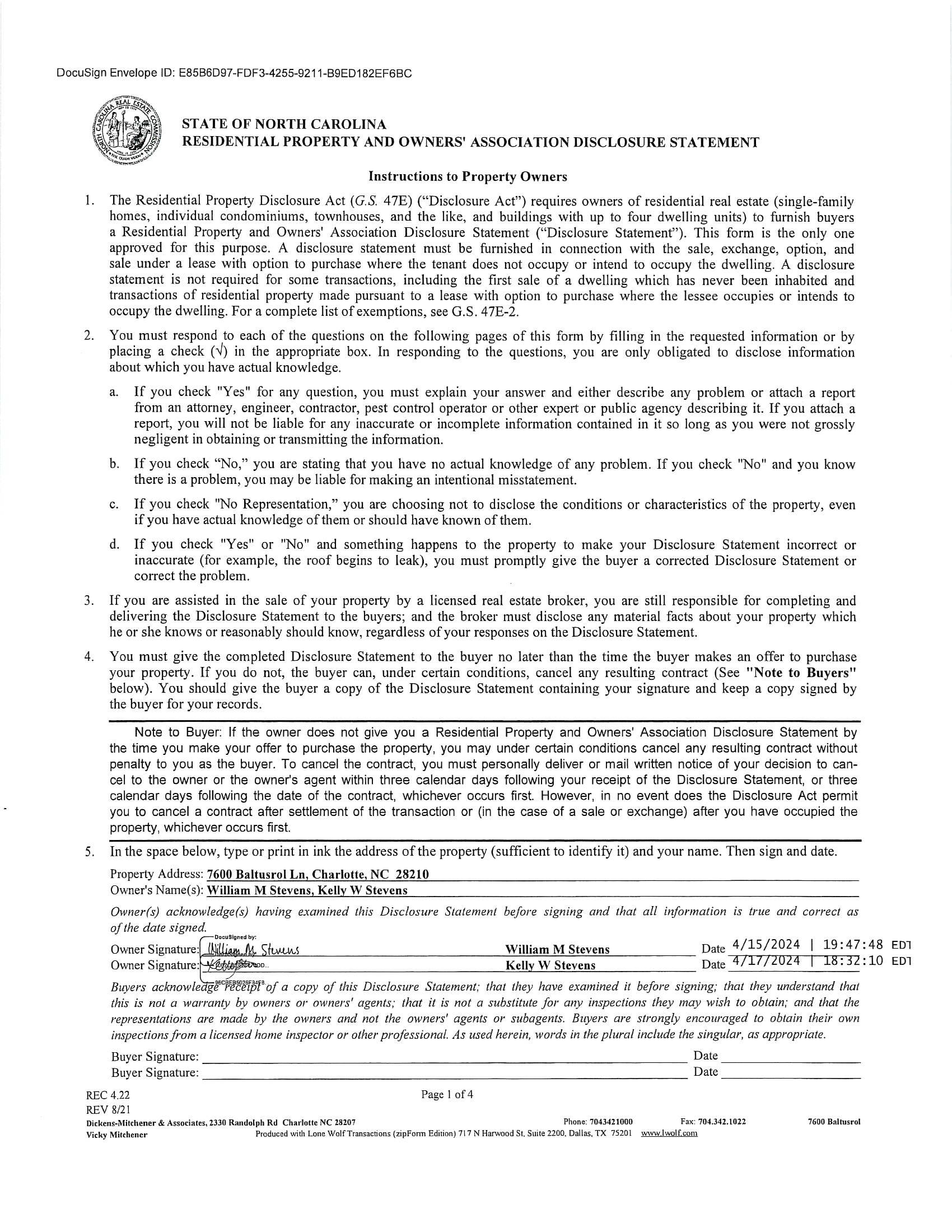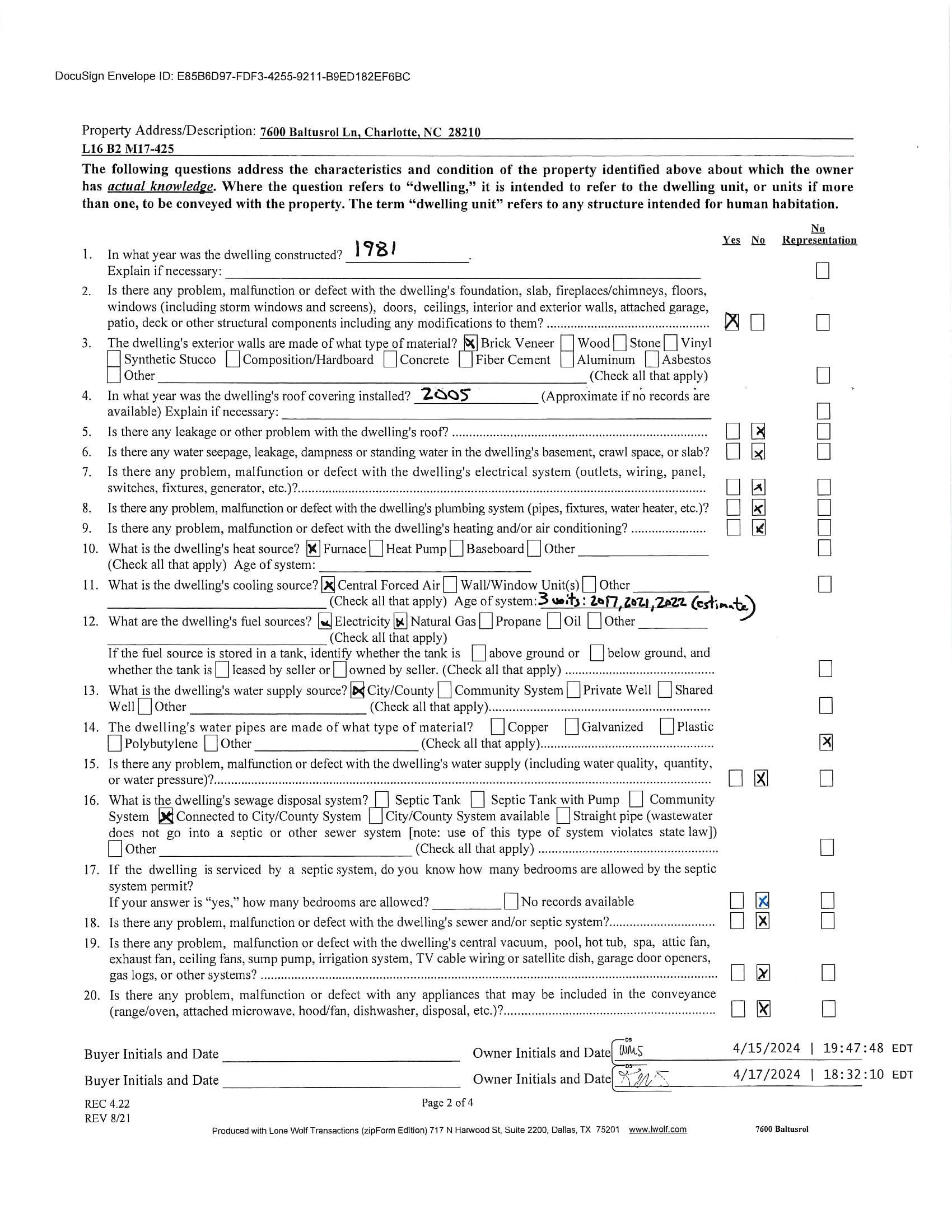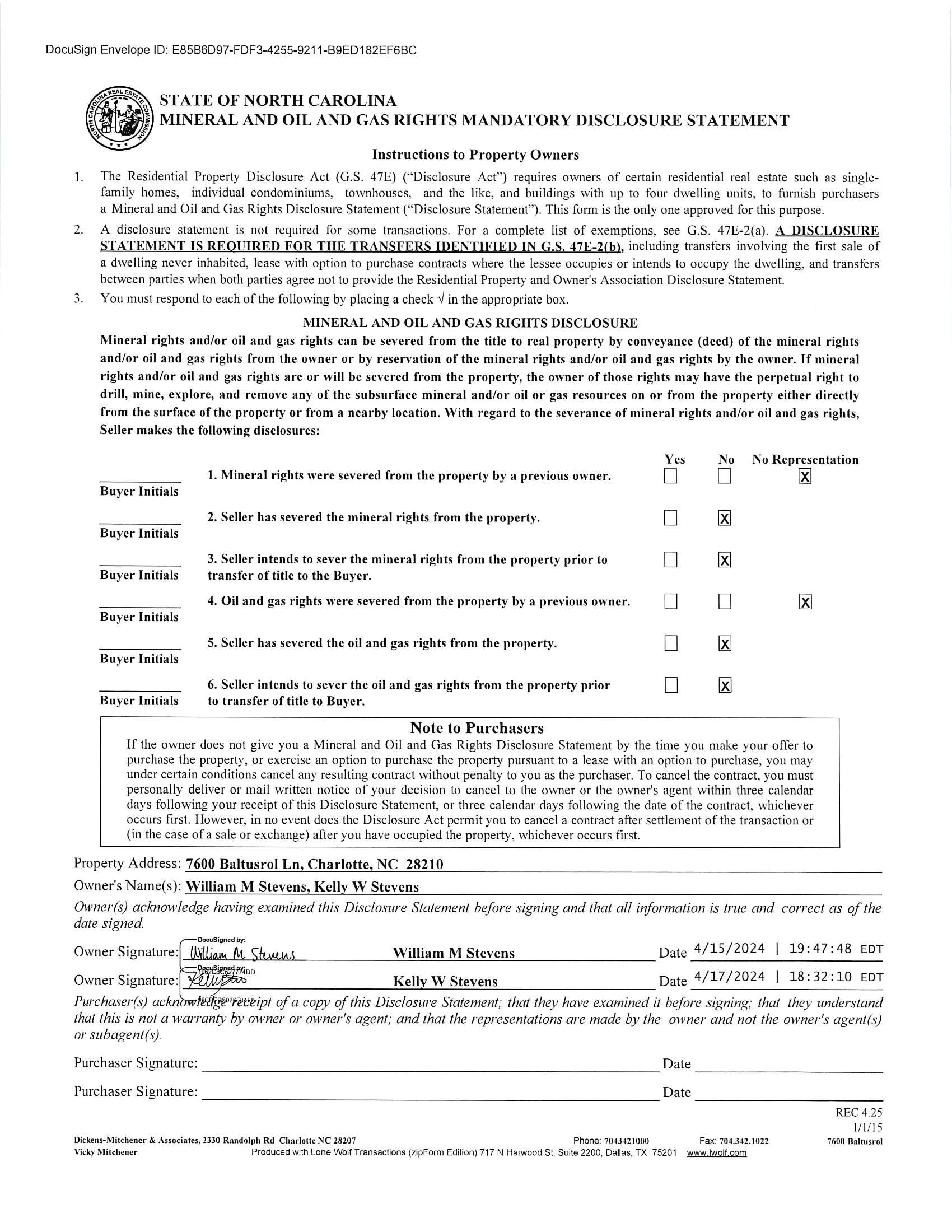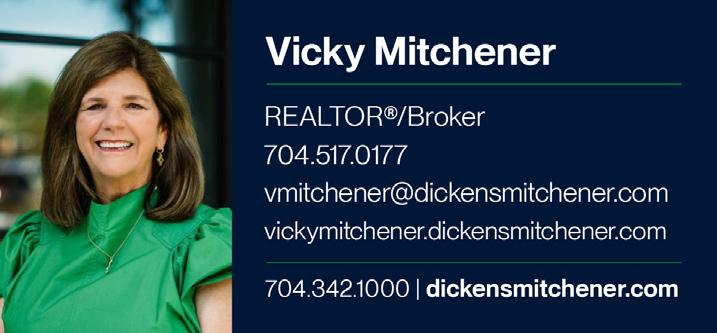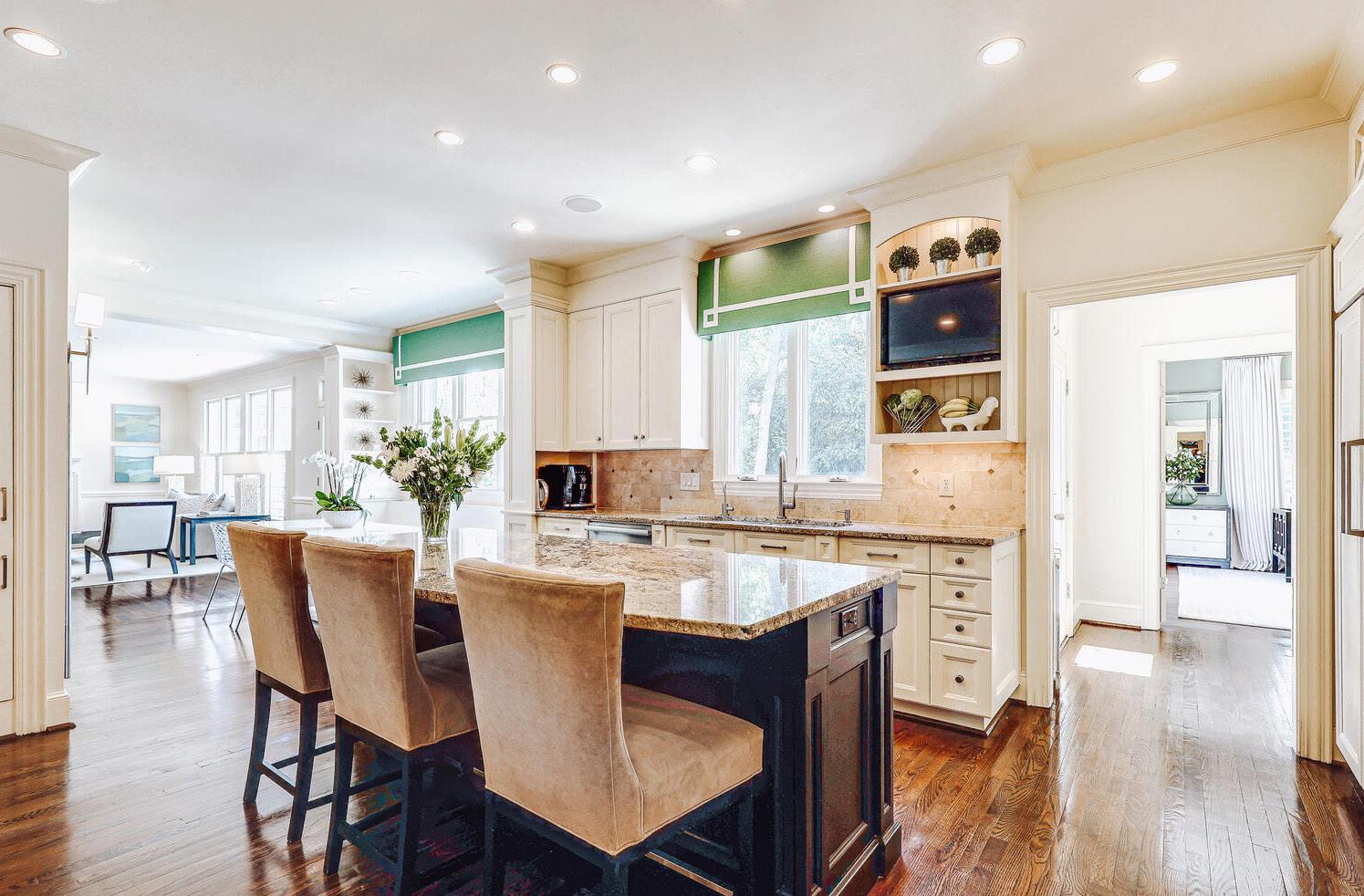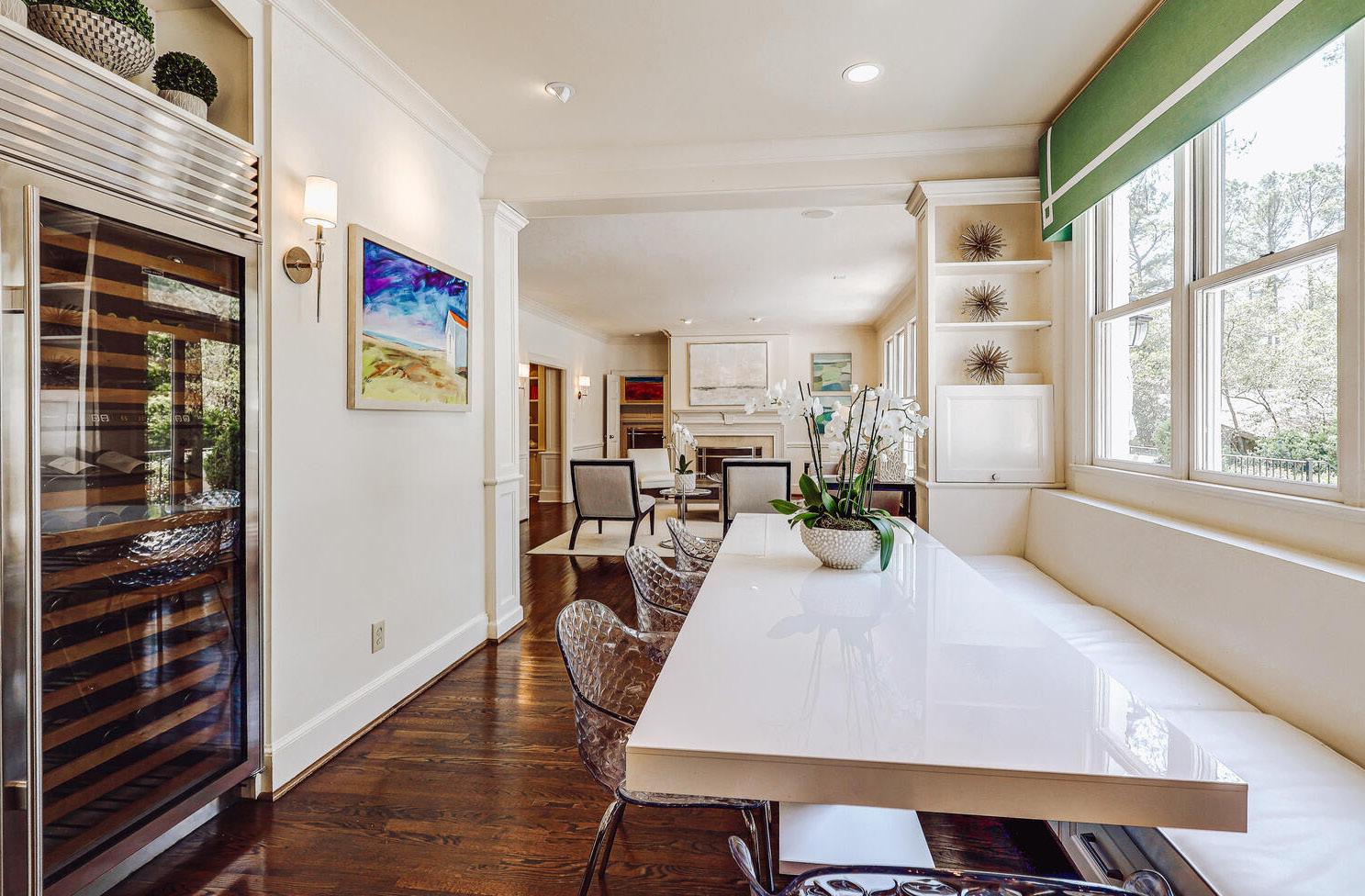IMPROVEMENTS
Since Purchase in 2016
• Front and back landscaping by Morgan Landscaping
• Grading and drainage back yard
• New irrigation and landscape lighting by Morgan Landscaping
• New pool by Lombardo Pools
• Front porch addition
• Painted exterior and added shutters
• HVAC Units (2017, 2021 & 2022) – see disclosures
• Master bedroom re-do
• New lighting fixtures throughout
• Full house generator
• Patio addition
• New washer and dryer
• Shade store black out drapery guest room, master, kids rooms,
• Bonus room built-ins
• Screen porch TV installed
• Full house audio system (Sonos system)
• New fencing
• Hardwood floors installed entire upstairs Fixture Exclusions
• Light fixture in daughter’s upstairs bedroom (#3)
7600 BALTUSROL
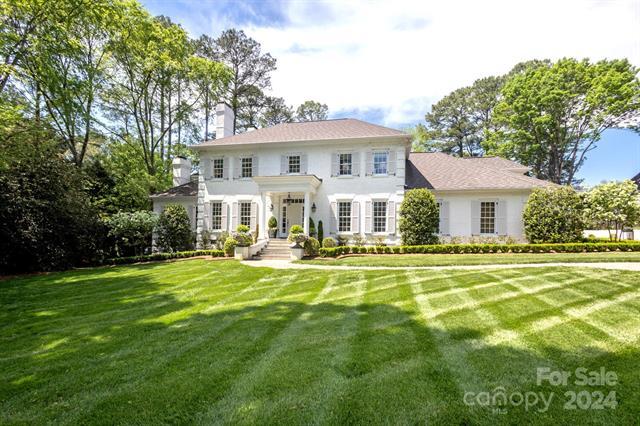
Parking Features: Garage Attached Features
Lot Description: On Golf Course
View:
Windows:
Fixtures Exclsn: Yes/daughters bedroom ceiling fixture
Foundation: Crawl Space
Doors: French Doors
Laundry: Laundry Room, Main Level, Sink
Basement Dtls: No
Fireplaces: Yes/Den, Gas Log(s), Great Room, Living R Fencing: Back Yard 2nd Living Qtr: None
Other Equipmnt:Generator
Structure:
Horse Amenities:
Appliances: Dishwasher, Disposal, Double Oven, Exhaust Hood, Gas Cooktop, Refrigerator, Wall Oven, Warming Drawer, Washer/Dryer Included, Wine Refrigerator
Interior Feat: Built-in Features, Entrance Foyer, Kitchen Island, Open Floorplan, Walk-In Closet(s), Wet Bar
Floors: Tile, Wood
Exterior Feat: In-Ground Irrigation, Pool-In-Ground Utilities
Sewer: City Sewer Water: City Water
Heat: Forced Air, Natural Gas Cool: Central Air
Restrictions: Architectural Review
Remarks Information
Public Rmrks: Beautiful traditional brick home privately situated on the 14th tee of Quail Hollow. The spacious foyer welcomes you into the home with formal living & dining rooms on the main level. An open kitchen & great room lead to the back patio overlooking the salt water pool w/spa -- that features a new self cleaning technology, screened porch & immaculate landscaping. This home is perfect for entertaining! The main level bedroom is a private guest-suite w/ potential to be converted to a secondary primary suite. Upstairs the owners bedroom provides a relaxing retreat, featuring a fireplace, large windows overlooking the backyard, spacious walk-in closet & bathroom. Each of the 3 additional bedrooms upstairs feature ensuite baths. Several bonus spaces throughout the home can be used for play areas or added closets/storage. The sellers installed a whole home generator as one of the many improvements to the property. A wonderful opportunity to be in highly sought-after Quail Hollow neighborhood!
Directions: Glen Eagles to Baltusrol Ln.
BaltusrolLane,Charlotte,
Carolina
7600 Baltusrol Lane, Charlotte, North Carolina 28210 MLS#: 4131825 Category: Residential County: Mecklenburg Status: ACT City Tax Pd To: Charlotte Tax Val: $3,257,100 List Price: $3,395,000 Subdivision: Quail Hollow Complex: Zoning Spec: R12PUD Zoning: Parcel ID: 20921125 Deed Ref: 31171/140 Legal Desc: L16 B2 M17-425 Apprx Acres: 0.83 Apx Lot Dim: Lot Desc: On Golf Course General Information School Information Type: Single Family Elem: Beverly Woods Style: Traditional Middle: Carmel Levels Abv Grd: 2 Story High: South Mecklenburg Const Type: Site Built SubType: Building Information Level # Beds FB/HB HLA Non-HLA Beds: 5 Main: 1 1/1 2,850 Baths: 5/1 Upper: 4 4/ 2,561 Yr Built: 1981 Third: 0 New Const: No Lower: 0 Prop Compl: Bsmt: 0 Cons Status: 2LQt: 0 Builder: Model: Above Grade HLA: 5,411 Additional SqFt: Tot Primary HLA: 5,411 Garage SF:
Information Assumable: No Ownership: Seller owned for at least one year Spcl Cond: None Rd Respons: Publicly Maintained Road Room Information Main Kitchen Dining Rm Living Rm Bath Half Great Rm Den Bedroom Bath Full Laundry Upper Prim BR Bath Full Bedroom Bonus Rm Parking Information Main
Garage: Yes Garage: Yes
Gar Sp: 3 Carport: No
Carport
7600
North
28210
Additional
Lvl
#
#
Spc: Covered Sp: Open Prk Sp: No # Assg Sp: Driveway: Brick, Concrete Prkng Desc:
Accessibility: Construct
Built Exterior Cover: Brick Full Road Frontage: Road Surface: Paved Patio/Porch: Covered, Patio, Porch, Screened Roof: Architectural Shingle Other
Type: Site
to HOA:
Subj to CCRs: Yes HOA Subj Dues: Mandatory HOA Mangemnt: HOA Phone: Assoc Fee: $1000/Annually
Association Information Subject
Required
screenporch-232sqft patio-570sqft
KITCHEN 18'-0"x16'-0" LIVINGROOM 14'-0"x19'-2" DININGROOM 14'-0"x15'-0" FOYER 14'-10"x22'-8" DEN 6'-6"x9'-2" BREAKFAST STORAGE GREATROOM 26'-4"x16'-0" PORCH SCREENPORCH GUESTROOM 17'-2"x15'-0" THREECARGARAGE 21'-10"x32'-8" PATIO 1STFLOOR UP UP CLOSET R SteelTapeMeasuring
HEATEDLIVINGSPACE
Allmeaurementsareroundedtonearestinch.Thisfloorplanis intendedformarketingbrochuressowindow/doorplacements, androomdimensionsareforrepresentationonly. 7600BALTUSROL
1stFLOOR-2850
2ndFLOOR-2561 TOTALHEATED-5411 garage-867unheated
SteelTapeMeasuring BEDROOM#4 12'-4"x14'-8" BEDROOM#3 14'-0"x15'-2" BEDROOM#2 14'-0"x15'-2" OPEN TOBELOW ATTIC BONUSROOM DN12'-2"x31'-4" 2NDFLOOR UP PRIMARYSUITE 17'-8"x16'-0" DN CLOSET ATTIC CLOSET CLOSET 7600BALTUSROL 1stFLOOR-2850 HEATEDLIVINGSPACE 2ndFLOOR-2561 TOTALHEATED-5411 garage-867unheated Allmeaurementsareroundedtonearestinch.Thisfloorplanis intendedformarketingbrochuressowindow/doorplacements, androomdimensionsareforrepresentationonly. screenporch-232sqft patio-570sqft
