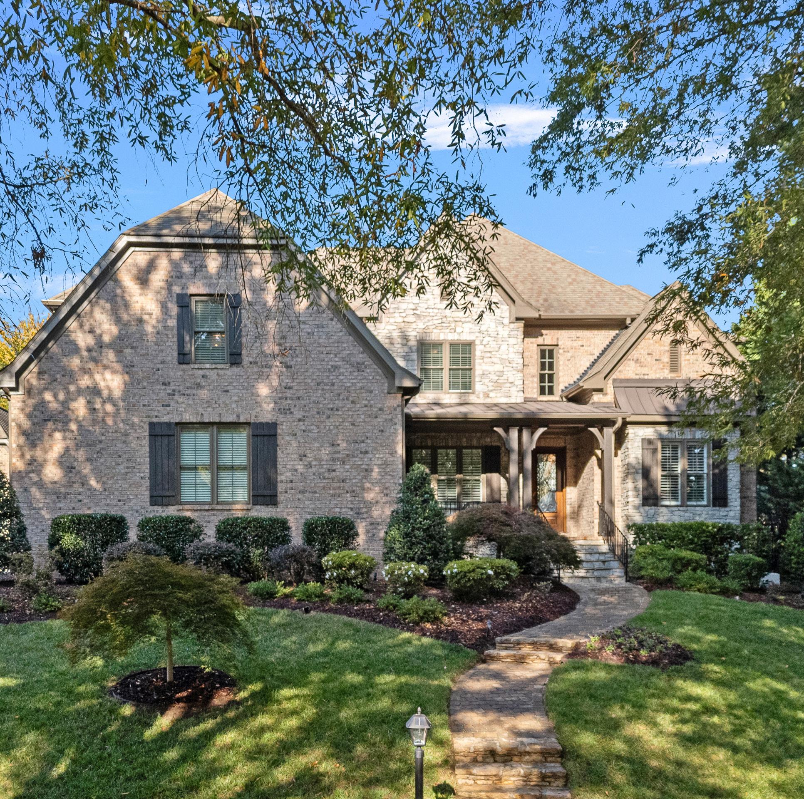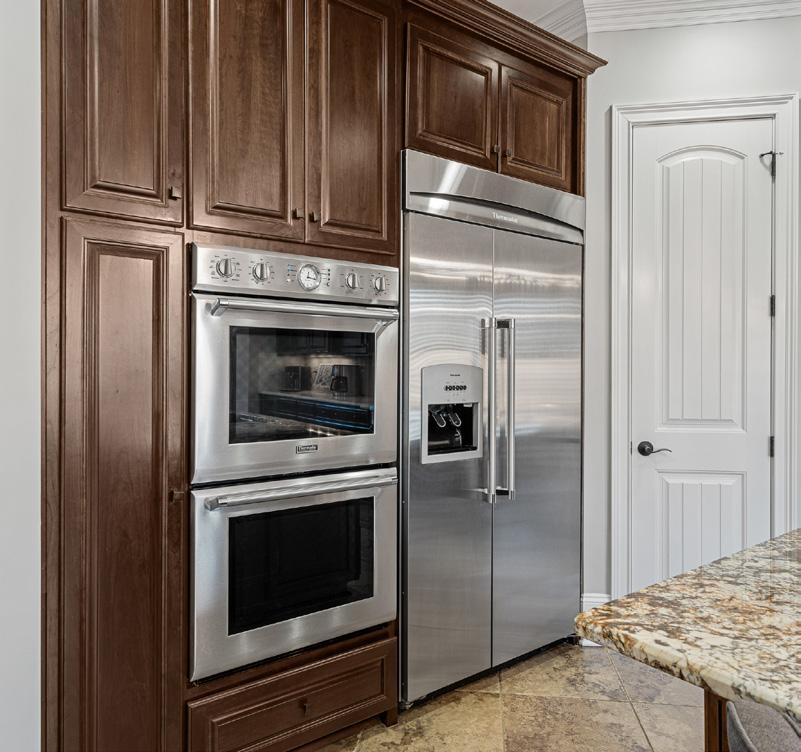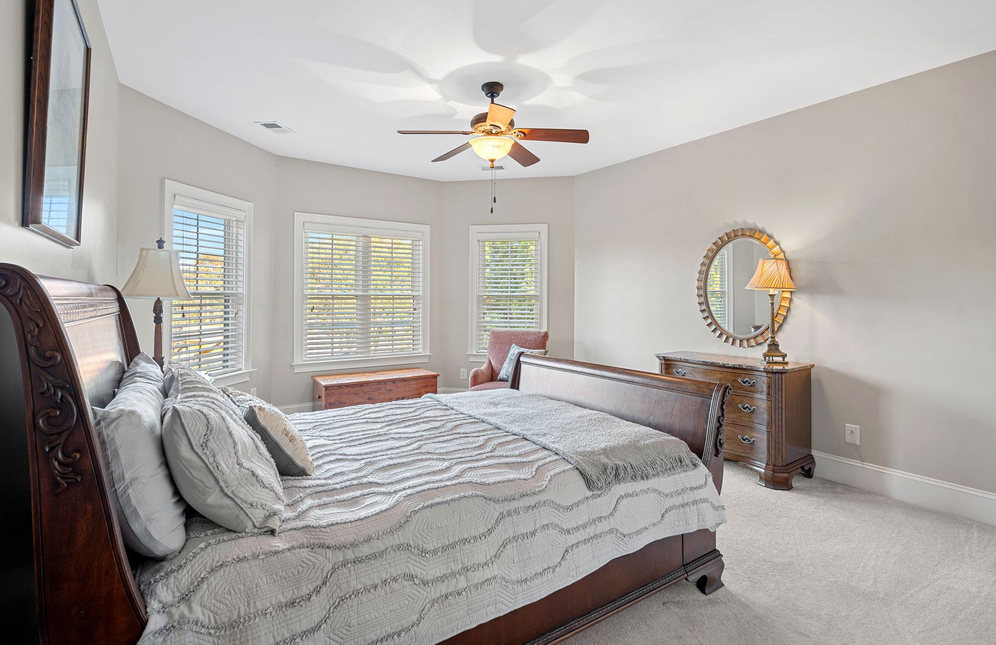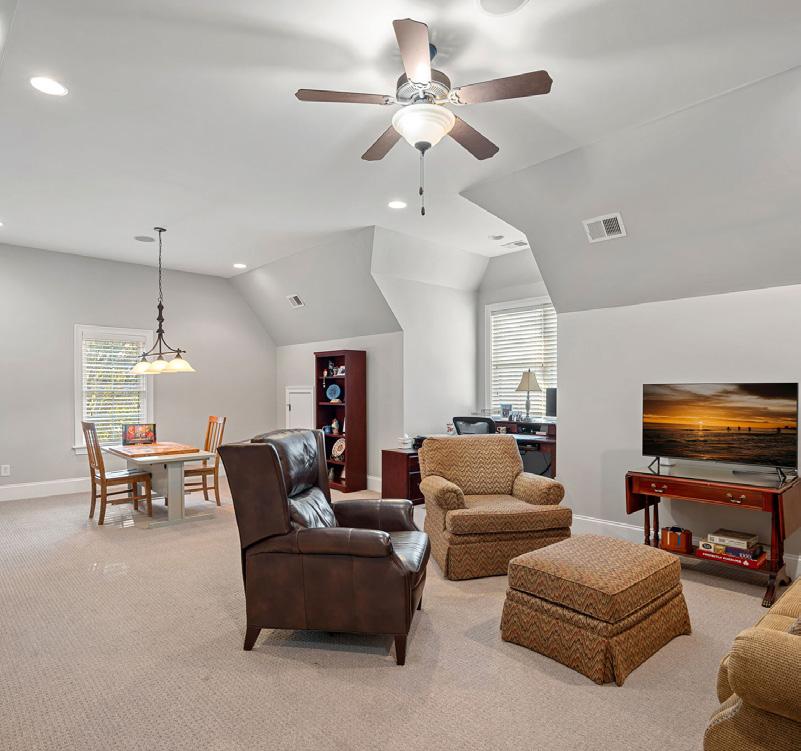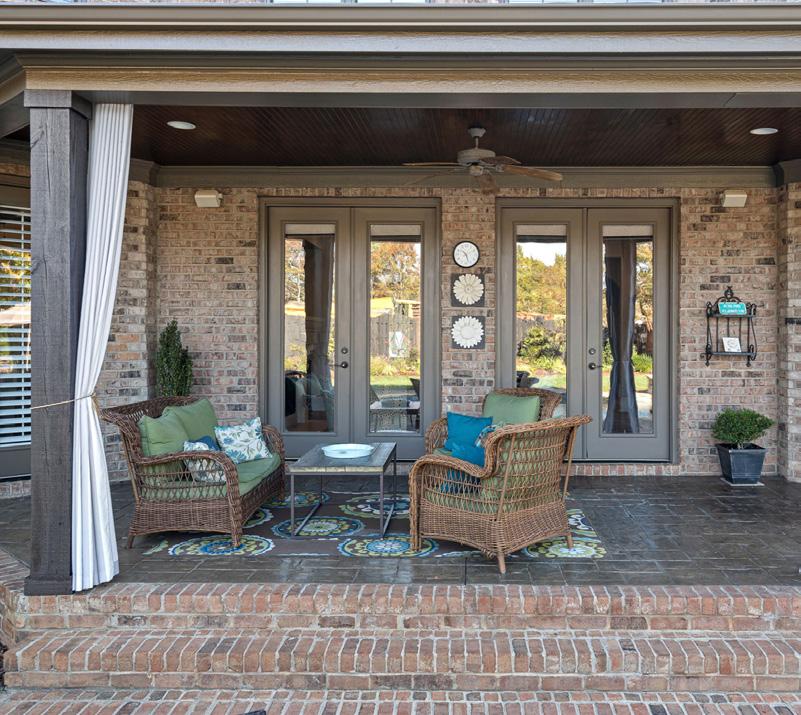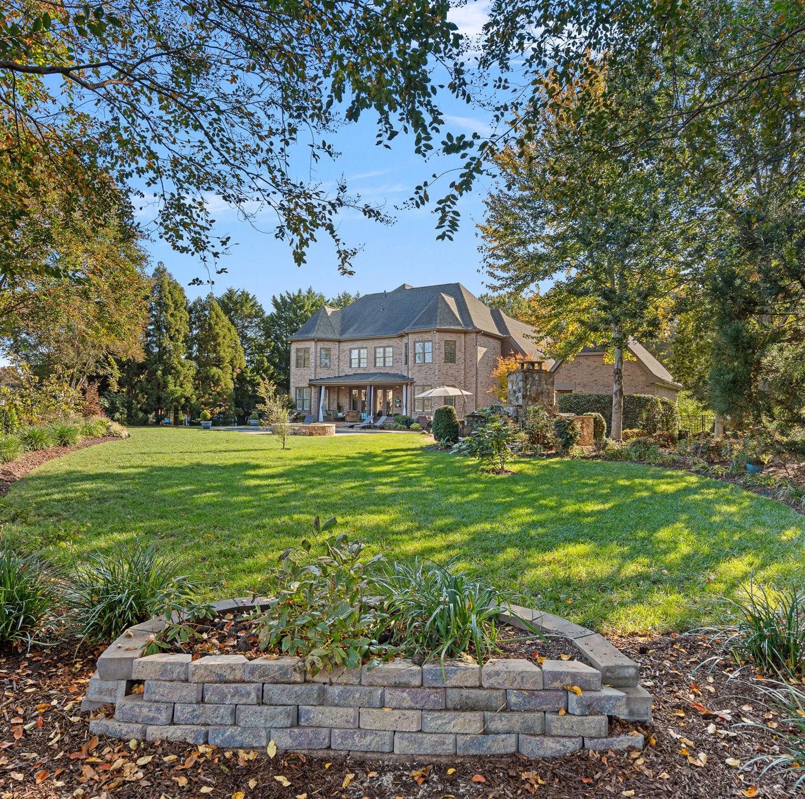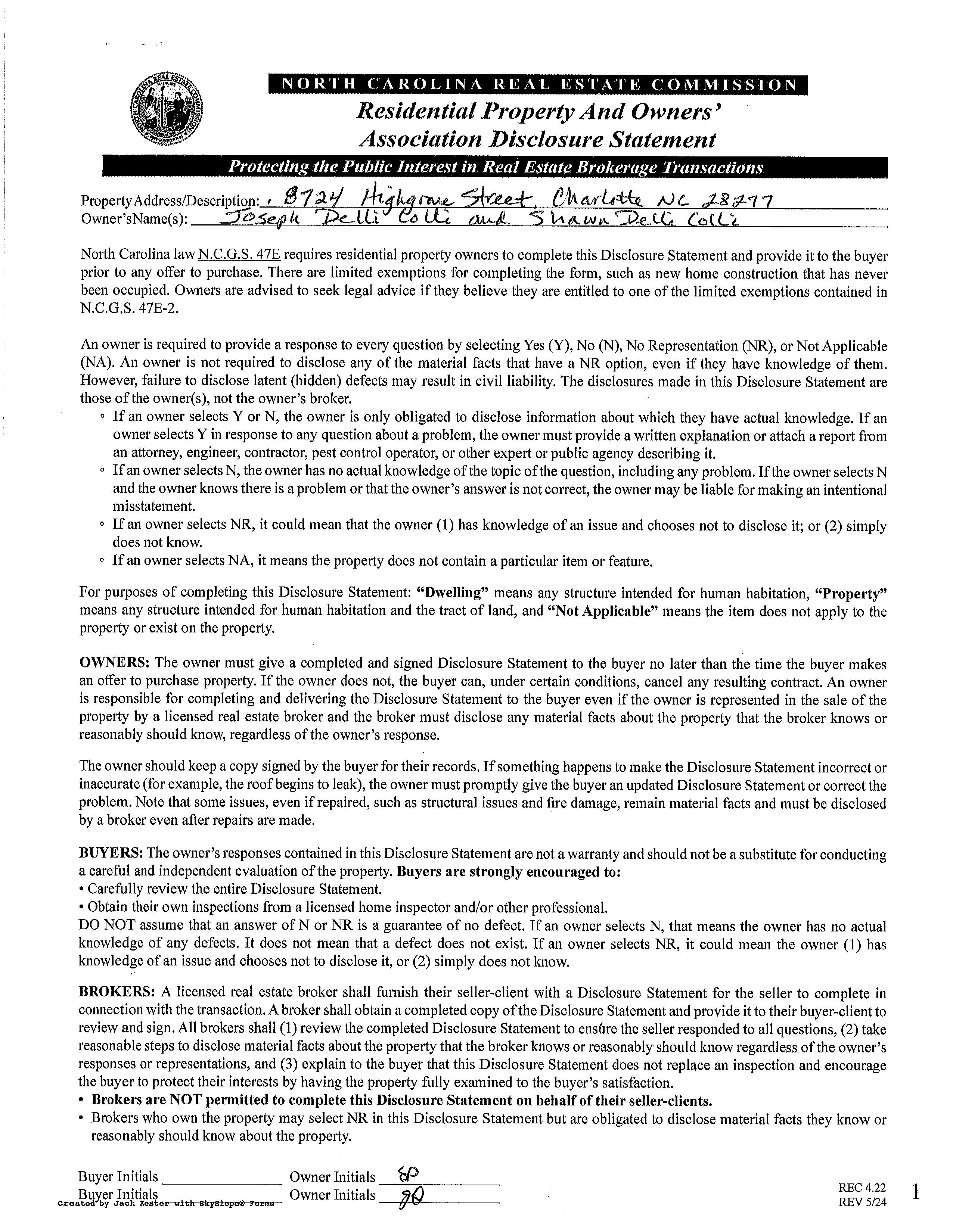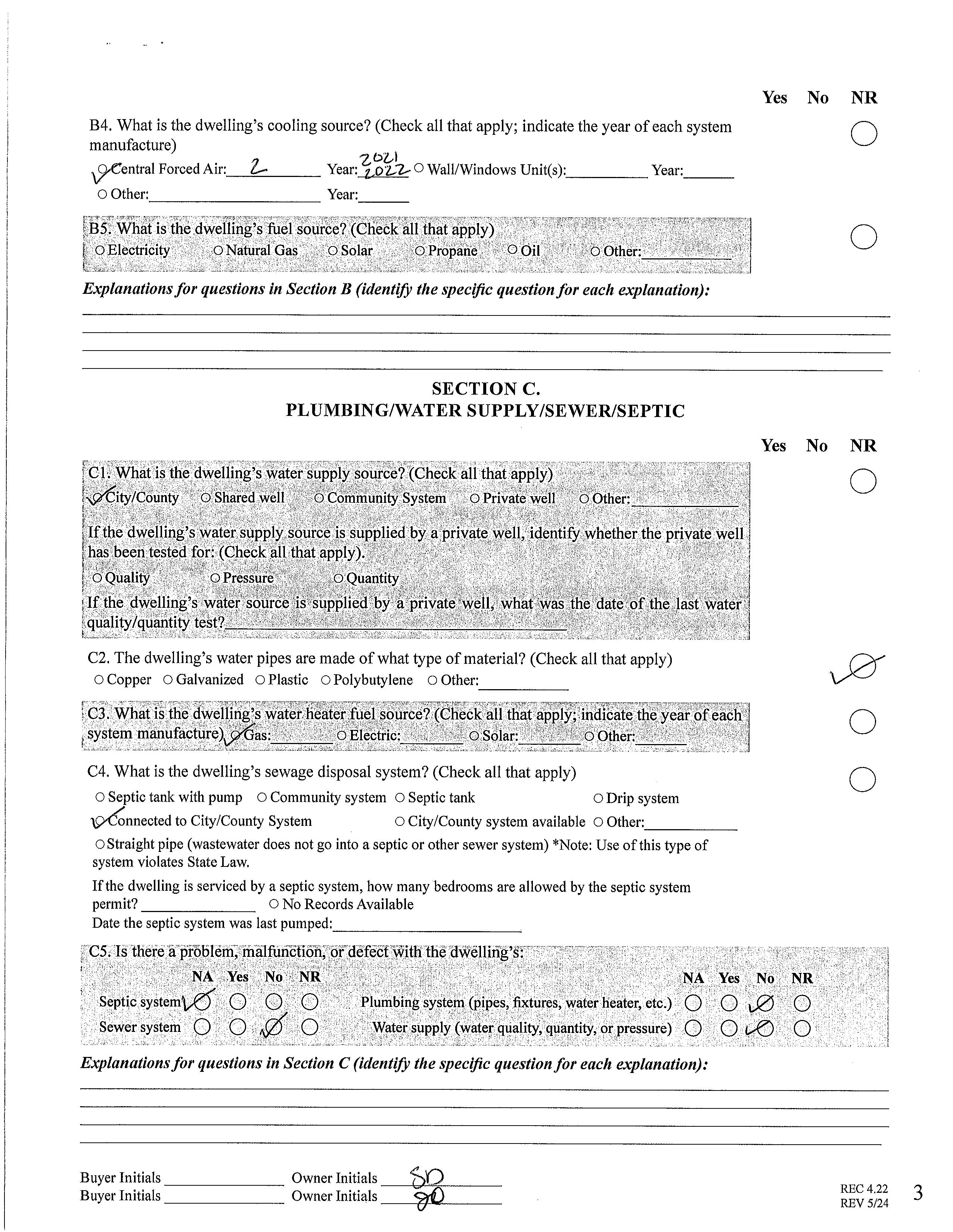Noteworthy Features
INTERIOR
• Stylish and spacious 5000+ square foot custom home built in 2008
• Large primary on main with private patio access, tray ceiling.
• Chef’s kitchen with large island and Thermador Professional appliances
• Family room opening to outside covered patio and pool
• High ceilings, heavy trim and arched openings throughout main level
• Media room on second level with oversized theater seats and projection equipment
• Large bonus room (could convert to 6th bedroom)
• Surround sound
EXTERIOR
• Front porch providing beautiful views of the neighborhood park
• Saltwater pool and spa, new tile and pebble-tec liner (summer 2024)
• Separate patio with fireplace, gas and charcoal grills (2013)
• Detached garage with full bathroom for outdoor living convenience
• Manicured lawn, gardens and raised beds
8724HighgroveStreet,Charlotte,NorthCarolina28277-2824
8724 Highgrove Street, Charlotte, North Carolina 28277-2824
MLS#: 4232220 Category: Residential County: Mecklenburg
Status: ACT City Tax Pd To: Charlotte Tax Val: $1,372,800
Subdivision: Highgrove
Zoning Spec: N1-A
Parcel ID: 229-057-89
Legal Desc: L2 M28-980
Apprx Acres: 0.64
Zoning:
Deed Ref: 22813-747
Apx Lot Dim:
General Information
Additional Information
Prop Fin: Cash, Conventional
Assumable: No
Spcl Cond: None
Rd Respons: Publicly Maintained Road
School Information
Type: Single Family Elem: Hawk Ridge Style: Transitional, Tudor Middle: Community House Levels Abv Grd: 2 Story High: Ardrey Kell Const Type: Site Built SubType: Building Information
516
Ownership: Seller owned for at least one year
Room Information
Main Prim BR Kitchen Living Rm Dining Rm FamilyRm Laundry Bath Half
Upper Bedroom
Bath Full Bedroom Bath Full Bedroom
Bath Full Media Rm Bed/Bonus Loft
Parking Information
Main Lvl Garage: Yes Garage: Yes # Gar Sp: 3
Covered Sp: Open Prk Sp: No # Assg Sp:
Carport: No # Carport Spc:
Driveway: Concrete Prkng Desc: Additional detached 1-car garage, 436 square feet with unheated full bathroom 80 square feet
Parking Features: Garage Attached, Garage Detached Features
Windows: Insulated Window(s)
Fixtures Exclsn: No
Foundation: Crawl Space
Fencing: Back Yard, Fenced, Privacy
Accessibility:
Laundry: Electric Dryer Hookup, Laundry Room, Main Level, Sink, Washer Hookup
Basement Dtls: No
Fireplaces: Yes/Family Room, Gas Log(s), Gas Unvente
2nd Living Qtr:
Construct Type: Site Built
Exterior Cover: Brick Partial, Stone, Wood Road Frontage: Road Surface: Paved
Roof: Architectural Shingle
Other Equipmnt:Surround Sound
Patio/Porch: Covered, Front Porch, Rear Porch
Other Structure:
Horse Amenities:
Security Feat: Carbon Monoxide Detector(s), Smoke Detector Inclusions: Utilities: Cable Connected, Electricity Connected, Natural Gas, Underground Power Lines
Appliances: Convection Oven, Dishwasher, Disposal, Double Oven, Exhaust Fan, Exhaust Hood, Gas Cooktop, Microwave, Plumbed For Ice Maker, Refrigerator, Self Cleaning Oven, Tankless Water Heater, Washer/Dryer Included, Wine Refrigerator
Interior Feat: Attic Stairs Pulldown, Attic Walk-in, Built-in Features, Cable Prewire, Drop Zone, Entrance Foyer, Garden Tub, Kitchen Island, Pantry, Storage, Walk-In Closet(s), Walk-In Pantry, Whirlpool
Floors: Carpet, Tile, Wood
Exterior Feat: In-Ground Gas Grill, In-Ground Irrigation, Other - See Remarks
Comm Feat: Sidewalks, Street Lights, Walking Trails
Sewer: City Sewer
Heat: Natural Gas
Restrictions: Architectural Review, Building
Subject to HOA: Required
Utilities
Water: City Water
Cool: Ceiling Fan(s), Central Air, Zoned
Association Information
Subj to CCRs: Yes
HOA Subj Dues: Mandatory
HOA Mangemnt: First Service Residential HOA Phone: Assoc Fee: $712/Semi-Annually HOA Email: chesney.jackson@fsresidential.cHOA 2 Email: Spc Assess Cnfrm: No
Public Rmrks: Welcome to this
Remarks Information
ovens, refrigerator, gas range and views of mature gardens and in-ground salt water pool and spa. Family room features a stone fireplace and 4 glass doors opening to covered patio and pool area. Owners’ suite on main level opens to back patio. Second floor offers 2 guest suites, a 3rd bedroom, full bath and media room. Main level architectural details include high ceilings, stone and hardwood floors, arched openings and heavy crown and baseboard trim. Step outside to the covered patio, pool/spa, and privacy fencing framing the manicured lawn and gardens. Outdoor stone fireplace, built-in gas and charcoal grills and separate patio added in 2013 complete an entertaining oasis for family and friends. This is a unique, must-see home and grounds in highly sought-after Highgrove!
Directions: From Community House Road, take the Society Street entrance to Highgrove. Left on Highgrove Street and 8724 is 2nd house on the left, across from the park.
Listing Information
DOM:
SteelTapeMeasuring ThisDOTTEDBOLDlinerepresentsthecalculated heatedarea.ALLRoomsinsidethisshapeare included.NOTE:thegarageisoutsidethisshape andnotincluded.
HEATEDLIVINGSPACE
1stFLOOR-2483
2ndFLOOR-2549
TOTALHEATED-5032
garage-794unheated
poolbath-80sqft
1-cargarage-436sqft
Allmeaurementsareroundedtonearestinch.Thisfloorplanis intendedformarketingbrochuressowindow/doorplacements, androomdimensionsareforrepresentationonly.
1STFLOOR2NDFLOOR
