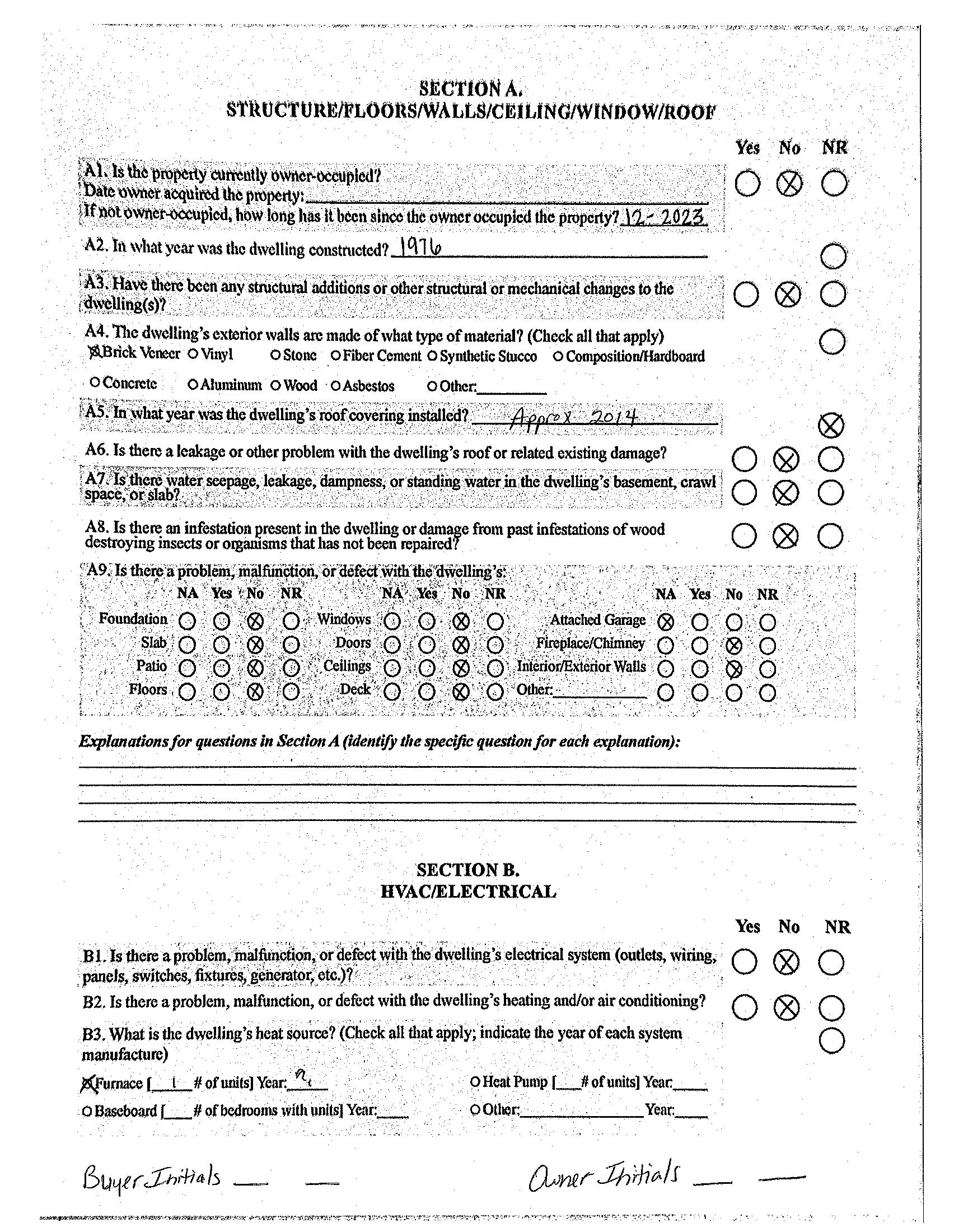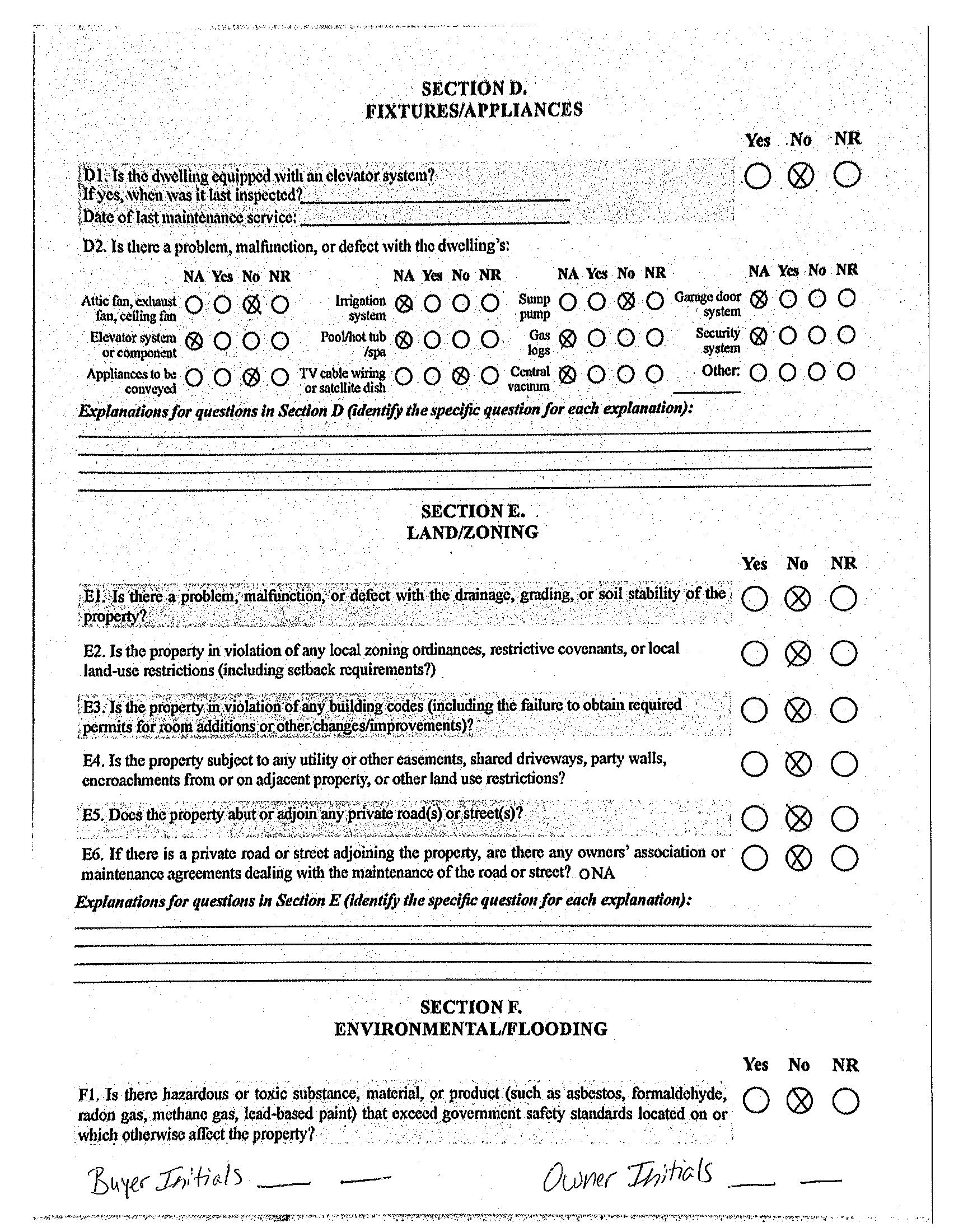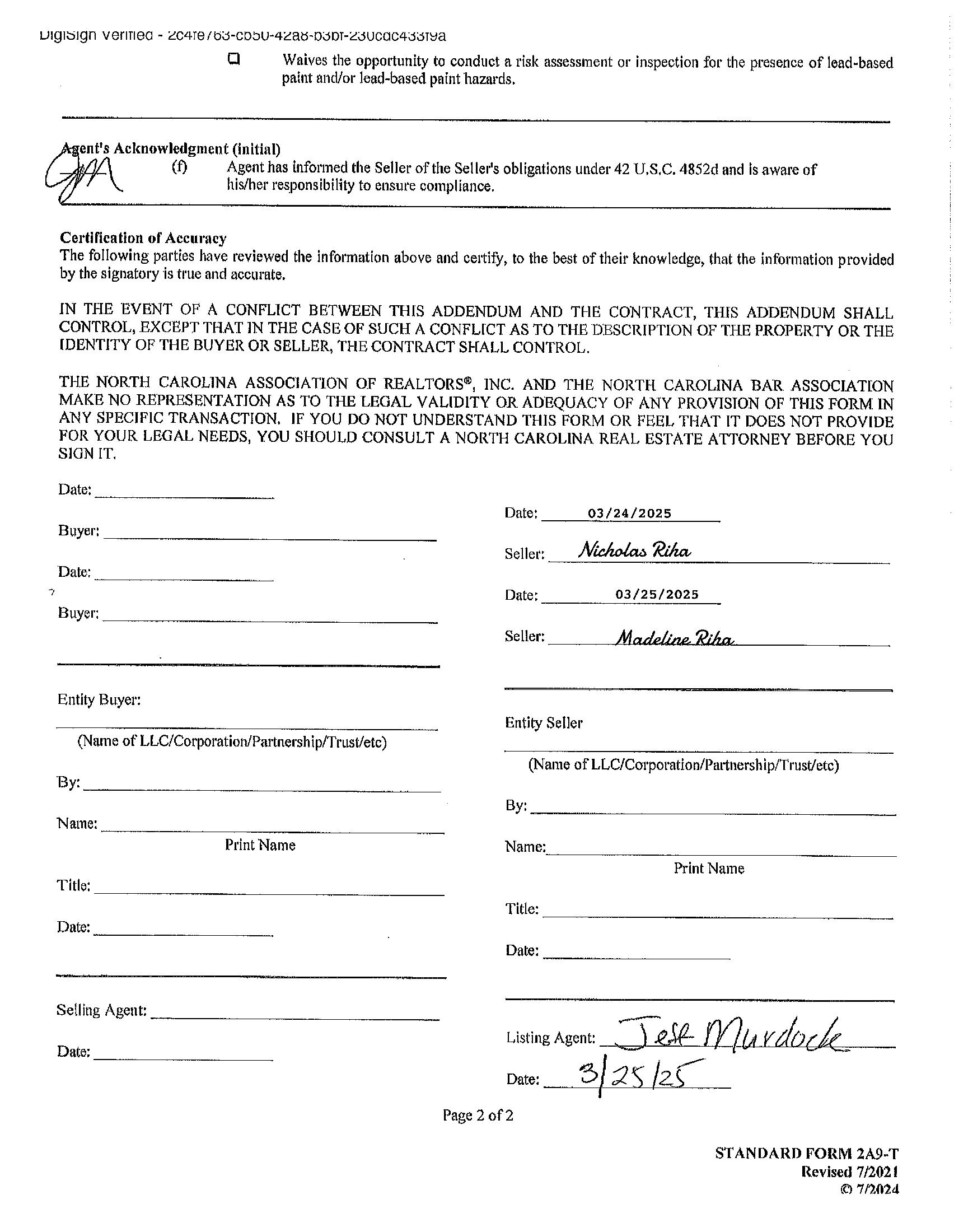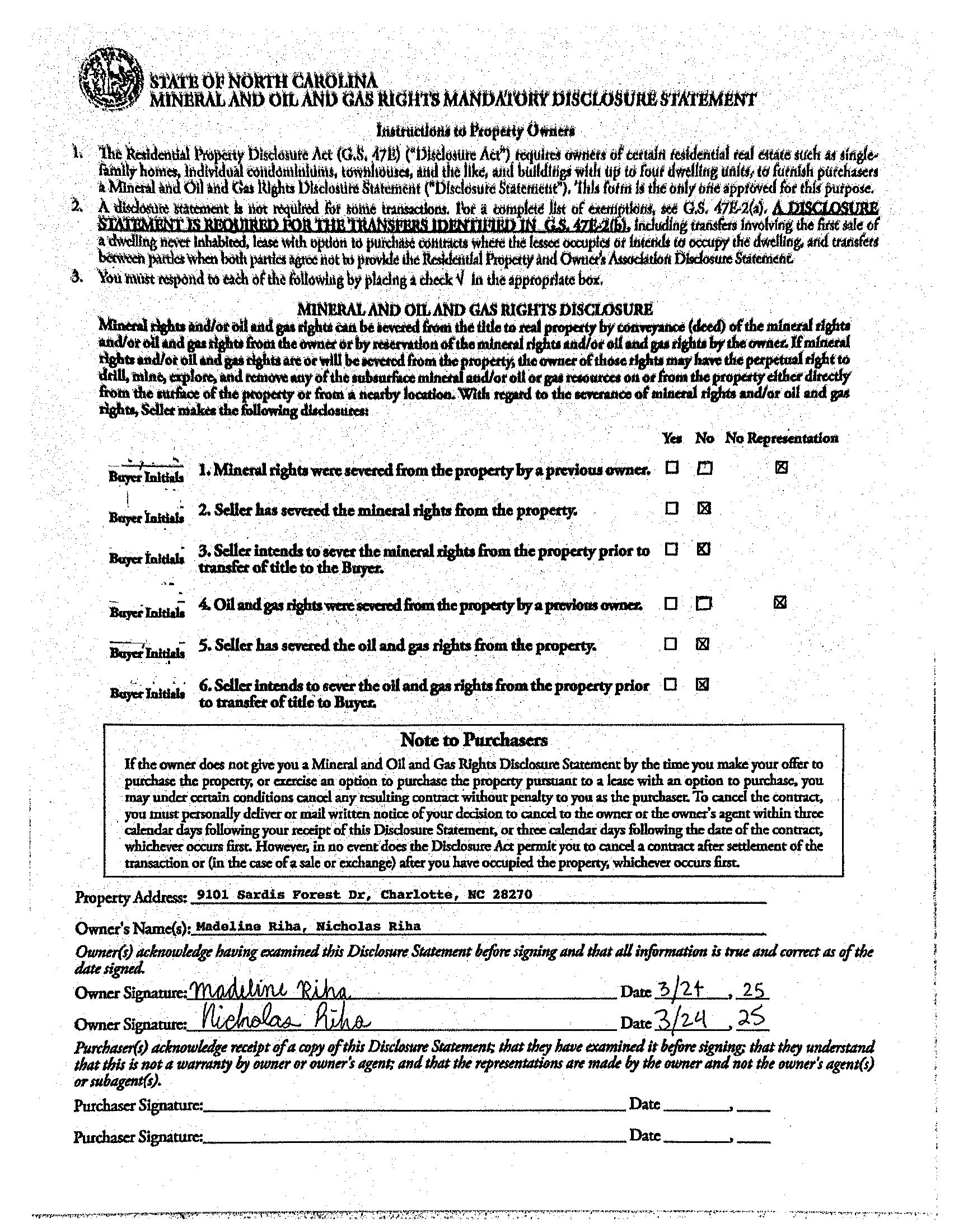


Nestled in the trees you’ll find this beautifully renovated 2 story brick home in desirable Sardis Forest. The open floor plan makes entertaining a breeze. Gather around the large kitchen island with black granite counters, 2 tone cabinets, water filtration system & LED lighting. Ample storage throughout. The separate den with a fireplace makes for great flex space for an office, playroom or workout space. Don’t miss the color drenched half bath. The upstairs primary suite has his & hers closets and a large walk-in shower. Enjoy the large fenced in back yard with a paver patio, fire pit area and shed for extra storage. Just down the street is the community park. Sardis Forest Swim Club(membership required)is minutes away as is shopping at Galleria. Downtown Matthews and the McAlpine Greenway are close by to make this established tree lined neighborhood very convenient. Water Heater-2024, New Samsung fridge & carpet upstairs 2021. New water/scratch resistant LVP floors downstairs 2022.


















9101SardisForestDrive,Charlotte,NorthCarolina28270-1032
9101 Sardis Forest Drive, Charlotte, North Carolina 28270-1032
MLS#: 4240959 Category: Residential County: Mecklenburg
Status: CS City Tax Pd To: Charlotte Tax Val: $382,200 List Price: $515,000
Subdivision: Sardis Forest Complex:
Zoning Spec: N1-A
Zoning:
Parcel ID: 213-251-29 Deed Ref: 36696-24
Legal Desc: L23 B2 M17-563
Apprx Acres: 0.37
Apx Lot Dim:

Additional Information
Prop Fin: Cash, Conventional
Assumable: No
General Information
School Information Type: Single Family Elem: Matthews Style: Middle: Crestdale
Levels Abv Grd: 2 Story High: Butler
Const Type: Site Built SubType:
Building Information
Level # Beds FB/HB HLA Non-HLA Beds: 3
Model:
Above Grade HLA: 1,952
Additional SqFt: Tot Primary HLA:
Ownership: Seller owned for at least one year
Spcl Cond: None Rd Respons: Publicly Maintained Road Room Information
Main Kitchen Dining Rm Living Rm
Half Upper Prim BR Bedroom Bedroom Bath Full Bath Full
Parking Information
Main Lvl Garage: No Garage: No # Gar Sp: Carport: No # Carport Spc:
Covered Sp: Open Prk Sp: No # Assg Sp: Driveway: Concrete Prkng Desc: Parking Features: Driveway
Features
Windows:
Laundry: In Hall Fixtures Exclsn: No Basement Dtls: No Foundation: Slab Fireplaces: Yes/Den Fencing: Back Yard, Privacy, Wood 2nd Living Qtr:
Accessibility:
Construct Type: Site Built
Exterior Cover: Brick Full Road Frontage: Road Surface: Paved Patio/Porch: Patio Appliances: Dishwasher, Disposal, Electric Range, Exhaust Hood, Microwave, Refrigerator, Washer/Dryer Included Interior Feat: Kitchen Island, Open Floorplan, Pantry Floors: Carpet, Tile, Vinyl Plank Comm Feat: Playground, Tennis Court(s)
Utilities
Sewer: City Sewer
Water: City Water Heat: Natural Gas Cool: Central Air
Subject to HOA: Required
HOA Mangemnt:
Association Information
Subj to CCRs: Undiscovered HOA Subj Dues: Mandatory
HOA Phone: Assoc Fee: $144/Annually Condo/Townhouse Information
Land Included: Yes Pets: Unit Floor Level: Entry Loc in Bldg: Main
Remarks Information
Public Rmrks: Nestled in the trees you'll find this beautifully renovated 2 story brick home in desirable Sardis Forest. The open floor plan makes entertaining a breeze. Gather around the large kitchen island with black granite counters, 2 tone cabinets, water filtration system & LED lighting. Ample storage throughout. The separate den with a fireplace makes for great flex space for an office, playroom or workout space. Don't miss the colo drenched half bath. The upstairs primary suite has his & hers closets and a large walk-in shower. Enjoy the large fenced in back yard with a paver patio, fire pit area and shed for extra storage. Just down the street is the community park. Sardis Forest Swim Club(membership required)is minutes away as is shopping at Galleria. Downtown Matthews and the McAlpine Greenway are close by to make this established tree lined neighborhood very convenient. Water Heater-2024, New Samsung fridge & carpet upstairs 2021. New water/scratch resistant LVP floors downstairs 2022.
Directions:
DOM: 0
Listing Information
CDOM: Slr Contr:









