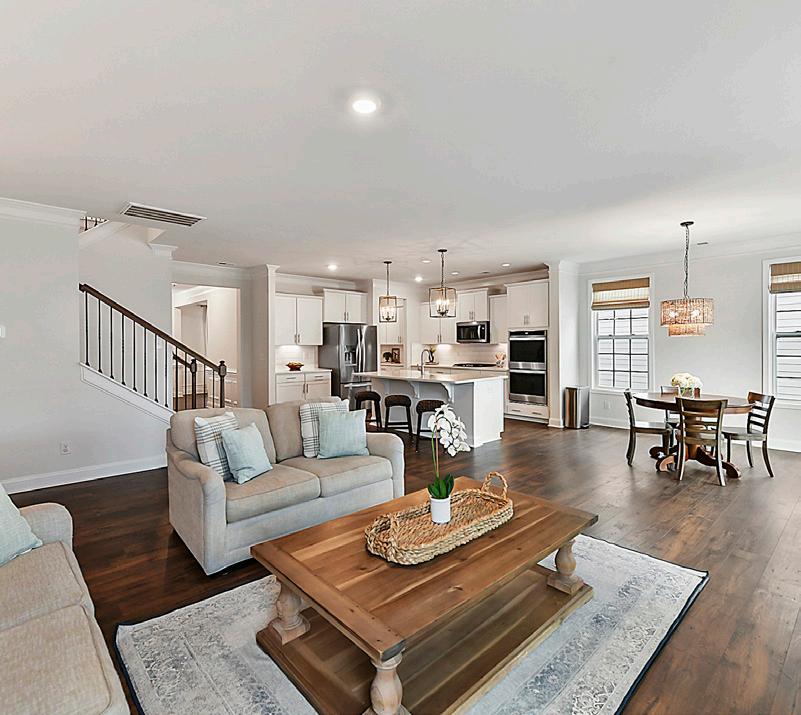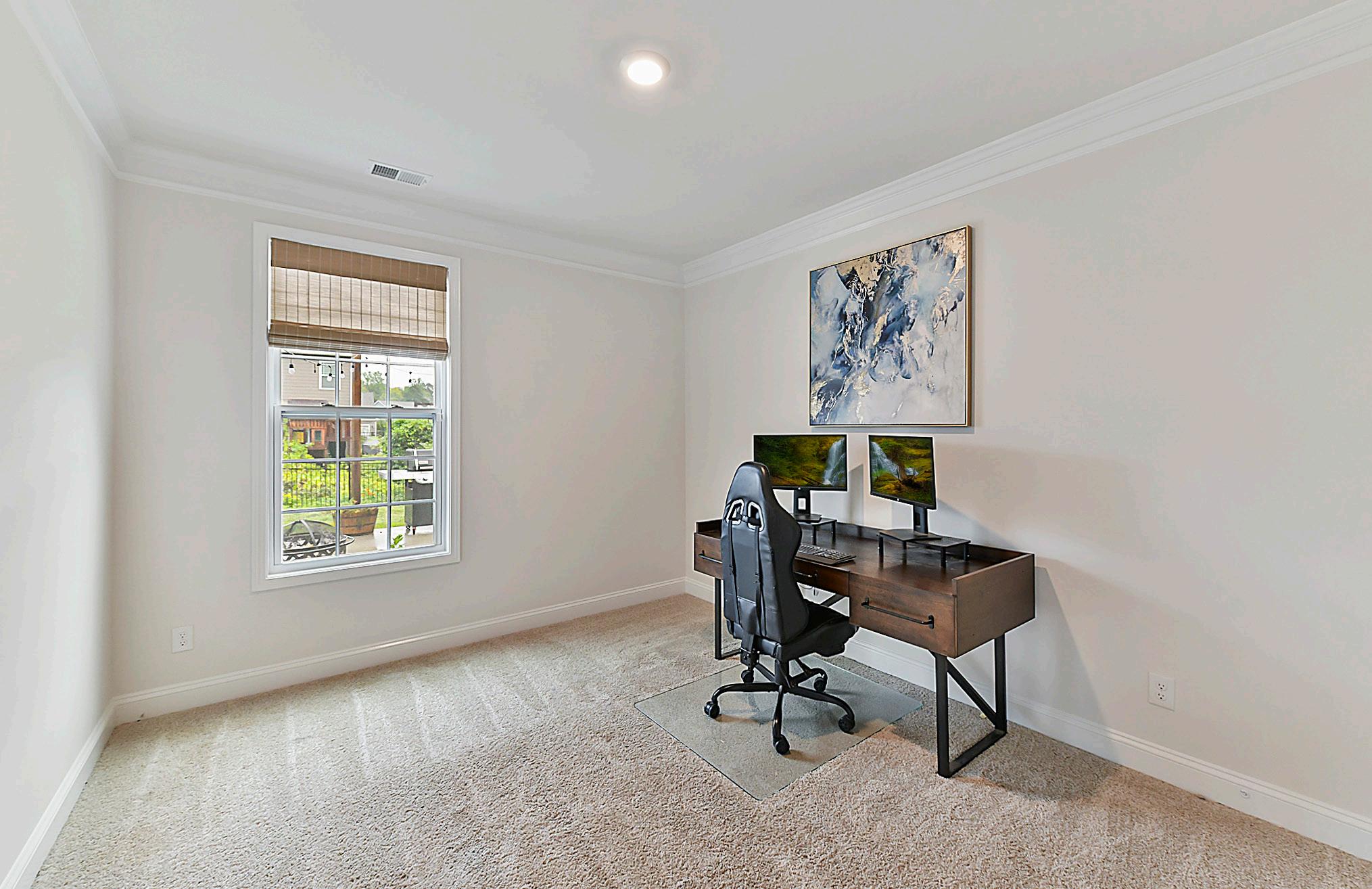

Welcome Home to this beautiful 5 bedroom/4 bath home in sought after Avondale! The inviting front porch, open and functional floorplan, upgraded lighting, and freshly painted interior will make you fall in love. Entertain in the formal dining room which leads to gorgeous designer kitchen w/gas cooktop, stainless appliances, large center island, butlery and walk in pantry. Open to the kitchen is a bright breakfast nook and spacious living room w/ beautiful stone surround gas fireplace. Main floor bedroom & full bath, plus drop zone, and attached 2 car garage. Upper-level boasts oversized primary suite with sitting area, large walk in closet, tub and dual vanities. 3 generously sized bedrooms & an additional 2 full baths and laundry room complete the upstairs. Lovely fenced yard and extended patio area for you to relax and entertain. Resort-style amenities include clubhouse, fitness center, pool, and playground! Short drive to Ballantyne for premier shopping, dining, and entertainment.






















9126VecchioDrive,IndianLand,SouthCarolina29707-9021
9126 Vecchio Drive, Indian Land, South Carolina 29707-9021
MLS#: 4185184
Category: Residential County: Lancaster
Status: ACT City Tax Pd To: Indian Land Tax Val: $421,200
Subdivision: Avondale Complex:
Zoning Spec: RES
Parcel ID: 0005I-0B-388.00
Legal Desc: AVONDALE 0.175 AC
Apprx Acres: 0.15
Zoning:
Deed Ref: 1430-290
Apx Lot Dim:

Additional Information
Prop Fin: Cash, Conventional
Assumable: No
Spcl Cond: None
General Information
School Information Type: Single Family Elem: Harrisburg Style: Middle: Indian Land
Levels Abv Grd: 2 Story High: Indian Land
Const Type: Site Built SubType:
Ownership: Seller owned for at least one year
Rd Respons: Publicly Maintained Road Room Information
Main Dining Rm Kitchen Living Rm
Mud
Upper Prim BR Bedroom Bedroom Bedroom Bath Full Bath Full Laundry
Parking Information
Main Lvl Garage: Yes Garage: Yes # Gar Sp: 2
Covered Sp: Open Prk Sp: No # Assg Sp: Driveway: Concrete Prkng Desc: Parking Features: Driveway, Garage Attached Features
Windows:
Carport: No # Carport Spc:
Laundry: Laundry Room, Upper Level
Fixtures Exclsn: No Basement Dtls: No Foundation: Slab
Fencing: Back Yard
Fireplaces: Yes/Living Room
2nd Living Qtr:
Accessibility: Construct Type: Site Built
Exterior Cover: Fiber Cement
Road Frontage: Road Surface: Paved Patio/Porch:
Pool Features: Outdoor Pool – Community Appliances: Dishwasher, Disposal, Gas Range, Microwave, Oven
Interior Feat: Attic Stairs Pulldown, Breakfast Bar, Drop Zone, Entrance Foyer, Kitchen Island, Open Floorplan, Pantry, Walk-In Closet(s), Walk-In Pantry
Floors: Carpet, Tile
Comm Feat: Club House, Fitness Center, Playground, Sidewalks, Tennis Court(s) Utilities
Sewer: County Sewer
Water: County Water
Heat: Heat Pump Cool: Central Air
Subject to HOA: Required
HOA Mangemnt:
Association Information
Subj to CCRs: Yes
HOA Subj Dues: Mandatory
HOA Phone: Assoc Fee: $500/Semi-Annually
Remarks Information
Public Rmrks: Welcome Home to this beautiful 5 bedroom/4 bath home in sought after Avondale! The inviting front porch, open and functional floorplan, upgraded lighting, and freshly painted interior will make you fall in love. Entertain in the formal dining room which leads to gorgeous designer kitchen w/gas cooktop, stainless appliances, large center island, butlery and walk in pantry. Open to the kitchen is a bright breakfast nook and spacious living room w/ beautiful stone surround gas fireplace. Main floor bedroom & full bath, plus drop zone, and attached 2 car garage. Upper-level boasts oversized primary suite with sitting area, large walk in closet, tub and dual vanities. 3 generously sized bedrooms & an additional 2 full baths and laundry room complete the upstairs. Lovely fenced yard and extended patio area for you to relax and entertain. Resortstyle amenities include clubhouse, fitness center, pool, and playground! Short drive to Ballantyne for premier shopping, dining, and entertainment.
Directions:
Listing Information
DOM: CDOM: Slr Contr:

PRIMARYBEDROOM 15'-6"X13'-4" DOWN
BEDROOM5 11'-4"X12'-8"
HEATEDLIVINGSPACE
1stFLOOR-1465
2ndFLOOR-1762
TOTALHEATED-3227
GARAGE-448(unheated)
COVEREDPATIO-120(unheated)
BEDROOM3 12'-8"X16'-2"
COVEREDPATIO 12'-0"X10'-0"
BREAKFAST SPACE 13'-6"X10'-8"
BEDROOM2 11'-0"X13'-0"
LIVINGROOM 19'-8"X16'-6"
KITCHEN 13'-4"X13'-0"
DININGROOM 12'-0"X13'-0"
2CARGARAGE (unheated) 22'-8"X19'-4"
1stFLOOR
SITTINGSPACE 9'-4"X11'-4"
LAUNDRY ROOM CLOSET
BEDROOM4 12'-0"X13'-6"
2ndFLOOR







