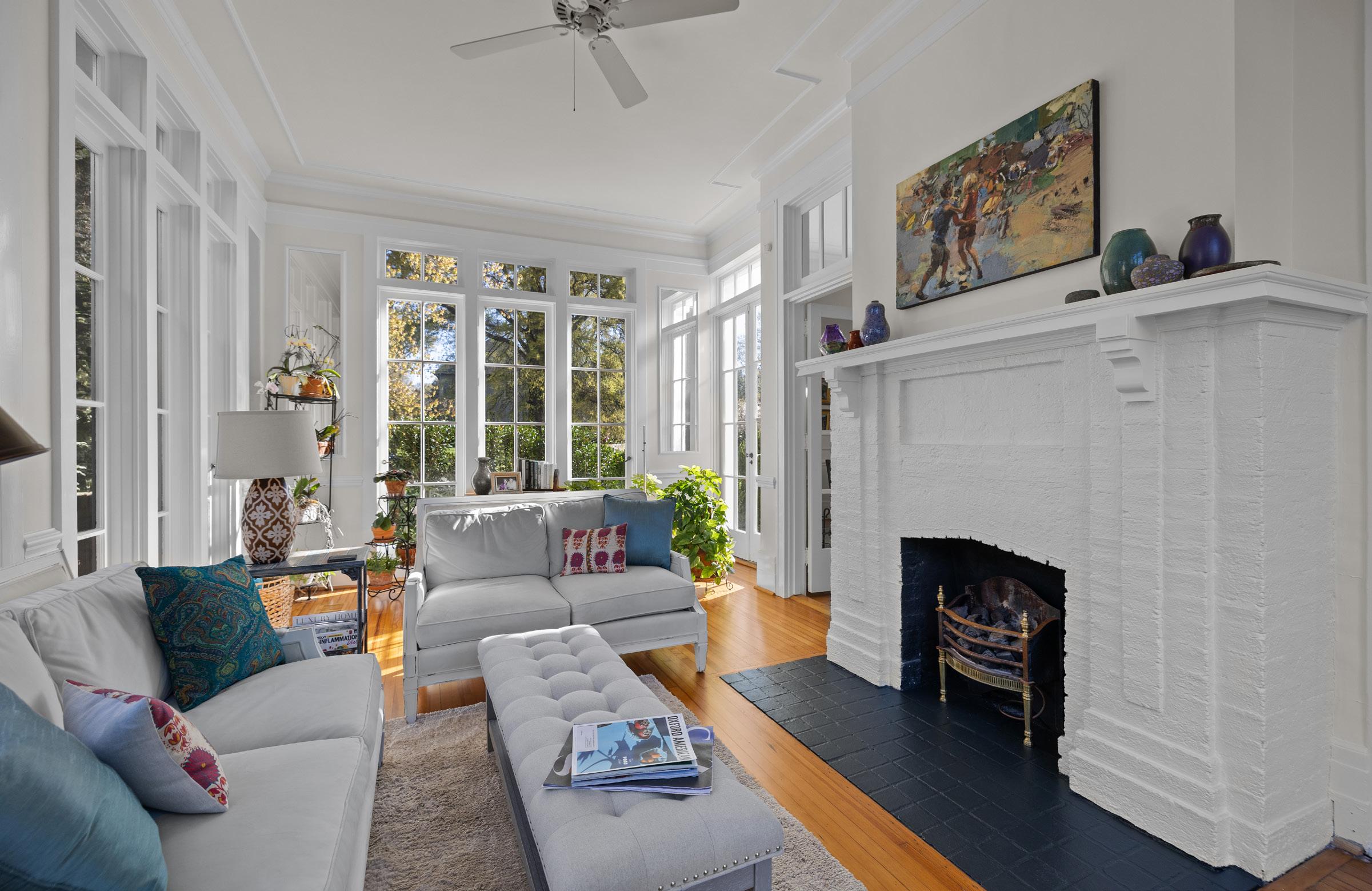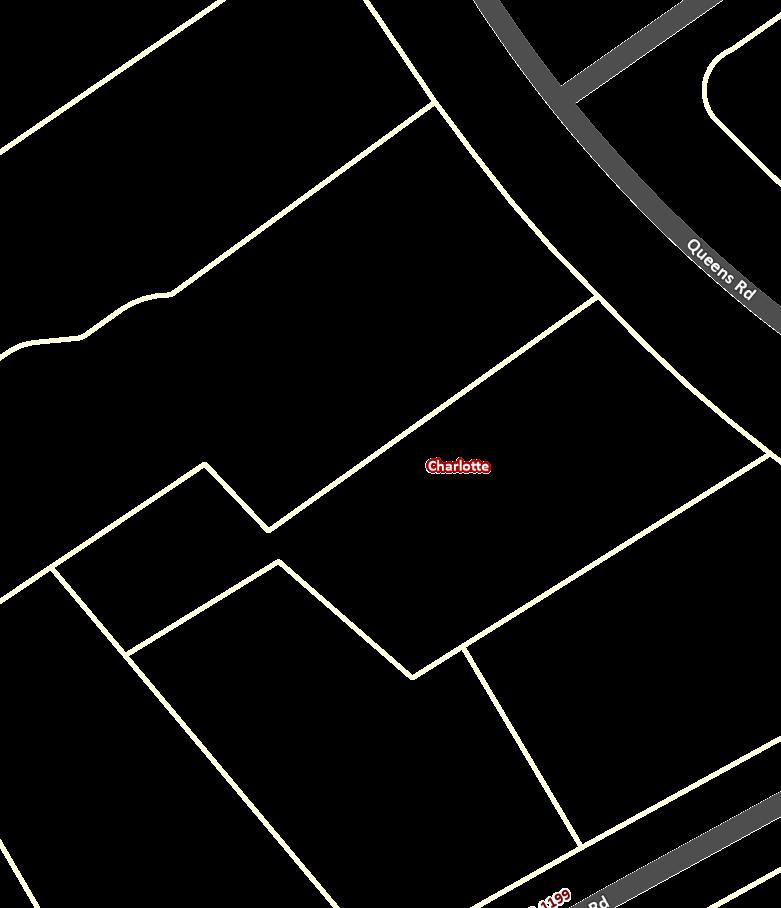

One of a kind 1920s home in Myers Park. This gorgeous home has been recently restored & renovated with careful attention to architectural integrity while adding modern amenities. High ceilings (11ft main 10ft upper), detailed millwork, vintage light fixtures & incredible natural light. Gracious entrance hall w/ elegant living & dining rooms both flanked by porches on either side. The recent addition includes gourmet kitchen with top of the line appliances open to family room, a scullery/pantry with an additional dishwasher & Bosch refrigerator, another pantry with great cabinets, a wet bar with an ice maker & a laundry room. Guest bedroom on main with a full bath. The second level includes new primary suite & two other bedrooms plus two flex rooms. The 3rd floor is a great rec room or conditioned storage. 6 fireplaces. Wine room, a flex room (currently used as a gym) & a full bath complete basement level. Outside living spaces include a side screened porch, a rear porch & a gorgeous blue stone porch overlooking the yard & salt water pool. The property also includes an additional yard privately situated behind main backyard – it is an amazing garden or could be a sport court or play area. 2 car garage and turnaround parking.














1212 Queens Road, Charlotte, North Carolina 28207-1852
MLS#: 4241756 Category: Residential County: Mecklenburg
Status: ACT City Tax Pd To: Charlotte Tax Val: $2,923,400
Subdivision: Myers Park
Zoning Spec: N2-B
Zoning:
Parcel ID: 153-042-16 Deed Ref: 29086-481
Legal Desc: L7 &P9 B8 M230-130
Apprx Acres: 0.70
Lot Desc: Level
Apx Lot Dim:

Additional Information
Prop Fin: Cash, Conventional
Assumable: No
Spcl Cond: None Rd Respons: Publicly Maintained Road
General Information
School Information Type: Single Family Elem: Dilworth Style: Traditional Middle: Sedgefield Levels Abv Grd: 2.5 Story w/Bsmt High: Myers Park Const Type: Site Built SubType: Building Information
Ownership: Seller owned for at least one year
Room Information
Main Bedroom Bath Full Kitchen Living Rm Dining Rm Sunroom Great Rm Bar
Upper Prim BR Bed/Bonus
Bed/Bonus Bath Full Bath Full Third Flex Space
Bsmnt Wine Cellar ExerciseRm Bath Full
Parking Information
Main Lvl Garage: Yes Garage: Yes # Gar Sp: 2
Covered Sp: Open Prk Sp: No # Assg Sp:
Driveway: Concrete
Parking Features: Driveway, Garage Detached
Lot Description: Level
Windows:
Carport: No # Carport Spc:
Prkng Desc:
Features
Laundry: Laundry Room, Main Level, Sink Fixtures Exclsn: No Basement Dtls: Yes/Partially Finished, Storage Space
Foundation: Basement, Crawl Space
Fencing: Back Yard, Fenced
Accessibility:
Fireplaces: Yes/Den, Gas, Gas Log(s), Living Room, Ot
2nd Living Qtr:
Construct Type: Site Built
Exterior Cover: Brick Partial, Wood Road Frontage: Road Surface: Paved Patio/Porch: Covered, Front Porch, Patio, Rear Porch, Screened, Side Porch
Roof: Slate Other Structure: Shed(s)
Pool Features: Fenced, In Ground, Outdoor Pool, Salt Water
Utilities: Electricity Connected, Natural Gas
Appliances: Dishwasher, Disposal, Exhaust Hood, Filtration System, Freezer, Ice Maker, Induction Cooktop, Microwave, Oven, Refrigerator
Interior Feat: Attic Other, Attic Stairs Fixed, Built-in Features, Entrance Foyer, Walk-In Closet(s), Walk-In Pantry, Wet Bar
Floors: Concrete, Tile, Wood
Sewer: City Sewer
Heat: Forced Air, Natural Gas
Restrictions: Deed
Subject to HOA: None
Utilities
Water: City Water
Cool: Central Air, Electric
Association Information
Subj to CCRs: No
Remarks Information
HOA Subj Dues:
Public Rmrks: One of a kind 1920s home in Myers Park. This gorgeous home has been recently restored & renovated with careful attention to architectural integrity while adding modern amenities. High ceilings (11ft main 10ft upper), detailed millwork, vintage light fixtures & incredible natural light. Gracious entrance hall w/ elegant living & dining rms flanked by porches on either side. New addition includes gourmet kitchen with top of the line appliances open to family rm, scullery, pantry, wet bar & laundry. Guest bedrm on main. Second level includes new primary suite & two other bedrms plus two flex rms. The 3rd floor is a great rec rm or conditioned storage. 6 fireplaces. Wine rm, a flex rm (currently a gym) & full bath complete basement level.












