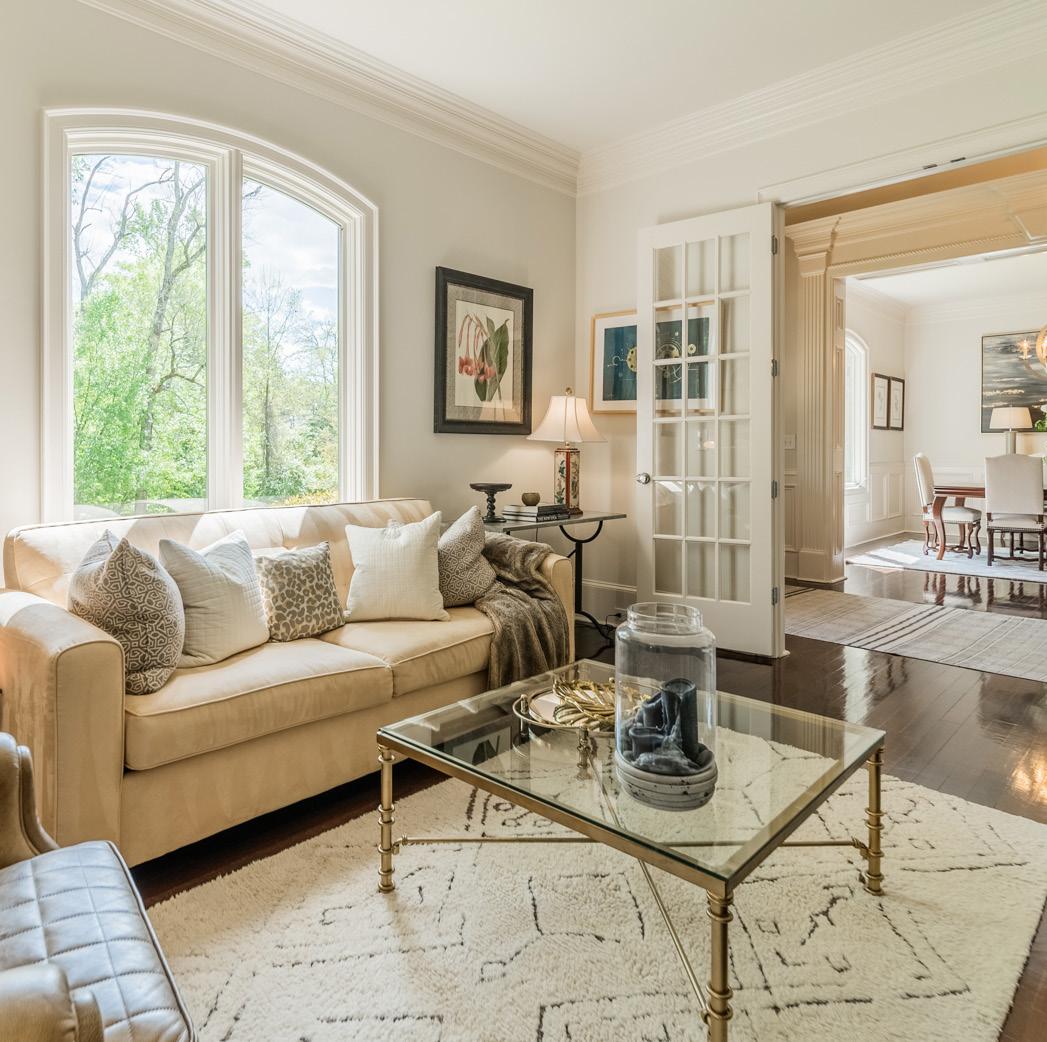



FEATURES
Old Foxcroft
5 Bedrooms
5 Full Baths
1 Half Baths
6,296 Sq Ft
3 Car Garage
MLS# 4124016
Elevate your lifestyle in this stunning home offering the timeless allure of high ceilings, graciously sized rooms accentuated by 8-ft doors & gleaming hardwoods. Primary on main provides a serene retreat w/spa like bath & 2 generously sized closets. Gorgeous kitchen designed to inspire & enhance your culinary experiences, bathed in natural light featuring Calacatta Gold quartz countertops, Viking & SubZero appliances. 5BR & 5.1BA delivers ample space for family & guests. Covered rear porch makes the perfect setting for al fresco dining or enjoying tranquil evenings overlooking the lushly landscaped grounds & pool. Indulge your passion for fitness in the private gym on the lower level, or simply relax & unwind in the saltwater pool. Entertaining is a breeze w/ a second kitchen in the pool/guest house. Add’l features include an elevator for easy access to all levels, 3 garage spaces, & a private porch off the study for moments of quiet contemplation. Welcome Home!















Residence Notes
2018/19
• New roof
• Interior of home was painted along with the front garage door and exterior shutters
• Bucks Landscaping and Design built a private fenced garden patio and firepit
• Urban Building Group designed and built the covered patio/outdoor seating and pool decking.
• B&B Pools resurfaced saltwater pool and replaced pool equipment.
2020
• Pool/Guest house renovation
2152BrookwoodRoad,Charlotte,NorthCarolina28211-2630
2152 Brookwood Road, Charlotte, North Carolina 28211-2630
MLS#: 4124016
Category: Residential County: Mecklenburg
Status: ACT City Tax Pd To: Charlotte Tax Val: $2,107,900
Subdivision: Old Foxcroft Complex:
Zoning Spec: R3
Zoning:
Parcel ID: 181-132-10 Deed Ref: 29515-777
Legal Desc: L7 B1 M4-597
Apprx Acres: 0.42
Lot Desc: Private, Trees
Apx Lot Dim:

Additional Information
Prop Fin: Cash, Conventional
Assumable: No
Spcl Cond: None Rd Respons: Publicly Maintained Road
General Information
School Information Type: Single Family Elem: Selwyn Style: Transitional Middle: Alexander Graham Levels Abv Grd: 2 Story w/Bsmt High: Myers Park
Const Type: Site Built SubType:
Information
Above Grade HLA: 5,245 Additional SqFt: Tot Primary HLA: 5,835 Garage SF: 1,137
Property HLA: 6,296
Ownership: Seller owned for at least one year
Room Information
Main Prim BR Dining Rm FamilyRm Great Rm Kitchen Breakfast Laundry 2nd LQ 2nd Ktch Study
Upper Bonus Rm Loft Bedroom Bedroom Bedroom Bsmnt ExerciseRm
Parking Information
Main Lvl Garage: No Garage: Yes # Gar Sp: 3
Covered Sp: Open Prk Sp: Yes/4 # Assg Sp: Driveway: Concrete Prkng Desc:
Parking Features: Driveway, Garage Attached, Garage Detached Features
Lot Description: Private, Trees
Windows:
Fixtures Exclsn: Yes/Light fixtures in Breakfast Room & Great Room Off Kitchen
Foundation: Basement, Crawl Space
Carport: No # Carport Spc:
Laundry: Laundry Room, Main Level, Sink
Basement Dtls: Yes/Partially Finished, Storage Space, Walk-Up Access
Fireplaces: Yes/Bonus Room, Family Room, Great Room Fencing: Back Yard 2nd Living Qtr: Exterior Not Connected, Guest House, Separate Kitchen Facilities, Upper Level Garage
Accessibility:
Exterior Cover: Hard Stucco, Stone
Road Surface: Paved
Construct Type: Site Built
Road Frontage:
Patio/Porch: Covered, Front Porch, Rear Porch, Terrace Roof: Architectural Shingle
Utilities: Electricity Connected, Natural Gas
Appliances: Dishwasher, Disposal, Double Oven, Gas Cooktop
Other Structure:
Interior Feat: Drop Zone, Elevator, Entrance Foyer, Garden Tub, Kitchen Island, Open Floorplan, Storage, Tray Ceiling(s), Walk-In Closet(s), Wet Bar
Floors: Brick, Carpet
Exterior Feat: Fenced Pasture, Fire pit, Pool-In-Ground
Sewer: City Sewer
Utilities
Water: City Water
Heat: Central Cool: Central Air
Subject to HOA: None
Association Information
Subj to CCRs: Undiscovered HOA Subj Dues: Voluntary
Remarks Information
Public Rmrks: Elevate your lifestyle in this stunning home offering the timeless allure of high ceilings, graciously sized rooms accentuated by 8-ft doors & gleaming hardwoods. Primary on main provides a serene retreat w/spa like bath & 2 generously sized closets. Gorgeous kitchen designed to inspire & enhance your culinary experiences, bathed in natural light featuring Calacatta Gold quartz countertops, Viking & Sub-Zero appliances. 5BR & 5.1BA delivers ample space for family & guests. Covered rear porch makes the perfect setting for al fresco dining or enjoying tranquil evenings overlooking the lushly landscaped grounds & pool. Indulge your passion for fitness in the private gym on the lower level, or simply relax & unwind in the saltwater pool. Entertaining is a breeze w/ a second kitchen in the pool/guest house. Add'l features include
an elevator for easy access to all levels, 3 garage spaces, & a private porch off the study for moments of quiet contemplation. Welcome Home!
Directions: Sharon Road to right on Sharon Avenue, left on Brookwood, home is down on the right.
Listing Information
DOM: CDOM: Slr Contr:
UC Dt:
DDP-End Dt: LTC:
©2024 Canopy MLS. All rights reserved. Information herein deemed reliable but not guaranteed. Generated on 07/12/2024 2:09:27 PM The listing broker’s offer of compensation is made only to participants of the MLS where the listing is filed.








