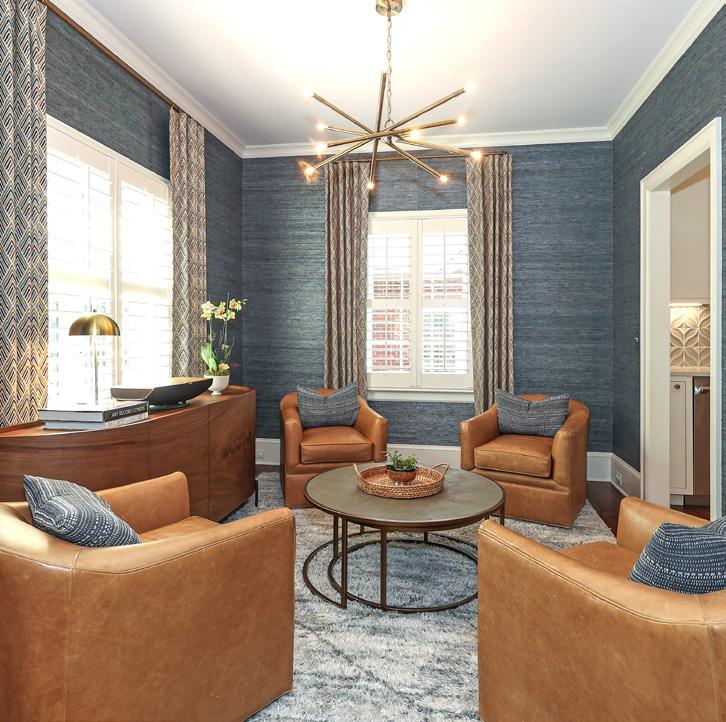

FEATURES
Dilworth
$1,799,000
5 Bedrooms
4.1 Bathrooms
3,852 Sq Ft
MLS# 4127115

Welcome to 605 Berkeley Ave. The current homeowners expanded and fully remodeled this 1942 cottage in 2017. Architect John Fryday and Concept Builders created an inviting home with a modern floor plan in the heart of historic Dilworth. The main floor has retained its charm with 9’ ceilings, hardwood floors, original fireplace, cozy living and dining spaces and side screened porch. The gorgeous kitchen is equiped with a 48’ range, built in refrigerator and large island overlooking a family room and access to the rear yard. The primary on main is expansive with luxurious bath and generous walk in closet. The second floor includes 3 bedrooms with large closets, 2 jack and jill baths, playroom /office , laundry and a hallway reading nook. Outdoors you have a deck for entertaining, turfed rear yard and a coveted two car gargage with 580 square feet of living space. The location cannot be beat as within minutes you can walk to Latta Park, Southend and Uptown. This home truly has it all!















Noteworthy Features
• Built in 1942- full remodel 2017-2018 designed by architect John Fryday and builder Concept Building
• Primary floor – created a more open concept by adding a large kitchen, family room and primary suite.
• Living room-original fireplace with mantel and hardwoods and side entry to a classic Dilworth porch
• Dining room -the owners call this their lounge and added custom lighting and grass cloth paper for a cozy extra living space.
• High end kitchen with 48” Thermador oven/range, built in refrigerator, large island with quartz counter tops, custom cabinetry and beverage counter with built in refrigeration.
• Generous primary suite with large closet and lots of built in storage, luxurious bath with dual vanity, shower with multi heads and soaking tub.
• Light filled family room with additional dining and access to private rear yard with deck for entertaining.
• Second floor – three large bedrooms - with generous closets and additional storage in the two front rooms.
• 2 Jack and Jill baths with a shower and a tub -high end finishes
• Playroom /home office with glass paned pocket doors for privacy
• Ample laundry with sink
• Two car garage with bonus room (580 sq feet) and full bath
• Complete remodel of all mechanicals, plumbing and electrical
• Electric gate, turf in rear yard and fresh landscaping in the front yard.
• AMAZING WALKABILITY TO PARKS, PLAYGROUNDS, RESTAURANTS AND UPTOWN ACTIVITIES

Lot Description: Views View: City Doors: French Doors, Pocket Doors
Windows: Insulated Window(s),
Basement, Crawl Space
Fireplaces: Yes/Living Room, Wood Burning
Fencing: Fenced 2nd Living Qtr: Exterior Not Connected, Main Level
Accessibility:
Exterior Cover: Brick Partial, Cedar Shake
Garage, Separate Living Quarters
Construct Type: Site Built
Road Frontage:
Public Rmrks: Welcome to 605 Berkeley Ave. The current homeowners expanded and fully remodeled this 1942 cottage in 2017. Architect John Fryday and Concept Builders created an inviting home with a modern floor plan in the heart of historic Dilworth. The main floor has retained its charm with 9' ceilings, hardwood floors, original fireplace, cozy living and dining spaces and side screened porch. The gorgeous kitchen is equiped with a 48' range, built in refrigerator and large island overlooking a family room and access to the rear yard. The primary on main is expansive with luxurious bath and generous walk in closet. The second floor includes 3 bedrooms with large closets, 2 jack and jill baths, playroom /office , laundry and a hallway reading nook. Outdoors you have a deck for entertaining, turfed rear yard and a coveted two car gargage with 580 square feet of living space. The location cannot be beat as within minutes you can walk to Latta Park, Southend and Uptown. This home truly has it all!
Directions:
DOM: 0
UC Dt:
Listing Information
CDOM: 0 Slr Contr:
DDP-End Dt: LTC:
©2024 Canopy MLS. All rights reserved. Information herein deemed reliable but not guaranteed. Generated on 04/19/2024 10:48:09 AM
The listing broker’s offer of compensation is made only to participants of the MLS where the listing is filed.
TWOCARGARAGE
21'-8"x25'-2"
KITCHEN 15'-10"x13'-4"
DININGROOM 12'-0"x10'-0" FOYER
GREATROOM 15'-10"x26'-6" PORCH
PRIMARYSUITE 13'-4"x16'-2"
BEDROOM#2 14'-4"x12'-10"
BONUSROOM 21'-8"x14'-8" ROOFLINE
HEATEDLIVINGSPACE
1stFLOOR-1772
2ndFLOOR-1500
TOTALHEATED-3272
garage1stfloor-711 garage2ndfloor-580heated
9'-8"x12'-8"
BEDROOM#3 14'-4"x12'-0"
BEDROOM#4 13'-4"x12'-2"
LIVINGROOM 20'-8"x12'-0"







