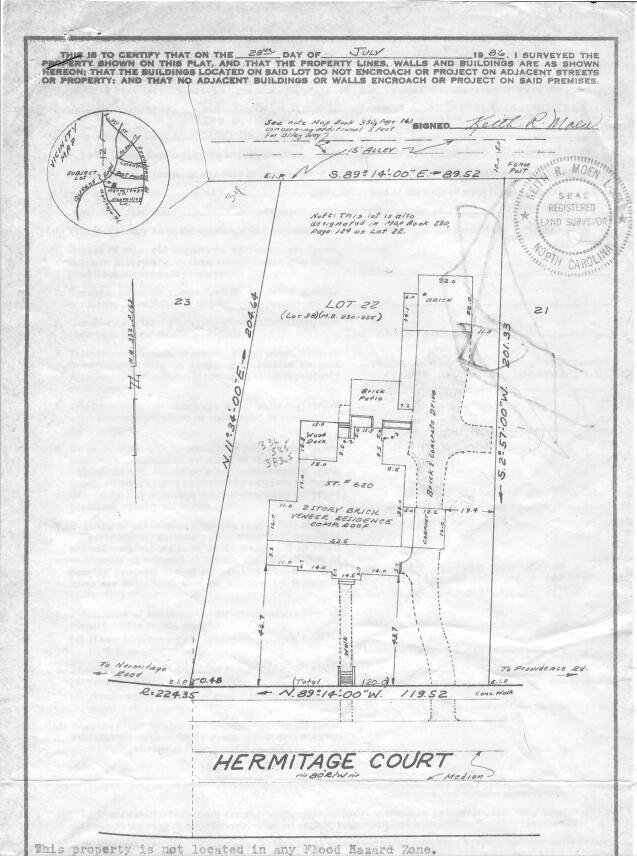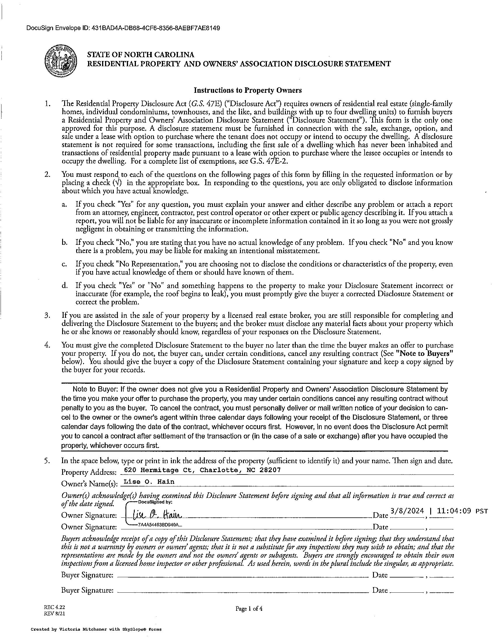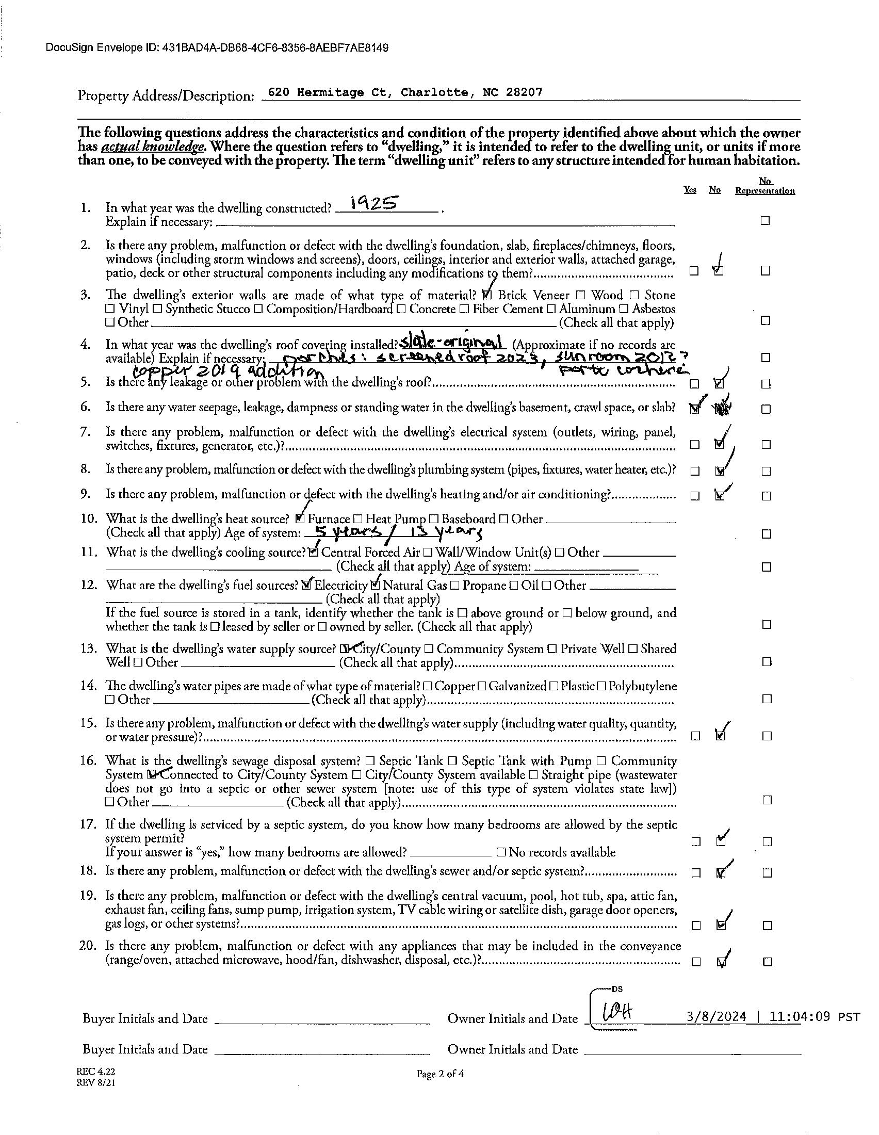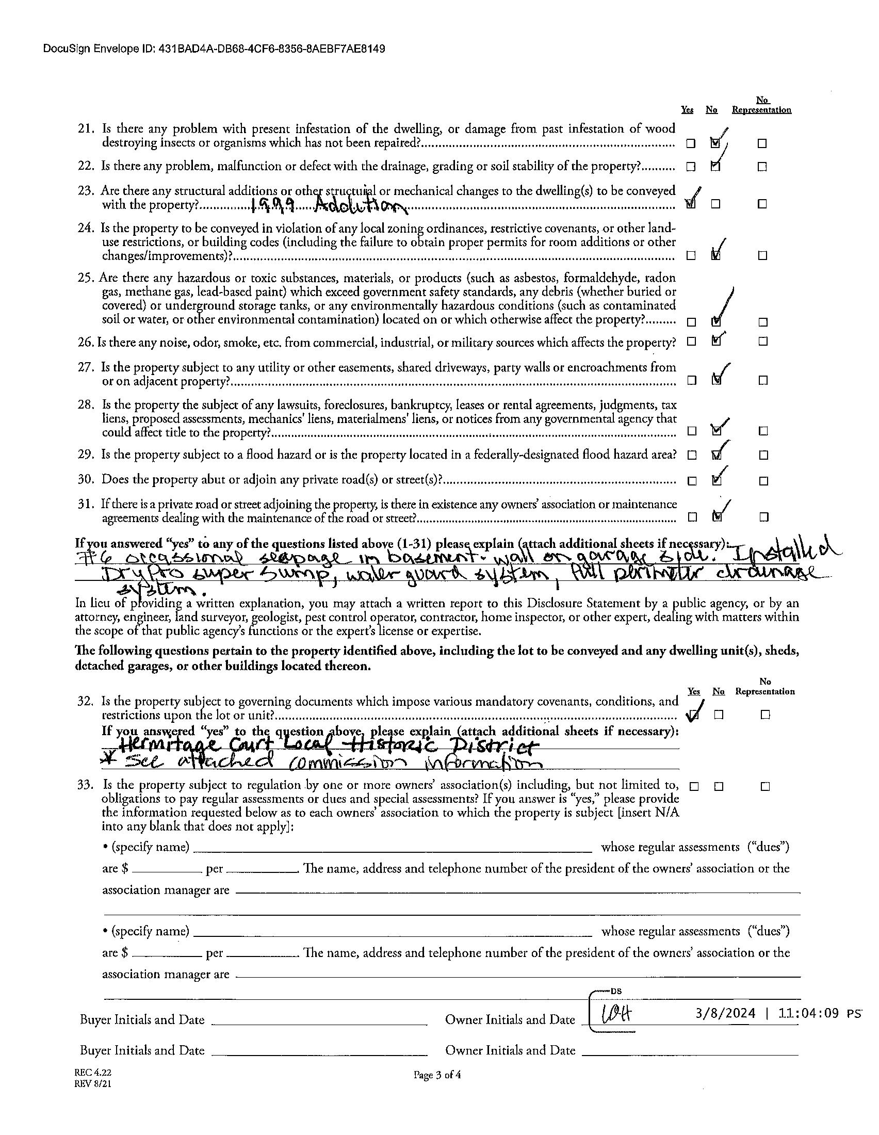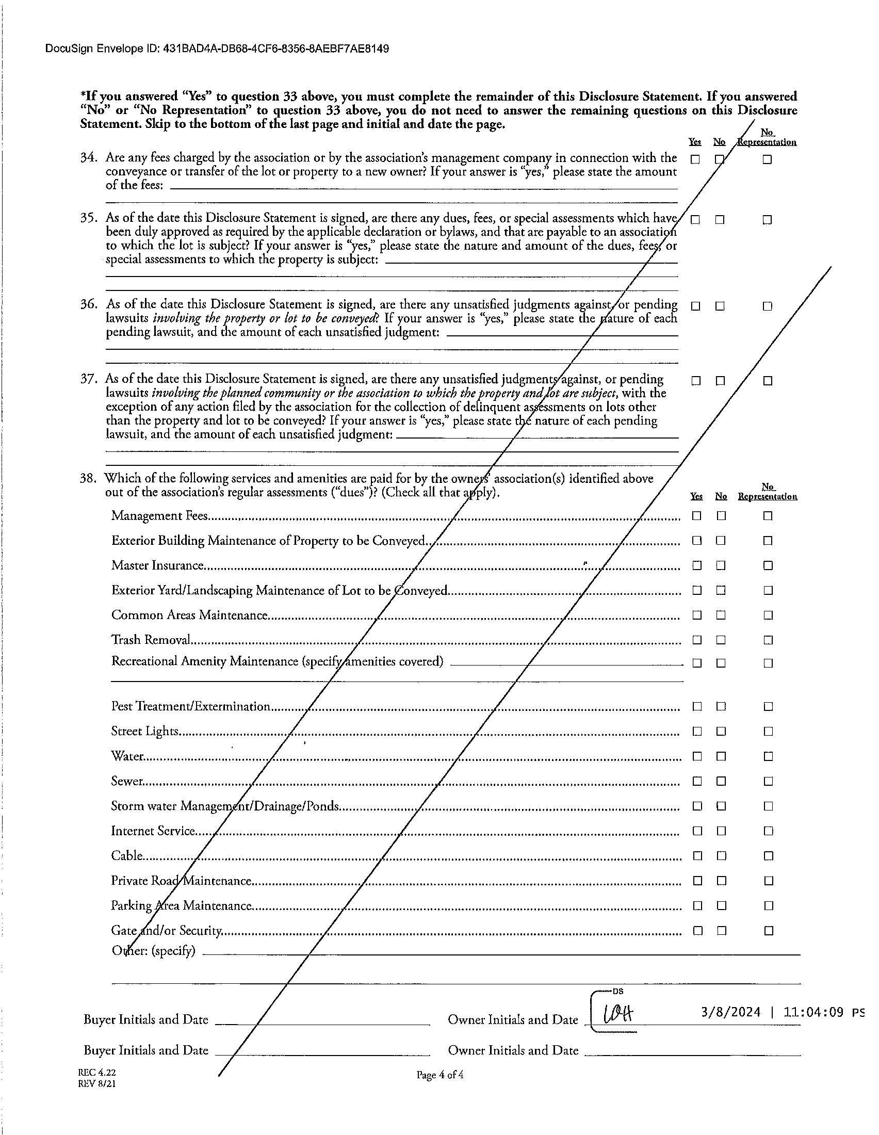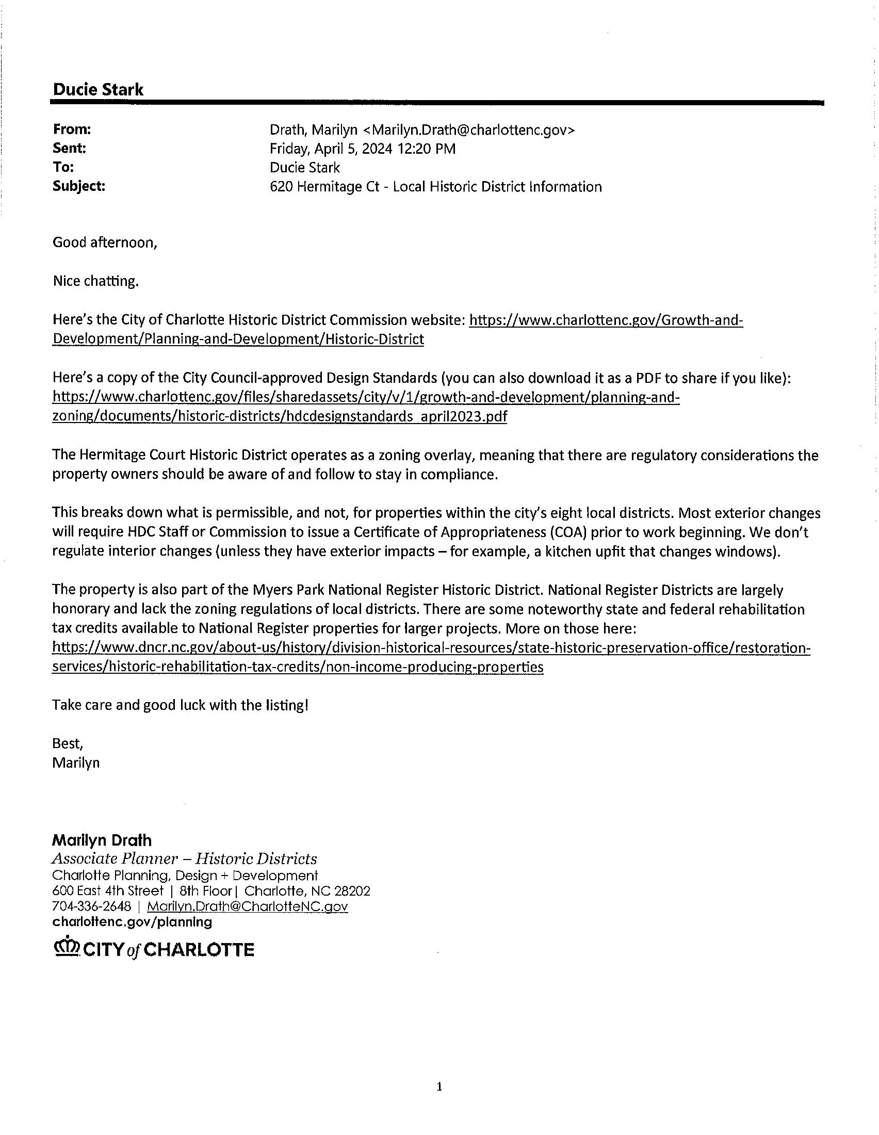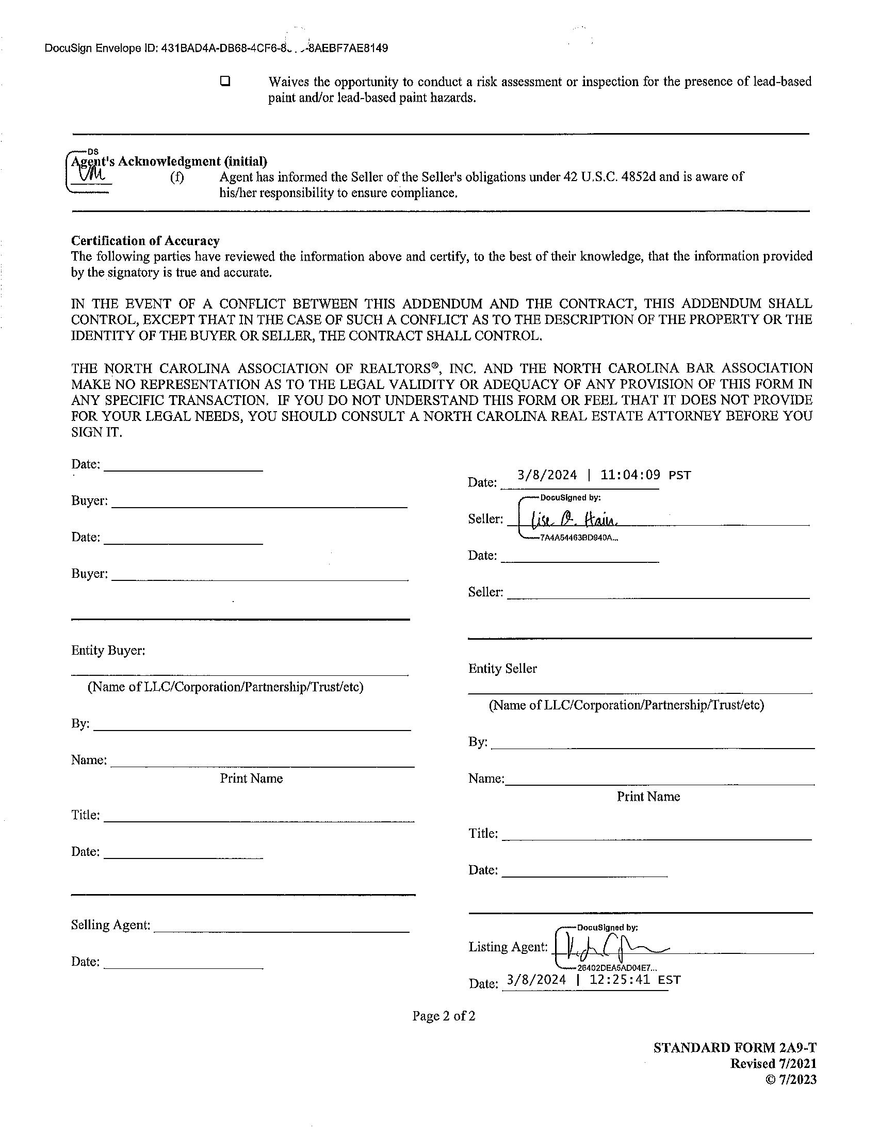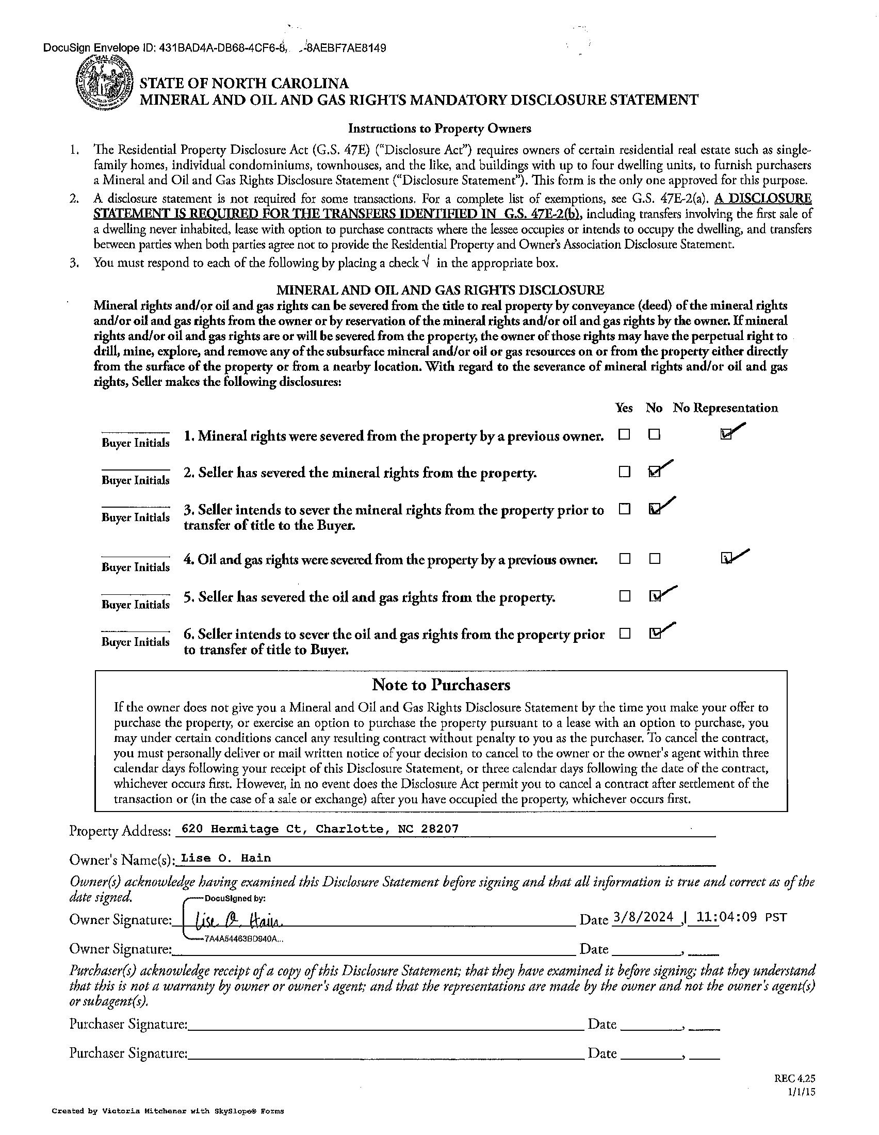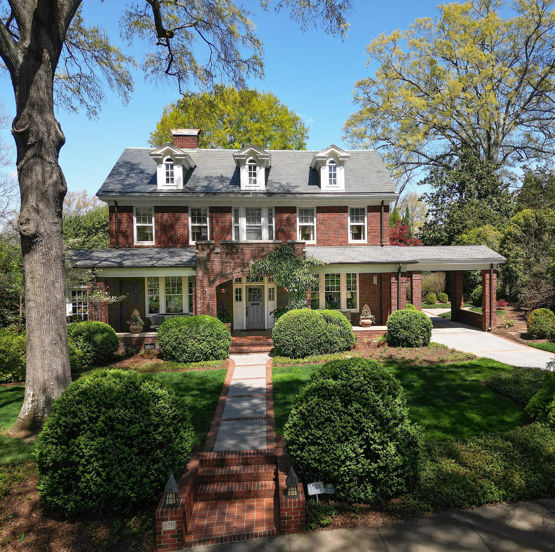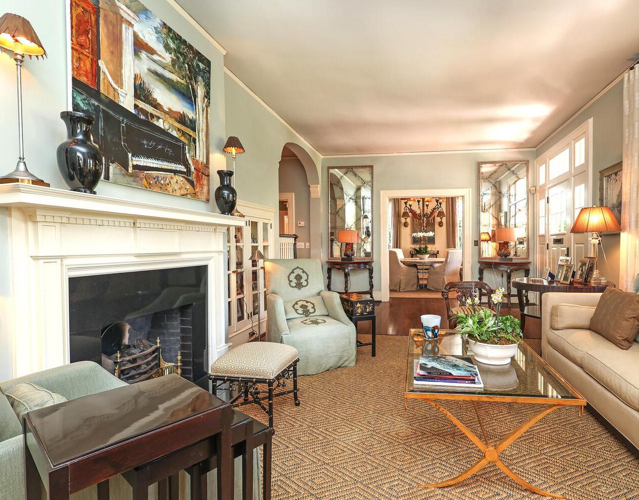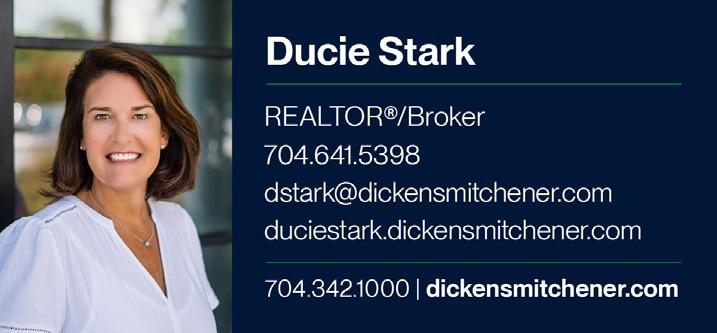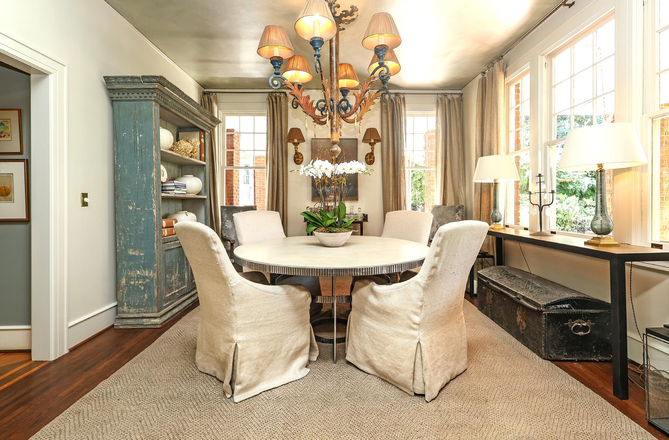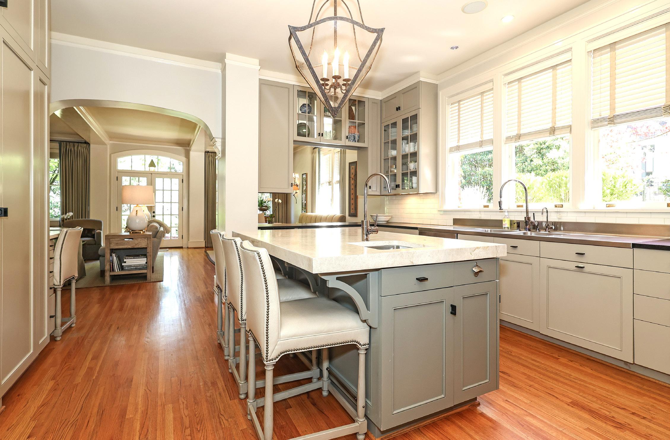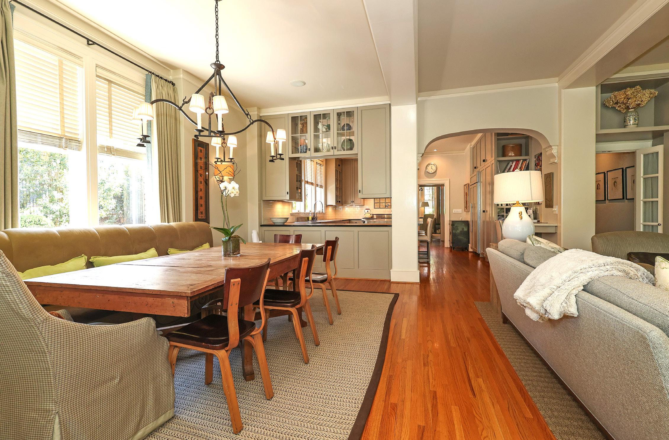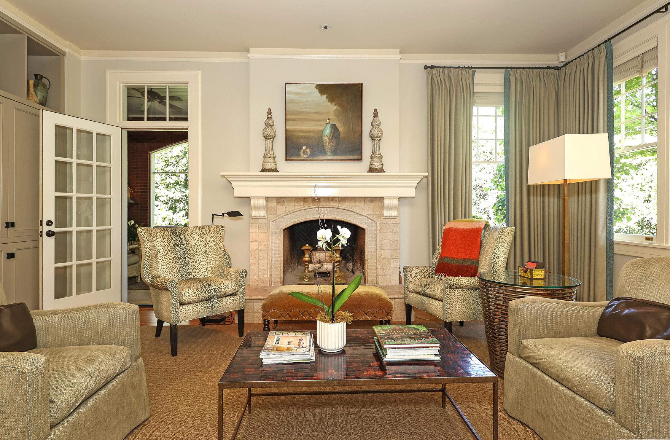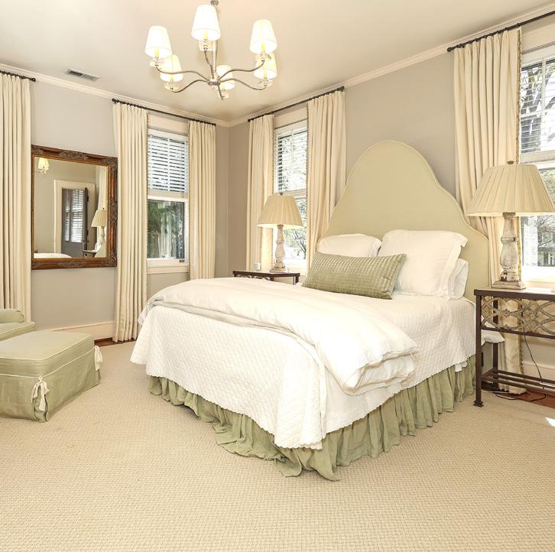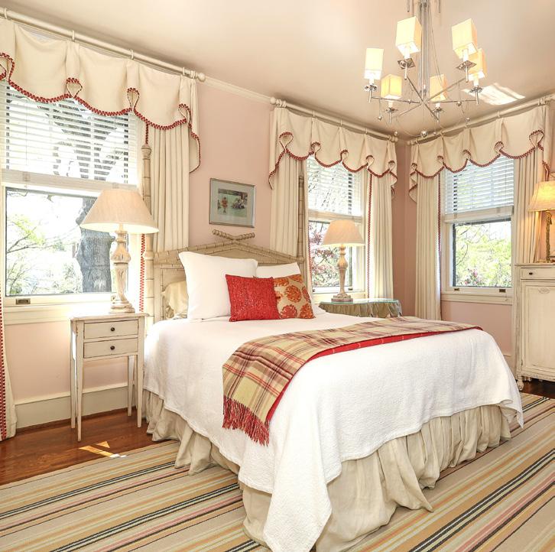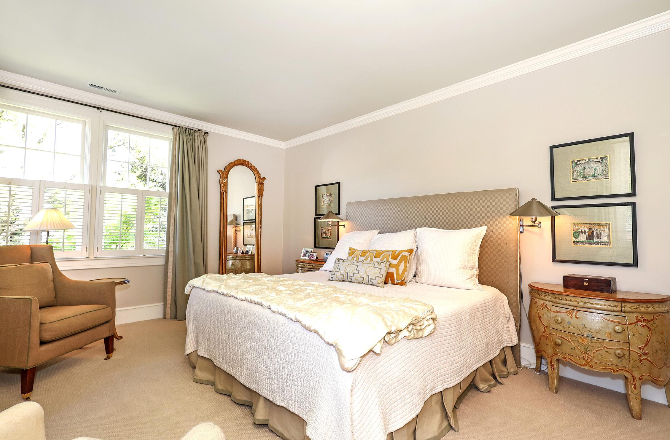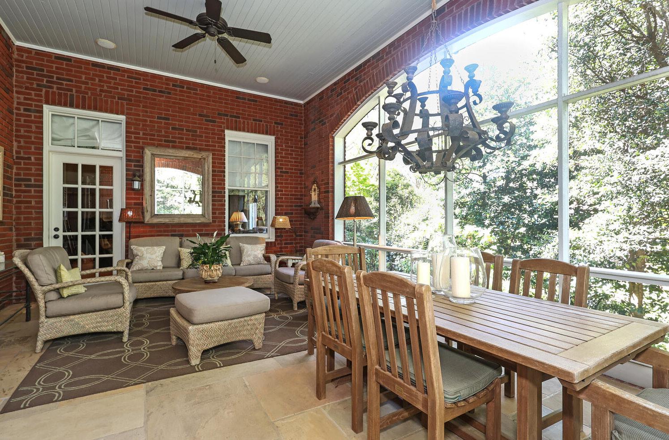Residence Notes
DRAPERY
• Living Room - drapes to be removed hardware remain
• Dining Room - drapes to be removed hardware remain
• Music Room - drapes to be removed hardware remain
• library - drapes and hardware remain
• Kitchen And Den - drapes and hardware remain
• Upstairs Front Two Bedrooms - drapes and hardware remain
• Jack's Bedroom - drapes to be removed upstairs
• Guest Bedroom - drapes and hardware remain
• Master Bedroom - drapes and hardware remain
LIGHTING
• Dining Room - chandelier to remove
• Vestibule Between Dining And Kitchen - chandelier to remove
• Kitchen Over Island - chandelier to remove
• Dining And Kitchen Area - chandelier to remove, sconces to remove
• Library - chandelier to remove
• Music Room - chandelier to remove
• Upstairs Landing - to remove
620 HERMITAGE

Electricity Connected, Natural Gas
Appliances: Dishwasher, Disposal, Double Oven, Exhaust Hood, Gas Range, Gas Water Heater, Microwave, Plumbed For Ice Maker, Refrigerator, Warming Drawer, Wine Refrigerator
Interior Feat: Attic Walk-in, Built-in Features, Drop Zone, Garden Tub, Kitchen Island, Open Floorplan, Pantry, Walk-In Closet(s)
Floors: Brick, Carpet, Slate, Tile, Wood Exterior Feat: In-Ground Irrigation, Porte-cochere Utilities Sewer: City Sewer Water: City Water Heat: Forced Air, Natural Gas Cool: Central Air Association Information
Public Rmrks: Showings begin Monday the 8th. Simply grand. This circa 1925 elegant home is located just around the corner from the Duke Mansion in a very sought-after pocket of Myers Park. High ceilings, large rooms w/classic details such as pocket doors & original glass windows, built in cabinetry. The timeless updates are current yet work so well w/the original architecture. Main level offers formal living & dining rooms. Additionally, there is a library/card room, sunroom & expansive kitchen/family room that is the width of the home. French doors along the back of the home offer a wonderful view to the lush & private back yard or screened porch. Upstairs you will find 5 bedrooms each w/high ceilings & large windows. The 3rd floor has a large rec room that can be used for exercise. The basement has a wine room & secondary laundry space.
620 Hermitage Court, Charlotte, North Carolina 28207-1416 MLS#: 4125009 Category: Residential County: Mecklenburg Status: ACT City Tax Pd To: Charlotte Tax Val: $2,524,500 List Price: $3,250,000 Subdivision: Myers Park Complex: Zoning Spec: R5 Zoning: Parcel ID: 155-022-04 Deed Ref: 6961-295 Legal Desc: L38 M230-255 Apprx Acres: 0.48 Apx Lot Dim: 120x201x89x204 Lot Desc: Level General Information School Information Type: Single Family Elem: Eastover Style: Arts and Crafts Middle: Sedgefield Levels Abv Grd: 2.5 Story w/Bsmt High: Myers Park Const Type: Site Built SubType: Building Information Level # Beds FB/HB HLA Non-HLA Beds: 5 Main: 0 0/1 2,371 Baths: 3/1 Upper: 5 3/0 2,188 Yr Built: 1925 Third: 0 0/0 568 New Const: No Lower: 0 Prop Compl: Bsmt: 0 Cons Status: 2LQt: Builder: Model: Above Grade HLA: 5,127 Additional SqFt: Tot Primary HLA: 5,127 Garage SF: 491 Additional Information Assumable: No Ownership: Seller owned for at least one year Spcl Cond: None Rd Respons: Publicly Maintained Road Room Information Main Living Rm Dining Rm Den Kitchen Great Rm Bath Half Mud Sunroom Upper Prim BR Bedroom Bath Full Third Rec Rm Parking Information Main Lvl Garage: Yes Garage: Yes # Gar Sp: 2 Carport: No # Carport Spc: Covered Sp: 1 Open Prk Sp: Yes/2
Assg Sp: Driveway:
Prkng Desc: Parking Features: Driveway, Garage Detached Features Lot Description: Level View: Doors: French Doors, Pocket Doors Windows: Skylight(s) Laundry: In Basement, In Mud Room, Multiple Locations Fixtures Exclsn: Yes/Agent to provide list. Basement Dtls: Yes/Interior Entry, Partially Finished, Storage Space, Sump Pump Foundation: Basement, Crawl Space, Pillar/Post/Pier Fireplaces: Yes/Den, Gas Log(s), Great Room, Living R Fencing: 2nd Living Qtr: None Accessibility: Construct Type: Site Built Exterior Cover: Brick Full Road Frontage: Road Surface: Paved Patio/Porch: Front Porch, Screened, Terrace Roof: Architectural Shingle, Metal, Rubber, Slate Other Structure: Utilities: Cable Connected,
620HermitageCourt,Charlotte,NorthCarolina28207-1416
#
Concrete
Subject to HOA: None Subj to CCRs: No HOA Subj Dues: Remarks Information
Located on a historic street, the home is close to neighborhood restaurants, coffee shops, the greenway and nearby hospitals.
Directions: Hermitage Ct is located between Providence Rd and Hermitage Rd.
Listing Information
DOM: 0 CDOM: 0 Slr Contr:
UC Dt: DDP-End Dt: LTC:
©2024 Canopy MLS. All rights reserved. Information herein deemed reliable but not guaranteed. Generated on 04/05/2024 4:19:55 PM
The listing broker’s offer of compensation is made only to participants of the MLS where the listing is filed.
Steel Tape Measuring
14'-0"
14'-0" FOYER
14'-0"
14'-0"
13'-8"
14'-10" 15'-8"
DEN13'-8" 21'-0"
20'-8" TWO CAR GARAGE
ROOM
19'-2"
PORCH 30'-2"
RECREATION15'-4" ROOM BAR BEDROOM
11'-2" CLOSET DN 1ST FLOOR 2ND FLOOR 3RD FLOOR UP DN UP DN PRIMARY SUITE 13'-0"
18'-0" CLOSET CLOSET CLOSET CLOSETCLOSET CLOSET W D 1st FLOOR2371 HEATED LIVING SPACE 2nd FLOOR2188 TOTAL HEATED5127 garage491 unheated All meaurements are rounded to nearest inch. This floorplan is intended for marketing brochures so window/ door placements, and room dimensions are for representation only. 620 HERMITAGE COURT 3rd FLOOR568 FRONT PORCH PATIO
KITCHEN16'-8" x 18'-2" LIVING ROOM 24'-0" x
DINING ROOM 16'-8" x
BEDROOM #4 16'-8" x
BEDROOM #3 15'-8" x
BEDROOM #2 15'-8" x
SUNROOM10'-2" x
x
x
GREAT
26'-2" x
SCREEN
x
#5 12'-2" x
x
