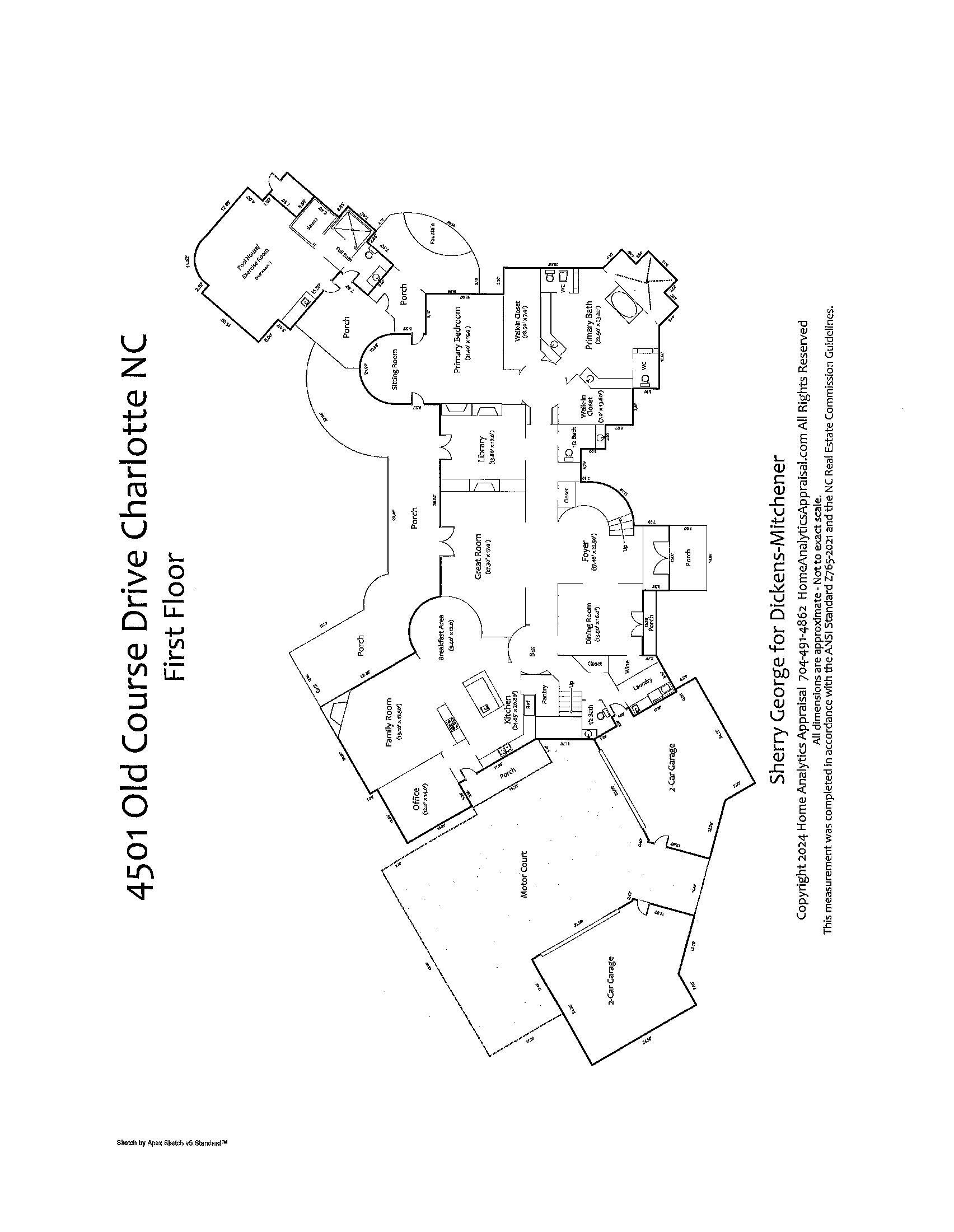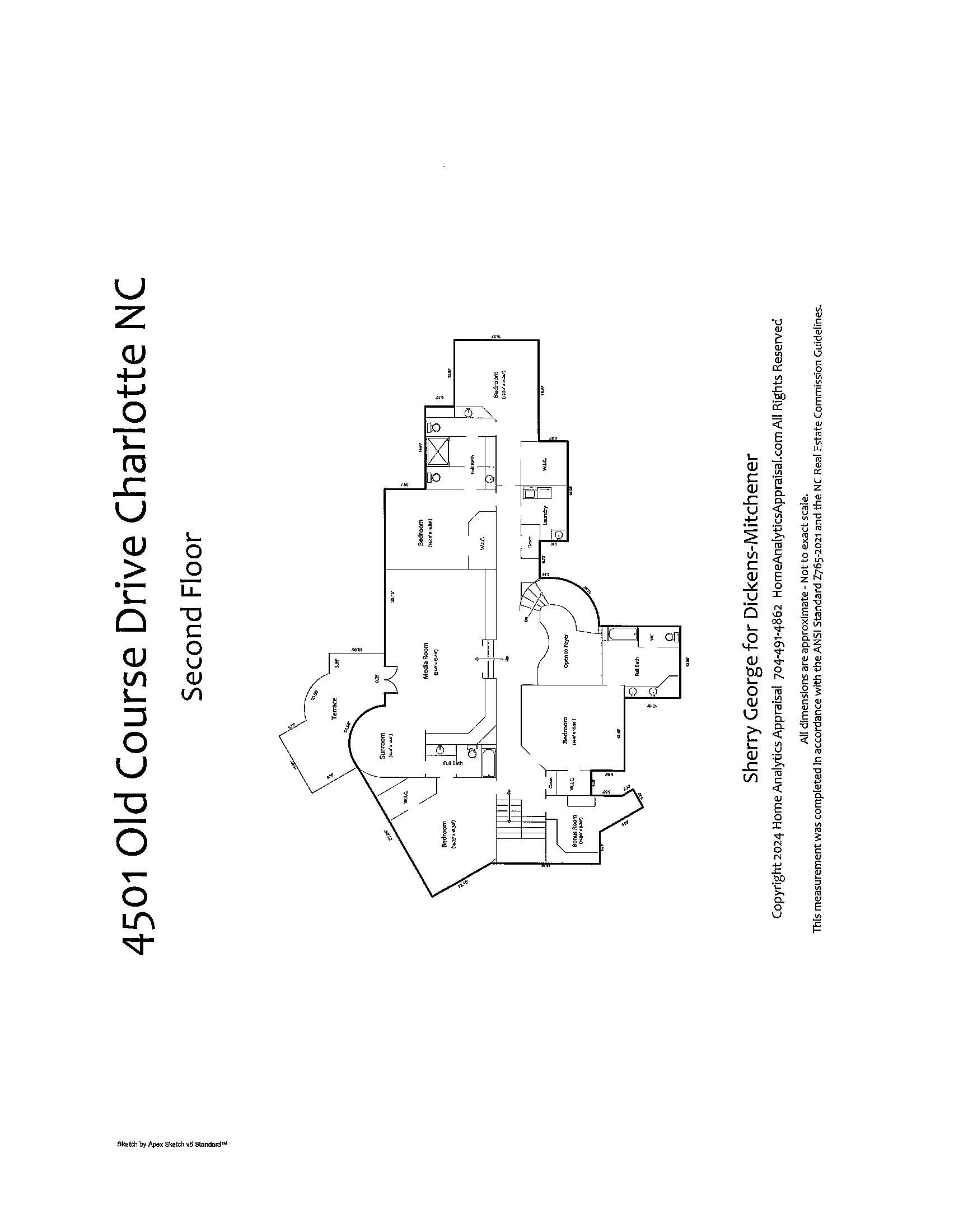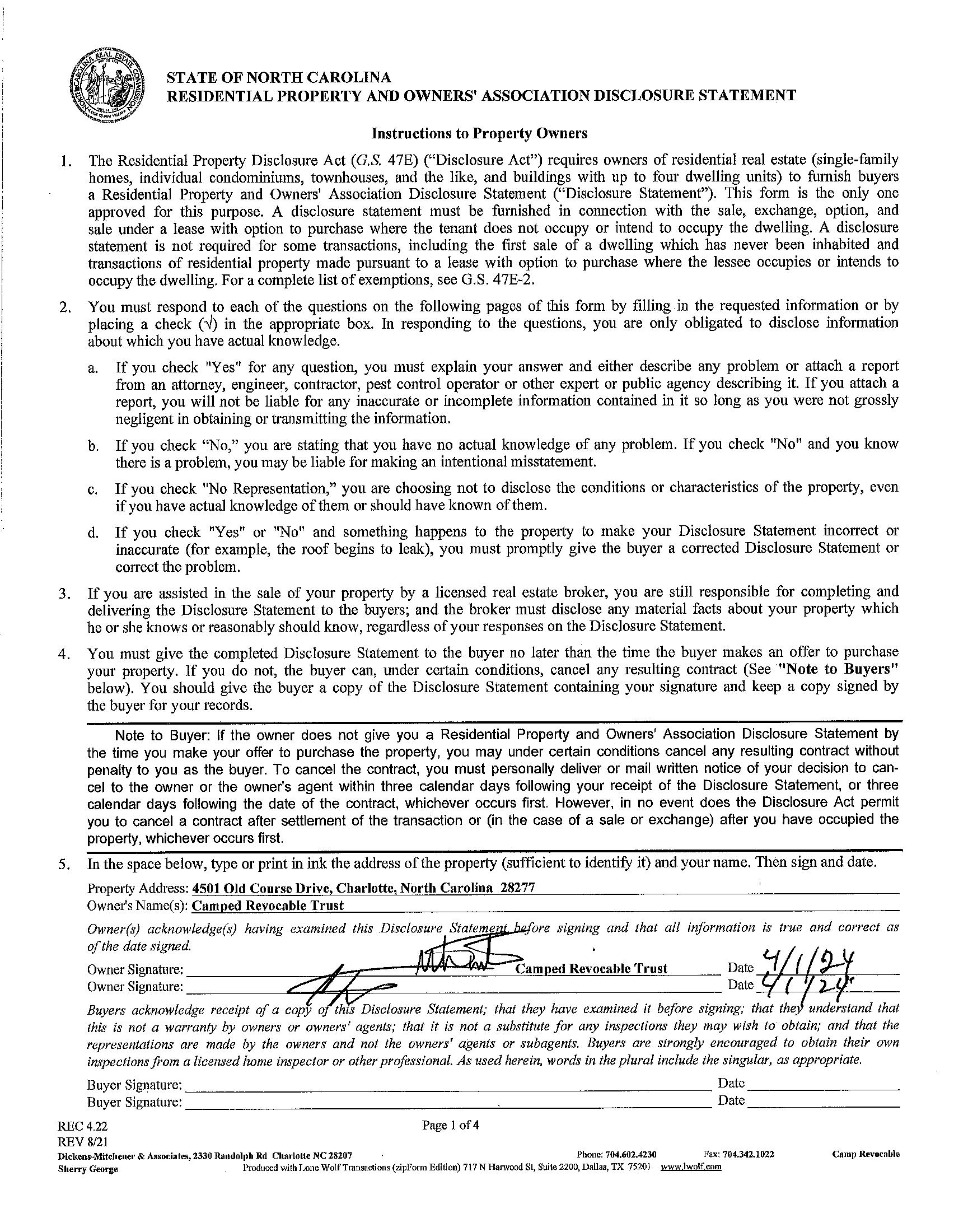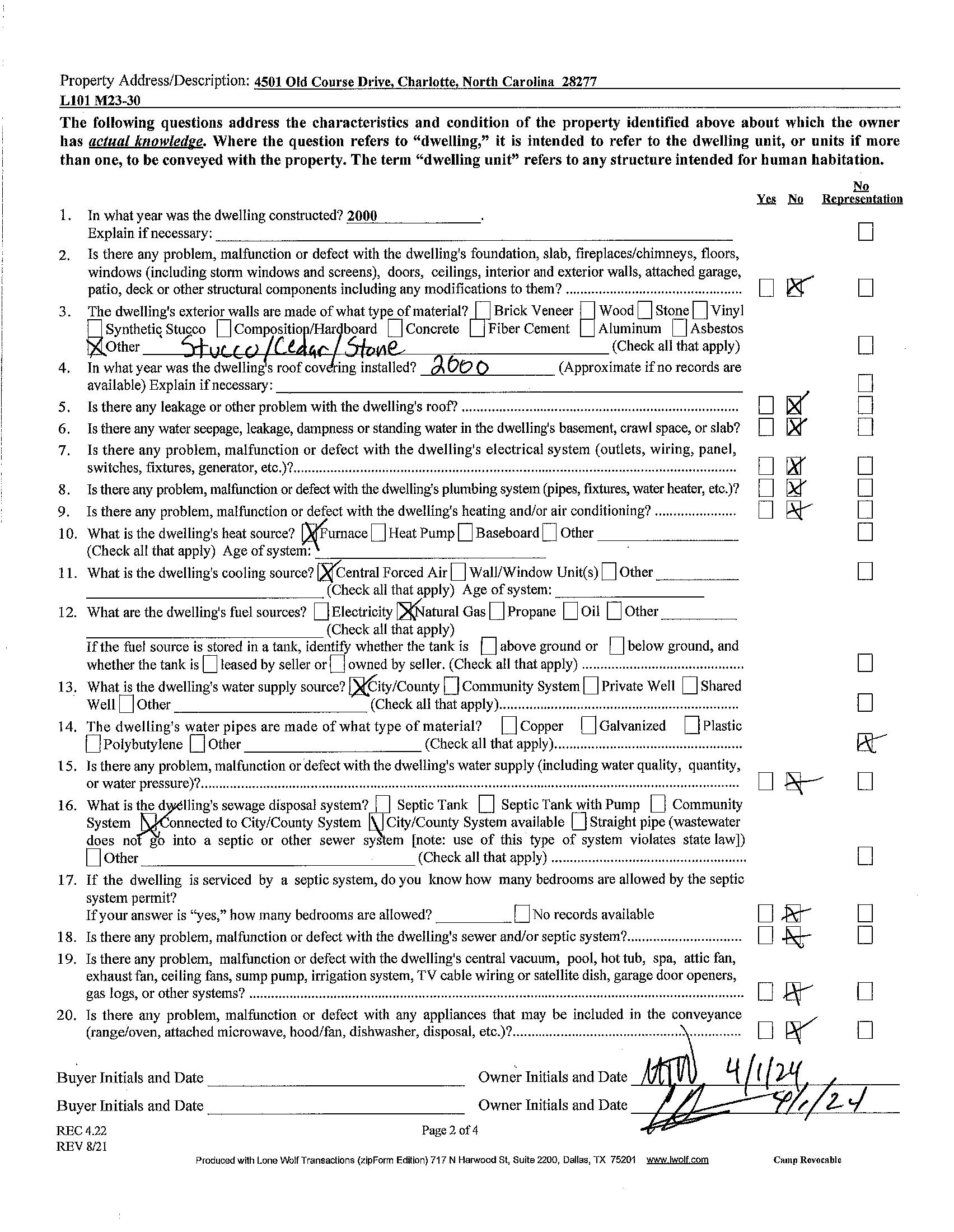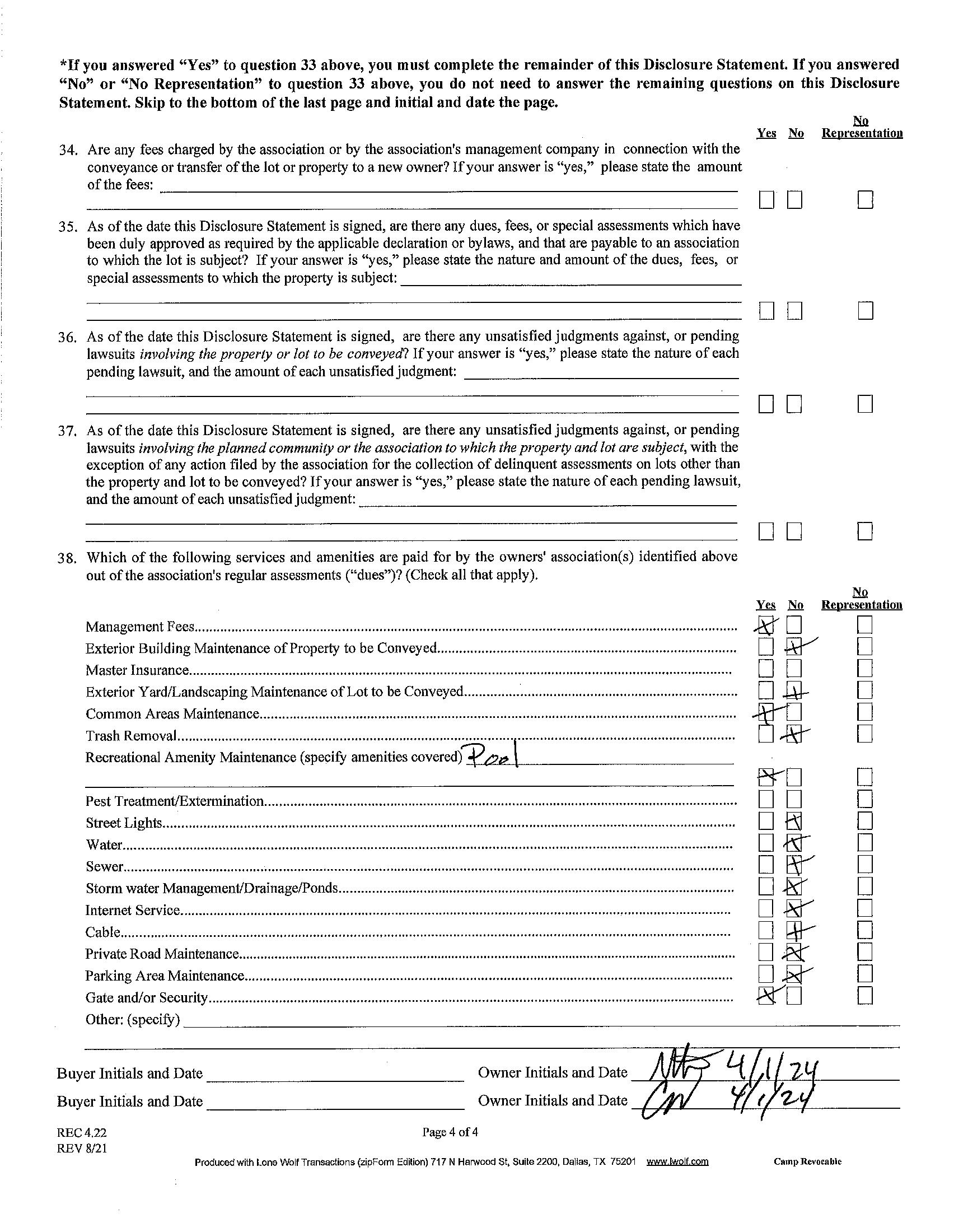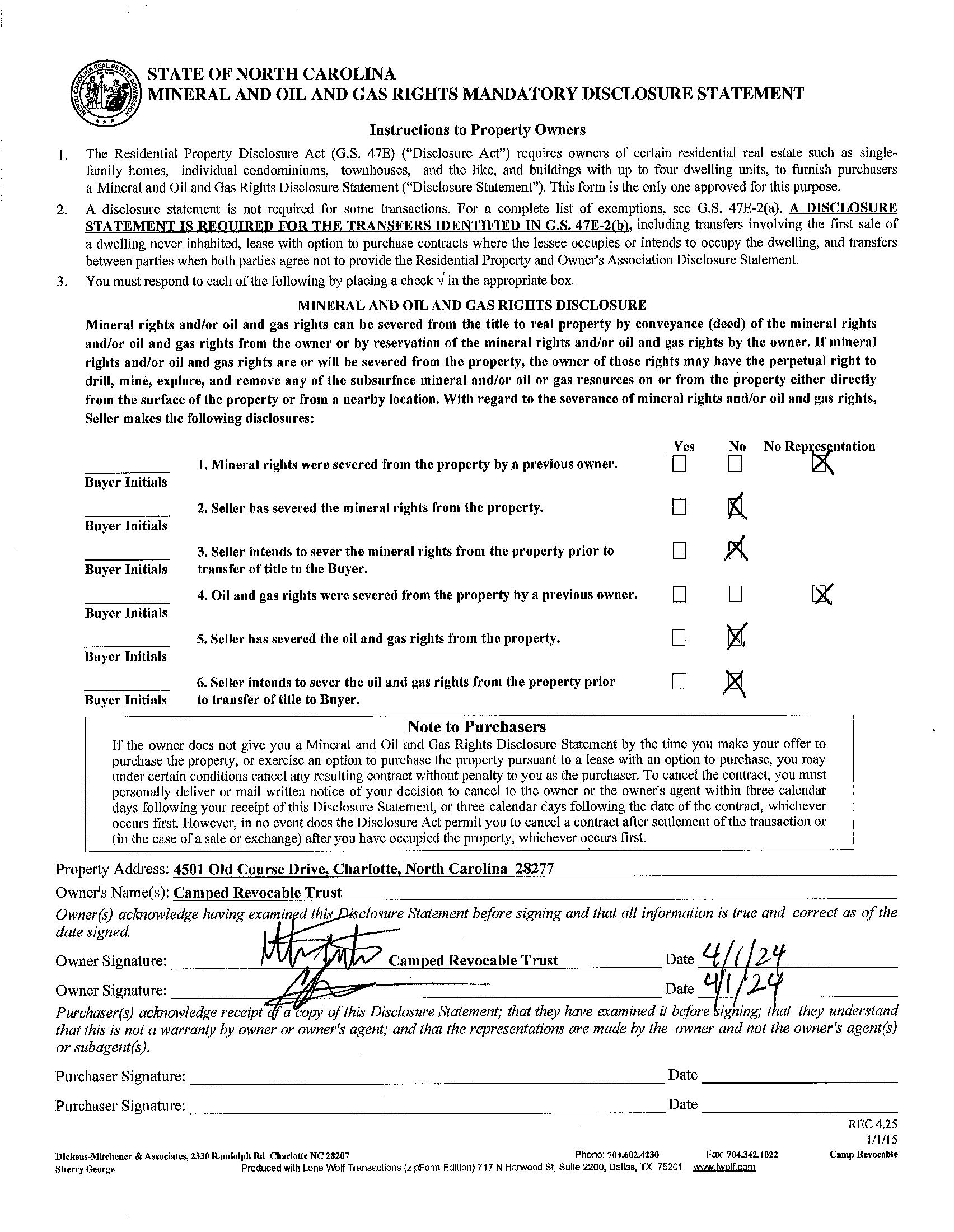




FEATURES
Piper Glen
$2,875,000
5 Bedrooms
6.2 Bathrooms
8,920 Sq Ft
MLS# 4131699

Welcome to this luxurious Piper Glen Estate home, nestled on a .7acre lot on the 16th green, seamlessly blending grand elegance with everyday comfort. Step into the impressive foyer with a sweeping curved staircase and spectacular stone flooring leading to the impressive Living Rm with a majestic fireplace and full French Door wall opening to the spectacular Backyard Pool setting. Entertain in style with your Dining Rm walk-in wine cellar and circular Bar vestibule. Great Rm boasts exposed beams and a stone woodburning fireplace. Or enjoy quiet moments in the sun-filled office and wood-paneled library. The lavish Primary Suite features a sitting room, fireplace, spa-like bath, and covered Terrace access. Outside, the enchanting pool with jacuzzi, 2-tiered waterfall, and outdoor fireplace is ideal for gatherings. The pool house adds a touch of luxury with a private sauna and steam shower. Come experience the unparalleled elegance and exceptional livability of this exquisite Estate!

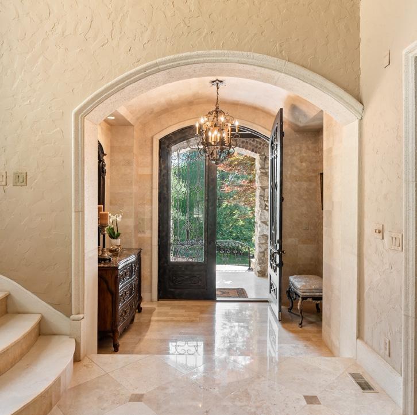
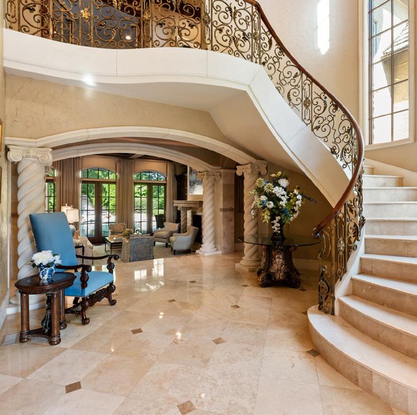
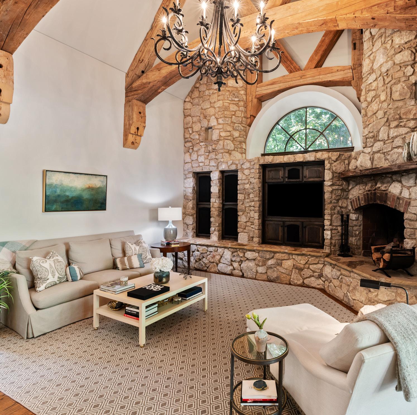
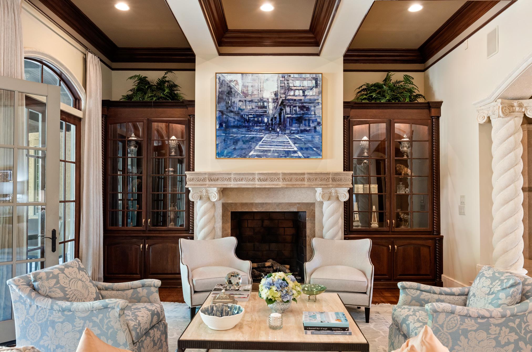
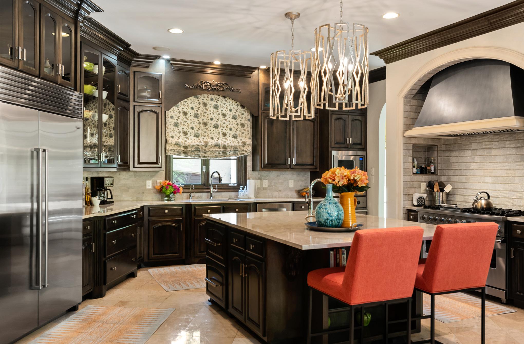
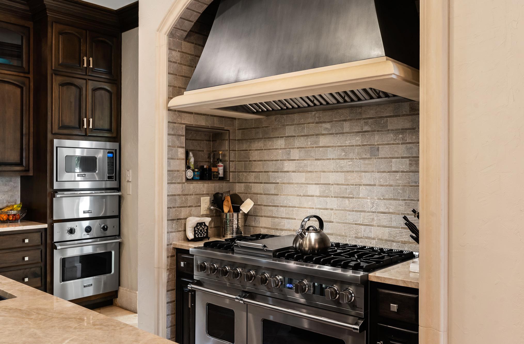
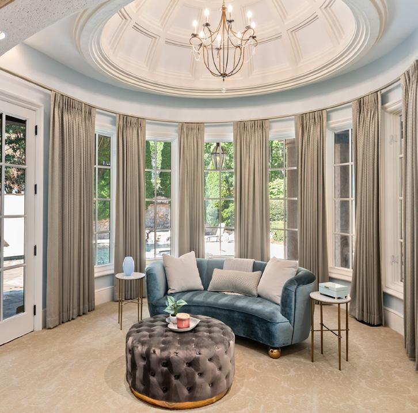
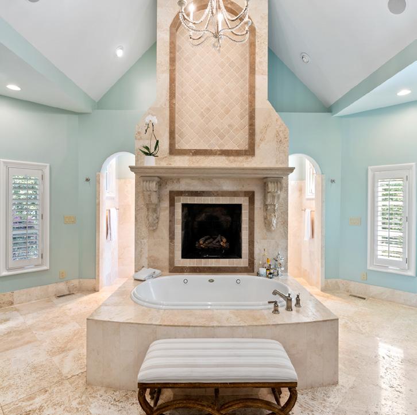
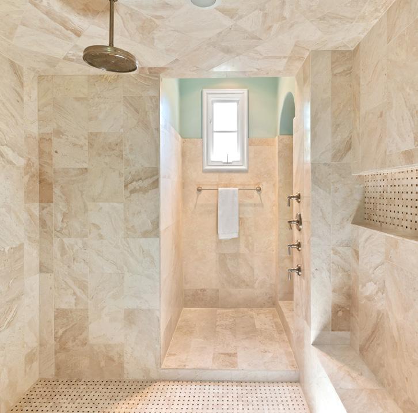


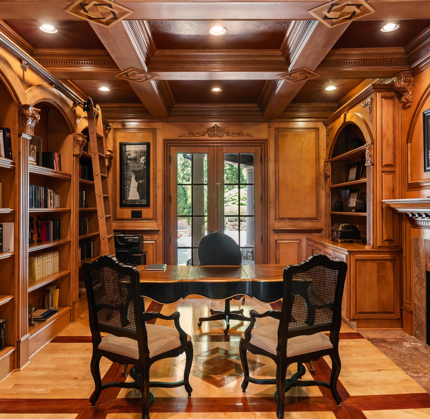
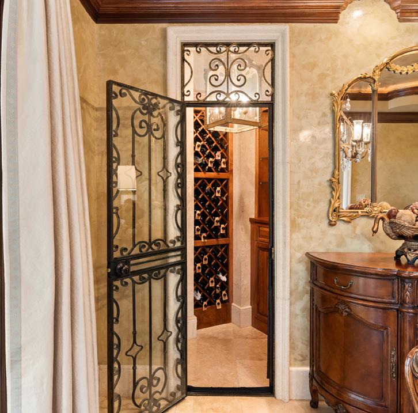
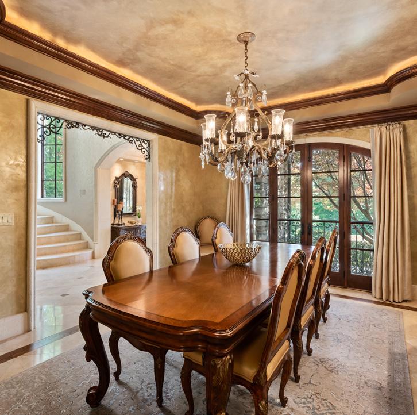
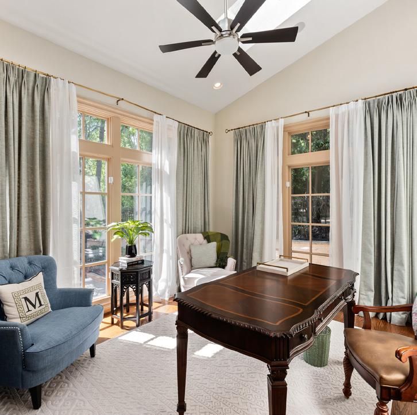


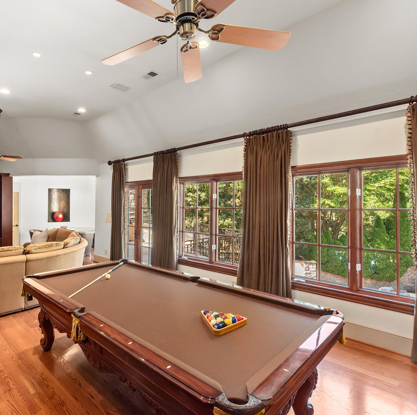
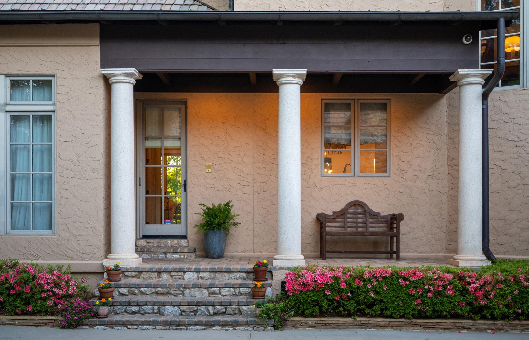
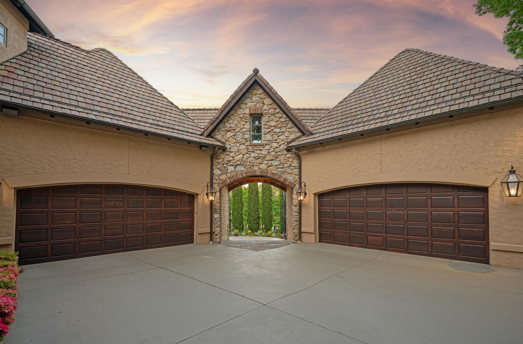
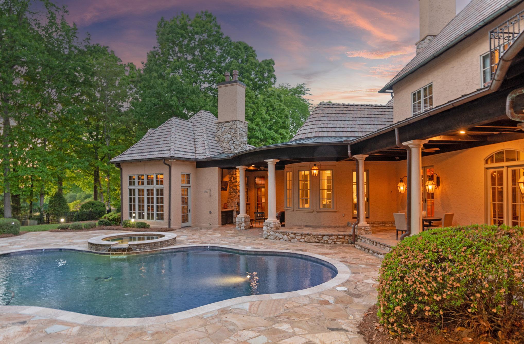
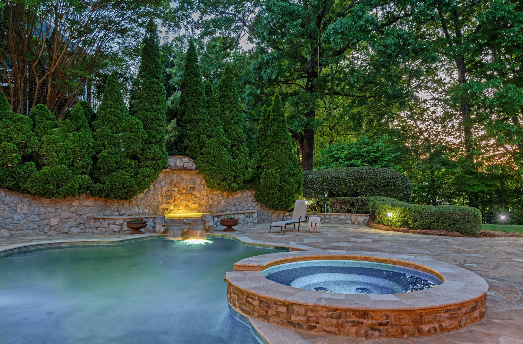
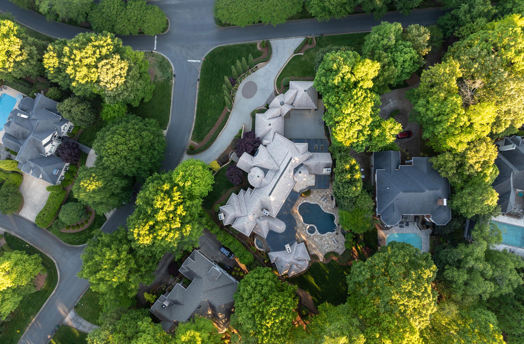
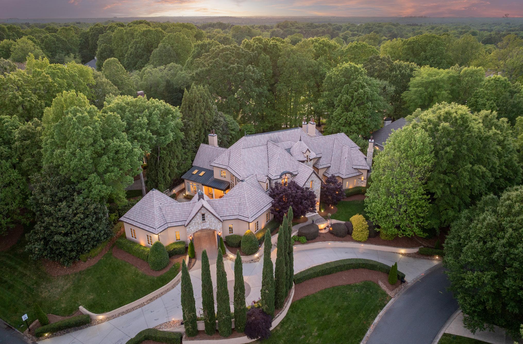
4501OldCourseDrive,Charlotte,NorthCarolina28277-0365
4501 Old Course Drive, Charlotte, North Carolina 28277-0365
MLS#: 4131699 Category: Residential County: Mecklenburg
Status: ACT City Tax Pd To: Charlotte Tax Val: $1,550,000
Subdivision: Piper Glen Complex:
Zoning Spec: R15CD
Zoning: R15CD
Parcel ID: 225-402-05 Deed Ref: 26619-293
Legal Desc: L101 M23-30
Apprx Acres: 0.74
Lot Desc: Corner Lot, On Golf Course, Private
Apx Lot Dim: 49'x90'x29'x88'x268'x24'x21'x192'
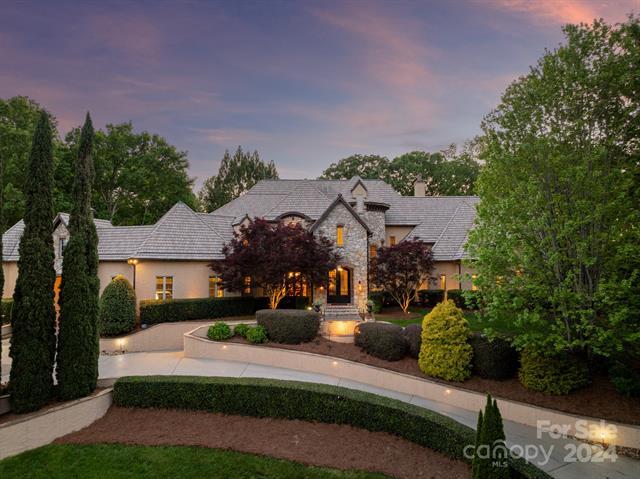
Additional Information
Prop Fin: Cash, Conventional
Assumable: No
Spcl Cond: None
Rd Respons: Publicly Maintained Road
General Information
List Price: $2,875,000
Information
Type: Single Family Elem: McAlpine
Style: European Middle: South Charlotte
Levels Abv Grd: 2 Story High: South Mecklenburg
Const Type: Site Built
SubType: Building Information
Level # Beds FB/HB HLA Non-HLA Beds: 5
Main: 1 1/2 4,817 Baths: 5/2 Upper: 4 3/0 3,397 Yr Built: 2000 Third: 0 0/0 0
Const: No Lower: 0 0/0 0
Compl: Bsmt: 0 0/0 0 Cons Status: 2LQt: 0 1/0 706 Builder: Model:
Above Grade HLA: 8,214 Additional SqFt: 1,763
Primary HLA: 8,214 Garage SF: 1,326
Property HLA: 8,920
Ownership: Seller owned for at least one year
Room Information
Main Prim BR Bath Full Bath Half Kitchen Dining Rm
Wine Cellar Bar Breakfast Great Rm Library Office Laundry
Upper Bedroom Bath Full Sunroom Laundry Bonus Rm Laundry
2nd LQ Bath Full Rec Rm
Parking Information
Main Lvl Garage: Yes Garage: Yes # Gar Sp: 4
Covered Sp: Open Prk Sp: No # Assg Sp:
Carport: No # Carport Spc:
Driveway: Concrete Prkng Desc: motorcourt between two car garage
Parking Features: Garage Attached, Garage Detached, Garage Door Opener, Garage Faces Rear, Keypad Entry, Parking Space(s)
Features
Lot Description: Corner Lot, On Golf Course, Private
View: Golf Course
Windows: Insulated Window(s), Skylight(s), Window Treatments
Fixtures Exclsn: No
Foundation: Crawl Space
Fencing: Back Yard, Fenced
Accessibility:
Exterior Cover: Hard Stucco, Stone
Road Surface: Paved
Roof: Other - See Remarks
Other Equipmnt:Network Ready
Security Feat: Carbon Monoxide Detector(s), Intercom, Security System, Smoke Detector
Doors: French Doors, Pocket Doors, Screen Door(s), Sliding Doors
Laundry: Electric Dryer Hookup, Laundry Room, Main Level, Multiple Locations, Sink, Washer Hookup
Basement Dtls: No
Fireplaces: Yes/Den, Gas, Gas Log(s), Gas Starter, Gre
2nd Living Qtr: Exterior Connected, Guest House, Main Level, Room w/ Private Bath, Separate Entrance, Other - See Remarks
Construct Type: Site Built
Road Frontage:
Patio/Porch: Balcony, Covered, Front Porch, Rear Porch, Side Porch, Terrace, Wrap Around
Other Structure: Other - See Remarks
Horse Amenities:
Inclusions:
Utilities: Cable Available, Cable Connected, Electricity Connected, Natural Gas, Phone Connected
Appliances: Beverage Refrigerator, Convection Oven, Dishwasher, Disposal, Electric Oven, Exhaust Hood, Gas Range, Microwave, Oven, Plumbed For Ice Maker, Refrigerator, Self Cleaning Oven, Tankless Water Heater, Wall Oven, Warming Drawer, Washer/Dryer Included, Wine Refrigerator
Interior Feat: Attic Stairs Pulldown, Attic Walk-in, Built-in Features, Cable Prewire, Cathedral Ceiling(s), Central Vacuum, Drop Zone, Entrance Foyer, Hot Tub, Kitchen Island, Open Floorplan, Sauna, Storage, Tray Ceiling(s), WalkIn Closet(s), Walk-In Pantry, Wet Bar, Other - See Remarks
Floors: Carpet, Stone, Tile, Wood
Exterior Feat: Hot Tub, In-Ground Gas Grill, In-Ground Irrigation, Outdoor Shower, Pool-In-Ground, Rooftop Terrace
Comm Feat: Pond, Sidewalks, Street Lights, Other Utilities
Sewer: City Sewer
Heat: Forced Air
Restrictions: Architectural Review, Signage
Subject to HOA: Required
Water: City Water
Cool: Central Air
Association Information
Subj to CCRs: Yes
HOA Mangemnt: Hawthorne HOA Phone: 704-337-0114
Spc Assess Cnfrm: No
HOA Subj Dues: Mandatory
Assoc Fee: $267.5/Quarterly
Public Rmrks: Welcome to this luxurious Piper Glen Estate home, nestled on a .7-acre lot on the 16th green, seamlessly blending grand elegance with everyday comfort. Step into the impressive foyer with a sweeping curved staircase and spectacular stone flooring leading to the impressive Living Rm with a majestic fireplace and full French Door wall opening to the spectacular Backyard Pool setting. Entertain in style with your Dining Rm walk-in wine cellar and circular Bar vestibule. Great Rm boasts exposed beams and a stone woodburning fireplace. Or enjoy quiet moments in the sun-filled office and wood-paneled library. The lavish Primary Suite features a sitting room, fireplace, spa-like bath, and covered Terrace access. Outside, the enchanting pool with jacuzzi, 2-tiered waterfall, and outdoor fireplace is ideal for gatherings. The pool house adds a touch of luxury with a private sauna and steam shower. Come experience the unparalleled elegance and exceptional livability of this exquisite Estate!
Directions: South on upper Rea Road to light at Piper Glen Drive. Turn left and go through 2 stop signs. Turn left at Old Course Drive and property on left corner of Piper Glen and Old Cours Drive. Feel free to drive up driveway and park on paver parking area by front door.
DOM: 0
UC Dt:
CDOM: 0
Slr Contr:
DDP-End Dt: LTC:
©2024 Canopy MLS. All rights reserved. Information herein deemed reliable but not guaranteed. Generated on 04/26/2024 9:52:40 AM The listing broker’s offer of compensation is made only to participants of the MLS where the listing is filed.
