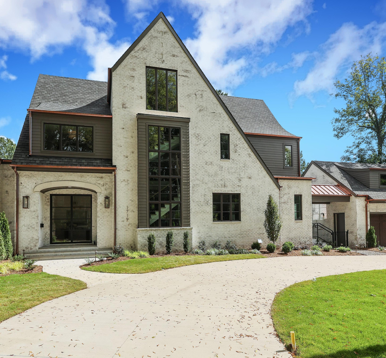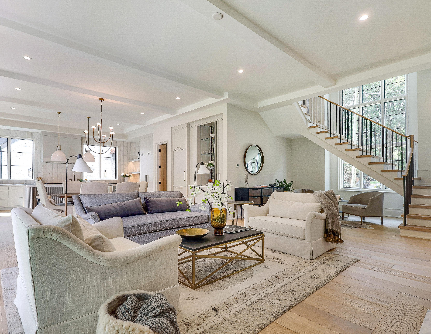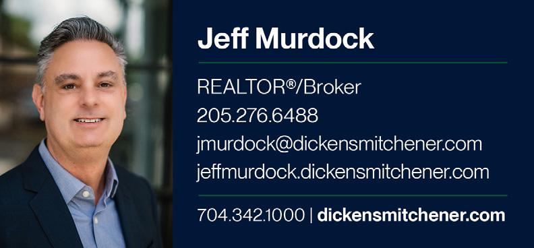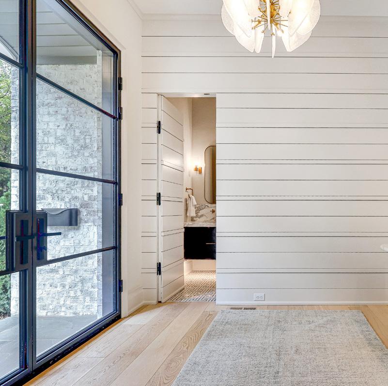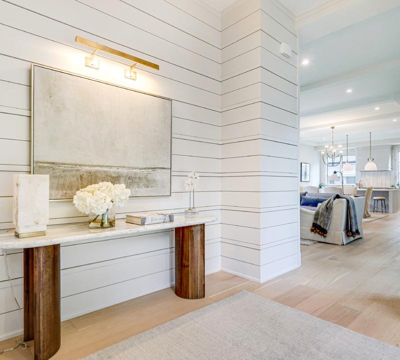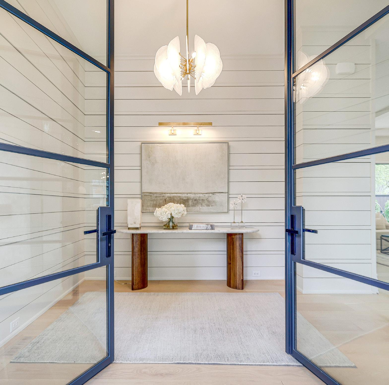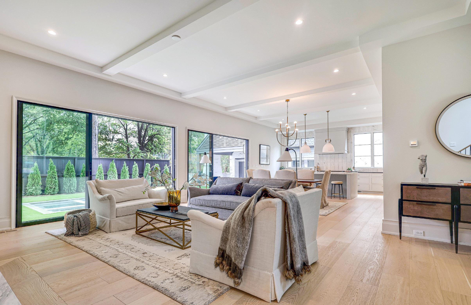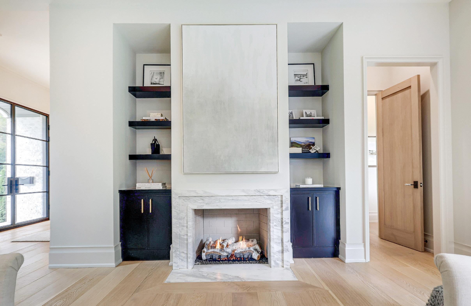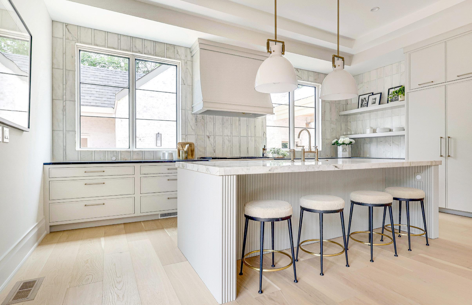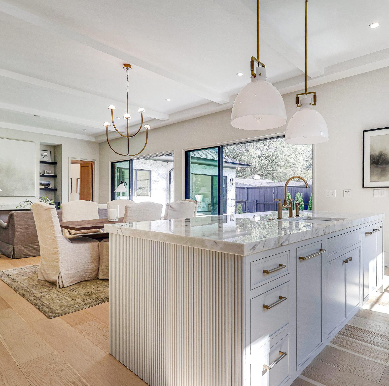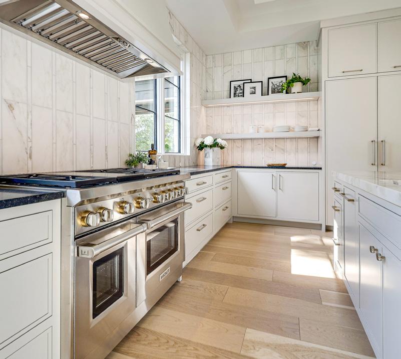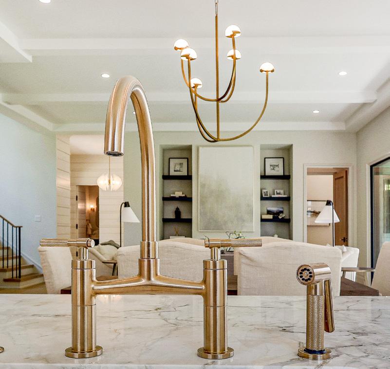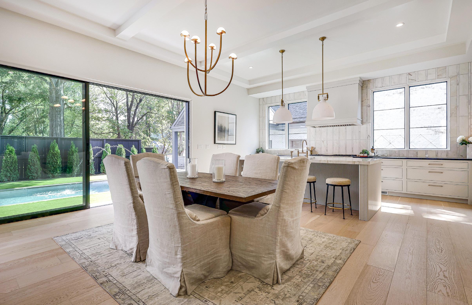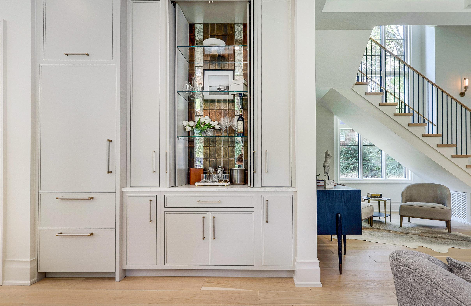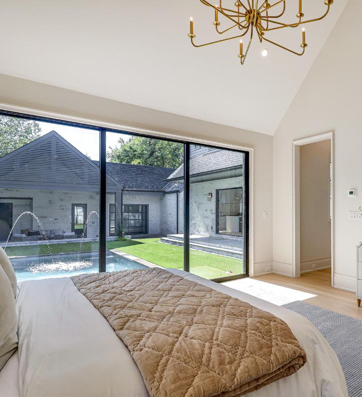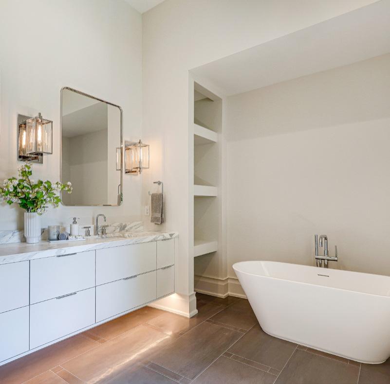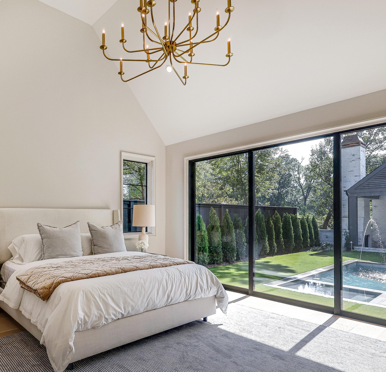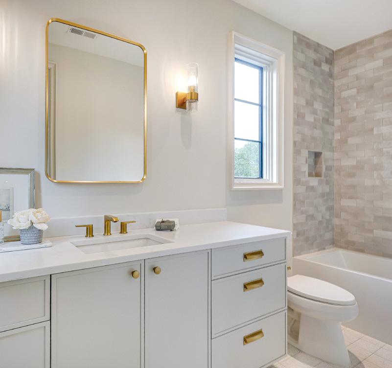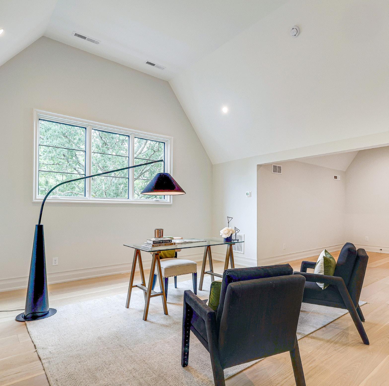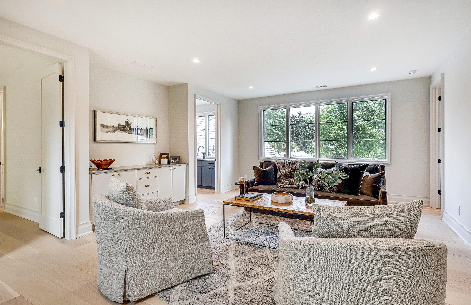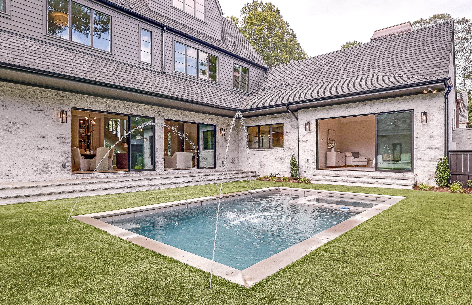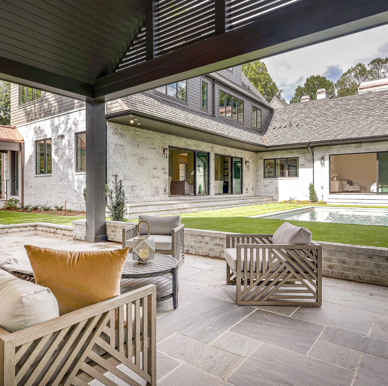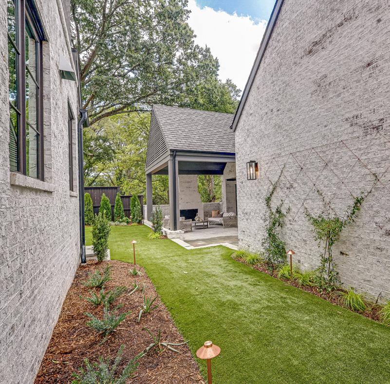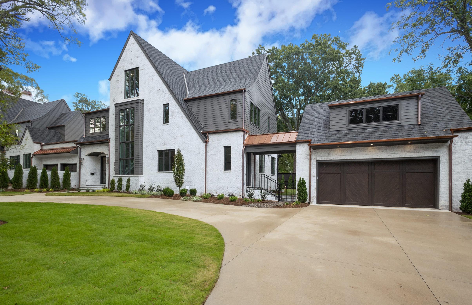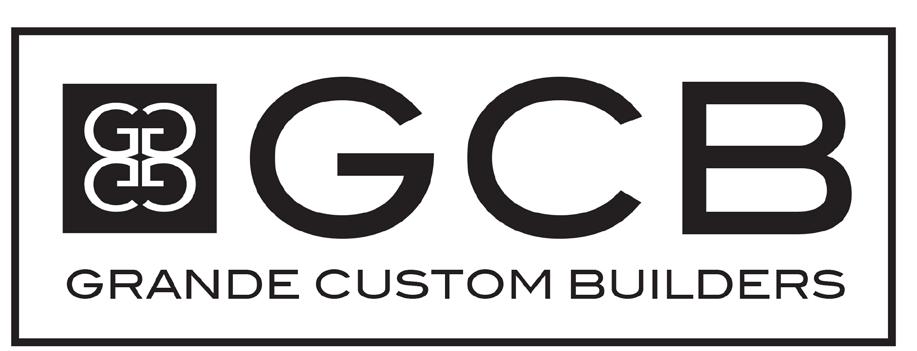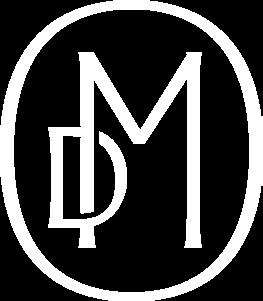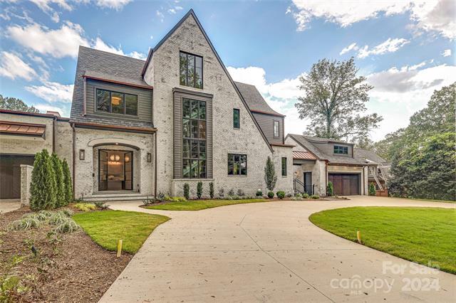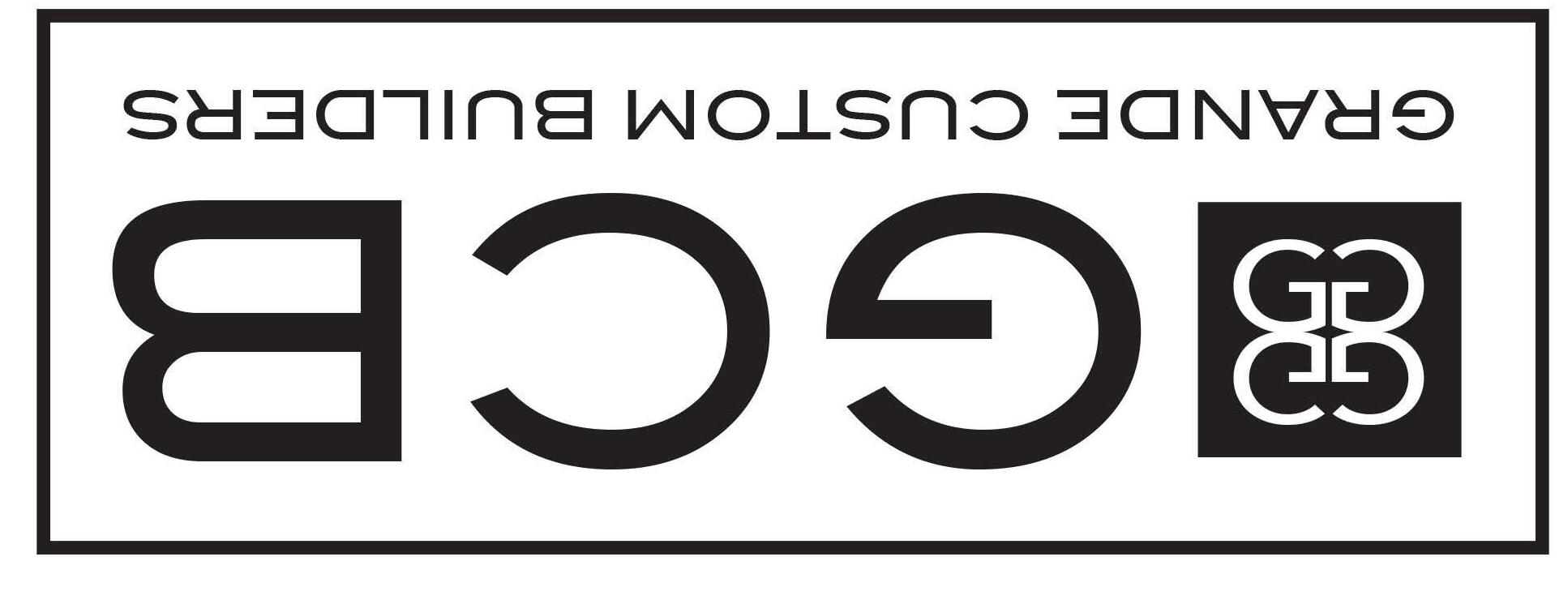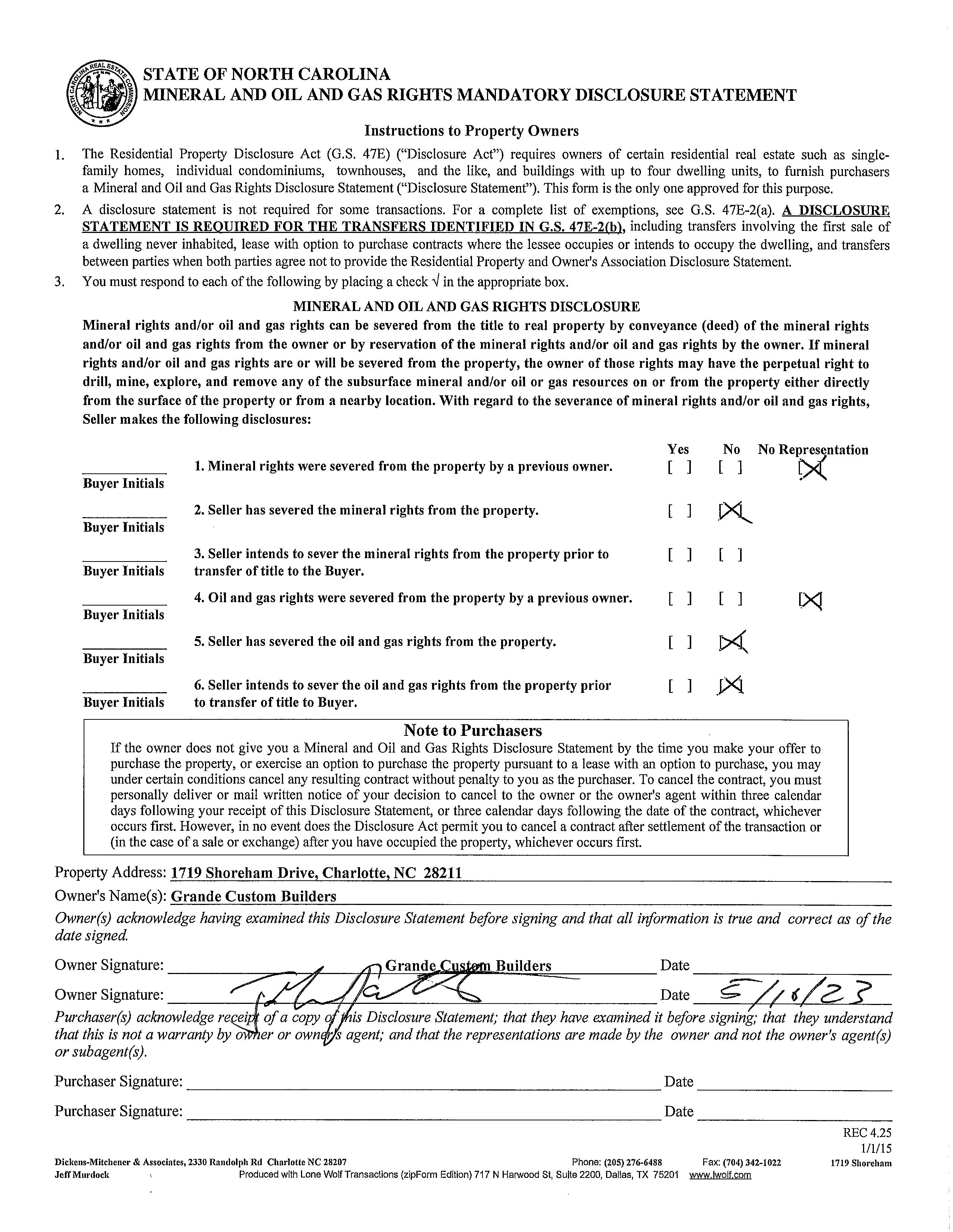1719 Shoreham Drive
EXTERIOR FEATURES
• Custom Steel Front Door
• Copper Gutters on Front of House
• Gas Lanterns
• Professionally Designed Landscape
• Includes Irrigation and Drip Lines at Bed Areas
• Gray Flagstone on Front Entry, Back Entry, and Outside Cabana Area
• Concrete Pool with Jandy Smart Pool Equipment, Raised Spa, and Deck Jets
COVERED PORCH
• Fireplace with Raised Hearth; Gas Log Lighter
• Pre-wired for Outdoor Heaters
• Gas line ready for grill
FITNESS ROOM
• Glass Garage Door
• Rubber Mat which can be easily removed
• Pool Bathroom with shower and Exterior Access
2 CAR GARAGE
• Cedar Door with Herringbone Pattern
• Large 2 Car Garage
• 2 Garage Door Openers
• Keyless Entry Pad
• Epoxy Floor
INTERIOR FEATURES
• Generous Ceiling Heights. 11" Foot Ceilings on the Main Level and 9" Ceilings on the Second and Third Levels
• Pre-Wired for Interactive Smart Home: Control Four or Savant system license (no equipment included). We will come up with a technology plan for you.
Noteworthy Features
• 3, 12’ Custom Sliding Panel Doors in Living Room and Primary. Close to Flush as Possible from Interior and Exterior Transitions
• Upgraded Open Cell Foam Package in entire home
- Closed Cell Spray foam under both stairs to complete solid stair package (exclusive to GCB)
• 8.5” Engineered Prefinished White Oak Hardwood Floors. All Rooms to be Wood (Except Baths)
• White Oak Single Panel Doors on First Floor; Painted Doors on Second and Third Floors
• Emtek Door Hardware with Marble Levers
• Designer Lighting throughout the Home
• Trane HVAC System with Humidifier. Includes Zoned HVAC per floor. Dehumidifier in Sealed Crawl
• Tankless Water Heater
• 4” Recessed LED Lights Throughout
• LED accent lighting in Kitchen, Skullery, Powder Room & Primary Bath
• Base Outlets on the First Floor and Paddle Switches Throughout
• Interior Trim: Custom GCB Milled Interior 10”/7” Base Trim and Casing. Doors are 8’0 tall Throughout
• Sherwin Williams Paint Throughout the Home
• Kohler and Brizo Plumbing Fixtures
KITCHEN
• Custom Inset Cabinets with Soft Close Drawers; Paint Finish
• Statuario Crystal Quartzite Island Countertop; Brazilian Mist Countertop on all Perimeters
• 2” Mitred Edge Profile on Island; Reeded Base
• Full Height Tile Backsplash in Kitchen
• Built-in Bar with Cabinet Pocket Doors; Glass Shelves and Custom Tile Design
• 30” Subzero Wine Column w/Fridge/Freezer Drawers
• Designer Pendants over Island
• Large Open Sink with Brizo Bridge Faucet
• Asko Paneled Dishwasher
• Two 24” Paneled Refrigerator/Freezer Columns by JennAir
• Wolf 48” Gas Professional Range with Brass Bezel and Stainless Knobs; Built-in Hood
SCULLERY
• Brizo Articulating Faucet
• Custom Inset Cabinets with Soft Close Drawers
• Floating Shelving
• Wolf microwave
MUDROOM
• Built-in Custom Cabinets
Noteworthy Features
POWDER ROOM
• Custom Vanity with Kohler Wall Mount Faucet
• Calacatta Marble Countertop with 2” Mitred Edge
• Designer Mirror and Sconces
• Stone Mosaic Tile Floor
FOYER
• Custom Shiplap design
• 2 hidden doors
• Art Light
LIVING ROOM
• 2, 12’ Custom 3 Panel Sliding Doors in Living Room
• 42" Fireplace with Gas Logs, Flush Hearth and Painted Firebrick
• Custom Fabricated Calacatta Marble Fireplace Mantle & Flush Hearth
PRIMARY BEDROOM AND BATH
• 2’ Custom 3 Panel Sliding Door
• Vaulted Bedroom Ceiling
• Freestanding Tub with Tub Filler
• Heated Tile Floor
• Floating Vanity with Calacatta Marble 2"mitered edge countertop
• Glass Shower Enclosure w/Curbless Entry
• Kohler Plumbing Fixtures
• Generous Walk-In Closet with upgraded Closet System
2ND FLOOR
• Hardwood Floors in all Bedrooms
• Large Bonus Room with Built-in Cabinet
• Quartz or Stone Countertops in all Baths; Tile Floors
• Designer Mirrors and Sconce Lighting
• Kohler Plumbing Fixtures
3RD FLOOR
• Hardwood Floors
• Plumbing Roughs Available for Optional Bathroom
• Vaulted Ceiling in Office Area
LAUNDRY
• Full Overlay Cabinets
• Quartz Countertop
• Laundry Sink
1719ShorehamDrive,Charlotte,NorthCarolina28211
1719 Shoreham Drive, Charlotte, North Carolina 28211
MLS#: 4135769 Category: Residential County: Mecklenburg
Status: ACT City Tax Pd To: Charlotte Tax Val: $435,800
Subdivision: Myers Park Complex:
Zoning Spec: R3
Zoning:
Parcel ID: 181-142-77 Deed Ref: 36635-940
Legal Desc: LB M72-51
Apprx Acres:
Lot Desc: End Unit
Apx Lot Dim:
General Information
Additional Information
Prop Fin: Cash, Conventional
Assumable: No
Spcl Cond: None
Rd Respons: Publicly Maintained Road
School Information
Type: Townhouse Elem: Selwyn Style: Old World Middle: Alexander Graham
Levels Abv Grd: 3 Story High: Myers Park
Const Type: Site Built SubType: Duplex
Ownership: Seller owned for at least one year
Room Information
Main Prim BR Kitchen Living Rm ExerciseRm Mud
Bath Full Bath Half
Upper Bedroom Bedroom Bedroom Bath Full Bath Full
Bath Full Rec Rm Laundry
Third Office
Parking Information
Main Lvl Garage: Yes Garage: Yes # Gar Sp: 2
Covered Sp: Open Prk Sp: No # Assg Sp:
Driveway: Concrete Prkng Desc:
Parking Features: Circular Driveway, Garage Detached Features
Lot Description: End Unit
View:
Windows: Insulated Window(s)
Fixtures Exclsn: No
Carport: No # Carport Spc:
Doors: Sliding Doors
Laundry: Electric Dryer Hookup, Laundry Room, Sink, Upper Level, Washer Hookup
Basement Dtls: No Foundation: Crawl Space Fireplaces: Yes/Gas Log(s), Living Room, Outside, Oth Fencing: Back Yard 2nd Living Qtr: Exterior Not Connected, Room w/ Private Bath
Accessibility:
Construct Type: Site Built
Exterior Cover: Brick Partial, Hardboard Siding Road Frontage: Road Surface: Paved
Roof: Architectural Shingle, Metal
Patio/Porch: Covered, Patio
Other Structure: Other Equipmnt:Network Ready Horse Amenities:
Pool Features: In Ground
Appliances: Dishwasher, Disposal, Gas Range, Microwave, Refrigerator, Tankless Water Heater, Wine Refrigerator
Interior Feat: Attic Walk-in, Built-in Features, Drop Zone, Entrance Foyer, Kitchen Island, Open Floorplan, Walk-In Closet(s), Walk-In Pantry
Floors: Prefinished Wood, Tile
Exterior Feat: In-Ground Irrigation
Sustainability: Spray Foam Insulation
Sewer: City Sewer
Green Energy Information
Utilities
Water: City Water
Heat: Humidity Control, Natural Gas, Zoned Cool: Central Air, Humidity Control, Zoned
Subject to HOA: None
Association Information
Subj to CCRs: No
HOA Subj Dues: Condo/Townhouse Information
Land Included: Yes Pets: Unit Floor Level: 1 Entry
Main
Public Rmrks: Modern European Villa inspired by Old World Architecture from premier builder Grande Custom Builders. Two Stunning Villas are surrounded by mature oak trees. Imagine relaxing in this private outdoor entertaining space in your pool w/ deck jets, spa. Lounge in the covered cabana w/ an outdoor fireplace. Off the patio is a pool bath & exercise/flex space. Kitchen, dining & living spaces are open concept w/ 2 sets of 3 panel sliding doors that open to the outdoor space. Kitchen features custom inset cabinets w/ a separate scullery/pantry area. Dining area has a built-in bar w/ subzero wine column. Primary bedroom wing features a vaulted bedroom ceiling & sliding doors that open to the pool area. Primary bath includes a floating vanity, sconce lighting, curbless shower & heated floors. 2nd flr has 3 ensuite bedrooms + a bonus room w/built in cabinets. 3rd floor flex space is perfect for an office. Wide Plank White Oak floors except for baths & exercise room. Designer lighting throughout.
Directions:
DOM:
CDOM: Listing Information
Slr Contr:
LTC:
