




FEATURES
Myers Park
$3,650,000
5 Bedrooms
5.1 Bathrooms
5,496 Sq Ft
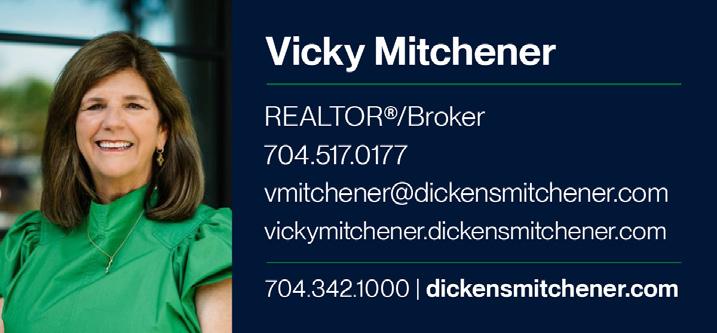
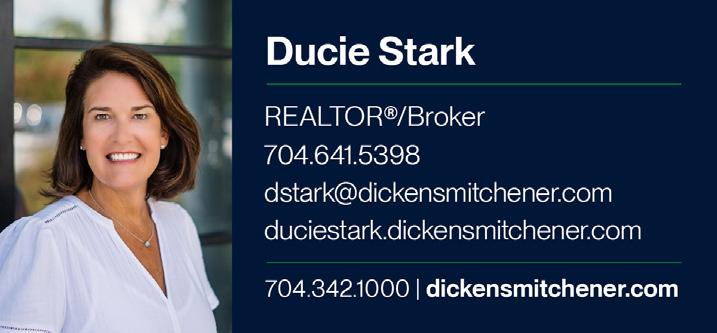
MLS# 4067537
This beautiful custom home on the left hand side of the street on Lower Sherwood is known for having beautiful deep lots. At .66 acres in the heart of Myers Park, this property will not disappoint! High ceilings, substantial moldings and spacious formal areas add to the wow factor when you enter the home. The main level features an open layout that is very desirable to today’s buyers. Large windows and French doors draw your eye to a large slate porch overlooking a beautiful back yard. This home features primary suites and laundry on both the main and upper levels of the home so you have the ability to choose for yourself. There are 3 secondary bedrooms on the upper level, each with private bathrooms. Centrally located in Myers Park you have easy walkability to neighborhood restaurants, boutique shopping, the greenway and nearby parks.








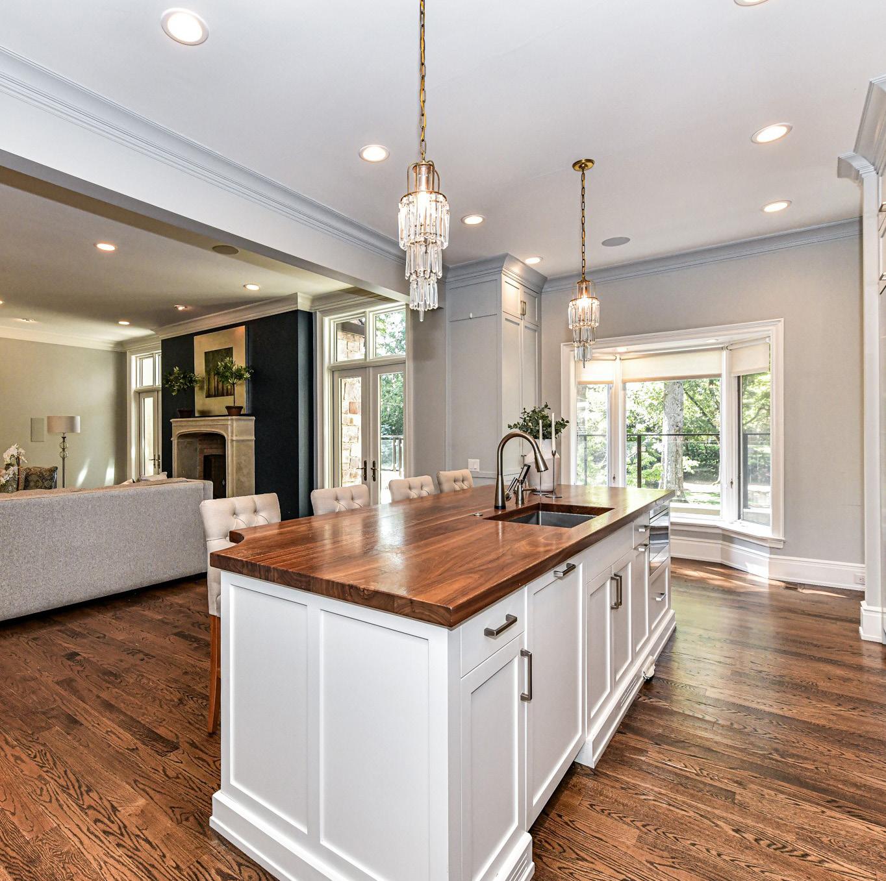




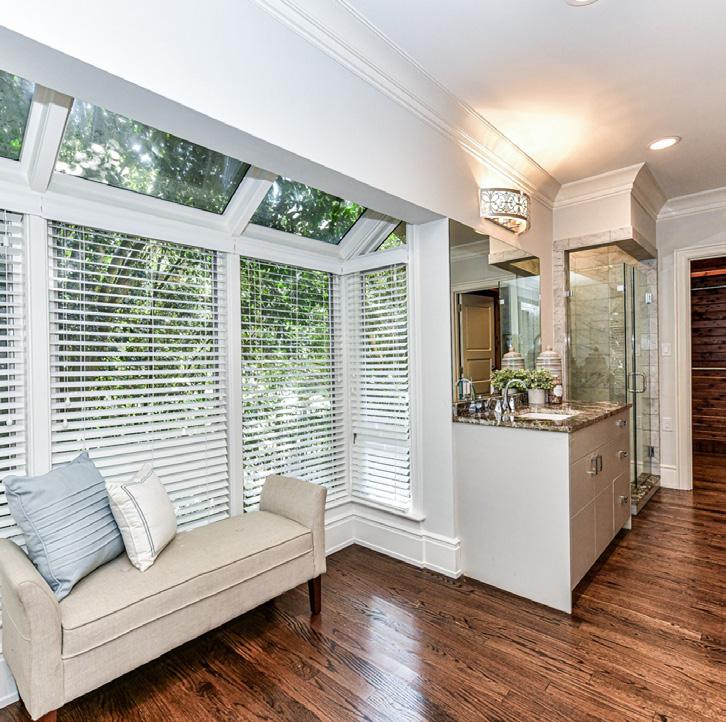
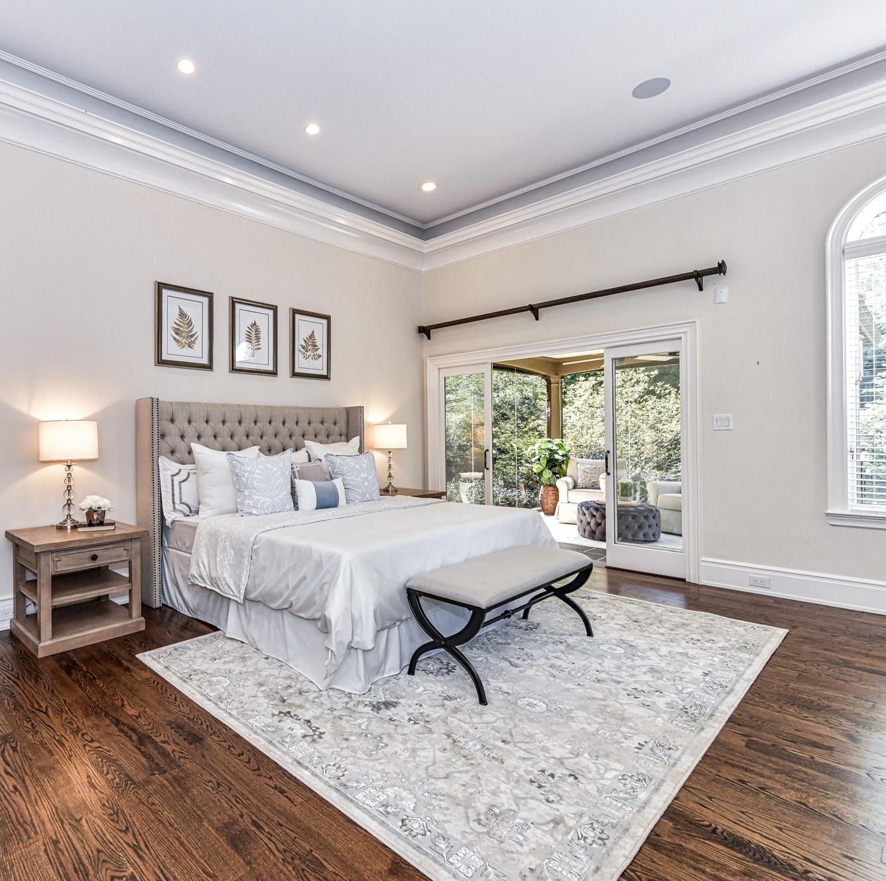



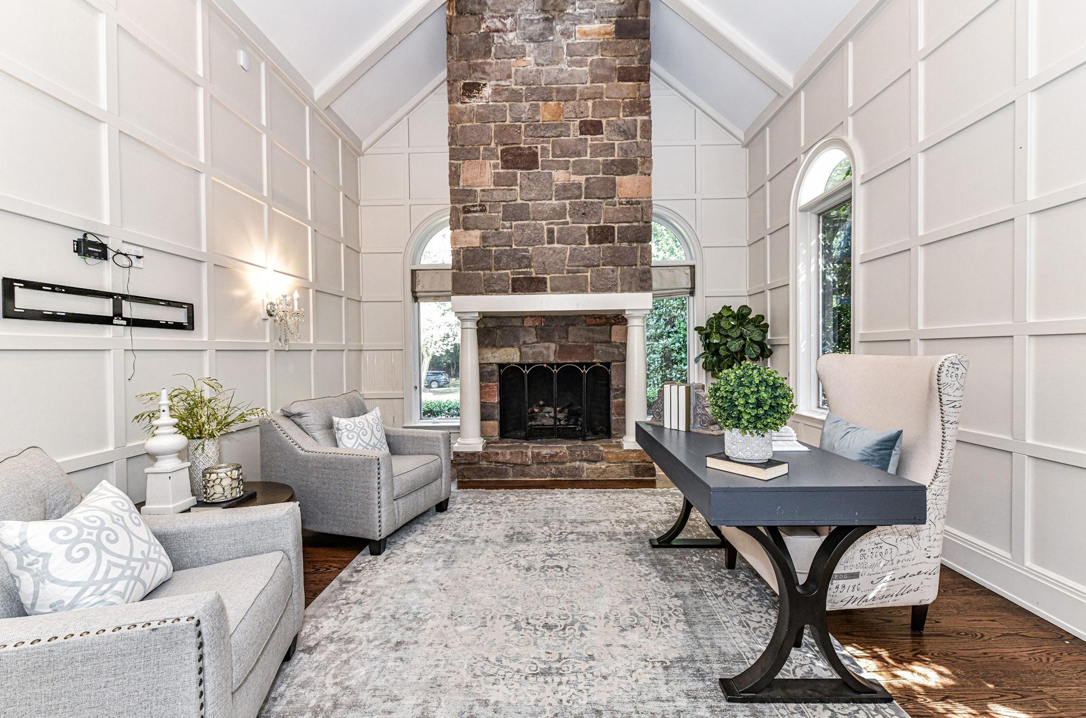
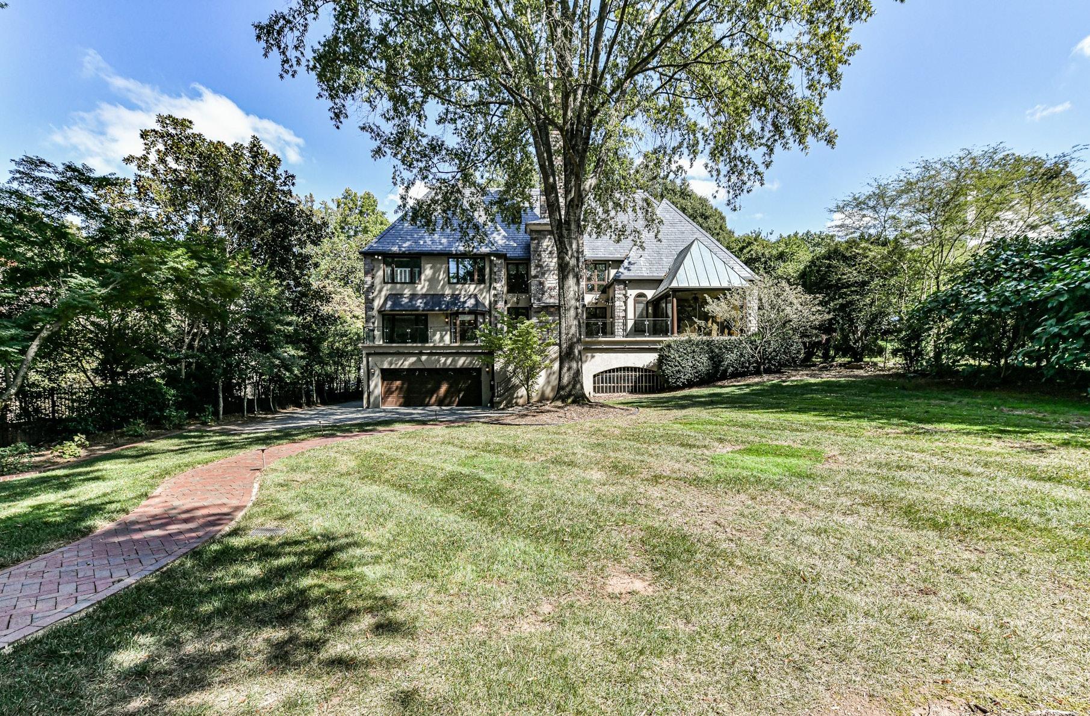





2216 Sherwood Avenue, Charlotte, North Carolina 28207-2122
MLS#: 4067537 Category: Residential County: Mecklenburg
Status: ACT City Tax Pd To: Charlotte Tax Val: $3,340,900
Subdivision: Myers Park
Zoning Spec: R3
Parcel ID: 153-051-51
Legal Desc: L1A&1B B5 M3-184
Apprx Acres: 0.67
Lot Desc: Level
Complex:
Zoning:
Deed Ref: 29322-327
Apx Lot Dim: 100x285x100x282
General Information
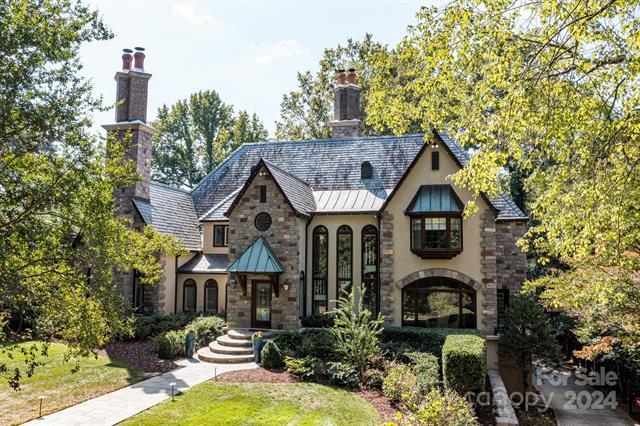
Additional Information
Prop Fin: Cash, Conventional
Assumable: No
Spcl Cond: None
Rd Respons: Publicly Maintained Road
List Price: $3,650,000
School Information
Type: Single Family Elem: Dilworth Latta
Campus/Dilworth Sedgefield Campus
Style: Traditional Middle: Sedgefield
Levels Abv Grd: 2 Story w/Bsmt High: Myers Park
Const Type: Site Built
SubType:
Building Information Level
Above Grade HLA: 5,496
Additional SqFt:
Tot Primary HLA: 5,496 Garage SF: 1,337
Ownership: Seller owned for at least one year
Room Information
Main Prim BR Bath Half Kitchen Dining Rm Sunroom
Bar FamilyRm Office Laundry Study
Breakfast
Upper 2nd Pr BR Bedroom Bath Full Laundry
Bsmnt Wine Cellar
Parking Information
Main Lvl Garage: No Garage: Yes # Gar Sp: 2 Carport: No # Carport Spc:
Covered Sp: Open Prk Sp: No # Assg Sp:
Driveway: Concrete Prkng Desc:
Parking Features: Driveway, Electric Gate, Garage Faces Rear Features
Lot Description: Level
Waterbody Nm:
Lake/Wtr Amen: None
Windows: Laundry: Laundry Closet, Laundry Room, Lower Level, Main Level
Fixtures Exclsn: No Basement Dtls: Yes/Basement Garage Door, Basement Shop, Storage Space
Foundation: Basement Fireplaces: Yes/Den, Family Room
Fencing: Back Yard 2nd Living Qtr:
Accessibility:
Construct Type: Site Built
Exterior Cover: Hard Stucco, Stone Road Frontage:
Road Surface: Paved Patio/Porch: Balcony, Glass Enclosed, Terrace
Roof: Slate
Utilities: Electricity Connected, Natural Gas
Other Structure: None
Appliances: Beverage Refrigerator, Dishwasher, Disposal, Refrigerator, Washer/Dryer Included
Interior Feat: Built-in Features, Entrance Foyer, Garden Tub, Kitchen Island, Open Floorplan, Tray Ceiling(s), Walk-In Closet(s), Walk-In Pantry
Floors: Stone, Tile, Wood
Comm Feat: Sidewalks
Sewer: City Sewer
Heat: Forced Air, Natural Gas
Restrictions: Deed, No Representation
Subject to HOA: None
Utilities
Water: City Water
Cool: Central Air
Association Information
Subj to CCRs: No
Remarks Information
HOA Subj Dues:
Public Rmrks: This beautiful custom home on the left hand side of the street on Lower Sherwood is known for having beautiful deep lots. At .66 acres in the heart of Myers Park, this property will not disappoint! High ceilings, substantial moldings and spacious formal areas add to the wow factor when you enter the home. The main level features an open layout that is very desirable to today's buyers. Large windows and French doors draw your eye to a large slate porch overlooking a beautiful back yard. This home features primary suites and
laundry on both the main and upper levels of the home so you have the ability to choose for yourself. There are 3 secondary bedrooms on the upper level, each with private bathrooms. Centrally located in Myers Park you have easy walkability to neighborhood restaurants, boutique shopping, the greenway and nearby parks. Directions: Sherwood near the intersection of Brandon Road.
DOM: 49
CDOM: 49
Listing Information
Slr Contr:
UC Dt: DDP-End Dt: LTC:
©2024 Canopy MLS. All rights reserved. Information herein deemed reliable but not guaranteed. Generated on 03/18/2024 1:41:49 PM
The listing broker’s offer of compensation is made only to participants of the MLS where the listing is filed.
SteelTapeMeasuring CEDAR
GREATROOM 22'-0"x21'-6"
HEATEDLIVINGSPACE
1stFLOOR-3395
2ndFLOOR-2102
TOTALHEATED-5497
MECHROOM
WINE STORAGE
23'-4"x33'-0" TWOCARGARAGE
WORKSHOP
LOWERLEVEL
HEATEDLIVINGSPACE
1stFLOOR-3395
2ndFLOOR-2102
TOTALHEATED-5497 garage-1337unheated
Allmeaurementsareroundedtonearestinch.Thisfloorplanis intendedformarketingbrochuressowindow/doorplacements, androomdimensionsareforrepresentationonly. 2216SHERWOOD