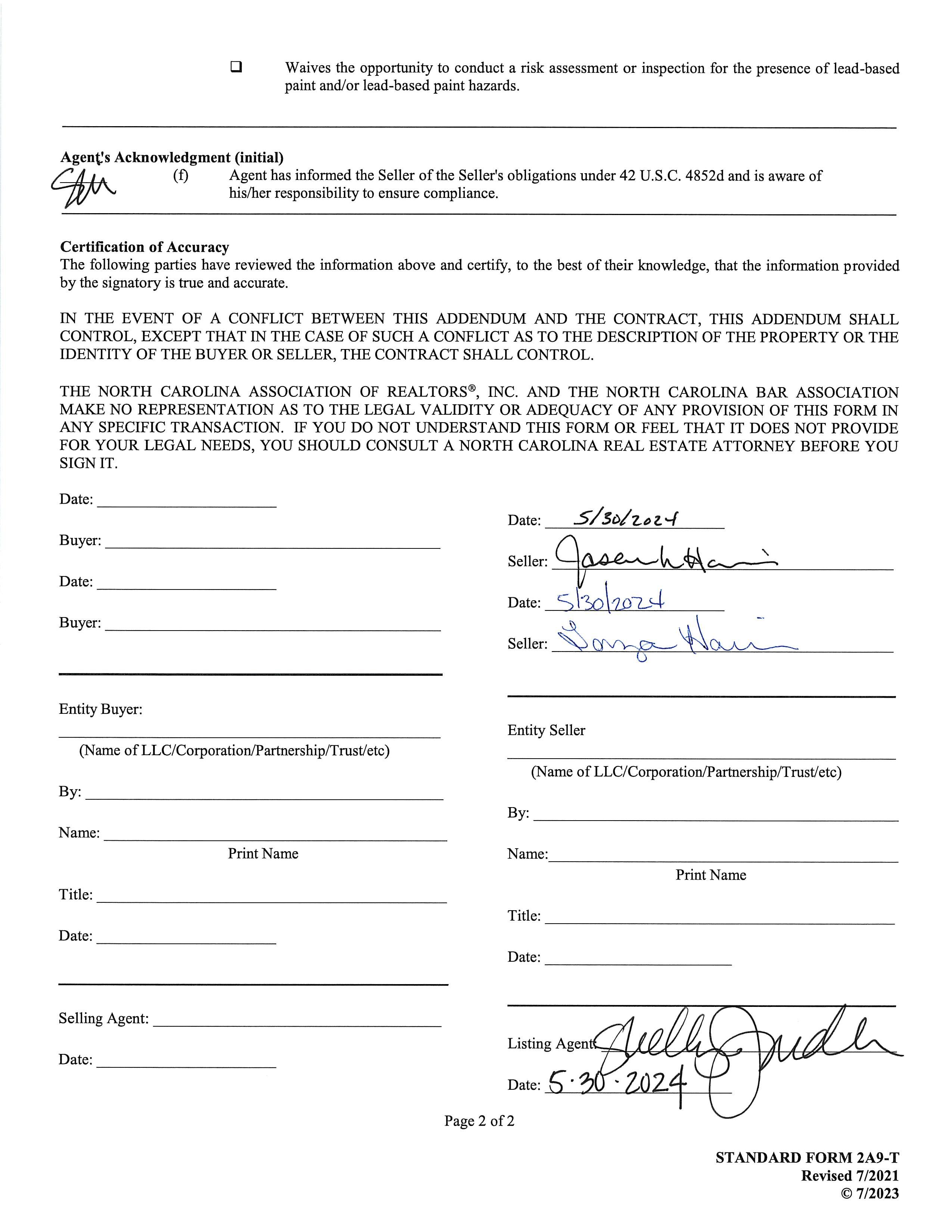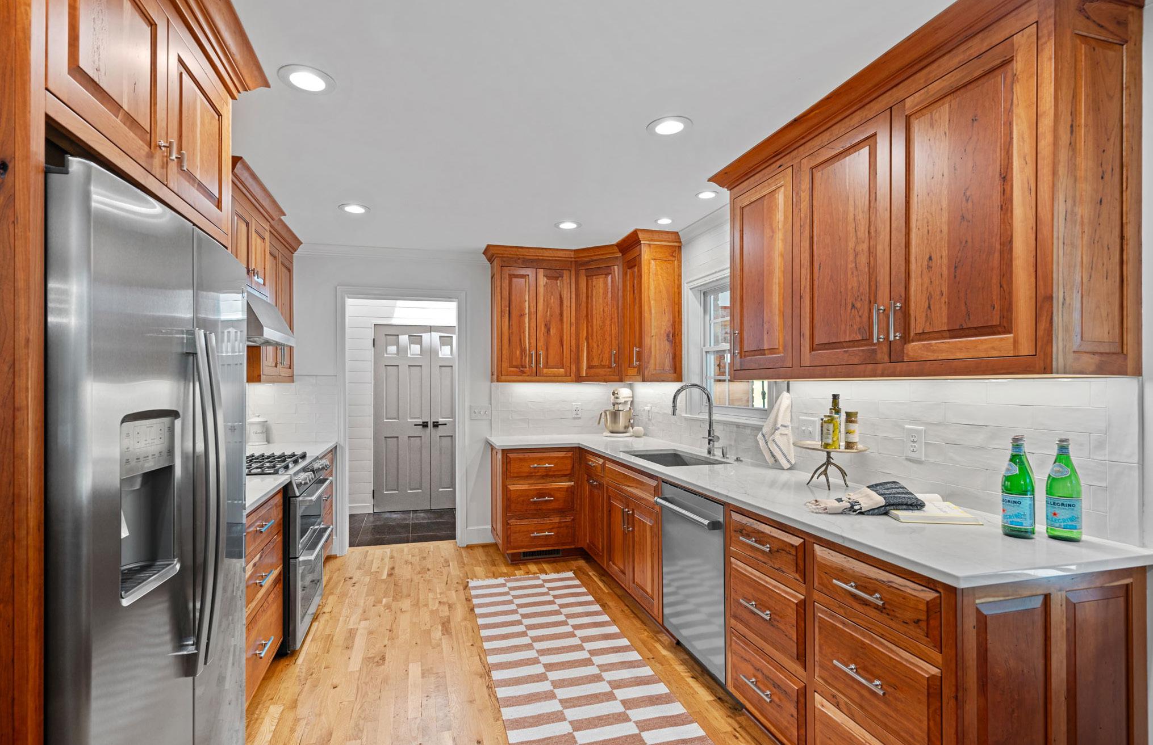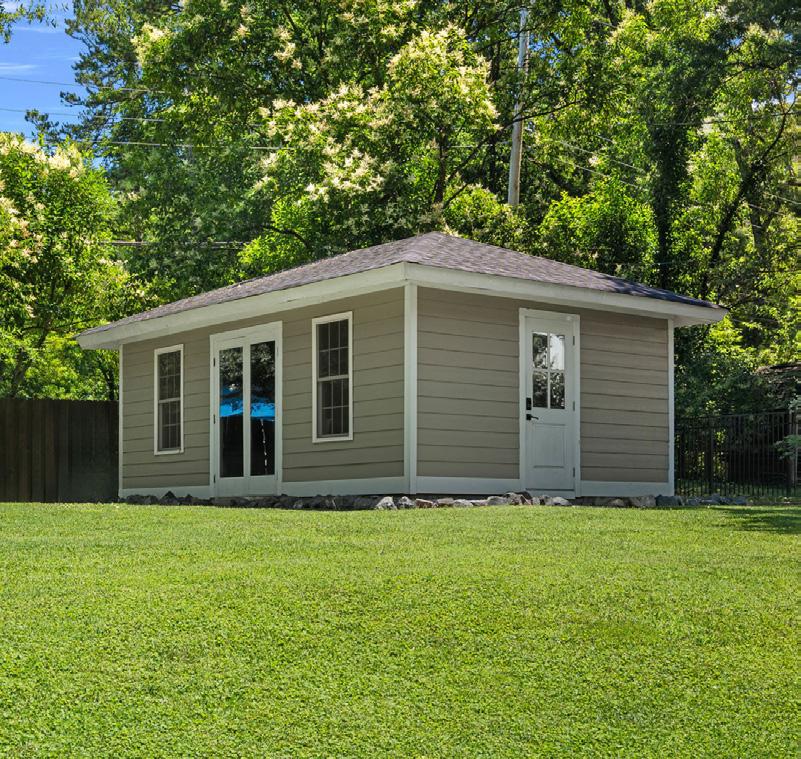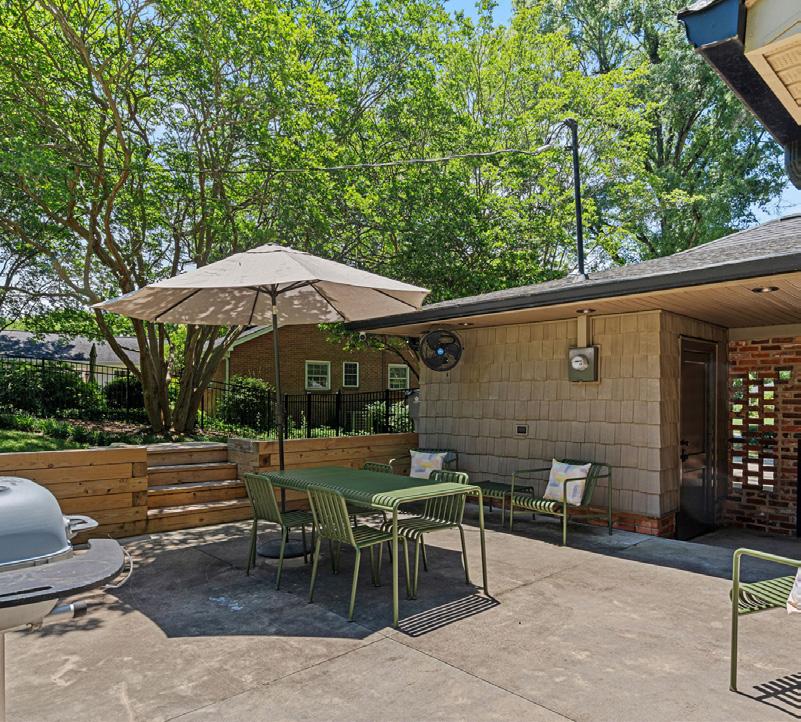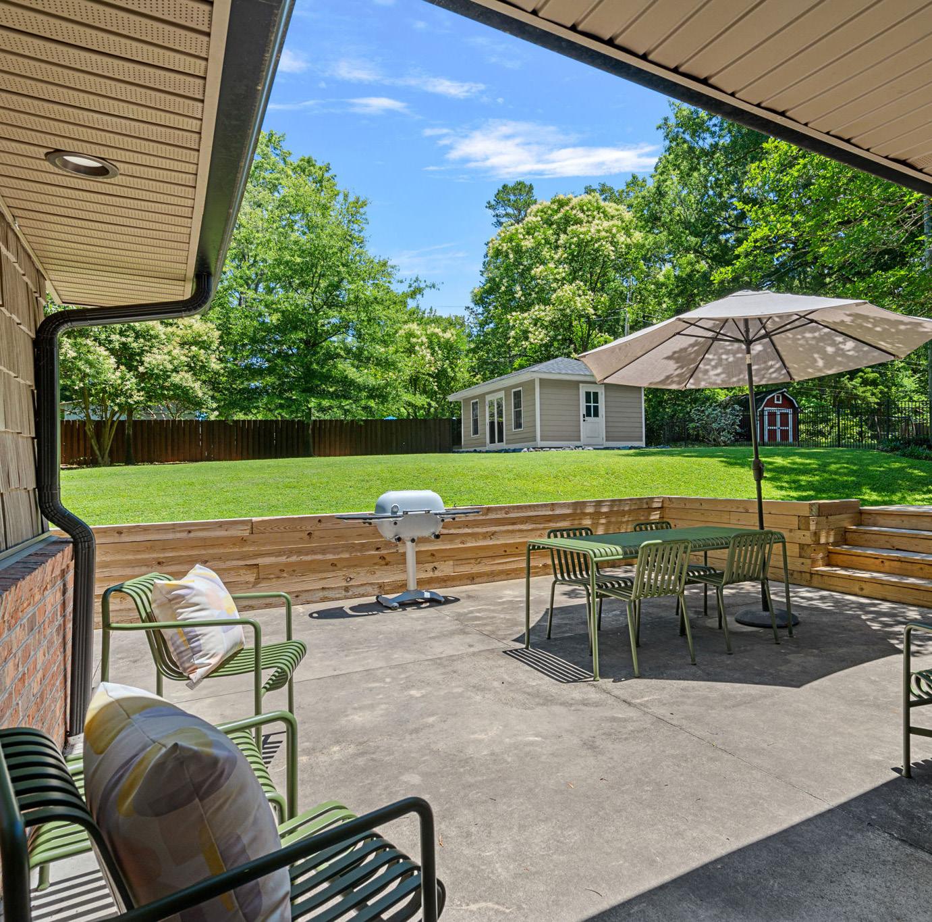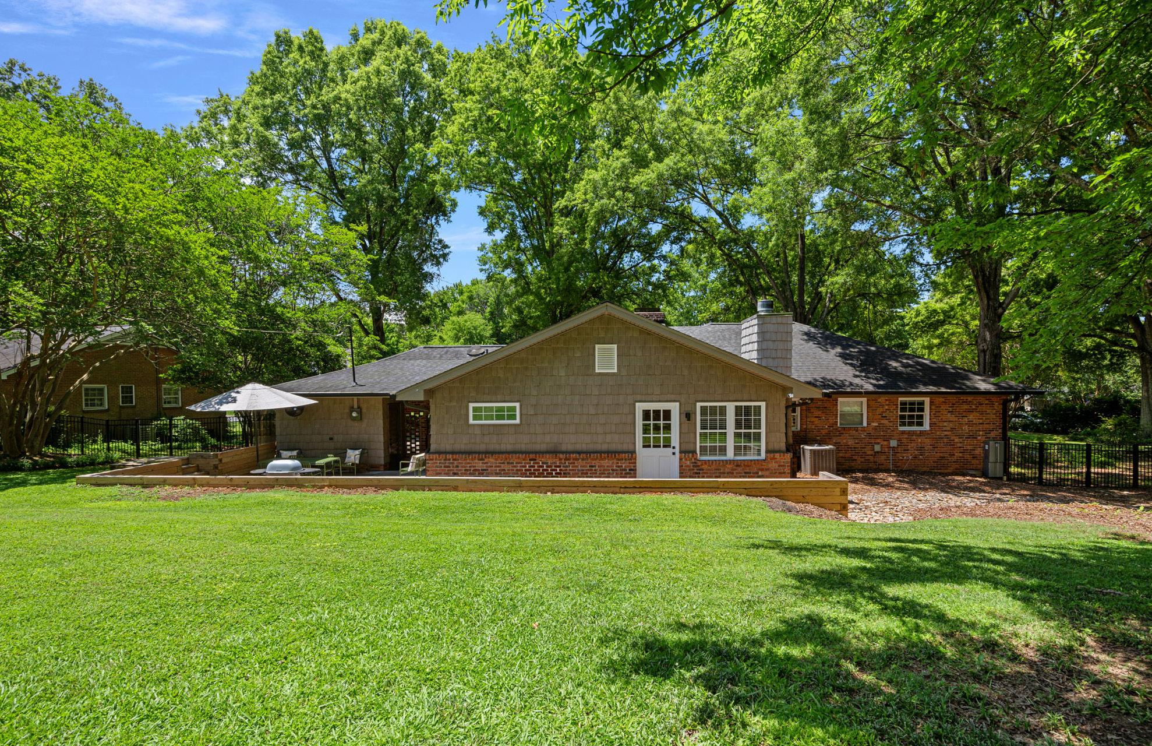Noteworthy Features
EXTERIOR
• Three Bedroom 1955 ranch with extensive renovations
• Carport with custom built wood gate and attached storage room
• Newly built outbuilding, currently used as a gym
• Architectural roof 2015, per prior owner
• Patio in back yard
• Large lot with 0.6 acres, that extends beyond the fencing seen in back left corner
• Sherwood Forest neighborhood that is part of the broader Cotswold area
• Quiet street with two new luxury home builds in immediate pocket
• Mature landscaping with soaring oak trees, and one impressive crepe myrtle on the right side of the carport
• Total 2250 square feet plus storage room and gym /storage that are unfinished, unheated spaces
KITCHEN
• Wood cabinets with inset cabinet doors and extensive drawers
• White quartz countertops
• White tile backsplash
• One small pantry, plus a larger new double-door pantry
• 6-burner gas range with double ovens and hood above
• Breakfast bar with beverage cooler, microwave, and counter seating
LAUNDRY ROOM
• Laundry/mudroom with renovated powder room
• Tile floors in laundry
• Built in cabinets for laundry hamper, general storage, and space for additional mud-room cubbies to be added
• Blue Lockers do not remain
• Back door leading to attached carport
• Space for second refrigerator. Current fridge, washer, dryer, and laundry room mirror do not convey
BEDROOMS
• Primary bedroom with renovated bathroom and double closets
• Bath has double shower heads and frameless glass enclosure
• Wide vanity with white quartz countertops
• Two secondary bedrooms, with jack & jill bath
431 NOTTINGHAM DRIVE
Noteworthy Features
OTHER
• Front family room with large openings to adjoining rooms and wood burning fireplace
• Dining space open to kitchen
• Tankless water heater
• Lighting replaced throughout
• Three wood burning fireplaces, office fireplace with gas starter
• Gas furnace 2015 per prior owner
• Air Conditioning 2015 per prior owner
• Back den with niche for bar and wood burning fireplace
• Sunroom / office with wood burning fireplace and gas starter
• Office has skylights and door to back yard and patio
431 NOTTINGHAM DRIVE
431NottinghamDrive,Charlotte,NorthCarolina28211-4114
431 Nottingham Drive, Charlotte, North Carolina 28211-4114
MLS#: 4149572
Status: ACT
Legal Desc: L8 BA M7-53
City Tax Pd To: Charlotte
Category: Residential
Parcel ID: 185-103-15
Lot Dim: 81 x 237 x 176 x 200
Subdivision: Sherwood Forest

Additional Information
Prop Fin: Cash, Conventional
Assumable: No
Spcl Cond: None Rd Respons: Publicly Maintained Road
County: Mecklenburg
Acres: 0.60
Tax Val: $723,500
General Information
List $: $844,000
Zoning: R3
Deed Ref: 36371-266
Elevation:
OSN: Canopy MLS
School Information
Type: Single Family Elem: Billingsville / Cotswold Style: Ranch Middle: Alexander Graham
Levels Abv Grd: 1 Story High: Myers Park
Const Type: Site Built
SubType:
Building Information
Level # Beds FB/HB HLA Non-HLA Beds: 3 Main: 3
Baths: 2/1
New Const: No
Cons Status:
Builder: Model:
Above Grade HLA: 2,250
Additional SqFt:
Ownership: Seller owned for at least one year
Room Information
Main Prim BR Bedroom Bedroom Bath Full Bath Half
Bath Full Kitchen DiningArea Living Rm Den Office Laundry
Parking Information
Main Lvl Garage: No Garage: No # Gar Sp: Carport: Yes # Carport Spc: 2
Covered Sp: Open Prk Sp: Yes/2 # Assg Sp:
Driveway: Concrete Prkng Desc: Two car carport, plus driveway space for additional parking
Parking Features: Carport Attached Features
Waterbody Nm:
View:
Windows: Insulated Window(s), Skylight(s)
Fixtures Exclsn: Yes/Washer and Dryer. mini-generator in the GYM. Exercise Equipment in GYM, Blue lockers in mudroom.
Foundation: Crawl Space, Slab
Fencing: Back Yard
Accessibility:
Exterior Cover: Brick Full, Vinyl
Road Surface: Paved
Roof: Architectural Shingle
Other Equipmnt:
Utilities: Electricity Connected, Natural Gas
Lake/Wtr Amen: None
Doors: French Doors, Storm Door(s)
Laundry: Electric Dryer Hookup, Inside, Laundry Room, Main Level, Washer Hookup
Basement Dtls: No
Fireplaces: Yes/Den, Family Room, Gas Starter, Living Room, Wood Burning, Other - See Remarks
2nd Living Qtr:
Construct Type: Site Built
Road Frontage:
Patio/Porch: Patio
Other Structure: Outbuilding
Horse Amenities: None
Appliances: Beverage Refrigerator, Convection Oven, Dishwasher, Double Oven, Exhaust Hood, Gas Range, Microwave, Refrigerator, Tankless Water Heater
Interior Feat: Attic Stairs Pulldown, Breakfast Bar, Built-in Features, Drop Zone, Entrance Foyer, Open Floorplan, Pantry
Floors: Tile, Wood
Sewer: City Sewer
Heat: Central, Natural Gas
Subject to HOA: None
Utilities
Water: City Water
Cool: Central Air, Electric
Association Information
Subj to CCRs: Yes
Public Remarks
HOA Subj Dues: No
This charming 1950s ranch-style home offers a perfect blend of classic + modern. Set on a generous 0.6-acre lot on a serene street in Cotswold, this property boasts 3 beds and 2.5 ba. Inside, you'll find 3 spacious living areas, one of which is currently used as a dedicated office space- w/great sunlight and fireplace, many uses are possible! A standout feature of the home is the laundry room, designed with functionality in mind. This room includes 1/2 bath, drop zone space, doubledoor pantry + storage to accommodate all your laundry, pet, and household needs, and is directly connected to attached carport. Beautifully renovated kitchen, with quality wood inset cabinet doors, sleek white countertops, double oven, 6burner gas range, bev cooler, and breakfast bar with seating- a chef's delight! Recently updated primary bathroom includes a frameless glass shower enclosure w/double shower heads, and wide vanity. Outbuilding on the property used as home gym, offering terrific flex space.
Agent Remarks
BROKER COFFEE FRIDAY 10-1130AM. PUBLIC OPEN HOUSE SAT 12-2. Sellers prefer quick closing, with 2 - 3 week possession following closing. The 3 fireplaces have not been used by current owners, but were all used by prior owners, no known issues. Two are wood burning, office FP is wood burning but also has a gas starter. The property extends approximately to the utility pole in the back left, in the natural area. Sellers removed an old greenhouse, old fireplace, etc,
2,250
2/1
Upper: 0 0/0 0 0
0 0/0 0 0
Lower: 0 0/0 0 0
Bsmt: 0 0/0 0 0
2LQt: 0 0/0 0 0
Yr Built: 1955 Third:
Prop Compl:
2,250
Tot Primary HLA:
Garage SF:
shown on the prior survey, and constructed a new outbuilding used as a GYM. They use a generator to power when in use. FIXTURES THAT DO NOT REMAIN: washer, dryer, all exercise equipment, generator, blue lockers (sellers can share their source if buyers want to replace them). Laundry room fridge, laundry room mirror. PERSONAL PROPERTY TO REMAINS: There is not an alarm system, but there are google cameras installed for perimeter surveillance, and those will remain. Two concrete planters by front steps, TV brackets.
Showing Service
Showing Instructions/Directions
From Randolph Road, Turn LEFT on Shasta. Turn LEFT on NOTTINGHAM directly after the curve. Continue straight thru stop sign, home will be on your LEFT before 2nd intersection with Finsbury. Nottingham is a long street, this is on the part nearest to Shasta.
DOM: 0
Mkt Dt: 06/14/2024
List Agent/Office Information
CDOM: Expire Dt: 08/31/2024
UC Date:
DDP-End Dt:
Agent/Own: No Off Mkt Dt:
For Appt Call: 800-746-9464
List Agent: Shelly Rydell (27513)
List Office: Dickens Mitchener & Associates Inc (2708)
Buyer Agency: 3% Sub Agency: 0%
Dual/Var: No
List Agreemnt: Exclusive Right To Sell
Agent Phone: 704-649-6530
Office Phone: 704-342-1000
Transact Bkr: Bonus:
Seller Name: Harris
Web URL: Full Service: Full Service
©2024 Canopy MLS. All rights reserved. Information herein deemed reliable but not guaranteed. Generated on 06/11/2024 9:05:06 PM The listing broker’s offer of compensation is made only to participants of the MLS where the listing is filed.
PRIMARY BDRM 14'6"x13'0" BDRM#2 12'6"x11'0" BDRM#3 11'6"x11'8" FAMILY ROOM 13'8"x15'2" LIVING ROOM 19'4"x13'0" KITCHEN 10'4"x18'0" DINING ROOM 11'8"x11'6" DEN 11'6"x15'8" 9'4"x9'6" CONC PATIO 19'0"x21'0" 2CAR CARPORT 19'0"x17'0" FOYER STORAGE 10'0"x5'6" W D STORAGE BUILDING 14'0"x22'0" SteelTapeMeasuring HEATEDLIVINGSPACE TOTALHEATED-2250 OUTSIDESTORAGE-75 431NOTTINGHAMDR
- 414c93a9-9820-4f04-8acb-89308c0f4d7c


06/11/2024
06/11/2024
DigiSign Verified
Tonya Harris


06/11/2024 TH 06/11/2024
DigiSign
Verified - 414c93a9-9820-4f04-8acb-89308c0f4d7c


06/11/2024
TH 06/11/2024
DigiSign Verified
- 414c93a9-9820-4f04-8acb-89308c0f4d7c


06/11/2024 TH 06/11/2024
DigiSign Verified - 414c93a9-9820-4f04-8acb-89308c0f4d7c

