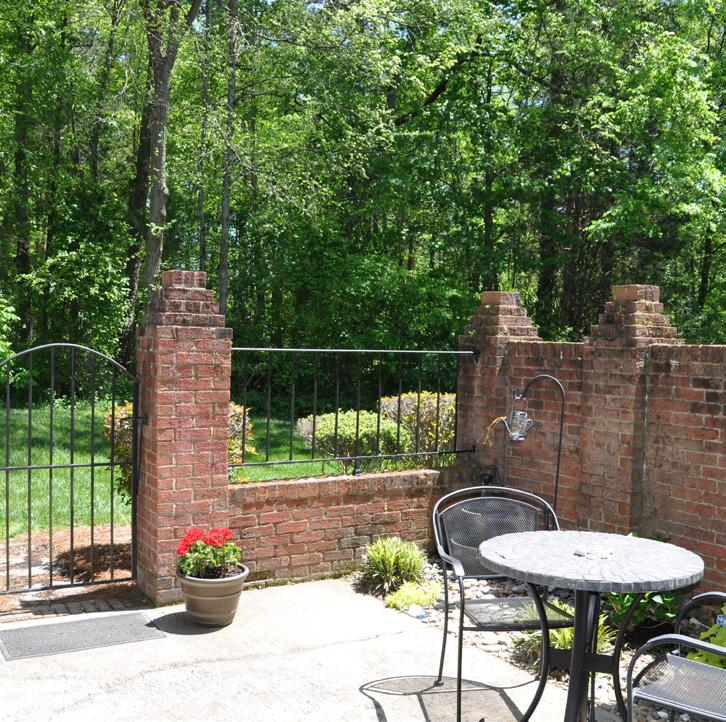

FEATURES
Coulwood Oaks
$259,000
2 Bedrooms
2.1 Bathrooms
1,437 Sq Ft
MLS# 4135358

Spacious brick townhome in great neighborhood! Huge Kitchen, 2 large Primary Bedroom suites, 2.5 baths, awesome patio. Kitchen has tile backsplash, pantry, amazing cabinet space & counter space, breakfast bar, large dining area. Large Great Room w/ fireplace, double doors overlook gated private patio & wooded view. Large bedrooms, each with its own private bath. Either bedroom can be large Office or Guest Suite. Updates past 2 years incl new roof, new HVAC ductwork, new water heater. Refrigerator & W/D included. Total utility bill averages <$100 per mo. Inviting patio, brick & wrought iron fence, great landscaping, exterior storage. 2 assigned parking spaces out front & visitor parking. Community adjacent to Coulwood Park w/ walking trail, picnic shelter, playground, ball fields, nearby tennis courts. Minutes to 485. Convenient to Uptown, airport, Riverbend Village retail. Short drive to Whitewater Center, Mtn Island Lake, Latta Nature Preserve, Raptor Center, Pine Lake Country Club.





8440CoulwoodOakLane,Charlotte,NorthCarolina28214-1100
8440 Coulwood Oak Lane, Charlotte, North Carolina 28214-1100
MLS#: 4135358
Category: Residential
Status: ACT Parcel ID: 031-271-23
Legal Desc: L18 M20-959
County: Mecklenburg
Acres: 0.04
Zoning: R15MFCD
City Tax Pd To: Charlotte Tax Val: $227,100 Deed Ref: 33220-353
Subdivision/Complex Name: Coulwood Oaks/Coulwood Oaks
General Information

Additional Information
Prop Fin: Cash, Conventional, FHA, VA Loan
Assumable: No
Spcl Cond: None
Rd Respons: Publicly Maintained Road
List $: $259,000
School Information
Type: Townhouse Elem: Unspecified Style: Middle: Unspecified
Levels Abv Grd: 2 Story High: Unspecified
Const Type: Site Built
SubType:
Building Information
Level # Beds FB/HB HLA Non-HLA Beds: 2
Main: 0 0/1 775 0 Baths: 2/1
Upper: 2 2/0 662 0 Yr Built: 1985
Third:
Builder: Model:
Above Grade HLA: 1,437
Additional SqFt: Tot Primary HLA: 1,437 Garage SF:
Ownership: Seller owned for at least one year
Room Information
Main Great Rm Kitchen DiningArea Bath Half Upper Prim BR Prim BR Bath Full Bath Full
Parking Information
Main Lvl Garage: No Garage: No # Gar Sp:
Covered Sp: Open Prk Sp: No # Assg Sp: 2
Carport: No # Carport Spc:
Driveway: Prkng Desc: 2 assigned parking spaces in front of home; visitor parking close to assigned spaces
Parking Features: Assigned, Parking Space(s)
Windows: Insulated Window(s)
Features
Laundry: Main Level Fixtures Exclsn: No
Basement Dtls: No Foundation: Crawl Space
Fireplaces: Yes/Great Room, Wood Burning Fencing: Back Yard, Fenced 2nd Living Qtr:
Accessibility:
Exterior Cover: Brick Full
Construct Type: Site Built
Road Frontage: Road Surface: Paved Patio/Porch: Patio
Security Feat: Carbon Monoxide Detector(s), Smoke Detector
Inclusions: Appliances: Dishwasher, Disposal, Electric Range, Electric Water Heater, Exhaust Hood, Plumbed For Ice Maker, Refrigerator, Self Cleaning Oven, Washer/Dryer Included
Interior Feat: Attic Stairs Pulldown, Breakfast Bar, Entrance Foyer, Garden Tub, Pantry, Storage, Walk-In Closet(s)
Floors: Carpet, Laminate Tile, Laminate Wood
Exterior Feat: Lawn Maintenance, Storage Unit
Comm Feat: Picnic Area, Playground, Recreation Area, Sidewalks, Street Lights, Walking Trails Utilities
Sewer: City Sewer
Heat: Central, Heat Pump
Subject to HOA: Required
HOA Mangemnt: Cedar Management
Spc Assess Cnfrm: No
Water: City Water
Cool: Central Air, Heat Pump
Association Information
Subj to CCRs: Yes
HOA Phone: (704) 644-8808
Condo/Townhouse Information
Land Included: Yes Pets: Unit Floor Level: 1
Public Remarks
HOA Subj Dues: Mandatory
Assoc Fee: $310/Monthly
Entry Loc in Bldg: Main
Spacious brick townhome in great neighborhood! Huge Kitchen, 2 large Primary Bedroom suites, 2.5 baths, awesome patio. Kitchen has tile backsplash, pantry, amazing cabinet space & counter space, breakfast bar, large dining area. Large Great Room w/ fireplace, double doors overlook gated private patio & wooded view. Large bedrooms, each with its own private bath. Either bedroom can be large Office or Guest Suite. Updates past 2 years incl new roof, new HVAC ductwork, new water heater. Refrigerator & W/D included. Total utility bill averages <$100 per mo. Inviting patio, brick & wrought iron fence, great landscaping, exterior storage. 2 assigned parking spaces out front & visitor parking. Community adjacent to Coulwood Park w/ walking trail, picnic shelter, playground, ball fields, nearby tennis courts. Minutes to 485. Convenient to Uptown, airport, Riverbend Village retail. Short drive to Whitewater Center, Mtn Island Lake, Latta Nature Preserve, Raptor Center, Pine Lake Country Club.
Agent Remarks
Easy to show, assigned parking right in front of home & visitor spaces very close. On average, Seller pays under $100/mo for heat, air, electricity combined! Water & sewer included in dues. Call Listing Agent or your favorite lender about $7,500 lender grant; income-based, does not have to be repaid. Furniture negotiable. Community Features noted incude great Coulwood Park, adjacent to neighborhood. From 485, short drive to Riverbend Village retail, several recreation attractions, Pine Lake Country Club. Or Buyers can stay home, enjoying the great courtyard-style patio & Coulwood Park!
Lockbox/Key, Showing Service
Showing Instructions/Directions
DOM: 14 CDOM: 14
Mkt Dt: 05/02/2024 DDP-End Dt:
Agent/Own: No
For Appt Call: 800-746-9464
List Agreemnt: Exclusive Right To Sell
List Agent: Lori Turner (71625) Agent Phone: 704-904-2585
List Office: Dickens Mitchener & Associates Inc (2708)
Buyer Agency: 3.0% Sub Agency: 0.0%
Dual/Var: No
Office Phone: 704-342-1000
Transact Bkr: Bonus:
Seller Name: Owner of record
Service: Full Service
8:34:37





STATEOFNORTHCAROLINA
InstructionstoPropertyOwners
1. TheResidentialPropertyDisclosureAct(G.S.47E)(“DisclosureAct”)requiresownersofcertainresidentialrealestatesuchassinglefamilyhomes,individualcondominiums,townhouses,andthelike,andbuildingswithuptofourdwellingunits,tofurnishpurchasers aMineralandOilandGasRightsDisclosureStatement(“DisclosureStatement”).Thisformistheonlyoneapprovedforthispurpose.
2. Adisclosurestatementisnotrequiredforsometransactions.Foracompletelistofexemptions,seeG.S.47E-2(a). A DISCLOSURE STATEMENTISREQUIREDFORTHETRANSFERSIDENTIFIEDING.S.47E-2(b), includingtransfersinvolvingthefirstsaleof adwellingneverinhabited,leasewithoptiontopurchasecontractswherethelesseeoccupiesorintendstooccupythedwelling,andtransfers betweenpartieswhenbothpartiesagreenottoprovidetheResidentialPropertyandOwner'sAssociationDisclosureStatement.
3.Youmustrespondtoeachofthefollowingbyplacingacheck√intheappropriatebox.
MINERALANDOILANDGASRIGHTSDISCLOSURE
Mineralrightsand/oroilandgasrightscanbeseveredfromthetitletorealpropertybyconveyance(deed)ofthemineralrights and/oroilandgasrightsfromtheownerorbyreservationofthemineralrightsand/oroilandgasrightsbytheowner.Ifmineral rightsand/oroilandgasrightsareorwillbeseveredfromtheproperty,theownerofthoserightsmayhavetheperpetualrightto drill,mine,explore,andremoveanyofthesubsurfacemineraland/oroilorgasresourcesonorfromthepropertyeitherdirectly fromthesurfaceofthepropertyorfromanearbylocation.Withregardtotheseveranceofmineralrightsand/oroilandgasrights, Sellermakesthefollowingdisclosures:
1.Mineralrightswereseveredfromthepropertybyapreviousowner. BuyerInitials
2.Sellerhasseveredthemineralrightsfromtheproperty. BuyerInitials
3.Sellerintendstoseverthemineralrightsfromthepropertypriorto BuyerInitialstransferoftitletotheBuyer.
4.Oilandgasrightswereseveredfromthepropertybyapreviousowner. BuyerInitials
5.Sellerhasseveredtheoilandgasrightsfromtheproperty. BuyerInitials
6.Sellerintendstosevertheoilandgasrightsfromthepropertyprior BuyerInitialstotransferoftitletoBuyer.
NotetoPurchasers
IftheownerdoesnotgiveyouaMineralandOilandGasRightsDisclosureStatementbythetimeyoumakeyourofferto purchasetheproperty,orexerciseanoptiontopurchasethepropertypursuanttoaleasewithanoptiontopurchase,youmay undercertainconditionscancelanyresultingcontractwithoutpenaltytoyouasthepurchaser.Tocancelthecontract,youmust personallydeliverormailwrittennoticeofyourdecisiontocanceltotheownerortheowner'sagentwithinthreecalendar daysfollowingyourreceiptofthisDisclosureStatement,orthreecalendardaysfollowingthedateofthecontract,whichever occursfirst.However,innoeventdoestheDisclosureActpermityoutocancelacontractaftersettlementofthetransactionor (inthecaseofasaleorexchange)afteryouhaveoccupiedtheproperty,whicheveroccursfirst.
PropertyAddress:
Owner'sName(s):
Owner(s)acknowledgehavingexaminedthisDisclosureStatementbeforesigningandthatallinformationistrueand correctasofthe datesigned.
OwnerSignature: Date
OwnerSignature: Date
Purchaser(s)acknowledgereceiptofacopyofthisDisclosureStatement;thattheyhaveexamineditbeforesigning;that theyunderstand thatthisisnotawarrantybyownerorowner'sagent;andthattherepresentationsaremadebythe ownerandnottheowner'sagent(s) orsubagent(s).
PurchaserSignature: Date
PurchaserSignature: Date
