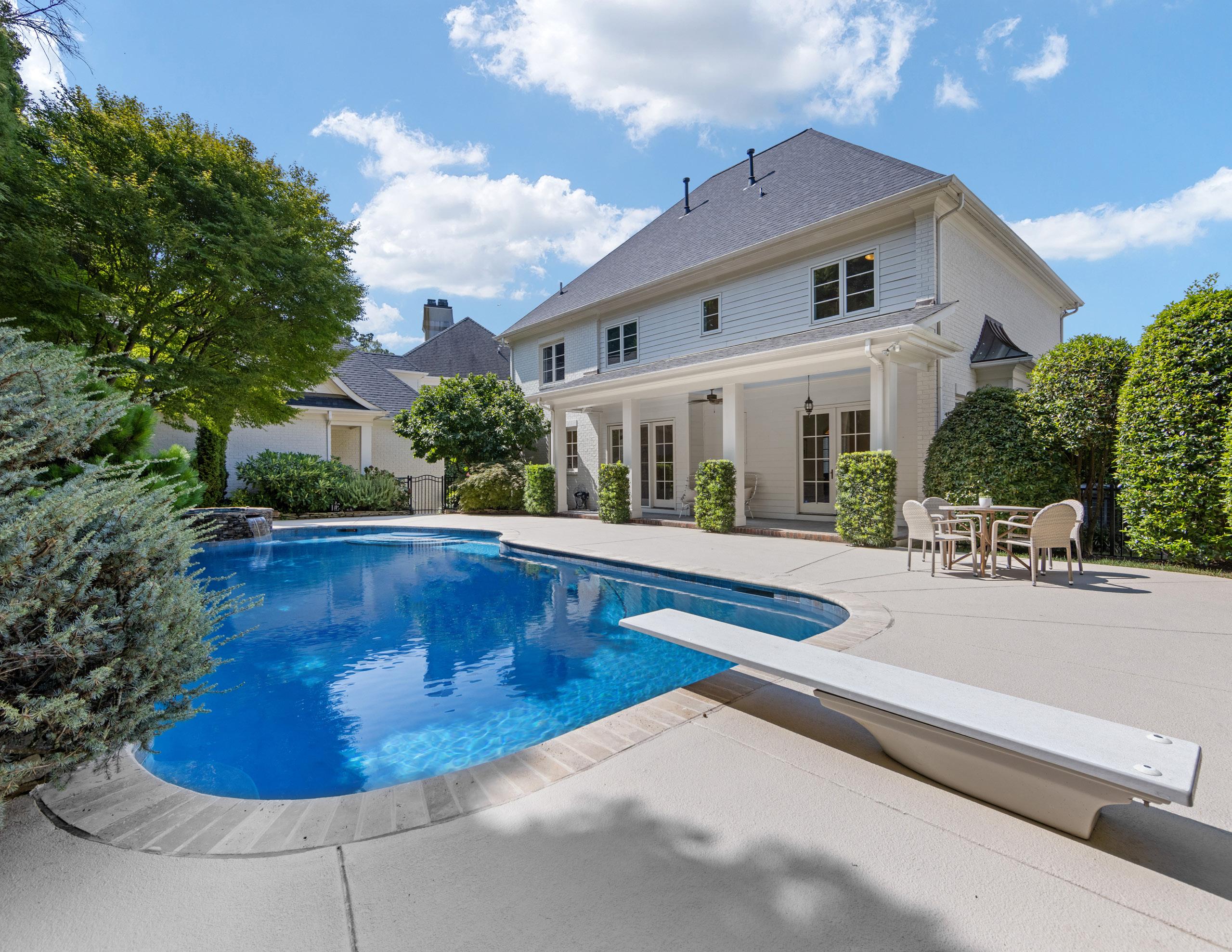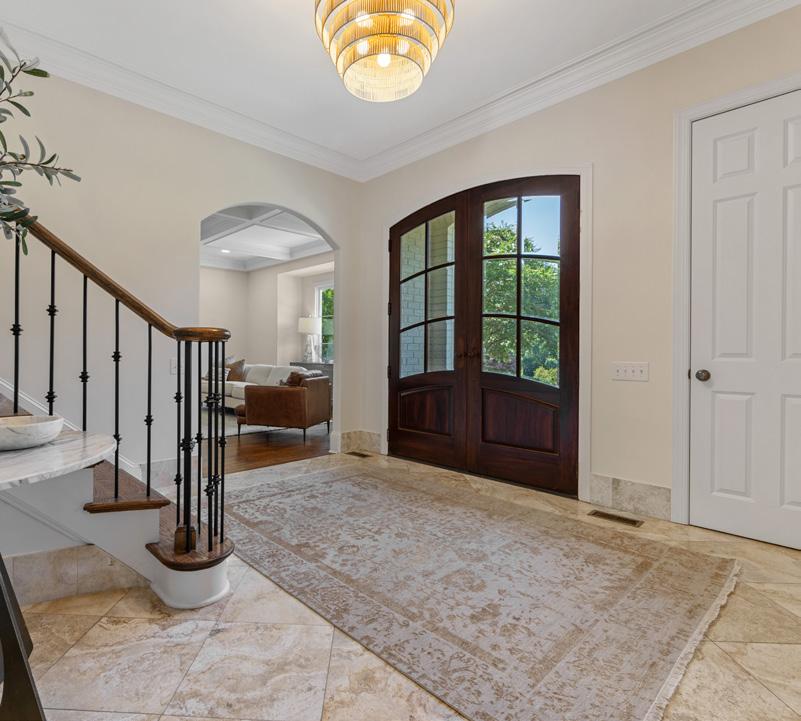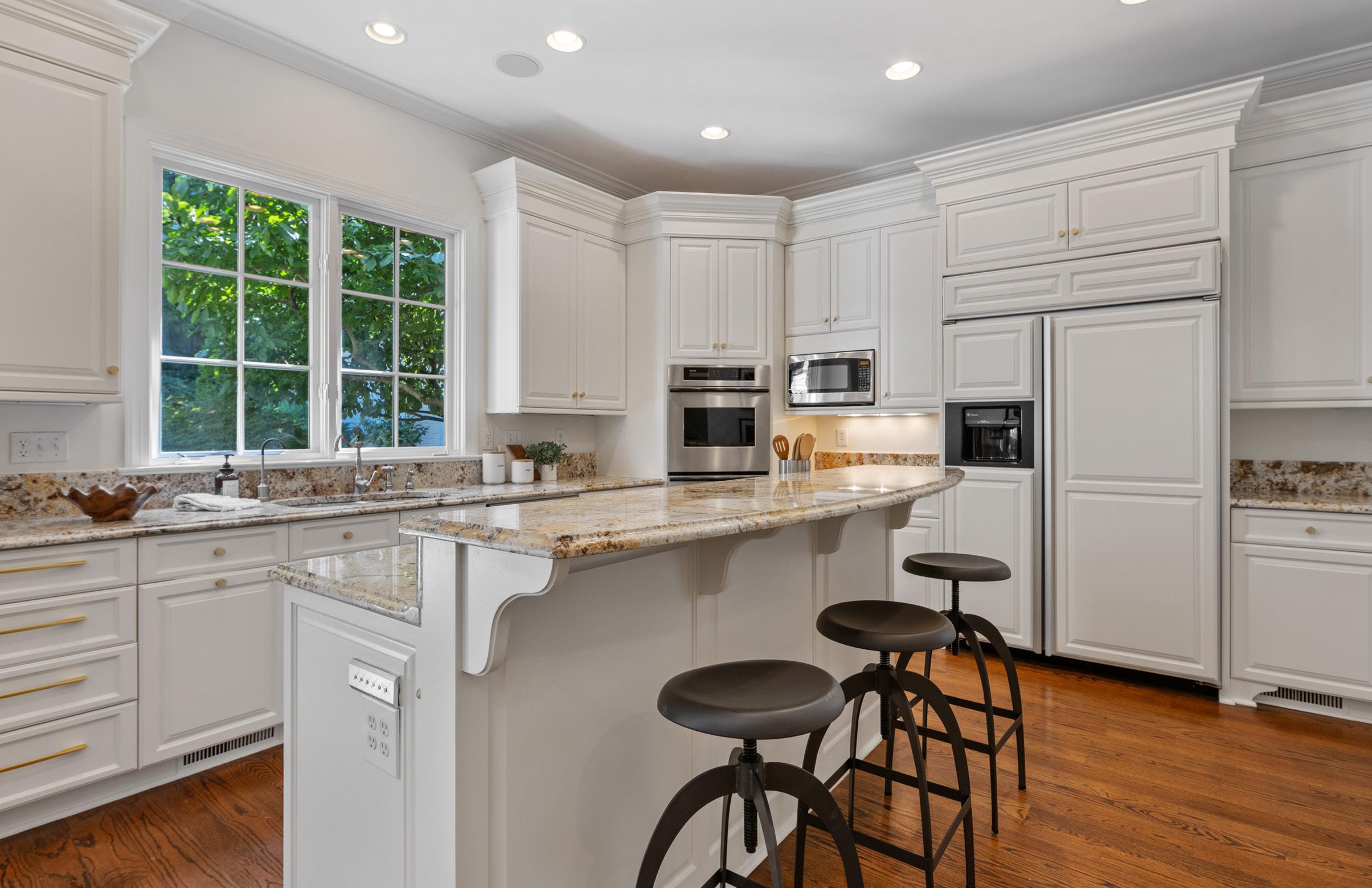

Stunning Pool Home! A rare opportunity to own an exceptionally maintained home (with all the bells and whistles!) on private Wrenwood Pond. This stately, all-brick house has a generous floor plan, complete w/10’ ceilings down and 9’ up. Gaze upon an unobstructed water-view from countless rooms, including the primary bedroom w/Juliet balcony. 4 bedrooms in the main house plus an additional bonus space/bedroom suite above garage. Too many upgrades to list! 2022 roof, encapsulated crawl space, whole-home generator, whole-home vacuum system, heated swimming pool w/spa, and oversized garage. The backyard oasis is an entertainer’s dream -- surrounded by mature, specimen plantings and jaw-dropping landscape design plus covered-patio. The heated pool/spa w/ custom stonework is the icing on the cake! Zoned for Eastover/Sedgefield/Myers Park High






















2209WrenwoodPondCourt,Charlotte,NorthCarolina28211-1800
2209 Wrenwood Pond Court, Charlotte, North Carolina 28211-1800
MLS#: 4178233 Category: Residential County: Mecklenburg
Status: ACT City Tax Pd To: Charlotte Tax Val: $1,747,500
Subdivision: Myers Park
Zoning Spec: N1-A
Complex:Wrenwood Pond
Zoning:
Parcel ID: 181-072-47 Deed Ref: 28686-889
Legal Desc: L4 M29-91
Apprx Acres: 0.28
Apx Lot Dim:

Additional Information
Prop Fin: Cash, Conventional
Assumable: No
Spcl Cond: None
Rd Respons: Publicly Maintained Road
General Information
School Information Type: Single Family Elem: Eastover Style: Colonial Middle: Sedgefield
Levels Abv Grd: 2 Story High: Myers Park Const Type: Manufactured SubType:
Ownership: Seller owned for at least one year
Room Information
Main Bath Half Bath Half Kitchen Living Rm Dining Rm Library Breakfast Upper Prim BR
Bath Full
Full 2nd LQ Bath Full Bonus Rm
Parking Information
Main Lvl Garage: Yes Garage: Yes # Gar Sp: 2
Covered Sp: Open Prk Sp: No # Assg Sp: Driveway: Concrete
Parking Features: Driveway, Garage Detached
Waterbody Nm: Pond
Carport: No # Carport Spc:
Prkng Desc: Extra long garage with storage room. Air-conditioned with mini-split system.
Features
Lake/Wtr Amen: Other - See Remarks
View: Water Doors: Sliding Doors
Windows:
Fixtures Exclsn: No
Foundation: Crawl Space
Laundry: Laundry Room
Basement Dtls: No
Fireplaces: Yes/Gas Starter, Wood Burning Fencing: Back Yard 2nd Living Qtr: Room w/ Private Bath, Separate Entrance, Upper Level Garage
Accessibility:
Exterior Cover: Brick Full
Road Surface: Paved
Roof: Architectural Shingle
Other Equipmnt:Generator
Security Feat: Carbon Monoxide Detector(s), Security System, Smoke Detector
Pool Features: Heated, In Ground, Pool/Spa Combo
Construct Type: Manufactured
Road Frontage:
Patio/Porch: Covered, Patio
Other Structure:
Horse Amenities:
Inclusions:
Utilities: Cable Available, Electricity Connected, Natural Gas, Phone Connected
Appliances: Beverage Refrigerator, Dishwasher, Disposal, Double Oven, Gas Range, Gas Water Heater
Interior Feat: Attic Other, Central Vacuum, Drop Zone, Entrance Foyer, Hot Tub, Kitchen Island, Walk-In Closet(s), WalkIn Pantry, Wet Bar
Floors: Prefinished Wood, Tile
Exterior Feat: Hot Tub, In-Ground Irrigation
Comm Feat: Pond
Sewer: City Sewer
Heat: Forced Air
Restrictions: Other - See Remarks - Subject to HOA.
Subject to HOA: Required
Utilities
Water: City Water
Cool: Central Air, Ductless/Mini-Split System, Zoned
Association Information
Subj to CCRs: Yes
HOA Mangemnt: HOA Phone: 704-572-2692
Prop Spc Assess: Yes/Seller to pay share of new lighting for pond Spc Assess Cnfrm: No
HOA Subj Dues: Mandatory
Assoc Fee: $2500/Annually
Remarks Information
Public Rmrks: Stunning Pool Home! A rare opportunity to own an exceptionally maintained home (with all the bells and whistles!) on private Wrenwood Pond. This stately, all-brick house has a generous floor plan, complete w/10' ceilings down and 9' up. Gaze upon an unobstructed water-view from countless rooms, including the primary bedroom w/Juliet balcony. 4 bedrooms in the main house plus an additional bonus space/bedroom suite above garage. Too many upgrades to list! 2022 roof, encapsulated crawl space, whole-home generator, whole-home vacuum system, heated swimming pool w/spa, and oversized garage. The backyard oasis is an entertainer's dream -- surrounded by mature, specimen plantings and jaw-dropping landscape design plus covered-patio. The heated pool/spa w/ custom stonework is the icing on the cake! Zoned for Eastover/Sedgefield/Myers Park High. Video Walkthrough: https://youtu.be/SV-W0O2BLYU
Directions:
Listing Information
DOM: CDOM: Slr Contr: UC Dt: DDP-End Dt: LTC: ©2024 Canopy MLS. All rights reserved. Information herein deemed reliable but not guaranteed. Generated on 09/04/2024 12:09:06 PM
BEDROOM#2 13'-6"x12'-4" 22'-2"x33'-0"
1stFLOOR-1877 HEATEDLIVINGSPACE
2ndFLOOR-1802
TOTALHEATED-3679
garage1stfloor-959unheated Allmeaurementsareroundedtonearestinch.Thisfloorplanis
garage2ndfloor-471sqft
BEDROOM#3 12'-0"x13'-4"
BEDROOM#4 12'-0"x13'-4"








