




FEATURES
Foxcroft Hills
$1,895,000
4 Bedrooms
3 Bathrooms
3,335 Sq Ft
MLS# 4116392

In the sought-after Foxcroft neighborhood, this welcoming 4-bedroom, 3-full-bath home has great curb appeal, comfortable living spaces and a generous, flat, half-acre lot. Traditional floor plan with 2 BR up and 2 down, sunny living room, formal dining room and spacious den with wood burning fireplace with gas starter, this home provides several inviting spaces for casual lounging or entertaining guests. Abundant square footage in the walk-in attics, located on both sides of upstairs area, provides an opportunity for storage, expansion or customization to suit your buyer’s needs and preferences. Convenient to Southpark and a short distance from Sharon Elementary School and the Foxcroft Hills neighborhood Swim and Racquet Club. Whether you’re considering a remodel to make this home truly your own or envisioning the construction of your dream home on this prime lot, the possibilities are endless.

2NDFLOOR
1STFLOOR
SteelTapeMeasuring
STORAGE
HEATEDLIVINGSPACE
1stFLOOR-2517
2ndFLOOR-818
TOTALHEATED-3335 storage-163unheated
storage(carport)-188unheated
KITCHEN 10'-2"x15'-2" LIVINGROOM 22'-6"x15'-4" DININGROOM 13'-2"x14'-10" BEDROOM#4 13'-10"x15'-4" BEDROOM#3 13'-8"x13'-0" BEDROOM#2 18'-6"x13'-2" 14'-8"x25'-0"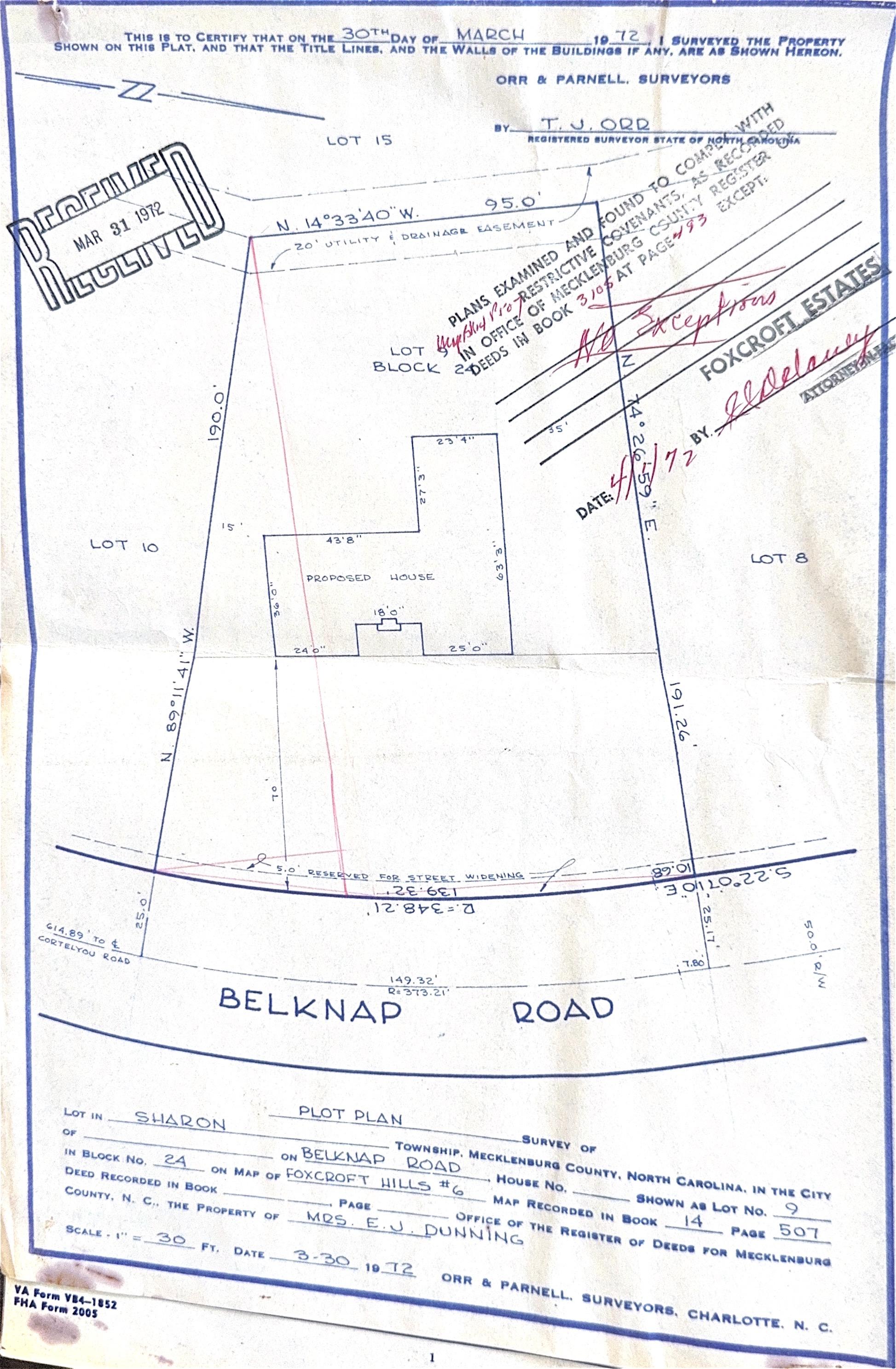
Survey completed March 30, 1972. Survey is provided for informational purposes only. Dickens Mitchener Real Estate makes no representations to the accuracy or validity of this survey.
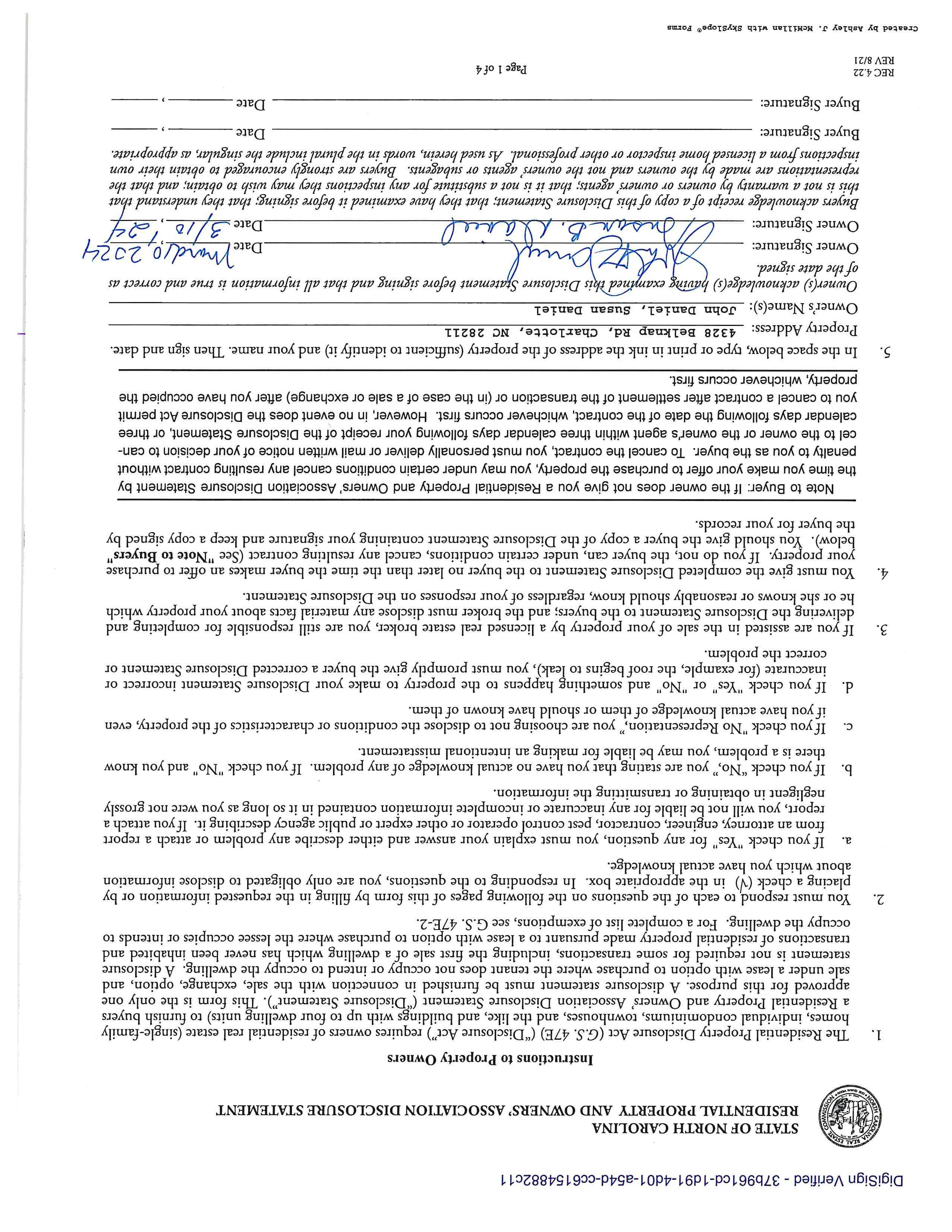
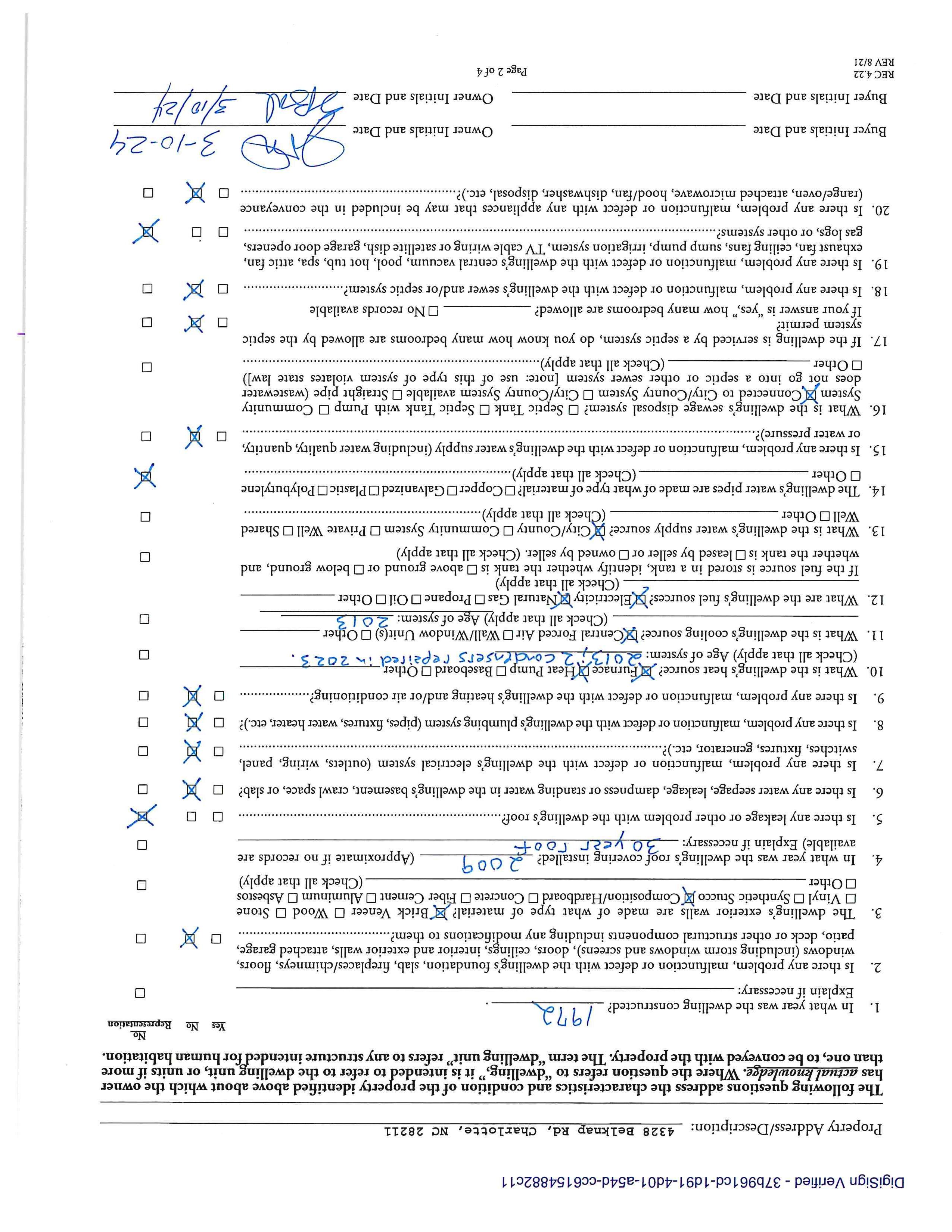



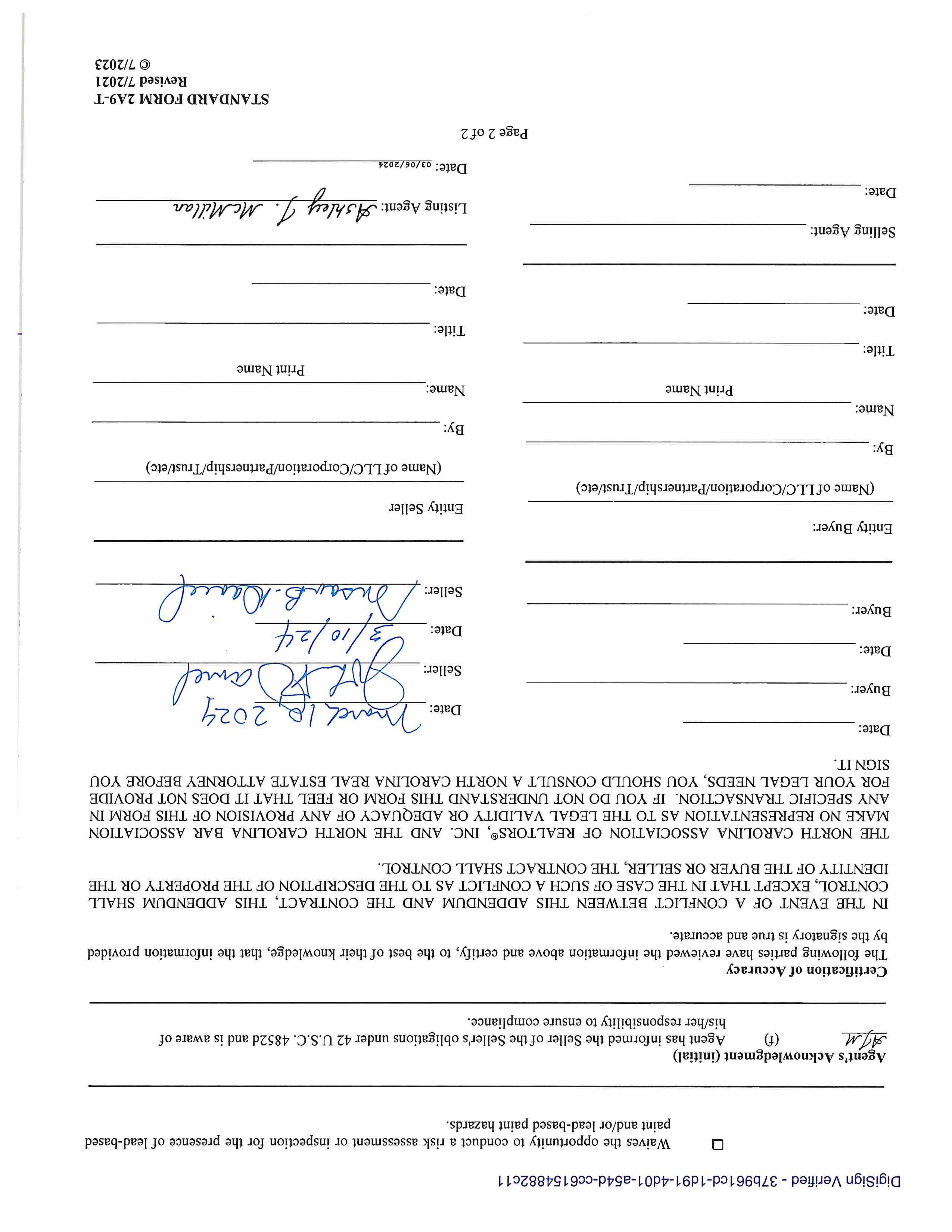
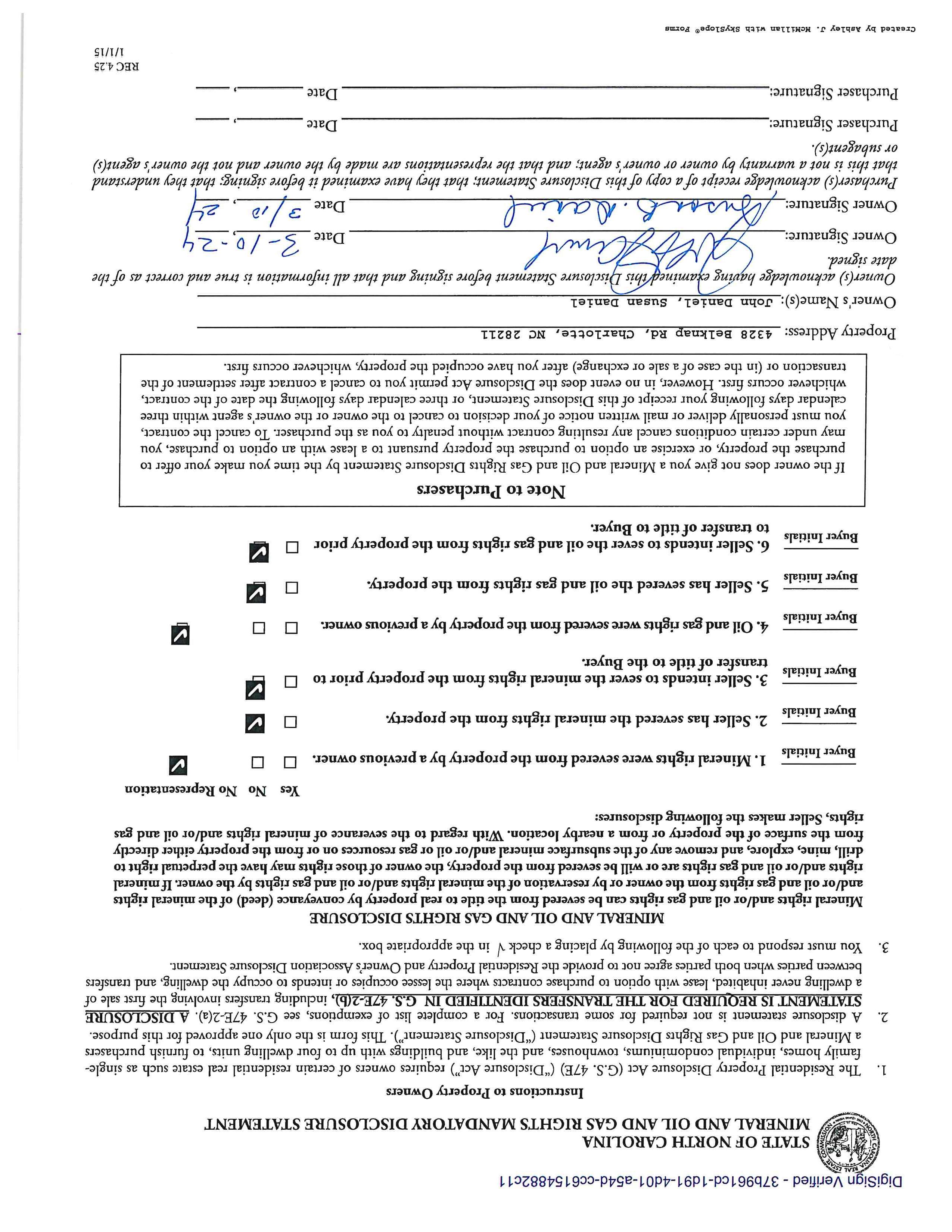
4328 Belknap Road, Charlotte, North Carolina 28211-3827
MLS#: 4116392 Category: Residential County: Mecklenburg
Status: ACT Parcel ID: 183-205-11 Acres: 0.56
Legal Desc: L9 B24 M14-507
City Tax Pd To: Charlotte
Lot Dim: 150x190x104x196
Subdivision: Foxcroft Hills

Additional Information
Prop Fin: Cash, Conventional
Assumable: No
Spcl Cond: None
Rd Respons: Publicly Maintained Road
Zoning: R3
Tax Val: $1,852,500 Deed Ref: 10254-287
General Information
List $: $1,895,000
School Information
Type: Single Family Elem: Sharon
Style: Traditional Middle: Alexander Graham Levels Abv Grd: 1.5 Story High: Myers Park Const Type: Site Built
Building Information
Seller owned for at least one year
Room Information
Main Bedroom Prim BR Den Living Rm Dining Rm
Kitchen Breakfast
Upper Bedroom Bedroom
Parking Information
Main Lvl Garage: No Garage: No # Gar Sp: 0 Carport: Yes # Carport Spc: 2
Covered Sp: Open Prk Sp: No # Assg Sp:
Driveway: Concrete Prkng Desc:
Parking Features: Carport Detached, Driveway Features
Lot Description: Level, Rolling Slope, Trees
View:
Windows:
Fixtures Exclsn: No
Foundation: Crawl Space
Doors: Sliding Doors
Laundry: Laundry Closet, Main Level
Basement Dtls: No
Fireplaces: Yes/Den, Wood Burning
Fencing: Back Yard 2nd Living Qtr:
Accessibility:
Construct Type: Site Built
Exterior Cover: Brick Partial, Hardboard Siding Road Frontage:
Road Surface: Paved
Roof: Architectural Shingle
Patio/Porch: Front Porch, Patio, Side Porch
Other Structure: Workshop
Utilities: Cable Available, Electricity Connected, Natural Gas
Appliances: Dishwasher, Disposal, Double Oven, Electric Oven, Gas Cooktop
Interior Feat: Attic Walk-in, Breakfast Bar, Built-in Features, Entrance Foyer, Storage, Vaulted Ceiling(s), Wet Bar
Floors: Carpet, Laminate Wood, Parquet, Tile, Wood
Exterior Feat: In-Ground Irrigation
Comm Feat: Street Lights
Sewer: City Sewer
Heat: Floor Furnace, Heat Pump
Restrictions: No Representation
Subject to HOA: None
Prop Spc Assess: No
Spc Assess Cnfrm: No
Utilities
Water: City Water
Cool: Central Air
Association Information
Subj to CCRs: Undiscovered HOA Subj Dues: No
Public Remarks
In the sought-after Foxcroft neighborhood, this welcoming 4-bedroom, 3-full-bath home has great curb appeal, comfortable living spaces and a generous, flat, half-acre lot. Traditional floor plan with 2 BR up and 2 down, sunny living room, formal dining room and spacious den with wood burning fireplace with gas starter, this home provides several inviting spaces for casual lounging or entertaining guests. Abundant square footage in the walk-in attics, located on both sides of upstairs area, provides an opportunity for storage, expansion or customization to suit your buyer's needs and preferences. Convenient to Southpark and a short distance from Sharon Elementary School and the Foxcroft Hills neighborhood Swim and Racquet Club. Whether you're considering a remodel to make this home truly your own or envisioning the construction of your dream home on this prime lot, the possibilities are endless.
Agent Remarks
Sellers old survey is attached for reference only, no representations. Seller possession after closing preferable but not mandatory. For inquiries regarding Foxcroft Hills swim and racquet club membership, please contact membership@foxcrofthills.com. Toro irrigation system. Additional square footage. 188sf of unheated storage in carport and 163sf of additional storage off the side porch. Showing
Lockbox/Key, Showing Service,
DOM:
Mkt Dt:
Agent/Own: No
For Appt Call: 800-746-9464
List Agent/Office Information
CDOM: Expire Dt: 12/31/2024
UC Date:
List Agent: Ashley McMillan (32904)
List Office: Dickens Mitchener & Associates Inc (2708)
Buyer Agency: 3% Sub Agency: 0%
Dual/Var: No
DDP-End Dt:
Off Mkt Dt:
List Agreemnt: Exclusive Right To Sell
Agent Phone: 704-575-2369
Office Phone: 704-342-1000
Transact Bkr: Bonus:
Seller Name: Daniel John T
Web URL: Full Service: Full Service
©2024