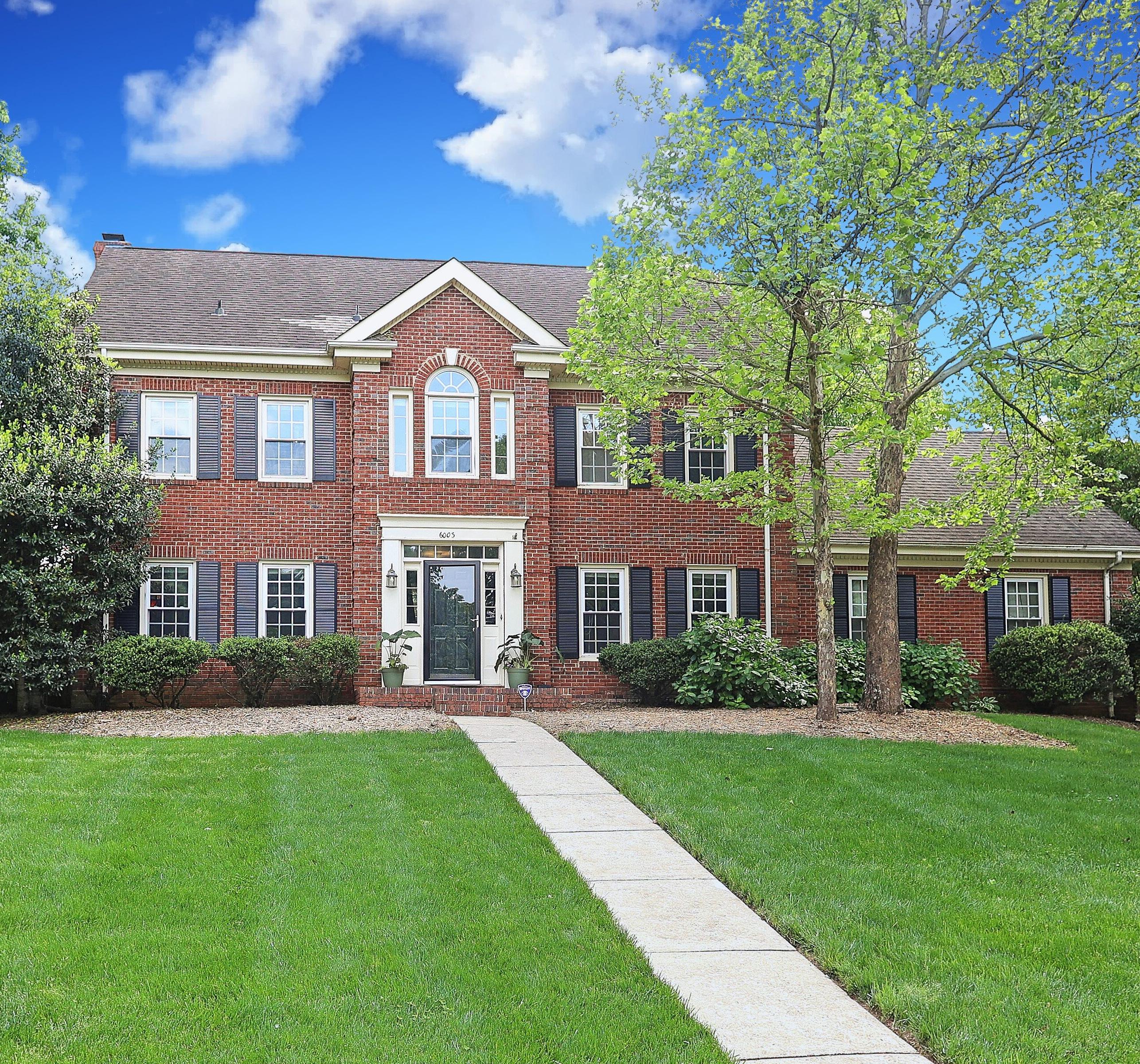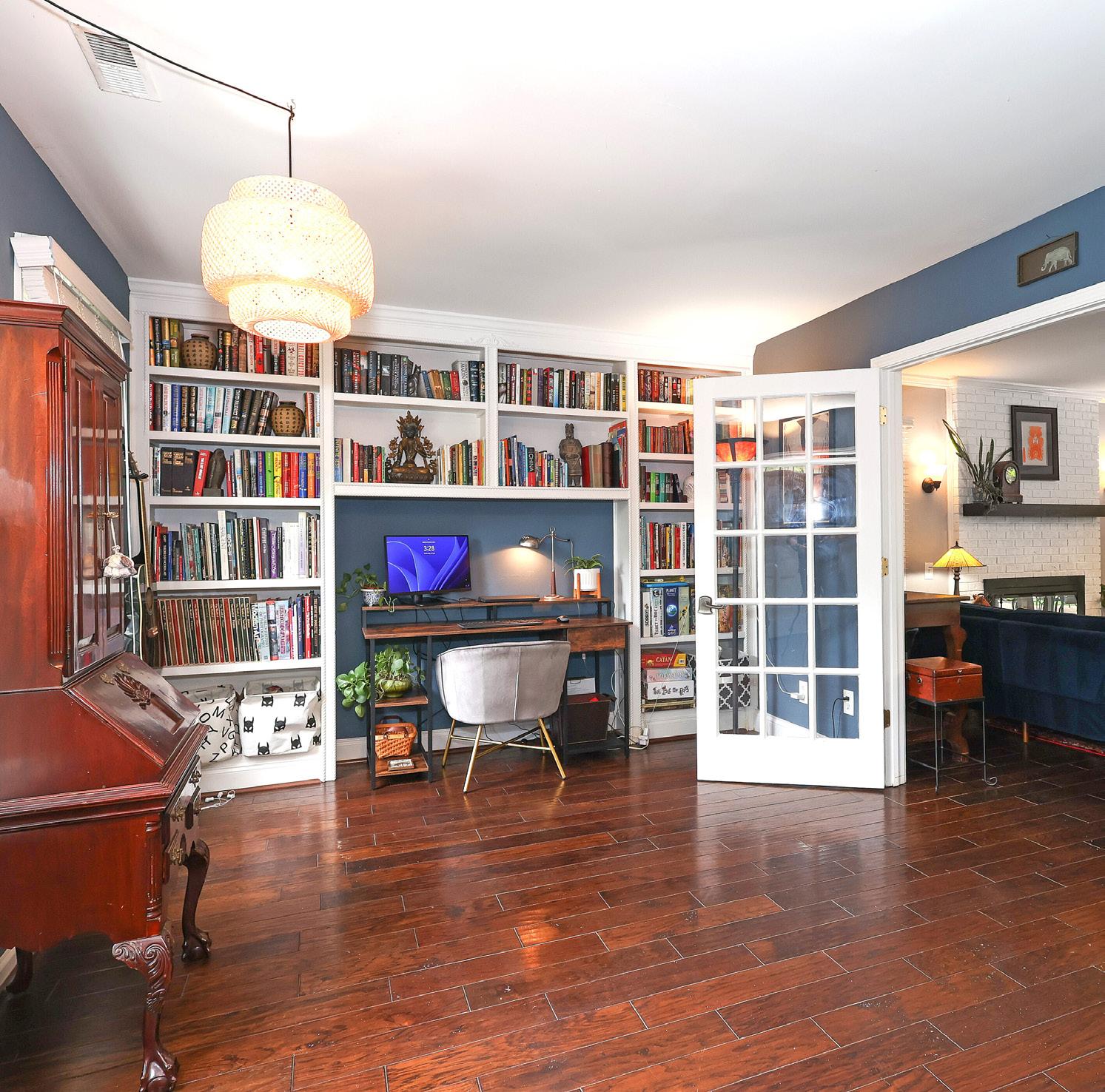

FEATURES
White Oak
$650,000
3 Bedrooms
2.1 Bathrooms
2,333 Sq Ft
MLS# 4130293
Beautiful brick cul-de-sac lot home located in South Charlotte with an outdoor oasis with beautiful landscaping, in-ground heated salt water pool, and covered patio!! The main level of the home features several flex spaces, including an office and a den. The kitchen is open to the great room & breakfast area, making it easy to entertain guests while preparing meals. The breakfast area itself is a standout feature, w/a 2-story window that overlooks the beautifully landscaped rear yard. Upstairs, you’ll find the primary suite with large closet and bathroom. Two additional bedrooms & full bath complete this level. This home also features an attached 2 car garage and a huge fenced yard. Welcome home.

Visit





















Windows:
Fixtures Exclsn: Yes/Chandelier in dining area
Features
Laundry: Laundry Closet
Basement Dtls: No
Foundation: Slab Fireplaces: Yes/Family Room
Accessibility: Construct Type: Site Built
Exterior Cover: Brick Full Road Frontage: Road Surface: Paved Patio/Porch:
Appliances: Dishwasher, Gas Range
Utilities
Sewer: City Sewer Water: City Water
Heat: Natural Gas Cool: Central Air
Association Information
Subject to HOA: Required Subj to CCRs: Yes
HOA Mangemnt: Key Community Mgmt Inc.
HOA Subj Dues:
HOA Phone: 701-321-1556 Assoc Fee: $250/Annually
Remarks Information
Public Rmrks: This is a beautiful brick South Charlotte home, located in a cul de sac, with a backyard oasis containing mature landscaping, an in-ground salt water pool, and a covered patio! The main level of the home features several flex spaces, including an office and a den (which could also serve as a dining room). The kitchen is open to the great room & breakfast area, making it easy to entertain guests while preparing meals. The breakfast area features a two story window that overlooks the patio and the new sliding doors in the great room let in a lot of natural light. Upstairs you will find the primary suite with a large closet and bathroom with a double vanity and soaking tub. Two additional bedrooms and an updated full bath complete this level. This home also features an attached 2 car garage and a large fenced yard (with electric driveway gate). Welcome home.
Directions: Listing Information
DOM: CDOM: Slr Contr: UC Dt: DDP-End Dt: LTC:

HEATEDLIVINGSPACE
1stFLOOR-1224
2ndFLOOR-1109
TOTALHEATED-2333
GARAGE-597(unheated)
ATTIC-135(unheated)
STORAGEROOM-37(unheated)
COVEREDPATIO-256(unheated)





