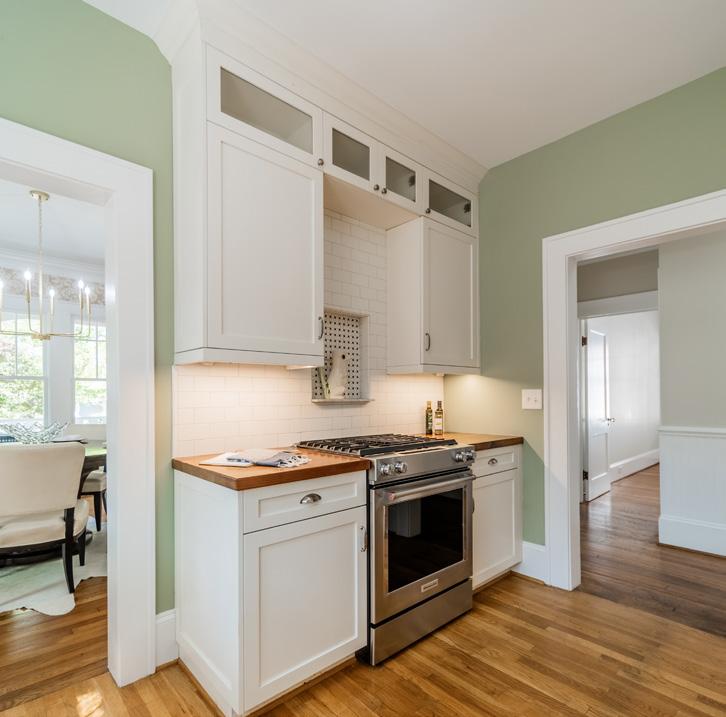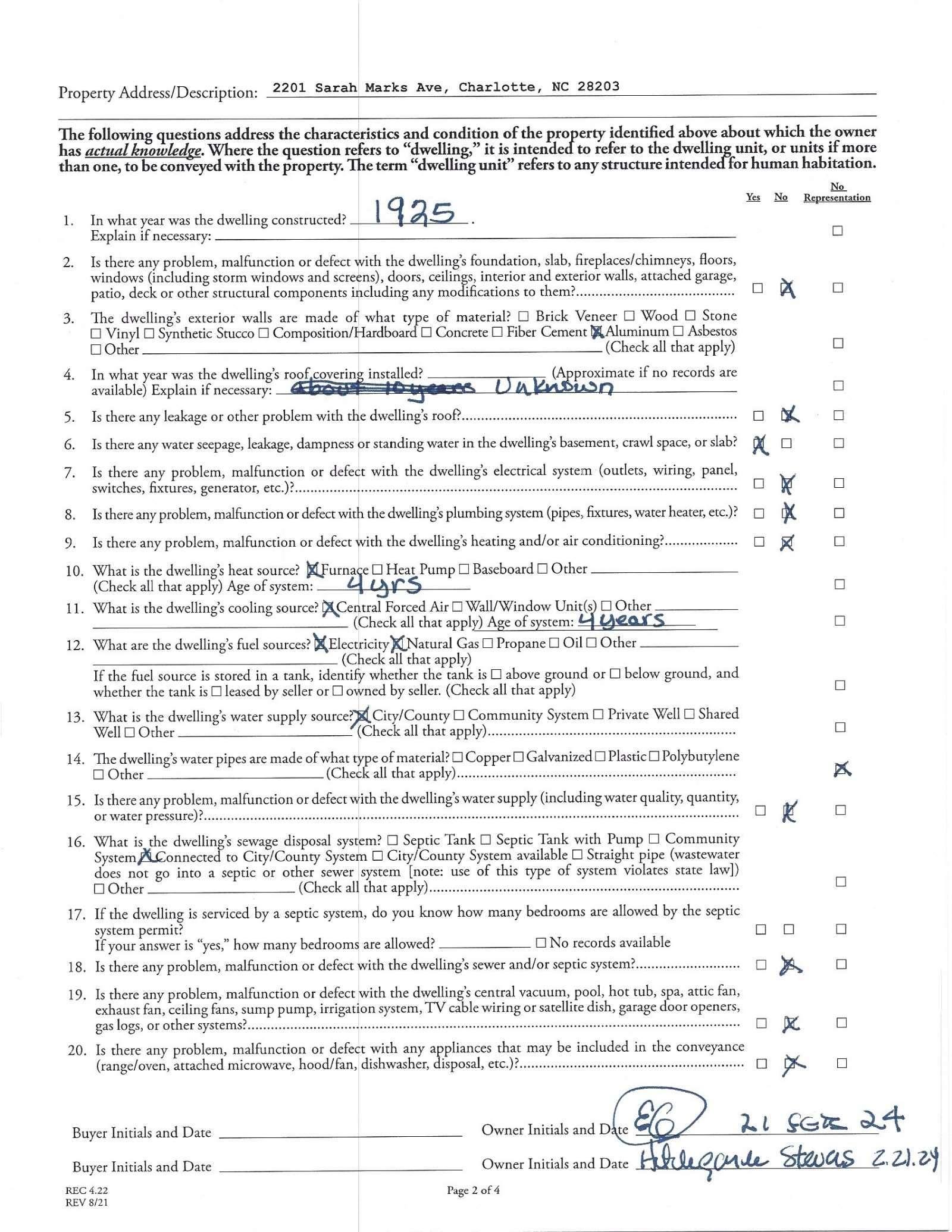

FEATURES
Dilworth
$895,000
3 Bedrooms
1 Bathrooms
1,634 Sq. Ft.
Nestled along one of Historic Dilworth’s most desired streets, this character-filled property is simply too good to miss. This home was updated in 2017 while keeping an eye on original detail and charm. A striking curb appeal is accentuated by the gracious front porch spanning the full front of the home. Inside, hardwoods grace the floors while the living room fireplace boasts a gas-fed coal basket. The kitchen is enriched with custom walnut countertops, gas cooktop with downdraft venting and easy access to driveway via the side door with butler’s pantry. Large bedrooms are served by bath with a zero-entry shower with heated floors. French doors lead from the charming den to the low-maintenance backyard, ideal for outdoor relaxation. Loads of extra space in the basement, attic and storage shed in backyard. Relish in the ease of low maintenance living. This amazing location is not just a place to live; it’s a lifestyle.









Features
View: Doors: French Doors
Windows: Laundry: In Basement, Inside, Laundry Closet, Main Level, Multiple Locations
Fixtures Exclsn: No
Foundation: Basement
Accessibility:
Exterior Cover: Aluminum
Basement Dtls: Yes/Dirt Floor, Interior Entry, Storage Space, Sump Pump
Fireplaces: Yes/Den, Gas, Living Room
Construct Type: Site Built
Road Frontage:
Road Surface: Paved Patio/Porch: Covered, Front Porch, Patio
Roof: Other Structure: Shed(s)
Utilities: Natural Gas
Appliances: Downdraft Cooktop, Electric Oven, Gas Cooktop, Refrigerator, Tankless Water Heater
Interior Feat: Attic Stairs Fixed, Attic Walk-in
Floors: Wood
Sewer: City Sewer
Utilities
Water: City Water
Heat: Natural Gas Cool: Central Air
Restrictions: Historical - Exterior changes require approval from Charlotte Historic District
https://www.charlottenc.gov/Growth-and-Development/Planning-and-Development/Historic-District Association Information
Subject to HOA: None Subj to CCRs: No HOA Subj Dues:
Remarks Information
Public Rmrks: Nestled along one of Historic Dilworth’s most desired streets, this character-filled property is simply too good to miss. This home was updated in 2017 while keeping an eye on original detail and charm. A striking curb appeal is accentuated by the gracious front porch spanning the full front of the home. Inside, hardwoods grace the floors while the living room fireplace boasts a gas-fed coal basket. The kitchen is enriched with custom walnut countertops, gas cooktop with downdraft venting and easy access to driveway via the side door with butler's pantry. Large bedrooms are served by bath with a zero-entry shower with heated floors. French doors lead from the charming den to the low-maintenance backyard, ideal for outdoor relaxation. Loads of extra space in the basement, attic and storage shed in backyard. Relish in the ease of low maintenance living. This amazing location is not just a place to live; it's a lifestyle.
Directions:
Listing Information











