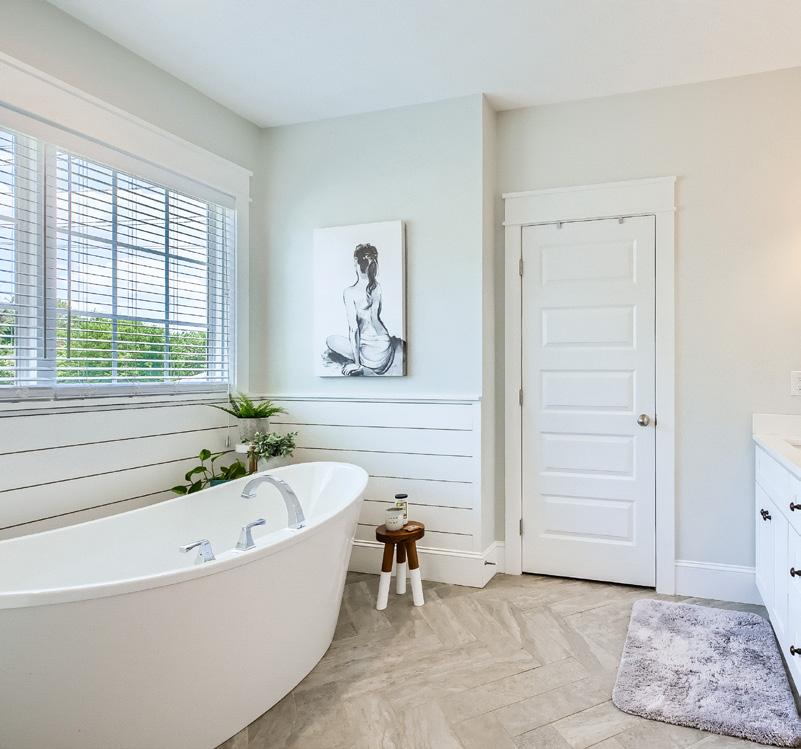

Built in 2016, this MOVE-IN READY house in Sedgefield feels like new construction! Exquisite kitchen fts. quartz counters, designer finishes, 5 burner gas stove & walk-in pantry. Open concept to eat-in dining and expansive living area w/ fireplace & ample natural light! Head upstairs to 3 sizeable bedrooms. Expansive primary suite features trey ceiling & a stunning bathroom w/ frameless shower, soaker tub, double vanities & walk-in closet. 4th bedroom located downstairs w/ beautiful French Doors that could also serve as an office. Ample storage throughout, with drop zone located by garage. Large, flat lot w/ fenced yard that is perfect for entertaining! The newly installed irrigation system & custom landscaping will continue to mature, offering a stunning setting to enjoy the breathtaking sunsets from the recently expanded porch. Less than 10 minute walk to top restaurants, breweries, Harris Teeter & the Light Rail (along with easy access to major highways,
















532MelbourneCourt,Charlotte,NorthCarolina28209
532 Melbourne Court, Charlotte, North Carolina 28209
MLS#: 4155497 Category: Residential County: Mecklenburg
Status: ACT City Tax Pd To: Charlotte Tax Val: $1,054,500
Subdivision: Sedgefield Complex:
Zoning Spec: R-100
Parcel ID: 147-065-10
Legal Desc: L6 M58-597
Apprx Acres: 0.25
Lot Desc: Level
Zoning: N1-B
Deed Ref: 35865-345
Apx Lot Dim: 70x150x73.5x150

Additional Information
Prop Fin: Cash, Conventional
Assumable: No
Spcl Cond: None Rd Respons: Publicly Maintained Road
Upper Prim BR
General Information
School Information Type: Single Family Elem: Dilworth Latta Campus/Dilworth Sedgefield Campus
Style:
Levels Abv Grd: 2 Story
Const Type: Site Built SubType:
Level
Above Grade HLA: 3,210
Middle: Sedgefield
High: Myers Park
Building Information
Additional SqFt: 0
Tot Primary HLA: 3,210 Garage SF: 438
Ownership: Seller owned for at least one year
Room Information
Parking Information
Main Lvl Garage: Yes Garage: Yes # Gar Sp: 2
Covered Sp: Open Prk Sp: No # Assg Sp: Driveway: Concrete Prkng Desc:
Parking Features: Driveway, Garage Attached, On Street Features
Lot Description: Level
Windows:
Carport: No # Carport Spc:
Laundry: Laundry Room, Upper Level Fixtures Exclsn: Yes/Bike Racks; rain barrel in the backyard
Basement Dtls: No Foundation: Crawl Space Fireplaces: Yes/Family Room Fencing: Fenced
Accessibility:
2nd Living Qtr:
Construct Type: Site Built
Exterior Cover: Hardboard Siding, Vinyl Road Frontage: Road Surface: Paved
Patio/Porch: Deck, Rear Porch
Appliances: Dishwasher, Disposal, Dryer, Gas Cooktop, Microwave, Refrigerator, Washer
Interior Feat: Attic Stairs Pulldown, Drop Zone, Kitchen Island, Open Floorplan, Pantry, Walk-In Closet(s), Walk-In Pantry Floors: Tile, Wood
Exterior Feat: In-Ground Irrigation, Rainwater Catchment
Utilities
Sewer: City Sewer
Water: City Water Heat: Heat Pump Cool: Central Air
Subject to HOA: None
Association Information
Subj to CCRs: No
Remarks Information
HOA Subj Dues:
Public Rmrks: Built in 2016, this MOVE-IN READY house in Sedgefield feels like new construction! Exquisite kitchen fts. quartz counters, designer finishes, 5 burner gas stove & walk-in pantry. Open concept to eat-in dining and expansive living area w/ fireplace & ample natural light! Head upstairs to 3 sizeable bedrooms. Expansive primary suite features trey ceiling & a stunning bathroom w/ frameless shower, soaker tub, double vanities & walk-in closet. 4th bedroom located downstairs w/ beautiful French Doors that could also serve as an office. Ample storage throughout, with drop zone located by garage. Large, flat lot w/ fenced yard that is perfect for entertaining! The newly installed irrigation system & custom landscaping will continue to mature, offering a stunning setting to enjoy the breathtaking sunsets from the recently expanded porch. Less than 10 minute walk to top restaurants, breweries, Harris Teeter & the Light Rail (along with easy access to major highways, making commutes a breeze).
Directions: From Park Road: Turn onto Marsh Road. Left on Melbourne Court. House is on your left.
DOM: 0
Listing Information
CDOM: 0
UC Dt: DDP-End Dt:
Slr Contr:
LTC:
HEATEDLIVINGSPACE
1stFLOOR-1600
2ndFLOOR-1610
TOTALHEATED-3210 garage-438unheated
Allmeaurementsareroundedtonearestinch.Thisfloorplanis intendedformarketingbrochuressowindow/doorplacements, androomdimensionsareforrepresentationonly.
16'-2"x17'-8" BEDROOM#3 13'-6"x18'-6"





