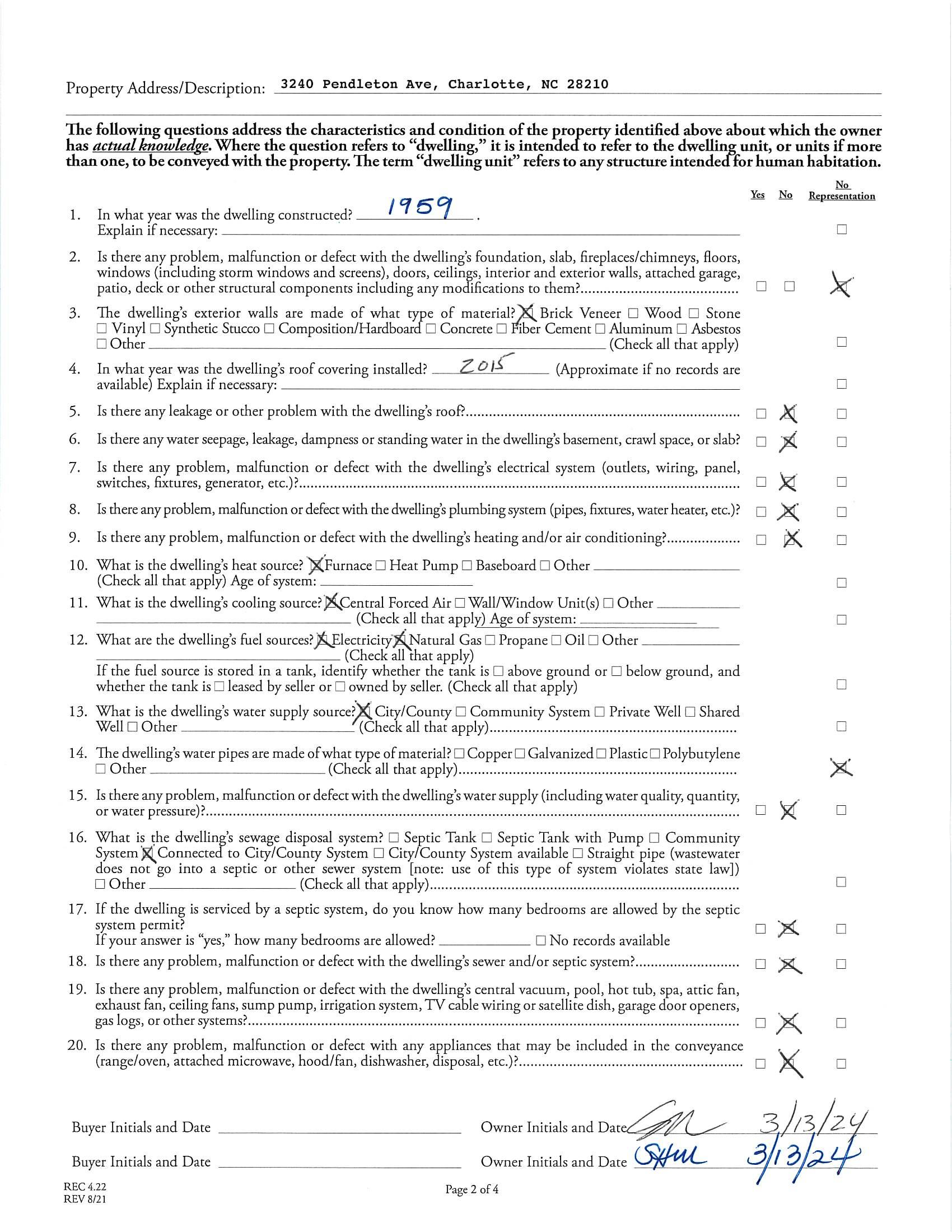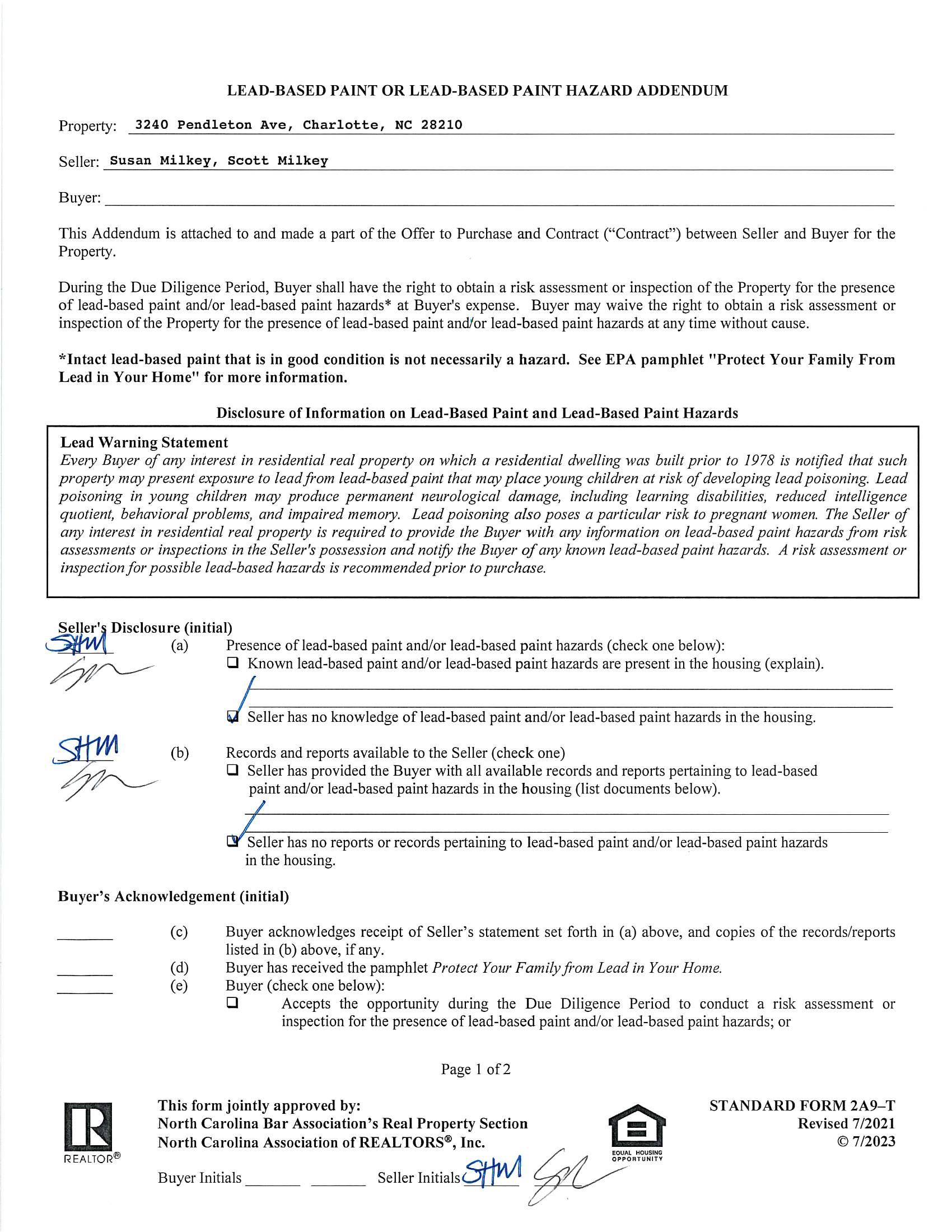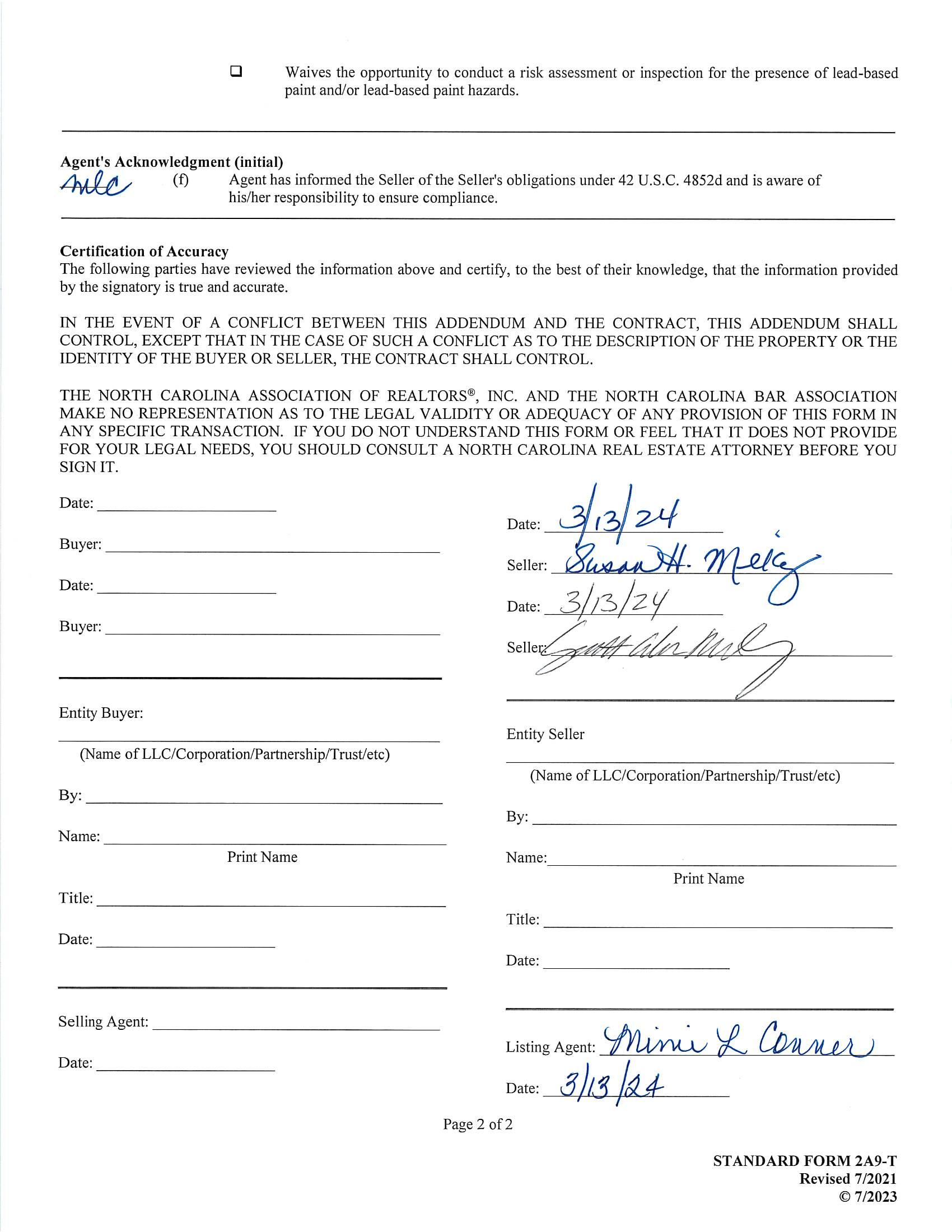




FEATURES
Fairmedows
$900,000
4 Bedrooms
2.1 Bathrooms
2,675 Sq Ft
MLS# 4118932

This 4 bedroom brick ranch is in the popular Fairmeadows neighborhood which is in the heart of SouthPark with walkability to all the area has to offer from upscale shopping and fine dining to more casual outdoor dining. This lovely home offers 3 large living spaces, formal dining room, eat in kitchen open to family room, flex space off kitchen to use as playroom, office, exercise room, etc. Large, flat lot. For information on the newly renovated Fairmeadows Swim and Racquet Club which features a full size swimming pool and tennis/ pickleball courts go to www.fairmeadowsswim.com.

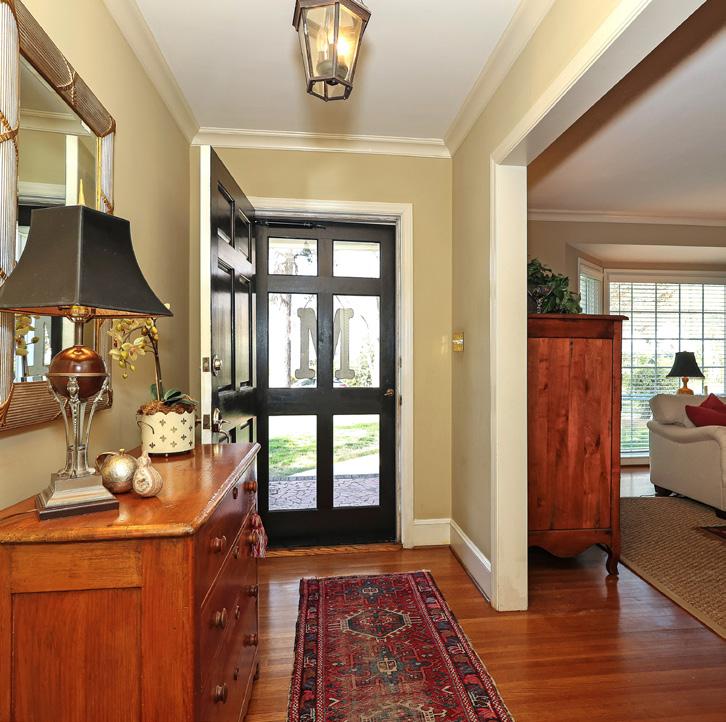



3240 Pendleton Avenue, Charlotte, North Carolina 28210-4708
MLS#: 4118932 Category: Residential County: Mecklenburg
Status: ACT City Tax Pd To: Charlotte Tax Val: $731,800
Subdivision: Fairmeadows
Zoning Spec: R3
Parcel ID: 179-052-20
Legal Desc: L20 B6 M8-279
Apprx Acres: 0.56
Lot Desc: Level
Complex:
Zoning:
Deed Ref: 13120-189
Apx Lot Dim:
General Information
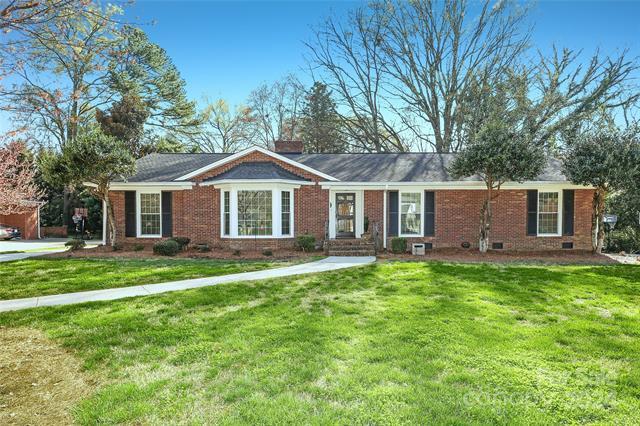
Additional Information
Prop Fin: Cash, Conventional
List Price: $900,000
School Information
Type: Single Family Elem: Sharon
Style: Ranch Middle: Alexander Graham
Levels Abv Grd: 1 Story High: South Mecklenburg
Const Type: Site Built
SubType:
Building Information
Above Grade HLA: 2,675
Primary HLA: 2,675
Assumable: No Ownership: Seller owned for at least one year
Spcl Cond: None
Rd Respons: Publicly Maintained Road
Room Information
Main Prim BR Bedroom Bath Full Bath Half Kitchen Living Rm Dining Rm Bar FamilyRm Flex Space Laundry Workshop
Parking Information
Main Lvl Garage: No Garage: No # Gar Sp: Carport: Yes # Carport Spc: 2
Covered Sp: Open Prk Sp: No # Assg Sp:
Driveway: Concrete
Parking Features: Carport Attached, Driveway
Lot Description: Level
View:
Windows:
Fixtures Exclsn: No
Foundation: Crawl Space
Prkng Desc:
Features
Doors: Storm Door(s)
Laundry: Electric Dryer Hookup, Laundry Room, Washer Hookup
Basement Dtls: No
Fireplaces: Yes/Family Room, Living Room
Fencing: Back Yard 2nd Living Qtr:
Accessibility: 2 or More Access Exits
Exterior Cover: Brick Full, Wood
Road Surface: Paved
Roof: Composition Shingle
Utilities: Electricity Connected, Natural Gas
Construct Type: Site Built
Road Frontage:
Patio/Porch:
Other Structure: Workshop
Appliances: Dishwasher, Disposal, Electric Oven, Gas Cooktop, Gas Water Heater
Interior Feat: Attic Stairs Pulldown
Floors: Tile, Wood
Sewer: City Sewer
Heat: Forced Air, Natural Gas
Subject to HOA: None
Prop Spc Assess: No
Spc Assess Cnfrm: No
Utilities
Water: City Water
Cool: Ceiling Fan(s), Central Air, Electric Association Information
Subj to CCRs: No
Remarks Information
HOA Subj Dues: Voluntary
Public Rmrks: This 4 bedroom brick ranch is in the popular Fairmeadows neighborhood which is in the heart of SouthPark with walkability to all the area has to offer from upscale shopping and fine dining to more casual outdoor dining. This lovely home offers 3 large living spaces, formal dining room, eat in kitchen open to family room, flex space off kitchen to use as playroom, office, exercise room, etc. Large, flat lot. For information on the newly renovated Fairmeadows Swim and Racquet Club which features a full size swimming pool and tennis/pickleball courts go to www.fairmeadowsswim.com. Showings start 3/20 at 1pm.
Directions:
DOM: 0 CDOM:
Listing Information
Slr Contr:
UC Dt: DDP-End Dt: LTC:
SteelTapeMeasuring
STORAGE 18'-4"x7'-4"
UNHEATED
HEATEDLIVINGSPACE
TOTALHEATED-2675 storage-171unheated
Allmeaurementsareroundedtonearestinch.Thisfloorplanis intendedformarketingbrochuressowindow/doorplacements, androomdimensionsareforrepresentationonly.
KITCHEN 11'-8"x17'-8" LIVINGROOM 18'-10"x14'-8" DININGROOM 11'-8"x13'-8" FOYER BEDROOM#4 10'-6"x13'-0" BEDROOM#3 12'-2"x13'-0" BEDROOM#2 13'-2"x13'-8" GREATROOM 23'-4"x14'-6" BONUSROOM 12'-0"x17'-6" PRIMARYSUITE 16'-6"x13'-8"
