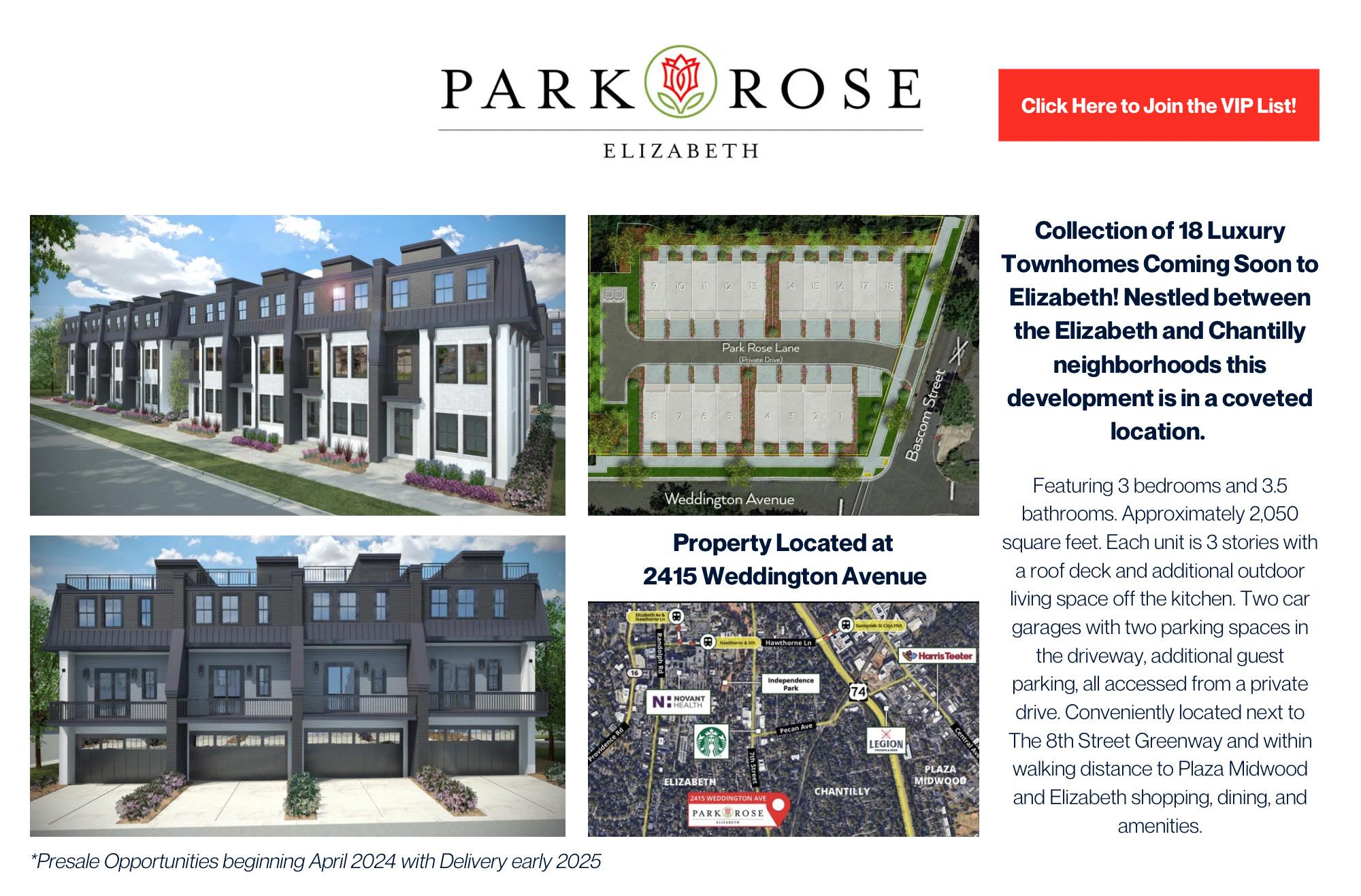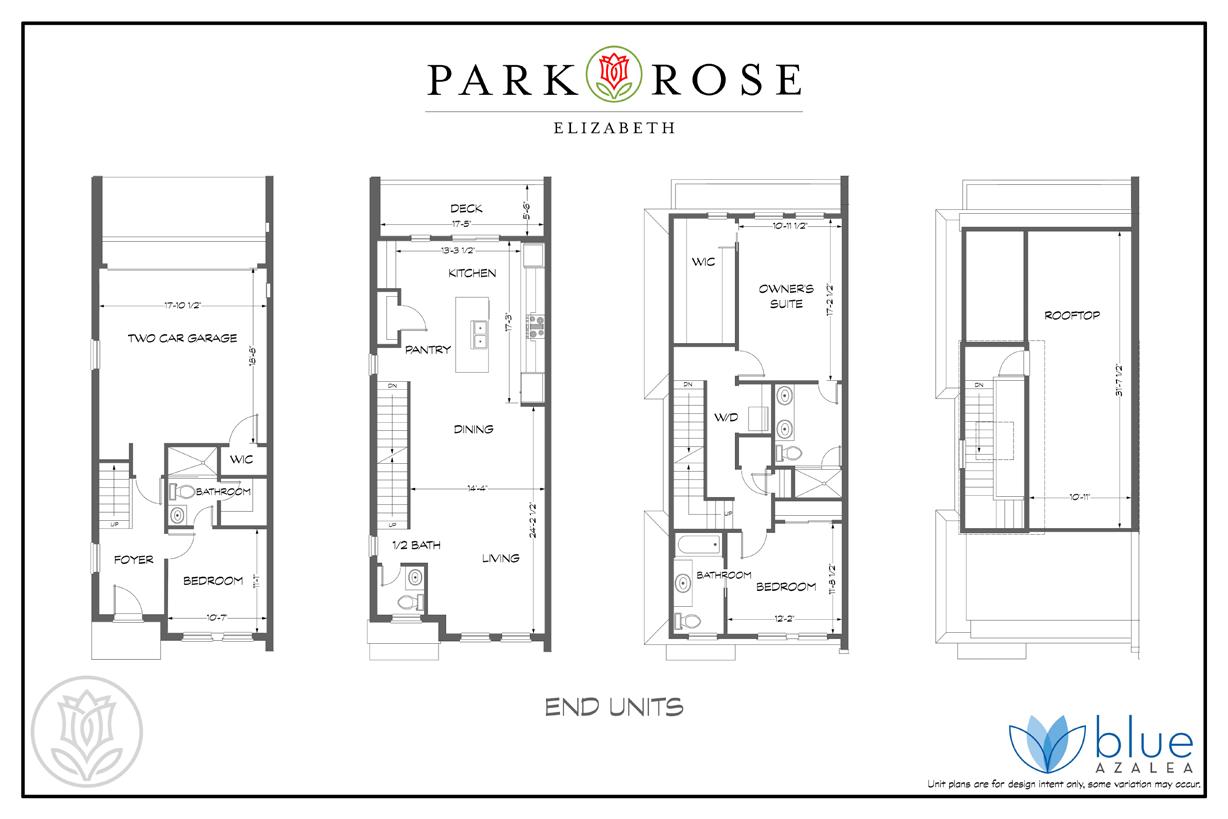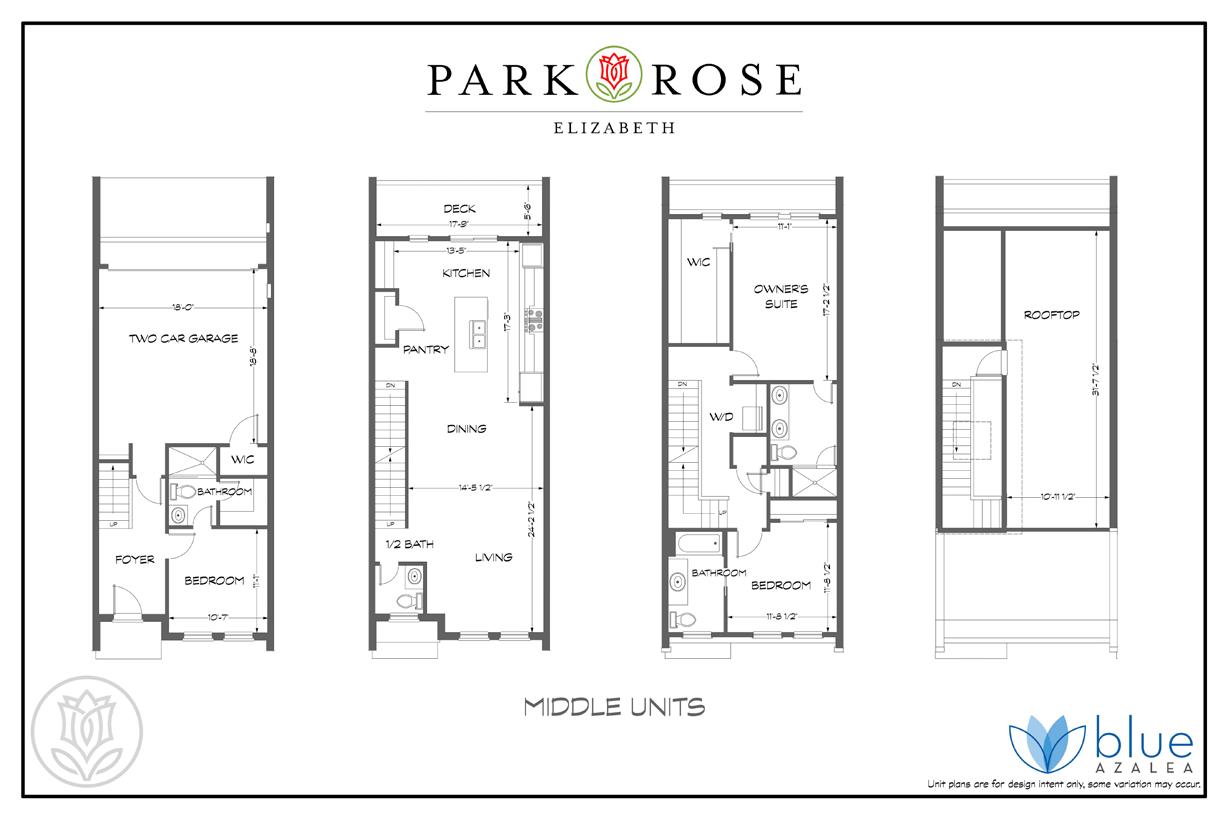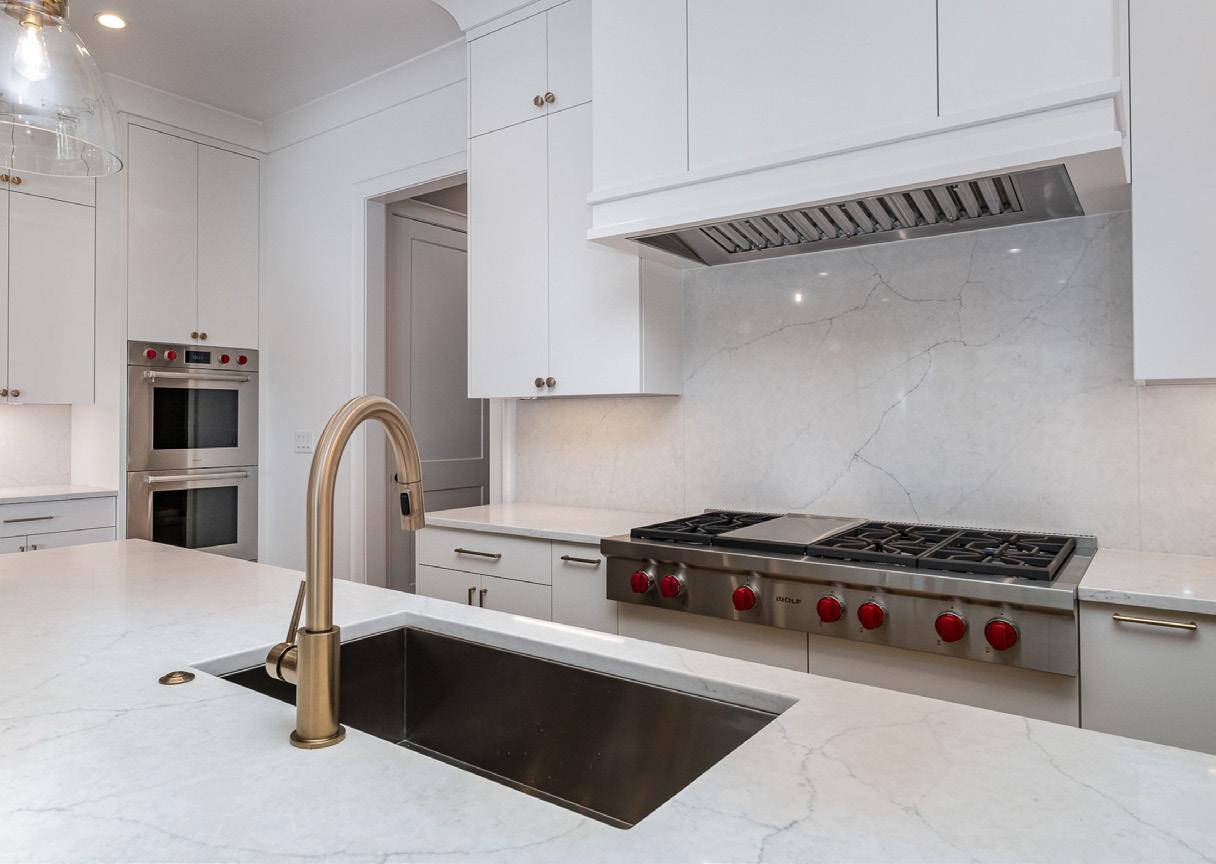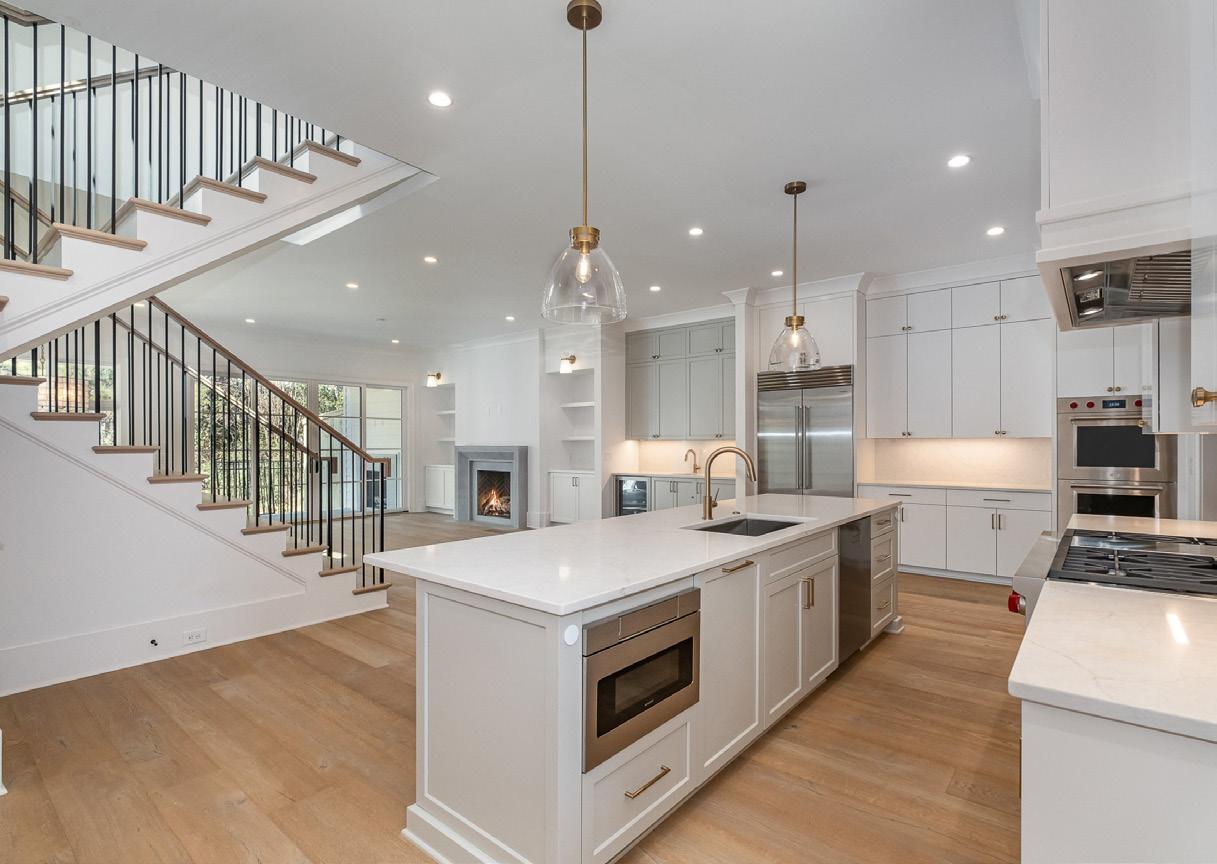




Charlotte, NC 28211
Welcome Home to this stunning Cotswold new construction home byTHR Design Build!Thoughtful design and attention to detail throughout the light-�lled open �oorplan make it perfect foreverydayliving & easy entertaining.Incredible chef's kitchen is the heart ofthe home! 48"Wolfrange,42"SubZero frig,large island,and adjacent pantryw/2nd dishwasher.Open the accordion glass doors asyou relaxbythe �re in the Great Room or on the screen porch.Main level primarysuite has luxurious spa bath and custom closet.Dining Rm,mud room,and guest suitew/private bath round out the main �oor.Head upstairs to 3 generouslysized bedrooms,laundryroom, and enormous bonus room.Beautifulwhite oak hardwoods and an abundance ofcustom cabinetryand storage throughout.Porte Cochere and detached garage w/second �oorreadyto be �nished,perfect fora gym, studio,o�ce,etc..Convenient to Uptown,shopping, restaurants,and hospitals.Don't miss this special home!
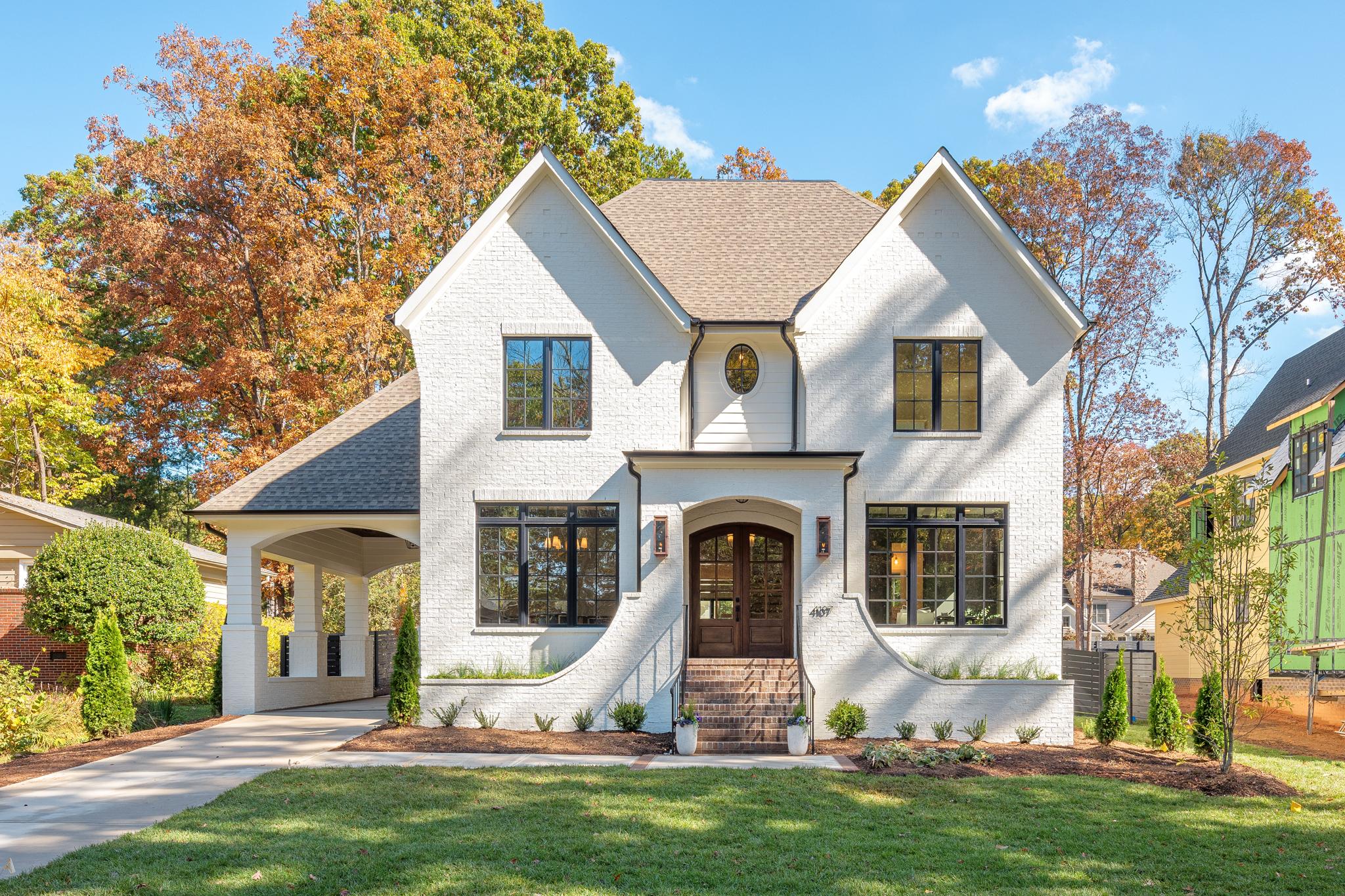

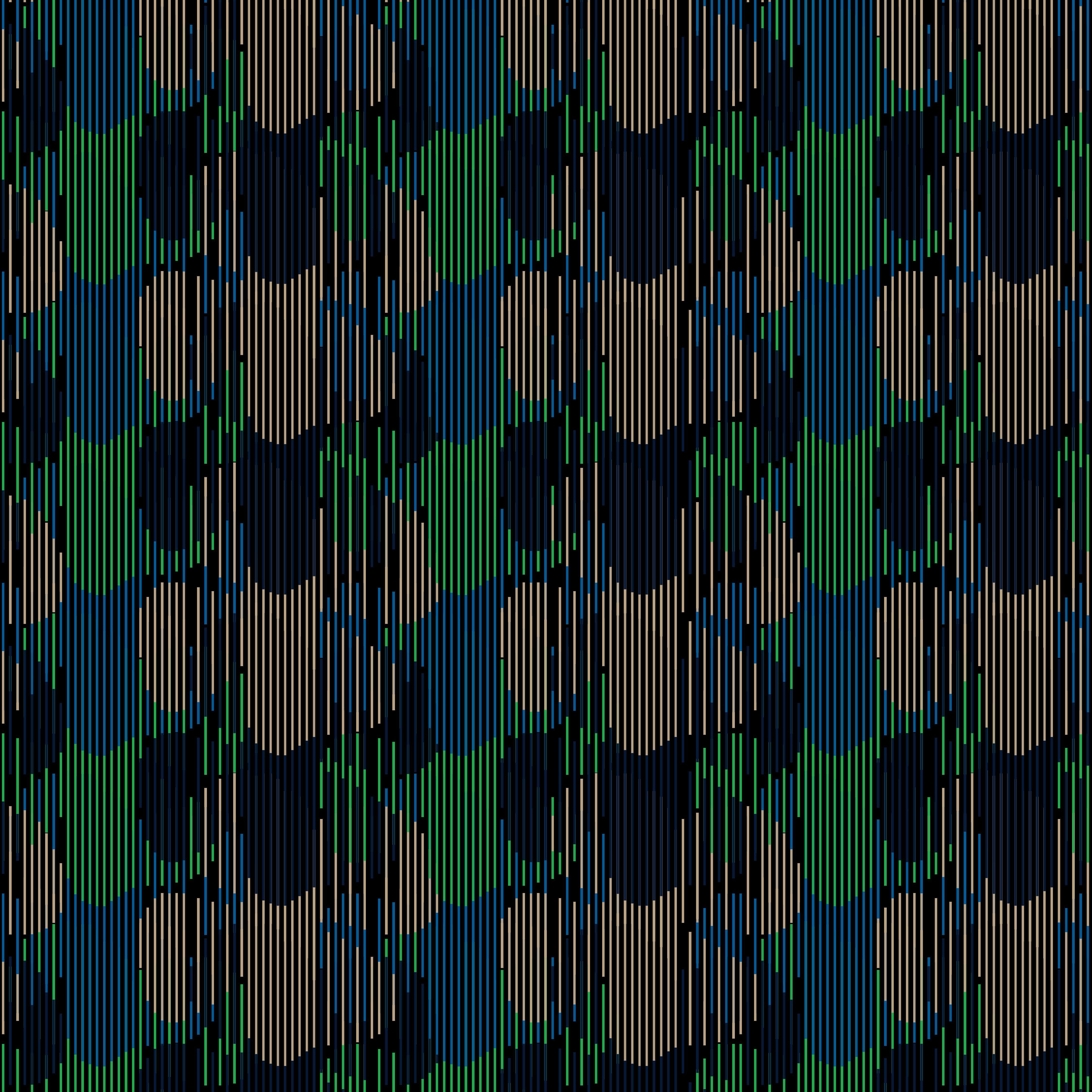
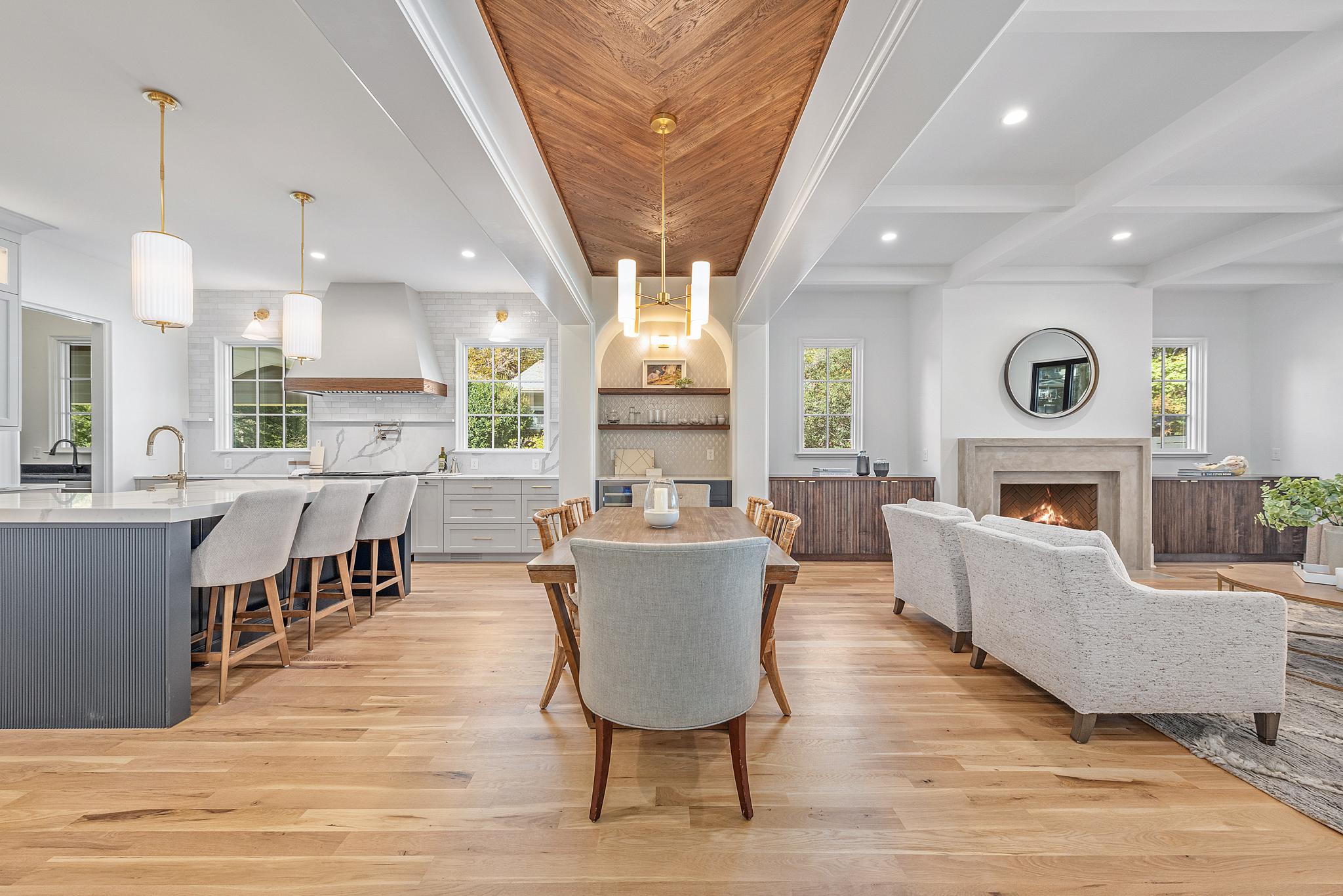
$2,500,000
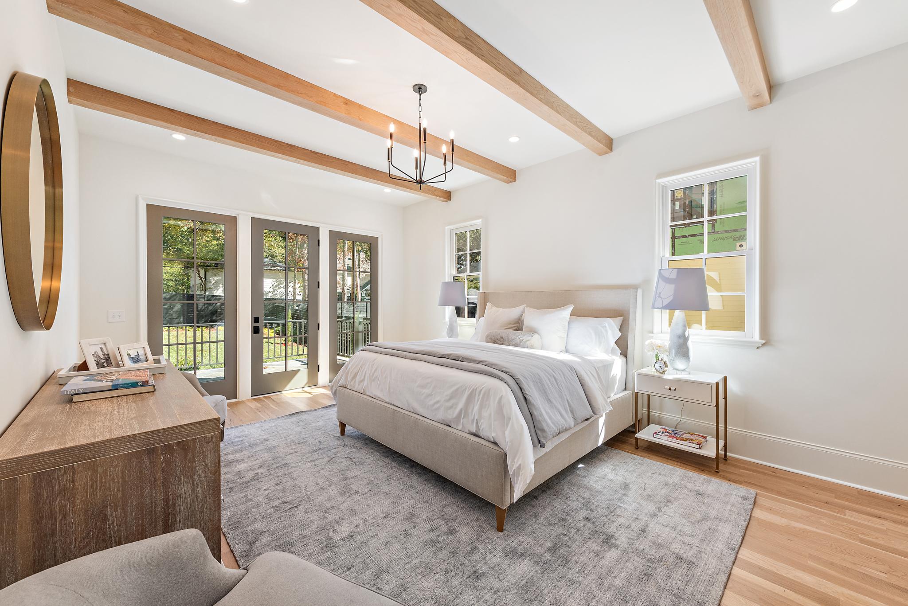
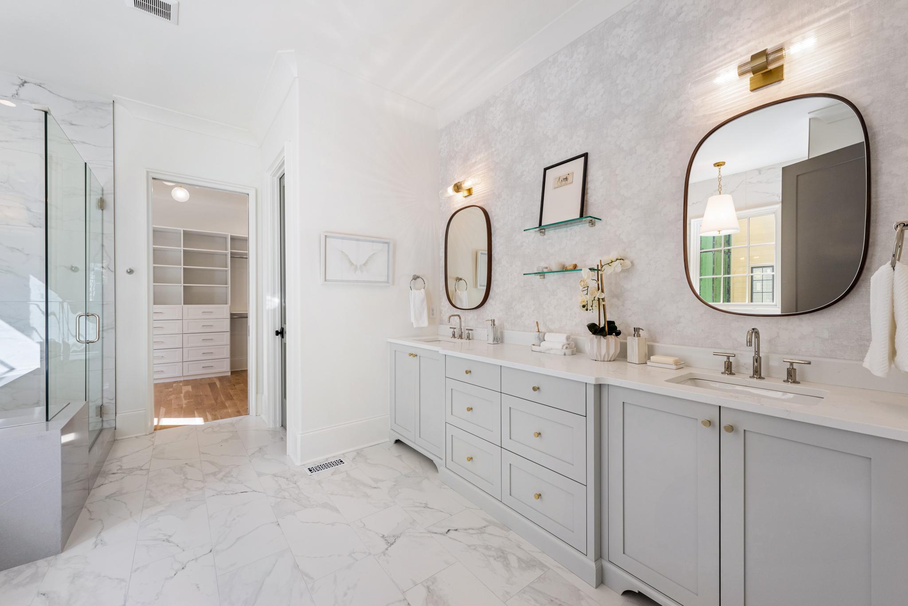

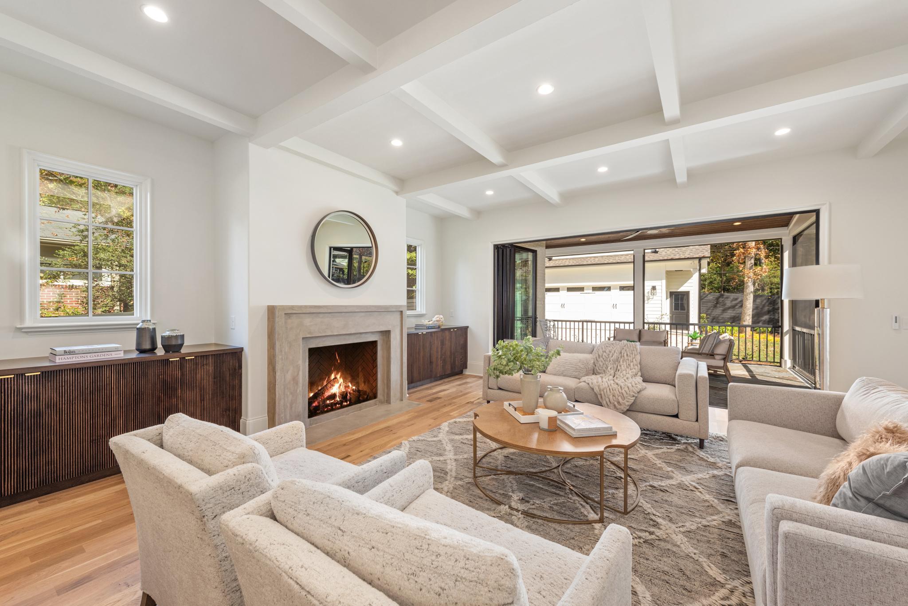




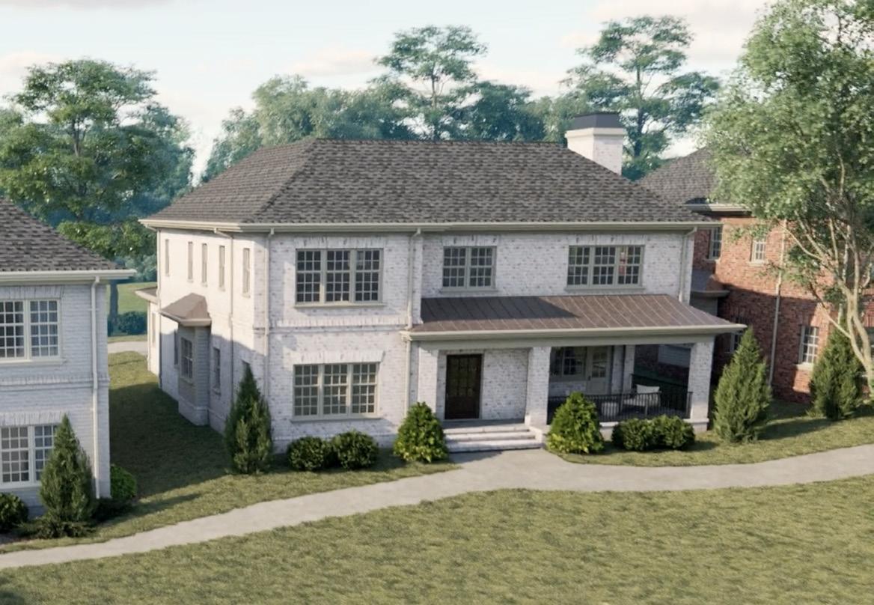
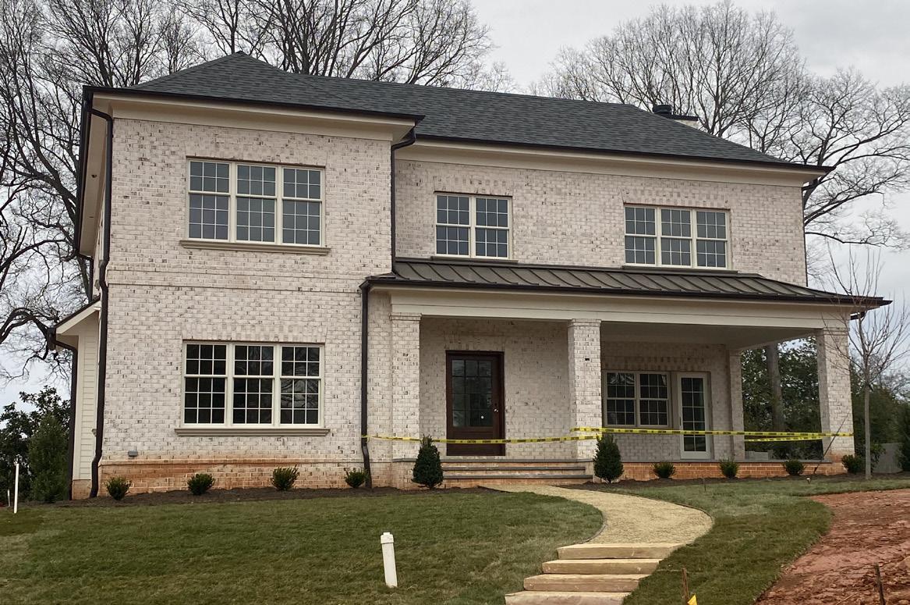
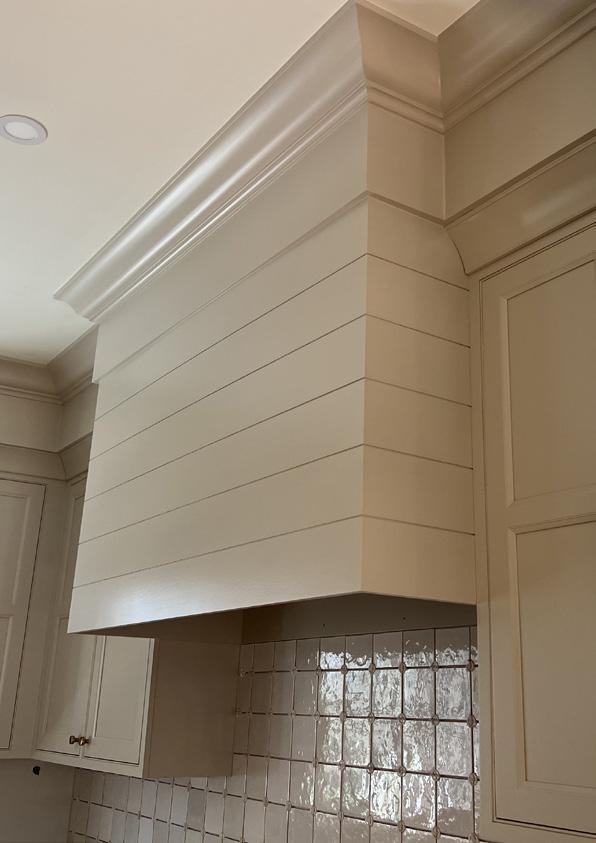
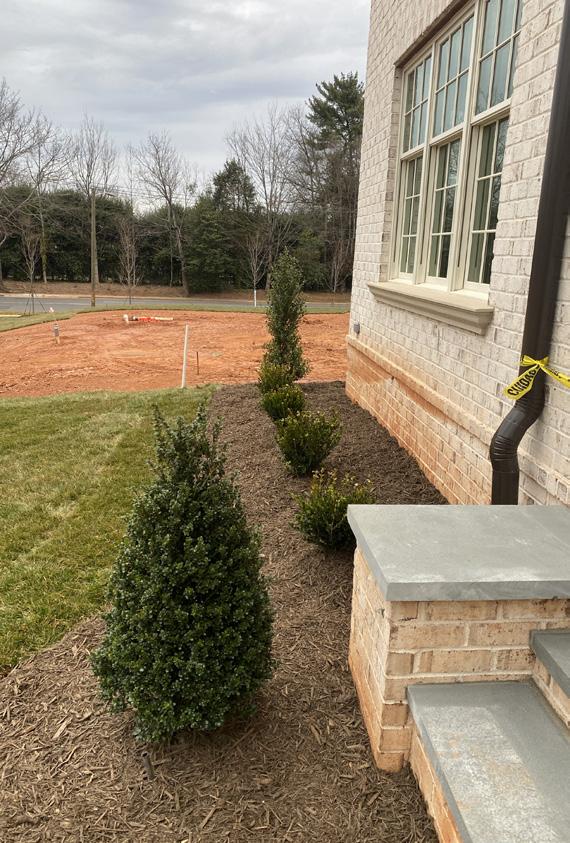
Nestled in the heart of the historic McNinch Estate in the Foxcroft neighborhood. Foxcroft Place welcomes you to a timeless fusion of elegance and modern comfort, envisioned as a boutique community, Foxcroft Place unveils the charm of eight semicustom single-family homes, each meticulously crafted to reflect the convenience of lock and leave living in the heart of upscale SouthPark.
Our community stands as a testament to unparalleled quality, where every detail is thoughtfully curated to exceed the expectations of the discerning homeowner. Whether it’s the fine craftsmanship of custom kitchens and primary bathrooms, hardwood floors or the allure of designer fixtures, each element embodies our attention to our refined future homeowners.
The gourmet kitchen is a chef’s dream, featuring high-end finishes and top-of-the-line appliances. Sleek countertops, custom cabinetry, and a center island provide ample space for meal preparation and casual dining, while a separate dining area offers a more formal setting for special occasions.
The primary bedroom and bathroom on the main floor offer a spa-like retreat, featuring dual vanities that exude modern elegance. Pamper yourself in the deep soaking tub, a sanctuary for relaxation, or opt for a rejuvenating shower in the glass-enclosed zero entry oasis. Convenience meets practicality with washer and dryer hookups discreetly tucked away, ensuring laundry is a breeze within the comfort of your private sanctuary. With its thoughtful design and luxurious amenities, the primary suite offers a sanctuary of comfort and style, inviting you to unwind and recharge.
With hardwood floors throughout, all secondary bedrooms feature its own ensuite bathroom and walk-in closet, providing comfort and convenience for family members and guests alike.
Outside, the property boasts meticulously manicured landscaping and two outdoor living spaces, perfect for enjoying the serene surroundings of maintenance-free living. With two covered outdoor living spaces to choose from, equipped with an outdoor fireplace with a gas starter or logs, you’ll have ample opportunities to savor the fresh air and embrace the joys of outdoor living year-round.
Foxcroft Place beckons you to embrace a lifestyle of sophistication and distinction. Join us in making this semi-custom luxury home with the panache of Foxcroft and the convenience of SouthPark your home. Your opportunity to customize and right-size with us in Foxcroft Place awaits. Contact us for a tour of our model home.
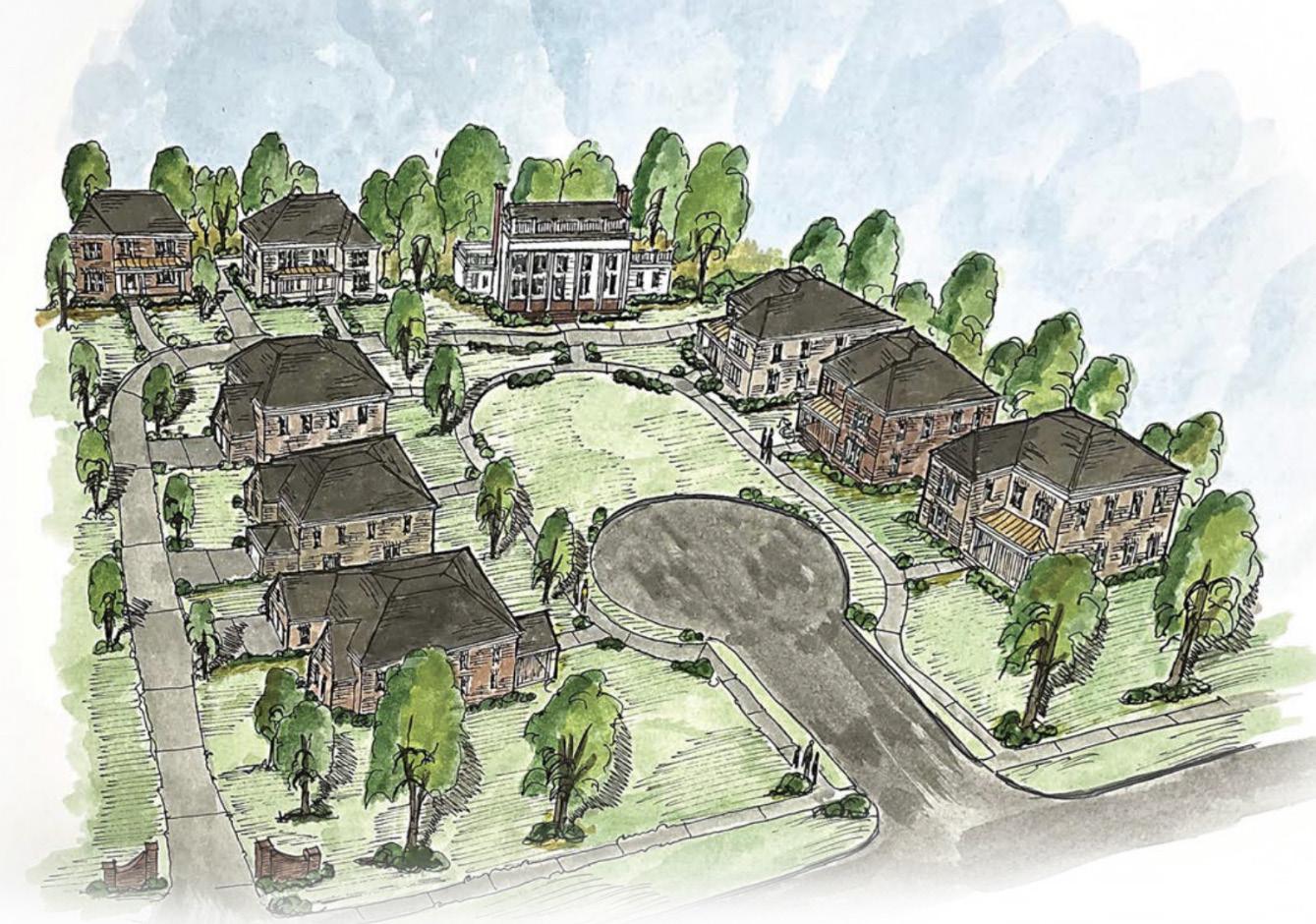


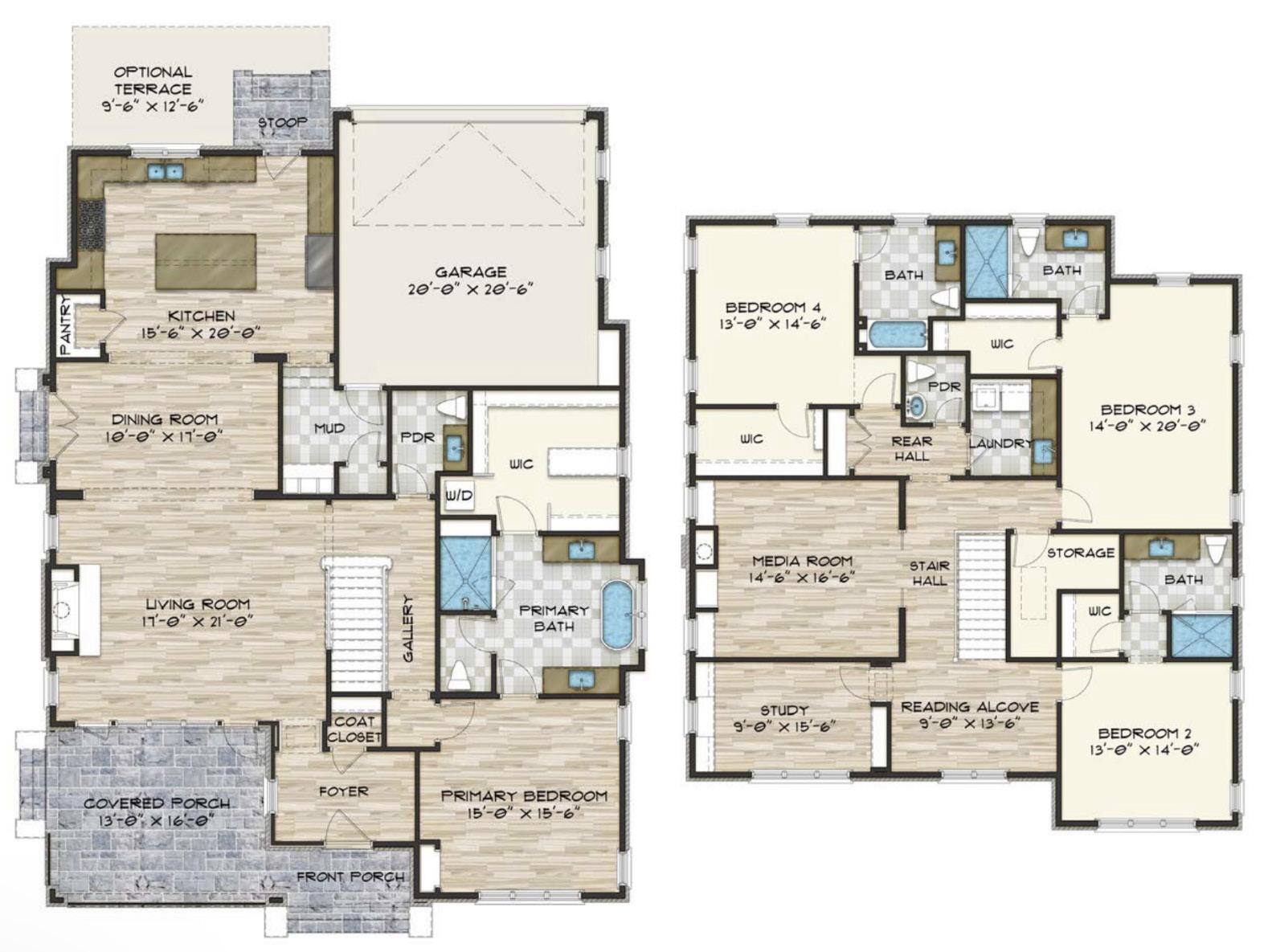

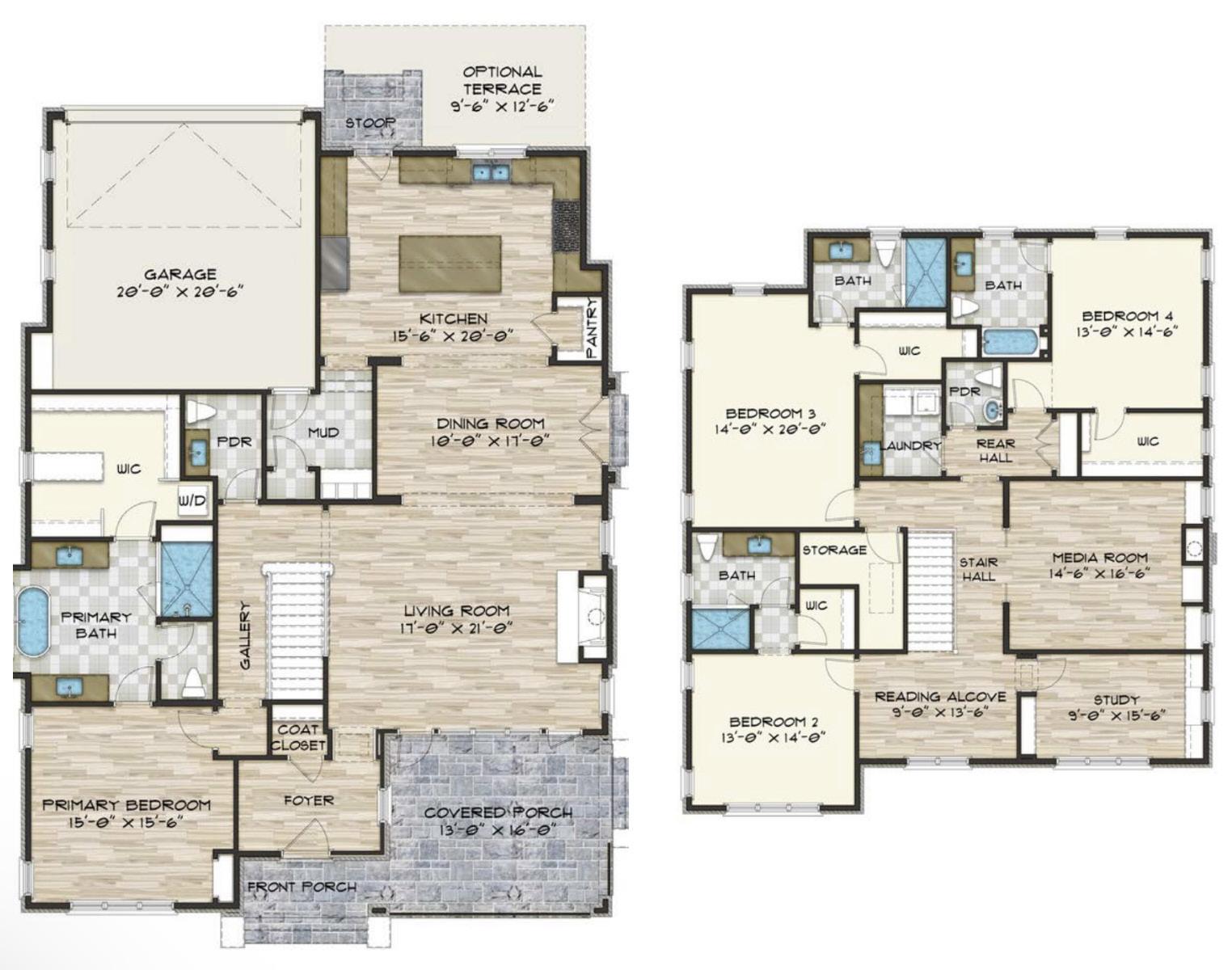
4,096 sqft.
2 covered porches
Primary Bedroom on Main
4 Bedrooms
4 Full Bathrooms
2 Half Bathrooms
Media Room Upstairs
Study/Office Upstairs
High-end appliances and finishes
2-car attached garage
4005 NETTIE COURT, CHARLOTTE, NC 28211 4009 NETTIE COURT, CHARLOTTE, NC 28211 4013 NETTIE COURT, CHARLOTTE, NC 28211 Lot 2 - $2,300,000 Lot 4 - $2,335,000
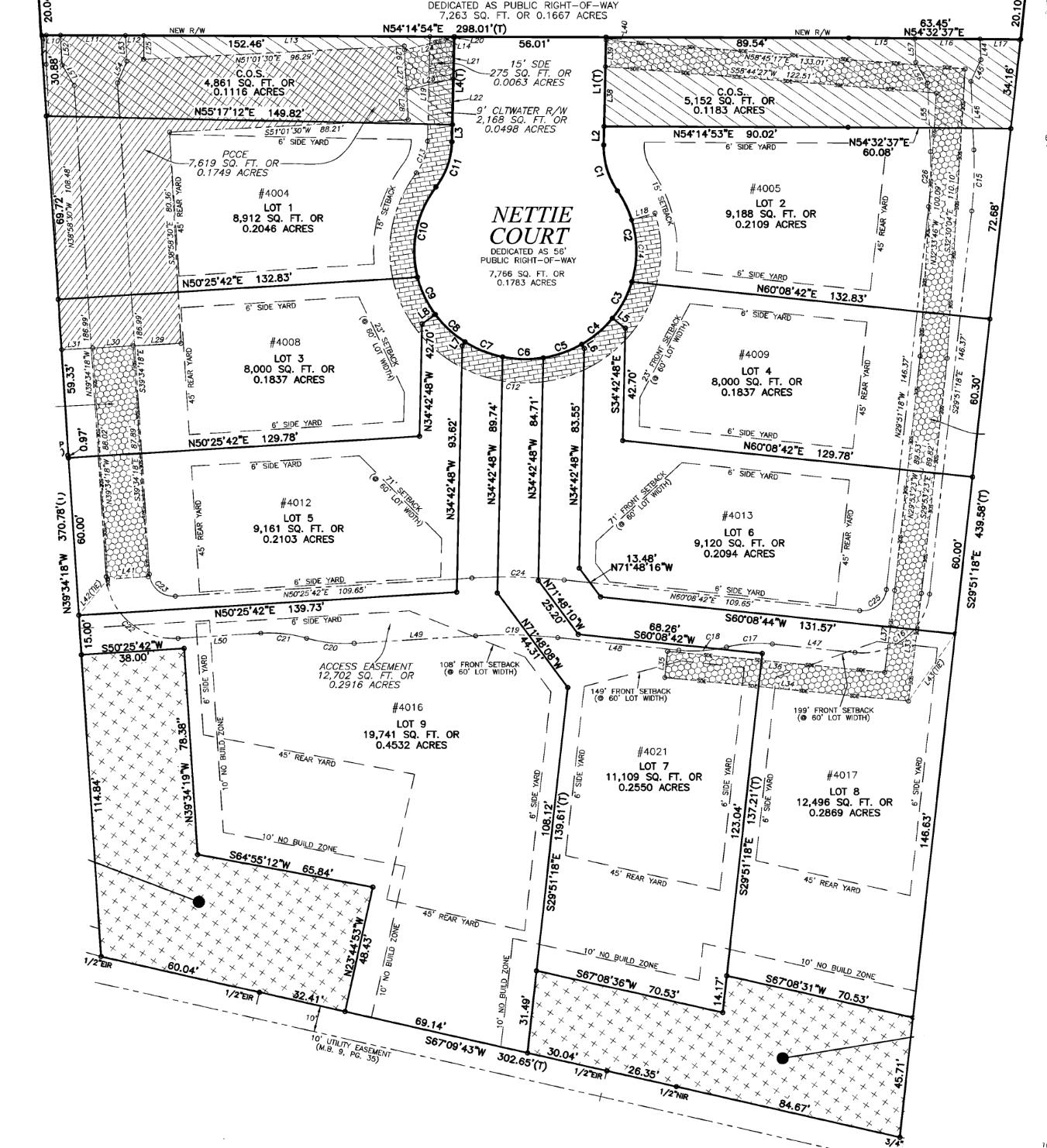
4,650
2-car detached garage
4 Bedrooms
4 Full Bathrooms
2 Half Bathrooms
2 covered porches
Media Room upstairs
Study/Office upstairs
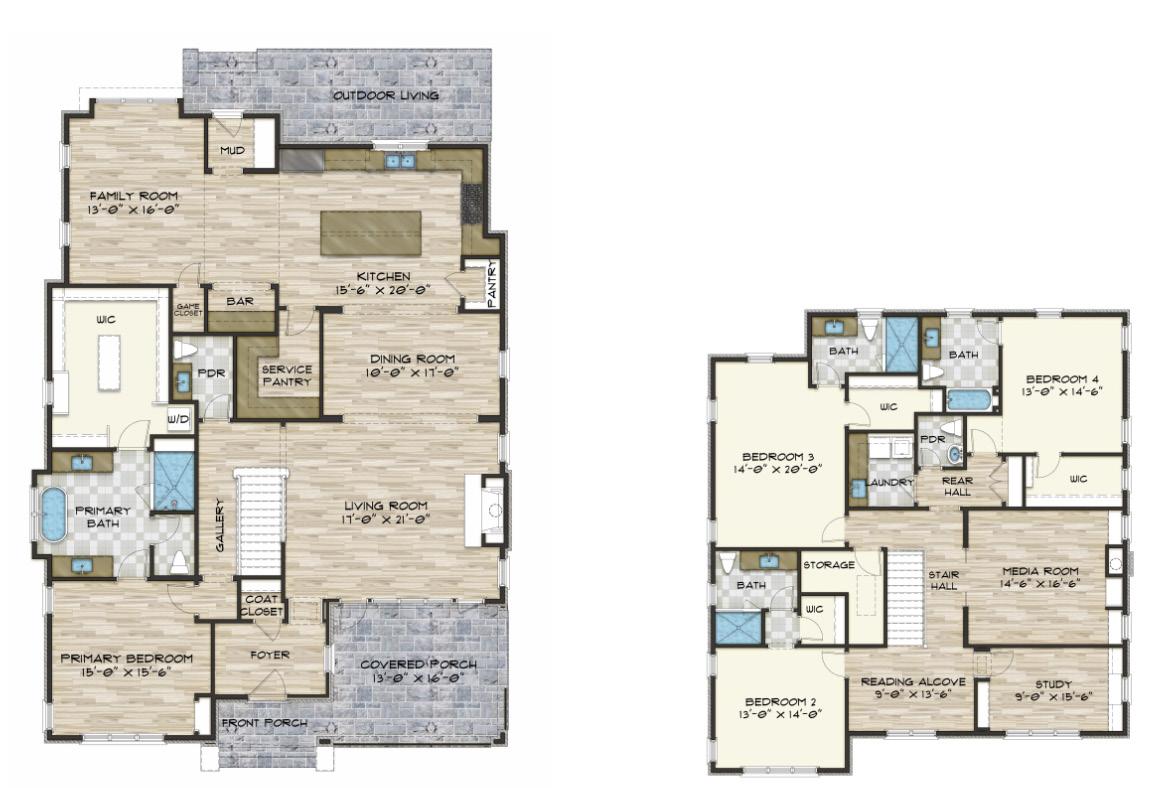
 4021
4021
