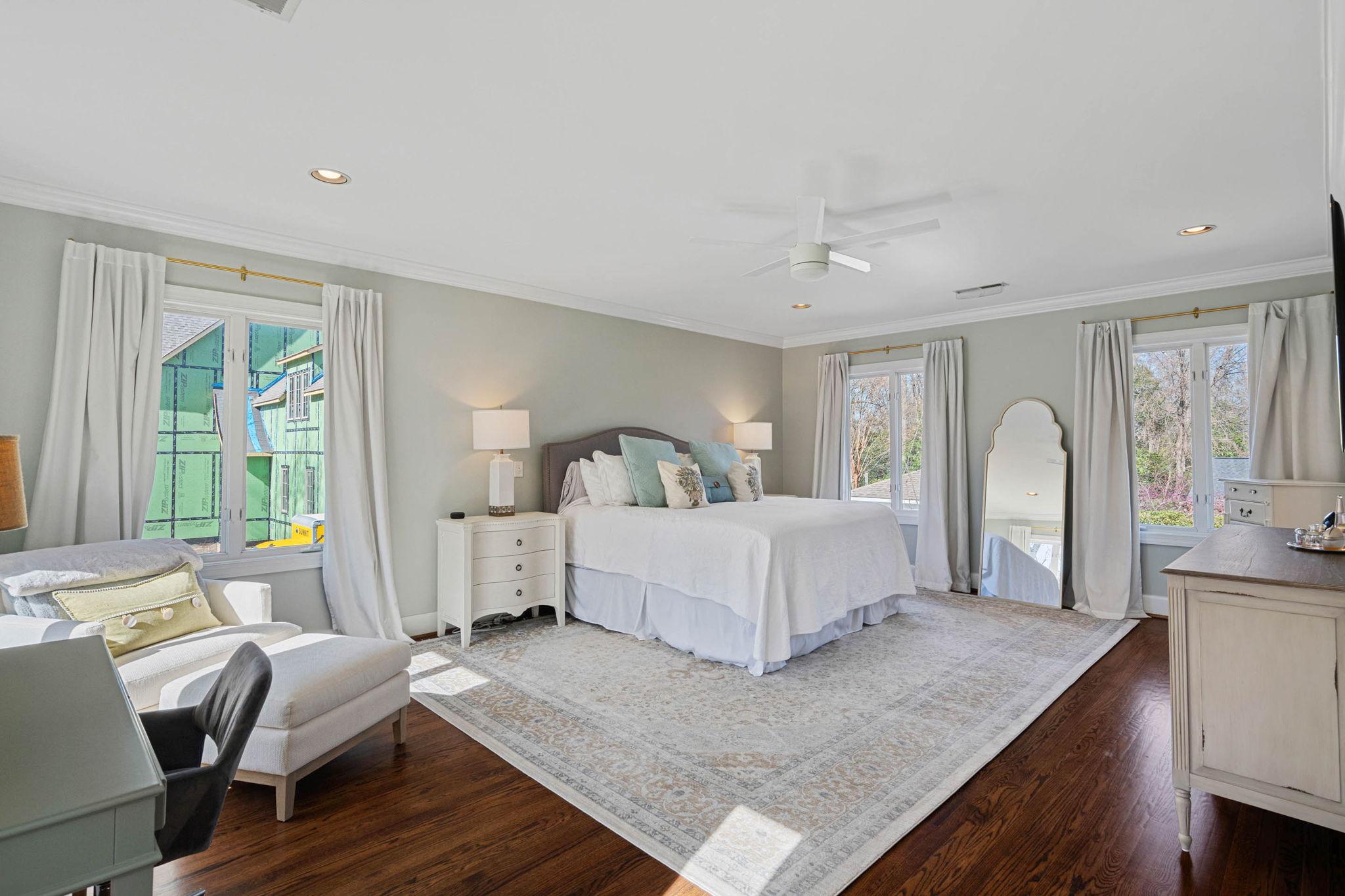


Welcome to one of the largest homes in Sherwood Forest!
Love it.

This original ranch has renovations + additions to meet today's needs.Fourbedrooms + fourfull baths,three living spaces,two dining spaces,and awonderful backdoorspacewith laundry, large closet,and space fordrop zone are highlights.But the crown jewels are the recentlyrenovated primarysuite and the oversized familyroom - theyare both �lledwith gorgeous natural light!The familyroom features awall ofwindowswith built-in bench seating and two game closets,trayceiling,and room fora cornertable ora largerfarm table forfamilymeals, puzzles,and hobbies.It is the connection point between the original home and the neweraddition,and it trulyserves as the centerofthe home.It is open to the kitchen,which has an island, brand newappliances andwalkin pantry.Primarybedroomwith custom built-in closet,doublevanity,newshowerand freestanding tub.Backscreened porch,and two backdoors.


















DN
PRIMARYSUITE 22'-8"x15'-6"
CLOSET
GUESTROOM 14'-2"x17'-4" UP
COVERED SIDEPORCH
STORAGE
2NDFLOOR
SteelTapeMeasuring
1stFLOOR-2880
HEATEDLIVINGSPACE 2ndFLOOR-752
TOTALHEATED-3632 storage-73unheated
Allmeaurementsareroundedtonearestinch.Thisfloorplanis intendedformarketingbrochuressowindow/doorplacements, androomdimensionsareforrepresentationonly.
SCREENPORCH
230sqft
KITCHEN 14'-2"x14'-0"
FAMILYROOM
LIVING/DININGROOM 26'-2"x12'-4"
1STFLOOR
DEN 15'-8"x14'-0" FOYER BEDROOM#3 13'-4"x11'-0" BEDROOM#2 14'-8"x14'-0" 20'-2"x26'-0"446NottinghamDrive,Charlotte,NorthCarolina28211-4115
446 Nottingham Drive, Charlotte, North Carolina 28211-4115
MLS#: 4117807
Category: Residential County: Mecklenburg
Status: CS City Tax Pd To: Charlotte Tax Val: $905,400
Subdivision: Sherwood Forest
Zoning Spec: R3
Parcel ID: 185-104-07
Legal Desc: L6 BB M7-53
Complex:
Zoning:
Deed Ref: 33764-645
Apprx Acres: 0.48 Apx Lot Dim: 134 x 148
Lot Desc: Corner Lot, Level

Additional Information
Prop Fin: Cash, Conventional
General Information
List Price: $1,135,000
School Information
Type: Single Family Elem: Billingsville / Cotswold
Style: Ranch Middle: Alexander Graham
Abv Grd: 1.5 Story High: Myers Park
Type: Site Built
Assumable: No Ownership: Seller owned for at least one year
Spcl Cond: None
Rd Respons: Publicly Maintained Road Room Information
Main Kitchen
FamilyRm Living Rm Dining Rm Den
Breakfast Laundry Bedroom Bedroom Bedroom
Bath Full Bath Full Bath Full Mud
Upper Prim BR Bath Full Parking Information
Main Lvl Garage: No Garage: No # Gar Sp: 0 Carport: Yes # Carport Spc: 2
Covered Sp: Open Prk Sp: No # Assg Sp:
Driveway: Concrete Prkng Desc: Detached carport for two cars plus a long driveway with width for additional parking spaces by side entrance.
Parking Features: Carport Detached, Driveway
Lot Description: Corner Lot, Level
Waterbody Nm:
Windows: Insulated Window(s)
Features
Fixtures Exclsn: Yes/freezer in kitchen does not convey, TV brackets do not remain other appliances do convey.
Foundation: Crawl Space, Slab
Lake/Wtr Amen: None
Laundry: Laundry Room, Main Level
Basement Dtls: No
Fireplaces: Yes/Den, Gas Log(s), Living Room
Fencing: Back Yard 2nd Living Qtr:
Accessibility: Construct Type: Site Built
Exterior Cover: Brick Full Road Frontage:
Road Surface: Paved
Roof: Architectural Shingle
Security Feat: Security System
Patio/Porch: Patio, Porch, Rear Porch, Screened
Other Structure:
Inclusions:
Appliances: Dishwasher, Electric Range, Gas Water Heater, Microwave, Refrigerator
Interior Feat: Attic Stairs Pulldown, Breakfast Bar, Drop Zone, Garden Tub, Kitchen Island, Pantry, Split BR Plan, Tray Ceiling(s), Walk-In Closet(s), Walk-In Pantry
Floors: Tile, Wood, Other - See Remarks
Sewer: City Sewer
Utilities
Water: City Water
Heat: Central, Forced Air, Heat Pump, Natural Gas Cool: Central Air
Subject to HOA: None
Prop Spc Assess: No
Spc Assess Cnfrm: No
Association Information
Subj to CCRs: Undiscovered HOA Subj Dues: No
Remarks Information
Public Rmrks: Welcome to one of the largest homes in Sherwood Forest! This original ranch has renovations + additions to meet today's needs. Four bedrooms + four full baths, three living spaces, two dining spaces, and a wonderfu back door space with laundry, large closet, and space for drop zone are highlights. But the crown jewels are the recently renovated primary suite and the oversized family room - they are both filled with gorgeous natural light! The family room features a wall of windows with built-in bench seating and two game closets, tray ceiling, and room for a corner table or a larger farm table for family meals, puzzles, and hobbies. It is the connection point between the original home and the newer addition, and it truly serves as the center of






03/12/2024
Jeffrey Fusaiotti
03/12/2024
Laura Fusaiotti
Jeffrey Fusaiotti
Laura Fusaiotti

03/12/2024
03/12/2024

