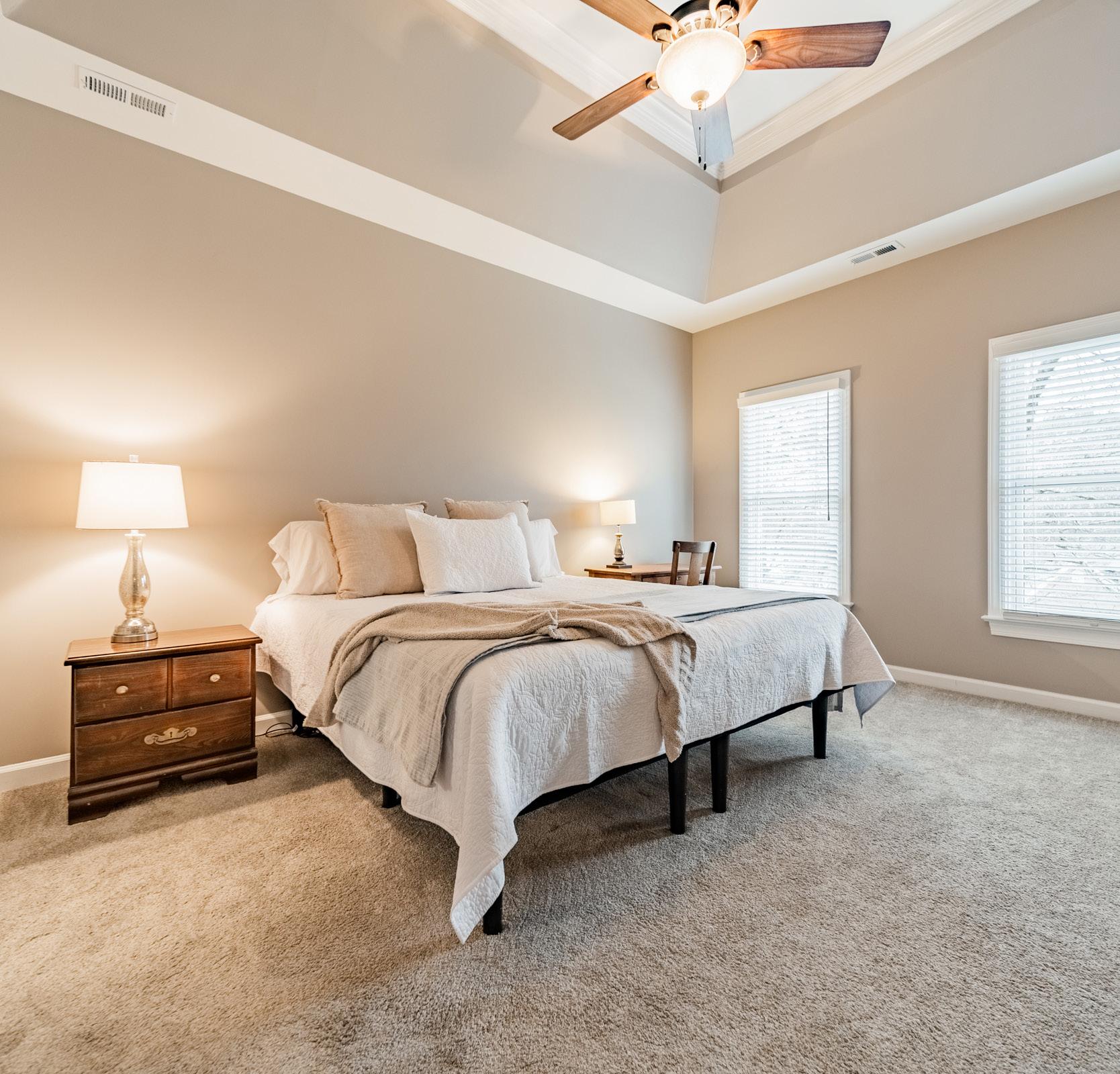

Neighborhood pool and cul de sac living! Welcome to this beautifully maintained 4 bedroom home with 2 full and 1 half bath. Enjoy the light filled open floor plan where family and friends can gather around the kitchen high top or in the cozy family room complete with fireplace. Wonderful office (or living room) and formal dining. Nicely sized primary bedroom up with large bathroom with garden tub, tiled shower and walk in closet. 3 additional bedrooms upstairs share hall bath. Conveniently located laundry room upstairs saves you from carrying wash up and down! Large bonus room has storage closet and secondary back stairs to the kitchen for easy access. Newer composite backyard deck with room for entertaining and grilling! Lush tree surround yard is private and well maintained. A true gem in a sought after community with neighborhood pool, clubhouse and tennis! Cul de sac living at its best!






















15604 Wynford Hall Street, Huntersville, North Carolina 28078-6700
MLS#: 4215065 Category: Residential County: Mecklenburg
Status: ACT City Tax Pd To: Huntersville Tax Val: $490,500
Subdivision: Wynfield Forest Complex:
Zoning Spec: GR
Parcel ID: 009-232-08
Legal Desc: L8 M26-121
Apprx Acres: 0.45
Lot Desc: Cul-De-Sac
Zoning: GR
Deed Ref: 9085-58
Apx Lot Dim: 51x19x150x186x198

Additional Information
Prop Fin: Cash, Conventional, FHA, VA Loan
Assumable: No
General Information
School Information
Type: Single Family Elem: Grand Oak Style: Traditional
Middle: Francis Bradley
Levels Abv Grd: 2 Story High: Hopewell
Const Type: Site Built SubType: Building Information
SqFt:
Ownership: Seller owned for at least one year
Spcl Cond: None Rd Respons: Publicly Maintained Road Room Information
Upper Prim BR
Parking Information
Main Lvl Garage: Yes Garage: Yes # Gar Sp: 2
Covered Sp: Open Prk Sp: No # Assg Sp: Driveway: Concrete
Parking Features: Driveway, Garage Attached
Lot Description: Cul-De-Sac
Windows:
Carport: No # Carport Spc:
Prkng Desc:
Features
Laundry: Electric Dryer Hookup, Laundry Room, Upper Level, Washer Hookup Fixtures Exclsn: No
Basement Dtls: No Foundation: Crawl Space Fireplaces: Yes/Family Room
Accessibility:
Exterior Cover: Brick Partial
Construct Type: Site Built
Road Frontage: Road Surface: Paved Patio/Porch: Deck Roof: Architectural Shingle
Security Feat: Smoke Detector
Utilities: Electricity Connected, Natural Gas Appliances: Dishwasher, Disposal, Double Oven
Interior Feat: Attic Stairs Pulldown
Other Structure:
Inclusions:
Floors: Carpet, Tile, Wood Comm Feat: Club House, Outdoor Pool, Playground, Tennis Court(s) Utilities
Sewer: City Sewer Water: City Water Heat: Natural Gas Cool: Central Air Restrictions: Subdivision
Association Information
Subject to HOA: Required
HOA Mangemnt: Hawthorne Mgmt
HOA Email: admin@hawthornemgmt.com
Prop Spc Assess: No
Spc Assess Cnfrm: No
Subj to CCRs: Yes
HOA Subj Dues: Mandatory
HOA Phone: 704-377-0114 Assoc Fee: $453/Semi-Annually
HOA 2 Email:
Remarks Information
Public Rmrks: Neighborhood pool and cul de sac living! Welcome to this beautifully maintained 4 bedroom home with 2 full and 1 half bath. Enjoy the light filled open floor plan where family and friends can gather around the kitchen high top or in the cozy family room complete with fireplace. Wonderful office (or living room) and formal dining. Nicely sized primary bedroom up with large bathroom with garden tub, tiled shower and walk in closet. 3 additional bedrooms upstairs share hall bath. Conveniently located laundry room upstairs saves you from carrying wash up and down! Large bonus room has storage closet and secondary back stairs to the kitchen for easy access. Newer composite backyard deck with room for entertaining and grilling! Lush tree surround yard is private and well maintained. A true gem in a sought after community with neighborhood pool, clubhouse and tennis! Cul de sac living at its best! Showings begin at 12 PM on 2/6.
Directions:
HEATEDLIVINGSPACE
1STFLOOR- 1248
2NDFLOOR- 1538
TOTALHEATED-2786
GARAGEUNHEATED- 445
12'0"x12'0"
1STFLOOR
2NDFLOOR
DigiSign Verified - c589e7aa-3109-4b74-8aec-4302b700df27





Myerlann Haser
Tom Haser

01/18/2025
01/15/2025
