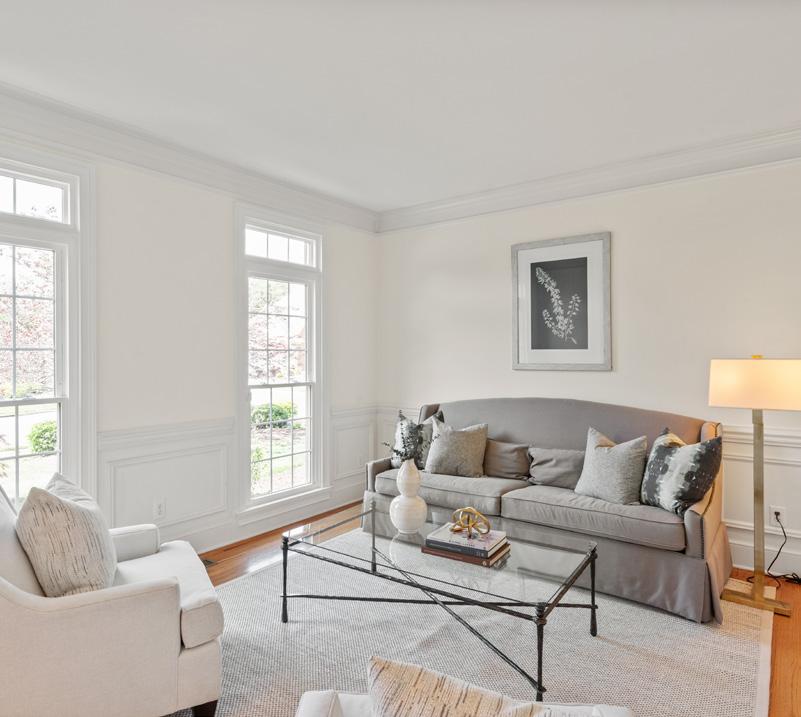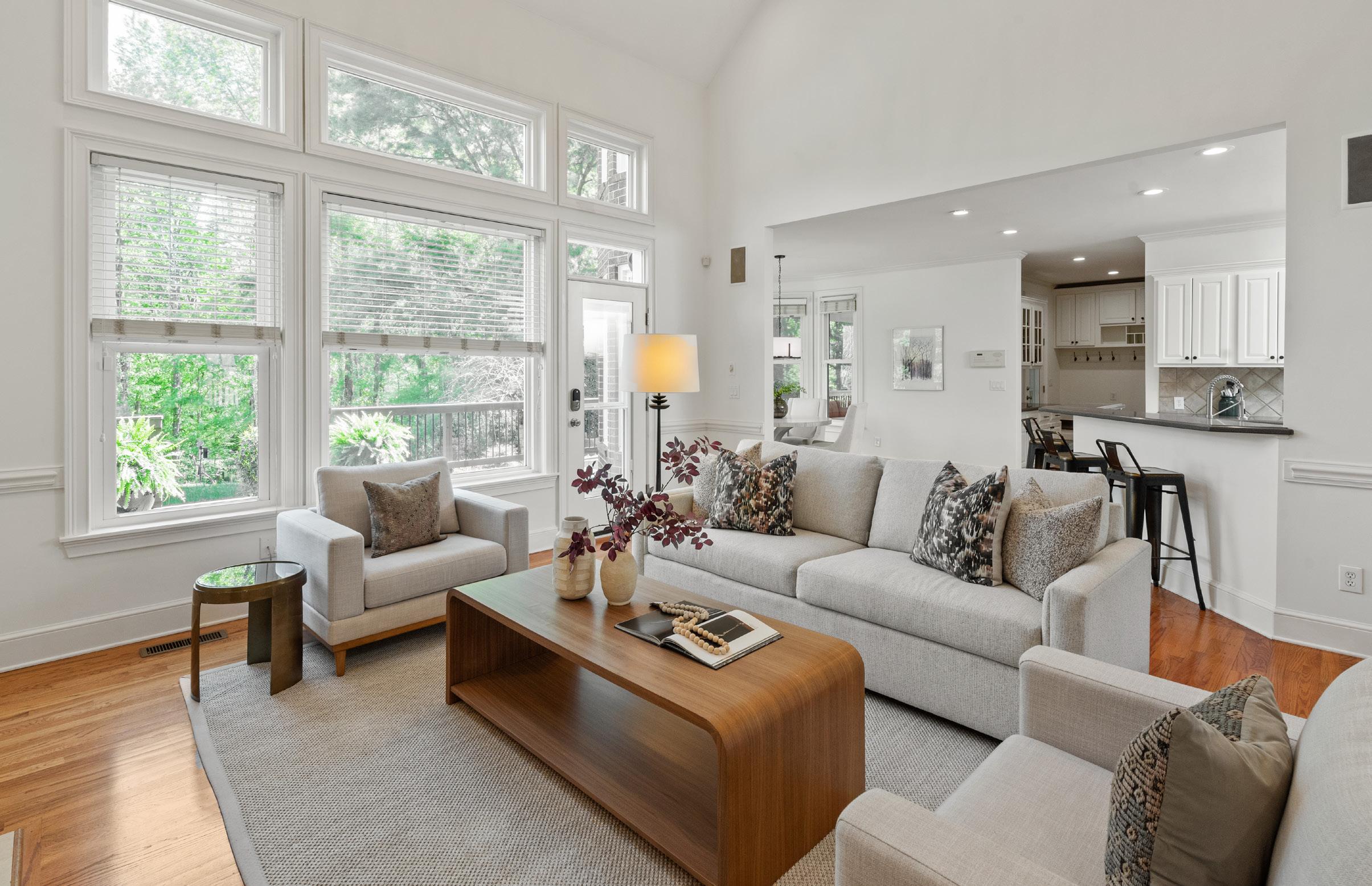Property Improvements
WINDOWS
Vendor: Natural Home Lite (SkyLights on 2nd Floor)
Description of Work: Two VELUX FCM were installed, replacing the original skylights. These are fixed skylights with no blinds. These are the upgraded skylights which have wind zone impact glass and light filtering.
Cost $2,698.41
May 2020
Vendor: Zen Windows Carolina
Description of Work: Replaced 20 Windows (this includes all the small windows above the main windows). They are all vinyl, double pane, double-strength glass, Foam Filled, Solar Low E, Argon Gas, and Stainless-Steel Spacer. Colonial grids between the glass. The picture window and the master bathroom window are tempered safety glass due to the size.
Warranty: Zen Windows Carolina Limited Lifetime Transferable Warranty. If the property owner sells the home, this warranty may be fully transferred to the subsequent property owner, provided the transferee notifies Zen Windows Carolina. Copy available upon request
Cost: $17,020.00
April 2020
Vendor: Lowes
Description of Work: Replaced 27 windows on the back of the house. Realibilt 3900 series replacement windows. Replaced total of 4 doors - 3 doors on the back of the house and the door leading to the garage (fire rated door per code requirements)
Warranty: LOWES and Manufacture’s Warranties apply
Cost: $16, 400
Total Windows: $36,118.41
DOORS
August 2022
Vendor: Clark Hall Doors and Windows
Description of Work: Front Door Replaced - Custom Iron Door with Aquatex Glass
Cost: $13,859.75
August 2016
Vendor: CD Plumbing
Property Improvements
CRAWL SPACE
August 2016
Vendor: Dry-Pro
Description of Work: Encapsulate entire crawlspace (2400 sq feet). Installed Dehumidifier and Sump Pump
Warranty: All warranties are transferable if the account is paid in full Cost: $12,024.82
June 2022
Vendor: Dry-Pro
Description of Work: Upgraded the dehumidifier to AquaStop Air System Cost: $2,109.96
July 2017
Vendor: Dry-Pro
Description of Work: Install Crawlspace Door Cost: $643.50
Total Crawl Space: $14,777.06
INSULATION
February 2024
Vendor: Dry-Pro
Description of Work: Installed ExTremeBloc Insulation on the crawlspace walls. This is a foam sheathing designed for high thermal efficiency. Cost: $13,106.40
August 2021
Vendor: Apple Blossom Energy
Description of Work: Insulate the garage ceiling with blown cellulose at 3.8R per inch and insulate the exterior walls of the bonus room and slopes with the same blown cellulose Cost: $3,968.25
September 2016
Vendor: Standard Insulating Company
Description of Work: Reinsulate the Attic with Owens Corning Pro Pink R30 and Install a Radiant Barrier in the Attic, FiFoil Silver Radiant Barrier, deflecting 97% of the radiant heat Cost: $3,805
Total Insulation: $20,879.65
Property Improvements
LANDSCAPING
March 2020
Vendor: Hyatt Landscaping
Description of Work: Install residential rear yard landscape. Including : grading, drainage, Dry Creek, Irrigation System, Install over 100 new plants, Lighting, Hardscape and Firepit
Cost: $54,850.43
May 2019
Vendor: Charlotte Decks and Porches, LLC
DECK AND PORCH
Description of Work: 16x20 Custom Built Screened Porch (320 sq feet), 16x63 Custom Built Deck (~790 sq ft), TREX Transcend Decking used throughout. All required permits and inspections completed.
Cost: $51,082
GRAND TOTAL OF RECENT HOME IMPROVEMENTS: $227,420
5809 Woodleigh Oaks Drive, Charlotte, North Carolina 28226-8522
MLS#: 4248176 Category: Residential County: Mecklenburg
Status: CS City Tax Pd To: Charlotte Tax Val: $920,400
Subdivision: Rea Woods Complex:
Zoning Spec: N1-A
Parcel ID: 21165345
Legal Desc: L80 M28-856
Apprx Acres: 0.42
Zoning:
Deed Ref: 35925705
Apx Lot Dim: 59'x66'x13'x20'x61'x190'x159'
General Information
Additional Information
Prop Fin: Cash, Conventional
Assumable: No
Spcl Cond: None
Rd Respons: Publicly Maintained Road
School Information
Type: Single Family Elem: McAlpine Style: Traditional Middle: South Charlotte
Levels Abv Grd: 2 Story High: Ballantyne Ridge
Const Type: Site Built SubType:
Information
Ownership: Seller owned for at least one year
Room Information
Main Living Rm Dining Rm Great Rm
Laundry
Upper Bedroom Bath Full Office Rec Rm
Parking Information
Main Lvl Garage: Yes Garage: Yes # Gar Sp: 3
Covered Sp: Open Prk Sp: No # Assg Sp: Driveway: Concrete Prkng Desc:
Carport: No # Carport Spc:
Parking Features: Garage Attached, Garage Door Opener, Garage Faces Side, Keypad Entry Features
View:
Windows: Insulated Window(s)
Fixtures Exclsn: No
Foundation: Crawl Space
Accessibility:
Exterior Cover: Brick Full
Road Surface: Paved
Roof: Architectural Shingle
Doors: Insulated Door(s), Storm Door(s)
Laundry: Laundry Room
Basement Dtls: No
Fireplaces: Yes/Gas, Gas Log(s), Great Room
Construct Type: Site Built
Road Frontage:
Patio/Porch: Deck, Front Porch, Porch, Screened
Other Structure:
Other Equipmnt:Generator, Network Ready, Surround Sound Horse Amenities: Security Feat: Carbon Monoxide Detector(s), Security System, Smoke Detector
Inclusions:
Utilities: Cable Available, Electricity Connected, Natural Gas
Appliances: Convection Oven, Dishwasher, Disposal, Downdraft Cooktop, Electric Cooktop, Electric Oven, Microwave, Plumbed For Ice Maker, Refrigerator, Tankless Water Heater, Wall Oven, Washer/Dryer Included
Interior Feat: Entrance Foyer
Floors: Tile, Wood
Exterior Feat: Fire pit, In-Ground Irrigation
Comm Feat: Club House, Playground, Recreation Area, Sidewalks, Tennis Court(s) Utilities
Sewer: City Sewer Water: City Water
Heat: Natural Gas Cool: Central Air
Restrictions: Architectural Review
Subject to HOA: Required
Association Information
Subj to CCRs: Yes HOA Subj Dues: Mandatory
HOA Mangemnt: Red Rock Management HOA Phone: 888-757-3376 Assoc Fee: $553.5/Semi-Annua
Prop Spc Assess: No
Spc Assess Cnfrm: No
Remarks Information
Public Rmrks: Located in one of the area's most prestigious neighborhoods, this exquisite full-brick residence offers 4,377 sq ft of refined living. Behind grand double iron entry doors, discover soaring ceilings, intricate millwork, and a luminous open floor plan designed for both elegance and ease. The gourmet kitchen with updated appliances, breakfast bar, and sunlit dining nook flows effortlessly into the dramatic 2-story great room. A formal dining room and private living room provide elevated spaces for entertaining. The main-level primary suite is a true retreat with dual closets, dual vanities, & a secluded private office. Upstairs offers 3 generous
bedrooms—each w/ensuite access—a spacious bonus room with built-ins, & an additional tucked-away office. Outdoor living is unmatched with a screened porch, large deck, smokeless firepit, hardscaping, open grass area & professionally landscaped grounds. This meticulously maintained home is an exceptional blend of luxury, comfort, & timeless style.
Directions: South on Providence, Right at Hwy 51, Right at Elm Rd, Right at Woodleigh Oaks, Home with be on the right toward the back of the neighborhood
Listing Information
DOM: 0 CDOM: Slr Contr: UC Dt: DDP-End Dt: LTC: ©2025 Canopy MLS. All rights reserved. Information herein deemed reliable but not guaranteed. Generated on 04/24/2025 8:47:38 AM







































