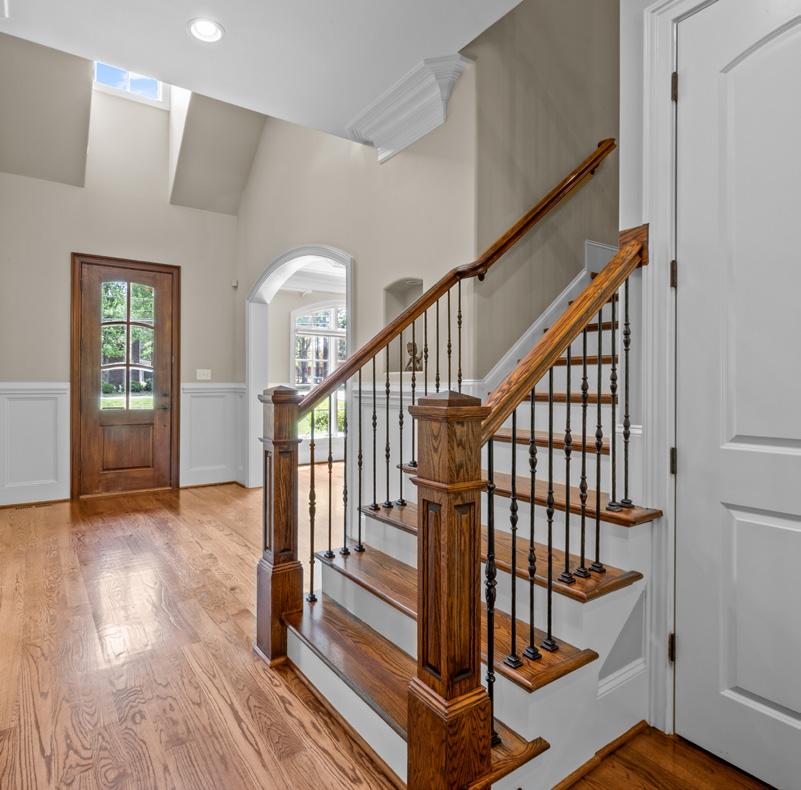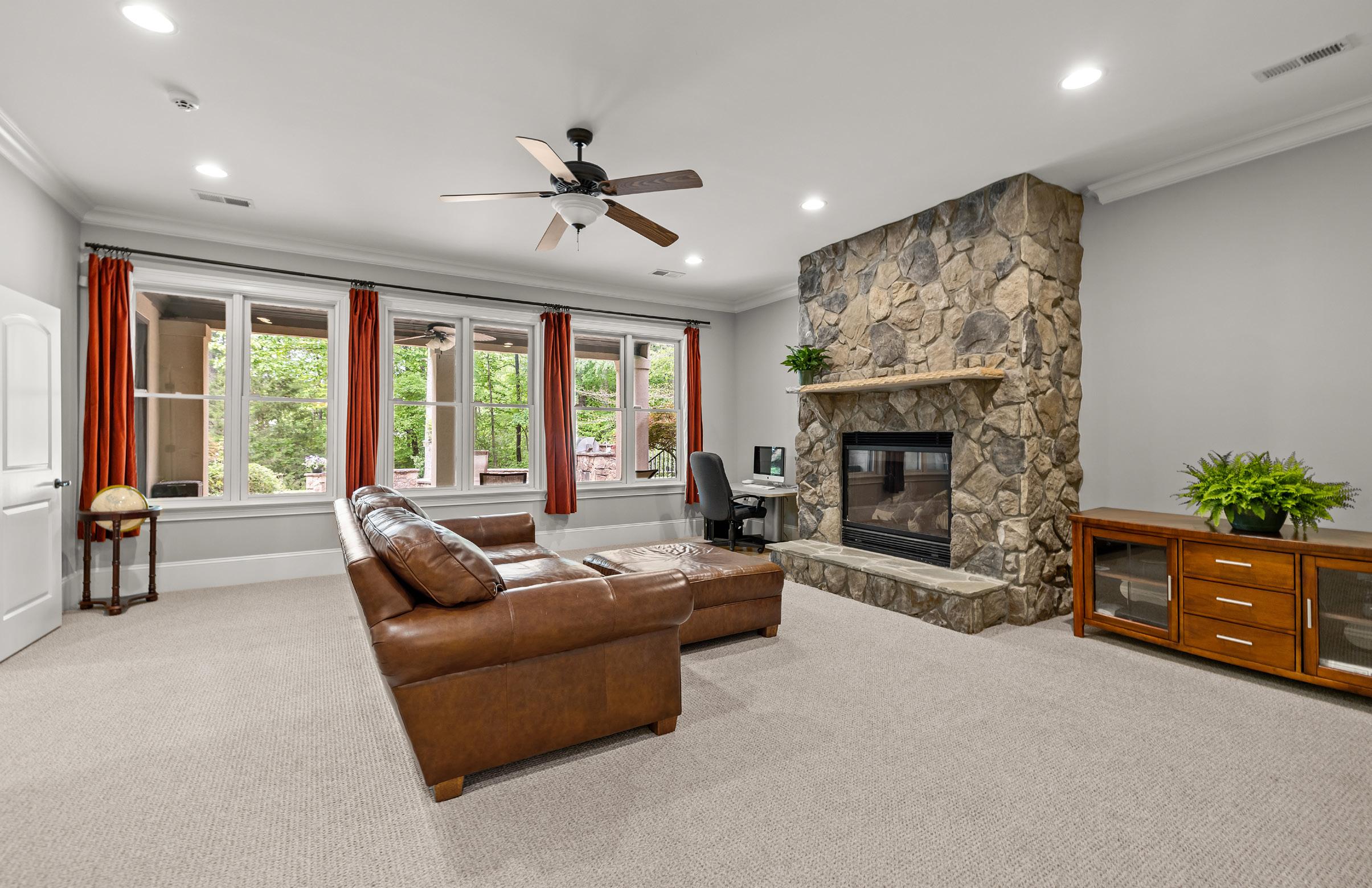Nestled on a generous lot in Matthews and within walking distance of a top-rated elementary school, this home offers the perfect balance of luxury and convenience. With elegant curb appeal, the residence blends timeless European charm with modern living. Inside, you’ll find high-quality craftsmanship throughout, with no detail overlooked. The custom chef’s kitchen is a standout, complete with a large center island, stainless steel appliances, dual sinks, and a spacious breakfast room plus scullery. Wideplank oak floors and rich trim work add warmth and character to every room. The finished lower level is designed for entertaining, featuring a full media area, wet bar, exercise study/bedroom and a cozy rec room with a beautiful stone fireplace. Entertain in style with a serene backyard and multiple outdoor living spaces, including a built-in gas grill, fire pit, and stone hardscaping perfect for year-round enjoyment. Tankless water heater, three car garage. Seller is a licensed Broker.




















Noteworthy Features
• Approx. April 2024 – New HVAC– Upper level – inside/outside unit
• Approx. April 2020 – New hardwired Ring camera floodlights
• Approx. June 2019 - New Navien tankless hot water heater
• Approx. June 2019 – New water softener
• Approx. 2024 – New microwave installed in basement
• April 2025 – New Alliance pathway lights
• April 2025 – New beverage refrigerator for basement
• April 2025 – All exterior windows, doors, garage doors painted
• Bullnose corners throughout
• Recessed lighting throughout
• Wide baseboards and crown molding
• CPI Alarm system with glass breakage, all main floor/basement windows and door alarms and select upper bedroom window alarms
• Ring camera will convey, the Blink mounts will remain, but the actual cameras will not.
MAIN LEVEL FEATURES
• Wide oak flooring
FOYER
• Two-story with wood barrel vaulted ceiling
• Display niche
• Arched openings to formal living room and dining room
• Coat closet
• Wainscoting
LIVING ROOM
• Vaulted ceiling
• Ceiling fan
• Fully retractable soft blinds
WET BAR
• Custom cabinetry
• Granite countertop
• Tile backsplash
• GE Monogram wine refrigerator
• Under cabinet lighting
Noteworthy Features
GREAT ROOM
• Built-in cabinetry with ample storage
• Custom window treatments
• Fireplace with gas logs
• Ceiling fan
• Pre-wired speakers
• Wall mount for television
KITCHEN
• GE Monogram built-in refrigerator
• GE Monogram 6-burner gas range with griddle
• Double ovens
• Bosch dishwasher
• Drawer microwave
• Granite countertops
• Stone backsplash with mosaic and niche for kitchen tools
• Pot filler
• Under-cabinet lighting
• Oversized island with vegetable sink and space for seating
• Two garbage disposals – replaced approx. 2020 and 2024
• Approx. 2022 - Levolor full-length door roller blind
BUTLERS PANTRY
• Custom cabinetry
• Wood countertop with tile backsplash
• Under-cabinet lighting
• Wide pantry with shelving and 4 wooden doors
DINING ROOM
• Tray ceiling with custom soft lighting
• Fully retractable soft blinds
POWDER ROOM
• Hammered copper sink
• Granite countertop
• Travertine tile
Noteworthy Features
DROP ZONE
• Built-in cubbies/shelves
• Granite countertop
• Travertine flooring
LAUNDRY ROOM
• Granite countertops
• Travertine flooring
• Rod for hanging wet clothes
• Custom cabinetry
UPPER TERRACE
• Approx. 2018 – Removed existing tile, installed new sloped substrate top with broom finish masonry slab
• Approx. 2020 – Added slate trowel texture/painted top
3-CAR GARAGE
• Recently painted garage
• Workshop area
• Approx. 2022 – New blinds for all windows
UPPER LEVEL FEATURES
LOFT/STUDY AREA
• Spacious bright area suitable for reading nook, small sofa, or work area
• Large walk-in closet
• Pull-down attic access
• Approx. 2022 – New Levolor cordless blinds
PRIMARY BEDROOM
• Customized his/hers closets
• Ceiling fan
PRIMARY BATHROOM
• Travertine heated flooring
• Granite countertops
• Dual vanities
• Frameless glass shower with multiple shower heads
• Plantation shutters
• Linen closet
Noteworthy Features
BEDROOM 2 AND ENSUITE BATH
• Similarly sized to master
• Large walk-in closet with shelving
• Tile flooring
• Corian countertop
• Tub/shower with tile surround
• Ceiling fan with remote
• Approx. 2022 – New Levolor cordless blind
BEDROOM 3
• Walk-in closet with shelving
• Flat and arched ceilings
• Ceiling fan with remote
JACK AND JILL BATHROOM
• Corian countertop
• Tile flooring
• Linen Closet
• Tile shower with glass enclosure
BEDROOM 4
• Walk-in closet
• Ceiling fan
• Nook area for bed/reading area
BASEMENT FEATURES
• Staircase with iron railing and sconces
• Walkout basement to patio
RECREATION ROOM
• Stone hearth fireplace with gas logs
• Ceiling fan
• Two closets
MEDIA ROOM
• Tray ceiling with custom lighting
• Ceiling mounted projector
• Pre-wired speakers
• Approx. 2022 - Levolor full-length door roller blind
Noteworthy Features
WET BAR
• Custom cabinetry
• Granite countertop with glass tile backsplash
• Under cabinet lighting
BEDROOM 5
• Oversized walk-in closet with customizable shelving
• Wall mount for television
FULL BATHROOM
• Custom cabinetry
• Granite countertop
• Tile flooring
• Large tile shower with glass enclosure
UNFINISHED STORAGE ROOM
• Sump pump
• Mechanical room
• Storage shelving remains with home
COVERED TERRACE
• Stone flooring
• March 2025 – New Ceiling fan
PATIO
• Pavers
• Stone firepit and seating wall
EXTERIOR PROPERTY FEATURES
• Mature landscaping
• Pathway lighting
• Stone steps from driveway to lower yard
• Outdoor storage room access
• Basketball hoop
914ElizabethLane,Matthews,NorthCarolina28105-2548
914 Elizabeth Lane, Matthews, North Carolina 28105-2548
MLS#: 4245380 Category: Residential County: Mecklenburg
Status: CS City Tax Pd To: Matthews Tax Val: $1,111,800
Subdivision: None Complex:
Zoning Spec: R-15
Zoning:
Parcel ID: 227-281-28 Deed Ref: 32433
Legal Desc: L2 M26-790
Apprx Acres: 0.89 Apx Lot Dim: 171.62x241.96x265.80x187.09
Lot Desc: Private, Trees
Additional Information
Prop Fin: Cash, Conventional
Assumable: No
Spcl Cond: None
Rd Respons: Publicly Maintained Road
General Information
School Information Type: Single Family Elem: Elizabeth Lane Style: European Middle: South Charlotte
Levels Abv Grd: 2 Story w/Bsmt High: Providence
Const Type: Site Built SubType:
Above Grade HLA: 3,707
Additional SqFt: Tot Primary HLA: 5,081 Garage SF:
Ownership: Seller owned for at least one year
Room Information
Main Breakfast Dining Rm Kitchen Great Rm Laundry
Bath Half Study Mud
Upper Prim BR Bath Full Prim BR Bedroom Bath Full
Bed/Bonus Bath Full Bedroom Loft
Lower Flex Space Media Rm Bath Full ExerciseRm Bar
Parking Information
Main Lvl Garage: Yes Garage: Yes # Gar Sp: 3
Covered Sp: Open Prk Sp: Yes/2 # Assg Sp: Driveway: Concrete Prkng Desc:
Carport: No # Carport Spc:
Parking Features: Driveway, Garage Attached, Garage Door Opener, Garage Faces Side Features
Lot Description: Private, Trees Windows:
Fixtures Exclsn: No
Foundation: Basement
Accessibility:
Exterior Cover: Hard Stucco, Stone
Laundry: Electric Dryer Hookup, Laundry Room, Main Level
Basement Dtls: Yes/Partially Finished, Storage Space, Sump Pump, Walk-Out Access
Fireplaces: Yes/Bonus Room, Fire pit, Gas Log(s), Grea
Construct Type: Site Built
Road Frontage: Road Surface: Paved
Roof: Architectural Shingle
Security Feat: Security System, Smoke Detector
Patio/Porch: Covered, Deck, Front Porch, Patio, Rear Porch, Terrace
Other Structure:
Inclusions:
Utilities: Cable Available, Electricity Connected, Natural Gas
Appliances: Beverage Refrigerator, Convection Oven, Dishwasher, Disposal, Double Oven, Exhaust Fan, Exhaust Hood, Gas Cooktop, Gas Water Heater, Plumbed For Ice Maker, Refrigerator, Refrigerator with Ice Maker, Self Cleaning Oven, Tankless Water Heater, Wall Oven, Wine Refrigerator
Interior Feat: Attic Other, Attic Stairs Pulldown, Breakfast Bar, Built-in Features, Drop Zone, Entrance Foyer, Kitchen Island, Open Floorplan, Pantry, Storage, Walk-In Closet(s), Wet Bar, Whirlpool
Floors: Carpet, Stone, Tile, Wood
Exterior Feat: Fire pit, In-Ground Gas Grill
Utilities
Sewer: City Sewer Water: City Water
Heat: Forced Air, Heat Pump, Natural Gas
Subject to HOA: None
Cool: Ceiling Fan(s), Central Air, Heat Pump
Association Information
Subj to CCRs: Undiscovered
Remarks Information
HOA Subj Dues: No
Public Rmrks: Nestled on a generous lot in Matthews and within walking distance of a top-rated elementary school, this home offers the perfect balance of luxury and convenience. With elegant curb appeal, the residence blends timeless European charm with modern living. Inside, you'll find high-quality craftsmanship throughout, with no detail overlooked. The custom chef’s kitchen is a standout, complete with a large center island, stainless steel appliances, dual sinks, and a spacious breakfast room plus scullery. Wide-plank oak floors and rich trim work add warmth and character to every room. The finished lower level is designed for entertaining,
featuring a full media area, wet bar, exercise study/bedroom and a cozy rec room with a beautiful stone fireplace. Entertain in style with a serene backyard and multiple outdoor living spaces, including a built-in gas grill, fire pit, and stone hardscaping perfect for year-round enjoyment.Tankless water heater, three car garage. Seller is a licensed Broker.
Directions: From Arboretum area take Hwy 51/Pineville-Matthews Road towards Matthews. Right onto Elizabeth Lane, home is on the right hand side toward end of the lane. Listing Information
DOM: 0 CDOM: Slr Contr:
UC Dt: DDP-End Dt: LTC: ©2025 Canopy MLS. All rights reserved. Information herein deemed reliable but not guaranteed. Generated on 04/23/2025 9:28:15 AM
14'-2"x10'-10" BREAKFAST
COVEREDPATIOAREA
RECREATIONROOM
OFFICE/BEDRM#5 12'-6"x18'-6" 20'-2"x19'-8"
HEATEDLIVINGSPACE
LOWERLEVEL-1374
1stFLOOR-1738
2ndFLOOR-1969
TOTALHEATED-5081 garage-788unheated
KITCHEN 14'-2"x16'-2"
DININGROOM 13'-6"x15'-0" FOYER
20'-6"x19'-10"
PRIMARYSUITE 14'-2"x18'-6"
BEDROOM#2 12'-6"x17'-2"
8'-0"x19'-6"
BEDROOM#4 11'-8"x14'-4"
BEDROOM#3 13'-6"x15'-0"
LIVINGROOM 12'-6"x16'-0"























