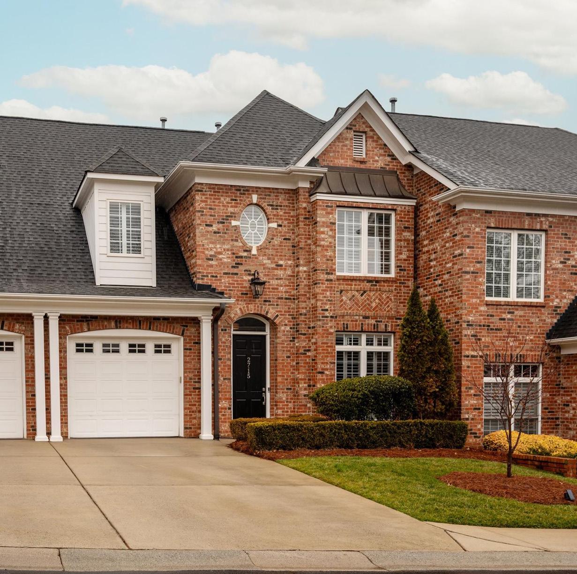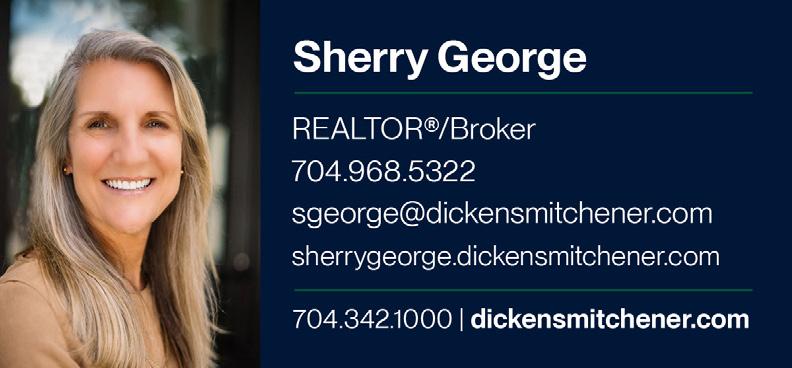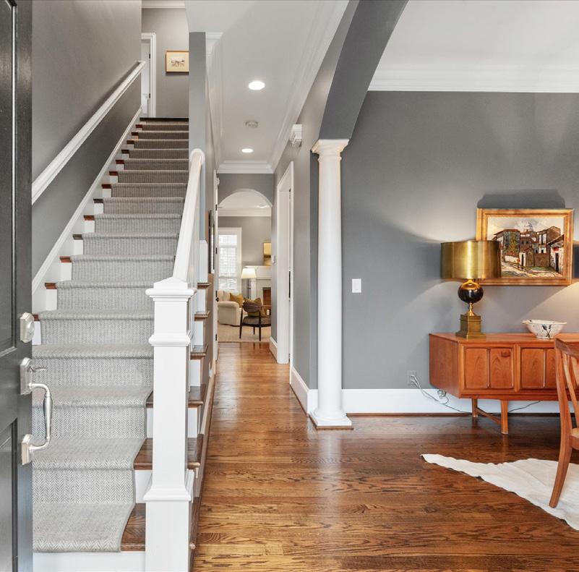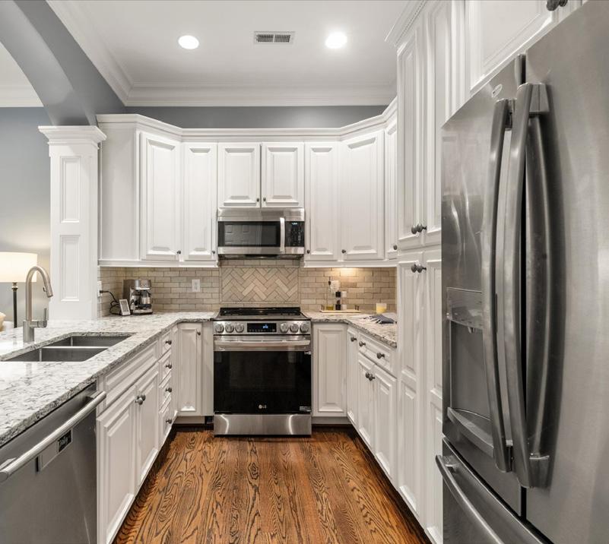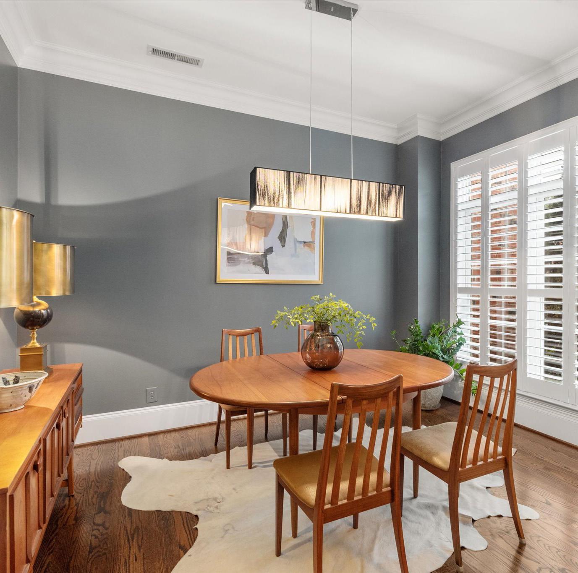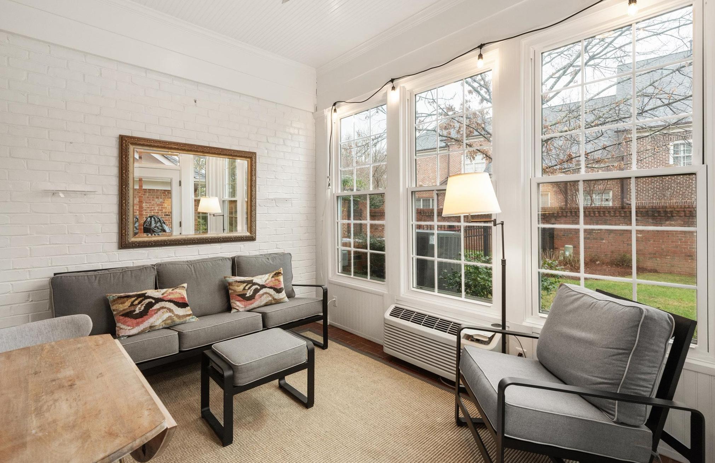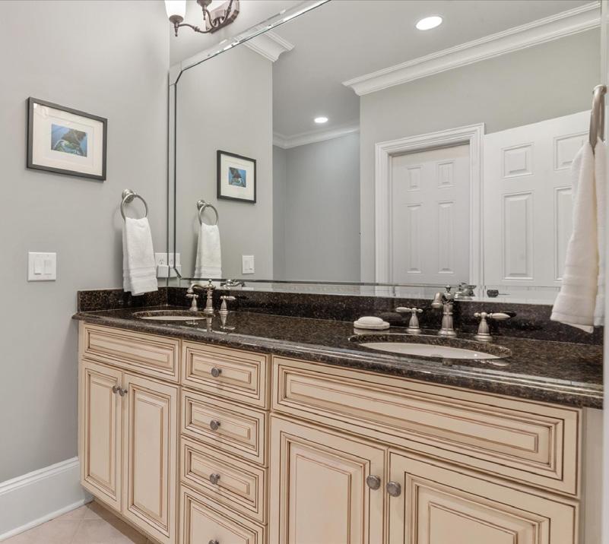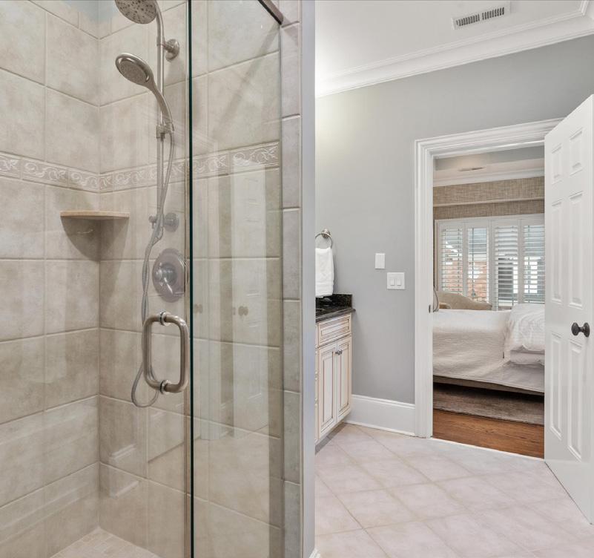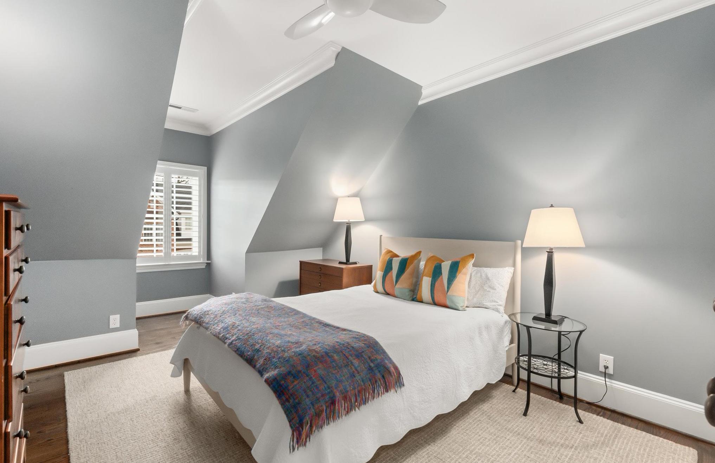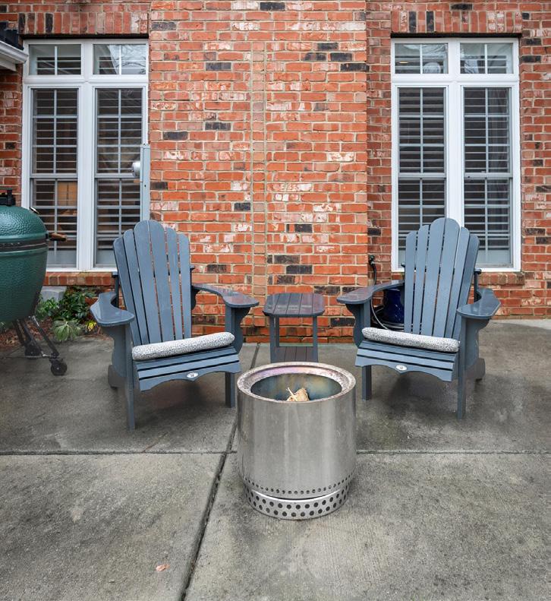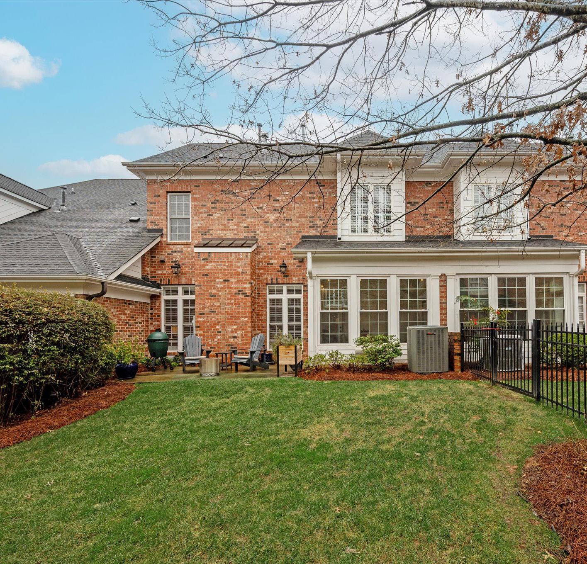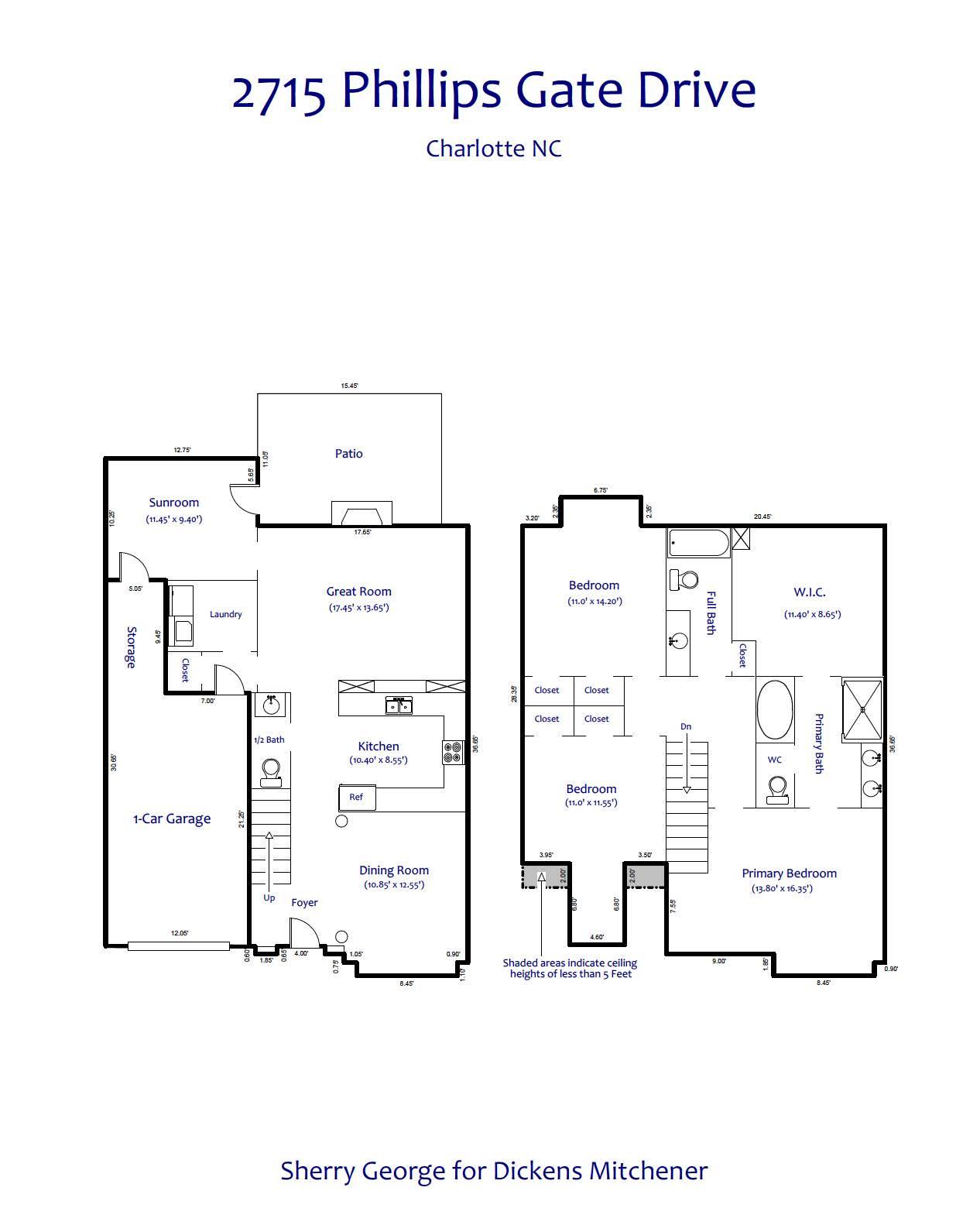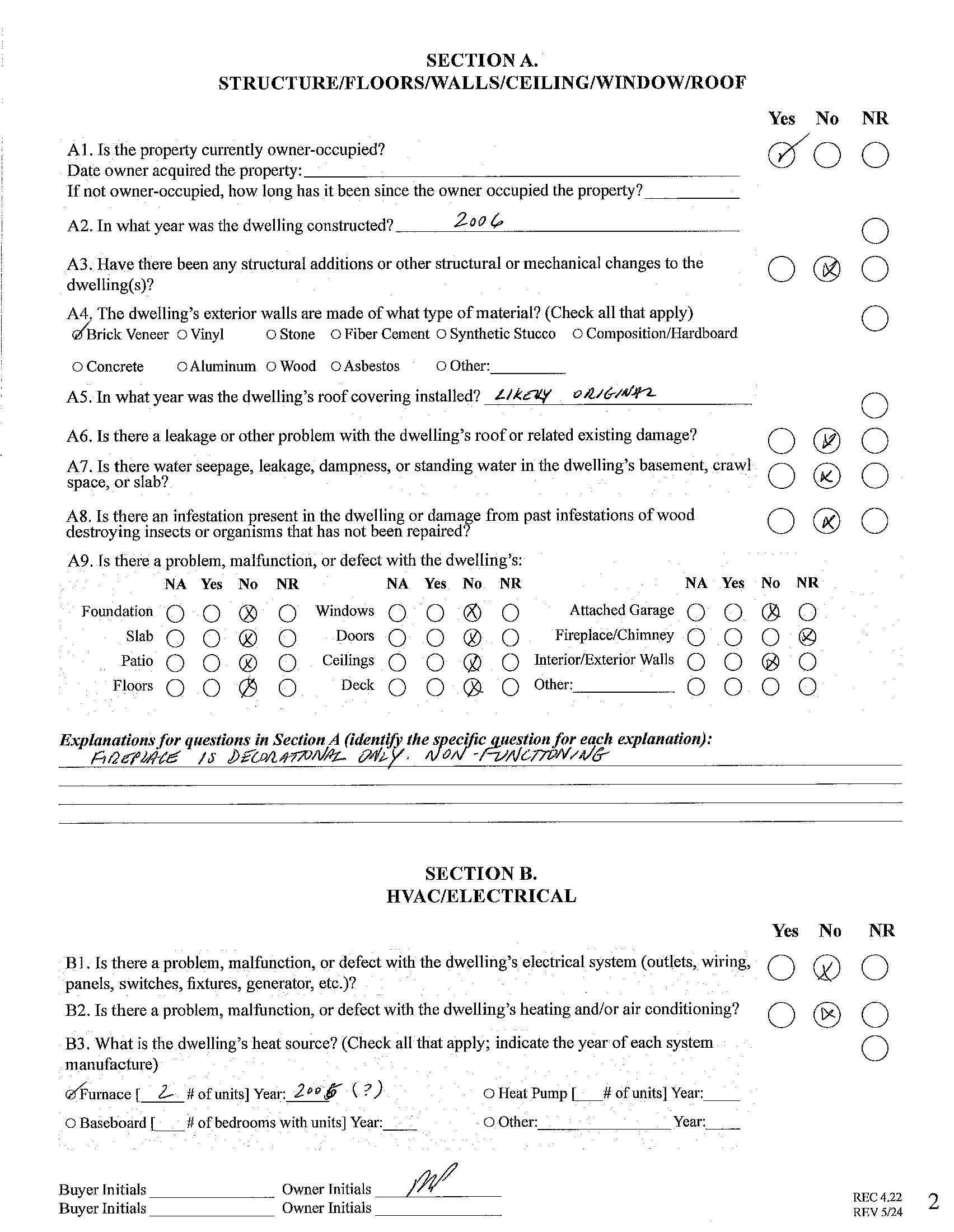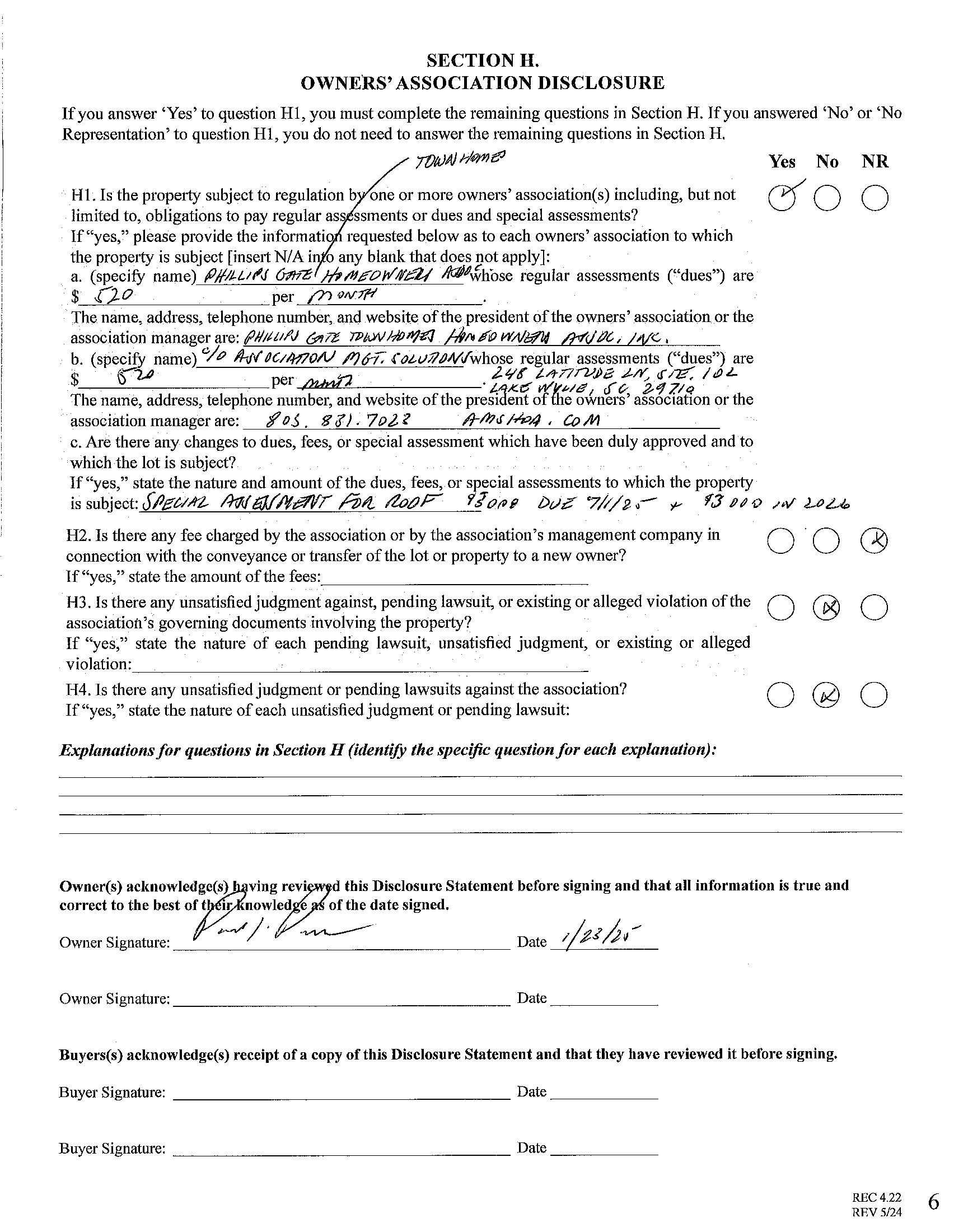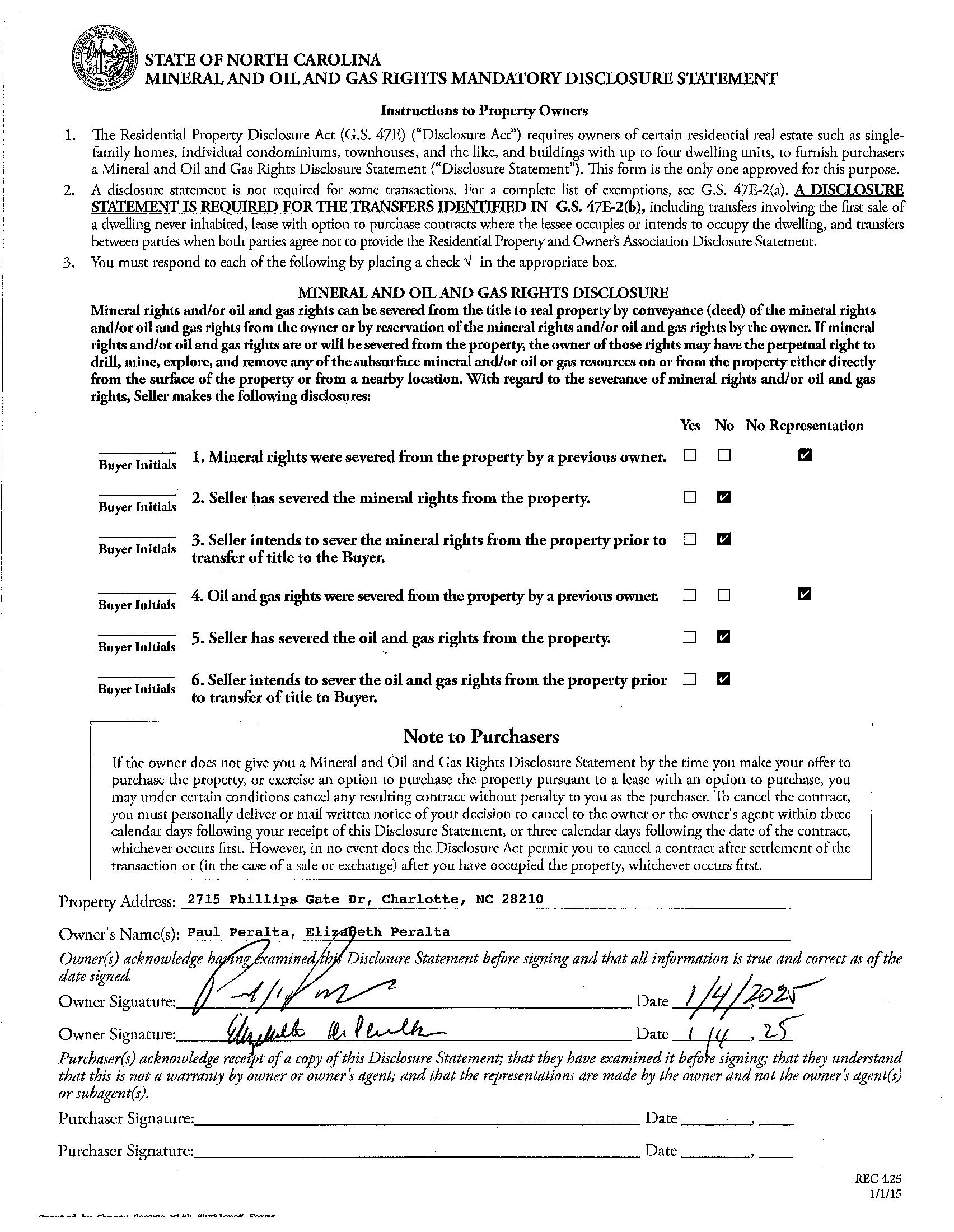2715PhillipsGateDrive,Charlotte,NorthCarolina28210-2703
2715 Phillips Gate Drive, Charlotte, North Carolina 28210-2703
MLS#: 4217267
Category: Residential County: Mecklenburg
Status: CS City Tax Pd To: Charlotte Tax Val: $610,800
Subdivision: Phillips Gate Complex:
Zoning Spec: UR2CD
Parcel ID: 183-141-29
Legal Desc: L14-M45-810
Apprx Acres: 0.07
Zoning: UR2CD
Deed Ref: 37308-516
Apx Lot Dim: 30' x 102' x 30' x 105'
Additional Information
Assumable: No
Spcl Cond: None
Rd Respons: Privately Maintained Road
General Information
School Information Type: Townhouse Elem: Sharon Style: Transitional Middle: Alexander Graham
Levels Abv Grd: 2 Story
Const Type: Site Built SubType:
High: South Mecklenburg
Building Information Level #
Above Grade HLA: 1,930
Additional SqFt: Tot Primary HLA: 1,930 Garage SF: 303
Ownership: Seller owned for at least one year
Room Information
Main Bath Half Kitchen Great Rm Laundry Sunroom Upper Prim BR Bedroom Bath Full
Parking Information
Main Lvl Garage: Yes Garage: Yes # Gar Sp: 1 Carport: No # Carport Spc:
Covered Sp: Open Prk Sp: No # Assg Sp:
Driveway: Concrete Prkng Desc:
Parking Features: Driveway, Garage Attached, Garage Door Opener, Garage Faces Front, Keypad Entry Features
Windows: Insulated Window(s)
Laundry: In Mud Room, Main Level
Fixtures Exclsn: No Basement Dtls: No
Foundation: Slab
Fencing: Back Yard, Full, Privacy
Accessibility:
Exterior Cover: Brick Full
Road Surface: Paved
Roof: Architectural Shingle
Fireplaces: Yes
2nd Living Qtr:
Construct Type: Site Built
Road Frontage:
Patio/Porch: Rear Porch
Other Structure:
Appliances: Dishwasher, Disposal, Electric Range, Exhaust Fan, Gas Water Heater, Microwave, Plumbed For Ice Maker, Refrigerator, Washer/Dryer Included
Interior Feat: Attic Stairs Pulldown, Cable Prewire, Open Floorplan
Floors: Tile, Wood
Exterior Feat: In-Ground Irrigation
Sewer: City Sewer
Heat: Forced Air, Natural Gas
Restrictions: Architectural Review
Subject to HOA: Required
HOA Mangemnt: AMS
Utilities
Water: City Water
Cool: Central Air
Association Information
Subj to CCRs: Yes
HOA Subj Dues: Mandatory
HOA Phone: 980-229-9260 Assoc Fee: $520/Monthly
Spc Assess Cnfrm: Yes/New Roof- sellers have paid $3k
Condo/Townhouse Information
Land Included: Yes Pets: Unit Floor Level: 1
Remarks Information
Entry Loc in Bldg: Main
Public Rmrks: This immaculate brick townhome, nestled in the heart of SouthPark, offers a prime location just steps away from all the best restaurants and retail South Charlotte has to offer. Inside, you'll find high-end finishes, high ceilings, open spaces and a formal dining area perfect for entertaining. The chef’s kitchen features stainless steel appliances and Cambria quartz countertops. Hardwood floors flow throughout, while custom Elfa closet systems provide excellent organization. Enjoy special features like a sunny four-season sunroom and a generously sized, fenced-in landscaped backyard. The home also includes a separate laundry room and an attached 1-car garage. Upstairs, the spacious primary suite offers an alcove sitting area, a luxurious en-suite with a stand-alone shower, soaking tub, and a generously sized walk-in closet. Two secondary bedrooms share a well-appointed bathroom. This home is the perfect blend of luxury and convenience. And all walkable to everything in SouthPark!
Directions: South on Sharon Rd. Left on Sharon View. Left on to Phillips Gate. And property is on the left.
Listing Information
01/28/2025
Elizabeth Peralta
