PORTFOLIO
My work explores the intersection of technology, society, and urban design through diverse architectural perspectives.

My work explores the intersection of technology, society, and urban design through diverse architectural perspectives.
Tabula plena
page 5
Symbiosis in architecture
page 11
The adimensionality of habitability
page 15
Responsibe envelopes
page 21
Punkthaus
page 25
Program: new intermodal train station, passage and other activities
Location: Sant Adrià de Besòs, Barcelona
The interest of the work lies in the capacity of the infrastructure, and its multiple forms, to generate new urban situations. Infrastructures, particularly those that require distinct spaces on the city map, leave their own mark on the urban complex so that each type of work produces a type of impact on the city. Its elements are associated according to local relationships, their scale, their intervals and sizes, and are distributed according to varied patterns.
The project aims to connect Sant Adrià de Besòs with the sea from an infrastructure-passageway, a multifunctional and intermodal building that encompasses different programs meeting the needs of the nearest urban context, which has a mix of different characteristics on both sides of the train tracks.
A public, green and accessible space over the limits and that acts as a cover for programs designed according to the urban needs.

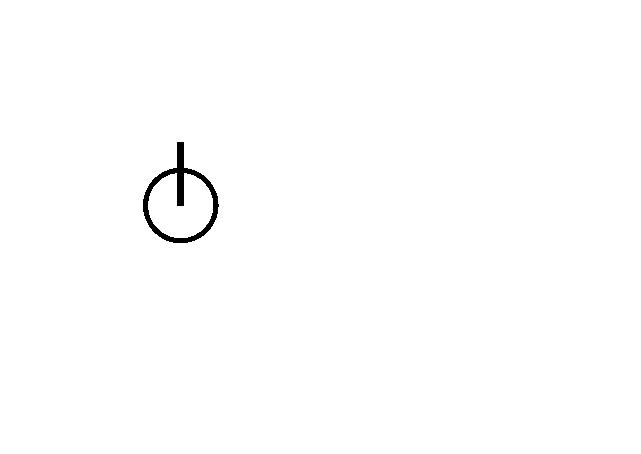
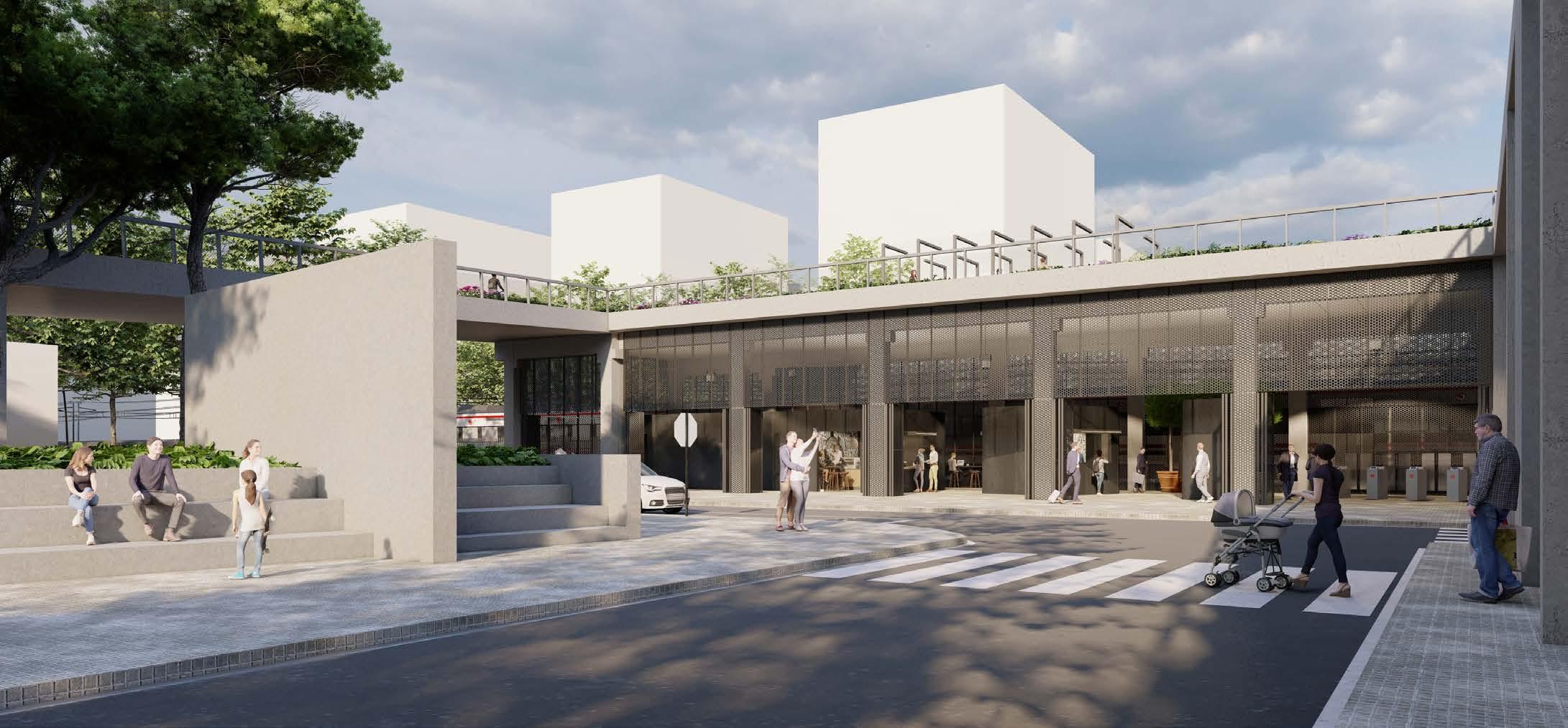
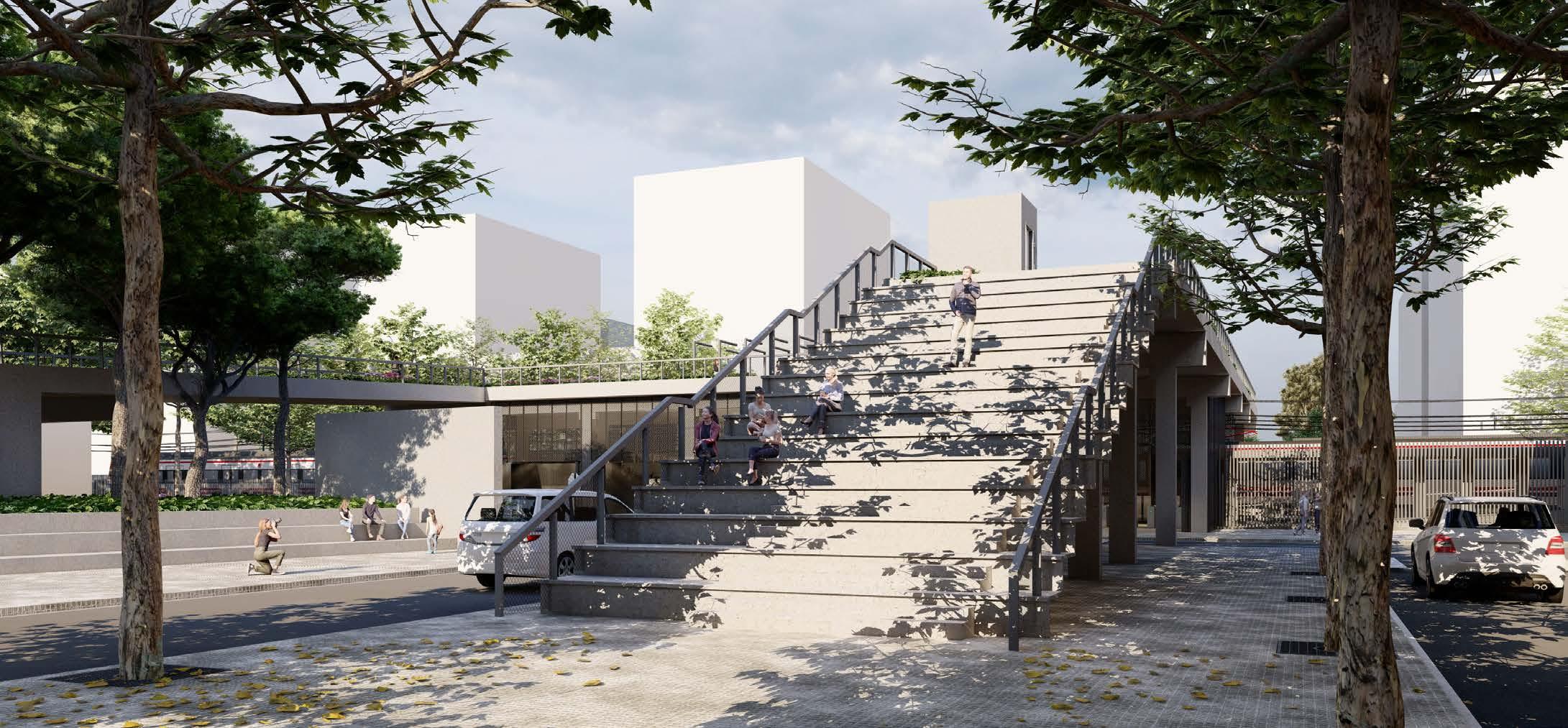

Program: refurbishment and expansion of and old building and new nursery garden
Location: 22@ district, Barcelona
The study aims to generate this relationship between buildings (the old and the new) from the creation of two communication cores located in the contact area between the two that will connect both constructions.
The idea is not to add two more vertical axes, but to bring together in this area all those parts that make a building alive, being these the vertical communications, the facilities and services while eliminating the three main vertical accesses in Ca l’Agustí actual building. This relates the different heights of both buildings in the same access staircase and feeds the needs on both sides.
Both buildings are nourished by this core and the core, itself, depends on both to be alive. Assimilating to the biological process of mutualism between the bees and the flower as shown in the beginning.
But the relationships go beyond the connections between buildings, but also to the structure, the materiality, the spaces, and the overall project, each part being related and generating these beneficial relationships.
TYPES OF SYMBIOSIS
Species A
B
13.
14.
15.
16.
17.
Program: redevelompment of a neighborhood and remodeling of façades
Location: La Guineueta, Barcelona
The project aims to deal with three different scales relating architecture and urbanism, starting with the improvement of the living conditions and providing the actual buildings with new vertical accessible access with elevator while generating new spaces to use; while generating new activities on the streets working as an intermediate points between architecture and urban spaces and finally improving the green connection in the area while creating new more natural spaces for leisure.
All this being possible thanks to ‘The Urban Improvement Plan’ (PMU) which will allow the implementation of new access cores that will enable the installation of lifting devices (or other accessible elements) to buildings that do not currently have them.
Understanding La Guineueta as a micro city, sustainable mobility is a must. The new axes consist of bike lanes, car-passing areas exclusively for residents, and a variety of interstitial spaces with activities and programs related to urban life and neighborhood needs.

Facades as a platform to create in-between spaces, expand the micro scale and enliven the macro scale
Converting the enclosure into an intermediate space

CURRENT STATE
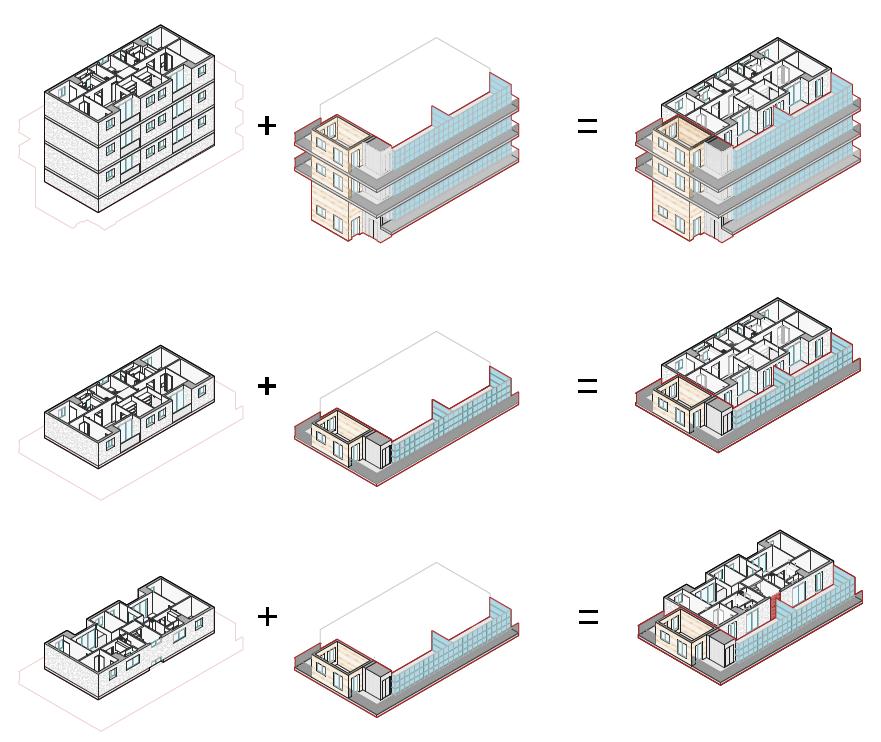


“... designs governed by homogeneous grid, but the grid small pathways, sudden surprises,

grid empties, opens and closes to create a continuum of relationships between the various parts and evoke the surprises, the atmosphere and values of the historic city, but applying new techniques and moderns standards.”

Louis Sauer
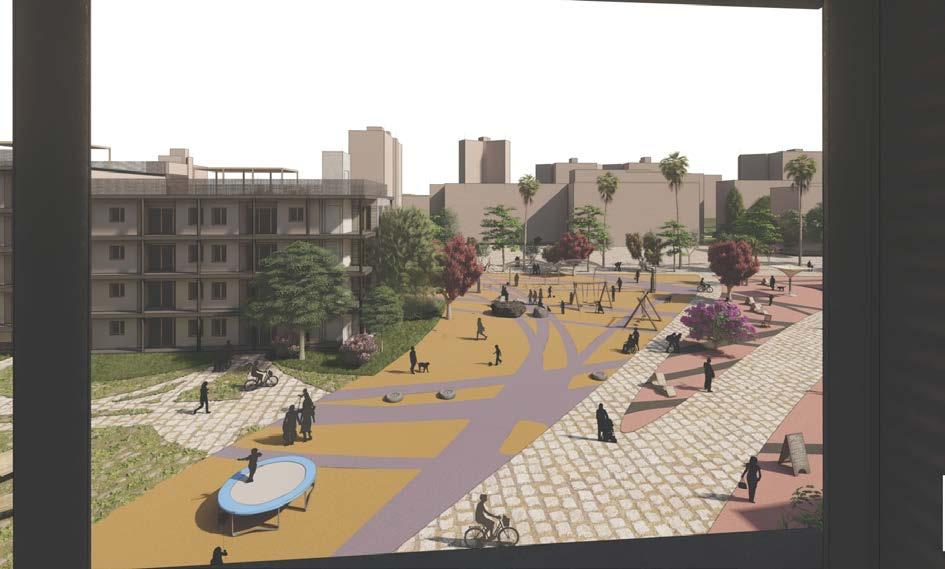

Program: qualitative management of a coverage system of geometric development
Location: Asland-Lafarge Quarry, Sitges
Our research semester was focused on theoretical and technical work that revisited historical precedents from the 1960’s. Specifically the IBM Pavilion at the NY World’s Fair between 1964-1965 by Charles and Ray Eames.
The unconventional method this project takes while dealing with form and function is what makes it unique. We first created a geometrical system that, depending on its unique traits and forms, could suit and facilitate the flourishing of certain activities rather than adapting the architecture to a certain function.
The reason for using geometry as a wrapping tool goes beyond its ability to reproduce and describe the formal world. Its virtue is found in the operational capacity that allows the encounter between an existing reality and the world of ideas, giving rise to the management of a series of qualities by the designer (structural, aesthetic, metabolic ...)
The action of covering together with geometry as a mechanism results in a system that has the ability to dialogue with interior and exterior, forming a membrane or filter that establishes interesting relationships between both parties, taking advantage of the best of the exterior and retaining interior qualities.
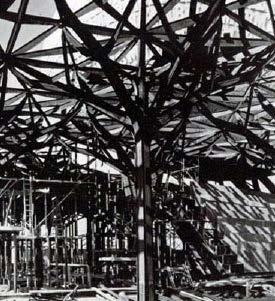
[Exclusivamente para uso
[Exclusivamente para uso académico]
Analysis, interpretation and approach Fractal used as a form of growth on the three metal structure used in the IBM Pavilion by the Eames.
[Exclusivamente para uso académico]
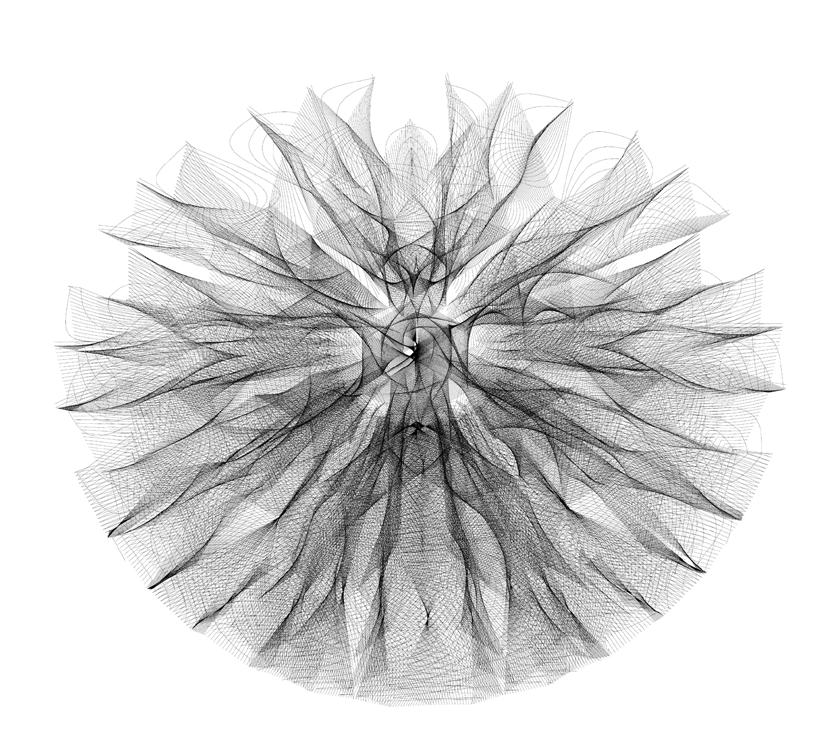
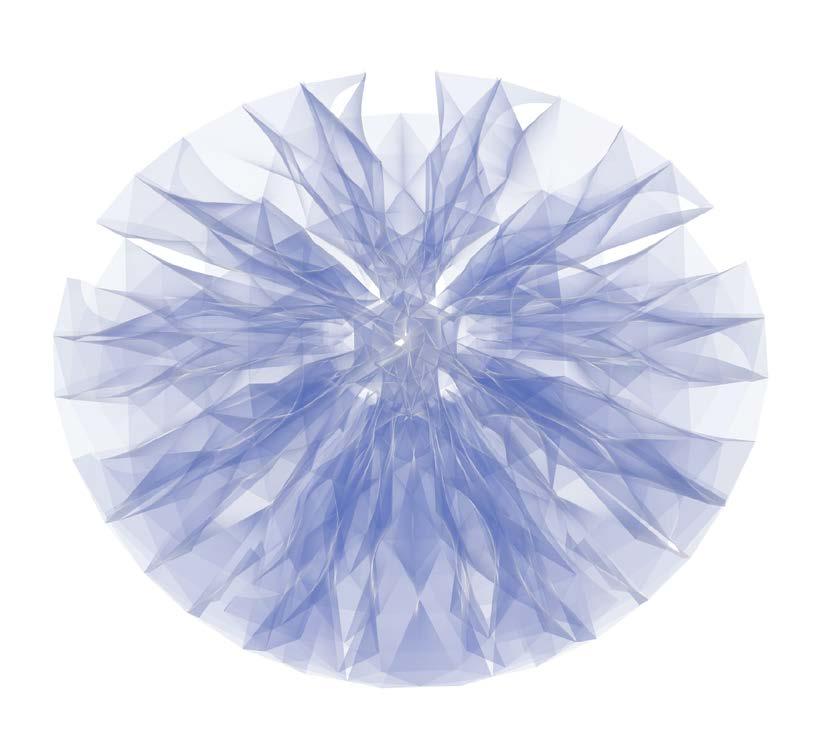
1st sphere iteration the sphere as an indefinite place to test the system
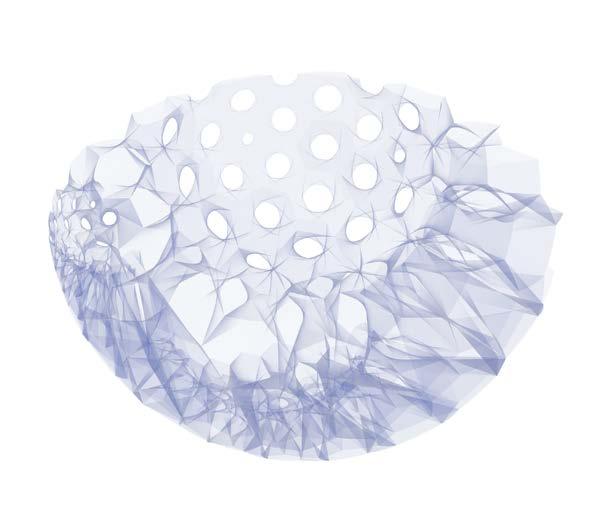
2nd sphere iteration the sphere as an indefinite place to define the system




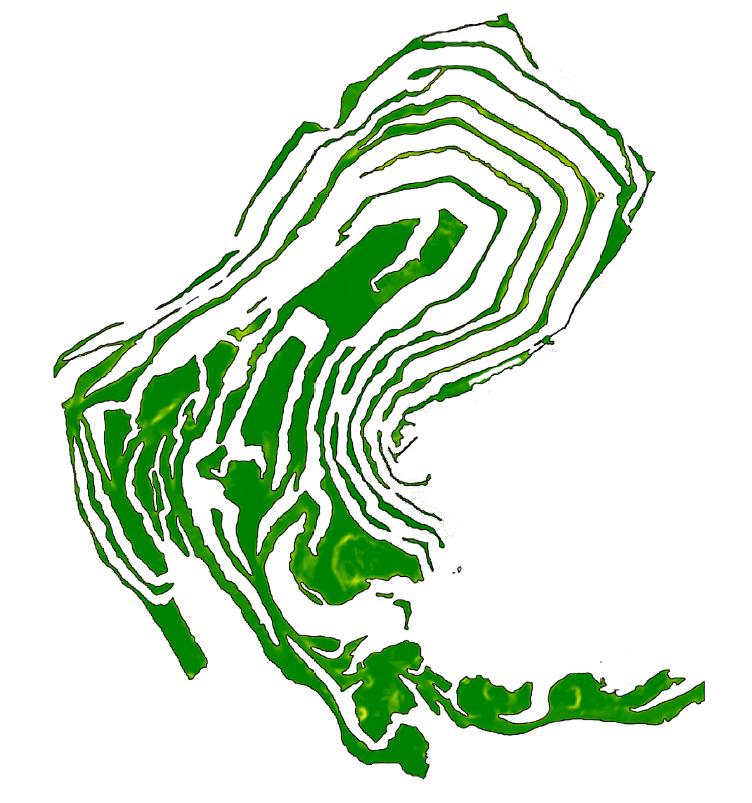
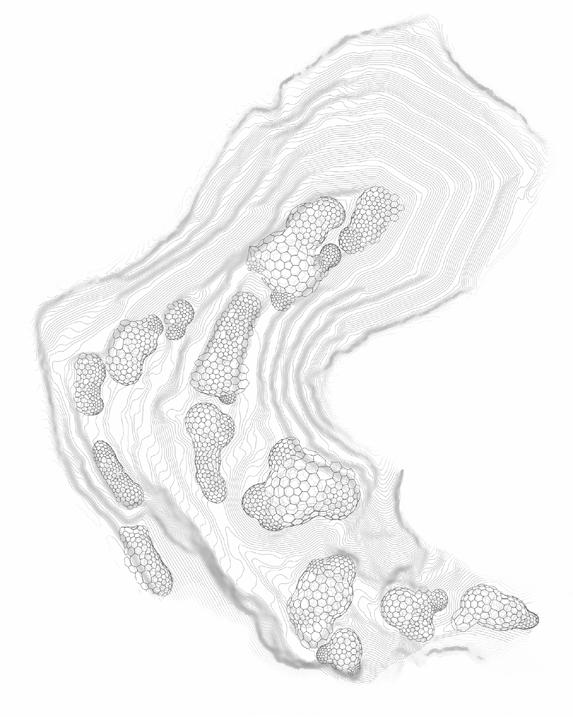
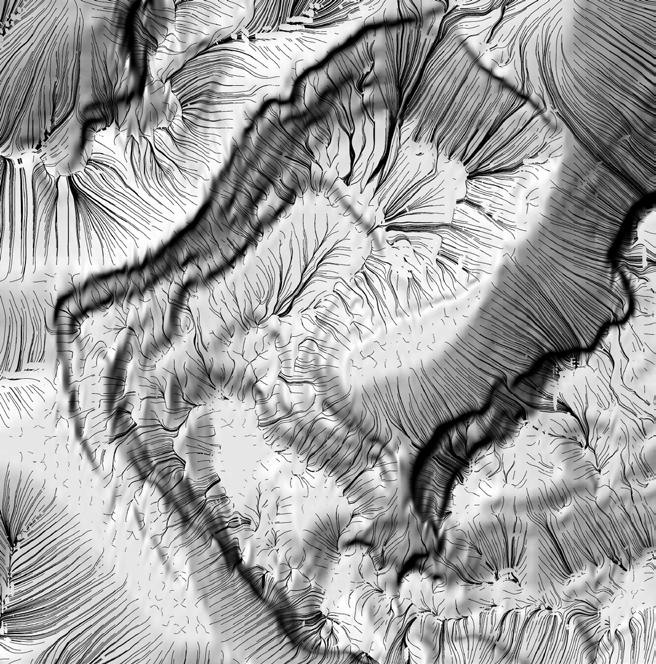



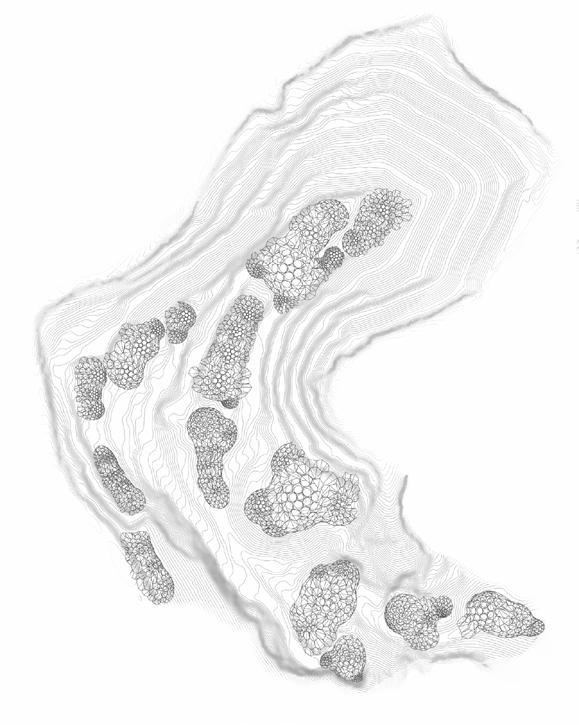
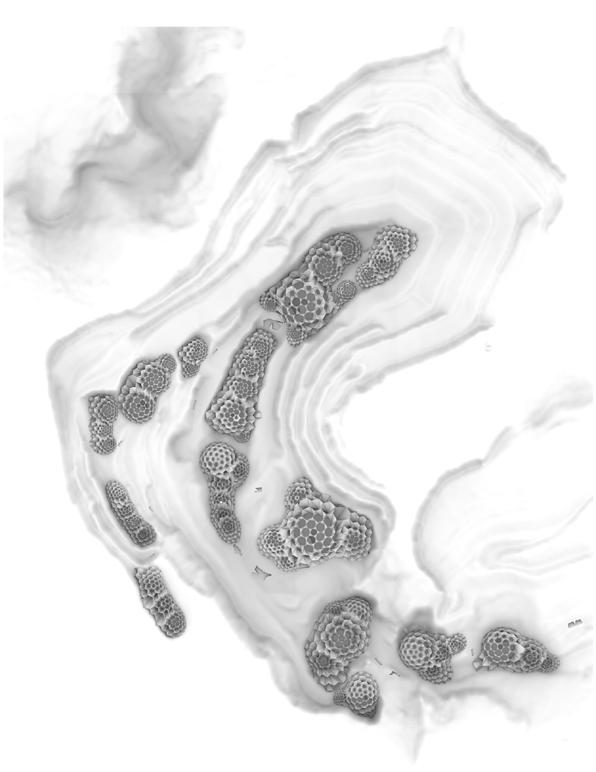

Program: residential dwellings of specific surfaces
Location: undifined
The german word ‘punkthaus’ can be translated as point block: high apartment-building with the circulation and services in the central core and the residential areas grouped around it on several storeys.
Collective dwelling is a type of human habitat where several family homes or homes are located in the same building or property.
The project revolves around the structure of the building, central structural concrete walls where the vertical cores and connections are placed, and a system of pillars on the façade with a function beyond the structural.
STANDARD FLOORS
FAÇADE
Creating a monolithic composition with a hardness character
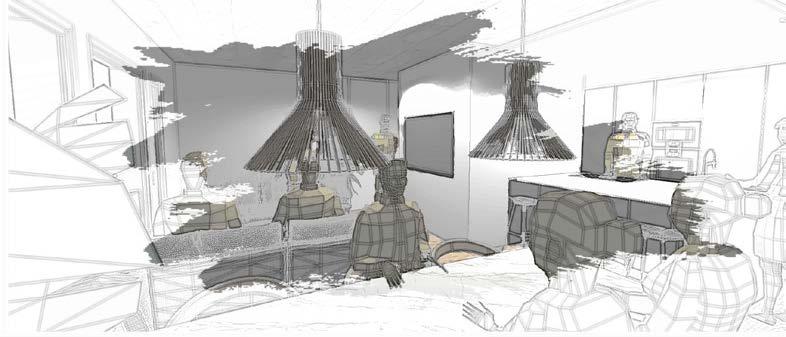
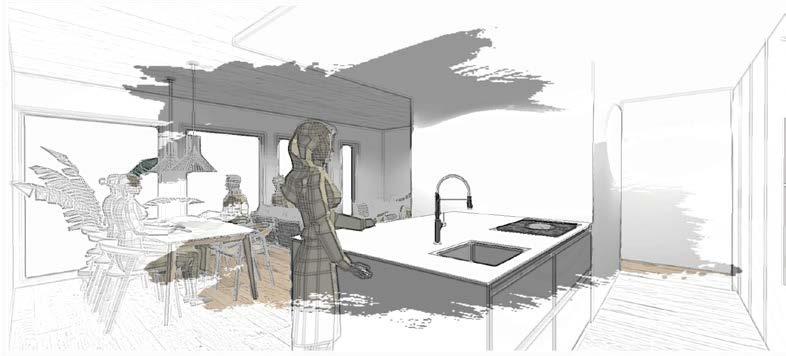
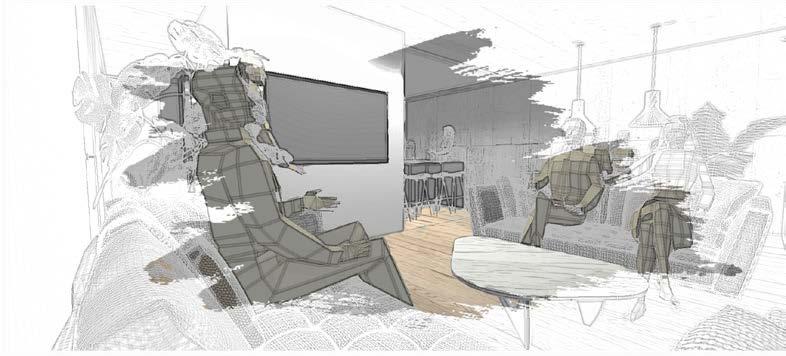
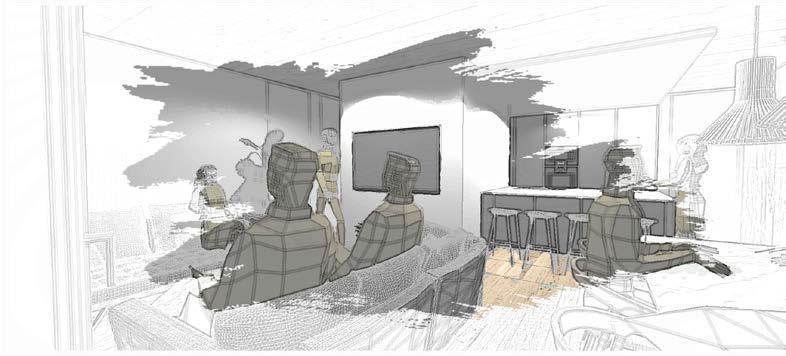
Architecture office works
House in Mallorca
Summer 2024 - Ongoing
Kiribati Floating Houses
YAC competition oct 2019 - jan 2020
Photography Over the years
Specialized in: residential, extentions and public interventions
Location: Sydney, Australia
Founded in 2017, Breakspear Architects is an architecture studio based in Australia, specializing in residential projects, masterplans, public buildings, and commercial interiors. Committed to delivering high-quality architecture that enhances spaces and transforms the way people experience their environments.

Role: Graduate Architect working with design director
Year: 2023-2024
Project: Design and development of a residential house in Sydney, focused on the integration of proportion, materiality and structural clarity through sophisticated spatial solutions. Among other projects
Budget: 1,5 million AUD$
My work included:
- Prepared detailed drawings, diagrams, and 3D visualizations using Vectorworks, SketchUp, and InDesign
- Participated in client meetings to refine design proposals and ensure project alignment
- Assisted the director in coordinating, from concept to documentation
- Ensured compliance with Australian building standards and implemented technical regulations throughout projects


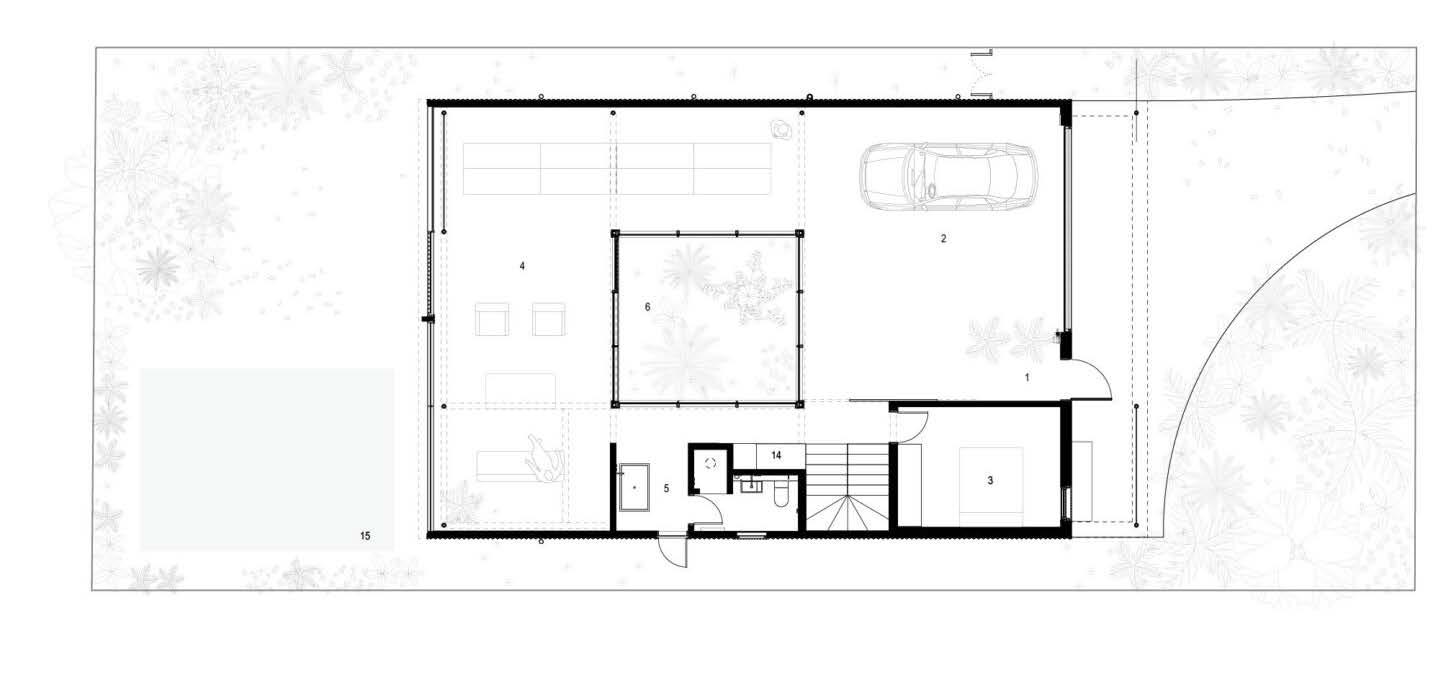
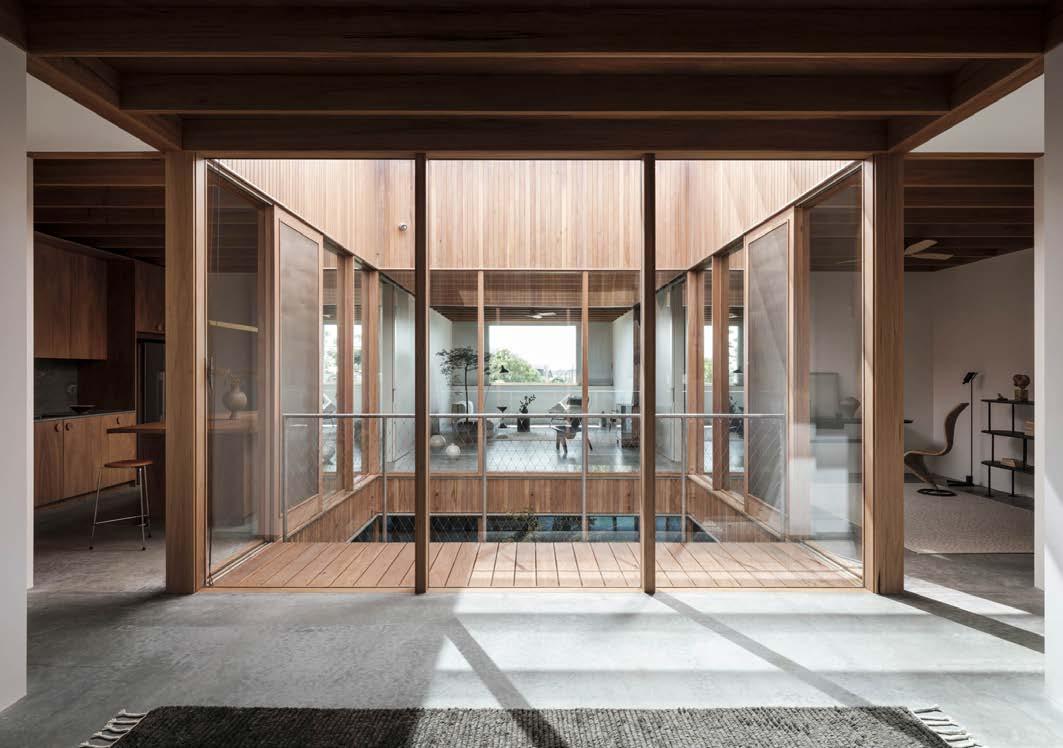

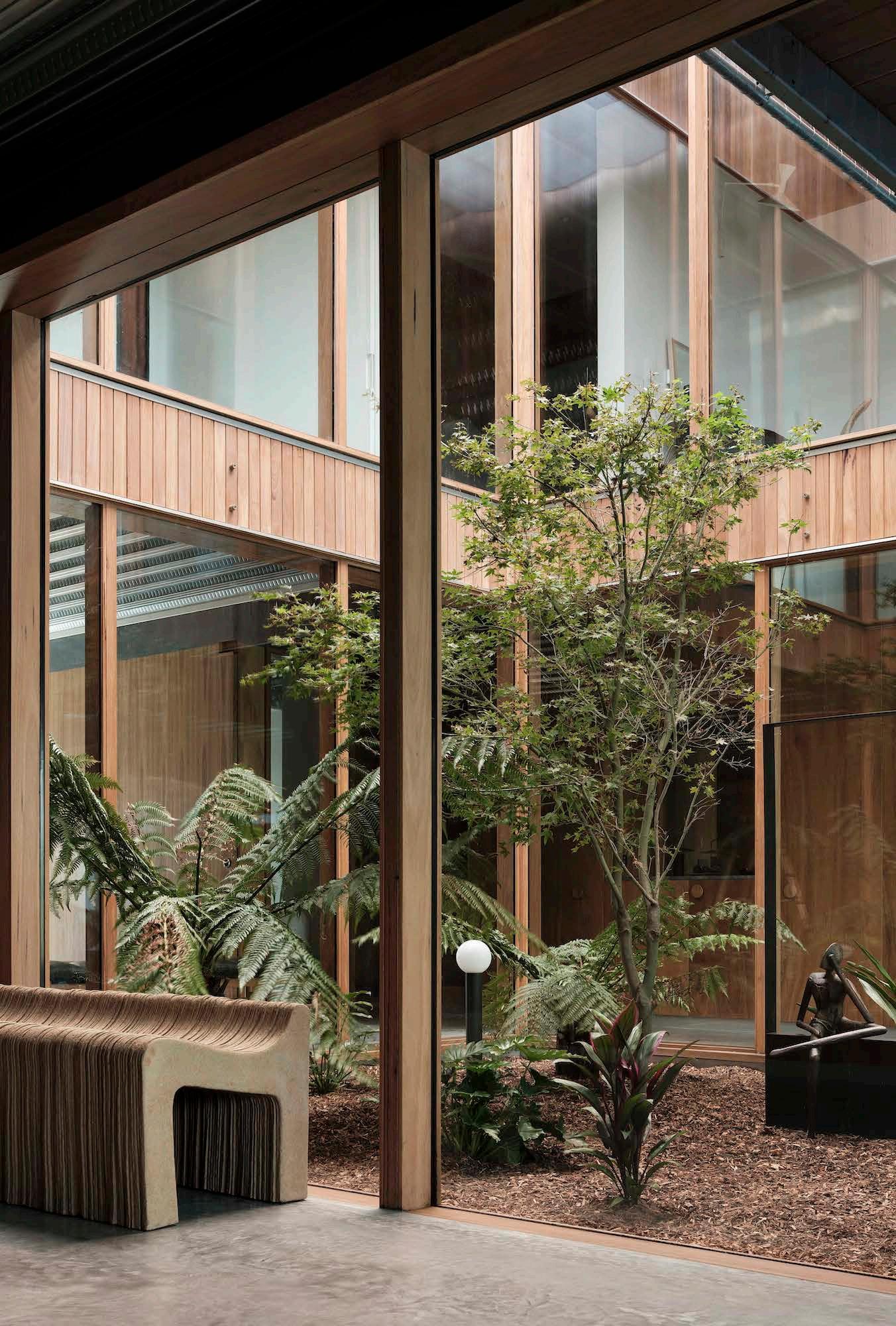

Specialized in: large commercial, sports and residential areas
Location: Barcelona, Spain
L35 is an international architecture studio with offices in Barcelona, Madrid, Paris, Milan, Geneva, Miami, Mexico, Bogotá, São Paulo, Santiago, Istanbul and Abu Dhabi. Since 1967 they have built from shopping centers and residence to sports facilities.
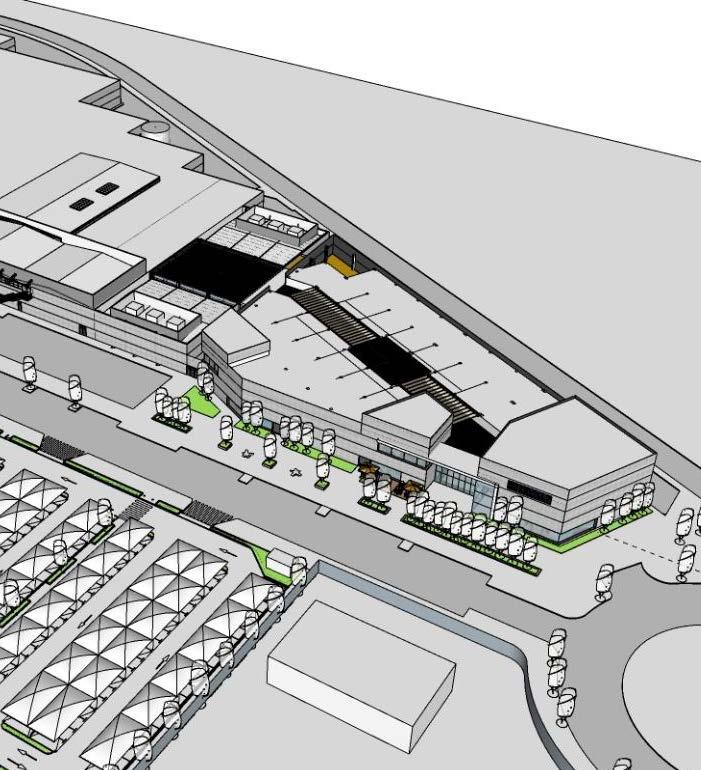
Role: Summer Intern collaborating with a four-person team
Year: 2019
Project: Renovation and expansion of a 20,000 sqm outlet shopping center in Seville, featuring a new envelope and sustainable design implementation
Budget: 30 million €
My work included:
- Created 3D visualizations using Sketchup, AutoCAD and Lumion to explore design alternatives
- Assisted in material research and technical specifications aligned with sustainability requirements
- Participated in design development meetings and supported documentation of architectural solutions
-Collaborated with senior architects in refining volumetric studies and façade details



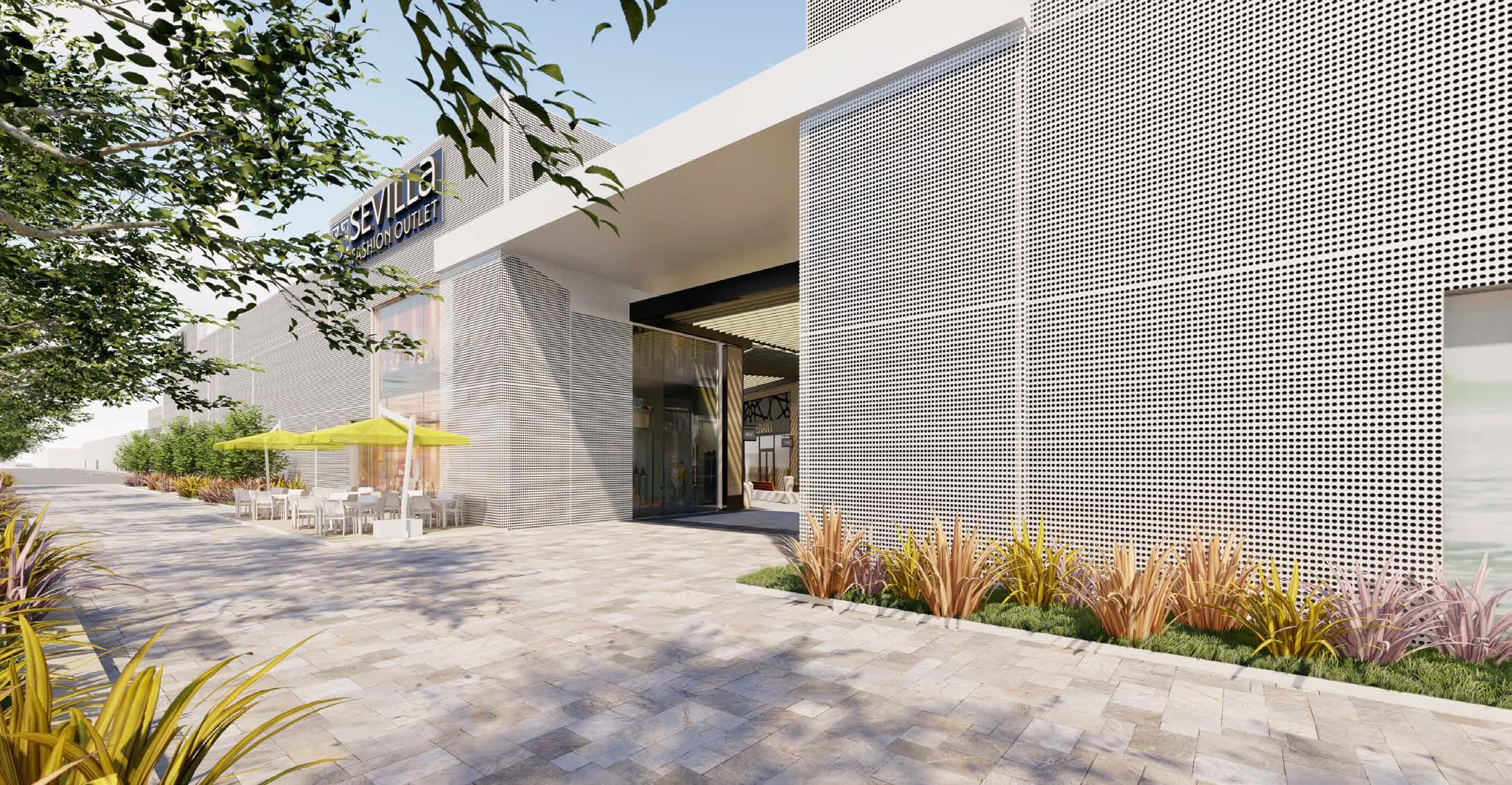


Specialized in: interior design, renovations and small interventions
Location: Barcelona, Spain
Created in 1989, Sellarès & Boada is an architecture Catalonia based studio specialized in interior design, housing reform and rehabilitation of dwellings and commercial premises.

Role: Part-time Architectural Assistant collaborating with a three-person team
Year: 2017 to 2022
Project: Renovation and rehabilitation of residential spaces in Barcelona, focusing on interior design and architectural upgrades through detailed spatial solutions
Budget: Around 50.000 to 200.000 €
My work included:
- Created technical drawings and 3D visualizations using AutoCAD, SketchUp and Lumion
- Participated in and led multiple site visits at various stages of development
- Designed preliminary blueprints and modified construction documentation according to project requirements
- Managed compliance with Spanish building regulations and implemented technical standards throughout projects

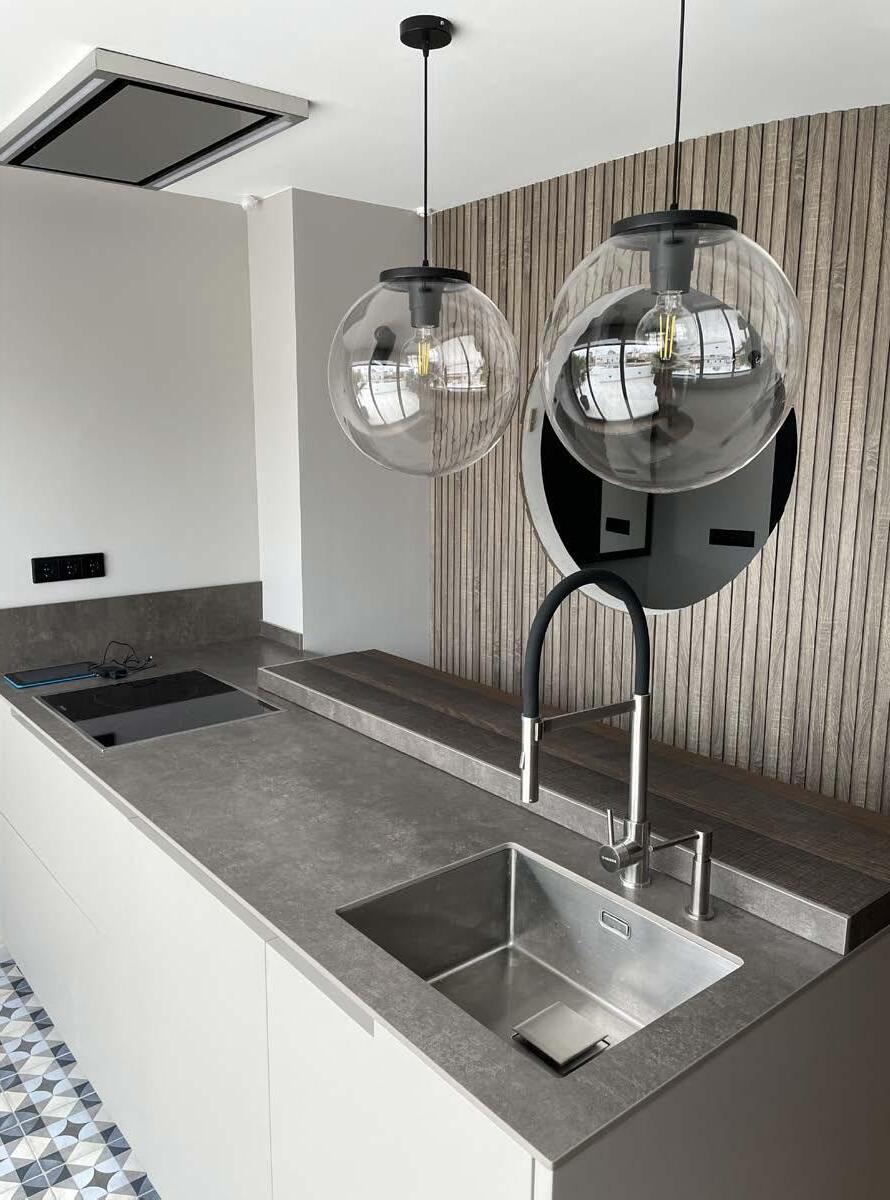
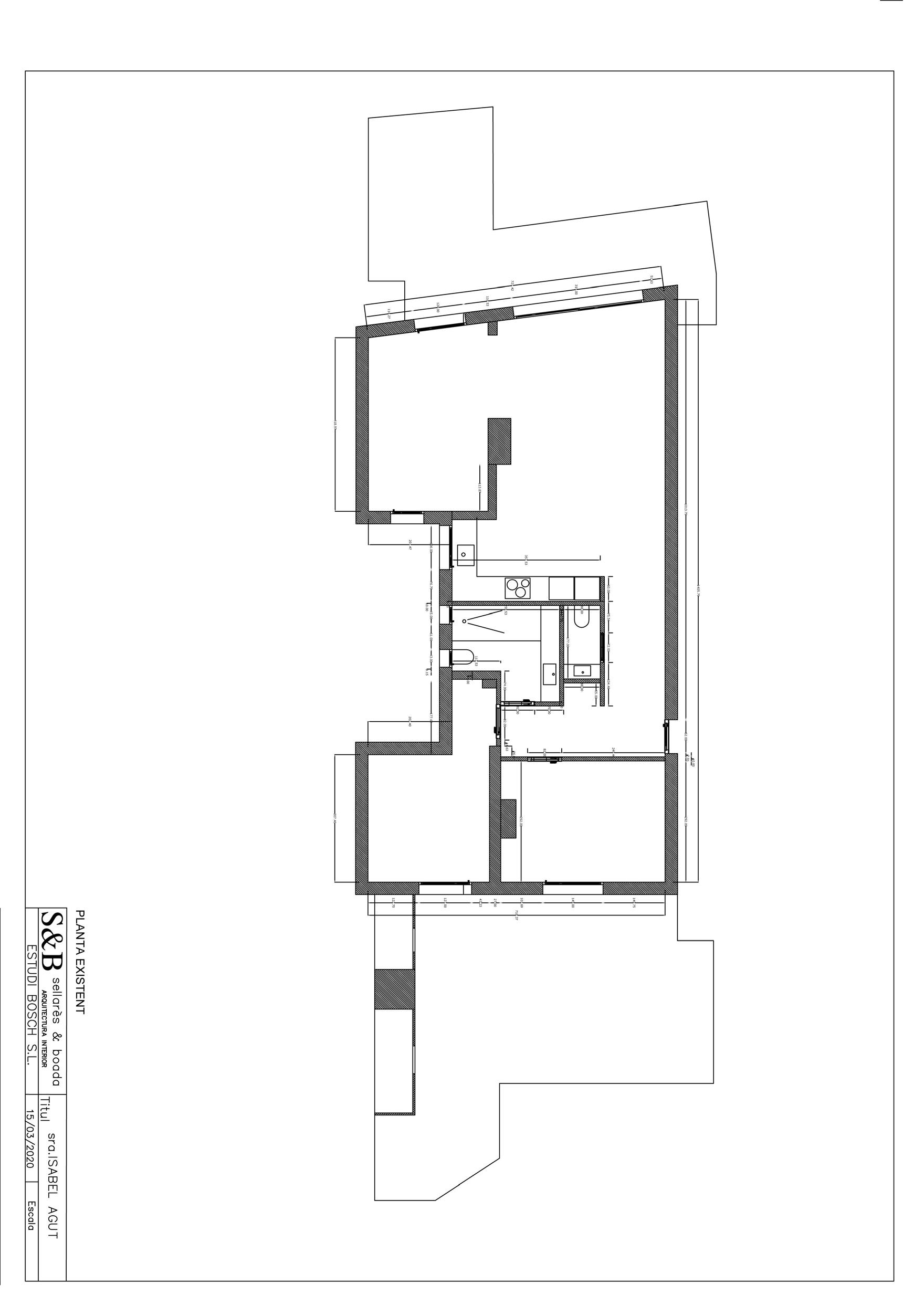

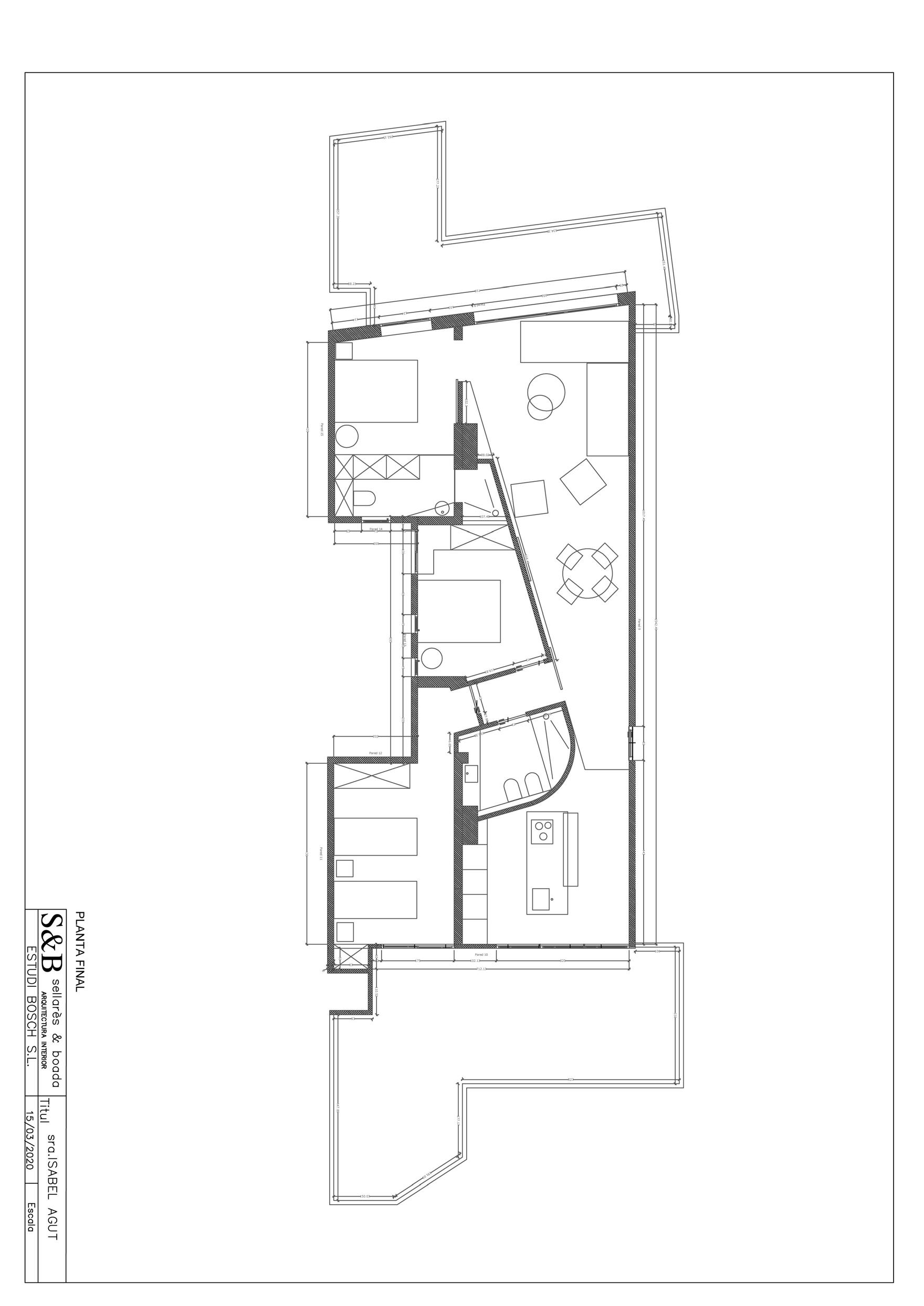



Program: house renovation to become a family retreat
Location: Mallorca, Balearic Islands
This is a personal renovation project I worked on with my father in southern Mallorca, situated perfectly between a sandy field and pine forest. Working hands-on, we transformed it into a peaceful retreat for my parents to escape city life. The heart of the project was preserving the traditional Mallorcan well while creating a home that feels natural in its surroundings.
We focused on authentic materials - rough concrete for structure, warm wood for comfort, and local dry stone that reflects the island’s building heritage. Each space was carefully considered, from the outdoor living areas designed for Mediterranean summers to the welcoming kitchen that opens to the garden. The renovation embraced both practicality and tradition, resulting in a comfortable home that respects its rural setting and serves perfectly as both a weekend getaway and summer residence.
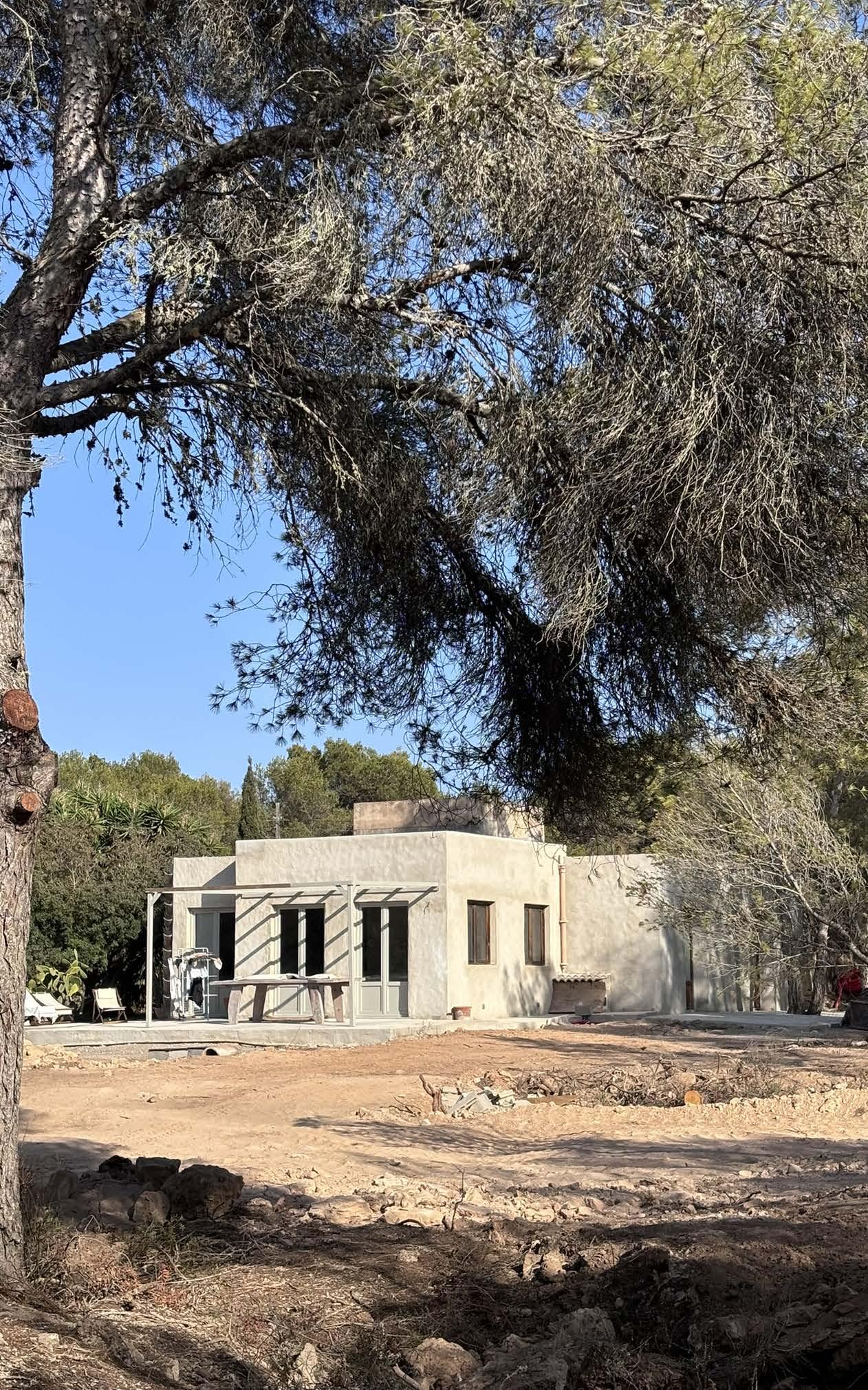






Program: housing proposal for the climate emergency problem of the raising sea level
Location: Kiribati, Oceania
Kiribati Floating Houses is a YAC (Young Architects Competitions) competition aiming to give a future to the populations of Kiribati. Its purpose it to create a new dwelling model in order to globally tackle the challenges of the rise in ocean levels and climate change.
The competition regards one the last most fragile paradises of our planet, redeeming the civilized world. Today, the dark eyes of the inhabitants of Kiribati look at the rest of the world with mistrust. Tides have not washed away the natives’ love of their island.
Resignation does not belong to these atolls. Surrender does not suit navigators’ descendants. In fact, in Kiribati there is one single word to define “people” and “nation”. Here, these two concepts blend together. There is no Kiribati without its population. There are no natives without their island.
The project aims to give shelter to the inhabitants by creating small residential cuores around the mangroves; architectures with walkable roofs and interconnected with each other.
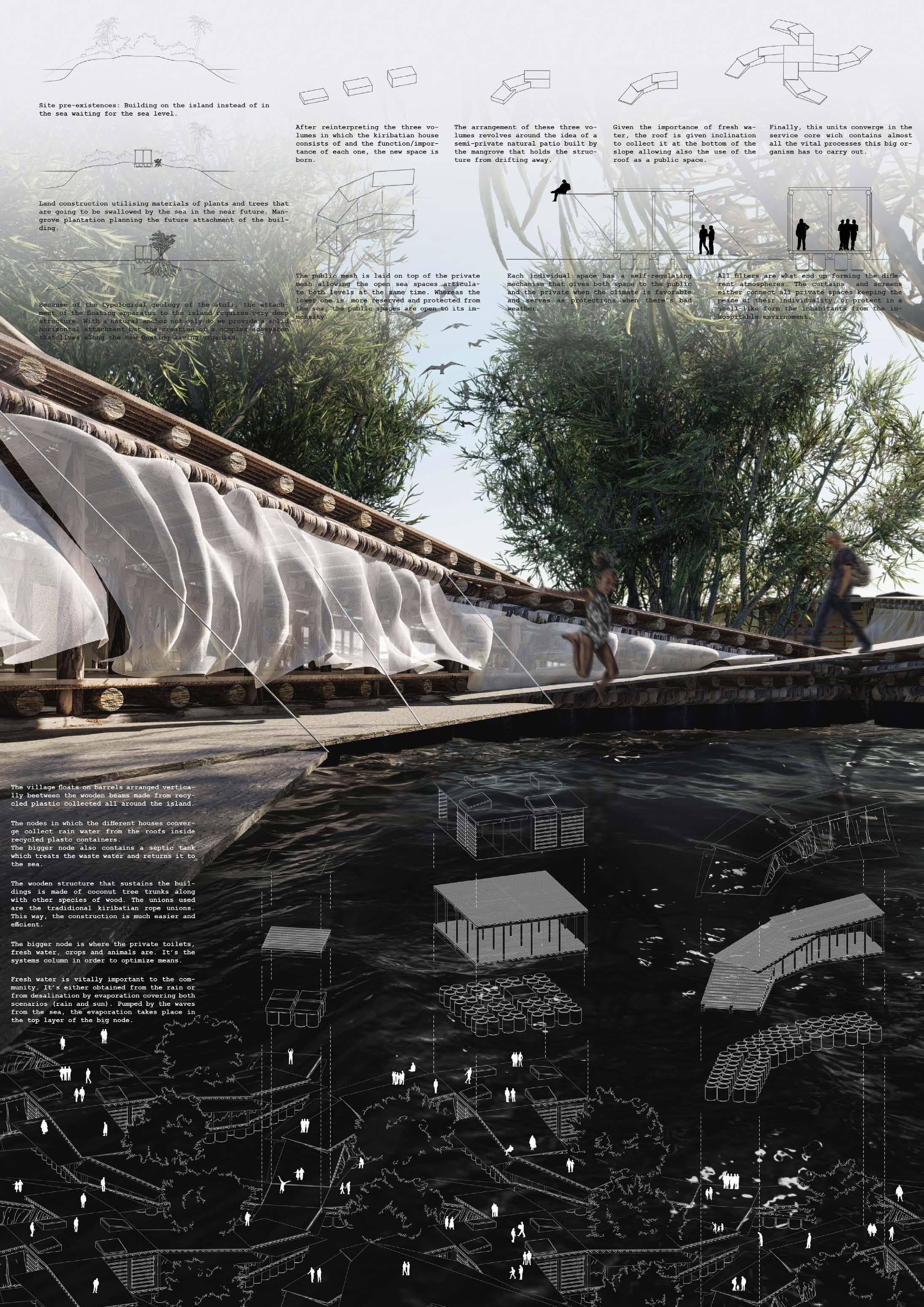


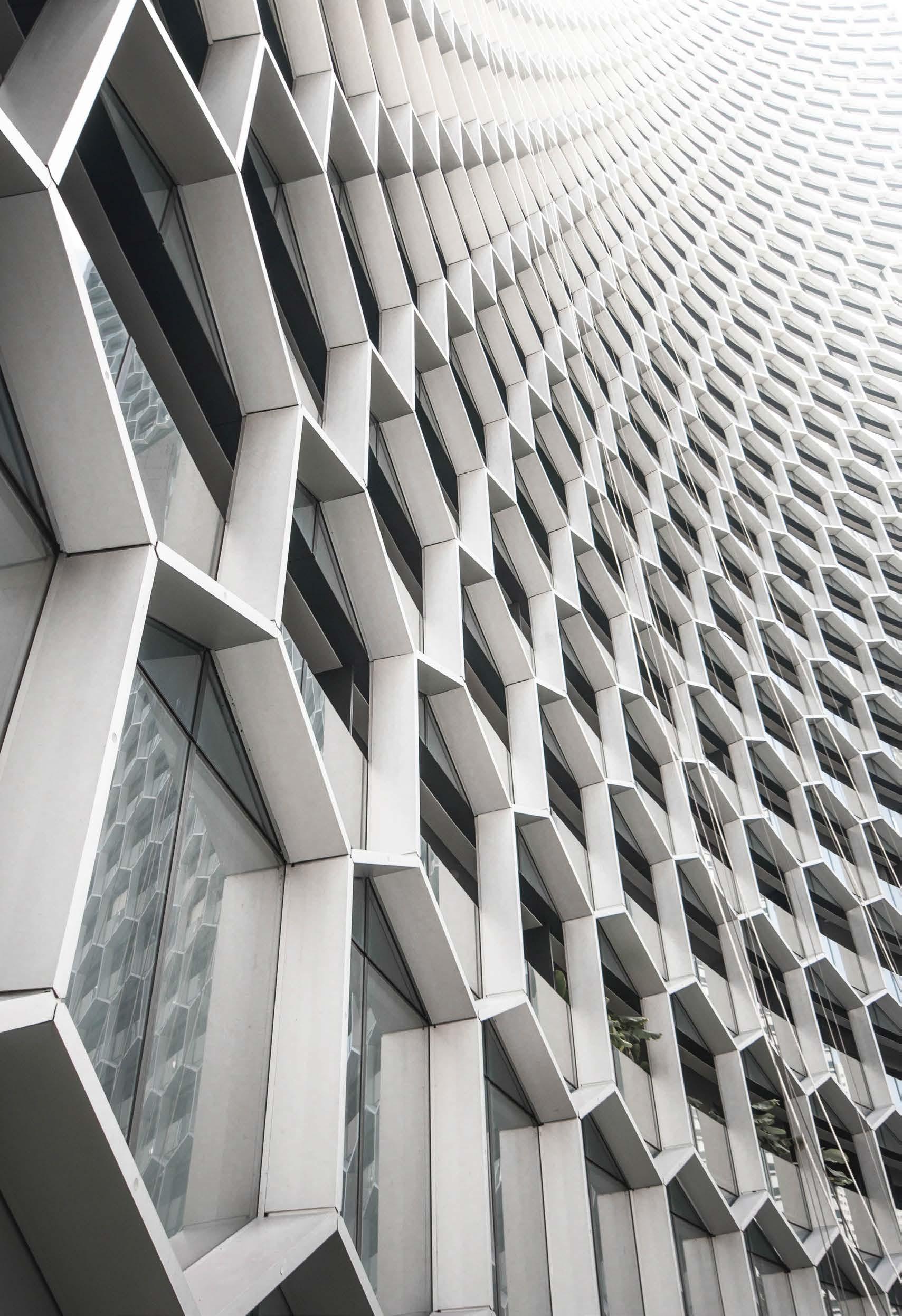


Danish National Maritime Museum, Helsingor, 2018




issuu.com/didac_sb
didacsb.medium.com
linkedin.com/in/didac-sellares-boada