portfolio 2022
Diego Guerrero CURRICULUM VITAE
ACADEMIC FORMATION
2004-2016 Primary and secondary education at the French Lycée of Madrid.
2016 Baccalauréat with mention (Mention Très Bien).
2016-2017 Coursed First year (Bachelor of Arts) in Product Design at the Glasgow School of Art (60 ECTS)
2017- Today Bachelor’s degree in Architecture at the Polytechnic university of Madrid (Escuela Técnica Superior de Arquitectura de Madrid) 280 ECTS
ACHIEVEMENTS
2019 Excellence Grant from Comunidad de Madrid
2019- 2020 Exhibited work fo ‘WithHonors’ (archive.dpa-etsam.com)
Short Courses
2015 Digital illustration Summer course at the Universität der Künste (Berlin)
2020 Cinema 4D Course at OFFMIAU (School of Advanced Infographics)
2020 Grasshopper course certified by McNeel
2021 Short Course on Urban Data Visualization at OFFMIAU
ADDITIONAL EXPERIENCE
2018 Animation using Illustrator for the exhibition “Bernardo de Gálvez” for E-Mutation New Media
2019 Participant at the Making Futures 2019 program at the Haus der Statistik (Berlin)
2020 Animator and producer for Aural Radio (‘Argonautas del Runrun’)
2018- Today French Teaching (private)
2019- Today Voluntary Instructor at the Pinar Scout Group in Madrid
2022 Data Visualization for the exhibition ‘ECOSISTEMAS.ZIP’
2022-Today Member of the Oficina de Investigación Documental, MataderoMadrid Atlas de la Desaparición.
SKILLS
Languages:
Native Spanish and French English level C1 (Cambridge Certificate of Advanced English) German level B2.1 Berlin, 2021
Software:
Mac OS X and Windows, Office Suite Knowledge
Advanced Photoshop, Rhinoceros and Illustrator
Intermediate AutoCad, Qgis, Grasshopper, Indesign
Basic After Effects, Cinema 4D, Sketchup, UIPath, VRay for Rhino, HTML and CSS, Javascript
OTHERS
2019 Driver’s License
Contact Info: Phone: +34 691 748 616
Email: diegoglaff@gmail.com Madrid, Spain
Diagrams
macro data analysis of the city of moscow



This was the first approach to understanding the city of Moscow.
The objective was to map the invisible actors that play a part in the urban genesis in the time of late capitalism, understanding them as elements of a dis positive.
The information included all of the active construc tion sites in the city, and linked them to a contractor; It was particularly challenging to treat such an ex tensive amount of data, both from the technological issues derived from it and the sheer density of infor mation to be read.

This hybrid cartography-diagram is an Algorithmic topography generated from the density information of urban surveillance systems, including public CCTV, police stations etc.




This physicalization of an immaterial dispositive allows to navigate the city in alternative ways by following the paths of least resistance, thus allowing to avoid ‘being seen’.
It is an investigation on the visual laws generating a city and the ways we can relate to them
Lan guage opera tions
Experimenting with the rela tionship between language and Architecture.

Architecture can be produced, improved and modified throu gh the means of non-creative text operations.
This cartography reflects the changes suffered by the program of the building as it underwent a series of mechanical and transformative text-based processes.


The program was broken down into diffe rent questions that it addresses : HOW / HOW MUCH /WHO / WHAT FOR / ETC

Ecological innovation: TEKs and NU-TEKs

NU-TEKs is an exploration of the role of Traditional Ecological Knowledge in facing and mitigating the consequences of rising sea level in Cadix, Spain.

We experimented with different strategies of innovation over a large database of the available situated knowledge, to try to bring the TEKs into the XXIst century.

This was done with such mechanical process as language remixing, mindmapping, network analysis and Machine Learning.

The outcomes were a series of prototypes and cultural artifacts that were categorized, ranked and analyzed, peresented here.
Over the next pages you can see the work we did over the database, the processes we followed and the network map we developed to inform our process (GEPHI).




GEPHI 2 - jerarquización de valores GEPHI 2 - jerarquización de valores GEPHI 2 - jerarquización de valores

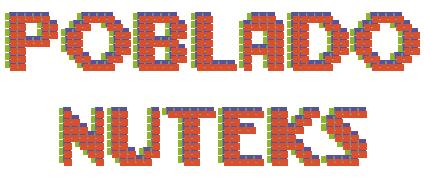



Ecositemas.zip:
Mapping the new spanish architectural practice

Analysis and representation of the whole network of realtionships of the studios changing the practice of architecture in Spain.
Here, the different work aspects of each studio are presented as an area, and they add up to present a vision of how their practice is structured, both globally and individually.
The biotope network: a landscape of relationships including:



- Collaborations
- Relationships between new and established studios
- Influences
- Friendships
el rol de la torre cómo un hito paisajístico. No visible Visible
Landscape Analysis

Landscape and ambiental analysis of a municipality in Madrid, using GIS software and open data. Here are presented a series of cartographies displaying landscape quality, visible areas, topography (clinometric) and vegetation.



Opposite is the binary analysis which reduces the different ambiental conditions to either positive (BLUE) or negative (RED) as to the possibility of an intervention.

8 0
FUENTE COR NE g n Ana s gu Ve e a ón De a o b Po o v ab e Ba a e avo ab e
Fa o b Mu F v ab e C mp amen e F v ab e
MAPA

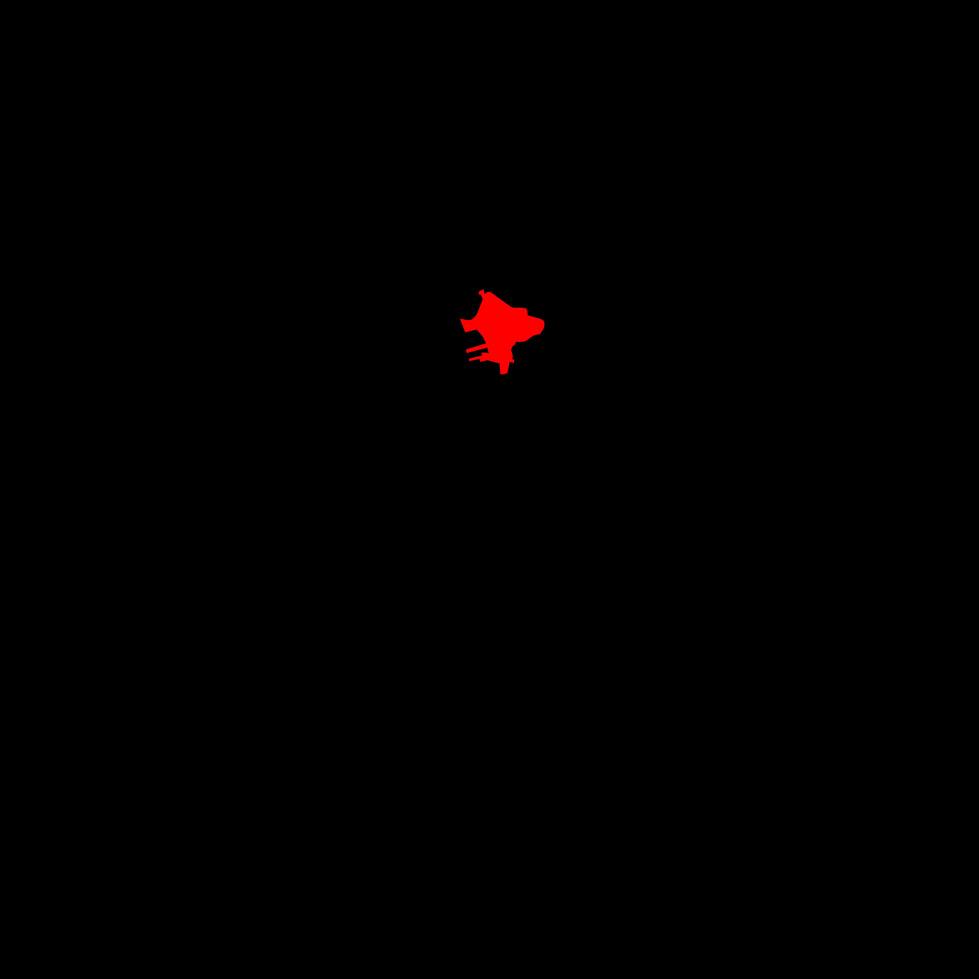



MAPA AGROPECUAR O FUENTE S GPAC

An s gu S pa F v ab e




D s v ab e
MAPA DESERT F CAC ÓN FUENTE Programa de Acc on nac ona con a a Dese cac ón PAND D s c c n F vo ab e




Po o vo b De a o a e
MAPA ZONAS NUNDABLES FUENTE M n

v ab
De a o a e Ne r
MAPA ANÁLS S MULT CR TER O 3 USOS NATURALES








A supe poner os d e en es mapas podemos hacer un aná s s mu c e o pa a eva uar a done dad de cada pun o de mun c p o para a o a un uso Natu a Usando os Mapas de S gpac Co ne como base emos p me o e uso ac ua de as d e entes á eas de Pe ue a En un p nc p o dec d mos que as zonas de cu t vo ya estab ec das sob e todo de cu vos de mayo va o amb en a han de man ene se en esa ca ego a Sob e es e añad mos uno de os cr te os más mpo tan es: a ca dad de Pa sa e y as zonas p o eg das que es v ta prese var As a ed Na u a2000 apa ece en e mapa na con una espec a mpo anc a ya que ene un ég men de p o ecc ón nv o ab e La ca dad de pa sa e nos pe m te po o ro ado avo ece as zonas con más va o pa sa st co
E mapa ag o óg co nos pe m e después hace nos una dea de a ca dad de e reno pa a saber en que zonas pueden o ece me or os e emen os na u a es Los esgos de des cac ón nos apor an un c er o dob e: po un ado podemos n e que en zonas de mayo esgo e er eno será peor pero as onas de po enc a dese cac ón son amb én aque as en as que una n ervenc ón de ca ac e na u a podr a emed ar p ob emas Aún as cuando e esgo de des t cac ón pasa un c e o m e a zona pasa a cons de a se des a o ab e



E mapa de zonas nundab es puede pa ece con a c o o en un p me momen o ya que podemos pensa que es nú de a este espac o a a na u a eza que puede ser dest u da en una c ec da Pero a natu a eza en os má genes de os meandros de un r o t ene un ca ácte egu ado , y ese vando es a zona a usos na ura es pe m mos que e r o ecupere sus anuras de nundac ón
E mapa de eros ón nos ha se v do pr nc pa mente pa a e a ua zonas avo ab es a es e uso a que a presenc a de vegetac ón au óc ona puede m a a po enc a de a eros ón y perm e que e e eno se egene e hummus c c o de er eno Además pensamos que de os res usos pos b es pa a es as á eas e na u a es e menos suscept b e de aca rea pé d das mpo an es
F na mente a m ar a cuenca v sua de te eno de pezue a nos podemos hace una dea de as zonas más va osas pa a e pueb o a n e pa sa s co zonas en as cua es nte venc ones de u ban ac ón o de cu vo reduc r an e va o que es as á eas enen pa a os hab an es de Mun c p o
LEYENDA
An M e Pa Us s N u a s T a men De a o ab e D s vo b Mu Po o av ab e oc a o a e C n a c o x e u e ud m s r c s av ab e p o u e a e u o B s n e a o ab e av ab e C mp e amen a o a e

o

e pa a poder de n e me o emp azam en o pa a cada uso Con es e mapa buscamos oca zar e sue o más óp mo pa a e uso res denc a
Para empezar desca tamos as zonas en r esgo de nudac ón f uv a , acto segu do oca zamos as zonas de p o ecc ón na ura ed natu a 2000 y as zonas de vegetac ón de mapa COR NE que c e amos conven en e p ese var y desca amos esos uga es De m smo modo desca tamos os bosques y cu t vos de a a ca dad pa a p ese va es os usos A cont nuac ón es ud amos e geo écn co pa a descar a odos os sue os que no fue an óp mos para a ed cac ón e h c mos o m smo con e c nomé co donde desechamos as onas con una pend ente des avo ab e pa a a const ucc ón Po ú t mo desa o amos un mapa de so eam en o donde ra amos de oca zar as zonas con mayor expos cón so ar y de esta orma a a de p or zar es os ugares pa a me ora as a ca dad de as es denc as T as es é aná s s obtuv mos un mapa donde se d e enc an c a amen e dos onas a a derecha de mun c p o en orno a r o una zona mucho más nc nada y r ca en vege ac ón y zonas na ura es probab emen e po a p esenc a de agua y po que a t a a se de una zona nc nada e sue o se ha exp otado menos) donde po va os ac o es es p e b e no const u En camb o a a zqu e da encon ramos una zona bas an e más más p ana y mucho más escasa de espac os na u a es que se t ata de un sue o mucho más óp mo pa a a cons ucc ón




Podemos ve como e pueb o de Pezue a de as To res se encuen a oca zado en una de as á eas más abo ab es pa a e uso res denc a
LEYENDA CAL DAD DE SUELO DESFAVORABLE MUY DESFAVORABLEArchitectural design
Structural Design
Construction
Elemento: n=5 003



Enestaocasiónelciclollega sufincuandolaplantaseadaptaalterrenosufriendosolomodificacionesleves, ala escala correcta. < Elprocesocomenzóbuscandoinput----“[elementodelprogramatraducido]”. Acadapaso,laimagenconseguidaenlaiteraciónanteriorseintroduceenunbuscadordeimagenesporsimilitud. Según el criterio del operador, en el momento de estancamiento se introduce la imagen en la herramienta de búsquedaporimagendePinterest, sereanudaelprocesoconlanuevaimagenconseguida.<
Enestaocasiónelciclollegaasufincuandolaplantaseadaptaalterrenosufriendosolomodificacionesleves, ala escala correcta. Elprocesocomenzóbuscandoinput----“[elementodelprogramatraducido]”.< >Acadapaso,laimagenconseguidaenlaiteraciónanteriorseintroduceenunbuscadordeimagenesporsimilitud. > Según el criterio del operador, en el momento de estancamiento se introduce la imagen en la herramienta de búsquedaporimagendePinterest,ysereanudaelprocesoconlanuevaimagenconseguida.<
Enestaocasiónelciclollegaasufincuandolaimagensecomponedeelementosquesepuedenentendercomosec cionados proyectados Elprocesocomenzóbuscandoinput----“[saladelecturaapócrifa]”.< Acadapaso,laimagenconseguidaenlaiteraciónanteriorseintroduceenunbuscadordeimagenesporsimilitud.< Según el criterio del operador, en el momento de estancamiento se introduce la imagen en la herramienta de búsquedaporimagendePinterest, sereanudaelprocesoconlanuevaimagenconseguida,aunqueenestecasoese procesonoseusó<
SaladeLecturaApócrifa >Planta_a_partir_de_elemento_programático_transfor mado_a_través_desimilitudes_de_imagen. Búsqueda_de_Planta<




Iteración Elemento: Googleimages

design

sam pling and trans lation as a stra tegy for campus
succesive translations were used to genera te a collage program as an answer to an ab surd premi se of pre dicting the future of education
Construction System Design: Jorn Utzon’s Bagsvaerd church
We first documented and drew the formal constraints of the Bagsvaerd church in order to project a constuructive system that would reduce the carbon footprint of the bulding while being a perfect fit for the spatial concept.



We designed all of the different parts, presenting a system that could actually be implemented, and that includes structural design, enclosures and isolation, water drainage strategies and climatization.
We took one creative liberty that we thought enhanced the final appearance and the structure whilst being very challenging on many levels: We decided that the main nave would have a curved roof to allow the structure to function like an arch.





Structural and constructive design using only CLT elements
Salon 1000/5000, con instalación y pies en mente. 500 metros cuadrados
Acelerador de peligro. 500 metros cuadrados
・15 estudios (salas para 4-15 investigadores / espe cialistas en proyectos por persona)



• Presentación de un espec táculo como parte de la división y distribución de salas de reuniones y / o edificios.
・Tres salas de exposición personales. (Razonable para 6, 10, 20)
Centro de propiedad del material (discusión y gestión de la propiedad). Intelectuales universitarios
・2 salas de reuniones ges tionar la investigación en seis ocupaciones.
Dirección: lugar de trabajo y habitación

-Cafetería: bar de 500 metros cuadrados y cantina.
-Sala de máquinas expende doras. 200 metros cuadra dos
collage and non-creative processes
This exercice was a response to a very defined brief which demanded a specific architectural response to answer the problems of the future
-Tech Staff Club: Bar, salón, club. 250 metros cuadrados

Máquina presenta taller de producción. 250 metros cuadrados -Ve a la posición y cuida al niño. 250 metros cuadrados
-El taxi se detendrá. 20 x 20m: marco giratorio dinámico, aumentará y por lo tanto aumentará el espacio especial.
Lobby avanzado, reuniones editoriales periódicas. 500 metros cuadrados: 0 1
3
The program I was given seemed so futile that I challenged myself to respect it while also expanding its possibilities.
I then reinterpreted the brief through a non-creative process (see p. 14), and followed a similar stategy to produce an architecture. Through the collective understanding of questions that the internet allows, and the establishement of an algorithmic process, I arrived to an architectural expression, having designed the process instead of the outcome.





<Dimensionado
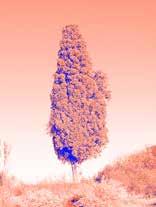
Teniendo
Este
< patronaje 1
Con


2 Tablas = 2 Valleoscopios medianos
Planteamos
3


También
Sin
2m
Estrategia
Que emos rabajar la evalo ización del patrimonio rural a t avés de la mi ada, de la perspectiva y de la elación de ambas con el luga La n e vención integra el paisaje y las personas que lo expe imentan, haciendo a ambos p otagonistas a ravés de la arquitectu a.
Por medio de un proceso pa ticipativo p oponemos ma e ializar las
encuent o de los íos el entorno ru al y el en o no u bano y utilizando nuest a relación con la natu aleza como mediador ent e ambos Planteamos una operación que focalice nuest a mirada en una variedad de puntos para en ender el paisaje a t avés de los ojos de los luga eños No sólo que emos construir de orma conjunta, sino que que emos que la colabo ación sea un elemen o esencial del proyecto: así, las construc ciones serán el fruto del encuen ro con la gen e del Valle y de los nter cambios que allí ocu ran.

Vallescopio





la mirada señalamos en el te reno las mi adas que la gen e pone sobre el paisaje para en ocar los dispositivos hacia esos encuadres: c eamos una p imera geog afía que une paisaje personas y perspectivas
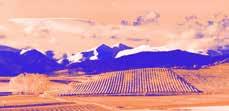
la reunión odx xs pa ticipantes se eunen como primera toma de contac o al ededor de una comida o lo que sea propio en ese momen o Será fundamental conoce nos bien pa a
cabo ellxs son xs protagonistxs de la ntervención.


el encuadre decisiones conc etas: qué paisaje queremos enma car con qué proporciones desde dónde lo mira mos con que ángulo e c
el paseo paseamos con los lugareños por la zona, conocemos de p ime a mano el encuent o: la zona en la que rabajaremos el encuent o ent e los dos íos C eación de un co pus de ent evistas conversaciones experiencias y explo aciones del lugar
Catálogo de Miradas
es amplia, una pano ámica que los á boles
Au oría Sofía Ubicación 42°19'20.1"N 3°03'35.5 W Proporción 18:9 Mirada M mi ada es ocalizada, cent ada en el encuen ro en re ambos ío
la construcción construimos los dispositivos a pa tir de los puntos de vista ya propuestos con la ayuda de la gen e del lugar
la presentación de la mirada con la gente que nos ha
ver a t avés de sus ojos señalando en cada uno de los dispositivos quienes han participado en su c eación.
Autoría M riano Ubicación 42°17'55.4"N 3°05'24.5 W Proporción 2:5 Mi ada M mirada es alargada, ve tical hacia un á bol muy impo tante pa a mi pad e y pa a mí.
c eación de una car ografía que ecoja odas las miradas y permita explo ar el lugar con una nueva perspe tiva
Luis 42°18'26.0"N3°03'59.2 W 18:9
ada es baja y amplia, es lo que do de los juegos de mi infancia en el valle

urban intervention design




This is a group project that involved 2 other people.
After an intensive ur ban survey of one of Madrid’s neighbor hoods, both in terms of demographic and spatial analysis, we concluded that the main issue that this zone faced was its situation next to the Manzanares, which isolated it. So we de signed an interven tion that would brid ge two gaps: the one between two gene rations and the literal gap separating the neighborhood from the rest of the city






Platafor
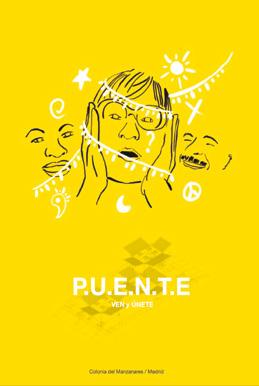
A.Conclusiones Deriva En el curso de nuestra deriva descubrimos y ejemplificamos cómo el uso de nuestro smartphone condiciona las rutas que tomamos y la importancia que adquieren los barrios
B.Conclusiones Entrevistas Aquí pudimos adentrarnos más profundamente en el área de estudio. Conocimos a los vecinos, pudimos comprobar que su amor por el barrio sólo se comparaba con la tristeza al ver que la vida del barrio se ha ido extinguiendo en los últimos años. Los más jovenes mostraban muy poco interés en mantener ese legado, no sentían una conexión emocional con el lugar.
C.Conclusiones Estudio Sociodemográfico Finalmente con las informaciones extraídas del INE el Catastro entre otros) pudimos ver los perfiles de residentes principales del barrio así entender mejor para quién debemos diseñar y cómo: tenemos una población con un nivel educativo alto, y con un nivel económico entre bueno y modesto; pero ante todo es na población que envejece.
C.SantaOlalla
Estructura
Programación

CalleAniceto Marinas
Módulos Situación
BLUR_BAN
Carbonform’s logics are applied systematically to the multitude of scales and elements that conform a city, and it is in the urban context where its actions are most visible. We therefore overlooked made a comprehensive and city-wide analysis (SEE P.4).

We looked at the city as an embodiment of this system, an apparatus operating and enforcing through sight.
To confront this system and question it at its core, we devise a counter-design strategy which explores the question of in the urban landscape
This operating model of urban dynamics posits the creation of new inhabitants (Post-Inhabitants) inside the city, who navigate it according to the invisible laws that operate within the city, especially surveillance and cartographic systems.

We develop threir presence on three levels:
> HIDE: The presence of the new Inabitants has to be invisible, and as they operate at different scales, we devised 3 camouflage strategies : ‘ANTI-FACE RECOGNITION ‘ANTI-LIDAR MIRRORS’,’SCREEN
> OBSERVE : The function the new Inhabitnants ensure in the city is that of the gathering of data. Data as a possibility for change.
> SHOW: Finally the buildings inserted in the gaps left by the city act as a sort of interface with the city, to inform, to remind.


Process and stochastic growth algorithm
The objective was to design a system that would occupy the voids amidst bildings, a parasitic element in the city.




Following the archipielago model of the city, these elements would escape speculation and standard definitions of public and private, blurring the borders between both.
I therefore developed a stochastic growing algorithm which would start from the buildings’ facades, trying to connect with each other.








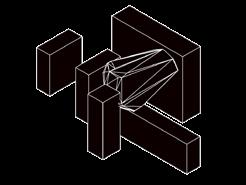












other works
design & construction of a playground out of salvaged trees (collaborative)


















Thank you
Contact: Diego Guerrero Laffaille diegoglaff@gmail.com
