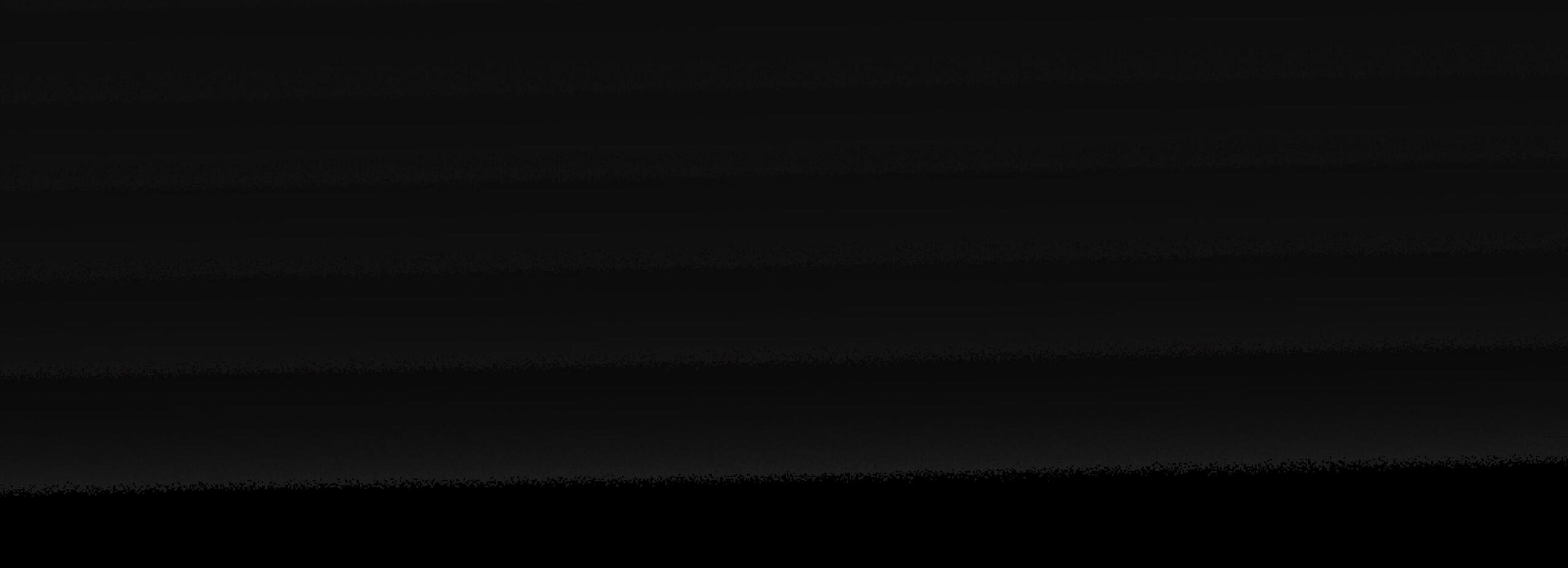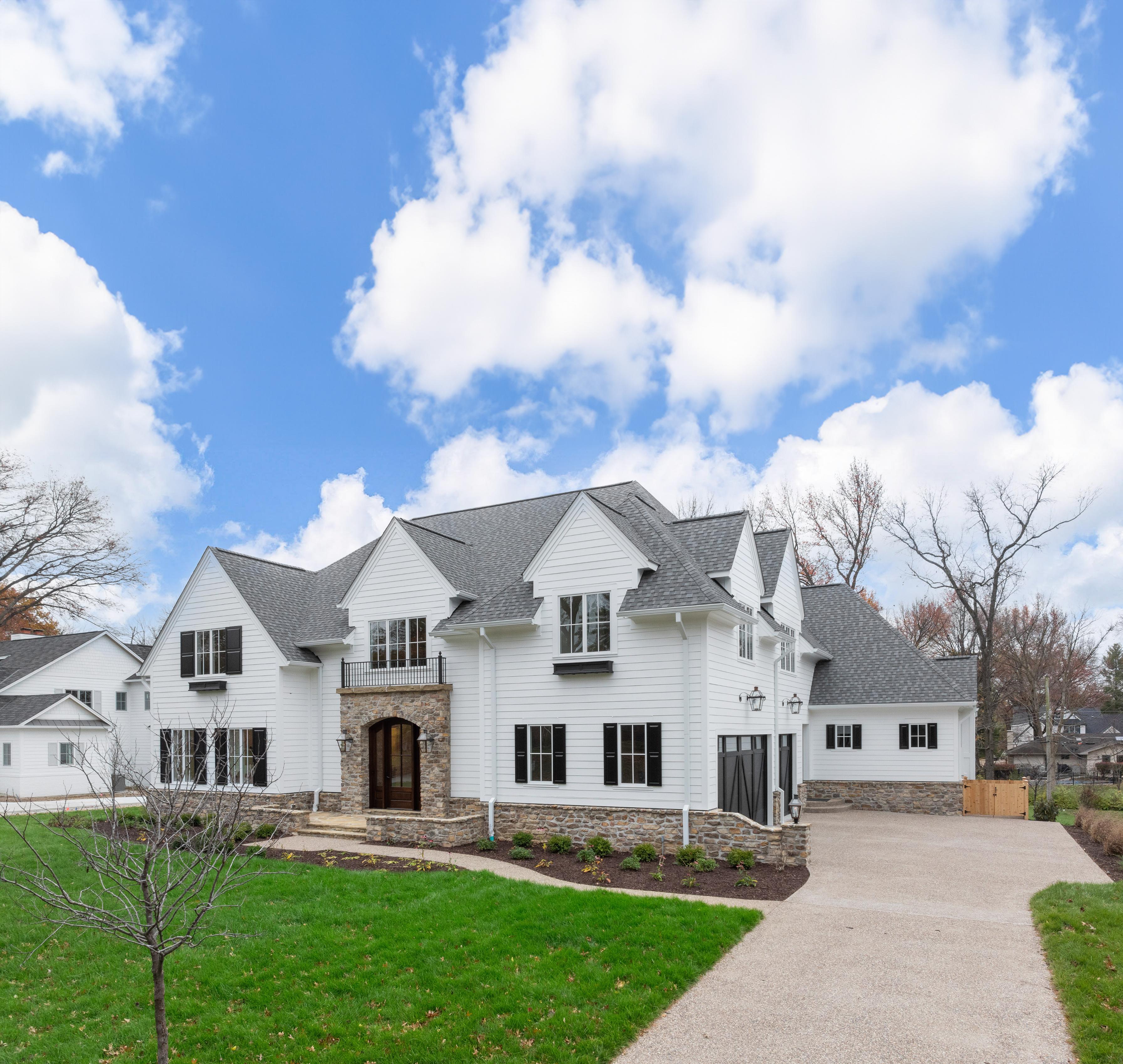



FRONT TERRACE





FRONT TERRACE
- Fieldstone terrace and steps leading to Iowa Glacial exposed aggregate walkway
- Bevolo Gas lights on either side of mahogany front door
ENTRY(21'x20')
- 10' ceiling height
- Arched entry with Mahogany front door with sidelights
- 14'x10' Gallery hall with coat closet
- Staircase ? white oak treads with poplar risers and wrought iron hand rail
- 4" clear white oak job finish hardwood with 10" tall poplar baseboards
POWDER ROOM
- Taj Mahal Quartzite Countertop
- Rift Oak Slim Shaker floating cabinetry with black knurled hardware
- Rohl Graceline fixtures ? knurled matte black
- Kohler Verticyl undermount sink
- Kohler Reach one peace compact elongated toilet with matte black lever
- 4" clear white oak job finish hardwood with 10" tall poplar baseboards
LIVING ROOM (17'x14')
- 10' Ceiling Height
- Custom Rift Oak Built-In
- 4" clear white oak job finish hardwood with 10" tall poplar baseboards
- Transition nook to Dining Room with Dry Bar ? Mitered Taj Mahal Quartzite Countertop,Rift Oak Slim Shaker cabinetry with knurled black hardware
DINING ROOM (20'x14')
- 10' ceiling height
- 4" clear white oak job finish hardwood with 10" tall poplar baseboards
HEARTH ROOM (24'x21')
- 12' ceiling height
- Fireplace with herringbone firebrick and Indiana Limestone surround and hearth
- 4" clear white oak job finish hardwood with 10" tall poplar baseboards
WALK-BEHIND WET BAR (11'x8')
- 12' ceiling height
- 2 75" Mitered Taj Mahal Quartzite Countertop
- Rift Oak Slim Shaker cabinetry with knurled black hardware
- Rohl Graceline Faucet ? matte black
- Poise 18" undermount stainless bar sink
- Scotsman Brilliance Cuber icemaker
- Thermador 24" under counter refrigerator drawers
- 4" clear white oak job finish hardwood with 10" tall poplar baseboards
KITCHEN (22'x16')
- 12' ceiling height
- Center island with Bosch dishwasher (panel ready) and Kohler Strive 32" undermount stainless steel sink
- Mitered Taj Mahal Quartzite Countertops
- White Zellige tile backsplash
- Rift Oak Slim Shaker cabinetry with knurled black hardware
- 48" Wolf 6-burner infared charbroiler gas range
- Zephyr hood with custom Rift Oak surround
- Subzero 30" Refrigerator ? panel ready
- Subzero 30" Freezer ? panel ready
- Rohl Graceline C-Spout Faucet ? matte black
- Rohl Lux Hot Water Dispenser - matte black
- 4" clear white oak job finish hardwood with 10" tall poplar baseboards
BACK KITCHEN / BUTLER'S PANTRY (12'x9')
- 10' ceiling height
- Taj Mahal Quartzite Countertop
- Weave white Zellige tile backsplash
- Custom Rift Oak Slim Shaker cabinetry with knurled black hardware
- Rohl Graceline C-Sprout Faucet ? matte black
- Kohler Strive 32" undermount stainless sink
- Bosch Dishwasher
- Thermador 18" wine tower
- Sharp 24" microwave drawer
- Custom 18" deep cabinetry
- 10"x5" Walk-in pantry
- 4" clear white oak job finish hardwood with 10" tall poplar baseboards
BREAKFAST ROOM (18'x13')
- 12' ceiling height
- 4" clear white oak job finish hardwood with 10" tall poplar baseboards
- French doors to outdoor room
OUTDOOR ROOM
- 12' ceiling height
- Iowa Glacial exposed aggregate with poplar tongue and groove ceiling
- 3 Infratech heaters
- 2 Big Ass fans
MASTER BEDROOM SUITE (19'x16')
VESTIBULE (7'x5')
ANTE ROOM (8'x5')
- 12' ceiling height
- Door to backyard with covered access to outdoor room
- Oversized picture window overlooking yard
- 4" clear white oak job finish hardwood with 10" tall poplar baseboards
MASTER BATH
- Rift Oak Slim Shaker cabinetry with knurled black hardware
- Montana Oro Encore Quartz Countertop
- Dual vanities plus make up area
- Rohl Graceline fixtures ? matte black
- Kohler Verticyl Undermount sinks
- Kohler Reach One Peace Compact Elongated Toilet with matte black lever
- Amiata Freestanding Soaking Bathtub and Rohl Graceline floor mount tub filler ? matte black
- Rohl Graceline rain shower head and handheld matte black
- Shower with 5"x5" WOWZellige ceramic tile ? matte white
- 5"x5" Wow Zellige tile backsplash ? matte white
- Heated 3"x9" Ann Sacks limestone flooring ? herringbone pattern
- Electric Mirror Company Mirrors above vanities and makeup area
- 14'x7' and 9'x8' walk-in closets plus 6'x9' dressing area
FAMILYENTRY (19'x6')
- 10' ceiling height
- Custom Rift Oak Slim Shaker cabinetry with built-in desk area with knurled black hardware and counter with floating shelves
- Access to heated 3-car garage
- 4" clear white oak job finish hardwood with 10" tall poplar baseboards
- Door to side entry/porch with tongue and groove ceiling
LAUNDRY(8'x7')
- Custom Rift Oak Slim Shaker cabinetry with knurled black hardware
- Montana Oro Encore Quartz Countertop
- Sleep one handle pull down faucet ? matte black
- Liven Laundry Sink ? white
- Black Limestone Flooring ? brick pattern
WALK-IN CLOSET (8'x5')
HALFBATH
- Rift Oak Slim Shaker cabinetry with knurled black hardware
- Montana Oro Encore Quartz Countertop
- Rohl Graceline fixtures ? matte black
- Kohler Verticyl Undermount sink
- Kohler Reach One Peace Compact Elongated Toilet with matte black lever
- 4" clear white oak job finish hardwood with 10" tall poplar baseboards
3-CAR GARAGE
- 10' ceiling height
- Prepped for heated garage
- Insulated composite garage doors
- 220 outlet for electric car
- LiftMaster side mounted openers allowing for extra height
- Access to Family Entry
UPPER LEVEL
ENTRYHALL
- 9' Ceiling height
- 4" clear white oak job finish hardwood with 10" tall poplar baseboards
BEDROOM SUITE 2 (17'x15')
- 9' ceiling height
- 4" clear white oak job finish hardwood with 10" tall poplar baseboards
- Walk-in closet
FULL BATH WITH SHOWER
- Montana Oro Encore Quartz countertop
- Rift Oak Slim Shaker cabinetry with knurled black hardware
- Gibson plumbing fixtures ? matte black
- Kohler Verticyl undermount sink
- Kohler Reach Once Peace Compact Elongated Toilet with matte black lever
- Shower wall ? 5'x5' WOWZellige Ceramic Tile ? matte white
- Black Limestone Flooring ? brick pattern
BEDRROM SUITE3 (16'x14')
- 9' ceiling height
- 4" clear white oak job finish hardwood with 10" tall poplar baseboards
- Walk-in closet
FULL BATH WITH TUB
- Montana Oro Encore Quartz Countertop
- Rift Oak Slim Shaker cabinetry with knurled black hardware
- Gibson plumbing fixtures ? matte black
- Kohler Verticyl undermount sink
- Kohler Reach One Peace Compact Elongated Toilet with matte black lever
- Kohler Entity Alcove Tub
- Tub / Shower wall ? 5'x5' WOWZellige Ceramic Tile ? matte white
- Black Limestone Flooring ? Brick Pattern
BEDROOM SUITE 2 (17'x15')
- 9' ceiling height
- 4" clear white oak job finish hardwood with 10" tall poplar baseboards
- Walk-in closet
ATTACHED FULL BATH WITH SHOWER & ACCESS TO HALLWAY AND BEDROOM 5
- Montana Oro Encore Quartz Countertop
- Rift Oak Slim shaker cabinetry with knurled black hardware
- Gibson plumbing fixtures ? matte black
- Kohler Verticyl undermount sink
- Kohler Reach One Peace Compact Elongated Toilet with matte black lever
- Shower wall ? 5'x5' WOWZellige Ceramic Tile ? matte white
- Black Limestone Flooring ? brick pattern
BEDROOM 5 (18'x16')
- 9' ceiling height
- 4" clear white oak job finish hardwood with 10" tall poplar baseboards
- Walk-in closet
LAUNDRY(9'x8')
- Montana Orzo Encore Quartz Countertop
- Custom Rift Oak Slim Shaker cabinetry with knurled black hardware
- Black Limestone Flooring ? brick pattern
- 3"-5" Weathered split face Fieldstone
- James Hardie Smooth Face Siding and Trim with job-finish paint
- Fypon louvers and crown molding
- CertainTeed Landmark Architectural Gray Shingle ? limited lifetime warranty
- Fypon two-piece shingle mold
- Exterior drain tile with 2 sumps
- Black exterior paneled shutters
- 6" aluminum downspouts and gutters
- Aggregate Driveway
- Professional Landscaping and Irrigation
- Bevolo exterior light fixtures
- Insulation ? Spray foam R-30 in garage ceiling, spray foam on all drain lines,attic insulation is R-60 blown fiberglass,exterior walls are R-19 unfaced fiberglass and foundation is R-11white basement blanket
- Sound control in walls ? both laundries and all bathrooms
- Three zones of HVAC ? Bryant/ Carrier with 2-stage variable speed blower & 2-stage AC's
- Aprilaire steam humidifier
- Two Bradford White Gas Water Heaters with Power vents
- One Bradford White Electric Water Heater
- 400 amp electrical service
- Rub-R-Wall foundation waterproofing with limited lifetime warranty
- Erker professional security system with low voltage smoke detectors ? doors,interior,fire and emergency
- Approximately 5,950 Square Feet on main and upper levels
- Sierra Pacific Windows and Doors ? Aluminum clad with wood interior ? simulated divided light
- TruStile Interior Doors ? 175" solid core doors ? painted white
- Rift Oak Slim Shaker Cabinetry with solid wood frame dovetail and solid wood drawer boxes with knurled black hardware
- Poplar cased openings
- 4" clear white oak job-finish hardwood
- 10" tall poplar baseboards
- Timber Strand Joists on first floor and Timber Strand studs on cabinet and tile walls
- Lower Level with 10' pour with plumbing rough-in
- Two sumps
- Wired for speakers ? living room,dining room, hearth room,master bedroom and bath
- CAT6 wires throughout
- Multiple Wi-fi access points
- Lot allows for pool and pool house





Experience the pinnacle of refined living in this exquisite Slavin Homes masterpiece Featuring est 5,950 Sq Ft Five beds and six baths, this home blends modern sophistication with thoughtful design, perfect for those who value luxury and functionality A main-floor primary suite,three en-suite bedrooms upstairs,and a versatile fifth bedroom/ bonus room provide both privacy and flexibility High-end finishes like job-finished 4" white oak flooring, Rift Oak Slim Shaker cabinetry,Taj Mahal Quartzite,Zellige, and Ann Sacks tile exude impeccable style,while premium appliances - Wolf, Subzero,Bosch,and Thermador cater to the culinary enthusiast Soaring 12' ceilings,expansive living spaces,and a covered outdoor room create an ambiance of elegance and comfort The lover level is a 10' pour,plus there is room for a pool and pool house Located near top schools,shopping,and Tilles Park? luxury living at its finest






The grand entry sets the tone with a mahogany door, arched sidelights, and a sweeping staircase framed by wrought iron The dining room and living room showcase soaring ceilings, custom Rift Oak cabinetry, and rich white oak hardwood floors Anchored by a limestone-surrounded fireplace, the hearth room offers a warm gathering space, complemented by a wet bar featuring Taj Mahal quartzite countertops and sleek black hardware These spaces are designed for effortless elegance and entertaining




The kitchen combines style and function with Taj Mahal quartzite countertops, Rift Oak cabinetry, and high-end appliances, including a Wolf range and Sub-Zero refrigeration A large center island with a panel-ready Bosch dishwasher provides ample workspace and seating The butler?s kitchen complements with additional storage,a wine tower,and matching quartzite finishes




The bedrooms feature generous proportions, walk-in closets, and pristine white oak hardwood floors Luxurious bathrooms include quartzite or ceramic tile finishes,matte black fixtures,and spa-inspired touches like a freestanding soaking tub and heated limestone floors The covered patio extends the living space outdoors with Infratech heaters,ceiling fans,and a tongue-and-groove ceiling for year-round enjoyment

5 BEDS | 4 FULL 2 HALF BATHS | 5,950 SQ. FT.



