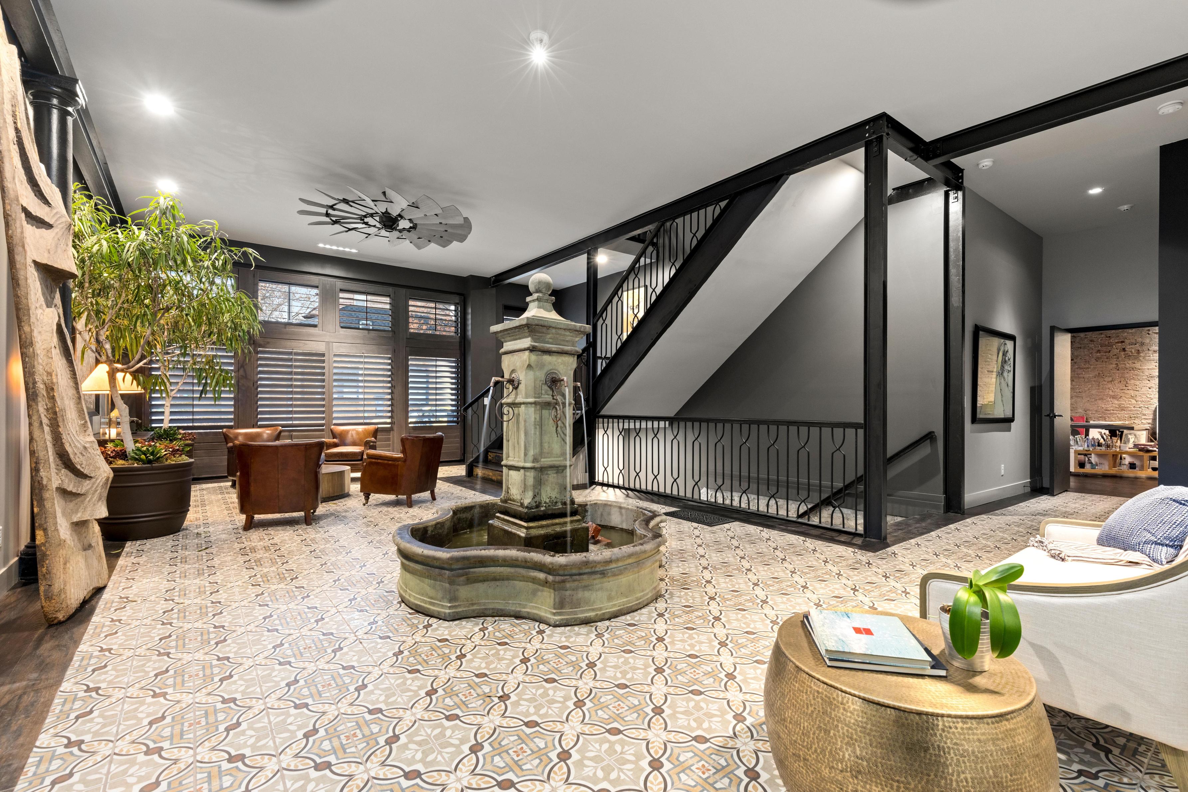

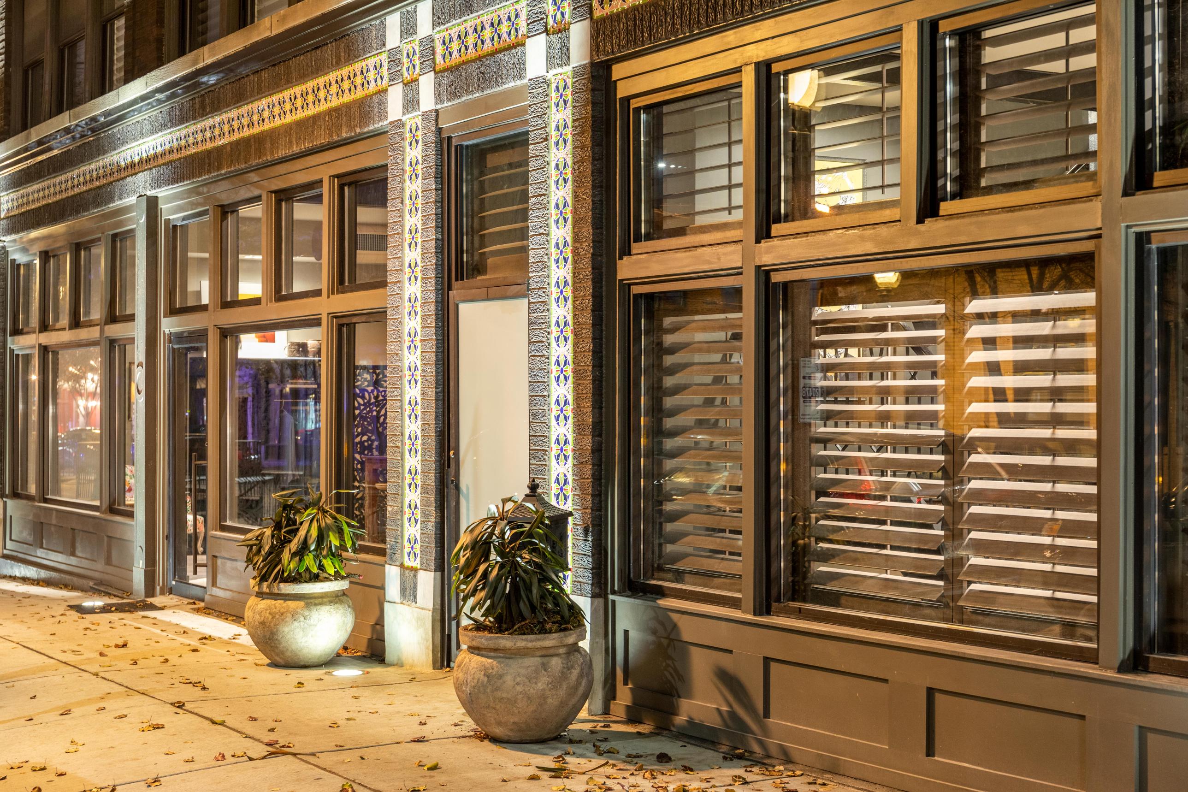
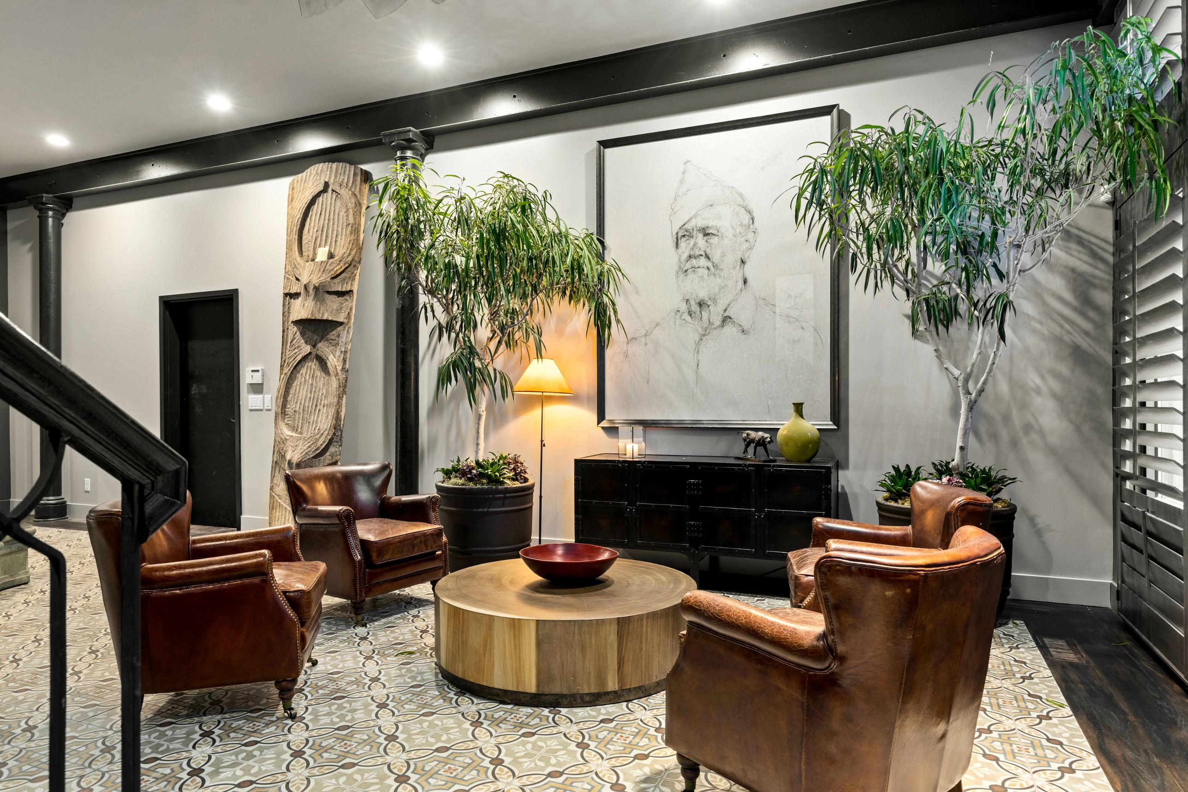
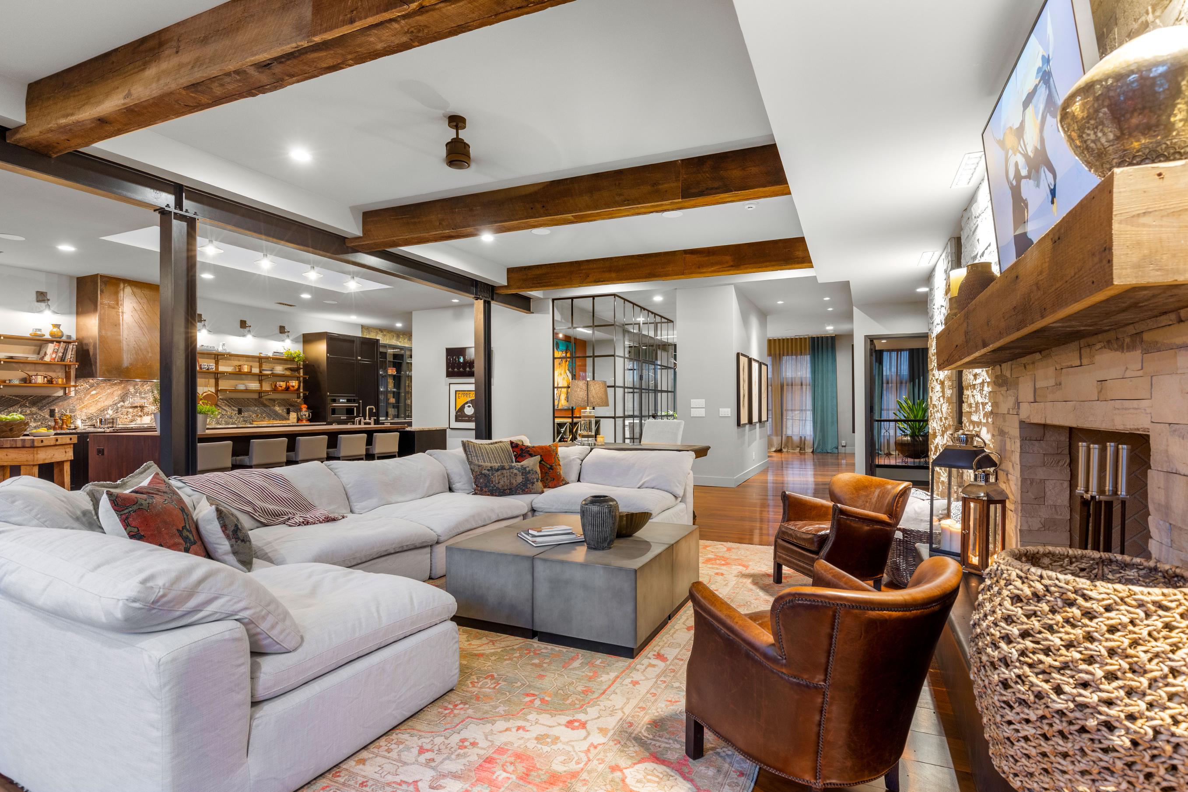

Exciting,gorgeousandtremendouslyappealing propertyintheheartoftheCentralWestEnd.
Enter to find a stunning foyer with a fountain that sets the tone for this remarkable property Here you will also find a large,commercially zoned art gallery with an outdoor courtyard,the home fitness center,one full bath,one-half bath,and a 2-car garage Upstairs by way of elevator or by stair is a magazine-worthy living space with a large great room,chef's kitchen,breakfast room,wine room,bar area,dining room, and two bedrooms including the primary bedroom suite with spa-like bath It is heavenly Also included on this level is a laundry room,a second bedroom with a bath,and a guest half bath.Outdoors is a gorgeous lap pool with relaxation areas The 3rd level provides a guest suite,office,or use as party space
The service kitchen has an overhead door to access an outdoor kitchen and rooftop party spaces akin to your favorite resort The lower level is an impressive space with beautiful stone walls,a large recreation room with a bar and kitchenette with an island,two bedrooms with baths ensuite,a spa room,half bath, laundry room,and a large storage room This is a beautiful private home that also lends itself to commercial use for a private club,bed & breakfast,or other exciting ventures
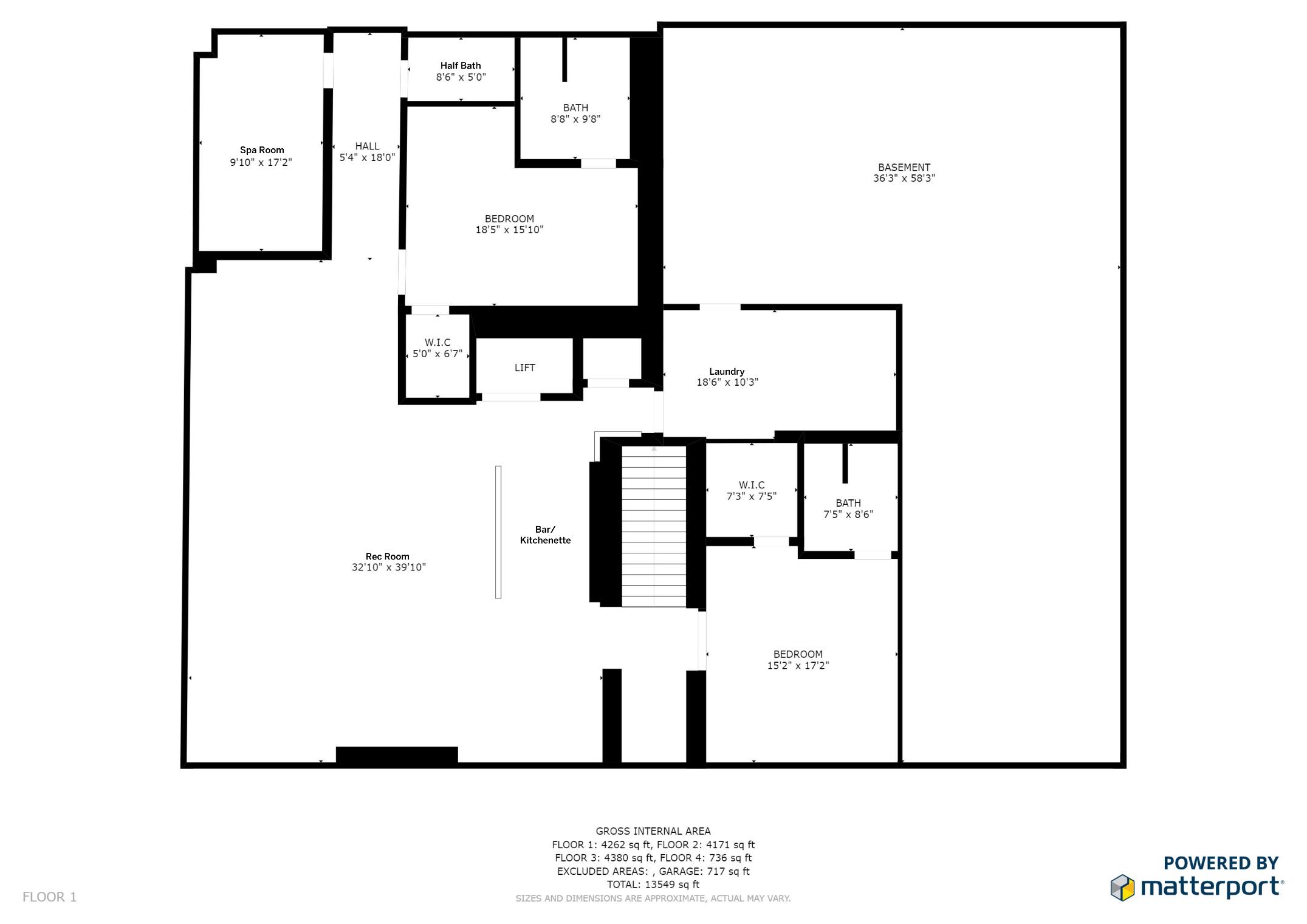
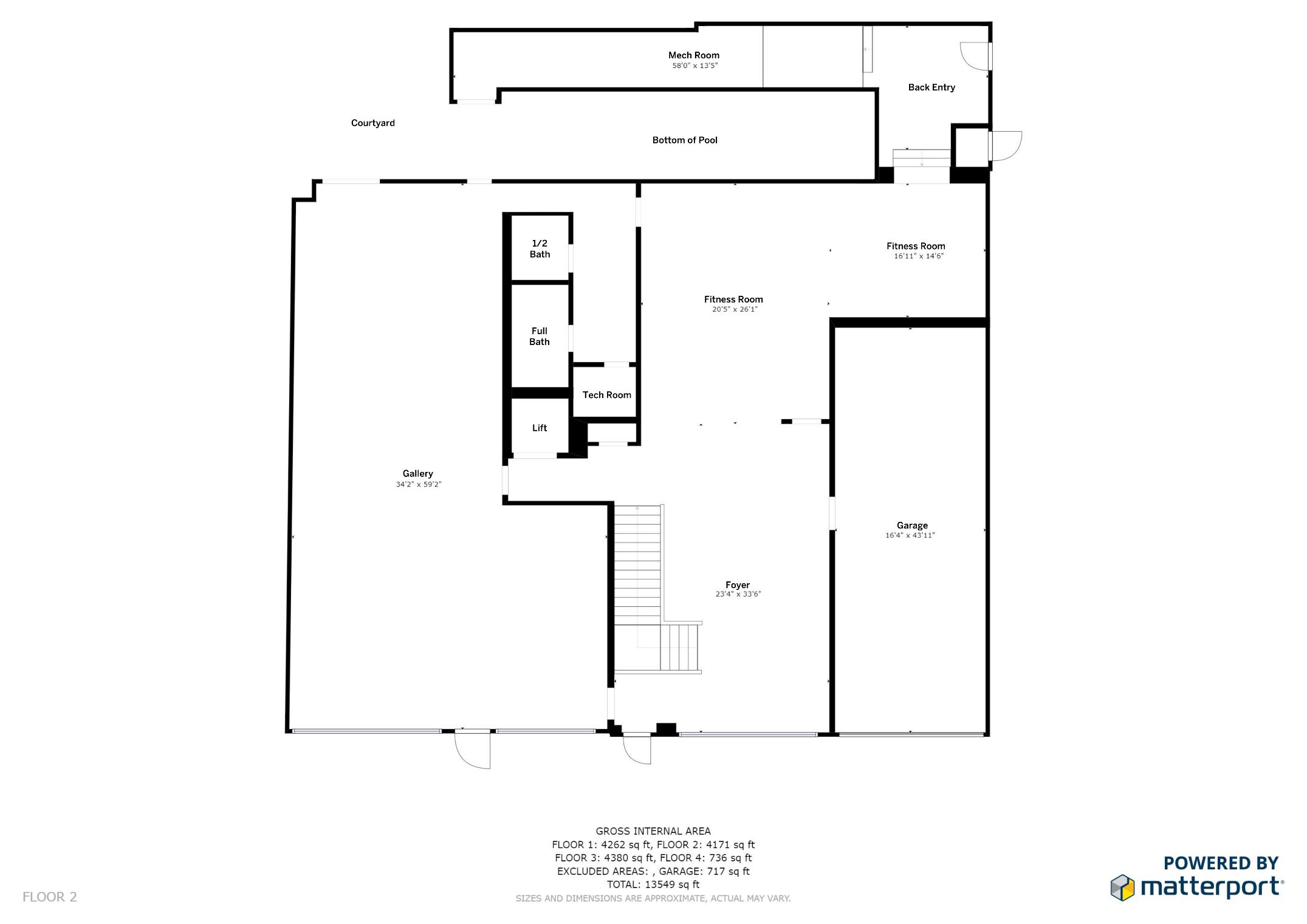
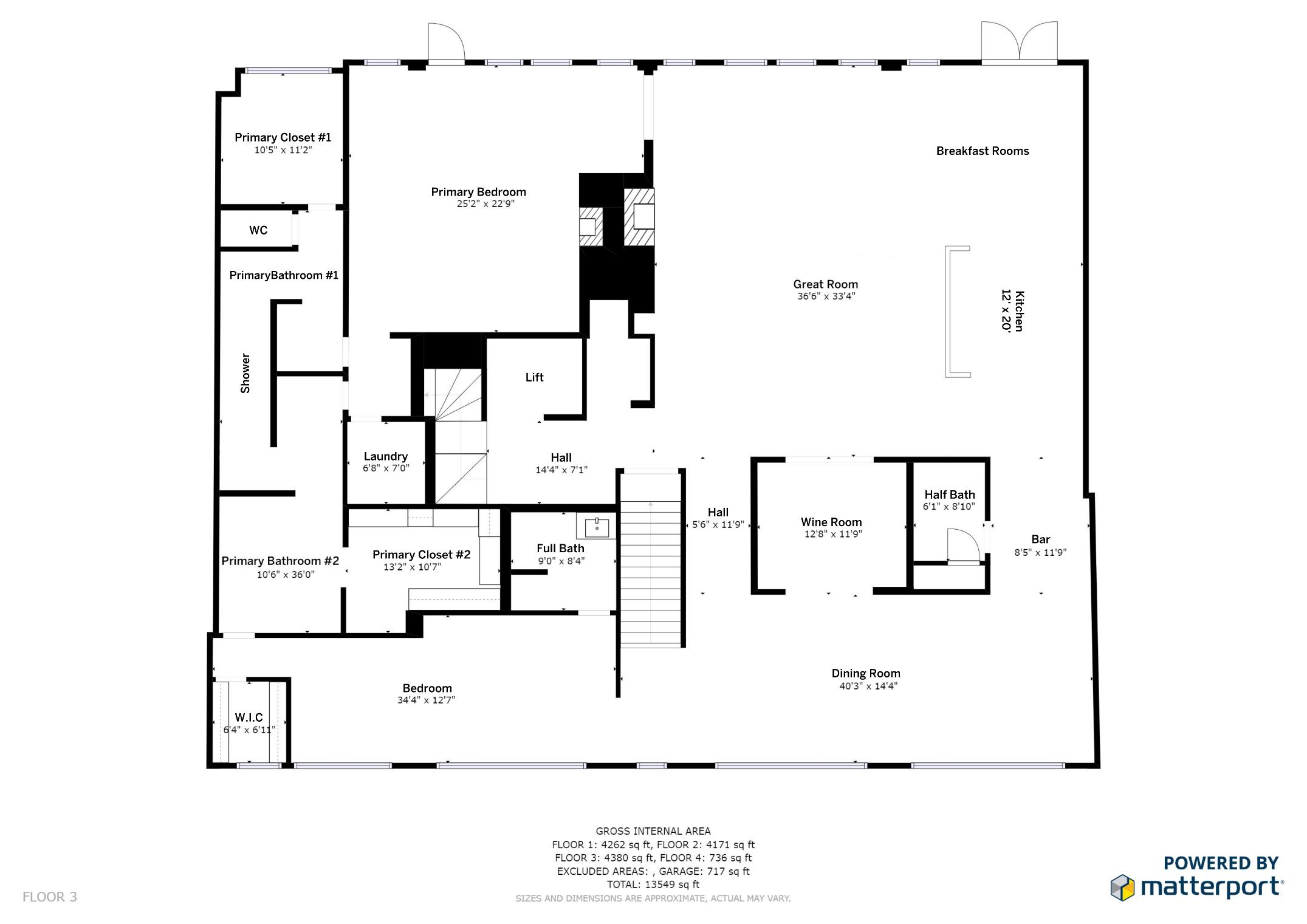
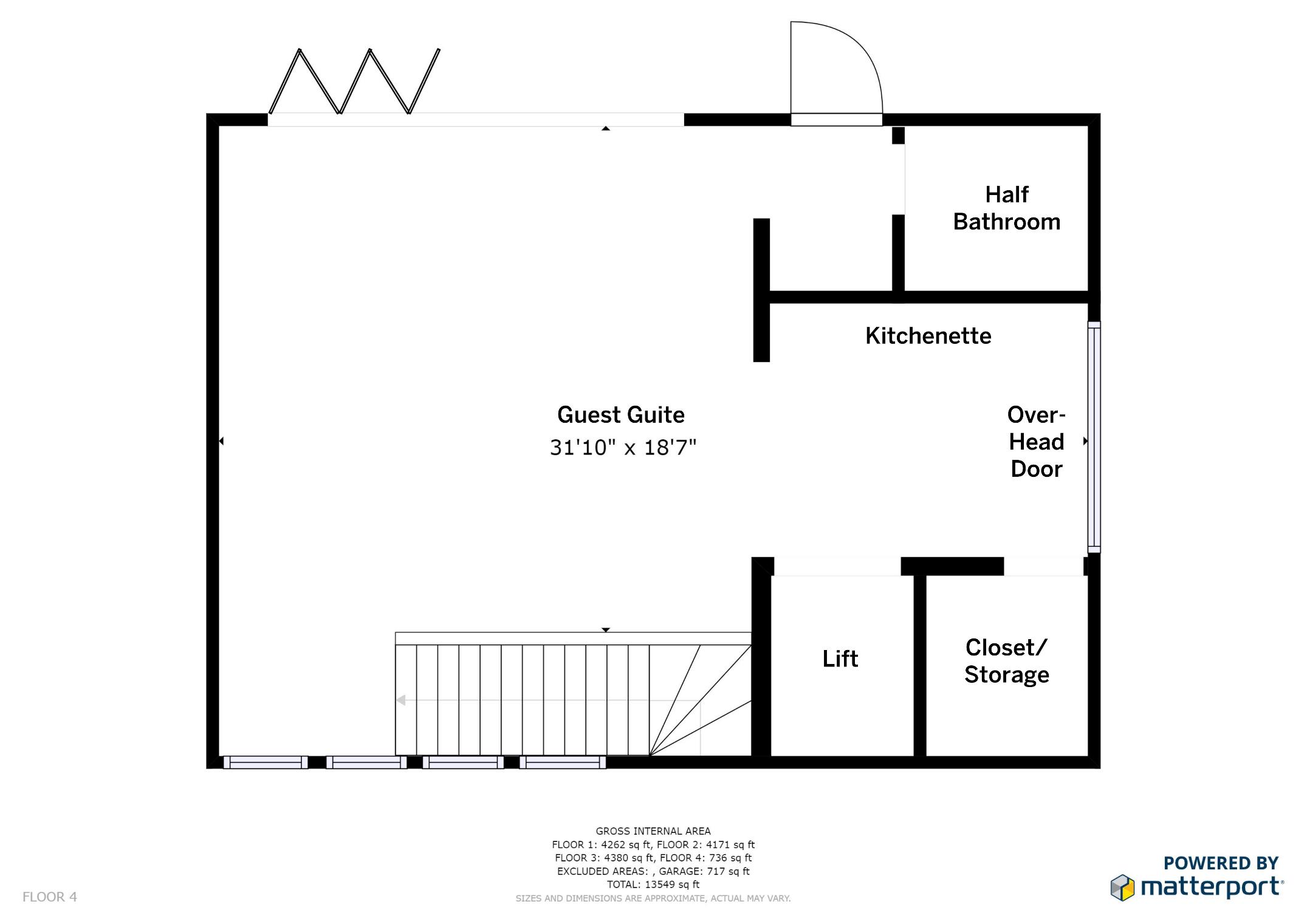
The main living space on the second level is right out of a magazine Beautiful enriching spaces for living your best life Here you will find a comfortable great room with a stackstone wall with a wood-burning fireplace and firewood nook The kitchen caters to the home chef and meets every culinary need with a large center island with seating for five, a Hallman six-burner range, two dishwashers, built-in refrigerator and freezer drawers, an icemaker, and Miele coffee center There is abundant storage and a dramatic skylight over the island. Adjacent, a striking glass-paned wine room complements a fully equipped bar area Perfect for entertaining,the dining room accommodates large gatherings with ease
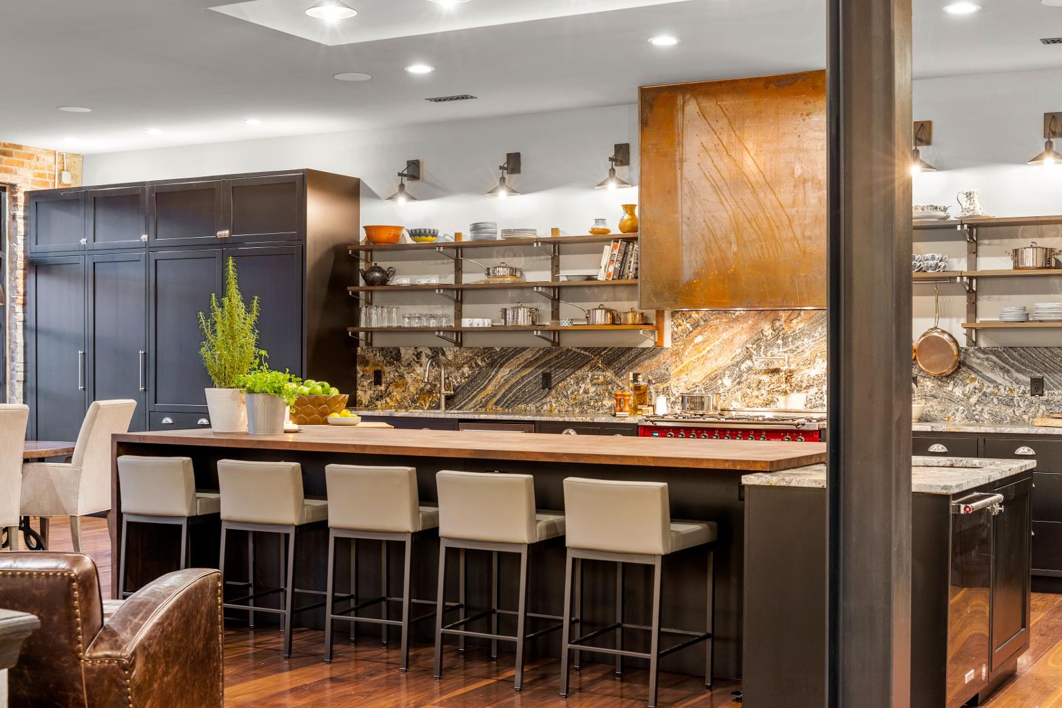
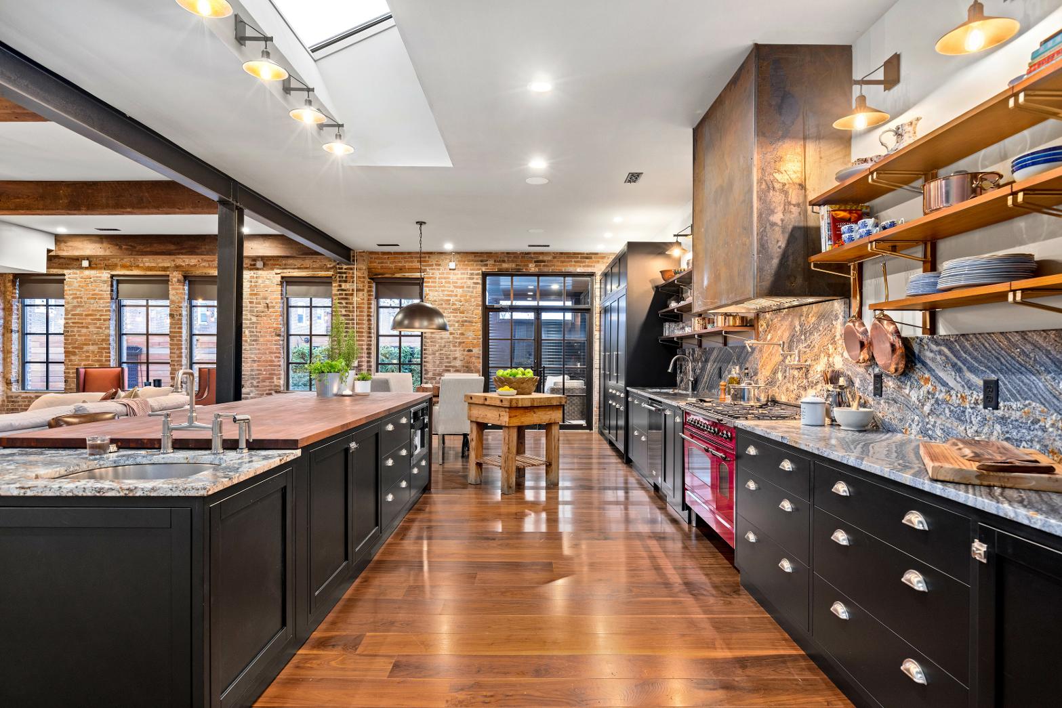
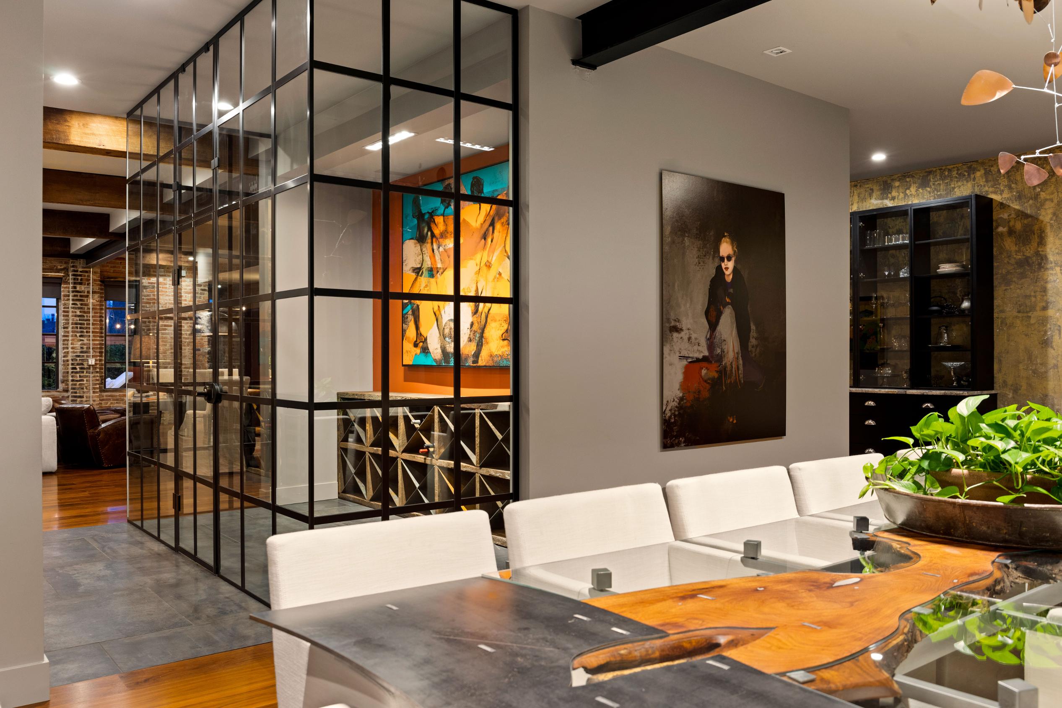
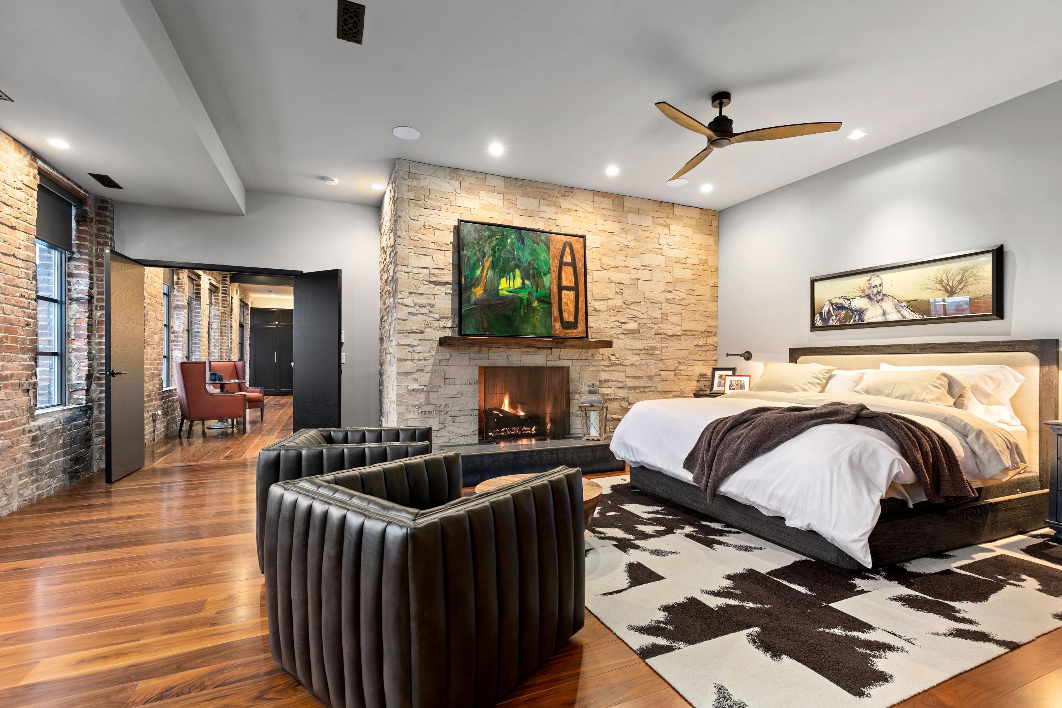
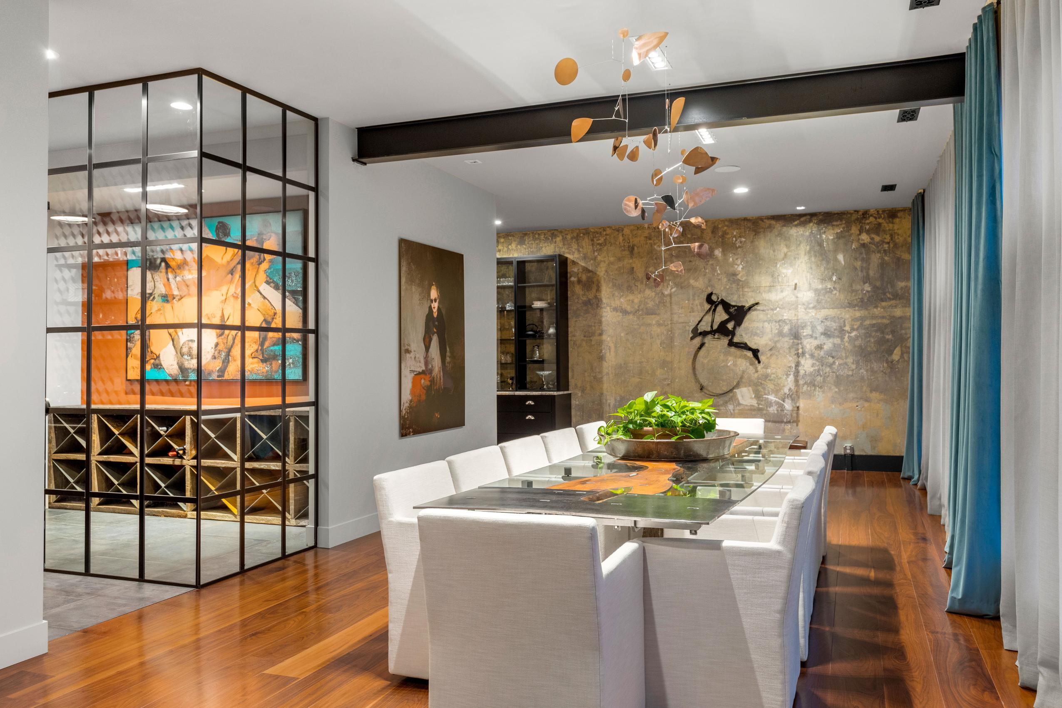

The primary suite is a large, beautiful room with a fireplace and exit to the outdoors where it is just steps to the hot tub end of the pool The primary bath is spa-like with two separate sink and toilet areas, each with a top-of-the-line Toto toilets, two walk-in closets/dressing rooms, a skylit tub room, and a shared steam shower, all with heated floors, and all beautifully designed Completing the primary bedroom area is secondary laundry room
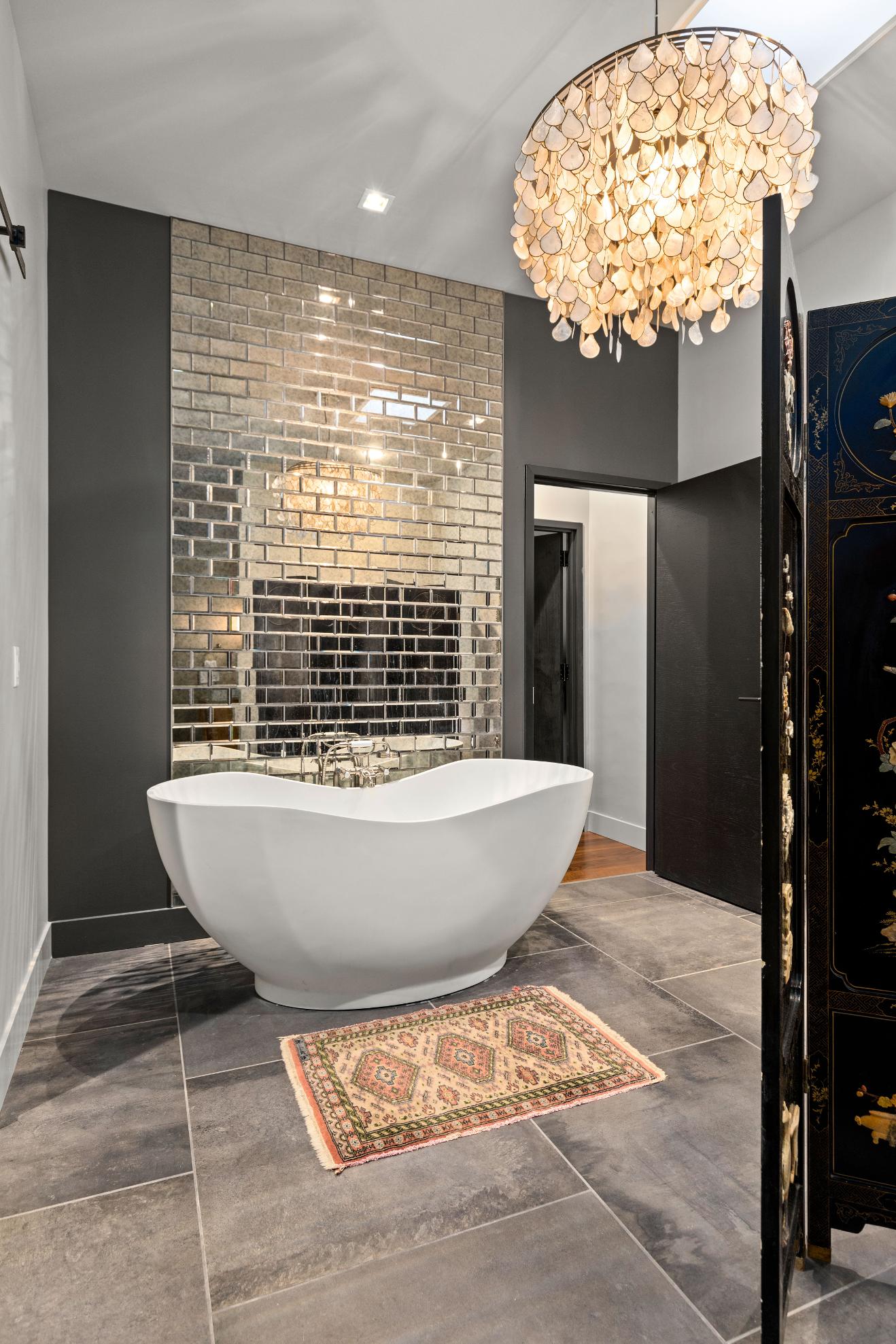
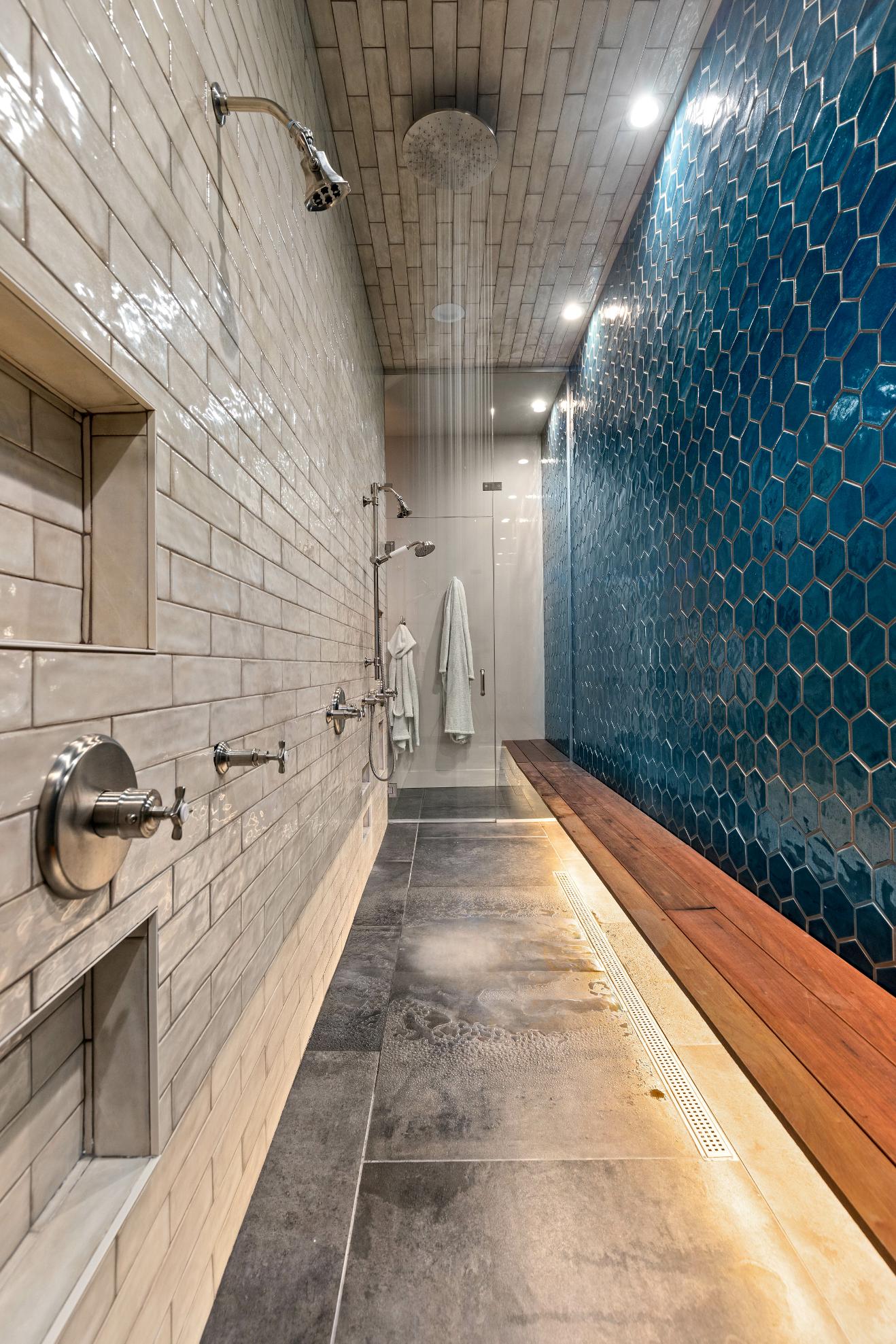
The lower level, also accessed by elevator or stair, is an impressive space with beautiful stone and brick walls This level has much to offer with a large recreation room with spacious seating area for TV viewing, or game playing Currently there is a pool table, foosball table, card game table, and a commercial pinball machine In addition, there is a kitchenette with bar and a large island with seating for four, a dining room area, two bedrooms with ensuite baths, a spa room (or another bedroom), half bath,laundry room and large storage room
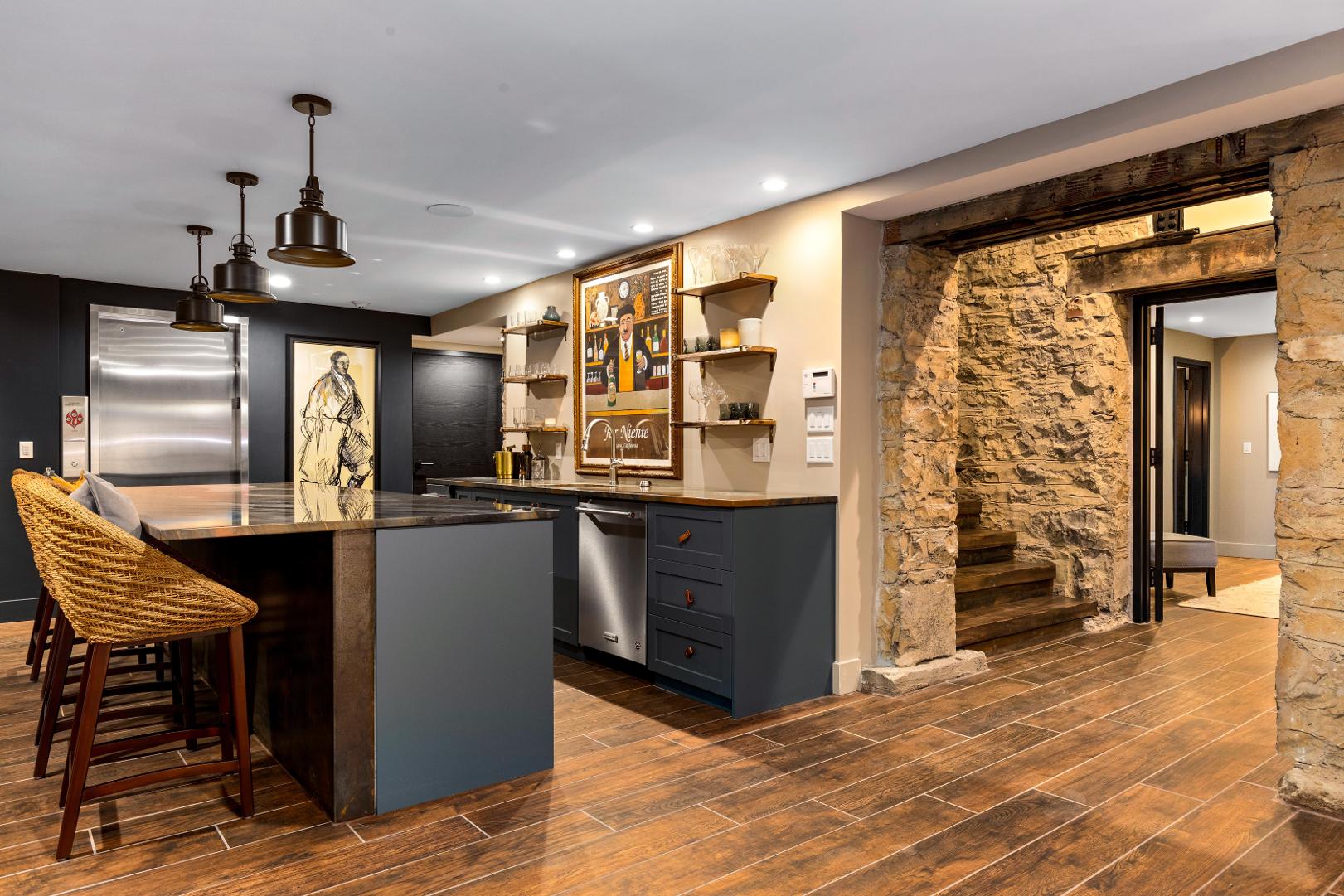
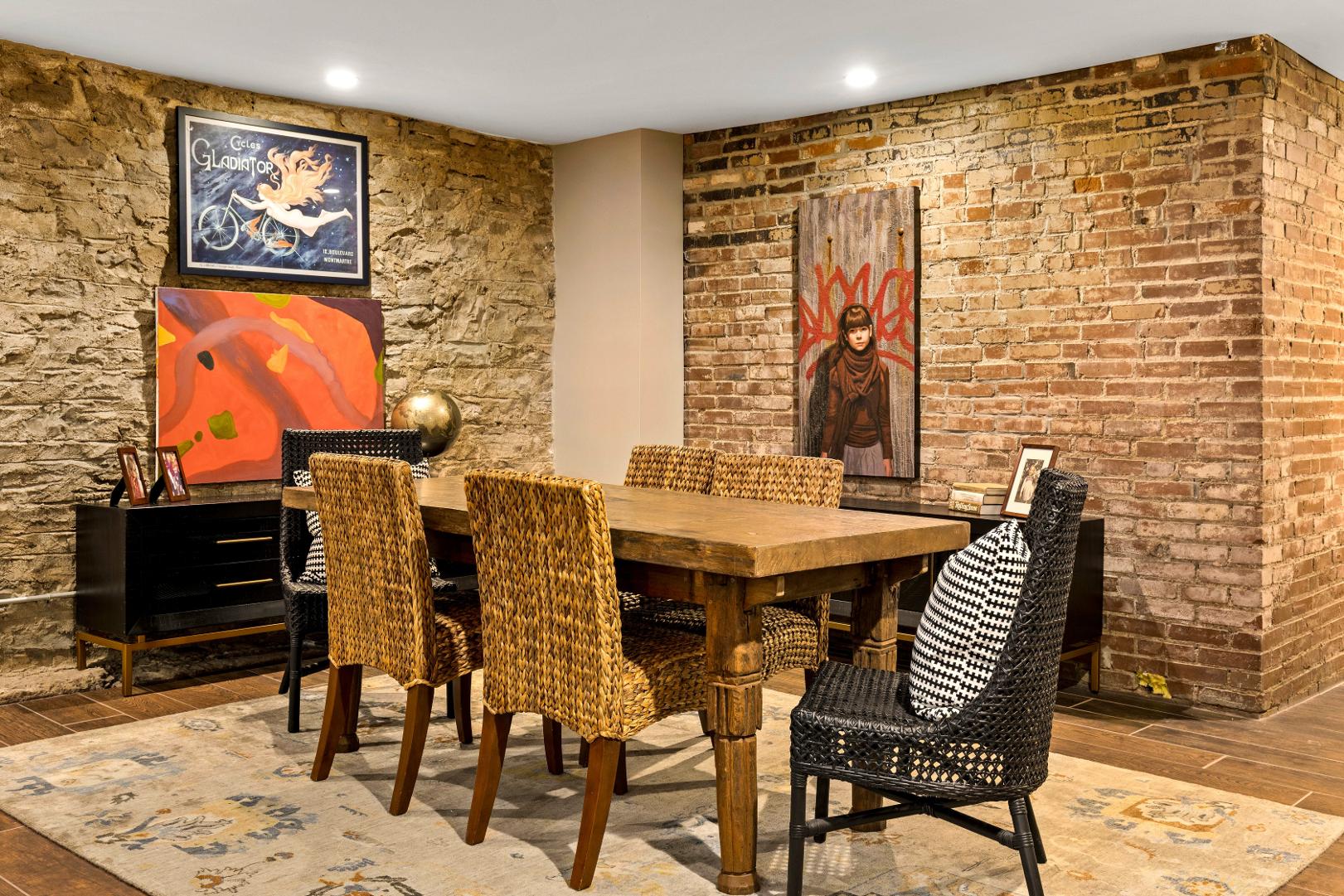
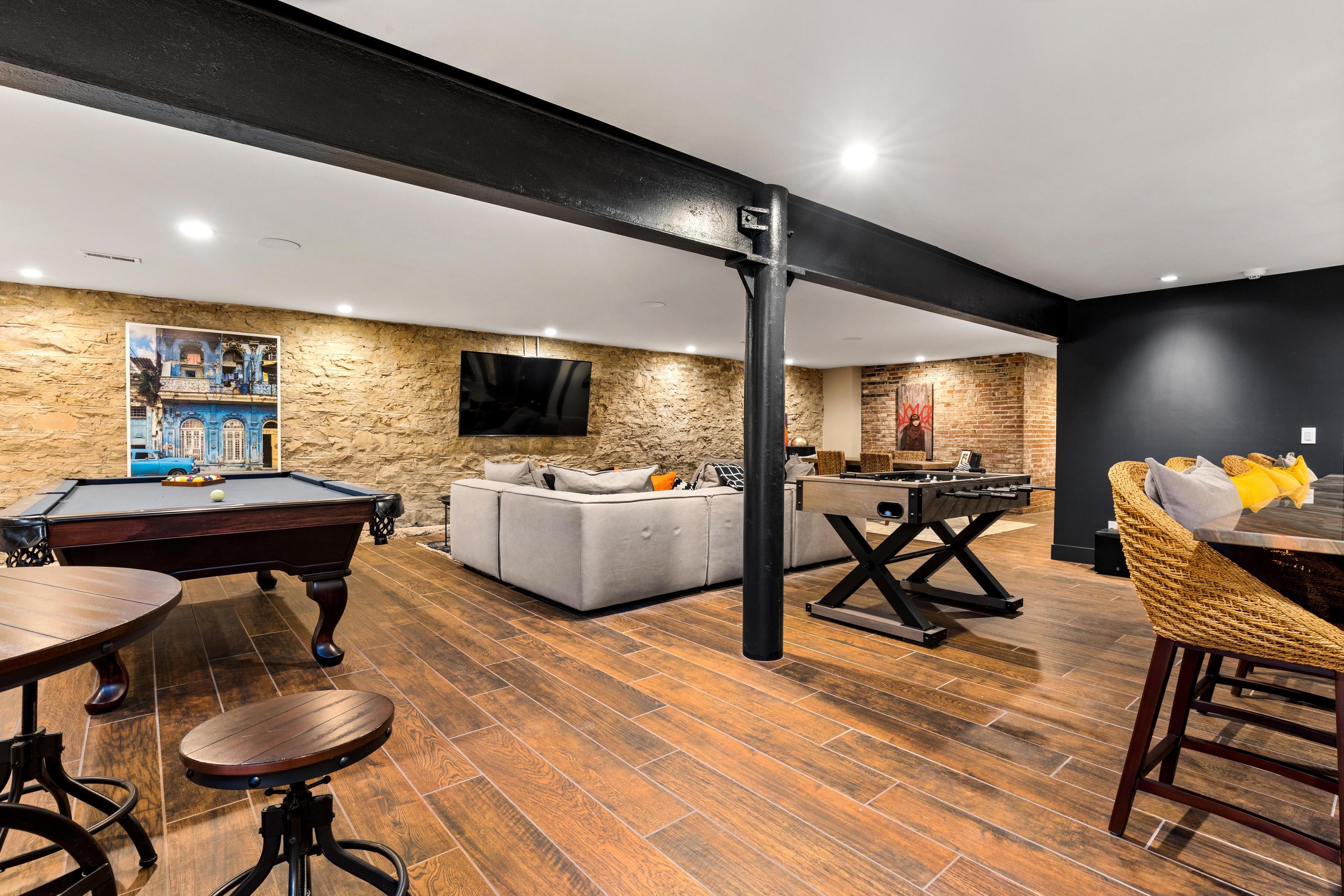
Outdoor areas are found on both level two and level three On level two is a gorgeous, heated lap pool with hot tub and relaxation areas The third level is a 2018 addition to the building and provides a guest suite, office,or party space Here there is a service kitchen with an overhead door to access the covered outdoor kitchen and dining area. The roof top gathering spaces are fabulous and akin to your favorite resort. On both levels are built-in wall planters with multiple rows of individual irrigated pots to create a wall of greenery or flowers.
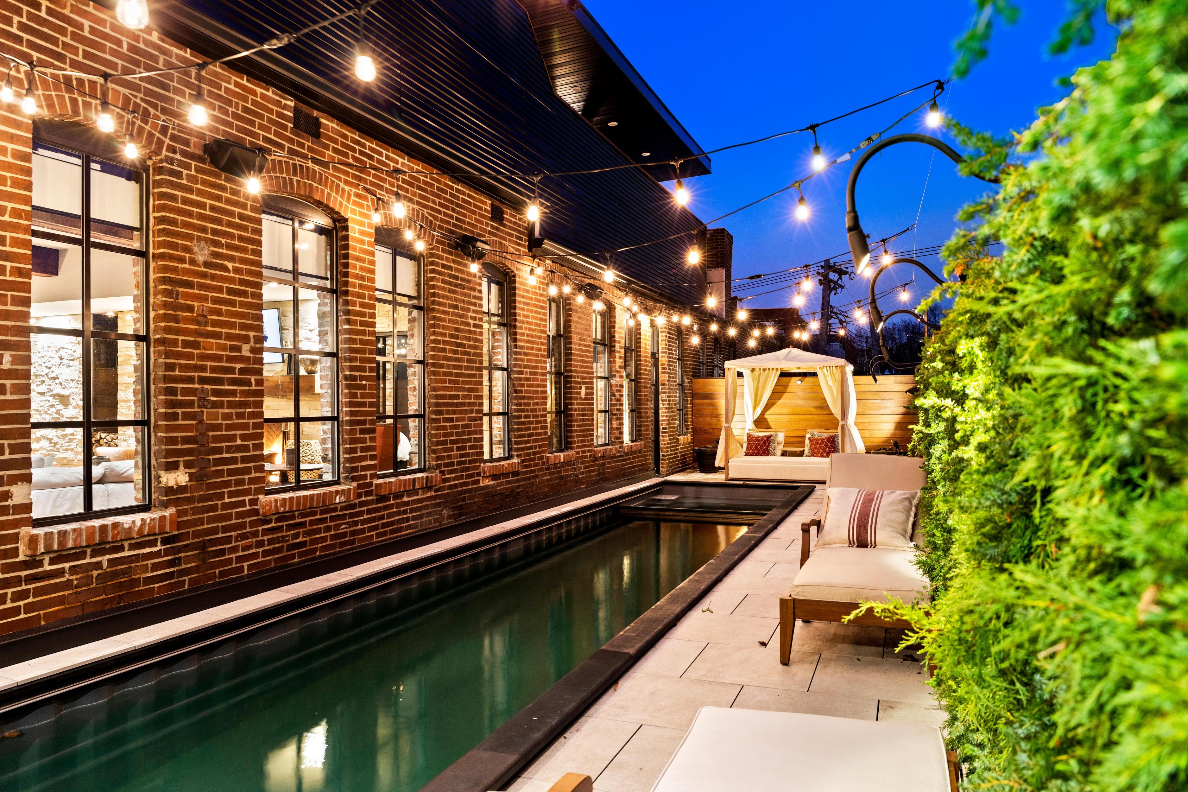

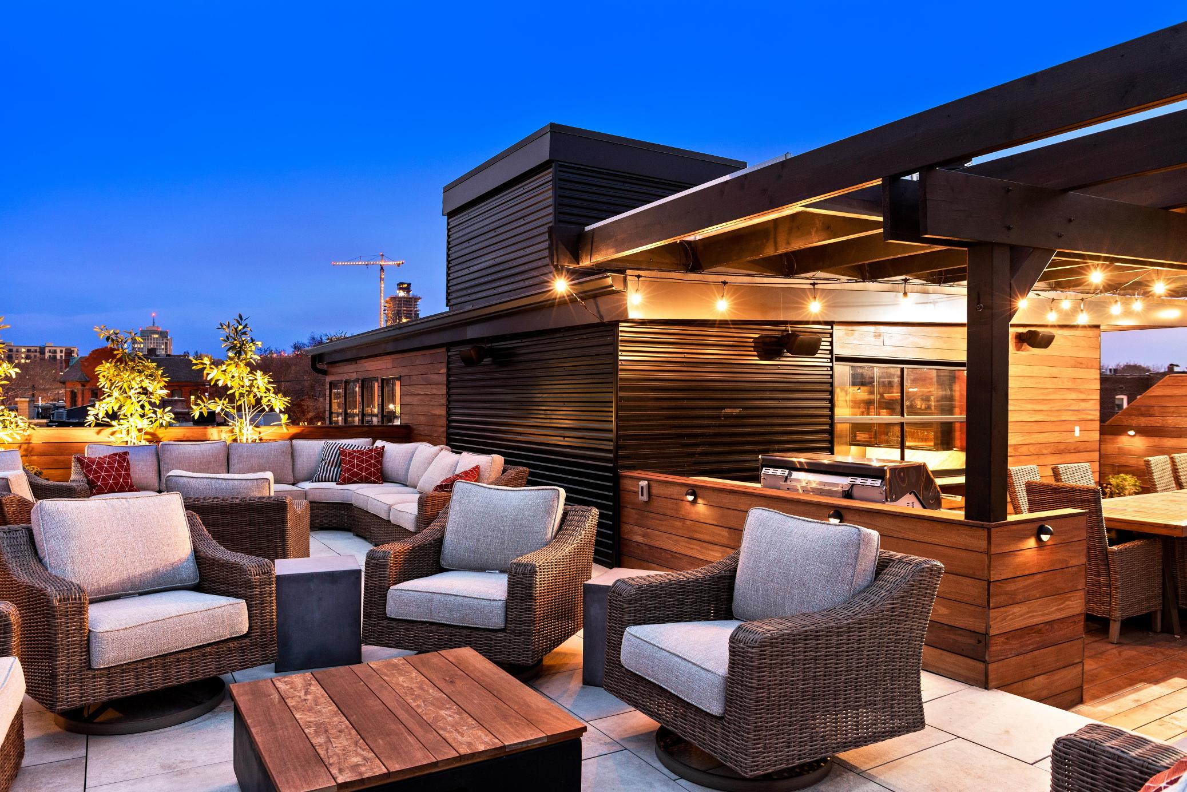
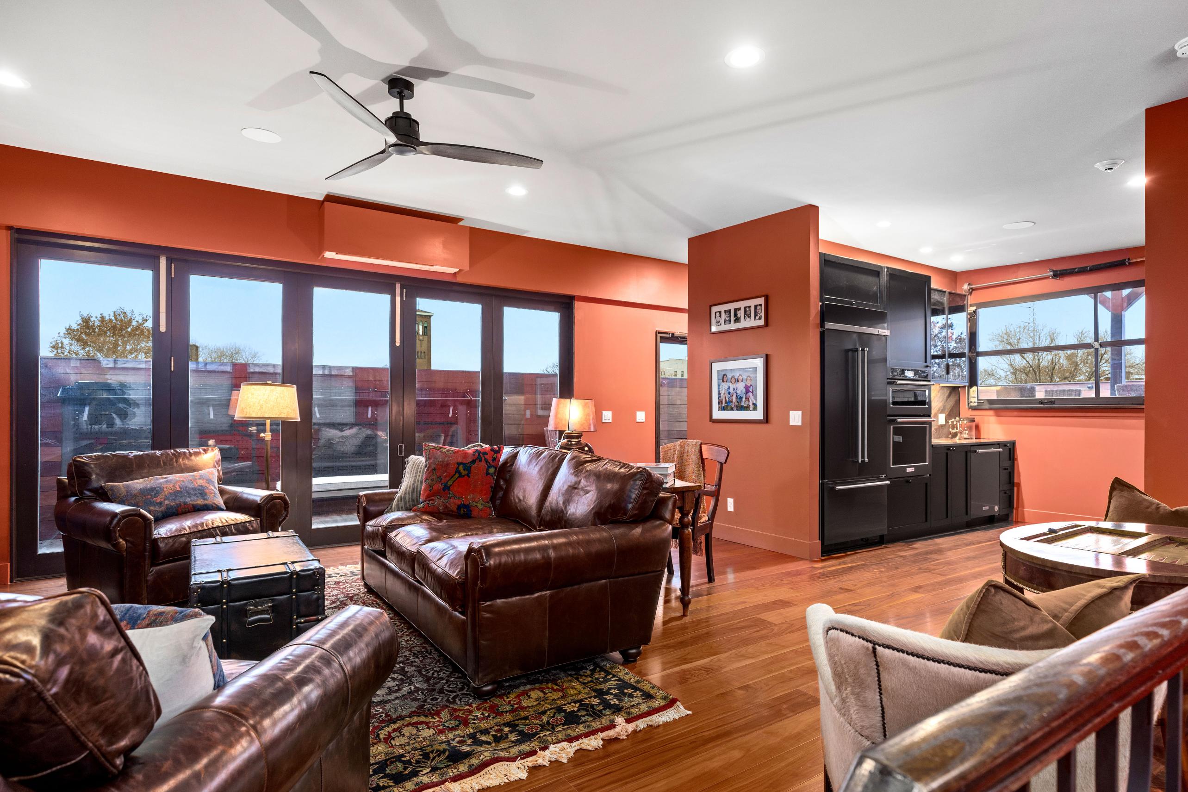
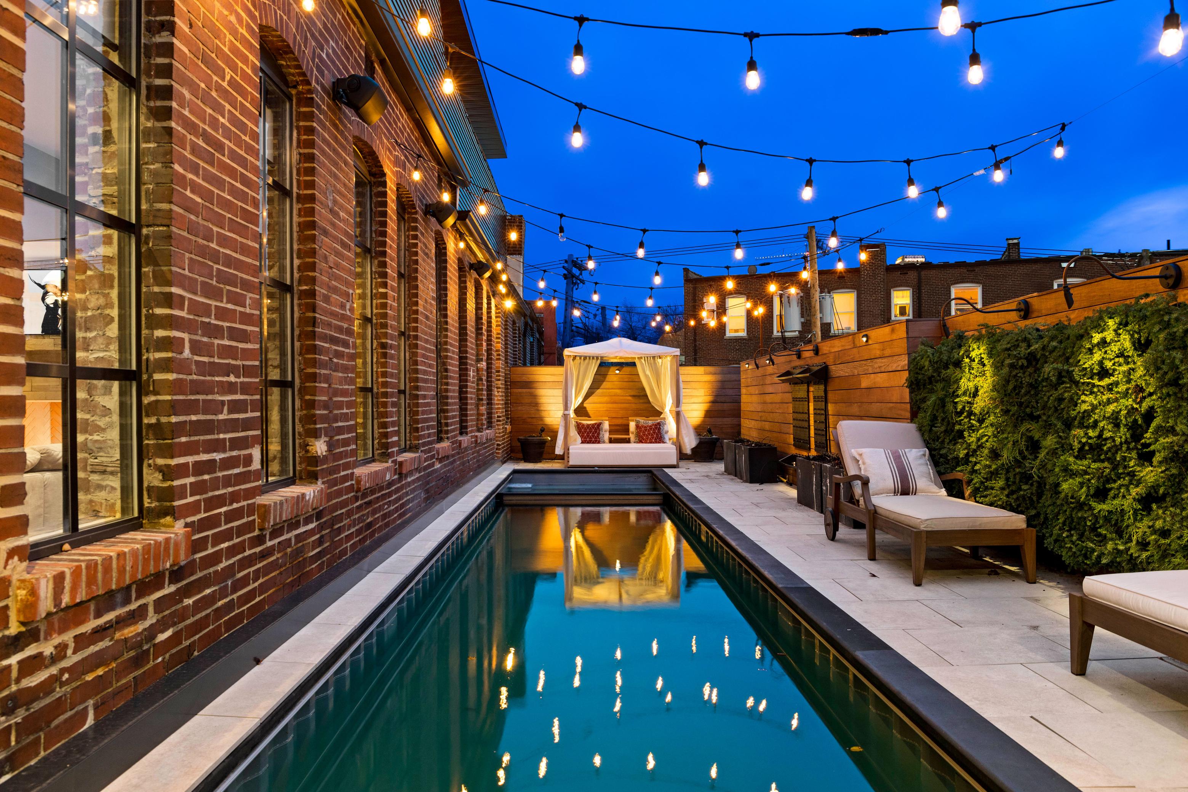

layton,MO63105 o:3147250009|dielmannsircom| dielmannsir


