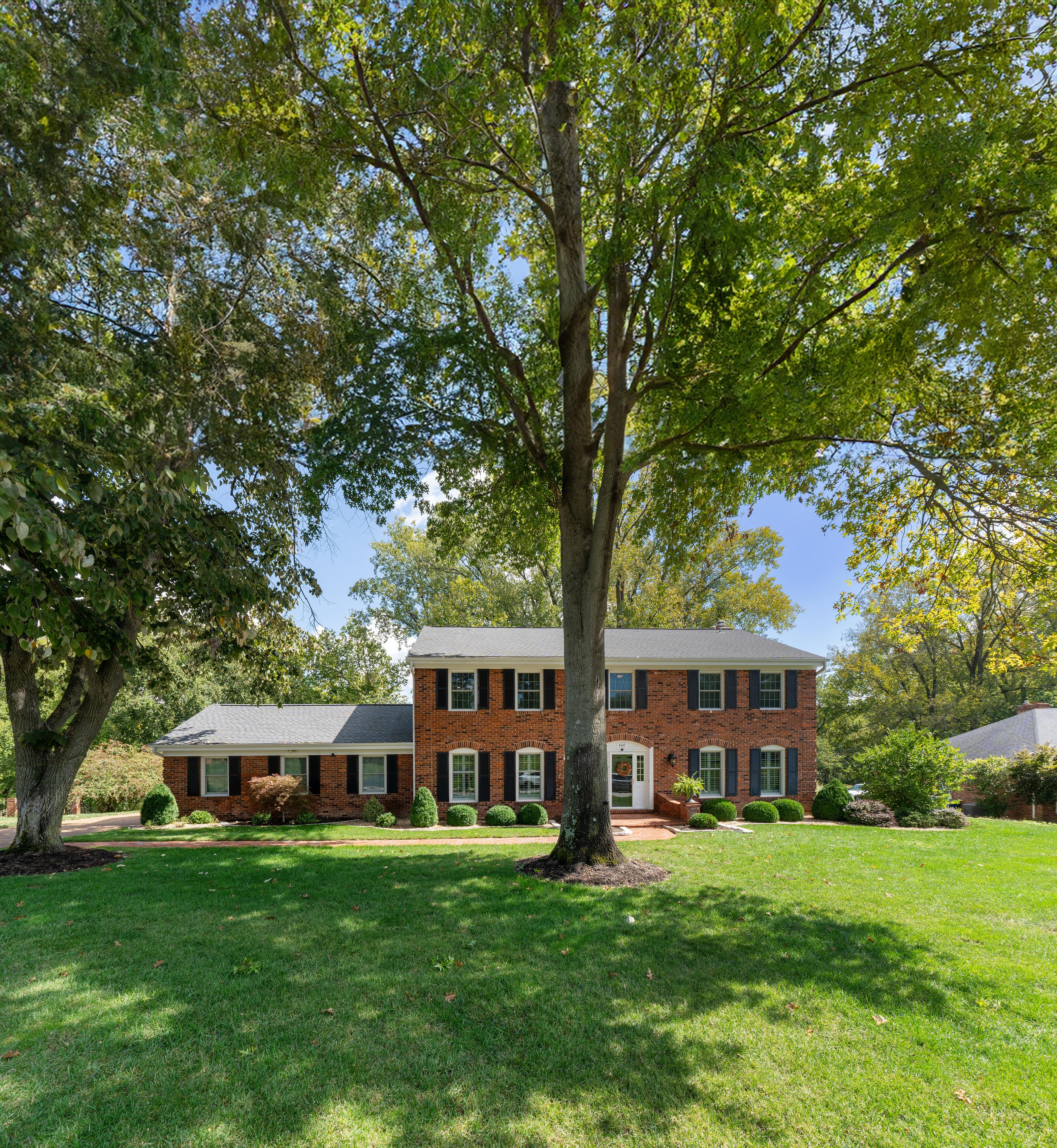






- 556 Acres
- Brick and Hardie Board Exterior
- Constructed in 1975
- 2-Story
- 3,713 Above Ground SF,5,282 Total SF
- Five Bedrooms,Three Full and Two Half Bathrooms
- Finished Lower Level Entertainment Center
- Two-Car Side Entry Garage
- Irrigation System
- Landscape Lighting
- Surveillance/Alarm System with Cameras
- Metal Perimeter Fencing
- Aggregated Concrete Driveway with Additional Parking
- Stone Walkways & Retaining Walls
- Covered & Open Patios & Decks
- Fire Pit Lounge
- Sport Court
- Two Lennox Furnace and Air Conditioning Sets, 2024
- 130g Water Heater
- Security: SimpleSafe System
- Architectural Shingle Roof
- Front Hall & Staircase, Dining Room,Living Room,Kitchen,Breakfast Room, Sun Room, Hearth Room,Mudroom,Powder Room,Side Entry Two-Car Garage,Elevated Deck
- Open Space Plan - Hardwood Flooring - Gas Fireplace
- Built-In Cabinetry
- Wet Bar
- Crown Molding
- Some Plantation Blinds
- Some Recessed & Chandelier Lighting
- Custom White Cabinetry,Butler Pantry
- Granite & Soapstone Counters,Subway Tile Backsplash
- Center Island Breakfast Bar
- Viking Double Wall Ovens
- Viking 6-Burner Gas Range
- JennAir Refrigerator
- Bosch Dishwasher
- Breakfast Room
- Butler?s Pantry
- Mud Room
- Back Yard Door
- Primary Suite
- Customized Walk-In & Double Closets
- Jetted Soaking Tub
- Separate Shower
- Double Sink Vanity with Granite Counters
- Separate Shower
- Guest Bedroom One
- Carpeting
- Double Closet
- Guest Bedroom Two
- Carpeting
- Double Closet
- Guest Bedroom Three
- Hardwood Flooring
- Double Closet
- Guest Bedroom Four
- Hardwood Flooring
- Double Closet
- Guest Bathroom 1,2022:
- Herringbone Carrara Marble Flooring
- Carrara Marble Subway Tile Shower Surround
- Double Sink Vanity with Marble Counter
- Guest Bathroom 2,2022:
- Basket Weave Carrara Marble Flooring
- Ceramic Subway Tile Shower Surround
- Single Sink Vanity with Marble Counter
- New Powder Room, 2022
- Recreation Room
- Wet Bar
- KitchenAid Beverage Fridge
- Microwave
- Built-in Cabinetry
- Game Room with Patio/ Back Yard Access
- Fitness Room
- Office
- Storage Closets
- Two Covered Patios
- Elevated Deck
- Stone Walkways
- Fire Pit Lounge with Wood Burning Pit
- Sport Court with Basketball Hoop


5 BEDS | 3 FULL 2 HALF BATHS | 3,513 SQ. FT.
SECOND FLOOR


SURVEY








The primary suite boasts custom walk-in and double closets, and a private bath with a double sink vanity, jetted tub, and separate shower







The finished lower level completes the move-in ready package with recreation, game and exercise rooms, an office and a newly remodeled powder room,all opening to the private oasis outside!




