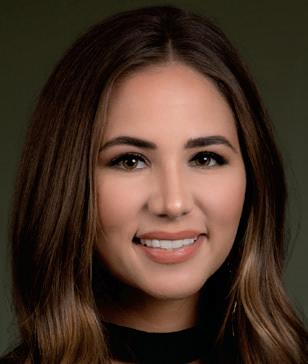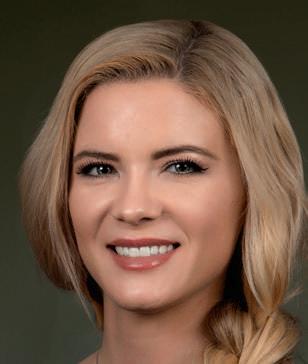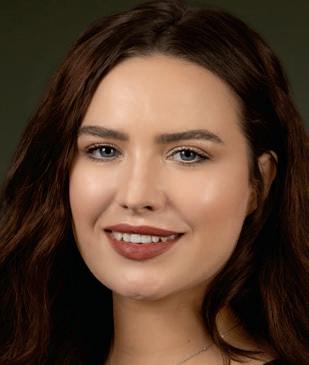2105 Bluff Ridge
2105 Bluff Ridge - 4/4.5 - 3,113 sq.ft. - 1.02 acres - $1,100,000




This is an absolute stunner! Hill Country Contemporary with an unbelievable view! Completely remodeled to reflect today’s clean, modern aesthetic. Contemporary fixtures & features. Open Living w/ FP-Dining-Kitchen. Wall of windows offers great natural light & the views, day or night, are simply breathtaking. Kitchen Island offers gas cook top & seating. KitchenAid Stainless Steel appliances, deep double apron sink. Sliding door opens to fantastic wood deck for dining alfresco. Saltillo tile adds warmth & character. Two lots provide over an acre of land and ensure your view is never impeded. Backyard oasis features terraced xeriscaping along stairs leading to pool w/ waterfall surrounded by stonework, wood viewing deck, and small pool house w/ a 1/2 bath. The multiple open & covered patios & decks allow plenty of space to relax & enjoy life. Private owner’s suite is on the main level, featuring a great display area w/ a library ladder & access to deck. 2 guest suites downstairs- one w/ a FP! Plus the bonus room can be guest/office/gym/second living, etc. 2 car garage w/semi-circle drive. All located at top of the hill at the end of a cul-de-sac. Did we mention the view? Truly - WOW!











830.257.4000 | Visit us online at www.ForePremierProperties.com
- $8,432,600
Hill Country w/ 2200 ft of
&
Enter down the
In
Guadalupe
Fenced & crossed
to
955 Twin Peaks - 2/2 - 1,200 sq.ft. - 183 acres - $5,505,000 183 AG-Exempt Acres with year-round Silver Creek running through it. All metal 2 bedroom, 2 bathroom Barndominium with Saltillo tile throughout for easy care & maintenance. Large wood deck to enjoy outdoor living & dining. There’s even a pizza oven ready to be completed & enjoyed. Open floor plan Living-Dining-Island kitchen. Warm wood accents in trim, cabinetry & beamed ceiling. Ample counter space & cabinetry, tile back splash, stainless appliances & gas cooking. Each bathroom features a glass block shower. Central heat & air, new water purification system & windmill (1 yr old). 2 sheds - one could be used for a stable. Huge 24x80 barn for parking, equipment and/or workshop. This is great horse property and is the perfect spot for full-time living or as a weekend get-away. Great horse property. Good variety of hardwoods and cover for the abundant wildlife, including whitetail and axis. Hunting is allowed. Located in Creekwood Estates subdivision featuring large acreage lots. Just minutes to Kerrville’s amenities of shopping, medical, & dining. 30 minutes to Boerne, 1 hour to San Antonio via I-10.
118 FM 1621 - 3/2 - 2,303 sq.ft. - 196 acres
The
Comfort Falls Ranch boasts +/-197 ag exempt unrestricted acres nestled in the Texas
Guadalupe
River Front perfect for angling
&
swimming
fun.
Deep seeded in the most well-preserved town in Texas, Comfort is known for its history
friendly community.
oak-lined drive w/expansive views.
addition to live
oaks & mesquites, the ranch is shaded w/large pecan trees down by the Cypress
lined
River.
fenced, this
ranch
is equally suited
for revenue producing hay, cattle, horses, excellent hunting for white tail, axis & turkey. All original structures remain from the once flourishing dairy farm. Charming 2300 sf stone home boasts 3 bd 2 ba, two wood burning fireplaces, country kitchen & outdoor covered porch w/expansive views.
The nearby foreman/guest ranch house is perfectly situated. Many barns, sheds, workshop, dairy/milk parlor, deer
feeders, large stock tanks, great water wells
w/water lines connecting
all
improvements
& pond. There is also
approx. 2500’ of grass runway for small aircraft. This versatile ranch provides endless opportunity. Excellent location- Current 2022 taxes are 3157.84 w/Ag Exemption. 7455 FM 1888 - 4/3.5 - 2,938 sq.ft. - 10 acres - $4,800,000 A little slice of heaven in the Hill Country. Enjoy the scenery & peacefulness of country living yet only an hour away to San Antonio & Austin. This stunning Spanish/Med custom-built one-owner home is situated on 10 +/ - acres of splendid beauty. Enjoy fishing or drifting along the Blanco river with 700 ft of river frontage. Heated 42’ pool, chef’s kit. 2092 sq ft cov. patio, 1764 sq ft gar/shop includes guest apt. including full kit.& bath. Floor to ceiling rock FP, 12 Ft ceilings, fenced arena ready for your horses and enjoyment, Main room is isolated & offers an inviting seating area that feels like a spa retreat with a pass-through FP into the sleeping area. Lg. his/her closets are cedar lined and include built-ins. Another lg. bedroom includes wet bar, mini fridge, coffee bar and separate living space. Gorgeous 4th room can serve as an office or bedroom. Upon entering the main door your attention is drawn to the pool and the spacious entertaining area that it offers. Owners have started construction of another home site atop the river that can be finished to your specifications, great use for company or family retreat. The views of the Blanco river set this home apart










of Your Premier Property Broker the Texas Hill Country
663 China - 3/3 full & 3 half bath - 5,506 sq.ft. - 79.49 acres - $4,750,000 79.49 Acres and 2800’ of Guadalupe River frontage! With rugged native stone façade & SS metal roof, this 4450 sf home is built to last. Living is easy inside this impeccable, well-designed custom home. Luxurious, quality
craftsmanship,
fixtures & features are evident throughout. Stunning trusses, skylights & full height stone fireplace draw your eyes to soaring ceiling in the great room. Separate dining room & dream kitchen! Professional-style gas range w/griddle, grill & dbl ovens & pot-filler are framed in a stone alcove across from lg butcher block topped island w/prep sink. Beverage sink & bar seating allows great inclusion, plus farm-style sink & a wonderful view. Large windows, skylights & Fr doors allow this home to be light & bright w/easy access to out door living. Owner’s suite w/ glass block wall over lg tub, WI dual-head shower, dbl vanity & WI closet. Guest rooms share thoughtful J&J bathroom, Flex Rm, mudroom & more. Too many great features in & out to list, including a 1056 sf cabin, metal barn, coastal fields, pecan trees, wildlife and remember- where Verde Creek meets the Guadalupe is right in your very own back yard! Great location for easy access. 3190 Medina Hwy - 5/4.5 - 5,261 sq.ft. - 120 acres - $4,225,000 120+/- Acres - 2
Creeks
- Live
Spring – 3 acre Clay Bottom Stocked Lake
- Custom Home- Cottages & More! Every detail carefully chosen to ensure a luxurious, comfortable home featuring wood & stone sourced from this
historic ranch.
Enjoy the perfect mix of open spaces & private retreats w/high, detailed ceilings & custom details throughout. Open concept living featuring a cozy fireplace & large windows to take in views & light. Any chef will love the open island kitchen w/gas cooking on prof-style Wolf range, Subzero fridge, SS apps along w/plenty of counter space & storage; formal dining is steps away. Covered patios, fireplace & grill area beckon you to enjoy the great outdoors. Cottages can be used as office, studio, for guests, or to suit. The property (once owned by one of Kerr County’s founding families - the Real fam) features many original, historic (c:1800’s) outbuildings, barns & fences- built to last, many still usable-and has a dance-floor to entertain. Gently rolling property w/pastures, hay fields & ample cover incl hardwoods. West &
Marshall Creeks, Peterson Spring & a nice sized pond provide abundant water to horses, stock & wildlife, including whitetail, axis, etc.
engineer so you have peace of mind. This tri-level home is not only elegant inside~you will forever enjoy this entertainment
on the
Lush Augustine lawn & terracing leads to waterside lounge area & floating dock. 120’ river frontage~HUGE cypress
Lower level is a large open deck w/ full bar.
is rich in color w/ a Tuscan flair~hand troweled wall finishes, knotty Alder (distressed) trim & doors and hand scraped
to name a few details. The
of the home is on the main level including a large open kitchen w/gas range, large casement windows throughout, open kitchen/dining space,
room
& 26’
cathedral ceilings. Large master, lg master bath w/clawfoot tub, utility & half bath on main floor.
is
2
& 2nd
rm
for
or guests.
the investment side~this is a
for
home
B&B, VRBO or
134 E. CP River Rd. - 5/3.5 - 3,202 sq.ft. - .425 acre - $1,999,995 Absolutely spectacular ONE OF A KIND RIVERFRONT 5 bdrm home! Impeccable construction~built by an
oasis
Guadalupe River.
trees.
Inside
hickory floors
daily functionality
large great
w/fireplace
high
Second floor
accessed by a welded steel support floating staircase where 4 bedrms,
bths
living
reside
family
On
prime location
short term rentals;
sleeps 12 comfortably; very capable of being a high income producing
corporate retreat.
- 6/3.5 -
extends
a

front porch. Be sure to check out the new well house & storage tank as you walk toward the back
well agreement & access regarding the non-functioning well on the property prior to the current owner’s

gated community of Kamira, outside city limits but only minutes to downtown. With easy access to I-10, just 30 mins to Fredericksburg & 1 hr to San Antonio- it’s a beautiful place to call home.








390 Bushwhack - 2/2 - 1,985 sq.ft. - 125.63 acres - $1,950,000 Exceptional
“Casa
125.63 unrestricted acres of rich, varied landscape; each is sure to enchant and inspire you. With its warm, inviting &
features dbl 2x6 framed, stucco exterior and deep, covered, wrap-around front porch made for sitting,
be your favorite place when it rains! (Who doesn’t love the sound of rain on a metal roof?) Inside,
stacked, field stone wood-burning fireplace, wood timber columns reclaimed
an
cozy wood stove will keep you warm all winter. Primary bedroom has a WI closet. Both bathrooms have painted bowl sinks &
also has soaking tub. Thermostatic controlled attic exhaust fans help keep house cooler during the warm summer months. A covered
2-car
fits an RV and a workshop, plus coops, pens, and more. 830.257.4000 | Visit us online at www.ForePremierProperties.com 240 Kamira - 5/4 & 2 half bath - 6,848 sq.ft. - 5.91 acres - $1,495,000 Spanning over 6848 sf, graced by rich wood cabinetry, mahogany floors, stunning millwork, travertine & marble tiles, Venetian hand textured walls, and impressive walls of windows. This magnificent custom built estate home on almost 6 acres is a testament to quality workmanship & attention to detail. The voluminous floor plan is ideal for sophisticated living & entertaining. Multiple living, dining & kitchens, an office enveloped in gorgeous wood, built-ins galore,
views!
Pobre” is a charming & eclectic home nestled on
relaxed atmosphere, the 2 bedroom, 2 bathroom home
relaxing & simply appreciating life’s riches of peace & nature… and it’ll
an open dining, kitchen w/Thermador gas cooking & living room featuring a
from
old Tennessee barn and wide plank, long leaf pine floors. In the office w/outside access, a
showers; ensuite primary bath
walkway leads to an expanded
garage which
stadium seating in the private home theater, gym & 5 spacious bedrooms are yours to enjoy in this gracious home. Opulent, owner’s suite w/fireplace & upper-level balcony where the view takes center stage. The en-suite bath features dual vanities, a soaking tub & large shower. Pamper yourself further with the Armana sauna. Outside, you’ll find garage parking for 4 vehicles, a greenhouse & covered, raised garden beds, and an expansive terrace to take in the sweeping view. This home, remodeled in 2007-2008 is located in the high-end
191 Sky Harbor
3,451 sq.ft. - 16.99 acres - $1,850,000 NEW CONSTRUCTION--Your Hill Country Oasis Awaits! This home is equipped for fun gatherings and will provide opportunities to enjoy sunsets, star gazing, a natural stone pool, and sitting by the fire pit--serenity at its best! The open floor plan/ kitchen conveniently
to outdoor living enjoyment! This home offers flexibility with 6-7 bedrooms, an office, a primary with ensuite bath, a large pantry, large laundry room, and storage galore--with
modern, welcoming flow, consistent tile, paint, and trim throughout. Live Oaks lead you towards this beautiful setting...a grand entry and a large
of the fenced property to explore nature! Ask your agent about the shared
purchase.
280 Twin Springs - 4/2.5 - 4,324 sq.ft. - 26.02 acres - $1,485,000









118 Friar Tuck - 4/3.5 - 3,210 sq.ft. - 5.05 acres - $1,399,000 5 acres, outside city limits, no HOA, luxurious pool w/cabana, 4 miles from downtown, high-end finishes, spacious, open floor-plan & Hill Country views. This traditional/modern custom home offers pristine, low-maintenance living at its absolute best. Privately positioned & timeless neutral color schemes. Come appreciate the space & layout of this home. Wood & travertine tile flooring, tall/vaulted ceilings, natural light & more will immerse you in the tranquility of this fantastic property. The impeccable presentation makes it possible to move straight in. Welcome yourself home through custom front French doors & relax in the spacious living area w/high ceilings, masonry fireplace & French doors to the backyard paradise. Indulge in the hot tub or heated pool w/waterfall while snacking on delights cooked on the outdoor grill. Force yourself out of the gourmet chef’s kitchen w/granite, custom cabinets, gas cooking, double ovens, double islands & walk-in pantry & relax comfortably on the back porch w/views & access to the master suite or living/kitchen area. All bedrooms have walk-in closets & attached full baths. Metal shop has plumbing, electrical, washer/dryer hookups & more.

of Your Premier
Broker the
Property
Texas Hill Country
Who wouldn’t love to come home every day to exceptional views, privacy, wildlife, sunsets, outdoor fun & more? Situated to enjoy SPECTACULAR views of the hills and an 8.5ac community lake & 26ac park – this custom-designed home on 26ac was built w/great attention to detail throughout. 30’ wood ceiling & cozy wood stove w/slate accent in the expansive GrtRm, stained concrete flooring, and lg windows for great natural light. Enjoy 2 living areas (or use the 2nd as a game room) & 2,000 sf of wrap-around covered porch to enjoy endless views. Master bedroom opens out to hot tub; private bath has shower & jetted tub. Guest bedrooms, a study, and an exercise room (or use as additional bedrooms). Cov’d walkway leads to detached 2-car garage w/bonus room above. This home was created to be as secure & comfortable for a couple as it is for a family & features a SS metal roof and native stone & cement board exterior. Built w/SIPS (Structural Insulated Panels) to ensure it’s straight, strong & well insulated. Your gated entry is only minutes to Kerrville, Comfort, Fredericksburg & I-10. Did we mention the view? 2nd living murphy bed & air hockey convey. 300yd shooting range along back fence.
1217 Virginia - 4/3&2 half - 7,586 sq.ft. - 3.29 acres - $1,395,000 Situated on 3.29 acres in Starkey Manor, this is a breathtaking estate. Boasting an incredible 7586 square feet of living space, three covered porches, a stunning swimming pool & entertainment patio, and a detached three-car garage accessible by an electronic privacy gate. The original ranch-style residence was built in 1945 and with the incredible exterior additions and modern updates made as recently as July 2021, this home is truly magnificent. The 1100 sf living room is a stunning space complete with a full bar, oversized wood-burning fireplace, and a large half bath which makes it perfect for living and entertaining. From Mediterranean-inspired red tiled roof, gorgeous polished brick & gleaming wood flooring, and oversized windows & French doors throughout, this home takes full advantage of the natural light and the Hill Country views seen from the Starkey Manor hill it’s perched on. This is a rare opportunity for you to live in one of the most admired & desirable neighborhoods within Kerrville city limits, just minutes from local eateries, entertainment, the gorgeous Guadalupe River, Starkey Elementary, I-10, and everything Kerrville and the Texas Hill Country have to offer.










830.257.4000 | Visit us online at www.ForePremierProperties.com
Insulated Glass Doors That Flows Into A Gorgeous Great Room With High Ceilings, Imagine Yourself Cozying Up To This Beautiful Stone Fireplace. Lots Of Windows To Take In The Views Plus Double French Doors Leading Out To A Huge Covered Back Porch With Another Stone Fireplace. Gourmet Kitchen Includes Granite Counters, Oak Cabinetry, Bosch Oven, Microwave, Wolf Commercial 6 Burner Gas Range, Farm House sink, Additional Vegetable Sink In Island, Under Cabinet Lighting, Walk In Pantry, Showcase Custom Anderson Windows & Crown Molding Throughout. Large Laundry Room With Utility Sink & Built-In Cabinetry. Class 4 Ul Rated Shingles. 30’ x 50’ RV Storage With Matching Stone Exterior. All RV Hookups In Place. Plenty Of Concrete Parking Space Between RV Barn & Home. This Property Is Located In A Gated Acreage Community That Offers Ag Exempt Status (Wildlife) Whitetail Plus Many Exotics, Axis, Black Buck, Fallow, Turkey & More.
904 Olympic Dr. - 5/3.5 - 6,200 sq.ft. - 8.89 acres - $1,349,500 Absolutely Breathtaking views of Kerrville & the Hill Country await you. Private 8.89 acres. Great room offers incredible walls of windows, high coffered ceilings, gleaming hardwood floor, built-ins & native stone fireplace. Approximately 3,000 sq ft of porches, decks & patios to enjoy. Many recent (2018) updates include: Standing seam metal roof, insulated windows, modern Sans Soucie glass double door entry & transom, updated lighting & 2 HVAC units. Chef’s island kitchen was completely remodeled & updated w/all new cabinetry, counter tops and SS appliances; you’ll love how light, bright & airy it is. Great mix of modern, clean colors & timeless, earthy Saltillo flooring. Cozy up to the fireplace in main floor Master Suite & enjoy access to deck. Fabulous walk-in closet w/built-ins & tons storage. A 3rd fireplace in the den w/attached office. Bright sunroom w/skylights. Upstairs, 4 secondary bedrooms, sleeping porch/game room & a den (could be add’l bedroom). Beautiful landscaping including stone waterfall and lighting to greet you, lighted tennis court & the sweeping views you simply cannot miss! This home is a real must see! Much too much to list. Owner financing available. 184 Painted Sky - 3/2.5 - 3,054 sq.ft. - 4 acres - $1,345,500 Stunning, sweeping views! Inspired by French Country style, custom home uses reclaimed wooden beams & columns and neutral color scheme. Warm hickory & stained concrete flooring add to rustic yet elegant feel. Entry opens to formal dining room & living room w/cathedral ceiling & floor-ceiling stone fireplace. Dbl sliding doors open to wooden deck. Spacious kitchen w/deep aproned sink, lg windows for view & natural lighting, handcrafted tile backsplash, Thermador 6-burner gas range, prep sink, granite counters, walk-in pantry & bright breakfast area. Past a family room, the owner’s suite w/ stone accent wall, built-in display shelves & spacious enough for a king sized bed & sitting area in front of lg windows. En-suite w/dual vanities, storage, WI closets, soaking tub & shower. Two secondary bedrooms share a full bath; plus a powder room for guests. Marvin exterior windows & glass doors, spray foam insulation in roof, inc garage & ext walls. Rainwater harvesting sys-Potable sys (20,000 galls). Treehouse w/trap door, bucket pulley lift, sleeping area, ground level porch & storage. Inside & out - this home & property has the most incredible panoramas of the valleys & hills! 1631 Horizon - 4/2&2 half bath - 3,006 sq.ft. - 8.12 acres - $1,249,000 Beautiful Custom Hill Country Home Situated On 8 Acres, All Stone Exterior, Enter This Very Inviting Entry Through Mahogany Decorative
ral

4/4.5
3,113




2 guest suites downstairs- one w/ a FP! Plus the bonus room can be guest/office/gym/second living, etc. 2 car garage w/semi-circle drive. All

top of the hill
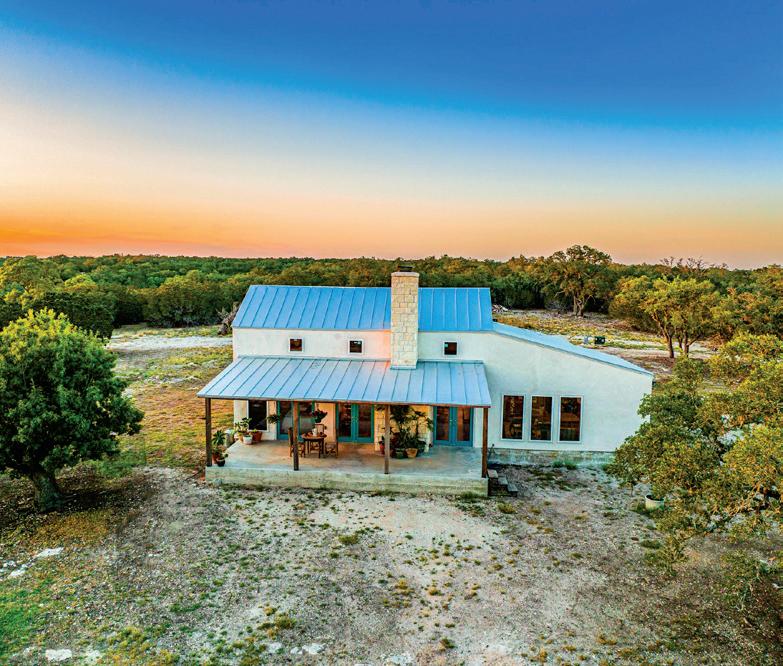



end of a cul-de-sac. Did we mention the view? Truly - WOW!
lighting, circular drive & 18 x 13 shed w/ power.
456 Colt Valley - 2/2 - 1,836 sq.ft. - 19.29 acres - $1,195,000 Inspired by German farm houses, this 2021 custom designed home, on 19.29 ag exempt acres, makes the most of modern conveniences & aesthetics while embracing quality workmanship and construction in & out. The warmth of fir ceilings, exposed trusses & woodwork coexists beautifully with nat sealed concrete flooring running throughout. Open great room features floor to ceiling, site-built stone fireplace. Ceiling reaching to 18’ high allows for fabulous spiral staircase to open loft w/ comforting wood floor. Dining area opens to a fabulous kitchen with an impressive 4x6’ island w/bar seating. Deep, farm house style apron sink, high end stainless appliances & classic shaker-fronted cabinetry. On opposite ends of the home, dual suites are quite spacious & private. Owner’s suite w/outside access, 4x6 tub, shower & dbl vanity. Second suite can be used as an office, guest, or 2nd living room. Granite counters & modern fixtures throughout. Standing seam metal roof, spray foam insulation & stucco and fir board & batten exterior. 620’ deep Trinity well produces 10-15 GPM. In the gated Scenic Oaks subdivision, this property is private w/ many hardwoods, including post & live oaks. Must see!
110 Rodeo - 4/3 - 4,342 sq.ft. - 3 acres - $1,095,000 Exceptional views from this custom-built and thoughtfully designed 4,342 sqft home situated on a 3-acre corner lot in the exclusive gated Saddlewood Estates subdivision with deeded Guadalupe River access and river park. As you walk through the double iron and knotty pecan wood front doors, it’s impossible to miss the extensive rock and masonry work covering the exterior facade. The grand foyer boasts extensive millwork, built-ins, bookcases, upscale lighting, and dramatic structural columns between the formal living room, separate dining room, and library/music room. Adjacent, you’ll find a large gourmet kitchen with an island, granite countertops, and a walk-in pantry; open to the casual dining space & family/living room perfect for entertaining. A conditioned 4-season sunroom is an ideal sanctuary for many gatherings and other hobbies or interests. The generous primary suite with black walnut hardwood floors has bedside views and a bonus room (perfect for gym, office, or nursery). 3-car garage w/ 28x10 workshop (garage is 1516 sq ft). Oversized covered patio, 10 x 11 garden shed, high-fenced garden, fruit trees, landscape
of Your Premier Property Broker the
Hill Country
2105 Bluff Ridge -
-
sq.ft. - 1.02 acres - $1,100,000 This is an absolute stunner! Hill Country Contemporary with an unbelievable view! Completely remodeled to reflect today’s clean, modern aesthetic. Contemporary fixtures & features. Open Living w/ FP-Dining-Kitchen. Wall of windows offers great natu
light & the views, day or night, are simply breathtaking. Kitchen Island offers gas cook top & seating. KitchenAid Stainless Steel appliances, deep double apron sink. Sliding door opens to fantastic wood deck for dining alfresco. Saltillo tile adds warmth & character. Two lots provide over an acre of land and ensure your view is never impeded. Backyard oasis features terraced xeriscaping along stairs leading to pool w/ waterfall surrounded by stonework, wood viewing deck, and small pool house w/ a 1/2 bath. The multiple open & covered patios & decks allow plenty of space to relax & enjoy life. Private owner’s suite is on the main level, featuring a great display area w/ a library ladder & access to deck.
located at
at the
Texas






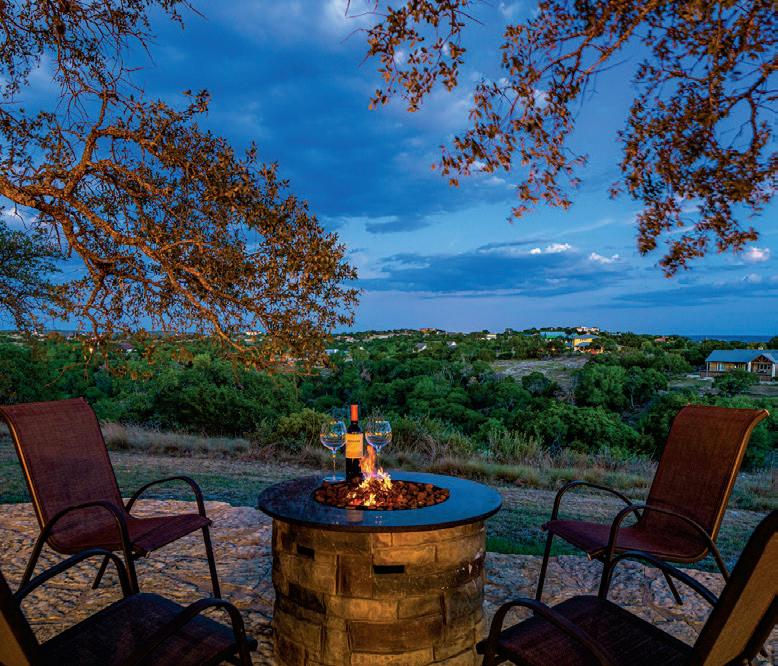



830.257.4000 | Visit us online at www.ForePremierProperties.com
165 Treasure Hills - 3/3.5 - 3,370 sq.ft. - 10.1 acres - $980,000 INCREDIBLE VIEWS!!! When you step inside this one-of-a-kind stunning 3370 sq ft Craddock Custom Home, nestled on 10.1 acres in the peacefully, quiet Treasure Hills subdivision--you will know that you are home! Hoby & Ike Craddock have built a reputation on extraordinary care and are masters of trim and cabinetry---the craftsmanship and attention to detail are evident from the second you enter this exquisite home with pine ceilings, cedar beams, and custom iron railings! Large living includes 3 living areas,787 sq ft covered deck,2 fireplaces,3 bedrooms,3.5 baths, dining & chef’s kitchen that includes a Subzero Refrigerator, refrigerator drawers, a warming drawer, stainless steel appliances, custom alder wood cabinetry, 3 copper sinks, and a large kitchen island/bar for food prep and serving. Just off the kitchen, extensive counter space and cabinets line the pantry/butler’s pantry conveniently leading to the laundry room. The spacious master ensuite brings the outside in with patio access, large windows with custom wood shutters, a spacious custom closet, and a large walk-in shower. The magnificent floating staircase leads to 2 living areas, and 3rd bed/bath-stellar views await!
360 Echo Falls - 3/3 - 3,134 sq.ft. - 5.02 acres - $1,025,000 VIEWS. CHARM. LOCATION! Spectacular Hill Country home situated on 5 acres in the awe-inspiring exclusive, private Falling Water. Superb craftsmanship is evident throughout this luxurious custom home designed for relaxed living & entertaining. No detail overlooked. Gorgeous tiled & wood flooring, high ceilings w/exquisite wood beams, gorgeous stone fireplace topping off the elegant feel to the open design. Gourmet kitchen with granite island, gas cook top & plenty of storage. Designated tv/reading, music or workout area. Walled windows highlight the sought after panoramic 360* hill country views. Expansive primary suite complete w/sitting area, private access to the back patio & beautiful ensuite bath. Guest rooms are perfect for family or guests, each w/ensuite bath. Din ing area is perfectly located w/access out to the beautiful courtyard area for family & guest to enjoy every aspect of the Texas Hill Country. Detached 3+ car garage w/workshop for the handyman or lady of the house. Enjoy morning sunrise and evening sunsets on the serene outdoor patio area overlooking your hill country dreams of expansive views and private living. Just minutes from the charming Comfort downtown.
116 Homestead Park - 3/2.5 - 2,942 sq.ft. - 2.62 acres - $995,000 VIEW, NEW & READY FOR YOU! This newly updated, custom home on 2.62 acres offers a luxurious single-level living arrangement w/ brand new flooring, paint, modern lighting fixtures, a gorgeous new outdoor kitchen & an amazing view! Inside, enjoy the easy flow plan. Inviting living room features built-ins flanking a stone fireplace reaching all the way up to the cathedral ceiling. Warm, natural woods & stone are fabulous accents throughout this stunning home. Fantastic kitchen features a cooking island w/ 5-burner gas stovetop, high end stainless appliances, granite countertop, bar seating & bright, informal dining area w/large windows. Steps away & a perfect size for gatherings is formal dining. Owner’s suite has large windows, outside access, dbl vanity, tub, shower & ample storage. Quite spacious secondary bedrooms. Upstairs bonus/flex space could be 4th bedroom, office, game room, or to suit. Outside, cov’d patios front & back, stainless & stone outdoor kitchen, 20x30 detached workshop, metal roof, stone & stucco exterior & circular drive. This home also features sec sys, buried propane, fiber optic, water softener & more. Located in the Comfort ISD w/ easy access to I-10.










of Your Premier
Broker the
Property
Texas Hill Country
610 Stablewood - 3/2 - 3,255 sq.ft. - 4.7 acres - $846,000 PRIVACY~CUSTOM HOME~2 MASTERS~SADDLEWOOD ESTATES~4.7 acres encase 3255sf custom built, one owner home. Natural landscaping to include aged trees provide privacy as well as cul de sac location. Only minutes from grocery, shopping, parks, paths and the Guadalupe River access – this property offers 2 masters opening to a main living area, gas cooking in main kitchen, backup full kitchen with outdoor access for BBQ/Grilling/etc, ability to shut off guest house master/living/kitchen from rest of house, oversized laundry/mud room, enclosed patio with screened windows, lots of natural light throughout house, attached carport with room to build garage or enclose carport, steel built framing, fixed stair access to attic. Attic was designed to be used as a target shooting room but could be finished for workout, extra apartment area over house, media room, etc. No city taxes, Guadalupe River access, circle drive, metal roof, and more. Buyer will need to purchase survey if one is required.
1241 Saddle Club - 4/3&2 half bath - 3,547 sq.ft. - 1.85 acres - $899,999 Large living at its finest! This beautiful home in The Homestead is nestled on 1.85 acres and surrounded by mature oak trees that lead you to the stone steps and inviting covered front porch. Soaring entry ceilings lead you past the office, formal dining, and into the great room with a stone fireplace, built ins, and large windows.The exceptional kitchen boasts an island, two pantries, and plenty of counter prep space. The master suite is spacious with a large soaking bathtub and walk-in shower. The upstairs offers three additional bedrooms, two bathrooms, and a game/media room. A bonus recreation room with soaring ceiling, fireplace, wet bar, and half bath is just off of the kitchen. The large laundry room can double as a craft room/flex space. This home is ready for entertaining and won’t last long! All data, including all legal, tax, age, financial, school, and measurements, is obtained from various sources and has not been, and will not be, verified by agent, broker or MLS. All information should be independently reviewed and verified for accuracy by the buyer.
243 Danz - 3/2 - 2,138 sq.ft. - 1.831 acres - $799,900 Outstanding Texas Hill Country vacation rental! Turnkey and very successful short term rental, perfect for your next investment opportunity! Situated on a quiet end of the road, you can literally walk to the Texas Heritage Vineyard in under 4 mintues! This Beautifully updated Texas Hill Country ranch style retreat/family home that features 3bdrm, 2 baths with +/-2 acres is just outside city limits~3 miles from downtown Fredericksburg. Home sleeps up to 10 people. Home has large bedrooms, kitchen with ample storage and granite countertops, large fireplace in the great room and an extra den. 2 car garage attached, A nice square 1.83 fenced yard. All furniture and future bookings will convey. Hurry this wont last!
2029 Crown Ridge - 4/3 - 3,625 sq.ft. - .77 acre - $799,000




Country home, nestled on .77 of an acre (3 lots) in the peacefully quiet
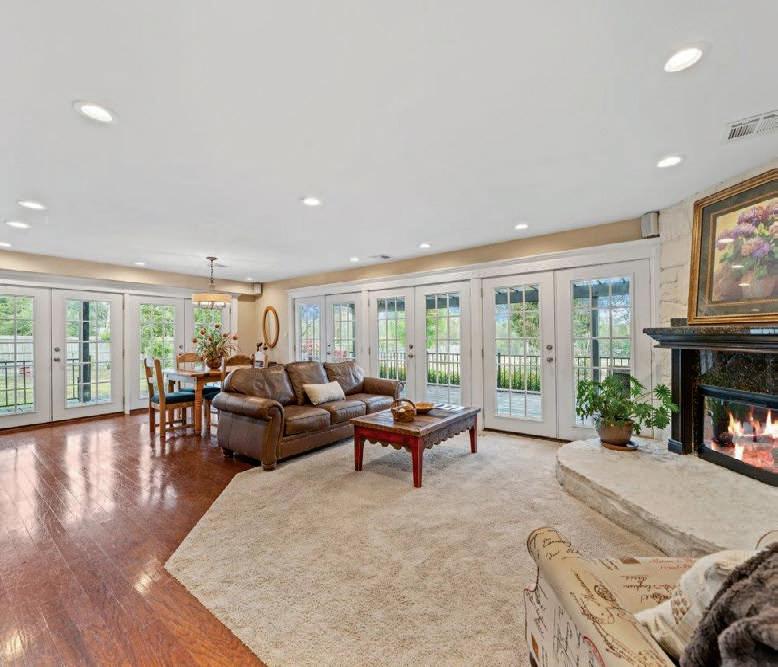

Step inside this 3 bed, 3 ba -open floor plan w/hardwood
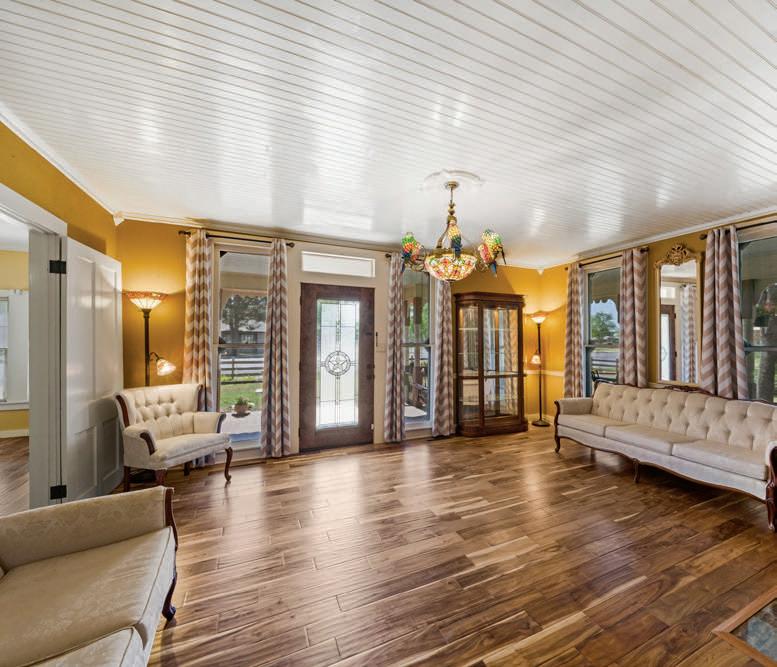


1215 Jack Dr. - 5/5 - 4,937 sq.ft. - 1.18 acre - $775,000 Spacious Starkey Manor home- Full of upgrades and improvements. If you’re searching for a light & bright home in a great neighborhood with tons of room inside & out for a large family, multi-generational living, home schooling, or maybe a live-work arrangement, this home is the one you won’t want to miss! Living room features large windows for great natural light & charming wainscoting. Kitchen features pendant lights over breakfast bar, a work island, granite, and stainless appliances. Steps away is a family room to enjoy television or games. A spacious & bright great room features room for dining, cozy wood burning fireplace, and 5 sets of French doors opening out to the wrap-around deck w/hot tub. Roomy laundry w/beautiful granite topped cabinetry, outside access and access to full bath w/shower. Upstairs owner’s suite w/ lg WI closet and ensuite w/ dbl vanity & lg shower. Bright office w/plenty of room for lg desk &storage. Secondary bedrooms are bright and spacious, as are the 2 add’l bathrooms w/ tub/shower combos. Private, main level master/guest/MIL suite features sitting area, outside access & ensuite w/ hi/low dbl vanity, lg tile shower, WC, and lg WI closet. Call today!

830.257.4000 | Visit us online at www.ForePremierProperties.com
home as a residence or possible B&B investment w/LOW CITY TAXES! Timeless +/- 3146 sf Victorian 3/3 home w/spacious rooms. Enjoy a glass of lemonade on the wrap-around front porch. Warm & inviting inside~formal living room has stacked stone fireplace, beadboard ceilings & 4 unique Tiffany chandeliers. 2nd fireplace in lg great room. Granite countertops throughout Kitchen, Dining Room & all 3 Baths. Outdoor kitchen has Green Onyx counters. Kitchen has custom hickory cabinets & Stainless appliances. Bonus room can be rec room or lg bedroom. Beautiful Acacia & polished porcelain tile floors throughout. Upstairs, a large 2nd master suite w/sitting & coffee bar area w/Rainforest marble tile counters; master bath w/lg tile shower, vintage claw foot tub & dbl vanities w/hammered nickel sinks. Home is nestled on a large corner lot; privacy fenced, 50 amp RV hookups; outdoor kitchen, 40x48 pavilion & a heavily insulated 16x20 workshop w/ electricity. Don’t miss the opportunity to own this beautiful home!
INCREDIBLE VIEWS! Step inside this Custom built one owner 3625 sq ft Hill
Summit subdivision. This exclusive Hill Country design is bursting w/custom features & attention to detail.
and tile floors throughout. Exquisite expansive kitchen with custom cherry cabinets, gas cooktop, granite countertops, massive island and plenty of storage. Two living areas, breakfast area, formal dining, utility room, 3 car garage with plenty of extra room for storage, and circular drive. Large primary suite includes ensuite bathroom w/walk-in shower, jetted tub, dual vanities, and his/her walk in closets. Ex-large guest rooms-beautiful office w/built in shelving - Plus bonus room can be guest/office/gym/play room, etc. Enjoy entertaining out on the expansive patio/deck w/gorgeous views and privacy. Located at the top of the hill- come see this stunning home perfect for your Hill Country Dream. This layout and location will not disappoint- truly every detail was thought of. Just minutes to all the amenities of award winning schools, restaurants, shopping & more. 101 N. 11th St., Junction - 3/3 - 3,146 sq.ft. - .52 acres - $749,900 Are you ready to escape the rat race for laid back small town living? Junction, Texas is the gateway to the West~a quiet relaxed environment w/clean air & bright starry nights. Great
617 Guadalupe - 3/2 - 1,411 sq.ft. - .58 acre - $749,900 GUADALUPE RIVERFRONT CHARMER! IDEAL CENTRAL LOCATION! This 3/2 home is the perfect size & you’ll adore the fresh interior & off-street parking for up to 4 vehicles (2 under cover). Sitting on an over 1/2 acre lot, the expansive back yard is fully fenced & features a fantastic large patio area for bbq’s, dining al fresco, and where you can relax & restore under the stars. Gather around the fire pit, large grassy area for play & it’s only about a 75-yard walk from the house to the river, where you’ll enjoy 76’+ of your own river frontage - swim, fish or kayak. Every age will appreciate it’s within walking distance of Guadalupe Park & the Dietert Center, plus it’s less than a 5 minute drive to just about everything Kerrville has to offer- Dining & Eateries, Shopping, Entertainment, the River Trail & more. You really couldn’t choose a more perfect location - For living & enjoying as your own personal retreat - For the savvy investor seeking a property to add to their portfolio - As a short-term rental attracting those who love the Hill Country, antiquing, wineries, great hiking, biking, motorcycle riding & more. A remarkable find - Homes in locations like this don’t come along often.









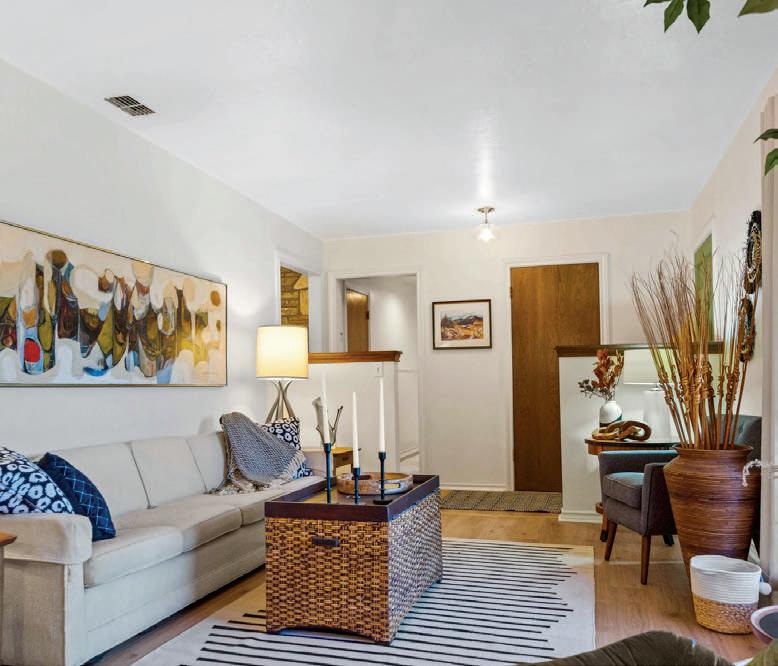
124 E. Cedar - 3/2.5 - 2,146 sq.ft. - 1.03 acres - $720,000 Single-level
will be yours in this
home nestled in a quiet, friendly neighborhood. Classic, time-honored masonry exterior and covered front porch lead to a beautifully proportioned interior with dual living rooms, dining areas, and an office with outside access. An efficient, galley-style kitchen opens to dining and
w/ built-in display. Glass slider opens to the rear terrace overlooking the tranquil backyard where mature trees along the perimeter & scattered throughout offer
& ample shade. The property also boasts a new roof (appx 2 years old), an attached 2-car garage, covered RV storage, and 2 large workshops/storage buildings for your projects & storage galore. Back inside, you’ll find updated, easy-to-maintain laminate and tile flooring, large windows providing lots of lovely natural light, along with three bedrooms, two full bathrooms & a powder room, plus a full-sized laundry room. This +/- 1-acre lot offers a private, rural feeling while being just minutes from Kerrville shopping, dining, and services. Schedule your showing today & make this your home in time for the holidays.
living
meticulously maintained ranch-style
informal living featuring a stone fireplace
privacy
of Your Premier Property Broker the Texas Hill Country
3/3.5 - 3,217 sq.ft. - 1.4 acres - $714,000 Must see this
well-maintained 3 bedroom 3-1/2 bathroom home has 3,217
of living space, and
and has
which can add additional living space on the second level. Equipped with three fireplaces-One in each living space and
separate living areas, open concept kitchen with granite countertops, kitchen island and bar, vaulted ceilings,
with additional access to the
3 full bathrooms,
powder bathroom,
its
own
walk-in
tub,
or
dip
the
1003 Monroe Dr. -
outstanding traditional home on 1.4 Acres outside city limits on live Camp Meeting Creek. The
SF
its very own private pool. The attic space is vaulted, floored,
two plumbed bathrooms
a private fireplace in the Owner’s suite. This home boasts two large
two large guest bedrooms each with access to the backyard, oversized master bedroom
backyard,
one
office, huge laundry room with sink and additional storage space, and two-car attached garage. The Owner’s suite includes
very
fireplace,
shower, soaker
double vanity, lots of counter space, and a bidet. Walk out into the screened back porch to enjoy a peaceful evening
take a
in
private pool. There is also private water frontage on Camp Meeting Creek where you and your loved ones can swim, fish, and play all year long.
2028 Crown Ridge - 3/2.5 - 2598 sq.ft. - .3 acre - $699,000 Welcome to The Summit- the beautiful enclave in the hills above Kerrville! This is a gorgeous Hill Country home with classical styling and attention to detail. A lovely courtyard


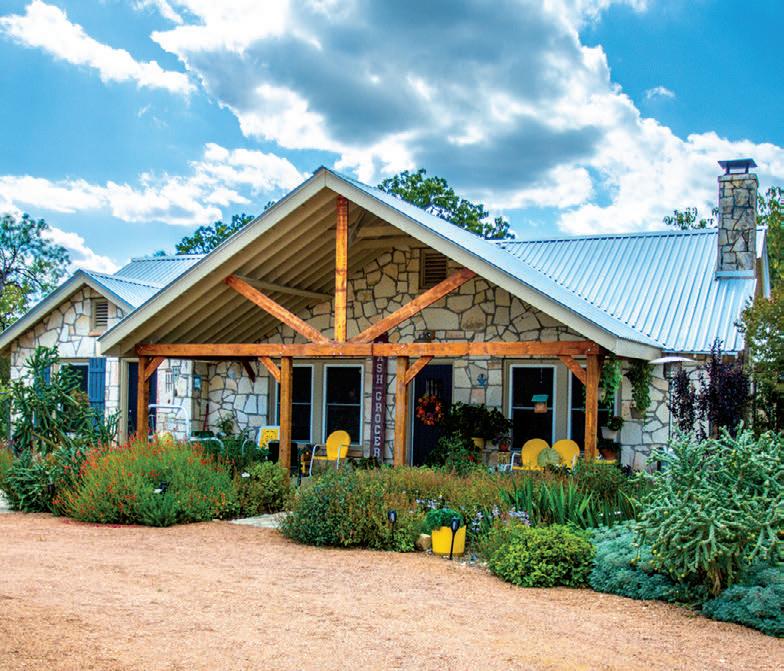





a fountain greets you. Upon entering the home, you will notice the gorgeous, tiled floor and the large living room featuring a stone fireplace framed by double French doors


by clerestory windows on each side emphasizing the height of the ceiling and leading out to the relaxing, covered porch and spacious private backyard beyond.You will appreciate the ceiling details throughout the home. Entertain with ease in the bright formal dining area. Steps away, the kitchen features granite counters, custom cabinetry topped w/ crown molding, SS appliances, central island, and adjoining breakfast area and planning center. Beyond the kitchen, a flex space which can be an office or exercise area. Enjoy the comfort and privacy of the primary suite with the ensuite bathroom and large walk-in closets. Your guests or family members will appreciate the spacious additional bedrooms. An epoxy finish offers an attractive and clean look in the garage; a room off the back of the garage can be for storage/ workshop.
FM 480 - 3/2 - 1,943 sq.ft. - 1.44 acres - $649,900 Tremendous potential! This is perfect for a bed and breakfast, cafe, winery, wedding venue or just the peaceful country home with character and charm! Located in downtown Center Point, the area is surrounded by wineries, up and coming cafes, galleries and so much more ~ and this beauty is walking distance to it all ~ not to mention about a block to the Guadalupe River! Built somewhere around c:1940, this stone home is surrounded by well cared for gardens and large rare Oak trees; this used to be the ranch headquarters of a large cattle ranch. The stone fireplace is made of fossils from all over the world. Huge master bedroom has a private fireplace, large master bath, and walk-in closet. Two guest rooms on the opposite side of the home are nice and roomy ~ one of which used to serve military servicemen when they were home from the war, long ago. Cypress center island in kitchen and pine wood floors throughout add to the charm and beauty of this home. To the back, is a detached garage with an unfinished guest apartment ready for your design. The apartment has elevated views from its private landing. Furniture is negotiable ~ this could be a dream come true for you!
maintenance living at its best! Remodeled and updated with
elegant designs.
living in a
townhome
course.
on your patio or in the screened porch
enjoy the year round creek which is part of the 3rd fairway. Gated entry courtyard, great room with vaulted ceiling and masonry fire place, large master suite & en-suite, coffee bar in kitchen, granite and quartz countertops, 4th bedroom/office on main level, walk-in closets, rear flagstone patio and more. Lots of natural light with a roomy kitchen with breakfast area & island. Big utility area includes sink & lots of storage. 2nd living area upstairs with library built-ins & storage cabinet. 2 bedrooms/2 baths upstairs. Zoned heat/air. (This house has master suites both up & down.) Large deck upstairs. Oversized garage.
830.257.4000 | Visit us online at www.ForePremierProperties.com
2403 Birkdale - 4/4 - 3,716 sq.ft. - townhome - $624,900 ON RIVERHILL GOLF~WALKING DISTANCE TO RIVER TRAIL~PRIME LOCATION~ Low
timeless,
Enjoy
luxury
overlooking Riverhill’s golf
Sitting
you can
321
with
topped
-
has a little bit of land,
- 2,407 sq.ft. -



out floor plan on a fully fenced, gated 2.37 acre

a great view. The huge
to
in the
is
a full bath. In addition, there is an outside
522 Conner Ct. - 3/2 - 2,022 sq.ft. - .19 acre - $556,000 NEW CONSTRUCTION in exciting, brand new development. Builder plans are for a 3/2.5/2 open concept home on cul-de-sac with cedar accenting the front façade. Spacious layout features island kitchen w/WI pantry, bright dining area and great room w/corner fireplace & access to cov’d back porch. Quality details will be found throughout, including 9’ ceilings w/ceiling fans in living & bedrooms, modern recessed lighting, pendants over kit island & an exterior photo cell flood for security. Acoustic batt insulation for sound in beds & baths. Granite is planned for kitchen, baths & laundry room. Stainless appliance package to include electric range, BI microwave & dishwasher. The primary bedroom will feature an ensuite bathroom w/ dbl vanity, tub & lg shower. J&J bath will feature a tub/ shower combo; both baths feature tile surrounds. Powder room for convenience. Attached 2-car garage. Working with the builder, buyer may have option to choose fixtures & finishes, customizing to suit their design aesthetics. Close to Starkey Elementary and all Kerrville’s amenities.

2137
- 3/2

Country home in the highly desirable Summit with enticing curb appeal, which includes the beautiful xeriscaped front yard and convenient circular drive. This home has both the view that everyone wants as well as seclusion. As you enter the home, you will notice the tasteful open dining room on the left & expansive office (with potential as a 4th bedroom) on the right- but you will be immediately drawn thru the comfortable living room to the view out the back windows. Enjoy the view, quiet, and privacy on the covered patio. In addition, you can enjoy an even more panoramic view from a 2nd story deck as well. Back inside, you will be delighted to enter the huge primary bedroom with a large walk-in/ walk thru closet and ensuite bathroom. 2 sizable bedrooms upstairs (including a small deck off one bedroom) plus a full bathroom are perfect for kids or guests. The spacious garage also has a handy office/workshop and a half bathroom as well. Other notable qualities include: large covered patio, convenient laundry room with large soaking sink, freezer, and washer/dryer, xeriscaped backyard with a water feature, and surround sound.


Your Premier Property Broker the Texas Hill Country

of
5013 Zenner Ahrens
3/3
2.37 acres - $589,900 THIS IS A MUST SEE, OUTSIDE CITY LIMITS! Searching for that home that
privacy, plenty of work space, and a great outdoor living space? This home is located off of N Harper Rd with 2407 sq ft, 3 bedroom, 2 bath, well thought
tract. Upon entering the home, you are greeted with a large, open and airy living room with vaulted ceiling, stone fireplace, and
covered deck is perfect for entertaining or just relaxing. Every bedroom is generously proportioned and the master bedroom has a stone fireplace and a door leading out
the deck. Bathrooms have been tastefully upgraded with tile and granite. The kitchen has beautiful granite countertops, plenty of cabinets and workspace for the chefs
family. Utility room
spacious with cabinets, sink and work space. The four-car, deep garage is approximately 43 X 30 with an additional shop area and contains
workshop equipped with 220 electrical power. An open RV parking area is equipped with 50 amp service.
Summit Crest
full & 2 half bath - 3,033 sq.ft. - .3119 acre - $550,000 Do yourself a favor! Come see this gorgeous Hill
183 Service Dog - 3/2 - 2,212 sq.ft. - 20.03 acres - $549,900 2 HOMES ON OVER 20 UNRESTRICTED ACRES. In the main 3/2 home, you’ll enjoy two living areas - the front gathering room and an open concept great room with charming stone accents, crown molding, wood-burning fireplace, island kitchen w/breakfast bar, and an area for your dining table. French door leads to large covered and open deck to relax and enjoy watching the wildlife. The primary bedroom suite features a shower, separate garden tub & double sinks. Two bright secondary bedrooms share a hall bath with a shower/tub combo. The second home features an open living & kitchen combo, good sized bedroom and a full bathroom w/shower. Additionally, there is a W/D hookup and lots of storage making this a great place for family, friends or as possible office or rental income for you. Additional buildings include a large garage/workshop, 10x15 shed, and dog kennels. Hunting is allowed. This is an outstanding opportunity. Call today to schedule your showing.






708 Mockingbird - 3/2 - 2,756 sq.ft. - .31 acre - $544,500 Spacious 2756 sf home features a brick exterior, beautifully xeriscaped yard & covered porch. Inside, you’ll enjoy 2 large living areas & dining area overlooking a beautiful, stucco-fronted wood-burning fireplace flanked with display cabinets ~ a nice, cozy spot to sit. The open kitchen boasts custom Aspen & Douglas Fir cabinets, glass-top stove, dbl ovens, tiled counters & lg pantry. The second, larger living area just off the kitchen is perfect for family & entertaining. Primary bedroom has a private bath, secondary bedrooms share full bath. All have ample closet space & combo tub/shower. The privacy-fenced backyard is a gardener’s paradise! A large covered patio, winding brick walkways, and lots of colorful landscaping provide a wonderful sanctuary. In addition to the clean, attached 2-car garage, there’s a separate 400 sf building on a slab in the rear which is sectioned off as a workshop with garage-style door in front & a studio behind ~ perfect for any artist or hobbyist. If that wasn’t enough, there are 2 more storage buildings. This great home is ready for you to make your own. For the growing family, it’s located about a minute from Starkey Elementary School!
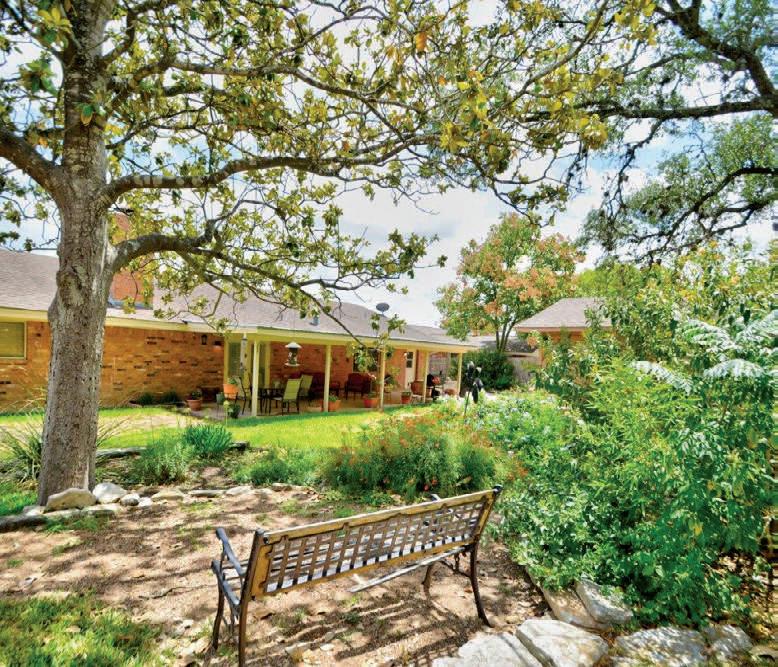


ceilings throughout, w/ 10’ ceiling in great room, tiled floors, LED recessed can lights, lighted bedroom closets, ceiling fans in all bedrooms, a mudroom-style entry and a walk-in laundry room which are easily accessible from garage entry.

830.257.4000 | Visit us online at www.ForePremierProperties.com
313 Sherwood - 4/2.5 - 2,000 sq.ft. - .43 acre - $536,000 NEW CONSTRUCTION in desirable, established Greenwood Forest. Located on a large lot at the end of a cul-de-sac. Home will feature split bedroom plan w/3 bedrooms, office (4th bedroom). All masonry exterior-stone front facia & cement board & batten on sides & back. Double pane, LOE E vinyl windows, concrete drive & large cov’d back patio will be perfect to relax and entertain on. Inside, you’ll have an open-concept home for great living & easy flow. Kitchen to feature granite countertops, pendant lighting over island w/bar seating & SS appliance package, plus a large walk-in pantry. Dining is steps away and the great room will feature a masonry, wood-burning fireplace & French doors to back patio. Split bedroom plan features 2 bedrooms on each side.The spacious owner’s suite features dual walk-in closets, separate vanities, and separate tub & shower w/ glass doors. The 4th bedroom can be used as an office. Other features to include: 9’
341 Park - 3/2.5 - 2,339 sq.ft. - .5 acre - $538,000 New Construction! Build your Custom Hill Country Home in Bandera River Ranch. Local Builder providing 100% masonry exterior & split floor plan. Lg covered front porch with cedar posts & exterior lighting. This home opens up to a bright & spacious grt room w/vaulted ceilings & exposed wood beam, wood burning FP & recessed lighting. Oversized kitchen w/ shaker style custom painted cabinetry, lg 8’ island with bar-top, undermount sinks, quartz countertops, stainless stl appliances & tile backsplash. Dining room leads to the 165sf covered porch. Great space for entertaining and lg gatherings with high 9 & 10 ft ceilings. 2 lg guest beds w/walk-in closets and J&J bathroom with tub/shower combo. Master suite includes 2 lg walk-in closets, dbl vanities w/undermount sinks, qtz countertops, 6’ garden tub & walk-in shower w/custom tile. Office opens up to the Great Room with sliding barn doors. Lg laundry room w/undermount sink & lots of counter space. Garage has an 18’w x 8’ tall garage door creating plenty of room to fit two vehicles. HOA amenities: pool, tennis & basketball courts, lg cov’d pavilion w/outdoor kitchen & grill, playground, picnic areas & 24 ac park on the Medina River.






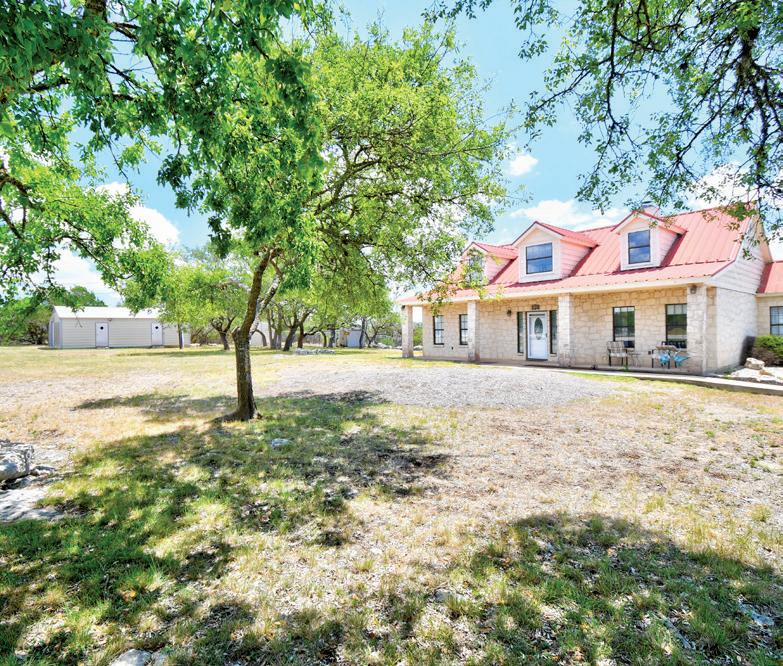

330 Hoof Beat - 3/1.5 - 1,608 sq.ft. - 5.58 acres - $525,000 The property is located outside the city limits on top of the hill in Hidden Valley Ranch. Here you will appreciate the summer breeze and the exceptional views that go on for miles. As you enter the front door you will notice the 180 degree captivating, valley view. The living room has glossy hardwood flooring and a floor-to-ceiling wood burning fireplace. The main bedroom has a walk in closet, double sinks, separate shower stall and soaking tub. Enjoy the phenomenal view from the comfort of your own bed. The back yard has a wooden deck that runs the length of the entire home, which is perfect for summer BBQ’s with family and friends. The covered patio off the dining area is a superb place for your morning coffee. There are ceiling fans throughout this custom home. A 36 x 30 shed is fully insulated and can be used for a 2+ garage, shop, etc. With the additional acreage, there is plenty of room to put your own stamp on more improvements. The 1/2 bath can easily revert back to a full bath.
Modern recessed lighting inside and out, along w/an exterior photo cell flood for security. Beds & baths will have acoustic batt insulation for sound. Granite is planned for kitchen, baths & laundry room w/sink. Pendant lights over the kitchen island w/ bar seating & lg walk-in pantry. Stainless appliance package to include electric range, BI microwave & dishwasher. Dining area w/French doors opening to back yard. A cozy fireplace is a focal point in the spacious living room. Primary bedroom will feature an ensuite bathroom w/ dbl vanity & large shower. Hall bathroom w/ a tub/shower combo; both baths feature tile surrounds. Attached 2-car garage. Working with the builder, buyer may have option to choose fixtures & finishes, customizing to suit their design aesthetics. Close to Starkey Elementary and all Kerrville’s amenities.
of Your Premier Property Broker the Texas Hill Country
Conner Ct. - 3/2 - 1,875 sq.ft. - .18 acres - $515,625 Exciting NEW CONSTRUCTION in
3/2/2 home on cul-de-sac street. Hardi Board & Batten exterior & architectural shingles. Quality details will be found throughout,
ceilings
rooms
flex room, which can be used for games, office, or
living area.
510
brand new development. Builder plans are for a
including 9’
w/ceiling fans in living, bed
& a fantastic
2nd

















Julie Becker Realtor® Certified Luxury Specialist 830.928.7985 118 FM 1621 - Comfort, TX - 196 acres - 2303 sq.ft. home - ag exempt multiple barns - unrestricted - 2200’ Guadalupe River - asking $8,432,600 148 Silver Springs - 3/2 2528 sq.ft. - 7.2 ac. - asking $695,000 445/447 Wisteria - 4/3 2359 sq.ft. - .85 ac. - asking $749,000 128 Yorktown - 3/2 2118 sq.ft. - .433 ac. - asking $525,000 2014 Vista Ridge - 3/3.5 2538 sq.ft. - .6 ac. - asking $395,000 136 Royal Oaks Loop - 3/3 2127 sq.ft. - 1.47 ac. - asking $297,500 805 Spicer Loop - 3/2 1384 sq.ft. - 10.31 ac. - asking $485,000 360 Echo Falls - asking $1,025,000 3/3 - 3134 sq.ft - 5.02 acres 2241 San Jacinto - .347 ac. - $85,000 2239 San Jacinto - .23 ac. - $80,000 2029 Crown Ridge - asking $799,000 4/3 - 3625 sq.ft - .77 acre
is a one of a kind property in an amazing location situated just minutes away from Fredericksburg








the epic Texas wine corridor. Old #9 Hwy in historic Comfort...from the moment that you step on this beautiful property you experience the Texas Hill Country at its best! Enjoy spectacular views from high elevations. This property also features level, open cultivated fields surrounded by Live Oak, Pecan, Black Walnut and Sycamore trees. Year-round Block Creek runs through this property and provides a semicircle waterfall surrounding your very own “swimming hole”. A deep gunited area of the creek is the perfect place to enjoy a summer day. There is an unnamed spring that runs for approximately 1,980 feet through the property with a spring box. This property features an original home that was built in the 1920’s which has been completely redone and updated. A new home was built in 2013 featuring high ceilings, large fireplace in the great room, and has been fitted as handicap accessible. There are multiple barns, shops, and covered areas. Historic old structures remain and add to the unique ambiance of this historic property.

830.459.3450 Realtor® 830.459.6086 Michelle Faust Realtor® 613 Old Highway No. 9 - 67.69 Acres - 6 Bedrooms - 4.5 Bath - 4,250 Sq.Ft. - Asking $3,995,000 This
106 Cowgirl Ln. - 6 Acres - RV Park with 12 RV sites, home, apartment, 2 mobile home sites, 2 storage buildings, RV that conveys, income producing 2 sided billboard - Asking $1,050,000
and
2300 Memorial Blvd. - $1,495,000 14,443 sq.ft., 2.02 acres Prime Location, 3 Street Frontage 20+ Parking, 9 Buildings


Looking for an experienced Realtor?
Laurie Ginsel is your advocate for your real estate needs. She prides herself with exceptional service, integrity, ethical behavior, and exceptional knowledge. She commits herself to her clients by putting their needs above all else. Laurie works to build lifetime relationships with everyone. She understands that a real estate transaction is often the largest and most important purchase in people’s lives, she does her best to advise and guide everyone through it. With honesty and integrity, putting only your interests first, Laurie will make sure that you understand the process and will give you the attention you deserve. She will oversee the lenders, inspectors, and other vendors who are also working on your behalf making you a priority. Laurie will always put her clients needs first! Laurie has been in business for 24+ years, specializing in residential home sales in luxury homes, first time home buyers and clients who are downsizing their larger homes into a more maintenance free lifestyle.
Laurie Ginsel | 512.695.7461 Realtor ®, GRI, ABR, CHLMS, SRS
BOB & DONNA BRIGHT 830.370.1056










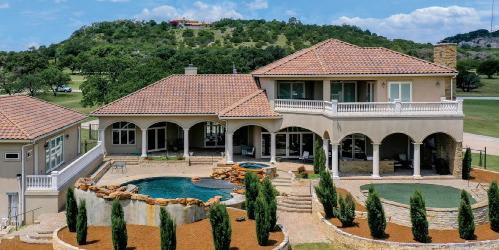









3513 Trail Head - 3/3.5 - 4,743 sq.ft. 1.21 acres - asking $1,265,000 207 Majestic Ridge - 3/4&2 half - 4,430 sq.ft. 4.7 acres - Asking $1,295,000 1980 Split Mountain - 3/3.5 - 4,184 sq.ft. 3.63 acre - Asking $1,150,000 210 Painted Sky - 3/3 - 3,342 sq.ft. 4.02 acres - Asking $1,199,500 100 SW High Rd. - 166 acres - Guadalupe house - cabin - stables - asking $3,500,000 254 Ranch House Rd. - 3/2.5 - 4,902 sq.ft. guest house - 70 acres - asking $2,849,900 of Your Premier Property Broker the Texas Hill Country 265 Whisky Canyon - 40.29 acres - live water 5,538 sq.ft. - guest house - barn/workshop 5228 FM 3240 - 95.3 acres - 3.5 acre lake 7/5.5 - 6,354 sq.ft. - Asking $2,550,000 00 CR 440 - 2305.66 acres - no restrictions ag exempt - 3 wells - asking 3,228,338 230 Beaver Rd. - 52.96 acres -1700’ river pond - views - ag exempt - asking $2,200,000 lot 6 Gene Walker - 12.5 acres Guadalupe River - Asking $1,395,000 115 Sunset Point - 4/4.5 - 4,496 sq.ft. 28.11 acres - asking $1,850,000 2746 Hwy 39 - 8/4 - 2,693 sq.ft. 4.21 ac. - riverfront - asking $2,000,000 105 Grand Cru - 5/5.5 - 5,682 sq.ft. 3.83 acres - asking $1,900,000 1485 Saddle Club - 6/4 - pool 3,998 sq.ft. - 1.5 ac. - Asking $1,595,000 75 Laguna Vista - 6/4&2 half - 6,141 sq.ft. 23.39 acres - asking $1,850,000 429 Cypress Estates - 3/3.5 - 3,674 sq.ft. 4.13 acres - Asking $1,495,000 211 Comanche Run - 3/3 - 4047 sq.ft. 2 guest homes - 110 ac. - asking $2,850,000
639 Oak Valley - 3/2 - 1,769 sq.ft. - .22 acre - $495,000

Must see this Stunning New Construction home in Oak Hollow Estates! Located in the Heart of the Texas Hill Country in Kerrville, Texas, this home is located within minutes of downtown, walking trails, shopping, the hospital, and entertainment. This Modern Hill Country Home has was designed with care and includes high end finishes. A rock exterior with wood beams provide excellent curb appeal as you walk into this 1769 SF 3 bedroom 2 bathroom open concept home with an office. Main living area includes wood floors throughout, light hand troweled sheetrock walls, open kitchen, high ceilings, separate dining area, and large modern fan. The kitchen boasts quartz countertops with overhang on the island, custom cabinetry with soft close hardware, brand new refrigerator, range, dishwasher, and microwave, and separate pantry with sliding barn door. Split bedrooms include two large bedrooms with carpet and over sized closets with guest bathroom on one side and a master suite on the other end of the home. Oversized master bedroom has a huge walk-in closet, wood floors, and custom bathroom. This includes two sinks, lots of storage space, and beautiful walk-in shower with custom fit glass door.

2468 Thrill Hill - 3/2 - 1,568 sq.ft. - 13.14 acre - $475,000


Fantastic Find! Just over 13 acres on unrestricted, fenced, prime dirt complete with a well maintained 3 bedroom, 2 bath home and a 20x60 horse or goat barn. The private entrance gate leads to an elevated homesite where the distant views are fabulous on the front deck.Very quiet and peaceful ~ an abundance of wildlife, not to mention great hunting. You will love the rustic charm inside ~ corrugated tin ceiling, a nice open flow plan, and big windows. Two guest bedrooms with one full bath on one side; the master bedroom with a very nice tiled walk-in shower and large vanity area. The is ready to move in with the washer, dryer, and refrigerator to convey with the sale. LOW TAXES HERE as it has an ag exemption in place. Large detached carport close to the home as well an attached one-car carport, currently being used as an outdoor kitchen area. The home is warm and inviting!
362 Englewood - 2/2 - 2,777 sq.ft. - townhouse - $434,900
Own a home on Camp Meeting Creek! This home is located on hole #11 in Riverhill and backs up to Camp Meeting Creek for enjoyable evenings (or mornings) on the back patio! The ceilings are vaulted and extremely tall. This home is spacious and has both bedrooms downstairs with ensuite baths.This is a great home to entertain with a wet bar and large living areas. There is even an atrium for plants or, with all that light, it would be great to use as a painting studio. There is also a loft area that could be used for an additional living area or as an office. This home needs a little TLC but is vacant and ready for its new owners. This is being sold As-Is.
176 Wood Trail - 3/2 - 2,048 sq.ft. - 1.31 acre - $429,900
You’ll have the best of both worlds with this updated home on 1.31 acres – Private, country feel & easy access to everything. Best of all – NO city taxes! This charming home features fresh paint, laminate & tile flooring & a metal roof. Inside, you’ll find an open-plan living & dining area with a cozy wood stove. Efficient, well laid out kitchen features island w/ seating for two, stainless dbl sink w/ tile backsplash & SS appliances. Just off the kitchen, bright family room has large windows & outside access. All bed rooms feature ceiling fans. Primary bedroom has large WI closet & attached bathroom. Lower level of this home is a great workshop/storage space. Upstairs bedroom in the barn-style, 2-story guest house has an incredible view; lower level features open-plan living/dining. By finishing out this space with the addition of plumbing & a deck outside the dbl Fr doors, this guest house would be completely self-contained, offering great possibilities for your family living situation or perhaps additional income. There’s cov ered parking & for your green thumb, a greenhouse. Just off Goat Creek Road means Kerrville, Ingram, and I-10 are just minutes away.
2129 Vista Ridge - 3/2 - 2,038 sq.ft. - .3 acre - $429,750
NEW CONSTRUCTION with VALLEY VIEW in GREAT LOCATION in the Summit! Custom 2038 sq. ft. Hill Country style garden home by CompassView Homes. Inviting covered entry porch welcomes you to spacious foyer then into vaulted great room featuring plenty of natural light and views through wall of windows. French door opens to covered 14x32 back patio. Owner’s suite features ensuite bath w/ an oversized walk-in shower, dbl vanity and spacious walk-in closet w/ built-ins plus convenient access to laundry. Island kitchen to feature granite counters, custom cabinets with plenty of storage, walk-in pantry, and stainless appliances (fridge included!). 9’ ceiling plate. Two secondary bedrooms, guest bath w/ tub/shower combo, and plenty of storage throughout this single level home with easy to care for laminate flooring and tile bathrooms. Additionally, this plan features an attached 2 car garage with finished workshop. Natural stone ac cented façade and front yard sod. Quiet location; double lot & end of street on cul de sac. Easy access to I-10. Huge valley view above treetops. 2-10 Builder Warranty. SELLER IS A LREB. Depending on phase of the construction, buyer may have option to upgrade.

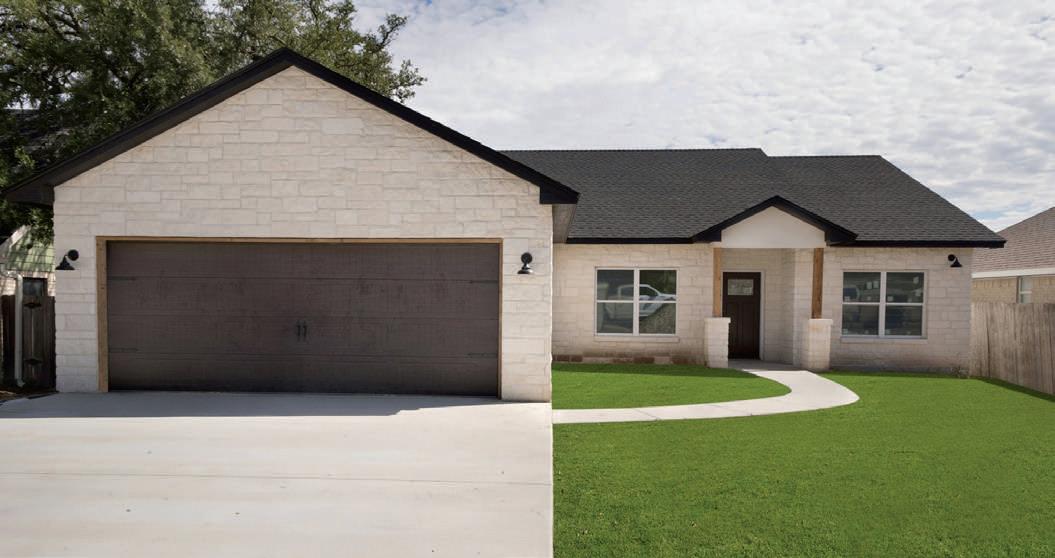
830.257.4000 | Visit us online at
www.ForePremierProperties.com
125 Mesa Del Sol - 3/2 - 1,688 sq.ft. - .12 acre - $429,000
NEW CONSTRUCTION with VALLEY VIEW on a cul-de-sac in the Summit! Semi-Custom 1688 sq. ft. Hill Country style garden home by CompassView Homes. Inviting covered entry porch welcomes you to spacious foyer then into the kitchen/ great room combo open floor plan, floor plugs & plenty of natural light and views through wall of windows. Patio door opens to covered back patio. Owner’s suite fea tures a walk-in shower, dbl vanity & walk-in closet. Kitchen to feature granite counters, island bar w/sink, custom cabinets, walk-in pantry, and stainless appliances. 9’ ceil ing plate, ceiling fans, easy to care for tile throughout, master bedroom has separate access to back patio and more. Two ample sized secondary bedrooms share guest bath w/ tub/shower combo.This plan features natural stone accented façade, 2-car attached garage, and front yard sod. Amazing valley view above treetops. Easy access to our fantastic city amenities, including shopping, dining, entertainment, schools, parks, river, healthcare & I-10. 2-10 Builder Warranty. SELLER IS A LREB.
165 Codrington - 6/4 - 3,480 sq.ft. - 2.96 acre - $400,000
This property is perfect for the multi generational family or someone looking for investment properties in the country! Two 2019 manufactured homes on 2.96 unrestricted acres. Each home has a split living layout with the primary bedroom on one side and two bedrooms on the other. Enjoy morning coffee from either home under the covered patio or invite friends over for a bbq with multiple places to park! This serene Hill Country acreage is snuggled away on the hillside to enjoy peace and quiet along with the freedom of no restrictions. All measurements, taxes, age, financial and school data are approximate and provided by other sources. Buyer should inde pendently verify all information before relying thereon.


2014 Vista Ridge - 3/3.5 - 2,538 sq.ft. - .6 acre - $395,000 AMAZING VIEWS-GREAT LOCATION! Step inside this custom 2538 sq. ft. Hill Country home complete w/ cherry hardwood floors, expansive great room w/tiled wood-burning fireplace -exquisite crown molding, ornate lighting fixtures, dining area w/enticing views, study/office with beautiful built-in wood shelving. Granite kitchen, walk-in Butler’s Pantry w/additional dishwasher and laundry area. Plenty of natural light & views through walls of windows overlooking Kerrville city lights. Owner’s suite features en-suite bath w/jetted tub, walk-in shower, dbl vanity and spacious walk-in closet w/ built ins. Guest rooms complete w/ensuite bath perfect for family and guests. The extra long garage provides ample parking space for large pick-up trucks, partially floored attic space and plenty of room for storage. Added storage and workshop at the back of the home perfect for the handyman. Priced to sell- with a little TLC for your personal style in the heart of the Texas Hill Country. Close to downtown, fine dining, award winning schools, hospitals and entertainment. Nothing like a Million Dollar Hill Country View!

416 Earl Dr. - 3/2 - 1,538 sq.ft. - .34 acre - $375,000


Views for miles! As you pull up to the home you will notice the lush green lawn, over sized yard and the easy to maintain brick exterior. The covered front porch is a great place to spend time enjoying the exceptional views. When you open the front door you’ll notice the brick fireplace in the living room, with the cooler weather ahead get ready to cozy up. The kitchen consists of stainless steel appliances and recessed lighting. The higher ceilings in the main bedroom gives it a spacious feel, along with the benefit of double sinks in the bathroom and a large walk in closet. On the left side of the home you will find two good sized bedrooms that share a full bath. A two car attached garage and an extended two car parking area gives you plenty of room for your toys. Outside city limits. No city taxes. 5 minutes to downtown.
1441 Rio Hondo Lp. - 3/2 - 1,848 sq.ft. - 9.95 acres -

Stunning 9.95 Acre Lot With A 3/2
Home Is Sure To Amaze You! Located
Hondo Ranch
In Tarpley. This Property’s Views Are Spectacular. A Perfect Place To Call Home! This Partially Cleared Lot Has So Much Potential. No Restrictions Means Endless Possibilities. A Deep Dug Well, Licensed Septic, and Elec tricity Are All Already Installed. This Property Offers Total Seclusion, Privacy & Comfort. As You Walk Through The Front Door You Will Enter Into A Homey Living Room With A Wood Burning Fireplace. You’ll See - The Home Has A Open Concept Living As You Walk Into The Dining/Kitchen Area.The Kitchen Is Equipped With Lots Of Cabinets And Countertop Space. The Master Has An Attached Bathroom With A Walk-In Closet. The Bathroom Features Double Sinks, A Tub, and A Walk In Shower. On The Other Side Of The House, You’ll Find An Airy Great Room Perfect For Entertaining And An Additional Two Bedrooms With A Shared Bath. On The Front Porch, You Will Enjoy The Robust Wildlife And Beautiful Mature Oak Trees. The Neighborhood Includes Lake And Park Access If You Are A Member Of The Optional HOA. These Views Are A Must-See!
Texas Hill Country
Your Premie of Your Premier Property Broker the
$345,000 This
Manufactured
In Rio
Subdivision














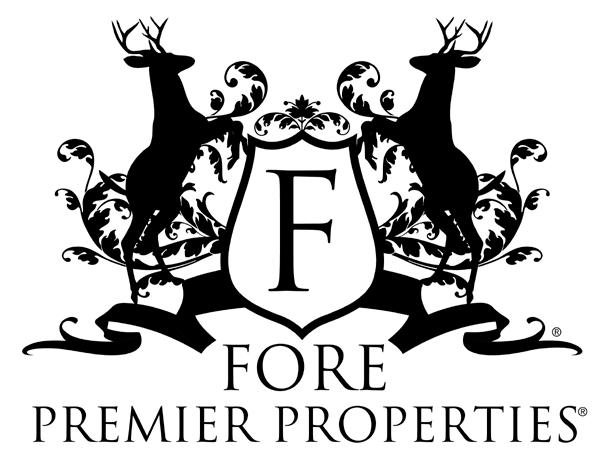
240 Kamira Dr. - 5/4&2 half bath 6848 sq.ft. - 5.91 ac. - asking $1,495,000 1241 Saddle Club - 4/3&2 half bath 3547 sq.ft. - 1.85 ac. - asking $899,999 101 N. 11th - 3/3 - historical 3146 sq.ft. - .52 ac. - asking $749,900 5013 Zenner-Ahrens - 3/3 2407 sq.ft. - 2.37 ac. - asking $589,900 1215 Jack Dr. - 5/5 4937 sq.ft. - 1.18 ac. - asking $775,000 105-109 N. 11th - 3000 sq.ft. .4719 ac. - asking $397,500 5228 FM 3240 - 7/5&1 half bath 195 ac. - 2 homes - asking $4,200,000 360 River Valley Ranch -2/2&1 half bath 10 acres - gated - asking $1,100,000 230 Rhum Rd. - 3/2 1.08 ac. - 2775 sq.f.t - asking $700,000 3012 Brass Buttons Tr. - 2/2 1376 sq.ft. - .17 ac. - asking $625,000 119 Hunters Way - 3/2 1926 sq.ft. - 1.55 ac. - asking $400,000 218 oak Leaf - 4/2 1554 sq.ft. - .348 ac. - asking $298,500

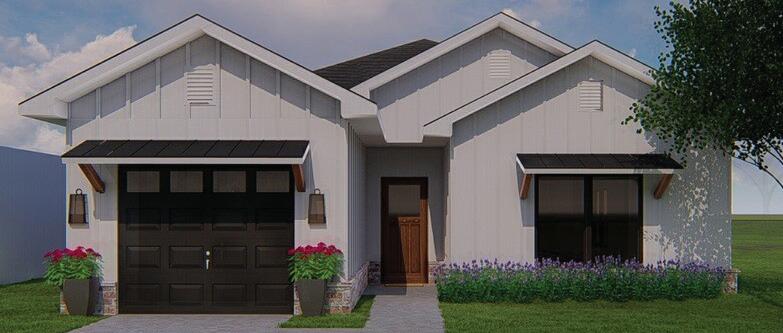










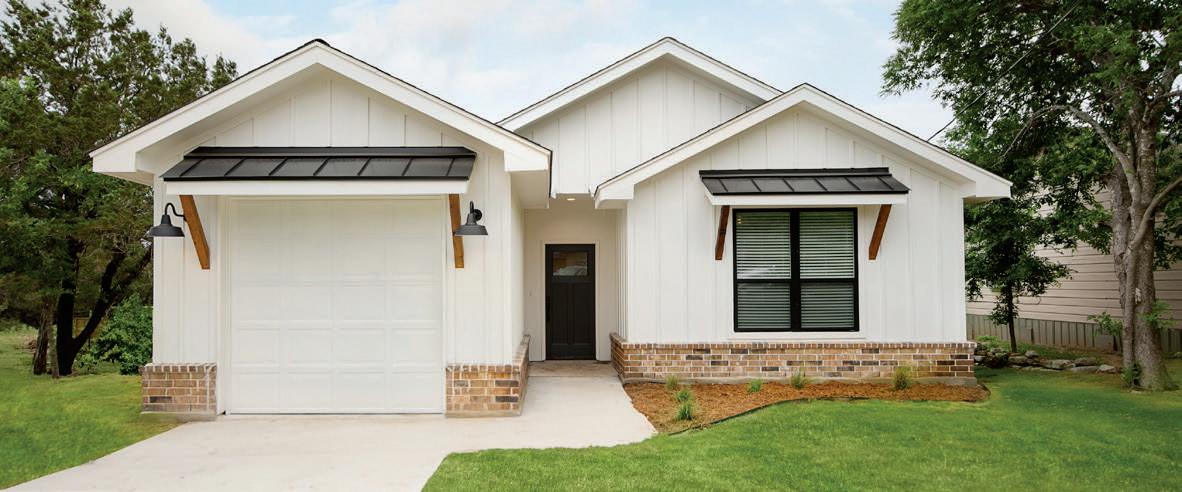

830.257.4000 | Visit us online at www.ForePremierProperties.com 4162 N. Hwy 173 - 3/2 - 1,596 sq.ft. - .76 acre - $344,900 334 W. Main - 2/1 - 957 sq.ft. - .20 acre - $299,900 912 Bulwer Ave - 2/2 -1,334 sq.ft. - .34 acre - $299,900 603 Cypress - 2/1 - 1,188 sq.ft. - .318 acre - $285,000 460 Vine - 3/2 - 1,152 sq.ft. - 6.93 acres - $279,000 423 Meeker - 3/2 - 1,418 sq.ft. - .103 acre - $255,000 417 Meeker - 3/2 - 1,385 sq.ft. - .103 acre - $255,000 413 Meeker - 3/2 - 1,385 sq.ft. - .16 acre - $290,000 415 Meeker - 3/2 - 1,418 sq.ft. - .103 acre - $290,000 425 Meeker - 3/2 - 1,385 sq.ft. - .103 acre - $285,000







235 Merrill - $1,550,000 - 156.4 Acres - Game Fencing - Stock Pond - 2 Wells - Views and Valley Lot 7 Gene Walker - $1,495,000 - 15.23 Acres 850’ Guadalupe River - Views - Ag Exempt LAND 4206 Cypress Canyon - $525,000 - 2.69 Acres Views - Spring Fed Creek - Cleared and Graded 601 Spur 100 - $494,500 - 5 Acres Cleared - Fenced - Septic - No Restrictions FM 479 - $306,000 - 10.01 Acres Level Build Sites - Paved Roads - Gated Lot 96 Seven Springs Ranch - $254,000 - 10.3 Acres Ag Exempt - HOA Lake - Views







Jackson Ranch - $259,000 - 41.46 Acres Electric - RV Hookup - Well - Cabin - Pond LAND & ESTATE HOME SITES 197 Inspiration Loop - $655,000 - Ag Exempt 10 Acres - Gated Community - Great Ammenities 220 Overland Trail - $549,900 - 20.3 Acres - Views Hunting - No Minimum Build Size - River Park Longview Dr. - $325,000 - 18.03 Acres Gated Community - Ag Exempt SOLD 129 Paramount View - $229,000 - 6.08 Acres Gated Development - City Services 409 Horseshoe Ridge - $317,600 - 7.94 Acres Gated Development - No City Tax SOLD















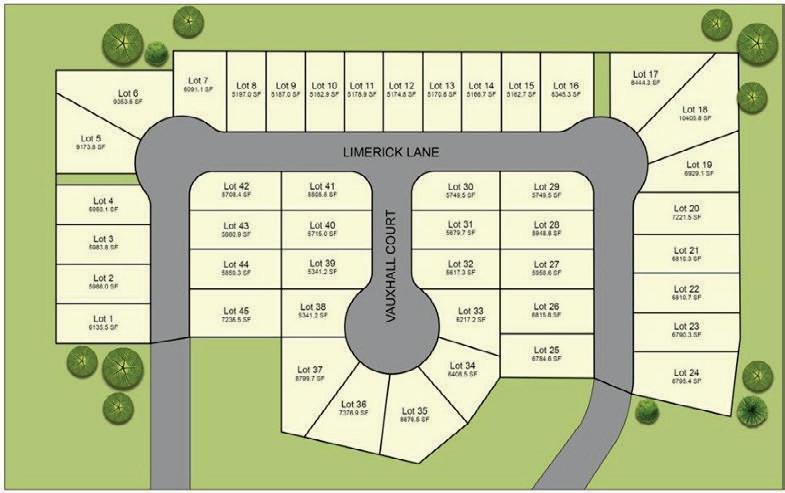

10 Cattlemans Crossing - 5.3 ac. - $219,000 120/134 Stieler Springs - 4.62 ac. - $199,900 Lot 12 Rolling Hills - 9.3 ac. - $195,000 165 Loma Vista Ranch - 3.37 ac. - $185,000 297 Lake Side - 1.959 ac. - $135,000 767 Hager Ridge - 2.149 ac. - $100,000 344 Rock Ridge - .69 ac. - $89,900 2241 San Jacinto - .347 ac. - $85,000 2239 San Jacinto - .234 ac. - $80,000 2328 Fault Line - .10 ac. - $49,000 1813 Summit Spur - .25 ac. - $44,900 125 Canyon Creek - .11 ac. - $39,900 127 Mesa Del Sol - .12 ac. - $35,000 196 Medina Dr. - .177 ac. - $125,000 129 Mesa Del Sol - .11 ac. - $35,000 Weston Homeplace II 45 Lot Development Lots Starting at $62,000 City Services 1,400 Sq.Ft. Minimum















0 Lehmann Dr. - 1.17 acres light commercial - asking $249,900 105-109 N. 11th - 3,000 sq.ft. retail/commercial - asking $397,500 105 FM 1340 - 5,441 sq.ft. .60 acres - asking $599,900 Commercial Offerings 100 Concho Dr. - 10.06 acres riverfront - asking $1,185,000 1004 Front St. - 5,246 sq.ft. 1.05 acres - restaurant - asking $1,395,000 625 Cotton Gin - 11,000 sq.ft. 4.37 acres - asking $1,395,000 SOLD 644 Hwy 39- 5,281 sq.ft. 3.29 acres - riverfront - asking $1,350,000 SOLD SOLD 2300 Memorial Blvd. - 2.02 acres 14,000+ sq.ft. - asking $1,495,000 511 McFarland - 1.6712 acres 16,821 sq.ft. - asking $1,100,000 106 Cowgirl - 6 acres - Roundup RV Park house and apartment - asking $1,050,000 140 W. Goat Creek Cutoff - 2,400 sq.ft. .56 acre - asking $375,000 2905 Memorial - 2,576 sq.ft. .61 acre - asking $389,000 945 Barnett St. - 864 sq.ft. .17 acre - asking $220,000 516 McFarland St. - City Lot .1745 acre - asking $90,000 521 Guadalupe St. - 2.92 acres - Zoned R3 Guadalupe River - asking $1,100,00






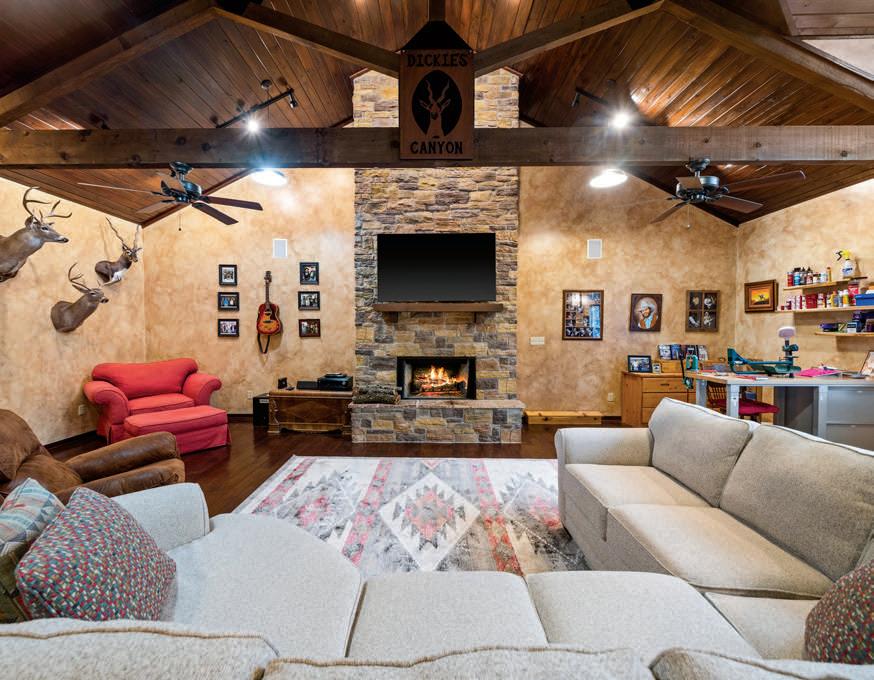












165 Treasure Hills - 980,000 - 3 bedrooms - 3.5 bathrooms - 3370 sq.ft. - 10.1 acres - incredible views gated development - beautiful craftsmanship - custom ironwork - 2 fireplaces - Subzero refrigerator - 2 living areas 1241 Saddle Club - 899,999 - 4 bedrooms - 3 & 2 half bathrooms - 3547 sq.ft. - 1.85 acres - beautiful oak trees 2 fireplaces - 2 living rooms - wet bar - office - 2 covered patios - deck - large laundry room - 3 car garage 945 Barnett St. - 864 sq.ft. .17 ac. - commercial - asking $220,000 10 Cattlemans Crossing - 5.3 acres tranquil setting - gated - asking $219,000 127 Mesa Del Sol - .12 ac. exceptional view - asking $35,000 Holly Jones Realtor® 281.799.1833 913 Bluebonnet - 3/4.5 3349 sq.ft. - .67 ac. - asking $886,000 160 Lightning - 3/2 2022 sq.ft. - 5.78 ac. - asking $650,000 409 Oakwood - 4/3 2765 sq.ft. - 1.06 ac. - asking $520,000


















417 Meeker - offered at $255,000 .103 acre - 3 bed - 2 bath - 1385 sq.ft. 610 Stablewood Dr. - $846,000 4.7 acres - 3 bed - 2 bath - 3255 sq.ft. views - 2 master suites - sun room 830.955.2868 3190 Medina Hwy - $4,225,000 120 (+/-) acres - 5 bed - 4.5 bath 5261 sq.ft. - 2 creeks - live spring - pond 118 Friar Tuck - $1,399,000 5.05 ac. - 4 bed - 3.5 bath - 3210 sq.ft. fireplace - open floor plan - barn 197 Inspiration Loop - $655,000 10 acres - ag exempt - gated community garden, pool, pavilion, pond 415 Meeker - offered at $290,000 .103 acre - 3 bed - 2 bath - 1,418 sq.ft. 280 Twin Springs Blvd. - $1,485,000 26.02 ac. - 4 bed - 2.5 bath - 4,324 sq.ft. 2 living areas - views - ag exempt under contract 125 Mesa Del Sol - offered at $429,000 .12 acre - 3 bed - 2 bath - 1688 sq.ft. 425 Meeker - offered at $285,000 .103 acre - 3 bed - 2 bath - 1385 sq.ft. 413 Meeker - offered at $290,000 .16 acre - 3 bed - 2 bath - 1385 sq.ft. under contract


Visit us online at P: 830.257.4000 | F: 830.257.4003 www.ForePremierProperties.com Info@ForePremierProperties.com 804 Water Street | Kerrville, TX If you are in the market to buy or sell premier property in the Texas hill country, give us a call. Laura and Micah Fore have a proven track record of selling exceptional live water properties, estate homes, and farm & ranch real estate. If you are currently working with another real estate firm please disregard. It is not our intention to solicit the business of our fellow brokers.





