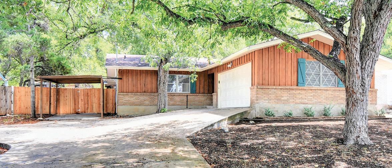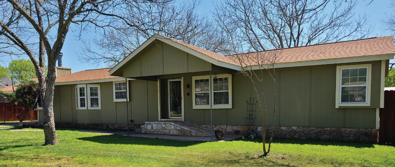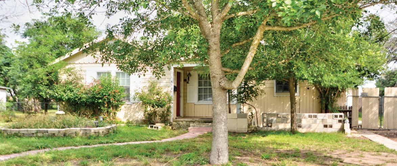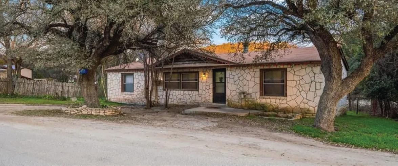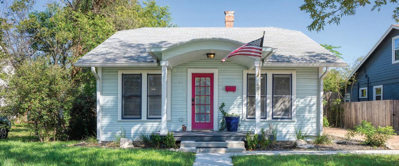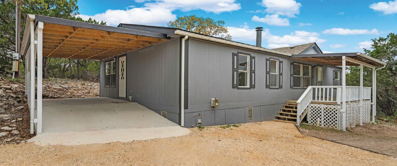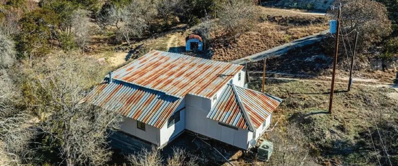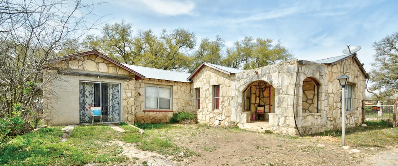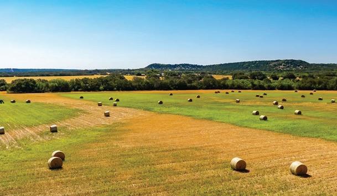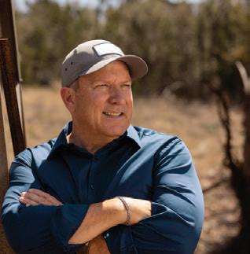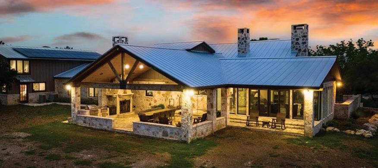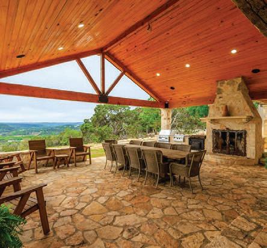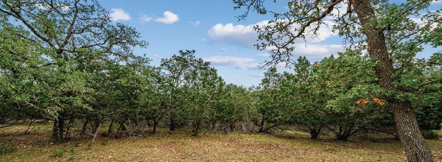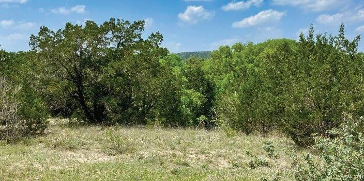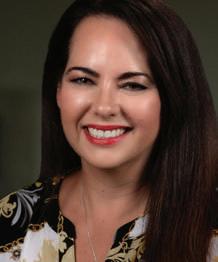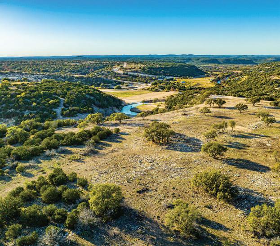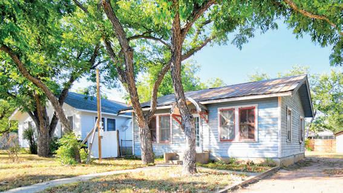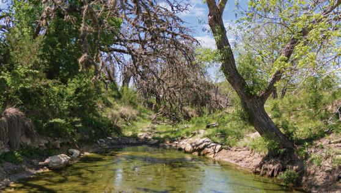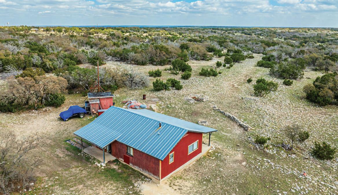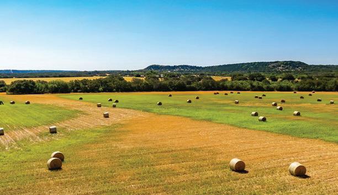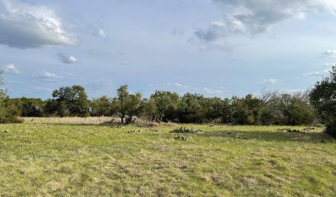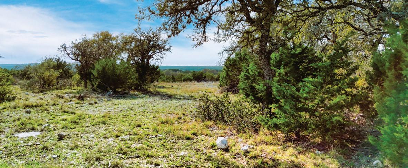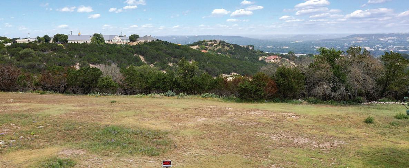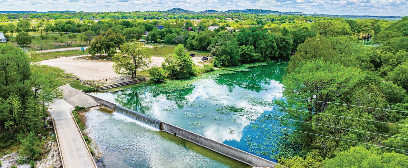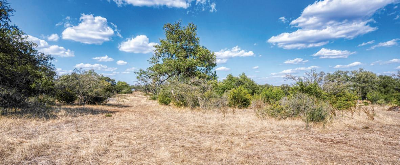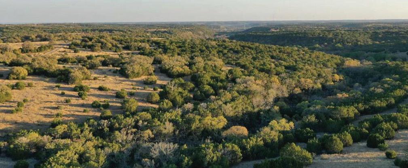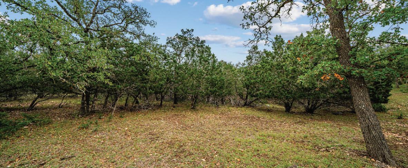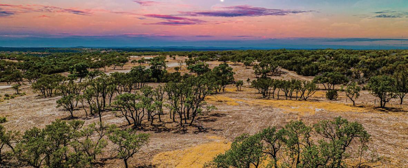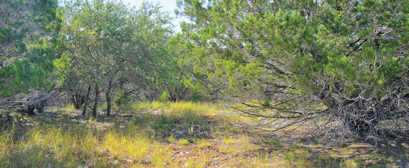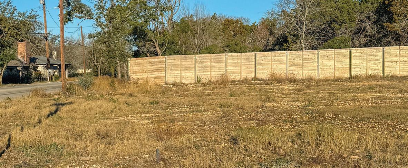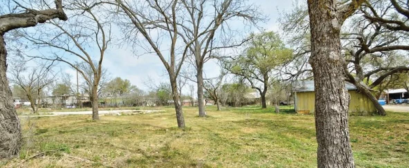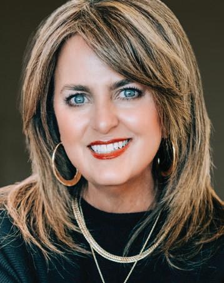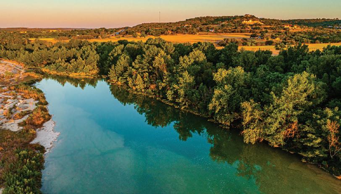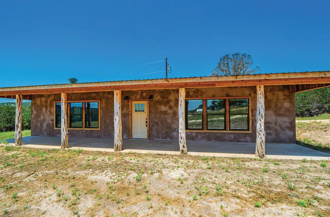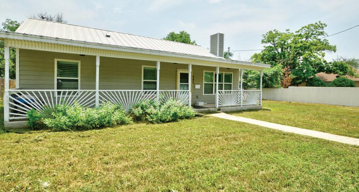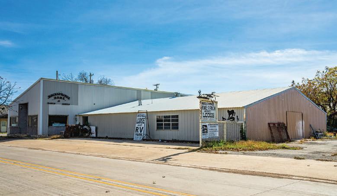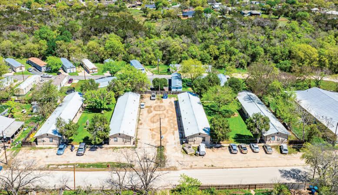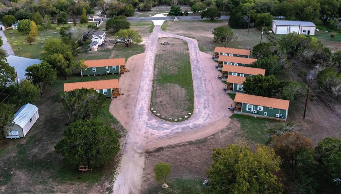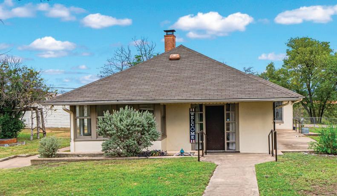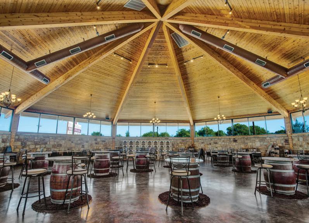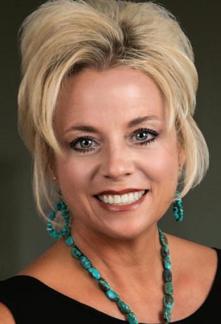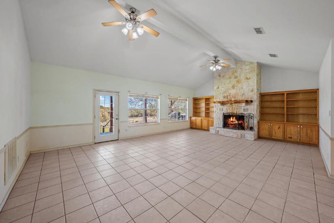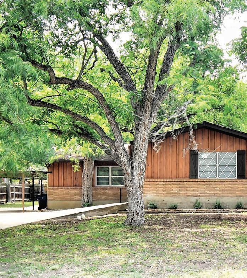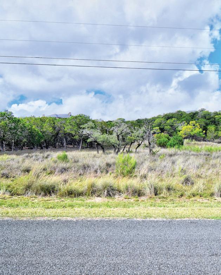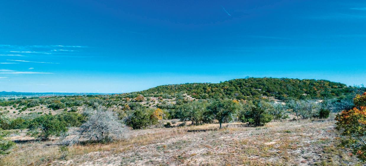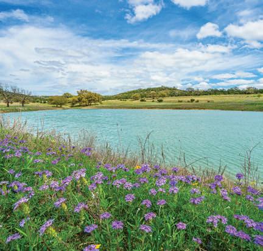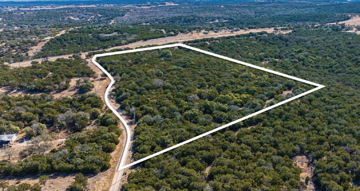












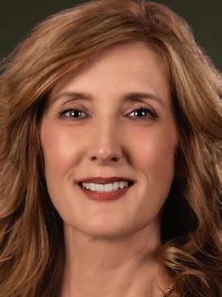












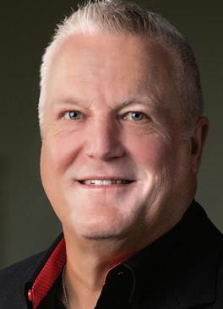


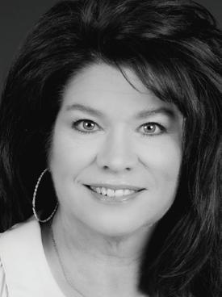









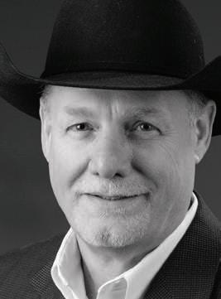











































































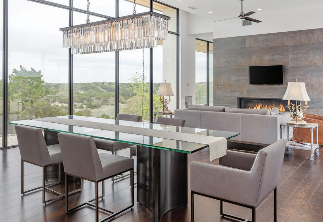


Scimitar Hill Vineyards | ±126.3 acres | 4,246 sq.ft. | 3 BR | 4 BA | $4,995,000
Perched at an elevation of 1,900 feet, the main house captivates with its panoramic views, refreshing breezes, and stunning sunrise and sunset vistas. This exquisite home, designed by renowned architect John West Stoddard, masterfully combines elegance with functionality. Completed in 2020, the 4,246 square foot residence features a thoughtful single-level layout that includes a xeriscape courtyard, a home office, a loft bedroom, a luxurious primary suite, and a guest casita. The home is designed to balance private and communal spaces while providing a seamless connection between the indoors and outdoors. Architectural highlights include metal and stucco siding, Shou Sugi Ban wood finishes, and a durable standing seam metal roof. The interior boasts 12-foot ceilings, expansive floor-to-ceiling windows, elegant ash wood flooring, and motorized window shades. The living area features a cozy gas fireplace and built-in cabinets, perfect for relaxing and entertaining. The dining area is crowned with an Odeon chandelier, enhancing the ambiance, while the state-of-the-art kitchen is equipped with Wolf appliances and Dekton countertops. Additional luxury amenities include a walk-in wine room, a gym area, and a guest casita that promises comfort and privacy. Outdoor living is elevated with composite decking, a gas fire pit, and custom railings, ideal for enjoying the serene surroundings. The property also hosts a winery, a fully equipped workshop, and a horse barn. The property is home to diverse wildlife, offering a unique lifestyle opportunity for enthusiasts of nature and luxury living alike.

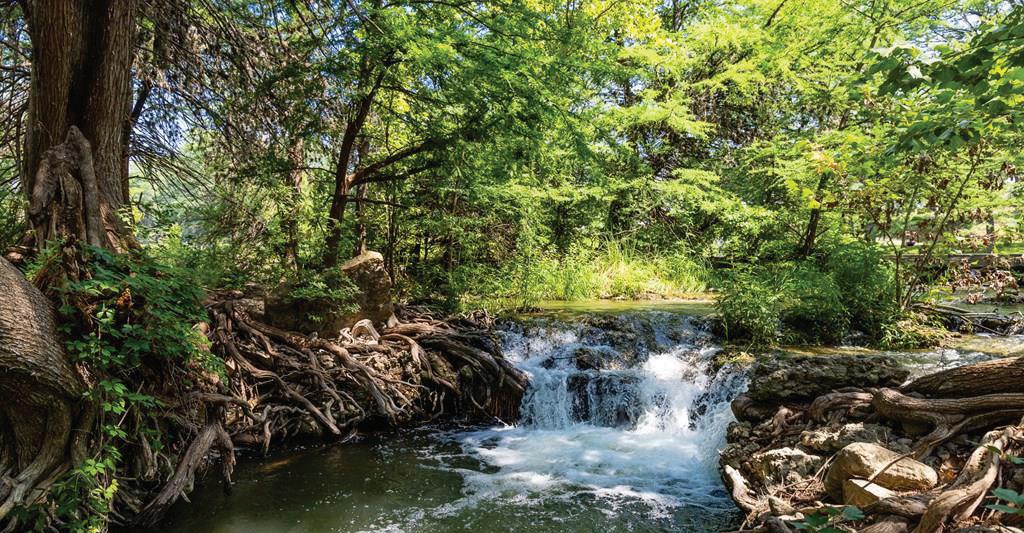

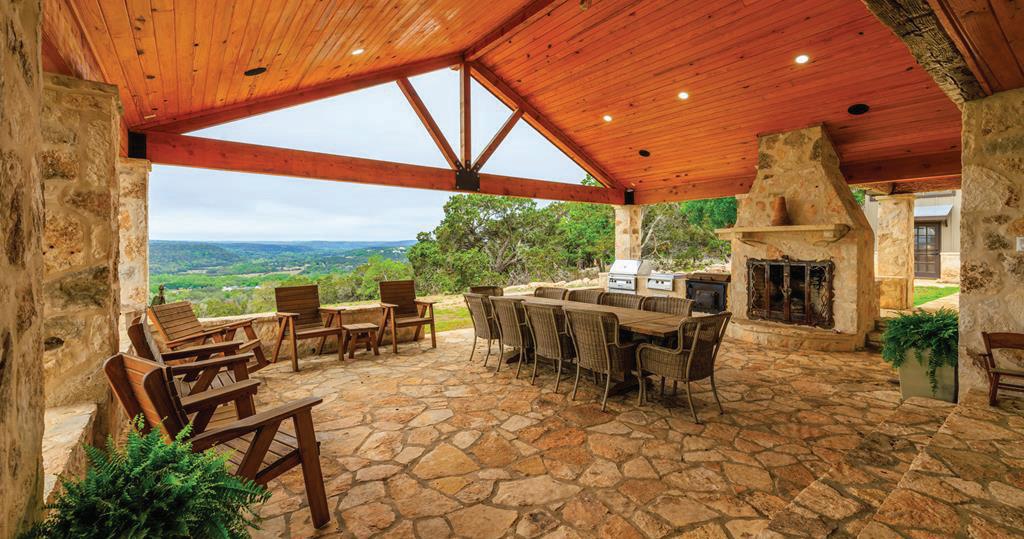

129 Oak Hill Road, Hunt - 371 acres | 5,000 sq.ft. | 5BR | 3.5BA | $6,950,000 Discover a one-of-a-kind property near The Hunt Store, where the Guadalupe River’s forks converge. Nestled in the picturesque town of Hunt, TX, this expansive 5,000+ sq. ft. home sits on 371 acres and grants deeded river access to two private parks. Whether envisioned as a resort, game ranch, retreat, or luxurious residence, this property offers versatility. Featuring 5 bedrooms, 3.5 baths, and three state-of-the-art kitchens, it also includes four fireplaces, modern amenities, a solar panel system, fiber optic service, and top-notch security features. The estate encompasses a serene 1-acre lake and two river parks: one for swimming and fishing, and another shaded by majestic cypress trees for tranquil relaxation. Large bay windows provide breathtaking views of the river valley, making this property, located between Ingram and Hunt off Hwy 39, the epitome of luxury in harmony with nature.




283 Hallford Lane, Fredericksburg | 43.98 acres | 4,446 sq.ft. | 9BR | 4BA | $5,950,000 Welcome to Comanche Homestead, an extraordinary property making its market debut for the very first time. Nestled just moments away from the vibrant pulse of Fredericksburg’s Main Street, this exceptional estate sprawls across a generous ±43 acres of unrestricted land, boasting three wells to cater to your every need.The centerpiece of this magnificent property is a stunning log cabin home, offering three bedrooms and two bathrooms, providing a haven of rustic elegance. Beyond the main residence lies a charming and popular b&b establishment, featuring six bedrooms and two bathrooms, which has woven itself into the fabric of the community, capturing the hearts of all who have had the pleasure of staying. Beyond its current allure, this property presents an unparalleled opportunity for your imagination to flourish. Whether you envision it as the canvas for your next development venture, an enchanting wedding venue, or any other dream you dare to dream.

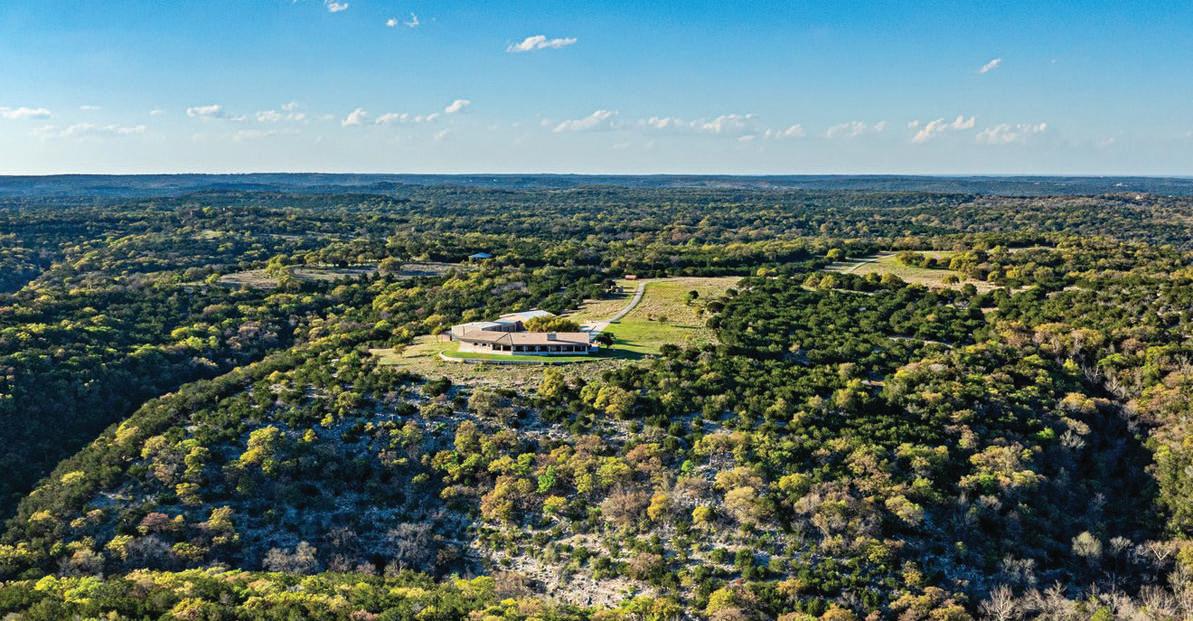
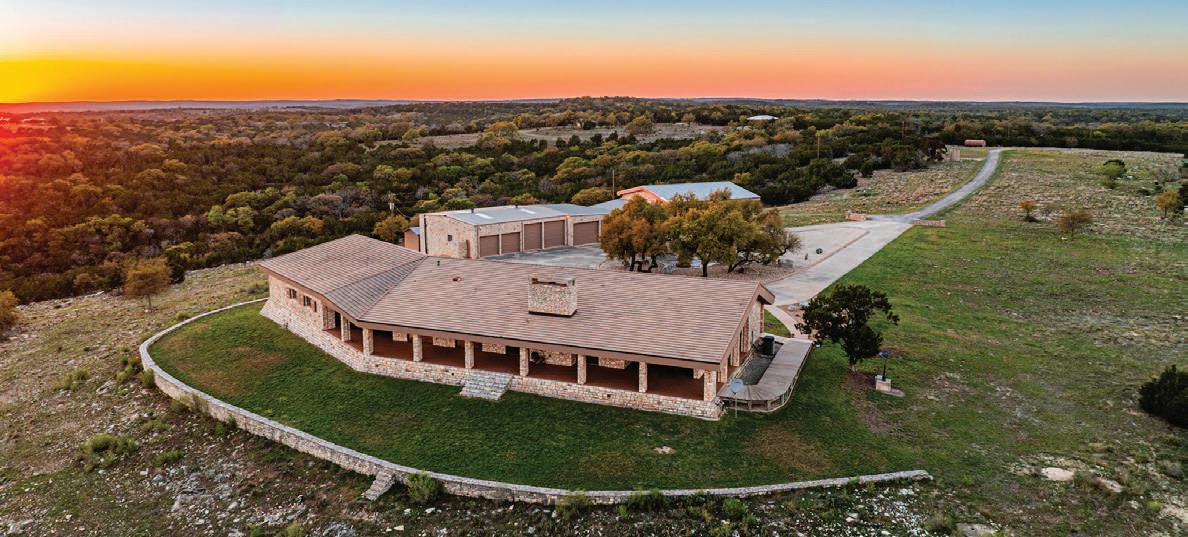


4481 Medina Hwy, Kerrville | 138.5 acres | 6,531 sq.ft. | 6BR | 5.5BA | $3,990,000 Escape to Nopalitos Medina Mountain Ranch, a 138.5-acre haven of unrestricted beauty. Enjoy panoramic vistas from the 3,855 sq. ft. main residence, featuring contemporary elegance with plank flooring, sleek finishes, and natural light. The chef’s kitchen, with double islands, stainless steel appliances, and subway tile backsplashes, opens to a living and dining great room with a stone fireplace. The primary suite, opening to the veranda, includes a spa-like ensuite with a soaking tub, tiled shower, and double vanity. Additional features include two guest rooms with private bathrooms, a flex room with a hidden safe room, a spacious laundry room, and a three-car garage. A detached, self-contained guest house (1,900 sq. ft.) and a 700+ sq. ft. bunkhouse with a kitchenette and full bath offer comfort for guests. RV hookups and multiple workshops/garages complete this sanctuary for hobbyists and enthusiasts.

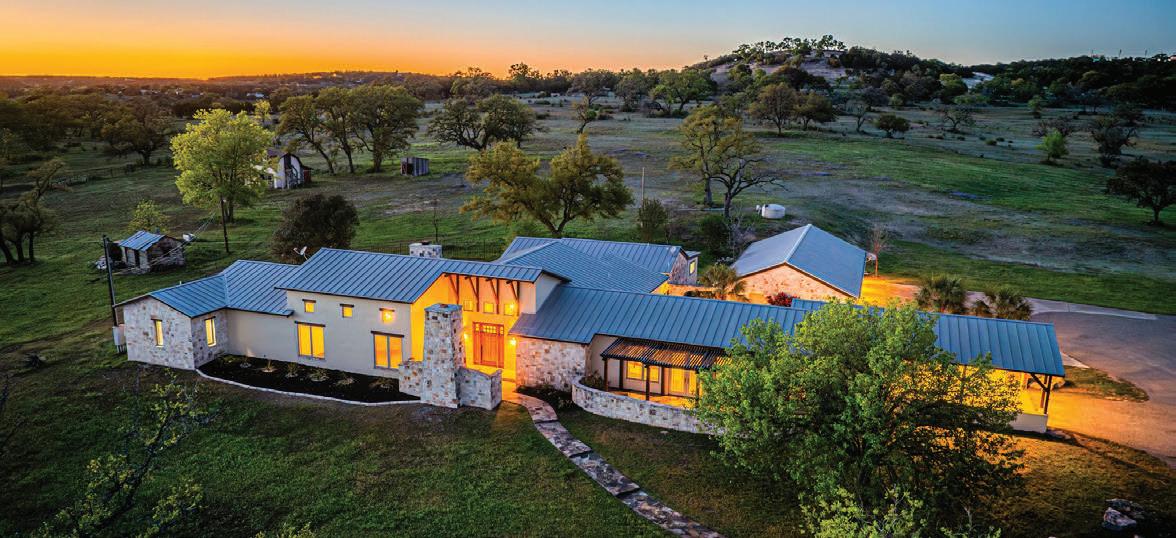


3190 Medina Hwy, Kerrville | 119.27 acres | 5,261 sq.ft | 5BR | 4.5BA | $3,850,000 3 Creeks Ranch - 119+/- Acres - Live Spring – 3-acre Clay Bottom Lake - Custom Home. Every detail has been carefully chosen to ensure a luxurious, comfortable home featuring wood and stone sourced from this historic ranch. Enjoy a perfect mix of open spaces and private retreats with high, detailed ceilings and custom finishes throughout. The open-concept living area includes a cozy fireplace and large windows to capture views and light. The chef’s kitchen, with a professional-style Wolf range, Subzero fridge, stainless steel appliances, ample counter space, and storage, is steps from the dining area. The versatile casita can serve as an office, studio, or guest space. The property boasts original historic (c. 1800s) outbuildings, barns, and fences, many still usable, and a dance floor for entertaining. The gently rolling land features pastures, hay fields, and hardwoods, with West and Marshall Creeks, Peterson Spring, and a lake providing abundant water for horses, stock, and wildlife. Hunting is allowed.





663 FM 1350, Center Point | 79.49 acres | 5,506 sq.ft. | 4BR | 4FBA | 2HBA | $3,495,000 Nestled in the Hill Country, Zanzenberg River Lodge spans 79.49 acres with 2,800 feet of Guadalupe River frontage. The estate features a 4,450 sq. ft. stone home with a durable metal roof. The great room boasts high ceilings, trusses, and a full-height stone fireplace. The kitchen, with professional appliances, an island, and a bar, invites social cooking. Ample windows and French doors blend the indoors with the outdoors. The owner’s suite offers a luxurious bath, glass block details, and a walk-in shower. Guest accommodations include a smart Jack & Jill bath. A cozy 1,056 sq. ft. cabin, sturdy barn, and fertile fields complement the property. Additionally, 25 acrefeet of water rights ensure ample resources. Enjoy the confluence of Verde Creek and the Guadalupe—your private vista.There is an option to purchase 29.52 acres, including all improvements—the main house, guest house, and barn—with 1,700 feet of river frontage for $1,995,000.




300 Peterson Farm, Kerrville | 182.00 acres | 2,600 sq.ft. | 3 BR | 3 BA | $3,500,000 Nestled just beyond the city’s edge, this 182-acre estate offers a luxurious and tranquil retreat. Two custom-built homes stand as the focal point, showcasing meticulous design and thoughtful layouts. The guest house features 1100 sqft of living space, including 1 bedroom, 1 bathroom, a versatile home office, and a spacious 4-car garage. Enjoy outdoor living on the 800 sqft covered patio. The main house boasts 1500 sqft with 2 bedrooms, 2 bathrooms, and a 2-car garage. Both homes feature engineered hardwood flooring and tile in the bathrooms. The property is adorned with hardwood trees, cedars, sodded yards with large limestone bricks, and elevated home sites offering expansive views. Fully fenced with partial high fence, this estate also features abundant wildlife, paved road access, an agricultural exemption, and 1200 feet of Silver Creek running through. Land can be subdivided for developmental purposes.

830.257.4000 | Visit
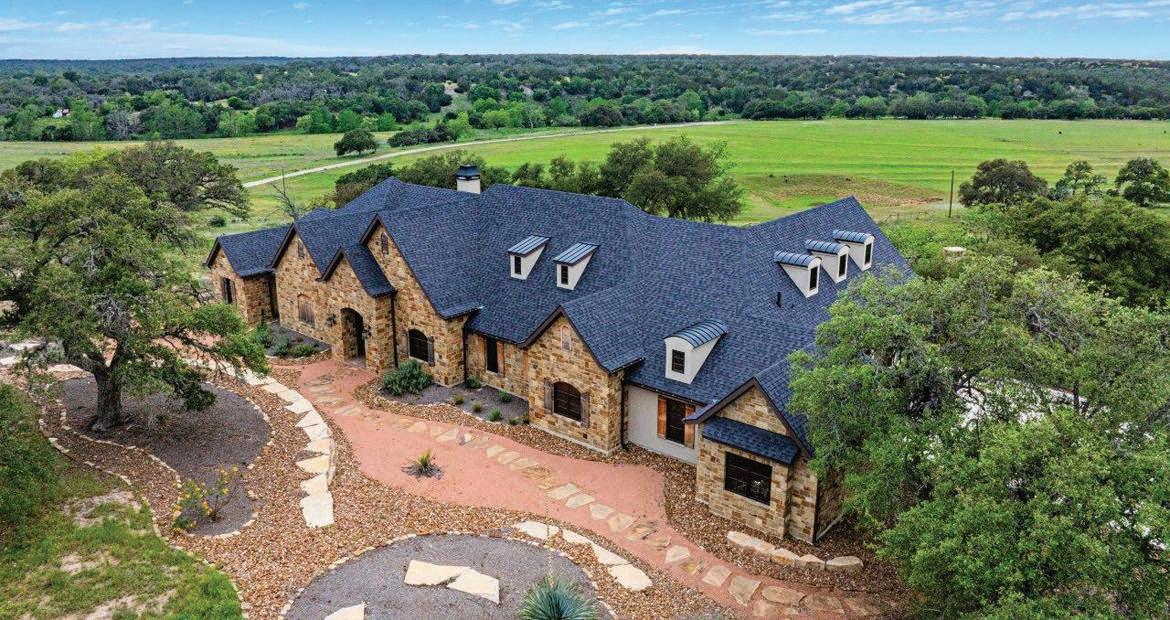
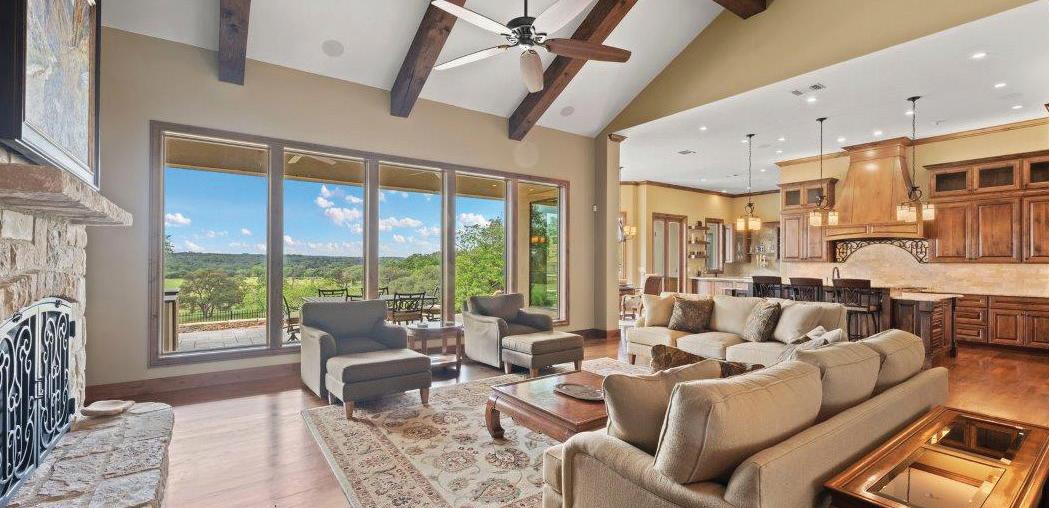


134 Dally Rd., Fredericksburg | 35.3 acres | 4,980 sq.ft. | 3 BR | 3 FBA | 2 HBA | $3,250,000 Luxury Hill Country Estate! This 35 +/- Ag exempt acreage offers an exquisite home w/3 bdrms, 3 full bthrms, & 2 half bths. The living area w/18 ft ceiling, kitchen complete w/top of the line appliances-wolf gas range & sub zero fridge, formal dining room, breakfast area, bar, & office provide ample space for comfortable living. An expansive primary suite features garden tub & walk-in shower. Two spacious guest rooms each w/ensuite baths. Walled picture windows framing the home boasting stunning views. Finishes include granite countertops, white oak wood floors, & travertine tile. A 4-bay garage w/charging station & 1/2 bath. Outdoor amenities include a covered patio w/a built-in BBQ, flagstone patio w/a fireplace, pizza oven, & expansive views. The property features perimeter fencing, 20 acres of Klein grass & native vegetation.

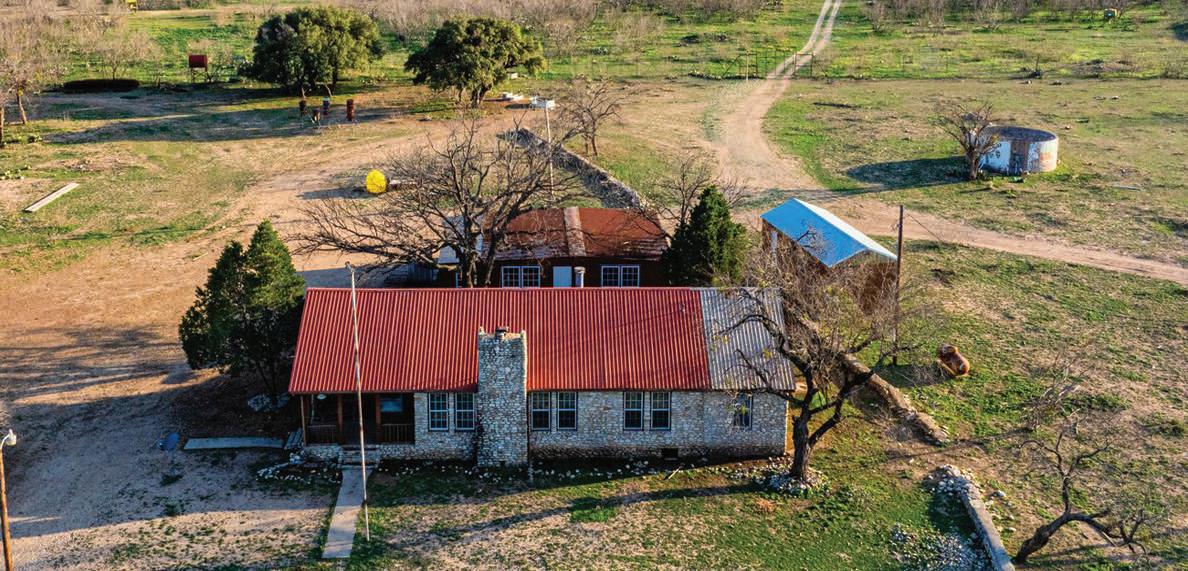
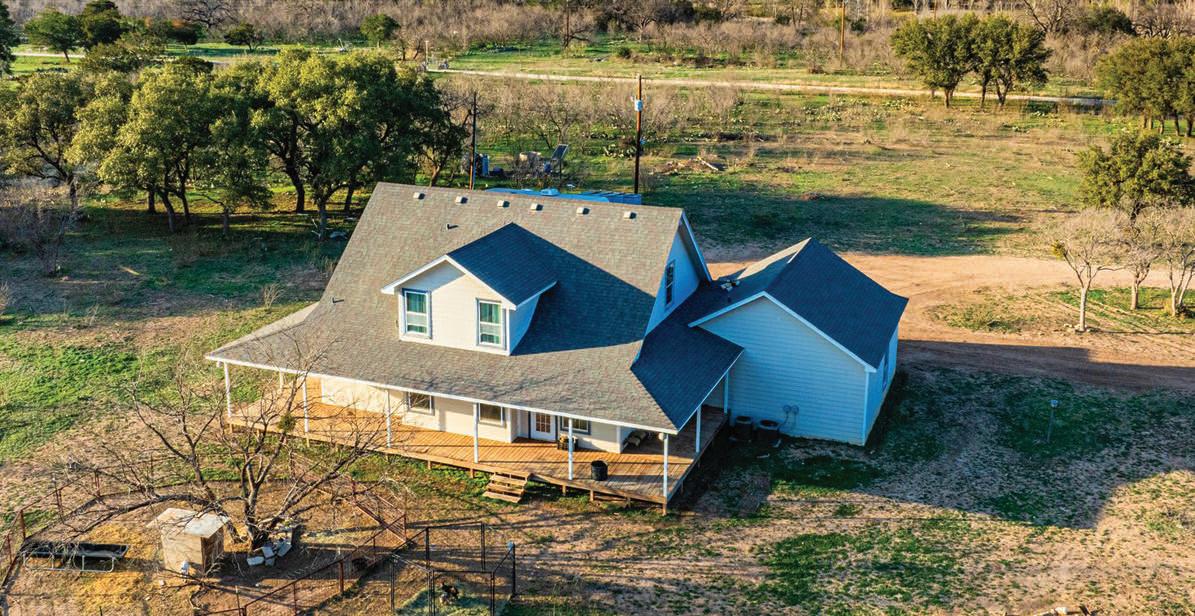

331 KC 2751, Junction | Commercial Hunting Ranch | 303.63 acres | 2,230 sq.ft. | $2,995,000 The Roy Ranch, spanning +/-303.63 acres of diverse terrain, lies 15 minutes west of Junction TX, near IH10. Enclosed by high game fencing, it’s been a thriving commercial hunting operation for over two decades, teeming with Aoudad, Axis, Whitetail, Elk, Hog, and Dove. The main +/-2230 sq ft, 3-bedroom home boasts modern amenities, while a charming river rock +/-1365 sq ft home accommodates 10-12 hunters. A large detached garage and nearby tractor barn offer ample storage. Approximately +/-30 acres are designated for grazing, with water wells servicing the homes and a stock pond on lower pasture land. Navigable roads lead to a high elevation plateau of +/-275 acres, reaching up to 2060’, featuring a cabin ready for customization, powered by solar and a well. Recreational haven with grassy areas and mature trees.
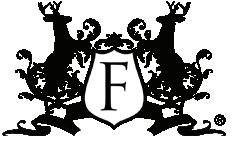




3722 Club View Ct., Kerrville | 4 BR | 4.5 BA | 6,496 sq.ft. | 1.40 acres | $2,495,000 A masterpiece by design-Poised gracefully at the 18th hole of Comanche Trace’s championship course, captivating Tuscan architecture resonates throughout every inch of this home. A solid mahogany door welcomes you to an expansive 6,496 sf interior. Gorgeous archways, columns, stunning ceiling details, crown molding, polished marble, hickory wood, dark Bordeaux granite, and rare Breccia Pernice marble elevate the home’s ambiance. A sprawling loggia, covered patios & balcony, tiled in-deck spa w/cascading waterfall & jets, outdoor kitchen & landscape lighting set the mood for enchanting outdoor living & well positioned for stargazing & the upcoming total solar eclipse. Ingeniously designed garage will fit 5 cars. Boasting fully engineered slabs & framing, steel reinforced columns, Monier concrete tile roof, custom security & insulation packages-this home is a paragon of structural integrity, safety & energy efficiency.


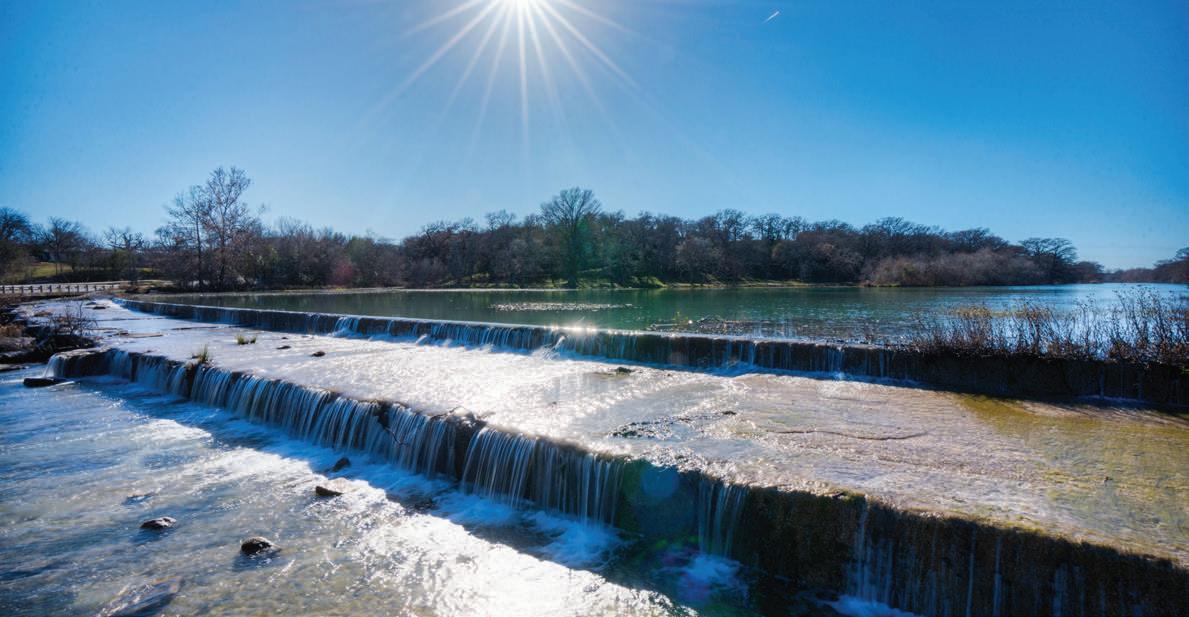

121 Antler Pass, Ingram | 1BR | 1 BA | 450 sq.ft. | 18.06 acres | $2,295,000 Situated where the spring-fed Indian Creek & Johnson Creek converge into the Guadalupe, this 18.06-acre canvas is nature’s masterpiece. Fertile, valley flatland boasts low ranch fencing, allowing an abundance of wildlife, white tail, axis, ducks & migratory birds. Rich, colorful palettes unfold beautifully throughout the year w/ a variety of mature hardwoods, native grasses, wildflowers & sunsets beyond imagination. Even with 940’ Guadalupe and 253’ Indian Creek frontages, only a small portion of the land is in the flood plain. A UTV/walking trail leads directly to the river at Old Ingram Lake, where the water is deep enough for a small boat w/battery powered trolling motor & hours of fishing pleasure. Located just across the river from Old Ingram Loop & The Point Theater, it’s just south of New Ingram Lake & mere minutes to urban amenities. Enjoy as is or create your own masterpiece. Owner is LREA.





434 Cave Creek Rd., Fredericksburg - 5 BR | 5.5 BA | 4,915 sq.ft. | 35.68 acres | $2,250,000 Quintessential Texas-style, stone-encased farmhouse with three gabled dormers, standing seam metal roof, and wide steps leading to a deep, covered front porch. Enjoy sweeping view of 35.68 fenced, ag-exempt acres with spring fed pond, it’s cross-fenced & perfect for grazing. The attached 3-car porte-cochere and the detached 40x60 garage/ shop & covered hay barn-style structure allow tons of parking & storage space. In fact, you’ll find oodles of storage inside the updated 4,915 sf home, as well as an abundance of large windows providing fabulous natural light to every room. Neat as a pin, and the neutral color scheme with wood & stone accents creates a warm, welcoming environment that is move-in-ready. The main level features a large living room w/FP, office, dining room, den w/FP, game/flex room, spacious kitchen w/SS appliances, powder room & a large laundry room w/tons of storage.


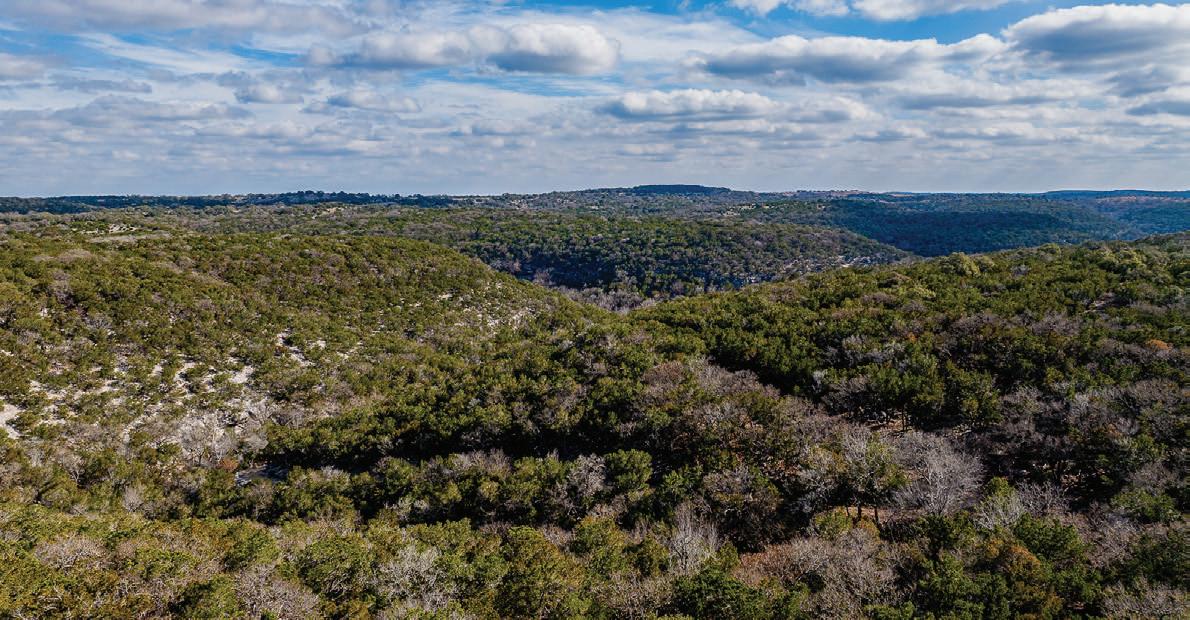

24600 Medina Hwy 16, Kerrville | 4 BR | 4 BA | 4,243 sq.ft.
w/diverse landscape of native grasses, a ravine w/seasonal creek, hardwoods & brushy cover. Mesa top home features standing seam roof, stucco exterior, large porte cochere & deep wrap-around tiled porch w/outdoor fireplace. Saltillo tile, wood beam ceilings, arched doorways, cozy wood-burning fireplace & built-ins create inviting atmosphere in open living/dining/kitchen great room. Island kitchen w/bar seating features 6-burner gas cooktop & SS KitchenAid appliances & huge WI pantry. Split bedroom plan features spacious primary suite w/dual vanities & roll-in tile shower, an office, bonus room, guest room & an apartment suite w/full kitchen & bath. Wood sliding glass doors open to porch from just about every room. Custom woodwork inside & out. Attached 3-car garage has convenient drive-through feature and additional apartment w/full kitchen & bath, private entrance & a spacious covered porch.



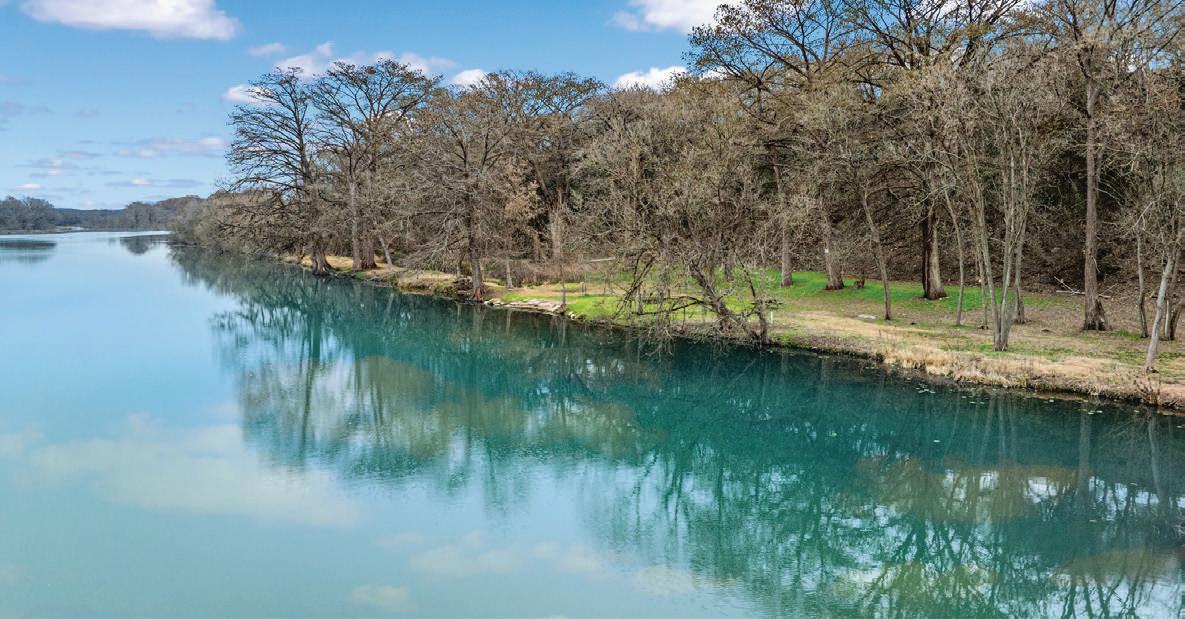
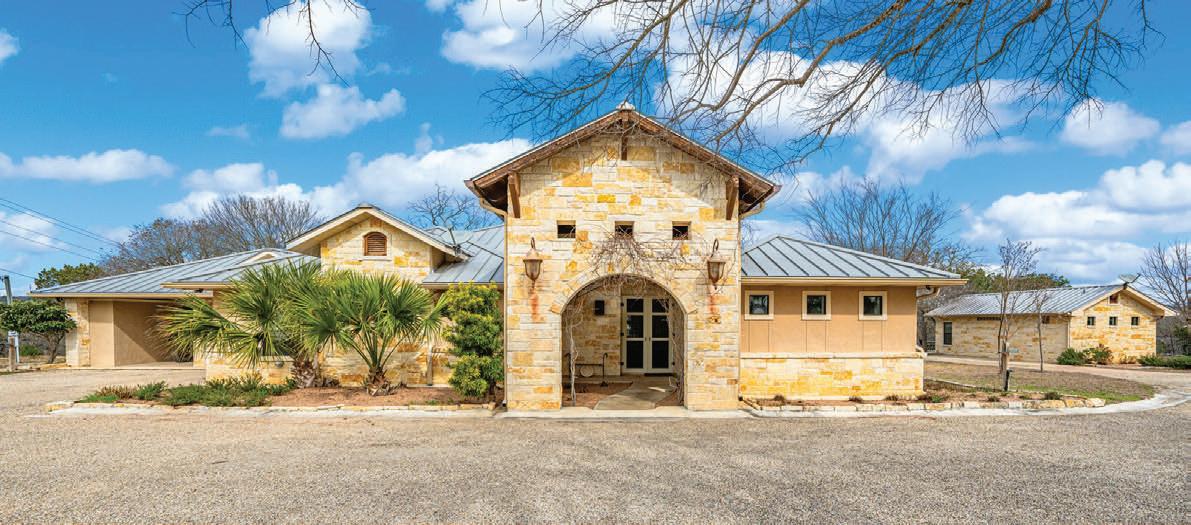
137 Antler Pass, Ingram | 3 BR | 2 BA | 2,681 sq.ft. | 10.01 acres | $1,995,000 450’+/- of deep Guadalupe River frontage. Situated between Ingram Lake & Indian Creek dam, indulge in swimming, fishing & kayaking right from your backyard. Gated entry to 10-acre property w/circle drive. Stone & stucco home w/SS metal roof. Dbl wood, iron & glass doors invite you into a haven of elegance w/scored & stained concrete flooring complemented by gorgeous woodwork & stone accents. Great room features soaring cathedral ceilings, wood beams & wood-burning fireplace surrounded by built-ins. Enjoy the wet bar & isl kitchen w/ SS apps, dbl ovens & gas cooking. Retreat to the primary suite offering a sitting room w/outside access, WI closet & ensuite bathroom w/ jetted tub, tiled shower & dbl vanity. Two spacious guest rooms share a bathroom w/tiled shower. Outside, the deep cov’d patio overlooks the river, providing ample space for living, lounging, grilling & dining. A stone patio w/ fire pit invites gatherings, while freestanding spa offers relaxation.



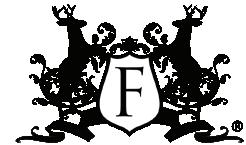

TRACTS OF














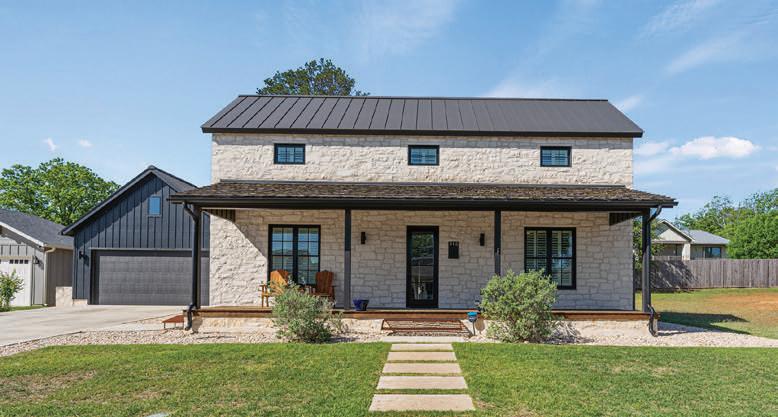
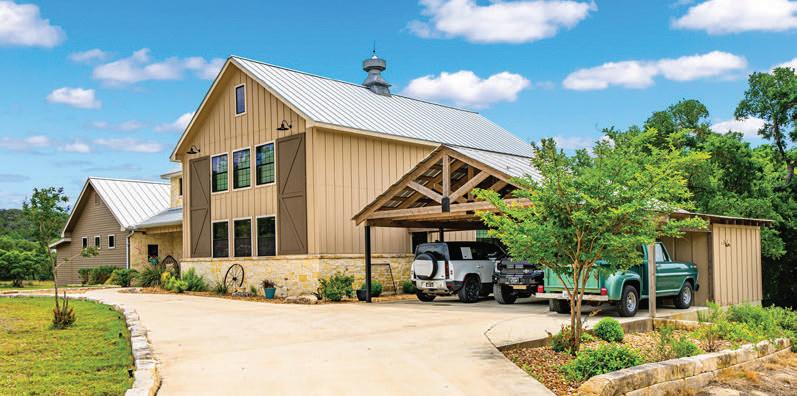
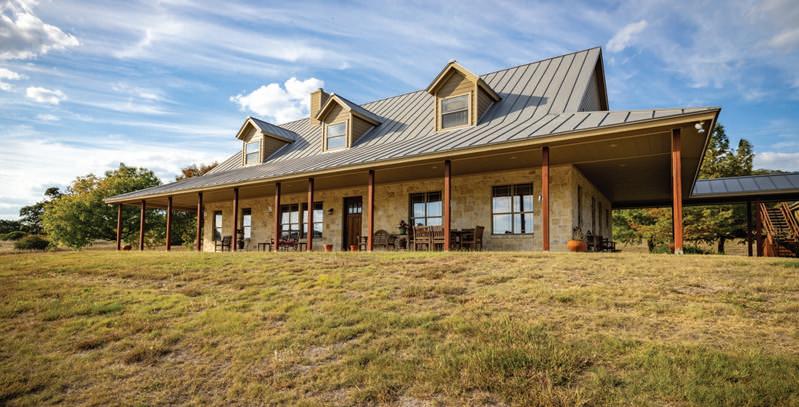

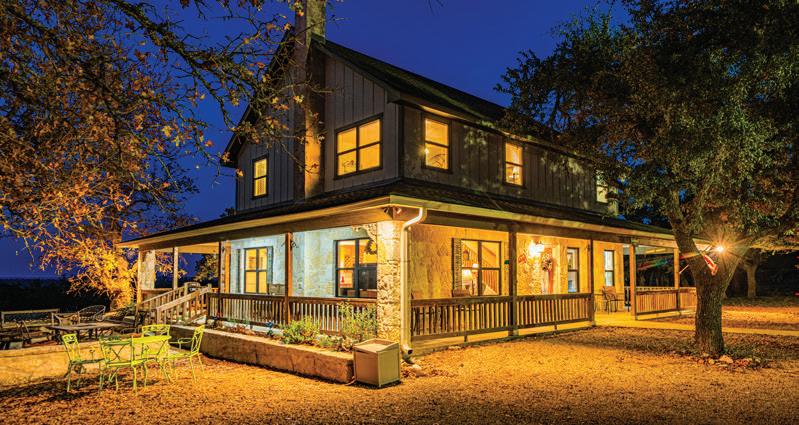



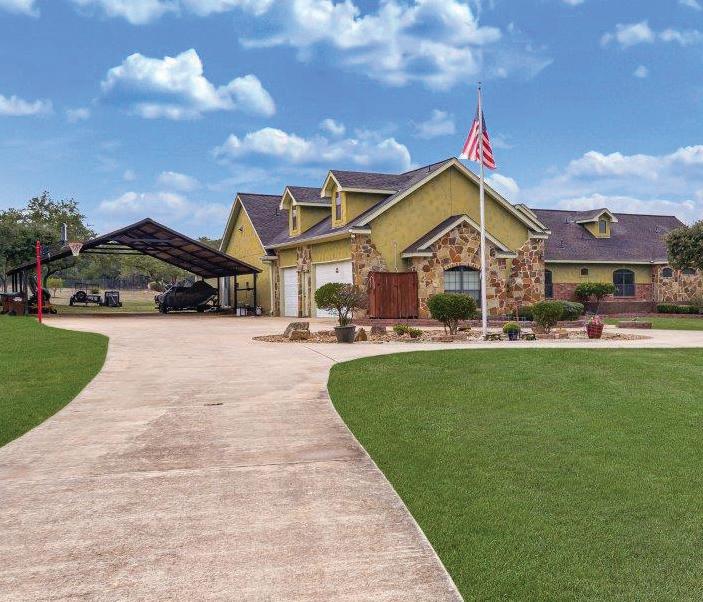


the allure of this one-story stucco and stone home on a stunning five-acre, oak-studded lot just north of Blanco and 1604. The fully fenced property provides a private, country feel while being close to city amenities. The chef’s kitchen is a culinary masterpiece with a gas cooktop, pot filler, two ovens, built-in refrigerator/freezer, and a spacious pantry with a wine area. The dual living area with a fireplace and wood stove opens to a private media
and a former covered patio expands the living space. The private owner’s retreat features a spa bath, large closet, and a meditation room
to a private patio. Secondary bedrooms are on the main level, and a game/5th bedroom with a full bath is upstairs. Outdoor features include a covered patio, dog kennels, and a three-car carport for boats and toys. This home does not have any restrictions providing a perfect blend of elegance, comfort, and functionality, offering the best of both city and country living. Welcome to your dream lifestyle.


Ag-Exempt Hilltop Haven nestled in the Texas Hill Country w/expansive views! This stunning

home is situated in the sought-after neighborhood of Hidden Springs. Upon entering, you are greeted by an inviting open floor plan with plenty of natural light. This home is equipped w/high ceilings, gourmet kitchen w/quartz counters, butler’s pantry, expansive living area w/stone fireplace, formal dining, breakfast area, private office, screened in patio, outdoor patio w/outdoor kitchen & fireplace, large laundry/mud rm, media rm. - large primary & two guest bedrooms each w/private en-suite baths. Fiber optics installed to the house, central vacuum, 24 KW backup generator, 1000 gal propane tank, anaerobic septic, well, WIFI enabled garage doors & HVAC, RO system, & water softener. 3 car garage w/storage & utility sink. Close to Fredericksburg wineries, Enchanted Rock, Comfort, Boerne, Kerrville & more.

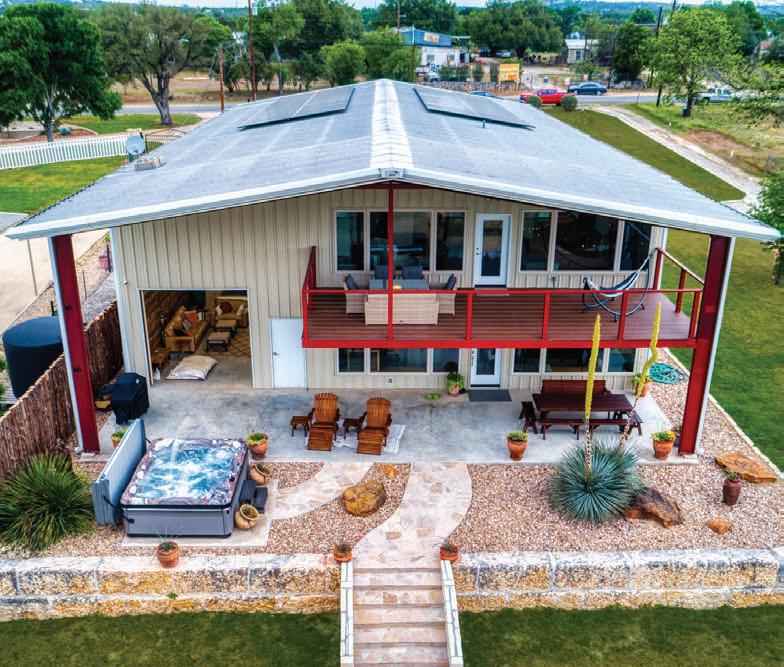



475 Brand Rd., Bulverde |


| $1,399,900 Welcome to this one-of-a-kind, energy-efficient, geodesic custom home. Nestled on 5+ manicured acres in the Texas Hill Country and just 20 min away from the north edge of San Antonio. True detail in design and architecture is shown throughout this neutral element home which has been featured in multiple magazines. With a 20’ waterfall at the main entry and stone engraved art, this home offers many exquisite details such as Five full baths * Two 1/2 baths* * 432 sq ft caretaker’s studio apartment * 1,148 sq ft of detached, enclosed storage * Custom cabinetry throughout * Large built-in cabinets in primary suite walk-in closets * 3,300 sq ft of 3/4” solid maple & Canadian spruce tongue & groove flooring * Solid maple double helix 6’ diameter interior spiral staircase * Four fireplaces * 5 separate AC units; * 15 KW emergency propane generator * Soft-stop 2-person elevator * Metal exterior spiral staircase * Six-yard water spigots throughout the 5+ acres * Chip-sealed asphalt driveway *
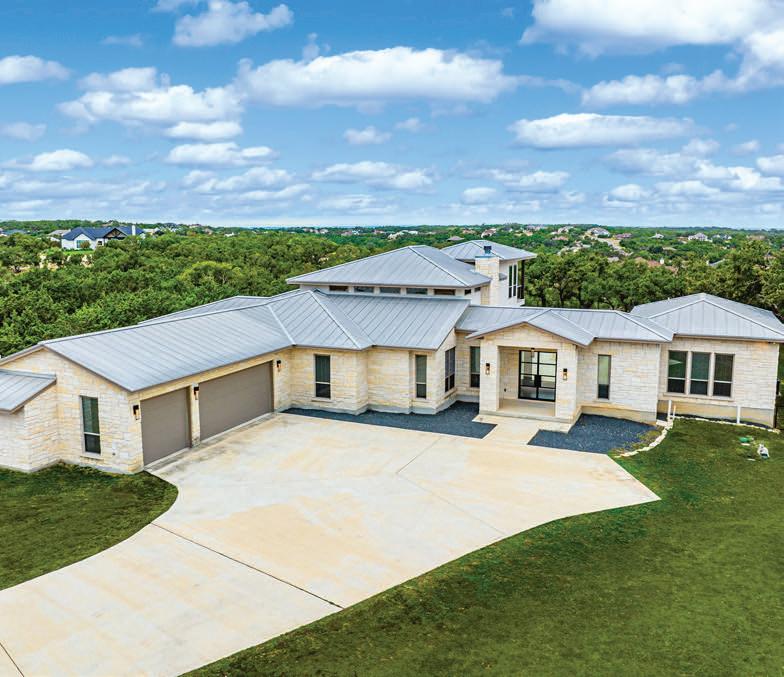


3214 Comal Springs, Canyon Lake | 5 BR | 4.5 BA | 4,038 sq.ft. | 1.93 acres | $1,392,000 Indulge in luxury with this stunning 5-bed, 4.5-bath, 1.5-story home, crafted for seamless entertainment. Situated in the sought-after Mountain Springs Ranch subdivision on nearly 2 acres, it boasts a captivating pool and meticulously landscaped backyard. The open floor plan, adorned with a floor-to-ceiling stone fireplace, offers gracious living. The kitchen is a culinary haven with an island, wet bar, and custom cabinets. The primary suite features outside access, a sitting room, and a lavish en-suite bathroom. Upstairs, find a versatile space ideal for work or play. Outside, enjoy the resort-like backyard with a pool, lawn, and outdoor kitchen. Short and long term rentals permitted. Experience luxurious living at its finestschedule your viewing today!



126 Dick Gates Rd, Junction | 1 BR | 1 BA | 864 sq.ft. | 199.59 acres | $1,300,000 Embark on a remarkable journey with the chance to own nearly 200 acres of pristine recreational land, ideally positioned along Highway 83 for effortless access from San Antonio, Kerrville, Fredericksburg, and beyond. At the heart of this expansive property lies a charming 864 square foot hunter’s cabin, providing immediate comfort and seclusion. Delight in the boundless outdoor opportunities as you explore the diverse terrain on your ATV, taking in breathtaking vistas and encountering a rich array of wildlife including Sika, Aoudad, White-tail deer, and wild turkey. Whether you seek serenity amidst nature’s embrace or crave exhilarating adventures, this unparalleled estate invites you to immerse yourself in its natural splendor and create timeless memories in the great outdoors.



152 Center Oaks Court, Kerrville | 4 BR | 4.5

$1,299,000 VIEWS VIEWS VIEWS Luxurious Contemporary Meets Hill Country, Curb Appeal Is Beautiful As You Drive Up To This Home, As You Walk In The Front Door, You Will See the Magnificent Views From The Front Door To The Spacious Covered Back Porch (44’ x 14’) & Then The Pool & Spa With No Maintenance Turf Grass. Chefs Kitchen Complete With Butlers Pantry, Wine Chiller, High End Appliances, 6 Burner Gas Cooktop. Huge Island To Accommodate Bar Stools Looking Out To The Great Room and Pool Area. Master Bathroom Boast a Beautiful Soaking Tub And Huge Walk-In Shower,Very Large Walk-In Closets With Built-Ins. A Wall Of Glass Hallway Leads to Two Guest Bedrooms With Ensuites, One Bedroom At The End Of The Hall Could Be Used For Mother-In-Law Suite, has it’s Own Wet Bar With Built-In Cabinets & Mini Fridge.

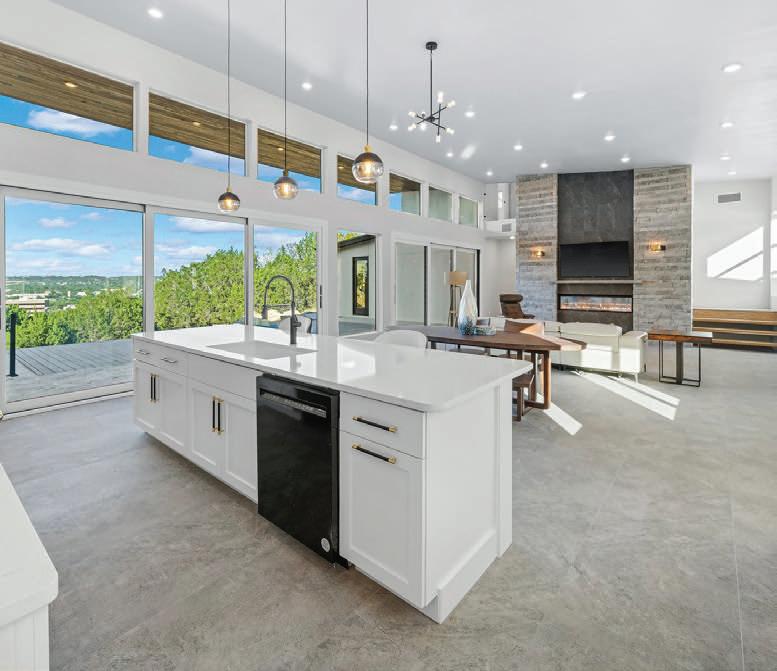

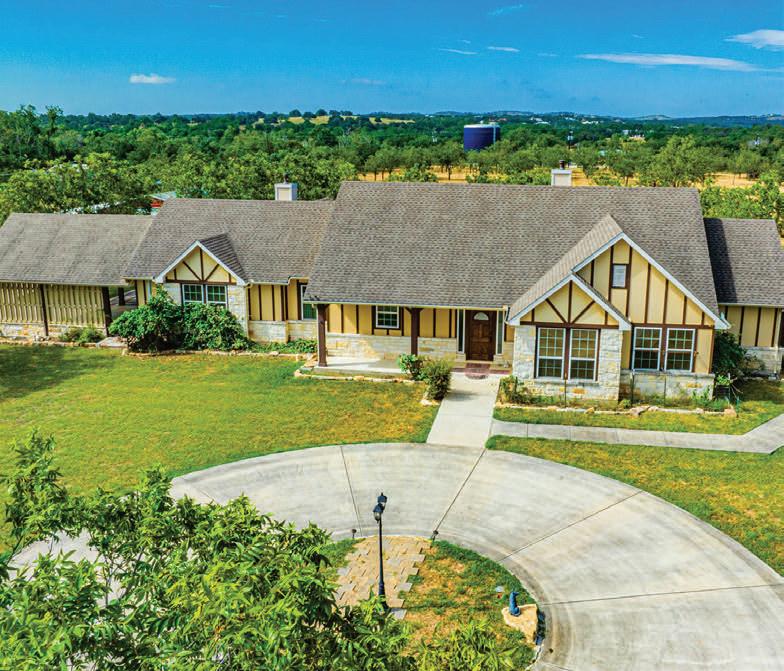

100 Prim Rose, Blanco | 2 BR | 2.5 BA | 2,294 sq.ft.

sits on the grounds of an 8.97-acre, AG EXEMPT pecan grove in a park-like setting. This 12-year-old home has been especially well cared for and shows like new. A huge screened porch overlooks the grove which could easily accommodate a grape vineyard
post-hole auger, shredder, box blade, and lowboy trailer. Totally fenced and gated, this truly is a remarkable property. Don’t miss this chance to own a superb piece of our Texas Hill Country.

270 Lehmann Dr., Kerrville | 4 BR | 5.5 BA | 3,205 sq.ft. | 1.07 acres | $1,295,000 NEW CONSTRUCTION WITH VIEWS! This beautiful modern estate of ultimate exclusivity situated on 1.07 acres, boasts the most luxurious of amenities & sited in the prime Texas Hill Country. Large walls of glass bathing the expansive open-plan living area in natural light, state-of-the-art chef’s kitchen w/elegant finishes, functionality & sophistication. High Ceilings, advanced smart lighting, inviting gas electric fireplace, multi-panel glass doors that open to the outdoor covered deck overlooking Kerrville w/24 hr. spectacular views. Voluminous primary boasting views- large walk-in closet & spa-like bathroom w/indoor-outdoor shower. 4 additional secondary bedrooms each complete w/en-suite bath & expansive continuous views- 5th additional bedroom/guest suite is positioned at the lower level complete with a kitchenette. This is an opportunity that also offers a true, one-off chance to acquire a magnificent piece of residential craftsmanship residing in one of the most exclusive areas. 830.257.4000
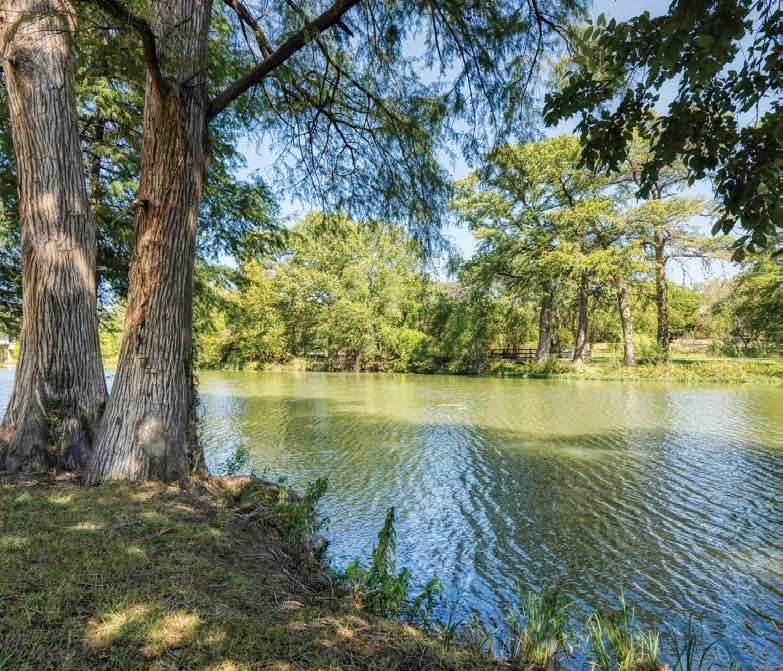


322/400 Thompson Dr., Kerrville - 5 Buildings | 2,752 sq.ft. | 2.87 acres | $1,200,000 Discover a rare 2.87-acre gem nestled by the scenic Guadalupe River, centrally located on Thompson Dr/Spur 98 in vibrant Downtown Kerrville. Envision endless possibilities for this coveted property close to Louise Hayes Park and other established businesses.This property currently boasts 5 buildings, including 2 houses/offices and 3 outbuildings. Enjoy approximately 230 ft of river frontage and an enchanting riverfront patio with a fire pit, hot tub, and TV adding to its charm. With approximately 120 ft of Thompson Dr frontage and zoned for Mixed-Use, plan to take advantage of the great visibility and easy access. Use the existing 3 RV hook-ups to create an inviting riverfront RV park, turn one of the houses into a charming Bed & Breakfast for tranquil getaways, or create an unparalleled dining experience by building your own riverside Bar & Grill or restaurant. With the Guadalupe River as your natural backdrop and ample space for your vision.
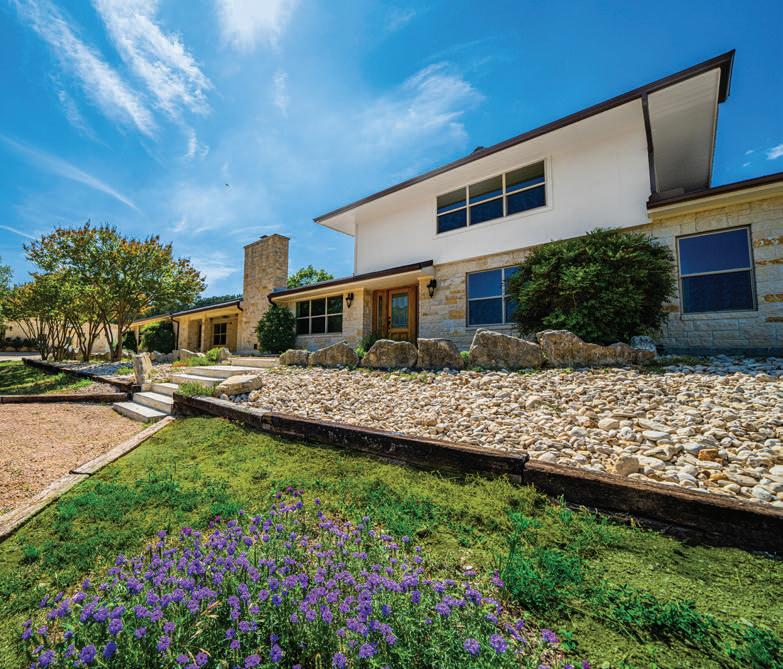


2180 Medina Hwy, Kerrville | 5 BR | 4.5 BA | 5,197 sq.ft. | 3.26 acres | $1,195,000 Welcome to your dream home! This stunning estate boasts a beautiful stone exterior with a stainless steel metal roof and an oversized side entry 2-car garage. Inside, you’ll find a spacious stone-walled living room with a fireplace, large format subway tile, and stainless steel appliances in the fully equipped kitchen. The main level also features a large primary suite with a luxurious bathroom, a sitting room/study with a fireplace, and easy-care tile flooring throughout. Upstairs, there are two bedrooms with laminate flooring and a full bath. Additionally, there are detached guest quarters with 2 beds, 2 baths, a full kitchen, and laundry hookups. Behind the guest quarters, there’s an amazing 2,451 square foot garage/workshop with 5 roll-up doors and built-ins. Plus, double covered parking with a 50-amp electric hookup for your RV and boat, and a weather-protected walkway. Enjoy over 1660 square feet of covered porches and patios, and the convenience of a concrete drive and gated entry.



1085 Hwy 39, Ingram | 9 Units | 2,967 sq.ft. | 2.13 acres | $1,175,500 Nestled along Hwy 39, Casita Blue offers both short & longterm rentals (total of 8 units) on 2.13-acre plot w/approx 350 feet of private Guadalupe River Frontage between Ingram & Hunt. With a rich history dating back to its opening as Camp Sylvan Resort in 1935 & operating as such until the 1970s, the original 6” concrete wall cottages have provided a welcome escape to guests for nearly a century. The property is fully furnished w/modern amenities & is turnkey ready, making it a popular income-producing VRBO. Cabins were renovated w/care & attention to preserving their original materials, while new appliances, electrical, plumbing & fixtures were added. Additionally, there’s an eco-friendly repurposed & converted 1/1 shipping container and a 1/1 main home. Guests enjoy a comfortable stay at Casita Blue & create unforgettable memories. The private Guadalupe River frontage is perfect for picnics, canoeing, kayaking, swimming & fishing.




530 Brewer Dr., Fredericksburg | 3 BR | 3 BA | 2,900 sq.ft. | 20.01 acres | $1,165,500 Private haven with majestic oaks & expansive views. Fully fenced, ag-exempt 20-acre property boasts a wonderful home supported by a Generac whole-house generator, 2-500 gal propane tanks, a new well, 2-1500 gal water tanks, a new 2-zone A/C, new water heater & more. In addition to the attached 2-car garage, you’ll appreciate the 1200 sf detached garage & shop featuring 110 & 220 power, water, bath & attached greenhouse & a barn. Inside the home, easy to care for tile flooring is featured in the comfortable living, dining, breakfast, kitchen & laundry. Enjoy indoor/outdoor living & entertaining on the covered patios accessible from most of the main floor rooms. Upstairs, 3 carpeted bedrooms & a flex space. The en suite primary bathroom has dual vanities & glass block shower. Both the primary & 2nd bedrooms open to the expansive full-width deck & view. This property is not just a home; it’s a magnificent homestead or an investment opportunity as a potential vineyard or B&B.

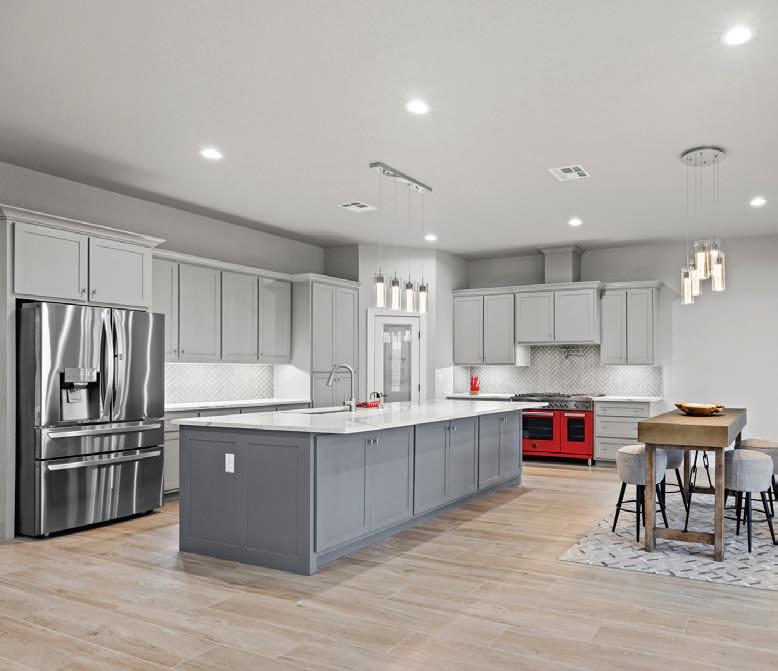
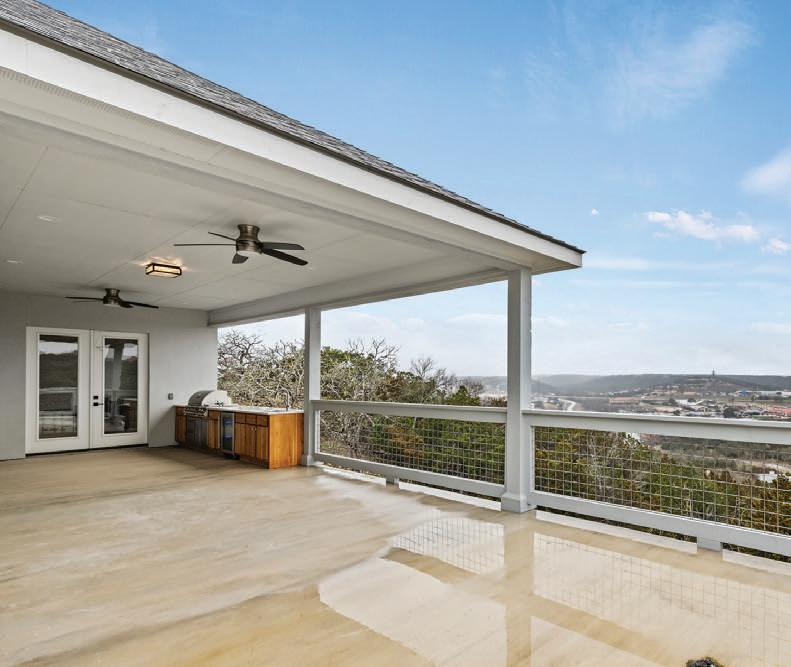
2129 Vista Ridge Dr., Kerrville | 3 BR | 3.5 BA | 4,448 sq.ft. | 0.30 acre - $999,995 This modern Hill Country home built in 2023 features a contemporary interior & provides ample entertainment spaces, well-proportioned bedrooms all w/ ensuite bathrooms, an open concept kitchen/living area w/ a gas fireplace & 3 full view French doors, a 2051 sq ft garage w/ central HVAC, & extraordinary views! Entertain in style in the highend kitchen with gorgeous quartz countertops, large island, custom built cabinetry, abundant storage, & an amazing red Bertazzoni gas range w/ a pot filler & vent hood above. The spacious master bedroom w/ room for a sitting area has a large walk-in closet ready for custom design, connected access to laundry room, & French doors that open to back porch. Enjoy the stunning Hill Country views on the back porch w/ an outdoor kitchen equipped w/ custom teak cabinetry, a Blaze BBQ grill w/ 2 side burners, SS sink, a wine fridge, 2 outdoor heaters, & a gas connection for a fire pit. The massive attached garage that will fulfill the ultimate car collection.


2089 Summit Crest Dr., Kerrville - 3 BR | 3.5

Discover this breathtaking home in the highly sought-after subdivision of The Summit, where endless views await.This distinctive 2,916 sq ft home seamlessly melds mid-century design with the allure of hill country charm. The open floor plan features expansivewindows that capture stunning views and flood the home with natural light. It offers 3 spacious bedrooms, a dedicated dining area, 3.5 bathrooms, and a versatile study. The kitchen is a chef’s dream, complete with gas cooking, a waterfall island, stainless steel appliances, abundant cabinetry, and generous counter space. The primary ensuite is a retreat in itself, boasting an exquisite bathroom, two closets, an oversized shower, and a large bedroom with captivating views. Additional highlights include a mudroom/laundry room and an expansive back porch perfect for enjoying the scenic vistas.
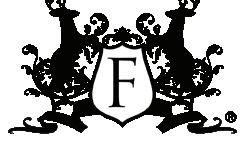

284 Spanish Oak Trail, Kerrville |

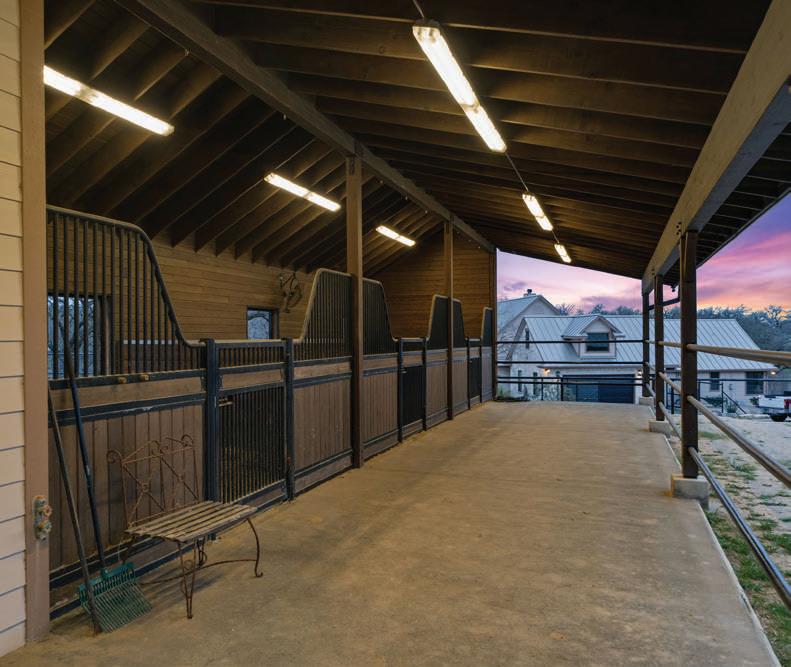
| 2,480 sq.ft. | 6.09 acres | $999,000 Escape to this stunning Hill Country home nestled in Tierra Linda, offering a host of amenities for a luxurious lifestyle. This property boasts a Class A running horse barn, as well as a heated and cooled workshop, ideal for craftsmen or easily converted to a casita. A 2-car carport provides shelter for your vehicles as well as a extra storage in the building next to it. Outside, enjoy the beauty of xeriscaping, a wet weather creek and lined pond with a soothing waterfall feature. Revel in the picturesque views of the surrounding landscape from the comfort of your covered porch. For added security and privacy, the property features a high fence immediately around the main house. Additionally, the property is ag exempt, offering favorable tax benefits. Don’t miss this opportunity to own a piece of paradise in the serene setting of Tierra Linda.

220 Highridge Dr., Kerrville |

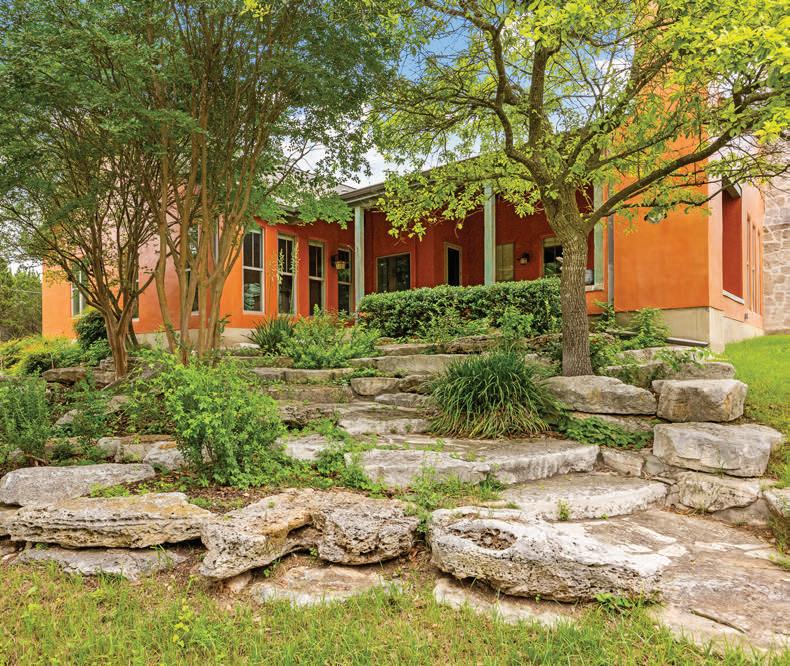
Excellent craftsmanship is evident throughoutthis stunning Custom-Built home. Enter through a glass and metal entryway to a stunning home that is large yet warm. The great room has a high ceiling, wood floors, rock fireplace, carved wood columns, and built-in cabinets. The large kitchen is a chef and entertainer’s dream--5-burner gas cooktop, double ovens, two sinks, an island, and granite counters. Serve in the formal dining room or breakfast area. Off the kitchen is a butler’s pantry/bar and a large walk-in pantry. The master bedroom is located on the main floor and is complete with built-ins, plenty of room for seating, and an en-suite with a jetted tub, separate shower, two vanities, and a very large walk-in closet. Downstairs you’ll also find a media room (can also be an office or 5th bedroom), a bedroom complete with its own bathroom, and a laundry/utility room. Upstairs are two bedrooms--both with their own baths and built-in desks. Enjoy the great Hill Country weather from the large covered porch complete with a fireplace. The treed backyard is fenced.

custom built stone
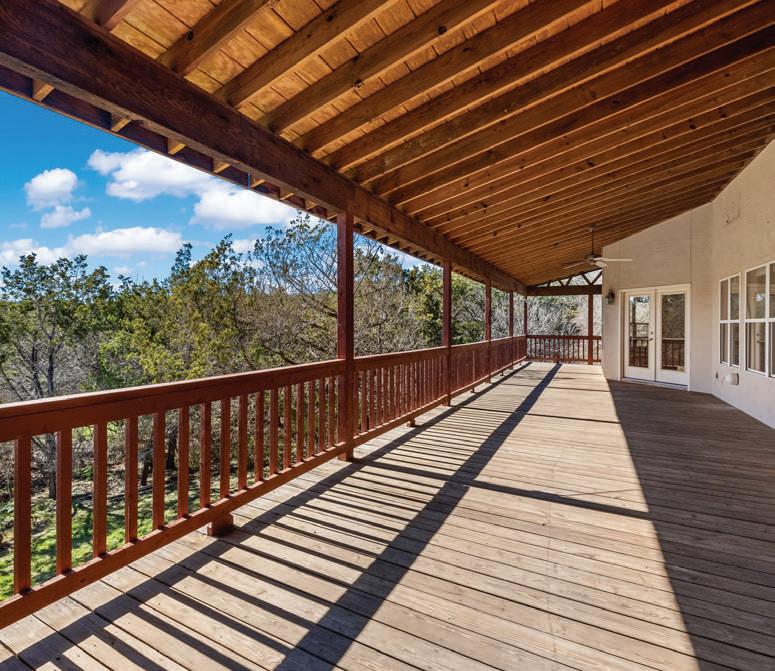

CITY TAXES! Nestled on 1.6 acres, this
radiates charm & sophistication. Upon arrival, a striking 2-car garage, featuring a convenient drive-thru option welcomes you, complimented by an add’l 3rd garage tucked below/add’l storage/workshop. Stepping inside, the inviting open floor plan seamlessly connects the living spaces, accentuated by the warm majestic stone fireplace in the expansive great room adorned w/high ceilings & abundant natural light. A spacious office offers versatility, serving as a tranquil retreat for work, study, or add’l bedroom. The main floor hosts one of the primary bedrooms, complete w/ensuite bath. Ascending to the second level, another primary bedroom awaits, featuring its own luxurious ensuite bath. The expansive deck spanning the rear of the home offers breathtaking views,


1085 Forest View Dr., Blanco | 3 BR |
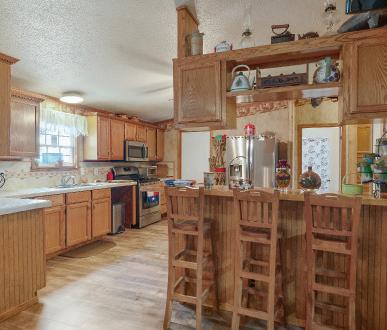

2,353 sq.ft. | 10.02 acres | $899,000 Welcome to your Hill Country paradise. Just mins from Blanco Town Square & the river, this unrestricted 10 ac property is bursting with potential. Main home is an 1800+ sf dbl wide, maximizing the wide view from the lg deck & allowing storage underneath. Inside the 3/2 home boasts an open plan w/laminate flooring, liv/din/kit, and split bed plan. Primary suite features garden tub, dual vanities & shower. Kitchen has SS apps w/gas cooking, ample counter space, pantry & counter seating. Secondary bedrooms share bath w/ tub/shower combo. Attached to home is huge metal building ready to make your own-ground floor for parking, storage or shop & unfinished 2nd level ready to make your own guest apartment, offices, or whatever your heart desires. Steps away, a delightful cottage offers single room living & sleeping w/ ladder to loft (perfect for 2 twin beds). The kitchenette & full bathroom, stone patio w/ firepit & covered deck w/charming cedar railing & posts.
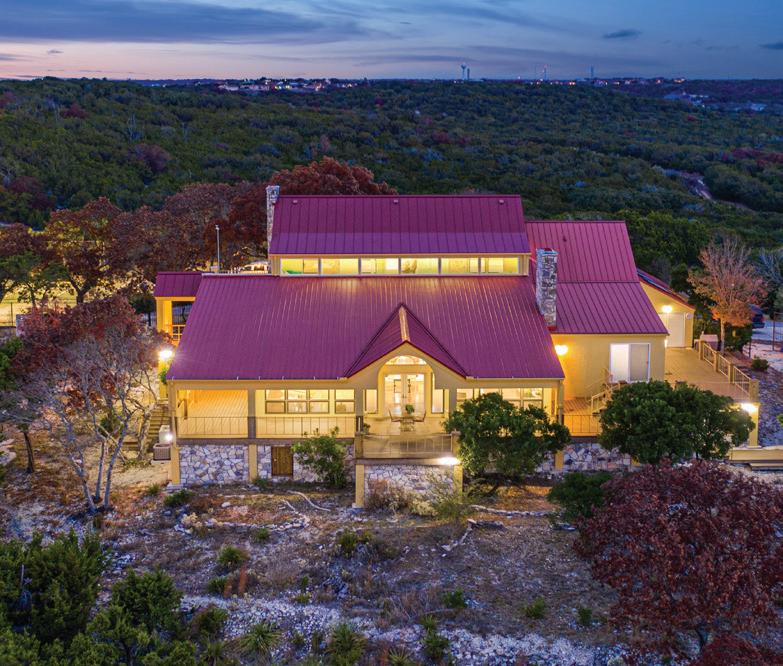


907 Bow Lane, Kerrville | 5 BR | 3.5 BA | 6,200 sq.ft. | 6.43 acres | $799,000 ABSOLUTELY BREATHTAKING VIEWS of Kerrville & the Hill Country await you. Private 6.43 acres. Great room offers incredible walls of windows, high coffered ceilings, gleaming hardwood floor, built-ins & native stone fireplace. Approximately 3,000 sq ft of porches, decks & patios to enjoy. Many recent (2018) updates include: Standing seam metal roof, insulated windows, modern Sans Soucie glass double door entry & transom, updated lighting & 4 HVAC units. Chef’s island kitchen was completely remodeled & updated w/all new cabinetry, counter tops and SS appliances; you’ll love how light, bright & airy it is. Great mix of modern, clean colors & timeless, earthy Saltillo flooring. Cozy up to the fireplace in main floor Owner Suite & enjoy access to deck. Fabulous walk-in closet w/built-ins & tons of storage. A 3rd fireplace in the den w/attached office. Bright sunroom w/skylights. Upstairs, 4 secondary bedrooms, sleeping porch/game room & a den (could be add’l bedroom).



1979 Arcadia Loop, Kerrville | 1 BR | 1 BA | 352 sq.ft. | 3.02 acres on the Guadalupe River | $895,000 RIVERFRONTAn exquisite ‘Inn the Loop Cottage’ beckons you to embrace riverside living. Nestled on Arcadia Loop, this 3.02-acres property boasts 170’ +/- of captivating riverfront, framed by breathtaking Hill Country panoramas. Delight in the serene ambiance of this 1-bedroom, 1-bathroom cottage, featuring a well-appointed kitchenette and a tranquil covered patio ideal for unwinding. Just steps away, discover shallow flats, picturesque waterfalls, and a deep swimming hole, enhancing the allure of this retreat. A 30x24 garage offers convenient storage or workshop space. Whether seeking a residential haven or an investment opportunity, this property delivers. Enjoy easy access to shopping, hospitals, dining, schools, and more, mere minutes away. With its prime location, stunning vistas, and versatile potential, this is an extraordinary chance to indulge in fishing, kayaking, and ultimate relaxation.


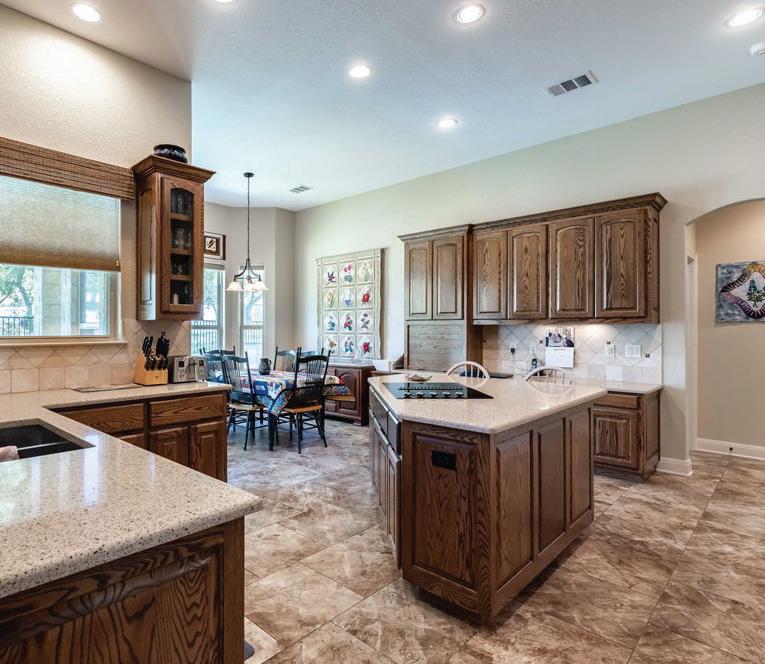

2337 Coral Stone, Fredericksburg | 4 BR | 4 BA | 3,007 sq.ft. | 0.38 acre | $825,000 Indulge in the epitome of refined living within this captivating four-bedroom oasis, where an airy open-concept design welcomes you with a perfect blend of luxury and comfort. Bathed in natural light, the interior showcases high ceilings and tasteful finishes that elevate every corner of the residence. The well-appointed kitchen stands as the heart of the home, boasting ample counter space and an expansive island, ideal for culinary adventures and lively gatherings alike. Retreat to the fourth guest bedroom, adorned with delightful built-ins, including a convenient Murphy bed, offering both functionality and charm. Step outside to the serene patio area, overlooking the expansive backyard, where moments of relaxation and entertainment await. For those with creative pursuits or DIY aspirations, an air-conditioned workshop provides the perfect space to bring visions to life, while a large bonus room above the garage offers versatile opportunities for storage or hobbies.
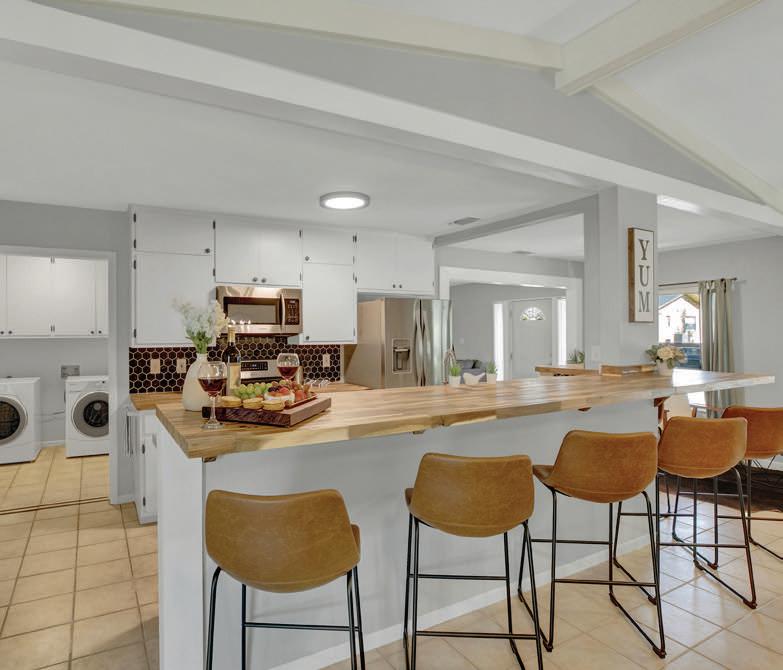


217 W Driftwood Dr., Fredericksburg | 5 BR | 5 BA | 3,759 sq.ft. | 0.33 acre | $799,000 Assumable 2.75% loan available! This is no cookie-cutter home - Amazing Fredericksburg brick home, situated on a generously sized lot graced by mature trees & easy-care landscapes. Step inside to an inviting open floor plan & crisp, modern neutral color palette. Easy-to-maintain tile & wood floors add to the overall charm. The kitchen is a delight w/ breakfast bar, stainless appliances, butcher block counters & timeless hex tile backsplashes. Enjoy an enviable amount of shared space w/multiple living areas including main floor living & dining rooms, den & sunroom, as well as a large rec room w/FP & balcony upstairs. Private main-level primary suite has a sitting area, FP, outside access & lg shower in an ensuite bath. A 2nd bedroom w/ensuite & 2 add’l bedrooms that utilize a hall bath w/ tub/shower combo round out the other wing of the main level. Another suite w/balcony access & ensuite bath is upstairs. Retreat to the backyard oasis & detached spa you’ll enjoy year-round, complete w/dry sauna.

255


to patio & ensuite bath w/separate vanities, tub & shower. The office/4th bedroom features plank flooring. The laundry room has a sink & ample storage. Upstairs, you’ll find a huge, versatile flex space & bathroom. The home features a newer roof, A/C system & a desirable hot water circulating pump.



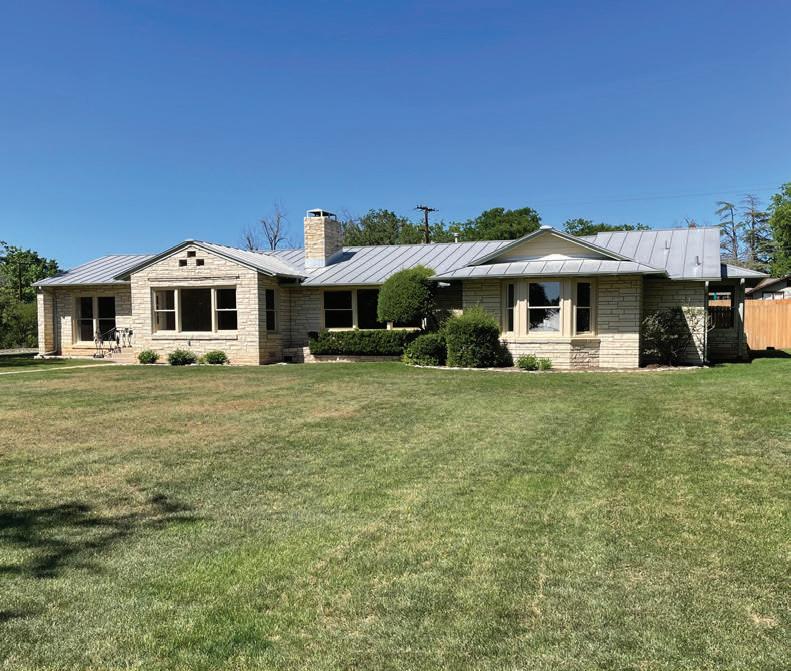
624 W Water St., Kerrville | 3 BR | 4 BA | 3,488 sq.ft. | 1.07 acres | $799,000 Welcome to this charming and historically significant 3 bedroom, 4 bath 1950’s Austin Stone home nestled in the heart of Kerrville. This custom 3,488 square foot home boasts a gourmet kitchen with a stainless commercial-style gas range with double ovens, built-in side-by-side refrigerator/freezer, and a generously sized walk-in pantry. Other inclusions are the custom alder cabinets, granite countertops with stone accents and vaulted beadboard ceilings. This unique home offers large rooms, beautiful hardwood floors, crown molding and 2 cozy fireplaces. With ample closets and storage throughout, you’ll never have to worry about clutter. Each bedroom has its own private bath for convenience and privacy. Den could be converted to a 4th bedroom if needed. All this is surrounded by landscaped outdoor, complete with a sparkling Gary swimming pool, perfect for those warm summer days. Entertain family and friends with ease using the rock grill, and take advantage of the workshop/pool room.



separate tub & tons of storage. In fact, there’s storage galore in this home and underneath.
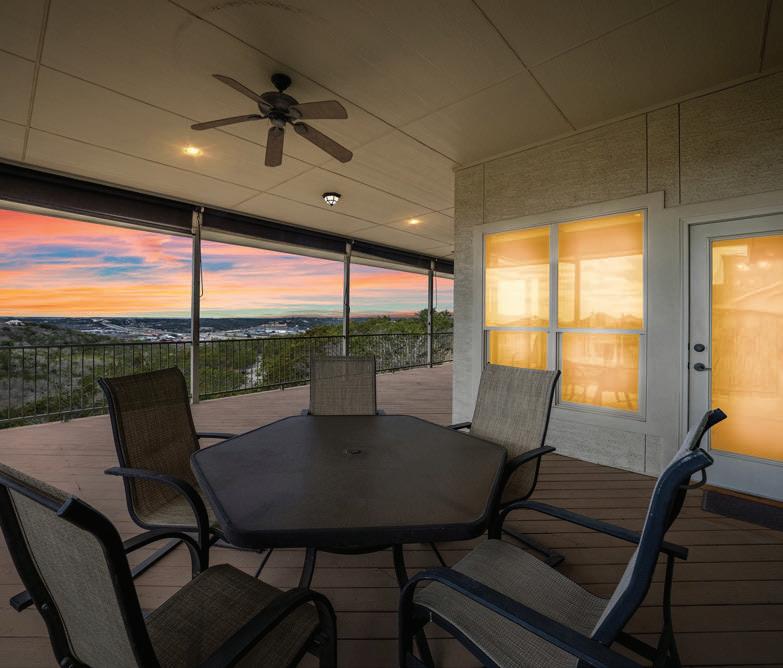


the highly sought-after neighborhood of The Summit, this immaculate home boasts breathtaking
the travertine tile flooring to the double crown molding and high ceilings, every detail has been meticulously
while the delightful kitchen is a chef’s dream with granite
and office offer additional elegance and functionality. Outdoor
The
was replaced in April 2024. The




1959 Arcadia Loop, Kerrville | 5 BR | 3 BA | 2,400 sq.ft. | 1.93 acres on the Guadalupe River | $765,000 RIVERFRONT! Don’t miss this unique opportunity to acquire a duplex nestled along the scenic Guadalupe River! Consisting of two spacious units, Unit A spans 1000 sq ft while Unit B offers 1200 sq ft. Unit A boasts a convenient single-story layout with 2 bedrooms and 1 bathroom, while Unit B provides ample space with its two-story configuration featuring 3 bedrooms and 2 bathrooms, ensuring both comfort and privacy for residents. Step inside to discover beautifully updated interiors that enhance the overall appeal of the property. However, the true highlight lies in the expansive 1.93-acre parcel of land, offering breathtaking views of the surrounding Hill Country and direct access to the Guadalupe River. Imagine spending leisurely days fishing, kayaking, or simply soaking in the serene ambiance right from your doorstep. Whether you’re considering a 1031 exchange or seeking a investment opportunity, this duplex presents great potential for financial growth.


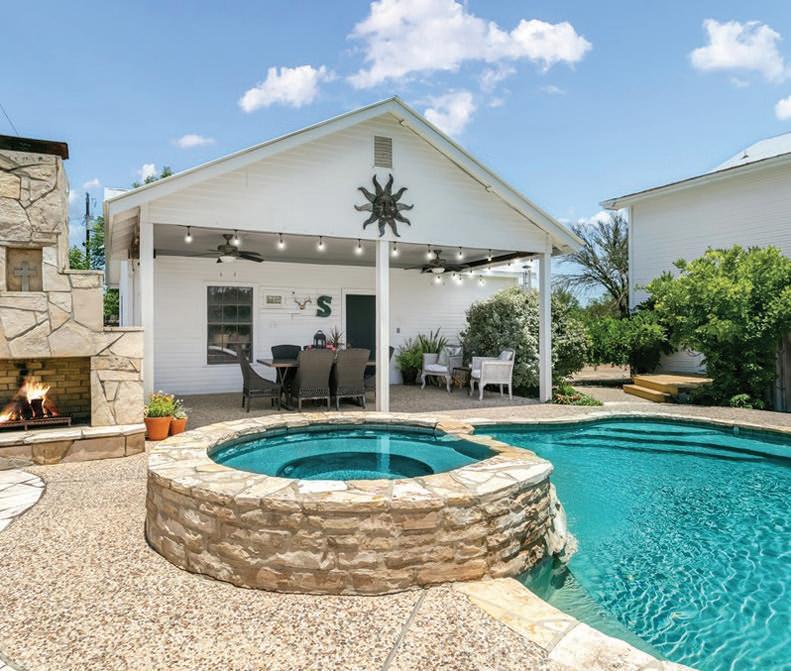
704 North Creek Rd., Comfort | 4 BR | 2.5 BA | 2,870 sq.ft. | 0.49 acre | $749,500 Experience desirable Hill Country living on ½ an acre! This charming 4-bedroom, 2.5-bathroom home is set for a NEW ROOF. Enjoy the spacious living area with rustic wide plank wood floors and stylish fireplace adorned with plenty of windows providing natural light. The home office is perfectly situated for privacy and views with vaulted ceiling. The kitchen boasts a large island with ample cabinet storage. The main floor includes living, kitchen, formal dining, office, and primary suite with ensuite bath, plus an additional room for a 4th bedroom. Upstairs are 2 guest suites and bath providing comfort & privacy for a family or guests. Outside, indulge in your private oasis with a heated pool, hot tub, covered patio, outdoor BBQ area with fireplace, and lush landscaping. Plenty of space in the expansive 2-car detached garage providing room for handyman projects. Just minutes from shops, restaurants, and High Street in desirable Comfort. Ideal for personal living or investment.


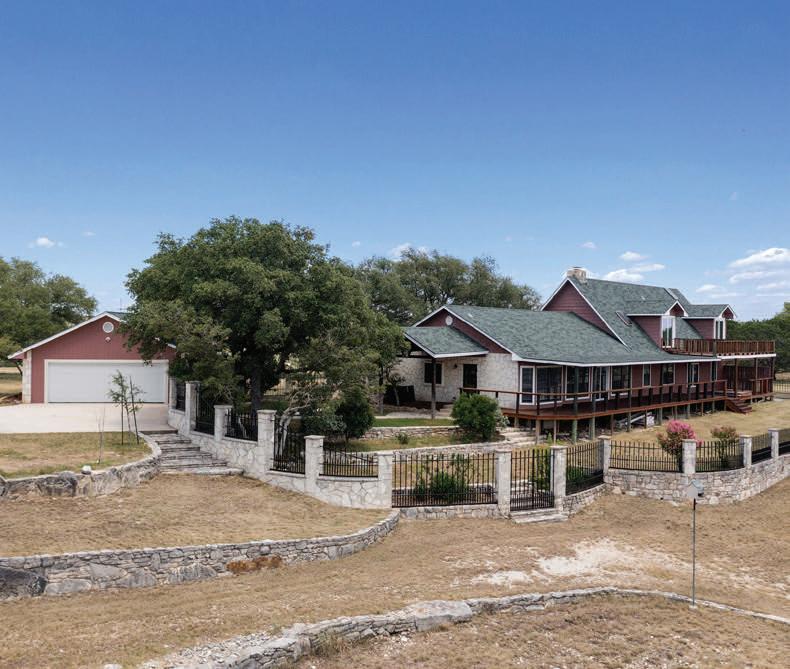
114 Wildridge Ln., Kerrville | 3 BR | 4.5 BA | 3,313 sq.ft. | 5.45 acres | $699,900 The perfect blend of tranquility & convenience. Situated on a generous 5.45-acre corner lot, in the exclusive gated Kamira community, you’ll be captivated by the picturesque views, privacy, and abundance of natural light flooding this home. The large great room is the heart of this home with its soaring wood ceiling & floor-ceiling natural stone FP. Boasting an expansive wall of windows & opening to a large covered wood deck w/built-in spa, it’s perfect for relaxing or entertaining while being surrounded by the beauty of nature. The primary suite is a true retreat with its unique spiral staircase leading to a loft that opens to an upper-level deck, perfect for enjoying morning coffee or stargazing. Each bedroom has an attached bathroom, and there are multiple flex rooms that can be tailored to suit your lifestyle, whether you need a home office, exercise space, or additional bedrooms. The breakfast room not only provides a cozy bay for meals but also offers outside access leading to the detached 2-car garage. Lovely & functional, an iron & stone fence encloses the house & yard.




1215 Jack Dr., Kerrville | 5 BR | 5 BA | 4,937 sq.ft. | 1.18 acres | $665,000 Spacious Starkey Manor home- Full of upgrades and improvements. If you’re searching for a light & bright home in a great neighborhood with tons of room inside & out for a large family, multi-generational living, home schooling, or maybe a live-work arrangement, this home is the one you won’t want to miss! Living room features large windows for great natural light & charming wainscoting. Kitchen features pendant lights over breakfast bar, a work island, granite, and stainless appliances. Steps away is a family room to enjoy television or games. A spacious & bright great room features room for dining, cozy wood burning fireplace, and 5 sets of French doors opening out to the wrap-around deck w/hot tub. Roomy laundry w/beautiful granite topped cabinetry, outside access and access to full bath w/shower. Upstairs owner’s suite w/ lg WI closet and ensuite w/ dbl vanity & lg shower. Bright office w/plenty of room for lg desk &storage.
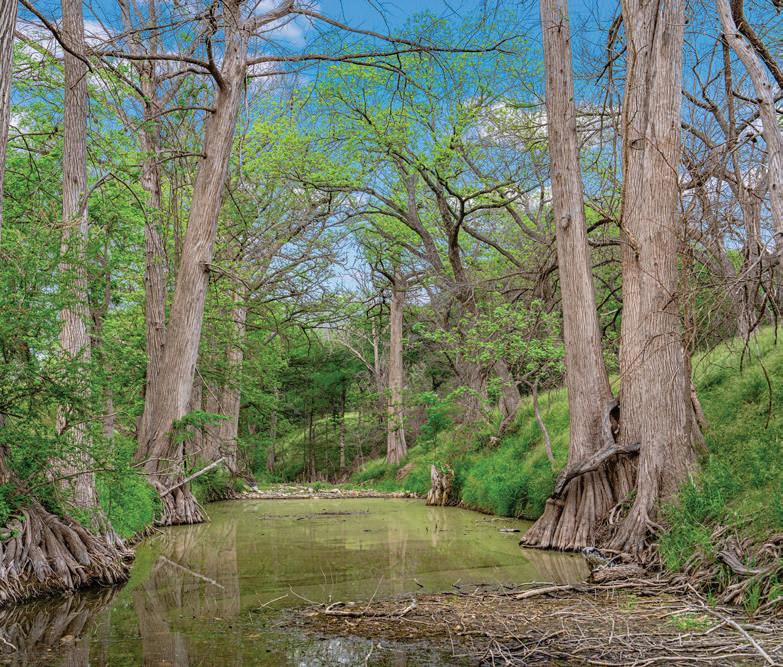




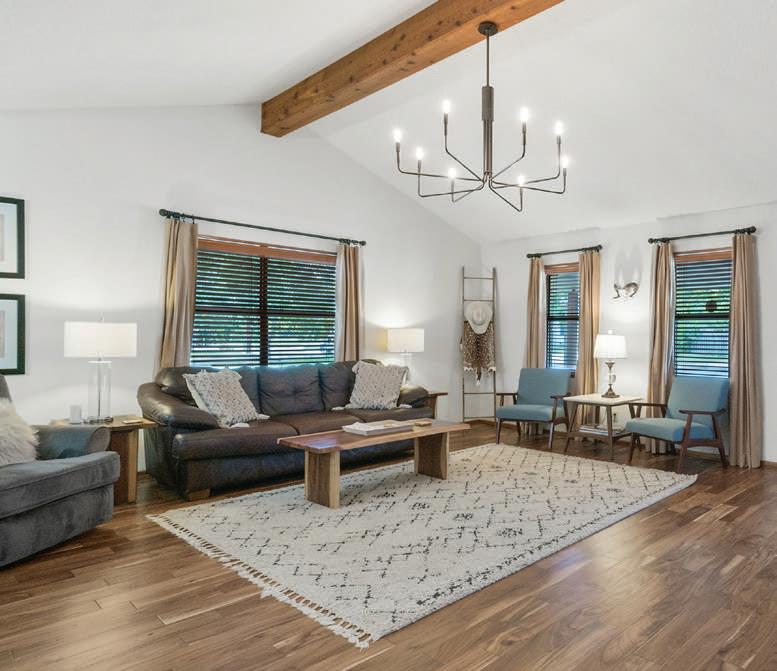

405 Sunset, Fredericksburg | 2 BR | 2 BA | 1,494 sq.ft. | 0.24 acre | $649,900 A welcoming, deep covered front
of storage. Through the back door, a large screened rear porch for living & dining al fresco. Pergola covered seating area around wood burning fire pit in spacious, enclosed yard. Enjoy peace & tranquility in this quiet, established neighborhood. 2 large bedrooms, each spacious enough to comfortably fit
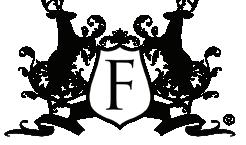



111 Felix Dr., Kerrville | 3 BR | 2 FBA | 2,150 sq.ft. | 5.59 acres | $649,500 Charming country residence nestled on 5.59 acres, exuding the timeless allure of Hill Country/Ranch Style architecture. The kitchen, dining, and living areas seamlessly blend, creating an inviting open space. The primary bedroom is complemented by a spacious bathroom and closet. The residence features spacious doorways to facilitate accessibility for individuals with disabilities. The property is thoughtfully fenced and cross-fenced, featuring four sheds/storage buildings, some equipped with pens, making it ideal for 4-H enthusiasts. Enjoy the privacy of this serene setting, perfect for both horses and pets. The home boasts a spacious/extended attached garage, a generously sized laundry room, and a convenient circular drive.



1316 Hwy 39, Hunt | 2 BR | 2 BA | 2,300 sq.ft. | 5.20 acres | $625,000 Escape to the tranquility of this enchanting Santa Fe style cabin, beautifully nestled on 5 acres of sprawling land that beckons nature enthusiasts & investors alike. This unique property presents an incredible opportunity to embrace the rustic charm of Santa Fe/Hill Country architecture while enjoying the benefits of a wildlife exempt parcel. As you approach this captivating retreat, the adobe-style faade exudes character and warmth. The open-concept living area features high ceilings, windows providing natural light, a well-appointed kitchen w/rustic cabinetry & 2 spacious bedrooms each w/en-suite bathroom. Enjoy sitting under the large covered front patio. Outside, the expansive acreage offers endless possibilities. Explore the natural beauty of the landscape. The property presents an excellent investment opportunity, whether utilized as a primary residence, a vacation getaway, or an income-generating rental property.

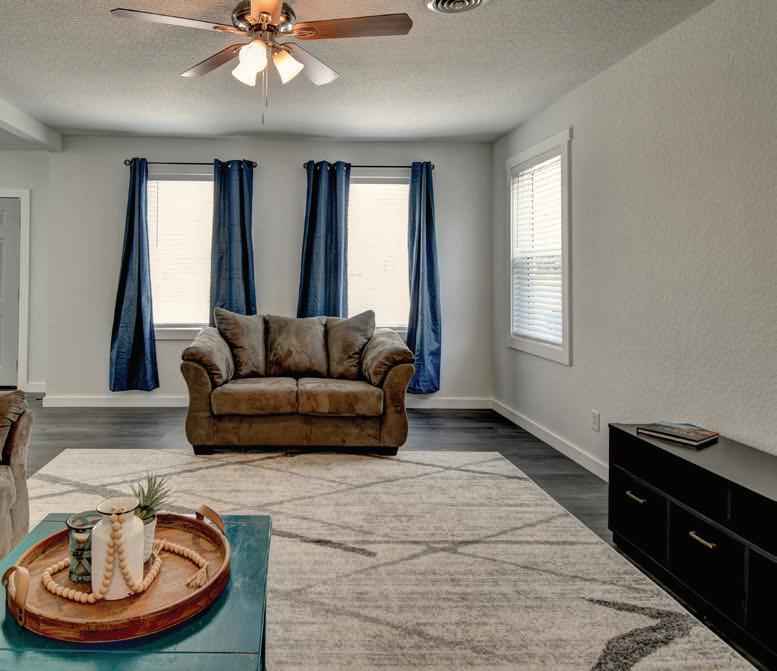

263 Wilderness Dr., Fredericksburg | 3 BR | 2 BA | 2,045 sq.ft. | 3.31 acres | $624,900 Discover the serenity of country living in this charming home set on a generous 3.31-acre tree-covered lot. As you step inside, an expansive family room welcomes you, providing the ideal space for relaxation and entertainment. Natural light pours in through well-placed windows, creating an inviting ambiance that complements the warmth of the interior. The home features 3 bedrooms & 2 bathrooms, A unique feature of this property is the huge barn with 2 elec doors, 3 storage rooms & a loft area. Metal barn for storing RV and two storage buildings. Come watch the wildlife from the covered porch.

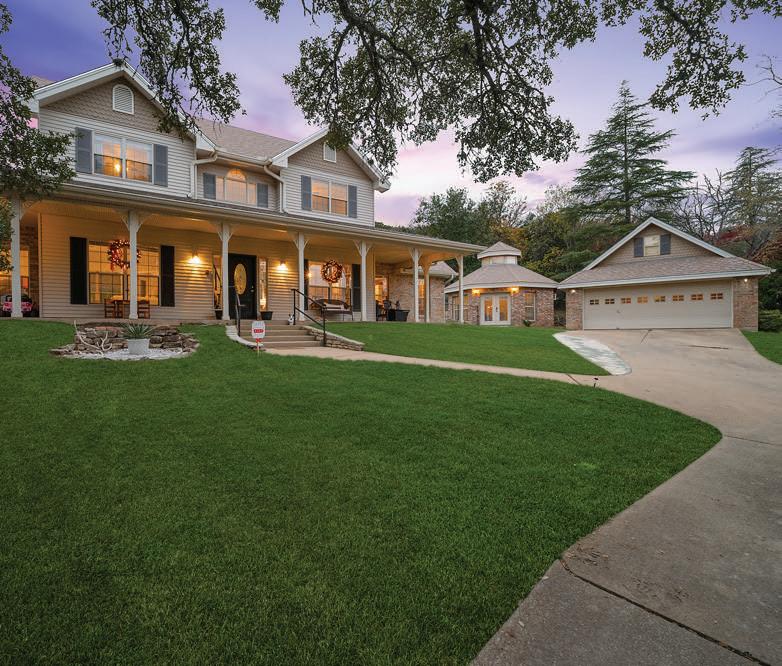


144 Lehmann Dr., Kerrville | 3 BR | 2.5 BA | 3,142 sq.ft. | 0.84 acre | $610,000 In the heart of it all, but tranquility abounds only minutes to downtown, hospitals, and parks and all Kerrville has to offer.The circular drive leads to a picturesque porch which creates a cocoon of calm around the home. The flowing floorplan provides opportunities for entertainment, seamlessly linking the kitchen, dining, and living areas perfect for family and friends. The large primary bedroom on the main floor provides a secluded oasis from the secondary bedrooms upstairs.Views to the backyard make it easy to forget how close you are to it all. Upgrades include SS appliances in the kitchen with a farmhouse sink, and remote-controlled exterior lighting. Double garage has storage above. Bonus building allows for many opportunities: crafting/office/game room/workout room/etc.





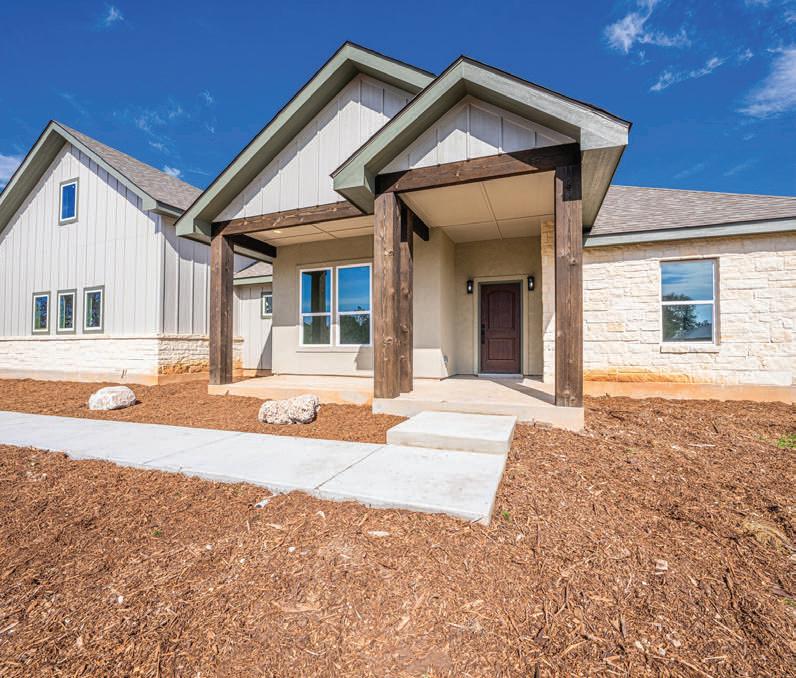
& walk-in shower w/custom tile. Office opens up to the Great Room with sliding barn door. Large laundry room w/undermount sink & lots of counter space.


118 Canyon Creek Ln., Kerrville | 3 BR | 2.5 BA | 2,275 sq.ft.
0.25 acre | $569,000 Gardener’s delight! Nestled within the charming confines of Riverhill Oaks lies this custom-built rock home on a corner lot, offering a single-story layout and high ceilings that create an inviting atmosphere for entertaining. The residence features a laundry room with a craft/sewing area, an oversized garage with workshop space and storage cabinets, and an expansive primary suite with separate closets. Enjoy the benefits of membership in Riverhill Country Club, including low HOA dues covering upkeep of the illuminated entryway and pond area. Imbued with a sense of tranquility and care, this home embodies the essence of community living at its finest—a haven where every detail has been thoughtfully attended to, beckoning you to make it your own.
Hunters Pointe Dr., Kerrville | 3 BR | 3 FBA | 2,019 sq.ft.
3.00 acres | $535,000 Welcome to this exceptional horse property on 3 acres with a barn, corral, and a beautiful view! Wonderful 3 bed/3 bath with lots of updates, great storage, and room to roam. Open plan perfect for both entertaining and relaxing. Spacious LR with fireplace, kitchen with granite and huge pantry, breakfast area, and DR with built-ins. Sunroom with A/C invites you to linger with a favorite beverage.The Seller says the addition of the sunroom, bathroom, laundry room, and pantry adds 314 sq ft more to the total square footage. Hard floors throughout make for easy care. Lovely covered porches front and back beckon. Whether you’re enjoying a peaceful morning coffee or hosting a lively gathering, these outdoor spaces will provide the perfect setting for your favorite hours. Don’t miss the opportunity to make this enchanting property your own.
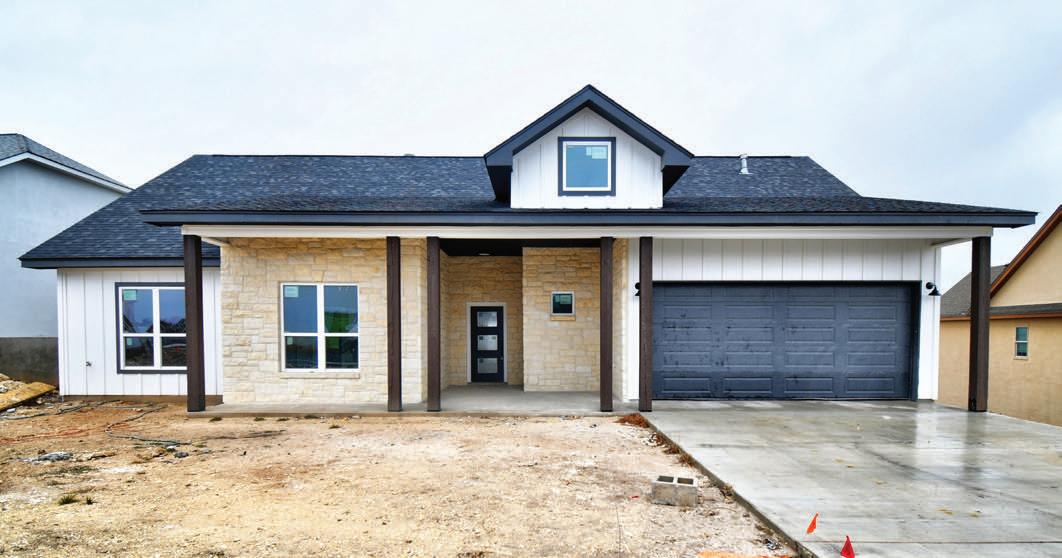

2127 Vista Ridge Dr., Kerrville | 3 BR | 2 FBA | 1 HBA
1,953 sq.ft. | 0.25 acre | $574,000 NEW CONSTRUCTION with VALLEY VIEW on a cul-de-sac in the Summit! Custom 1953 sq. ft. Hill Country style garden home by CompassView Homes. Inviting covered entry porch welcomes you to spacious foyer then into vaulted great room w/ fireplace & plenty of natural light and views through wall of windows. French door opens to covered back patio w/ fireplace. Primary suite features an oversized walk-in shower, dbl vanity & spacious walk-in closet. Kitchen to feature stone counters, oversized island w/ prep sink & beverage fridge, custom cabinets w/ plenty of storage, walk-in pantry, and stainless appliances. 9’ ceiling plate, except in vaulted great room, easy to care for tile throughout. Two ample sized secondary bedrooms share guest bath w/ tub/shower combo. This plan features natural stone accented facade, amazing views, and front yard sod. Oversized lot for privacy and huge valley view above treetops.
Dr., Fredericksburg | 3 BR | 2 FBA | 2,020 sq.ft.
1.20 acres | $549,900 Mediterranean-inspired farmhouse-style home perched on over 1 acre in Fredericksburg’s Northwest Hills area, outside city limits. The dormer-topped standing seam metal roof crowns the stucco exterior, adorned w/ balcony, archways & a quatrefoil window. Dual-entry drive ensures effortless access & mature trees offer privacy. The intimate living room features a cozy stone fireplace, the dining room opens to the backyard, and the kitchen beckons with its smoothtop down-draft range, bar seating & access to the balcony. One bedroom on main level and two bedrooms & a versatile open space at top of stairs that could be small office or sitting room. Each level boasts a full bathroom. A separate building houses the laundry, offering convenience without intrusion. Enjoy grassy areas for games, a fire pit, and multi-level deck for dining, grilling, relaxation & stargazing under the vast Texas sky. Easy access to downtown’s historic charm, modern conveniences, & the Hill country WineTrail

513 Conner Ct., Kerrville | 3 BR | 2 FBA | 1,793 sq.ft.
0.18 acre | $546,865 Discover the pinnacle of modern living with Affinity Homes, acclaimed as Kerrville’s premier builder in 2023. Nestled within a captivating new development, our homes offer a harmonious blend of elegance and functionality. Boasting spacious 3-bedroom, 2-bathroom layouts set on serene cul-de-sac streets, each residence invites you to personalize your living space before completion, ensuring a home uniquely tailored to your tastes. Our commitment to quality is evident in every detail, from the enduring stone/cement board exteriors to the luxurious custom tile, quartz countertops, and custom cabinets adorning the interiors. Embrace the joy of culinary exploration with top-of-the-line stainless steel appliances, while custom light fixtures and high-end plumbing fixtures add a touch of refinement throughout. Your dream home awaits with Affinity Homes—where craftsmanship meets comfort, and luxury is a way of life.

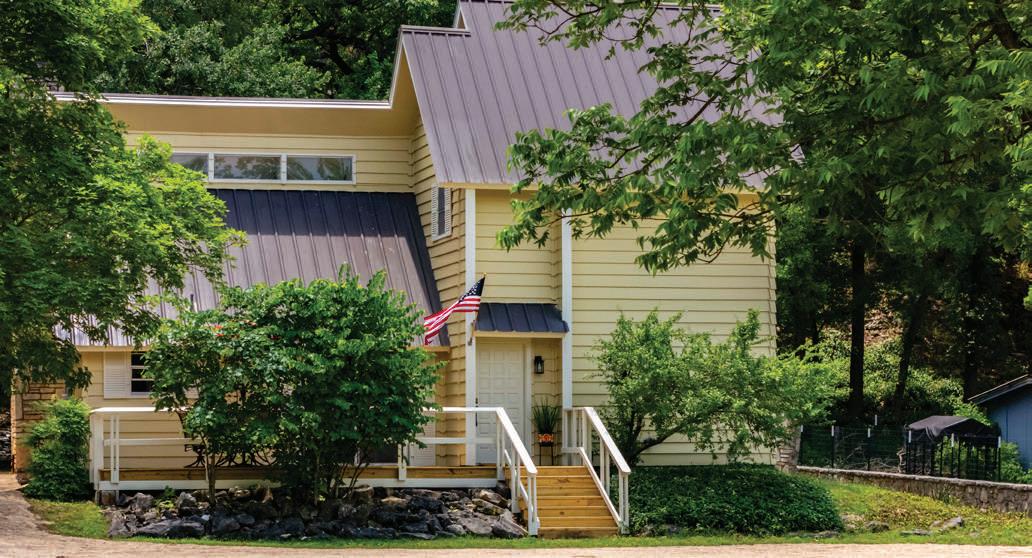
2985 Hwy 39, Hunt | 2 BR | 2 BA | 1,213 sq.ft. | 0.80 acre
$535,000 ADORABLE COTTAGE BY THE RIVER! Uncover the ultimate getaway, ideally situated just steps from the Guadalupe River’s premier swimming and fishing spots. This delightful Hill Country Cottage, nestled on .81 acre, is adorned with many shade-producing trees. The home includes 2 bedrooms, 2 baths, and a charming living room with soaring ceilings, complemented by an open dining room and kitchen. The primary bedroom, conveniently located downstairs, features an ensuite bathroom. Embrace the outdoors from the comfort of the extra-large screened back porch, enjoy the views from the front patio, or let your creativity flow in the spacious workshop. Recent upgrades include fresh interior and exterior paint, a new dishwasher, LVP flooring, a custom deck, and a new loop driveway. Additionally, two kayaks convey with the property and are conveniently stored at the waterfront for easy access. Take advantage of access to the Mary Meade HOA water park, offering easy access to swimming, canoeing, or fishing adventures.
929 Bluebonnet Dr., Kerrville | 4 BR | 3 BA | 2,206 sq.ft.
0.86 acre |
$529,000 A timeless gem—beautifully renovated 1950s residence exuding warmth & sophistication. Proudly situated on a sprawling corner lot, this remodeled home boasts great curb appeal, side-entry garage, a huge covered front porch & nearly an acre of land. Step inside to discover original long-leaf pine floors, a testament to the home’s rich history & an elevated design catering to modern living. Adorned with Carrera marble countertops, a sleek waterfall island, soft-close cabinetry & a gas range the kitchen is a culinary haven. French doors seamlessly merge indoor & outdoor spaces. The main house unfolds with spacious elegance, comprising three bedrooms & two baths, including a lavish primary suite w/ spa-like bath & walk-in closet w/built-ins. The guest unit offers a private retreat, complete with a kitchenette, full bath & separate HVAC system—a haven for guests. Mature landscaping & a massive iron arbor invite flowering vines & set the stage for al fresco gatherings beyond the sprawling wood deck that connects the main house to the guest unit. Conveniently located just moments from Starkey Elementary, w/ easy access to Kerrville’s amenities and I-10.This is a must-see!

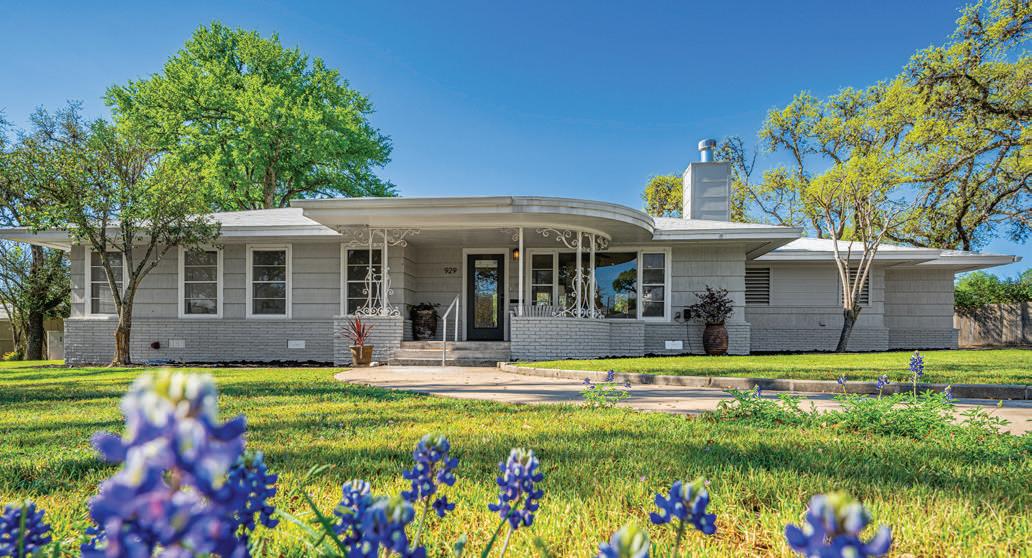
561 Mockingbird Lane, Kerrville | 3 BR | 2 BA | 2,126 sq.ft.
0.33 acre |
$520,000 Welcome to your dream home! This stunning property,
located in the highly desirable Starkey Manor neighborhood, has been meticulously renovated & upgraded to offer the perfect blend of modern amenities & timeless charm. Luxury vinyl planking throughout the home ensures easy cleaning, while the large bedrooms provide ample space for relaxation. Brand new bathrooms add a touch of modern elegance, & the kitchen features modern open shelving. A sunroom offers the perfect spot for lazy days spent reading books or simply enjoying the view. The home boasts a new plumbing system, permitted, inspected, & up to code, ensuring worry-free living. Similarly, the electrical system has been updated for peace of mind. The foundation has been leveled for stability & longevity. Inside, you’ll find a host of upgrades, including new HVAC, a new water heater, & new waterproof luxury vinyl plank flooring for durability & comfort. The kitchen is a chef’s delight, featuring quartz countertops, new stainless steel appliances, & a gas line run to the stove for easy cooking. Outside, the home features new windows, an insulated garage door, new attic insulation, & a new 16’x12’ deck for outdoor enjoyment.
505 Conner Ct., Kerrville | 3 BR | 2 BA | 1,700 sq.ft. | 0.18 acre
$518,500 Experience the epitome of luxury living with Affinity Homes, crowned Kerrville’s top builder in 2023. Our latest endeavor in new construction presents an unparalleled opportunity for buyers to craft their ideal abode. Secure your customization options by contracting before completion, ensuring a home tailored to your unique vision. Each meticulously designed 3-bedroom, 2-bathroom residence is nestled on a tranquil cul-de-sac street, promising serenity and community. Our commitment to excellence is evident in every detail, from the enduring stone/cement board exteriors to the bespoke touches of custom tile showers, quartz countertops, and custom cabinets. Elevate your living experience with state-of-the-art stainless steel appliances, custom light fixtures, and high-end plumbing fixtures that exude sophistication and charm. Seize the chance to make your dream home a reality with Affinity Homes—a testament to quality, craftsmanship, and unmatched elegance.


303 Erin Dr., Kerrville | 4 BR | 3 BA | 2,994 sq.ft. | 0.28 acre
$499,900 Welcome to a charming residence in the heart of Kerrville, conveniently located near Tally Elementary School. Boasting 4 bedrooms, 3 baths, and versatile additional space ideal for an office or another bedroom, this home offers comfort and functionality for families of any size. The well-appointed kitchen features ample cabinet storage, and a convenient breakfast bar, making it the perfect space for culinary endeavors and casual dining. The living area with a wood-burning fireplace provides a warm and welcoming atmosphere for relaxation and entertainment. Three additional bedrooms provide comfortable accommodation for family members or guests, while the flexible office space offers endless possibilities to suit your lifestyle needs. A sparkling pool awaits, surrounded by lush greenery and a spacious patio area. The backyard provides the perfect setting for outdoor entertainment.
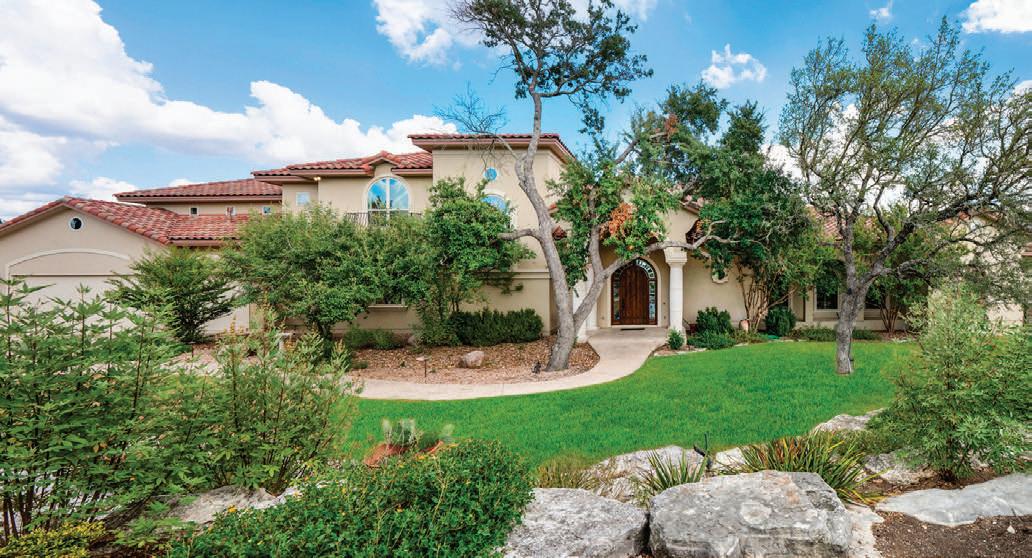
272 Burney Lane, Kerrville | 3 BR | 2 BA | 1,734 sq.ft.
5.28 acres | $495,000 Nestled within an enclave of larger tracts, this property sprawls across a fully fenced 5.28-acre expanse, offering long-distance views that seamlessly blend rural tranquility with convenient access to amenities and schools.The heart of the home lies within the spacious great room, where the kitchen, dining, and living areas converge under soaring ceilings, crafting an inviting and spacious atmosphere. The kitchen features a stunning and distinct tile counter that complements the overall aesthetic of the house. Enhancing the ambiance is a charming fireplace, casting a warm glow on cool evenings. The thoughtfully split 3-bedroom/2-bath design ensures ample comfort and privacy, with a generously sized primary bedroom featuring an en-suite bath. Both the great room and covered porches provide ideal spaces for relaxation and gatherings. Moreover, the property is equipped with a large chicken coop, workshop, and covered spaces for storing additional vehicles and equipment.
1806 Chateau Lane, Kerrville | 3 BR | 2 BA | 1,624 sq.ft.
0.15 acre - $479,000 Introducing an exclusive opportunity for those aged 55 and over in our new construction gated community. Affinity Homes, honored as the top builder in Kerrville for 2023, brings you the chance to customize your dream home. Buyers have the unique privilege to select finishes if they secure a contract before the completion stage. Our meticulously planned 3-bedroom, 2-bathroom homes, nestled on tranquil cul-de-sac streets, boast enduring stone/cement board exteriors and exquisite interior features such as custom tile showers and backsplashes, quartz countertops, custom cabinets, stainless steel appliances, custom light fixtures, and highend plumbing fixtures. Anticipate the joy of moving into your personalized haven by late spring, where quality craftsmanship and comfort converge seamlessly in a community designed for your lifestyle.
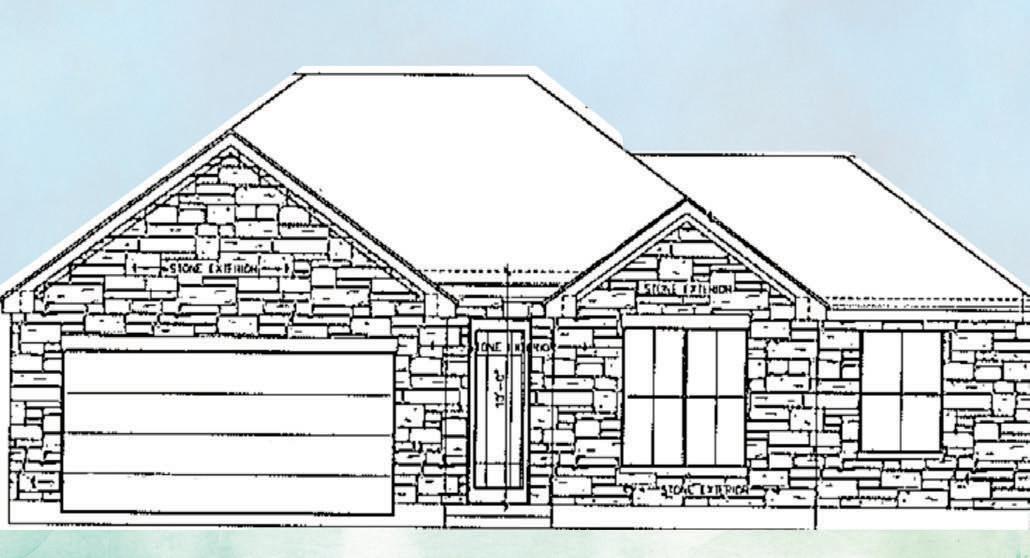

1808 Chateau Ln., Kerrville | 3 BR | 2 BA | 1,601 sq.ft.
0.15 acre | $473,000 Nestled within a pristine gated community tailored for those aged 55 and over, Affinity Homes proudly stands as the epitome of luxury and craftsmanship. Garnering the esteemed title of BEST Builder in Kerrville for the year 2023, Affinity Homes offers prospective buyers a unique opportunity to customize their dream abode by selecting finishes, provided they secure a contract before the completion stage. Envisioned as a spacious 3-bedroom, 2-bathroom, 2-car garage residence situated on a tranquil cul-de-sac street, this meticulously designed home boasts a striking exterior composed of stone and cement board. Inside, indulge in the lavish comforts of custom tile showers and backsplashes, sleek quartz countertops, handcrafted cabinets, and top-of-the-line stainless steel appliances. Elevating the ambiance further are the bespoke light fixtures and high-end plumbing fixtures, promising a lifestyle of unparalleled elegance and sophistication.
133 Vista Hills Dr., Kerrville | 2 BR | 2 BA | 1,451 sq.ft.
2.48 acres | $468,000 Step into the epitome of modern comfort and tranquility with this meticulously crafted Hill Country home, boasting an impeccable condition that speaks of its near-new status. Nestled on a sprawling two and a half acres within a serene cul-de-sac, the panoramic vistas and boundless potential of the surroundings unfold before you. The thoughtful design of this residence unveils a split floor plan, accentuated by two full bathrooms, vaulted ceilings gracing the expansive living room, and distinct dining and breakfast areas seamlessly integrated into the layout. A meticulously planned kitchen stands as the heart of the home, inviting culinary adventures with its well-appointed features. Extend your living space and immerse yourself in the natural beauty that surrounds you with a covered front porch and back patio, offering idyllic settings to bask in the allure of Kerrville, the cherished hometown you’ve chosen. Discover a haven where every detail is crafted to fulfill your dreams and aspirations.


808 N. Crockett St., Fredericksburg | 2 BR | 1 BA | 1,152 sq.ft.
0.20 acre - $465,000 This charming 1935 2 bed, 1 bath home boasts a spacious corner lot and a completely updated interior with a free-flowing living, dining, and kitchen area ideal for both daily living and entertaining. Enjoy ample natural light and modern touches like recessed lighting, fixtures, and finishes. The split bedroom plan offers privacy, while the stylish bathroom features a large tiled shower.Vinyl plank flooring throughout with porcelain tile in the bathroom adds elegance, and Trex decking on the front porch and large deck create inviting outdoor spaces. Conveniently located with off-street parking, this home is just blocks away from N. Llano/Hwy 16 and Historic Main St in Fredericksburg.


Creek
2.15 acres | $465,000 Rare Find! Must see this outstanding unrestricted 2.15 acre rural property surrounded by large ranches midway between Ingram and Hunt. The 2,370 SF home has a log cabin look with a spacious front porch. Open living room/ kitchen area has a stone wood-burning fireplace and large picture window to enjoy the natural beauty of the location from the comfort of your home. Separate formal dining room and sunroom which opens to the back patio. The kitchen boasts a stainless steel gas range and refrigerator, and has a large peninsula suitable for parties and large gatherings. The home has a split floor plan with 2 bedrooms on one side and the mstr bedroom on the other side with its own private entrance from the front yard. Each bedroom has its own bathroom. The property is fully fenced and horse friendly. Additional buildings include a two car carport, small barn, well house, chicken coop, and storage building. Property has both a well with a 2800 G storage tank and a rainwater catchment system with a 30,000 G storage tank.
719 W Main St., Kerrville | 3 BR | 2 BA | 2,191 sq.ft.
0.61 acre | $465,000 Some houses have such captivating & unique designs that they can capture your attention & leave you in awe. This house has not only a long history of ownership from one of the prominent Peterson family members that helped establish Kerrville, but this charming Southern style home is a beautiful combination of handcrafted features like crown molding, crystal door knobs & farmhouse modern design. Beautiful original hardwood floors throughout, kitchen updates with gorgeous ceramic tile flooring, butcher block countertops, all new appliances; two nice sized bedrooms on the main level; large full bathroom with herringbone patterned tile, mostly all new plumbing & electrical wiring have been upgraded. Owner is LREA


412 Westminster St., Kerrville | 4 BR | 2 BA | 2,448 sq.ft.
0.31 acres | $440,000 Experience the pinnacle of downtown Kerrville living on this expansive 0.31-acre lot, ideally situated near Schreiner University. This 4-bedroom, 2-bathroom, 2, 448 sq ft home showcases a captivating blend of mature trees and an oversized backyard, providing ample space for your enjoyment. As you step inside, you’ll be welcomed by a charming rock fireplace and abundant natural light, creating an inviting atmosphere. The low-maintenance wood floors and elegant tile are beautifully complemented by a suite of newly installed Whirlpool appliances, adding modern functionality to your living space. Venture outside, where the fenced backyard borders with a neighboring city park, offering a unique connection to green spaces and recreational opportunities. Practical amenities further enhance your lifestyle, including a patio, a 2-car carport complete with an RV hookup, and a maintained, generously sized 20 x 20 workshop. This Kerrville gem is more than just a home; it’s a complete lifestyle package.
0.50 acre | $435,000 Step into the epitome of bespoke luxury with this custom new construction, meticulously completed in November 2022 and nestled within the serene confines of Bandera River Ranch. Meticulously curated by the sellers, this home boasts a plethora of upgrades including xeriscape landscaping, window coverings, and more, ensuring a move-in ready experience. Admire the charming stone front facade as you relax on the inviting covered concrete front porch (measuring 169 square feet), perfect for rocking chairs and tranquil moments. Entertain guests or simply unwind on the expansive covered concrete back porch (measuring 265 square feet), offering a serene backdrop for savoring your favorite beverage while observing the local wildlife. Inside, discover a culinary haven with shaker style cabinets featuring soft-close hinges, granite counters, stainless steel appliances, and a spacious peninsula bar.



new landscaping, recessed can lighting, carpet in the bedrooms, new tile floors, and shower in the main BA. Home opens into the main living area w/ open concept kitchen and large dining area. The fireplace creates a prominent focal point of the home which creates a cozy and inviting atmosphere. Open concept kitchen includes a bkfst area, granite countertops, dishwasher, cooktop, and double oven. Combined these create a welcoming environment conducive for entertaining. Enclosed sunporch can be an excellent kid room or 2nd living area w/ its own heating and cooling. Very efficient layout w/ oversized bedrooms and bathrooms that will not disappoint.

216 Schubert, Fredericksburg | 1 BR | 1 BA | 1,298 sq.ft.
0.14 acre | $420,000 Embrace the allure of history and opportunity with this exceptional historic lot, ideally situated just a short 7-minute stroll from Marketplatz, the heart of the vibrant community. Boasting multi-family residential zoning, the possibilities for this remarkable property are as boundless as your imagination. Whether you envision restoring the timeless charm of the historic home gracing the lot to its former glory or embarking on a new journey by leveling the site to manifest your architectural dreams, this is a rare chance to shape your own legacy in the heart of a cherished locale. With its prime location and versatile zoning, this property offers a unique canvas upon which to create a distinctive living space or investment opportunity tailored to your vision and aspirations. Don’t miss your chance to be a part of the rich tapestry of history and community in this coveted neighborhood.
233 Old Oaks Path, Kerrville | 2 BR | 2 BA | 0.08 acre
$419,900 New Construction home centrally located in the Heart of the Texas Hill Country. This home is only a few minutes from all of the shopping, dining, and entertainment Kerrville has to offer. This 2 bedroom 2 bathroom Garden Home boasts a large open great room, 100% masonry exterior, and 2 car garage. The kitchen is designed with an open concept feel, custom cabinetry, quartz countertops, a large pantry, stainless steel appliances, large island, and multiple windows to bring in natural light. The kitchen is open to the dining and living area with a wood-burning fireplace. This home consists of two covered porches. One is at the back of the home near the master bedroom, and the other is off the main living area. Guest and Master bedrooms are oversized with walk-in closets. Guest bathroom consists of a shower/tub combo with tile surround and a large vanity with storage cabinet. The primary bathroom has a significant walk-in shower, large vanity with storage cabinet, and water closet.
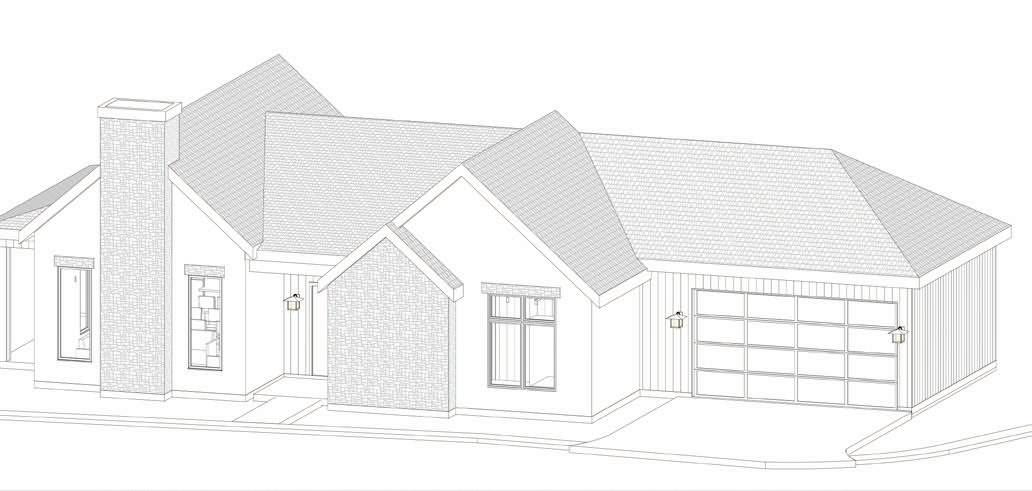

1101 Norfolk Ln., Kerrville | 3 BR | 2 FBA | 1,561 sq.ft.
0.19 acre | $415,000 VIEWS! Experience brathtaking views from this charming 3-bedroom, 2-bathroom Hill Country retreat. The inviting entrance sets the stage as you enter a home filled with natural light streaming through expansive windows. The open-concept kitchen, dining, and living areas seamlessly flow together with access to the covered back porch perfect for enjoying the outdoors. The primary suite boasts separate vanities, walk-in shower, and walk-in closet. Secondary bedrooms share a well-appointed guest bath with a single vanity and tub/shower combo. Other notable features include custom Graber blinds throughout, an attached 2-car garage providing ample storage space, 30K worth of landscaping, and spray foam insulation for yearround comfort. Conveniently located near Kerrville’s amenities and minutes from I-10, this home offers both luxury and convenience. Positioned atop a hill and adorned with xeriscaping, this property offers effortless maintenance, ideal for those with busy lifestyles. Don’t miss out on this exceptional opportunity! Schedule your showing today!
828 Wheless Ave, Kerrville | 3 BR | 2 BA | 1,412 sq.ft.
0.20 acre |
$400,000 Welcome to your beautifully renovated 3-bedroom, 2-bathroom home nestled on a spacious corner lot, just blocks away from downtown Kerrville and the serene River Trail. This stunning property has been meticulously renovated from the studs out, offering a perfect blend of modern amenities and classic charm. As you step inside, you’ll be greeted by a bright and airy open-concept living space, ideal for both relaxing with family and entertaining guests. The kitchen features all new appliances, sleek countertops, and a bar area for casual dining. The primary suite boasts a luxurious en-suite bathroom and plenty of natural light. The two additional bedrooms are generously sized and share a stylishly appointed full bathroom. Outside, the large corner lot provides plenty of space for outdoor activities and gardening, while the proximity to downtown Kerrville and the River Trail ensures endless opportunities for recreation!


570 FM 480, Center Point | 2 BR| 2 BA | 2,200 sq.ft.
1.12 acres | $399,900 Introducing a versatile property in a prime location on FM 480. Currently configured as a spacious 2/2 residence with a living/dining combo & an exceptional kitchen, this gem offers flexibility for both residential & commercial use. The 15, 000-gallon aerobic septic system ensures efficiency. Enjoy the deep, covered porch & mature shade trees while benefiting from great visibility. Boasting 5 RV sites, including 2 covered sites, all w/ hookups (electric, water, septic, satellite TV & internet), Armadillo Crossing RV Park is currently an income-producing property. Expand the potential by adding more RV sites to capitalize on the proximity to the popular Lion’s Park on the Guadalupe River & the upcoming eclipse. Situated in the unincorporated town of Center Point, experiencing revitalization, on the well-traveled FM 480, its central location means Kerrville, Bandera & Comfort are short 10-20-minute drives away. Don’t miss this opportunity to own a property with residential charm, income generation and commercial potential! Call today to schedule a showing.


$399,900 Experience modern comfort in this FULLY RENOVATED cottage in Methodist Encampment. The craftsmanship of this home features 2 NEW additions that seamlessly integrate w/its classic charm. All new plumbing & electrical meet city codes & brand-new exterior showcases cement board siding & standing seam metal roof for enduring durability. Inside discover a haven of energy efficiency, thanks to spray foam insulation in all ceilings & walls, energy-efficient windows, & mini-split units for customizable climate control. Every detail has been thoughtfully curated, from Levolor window treatments to waterproof LVL flooring that withstands high traffic. The interior is a masterpiece of design, w/wood-paneled vaulted ceilings adding a touch of rustic elegance. Enjoy culinary adventures in the kitchen w/granite countertops & sleek cabinetry. Luxuriate in the custom-designed bathroom with a quartz countertop vanity, glass-enclosed shower/tub w/custom tile surround, & solid core interior doors. Outdoor living is a delight w/2 porches w/Trex decking, perfect for relaxing & entertaining. Add’l features include: new water heater, new water softener & an insulated storage shed w/outlets.
413 1/2 S Milam, Fredericksburg | 3 BR | 2 BA | 1,484 sq.ft.
$379,900 A welcoming covered porch w/room for seating & leaded glass front door leads into bright entry & roomy living/dining combo, each w/charming beadboard accents. You’ll love easy-to-care-for wood-look tile flooring throughout the main level & the classically laid-out kitchen w/ample cabinetry, smooth-top range & lg front-facing window over a dbl porcelain sink. Rounding out the main level is the primary bedroom w/ door to the deck, a full bathroom w/dbl vanity & glass enclosed tile shower, plus a laundry/mud room w/basin opening to the large privacy-fenced back yard w/deck spanning the rear of the home & gazebo, plenty of room for play, plus a storage shed. Upstairs, a full bathroom w/shower and a sitting room, off one of the two spacious carpeted bedrooms, feature reclaimed wood floors. This 21st-century home, recently updated & freshly painted inside & out, was designed & built to blend seamlessly into the charming, long-established & historic neighborhood. Just a few blocks from Main St, the hospital, and HEB, this location makes it easy to live, work, play, and visit local & nearby attractions like Enchanted Rock, wineries, farms, eateries & more.

794 Rio Luna Dr., Bandera | 1 BR | 2 BA |

309 Red Oak Lane, Kerrville | 3 BR |
$390,000 MOVE IN READY! This exquisite 3-bed, 2-bath residence showcases a split-bedroom design, luxury vinyl flooring, and quartz countertops throughout. The primary suite is notably spacious, featuring a vast walk-in closet complete with built-in organizers. Offering both a formal dining room and a cozy breakfast nook, there’s abundant space for dining options, complemented by a generously sized living room and comfortable guest bedrooms. Outdoors, the covered patio, fenced yard adorned with mature trees, and a quaint cottage-style work/storage shed create an inviting ambiance. Enhanced by a newer roof with screened gutters for longevity and a fenced-in yard with sprinkler system spanning the yard for effortless maintenance. This residence is truly move-in ready. Situated in a desirable location on a large family lot, it also boasts plenty of garage storage. Close to all the conveniences of restaurants, shopping, medical, and schools.
|
sq.ft. 0.87 acre | $379,000 Indulge in the ultimate riverside retreat, where the enchantment of the crystal clear spring fed Medina River meets the serene ambiance of Hill Country living. Positioned on 85+/- feet of prime river frontage, this 1 bed, 2.5bath oasis boasts a wraparound porch. Tranquil vistas of the flowing river, framed by majestic Cypress Trees offering ample shade, wildlife sightings, and the simple peace & joy relaxation will captivate you. Inside, unwind in the great room’s airy expanse, adorned w/high ceilings, abundant natural light & views from expansive windows. Enjoy seamless integration of living & dining and an efficient galley kitchen w/ample counter & cabinet space. Retreat to the primary bedroom w/outside access or the 400 sf loft via spiral staircase & bask in the panoramic river view from its balcony perch. Embrace ample storage options w/attic storage, a ground floor storage room & an additional storage building. An RV pad with hookups awaits visiting loved ones. Embark on river adventures w/nearby drop off spots & enjoy floating to your own back yard. Property owners share exclusive access to the POA waterfront area. Make your dream retreat a reality in this riverside oasis.


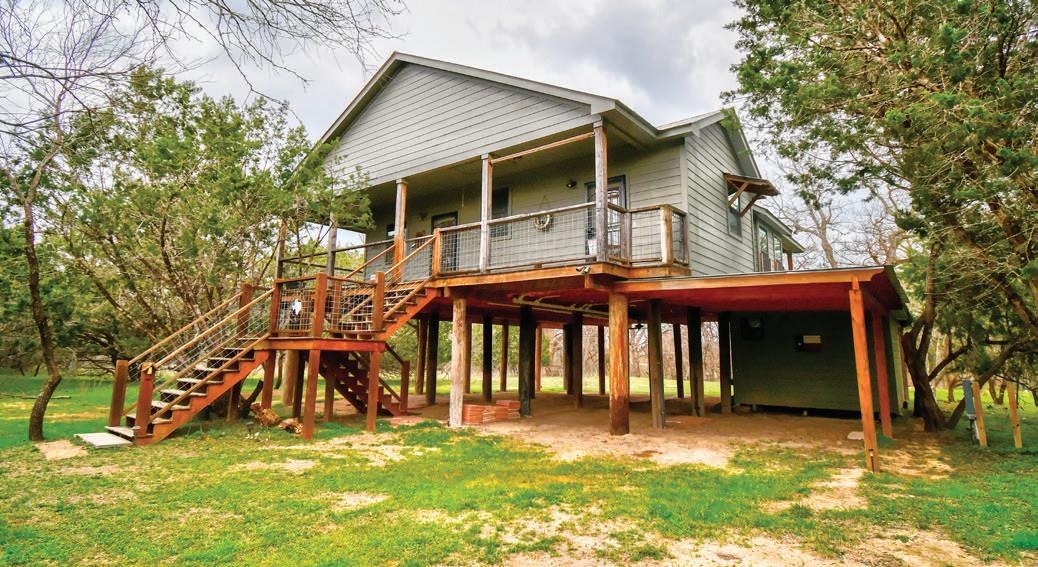
8507 Fess Parker, San Antonio | 3 BR | 2 BA | 1,799 sq.ft. |
$365,000 Welcome home! This meticulously updated residence offers a blend of modern convenience & comfort in every corner. Step inside to discover three spacious bedrooms and a large living area, perfect for relaxing or entertaining guests.The kitchen features a KitchenAid dishwasher, and a filtered Culligan water system, lots of storage & a breakfast bar to add extra seating. Retreat to the primary suite where you’ll find a luxurious walk-in shower and a primary bedroom closet complete with an updated organized shelving system. The guest bedrooms boast plush carpeting for added comfort. Additional upgrades include a freshly painted garage floor, solar panels for energy efficiency, and turf grass in the backyard for easy maintenance.You’ll appreciate the gutters surrounding the house for protection from the elements. Relax on the large covered patio and enjoy the privacy and beauty of your backyard oasis. This home is near all the necessary amenities, making your daily errands a breeze. The three-car garage and paved walkway to the backyard are just a few of the extra touches in this home. Don’t miss out on this exceptional home that truly offers it all!




Holly Jones
Realtor® Asscociate
C: 281.799.1833
O: 830.257.4000
Holly@ForePremierProperties.com

Broker

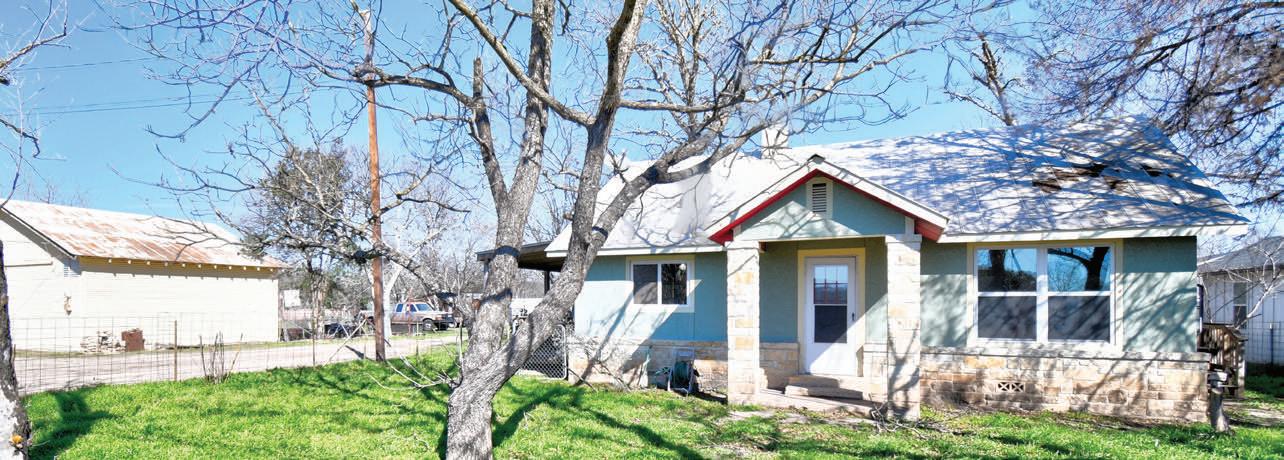

Realtor®
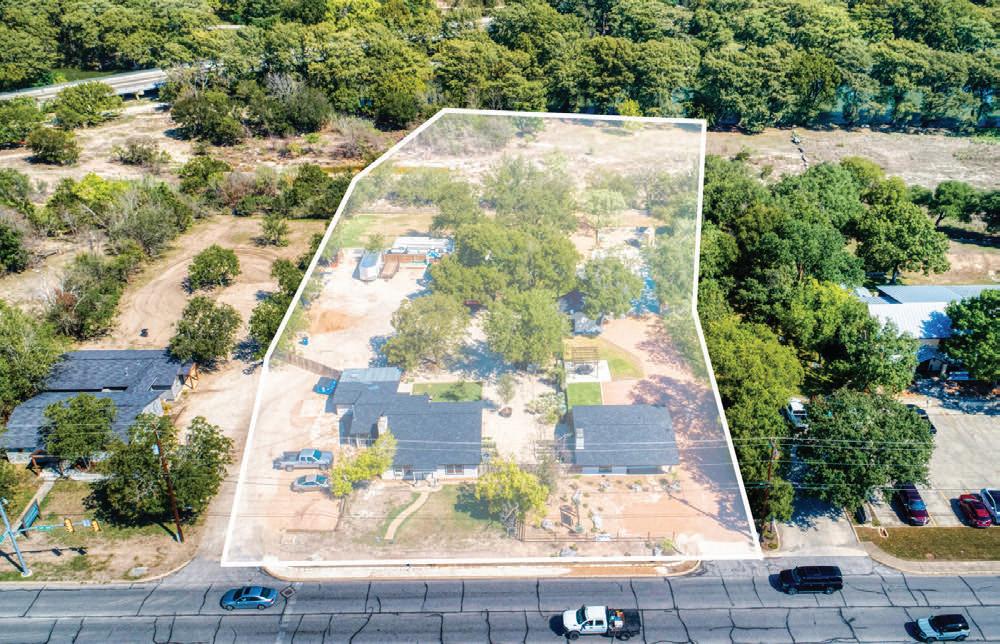
322,400 Thompson Dr Kerrville. asking - $1,200,000
Discover a rare 2.87-acre gem nestled by the scenic Guadalupe River, centrally located on Thompson Dr/Spur 98 in vibrant Downtown Kerrville. Envision endless possibilities for this coveted property close to Louise Hayes Park and other established businesses. This property currently boasts 5 buildings, including 2 houses/offices and 3 outbuildings. Enjoy approximately 230 ft of river frontage and an enchanting riverfront patio with a fire pit, hot tub, and TV adding to its charm. With approximately 120 ft of Thompson Dr frontage and zoned for Mixed-Use, plan to take advantage of the great visibility and easy access. Use the existing 3 RV hook-ups to create an inviting riverfront RV park, turn one of the houses into a charming Bed & Breakfast for tranquil getaways, or create an unparalleled dining experience by building your own riverside Bar & Grill or restaurant.






